This long and winding road leads you directly to the azure door of a weathered timber clad cottage. Notched in to the hillside spanning between meadow and woodland, it’s a timeless design. Executed by Blouin Tardif Architecture-Environnement, the 2,700 sq.ft. house also bridges past and present.
From the approach, the narrow rectangular form appears to be just one level. Yet taking full advantage of the steep slope, the lower level nestles in the terrain for superb southern views, footprint reduction, and consistent temperatures where it meets the earth. Boulders from the site embrace the structure at the short sides, creating an artistic and permanent transition across the grassy terrain.
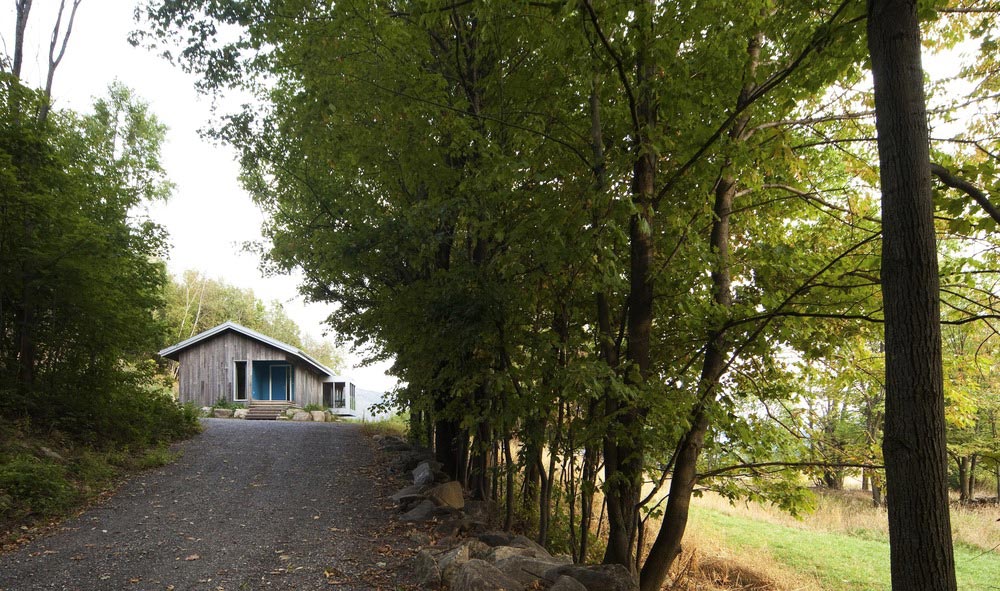
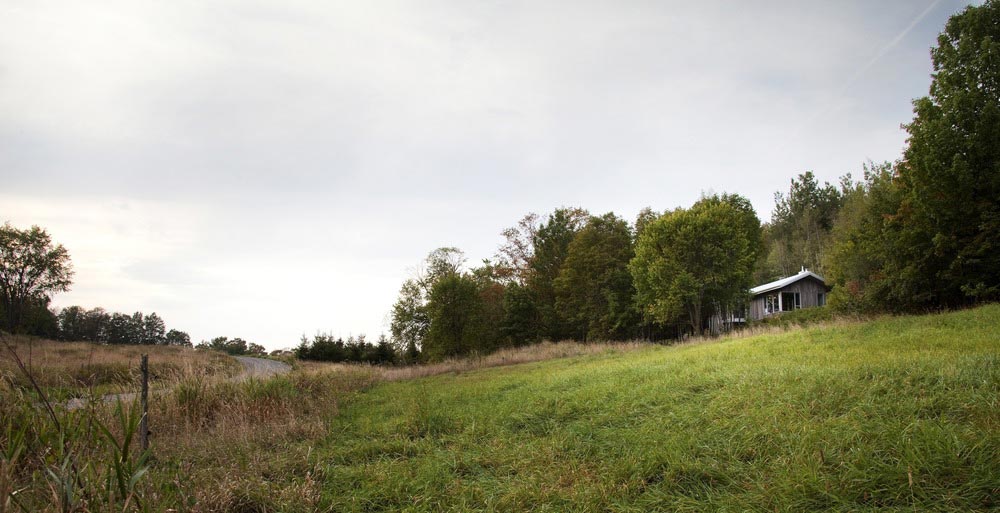
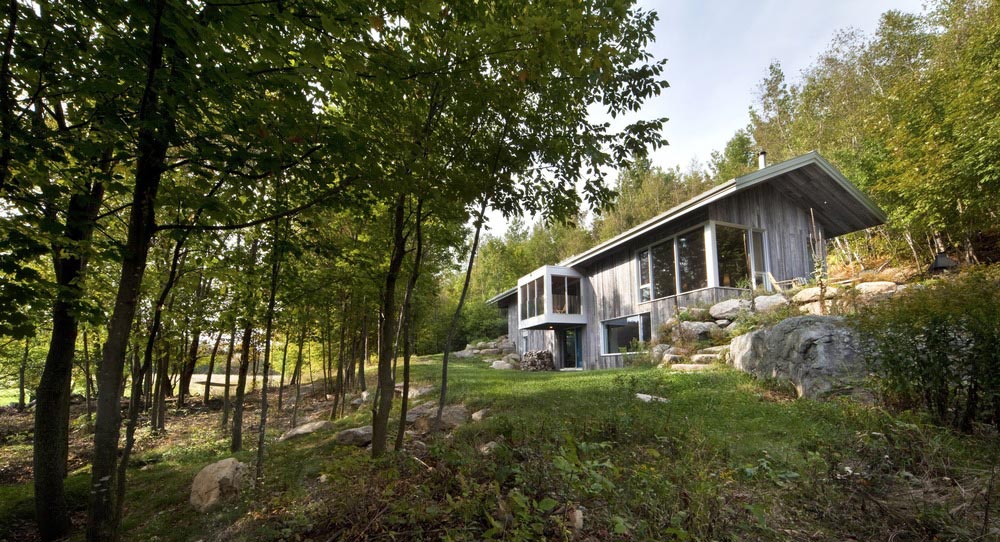
Barn wood siding stretches from bottom to ridge line of the familiar and appropriate gable form. Outside, hints of modernity are immediately evident in the notched out colorful entrance and the cantilevered sun room. Crisp white framed windows of various sizes appear mostly on the southern facade, shaded by the mature forest. On the eastern facade of the open living area, the roof overhang provides summer shade.
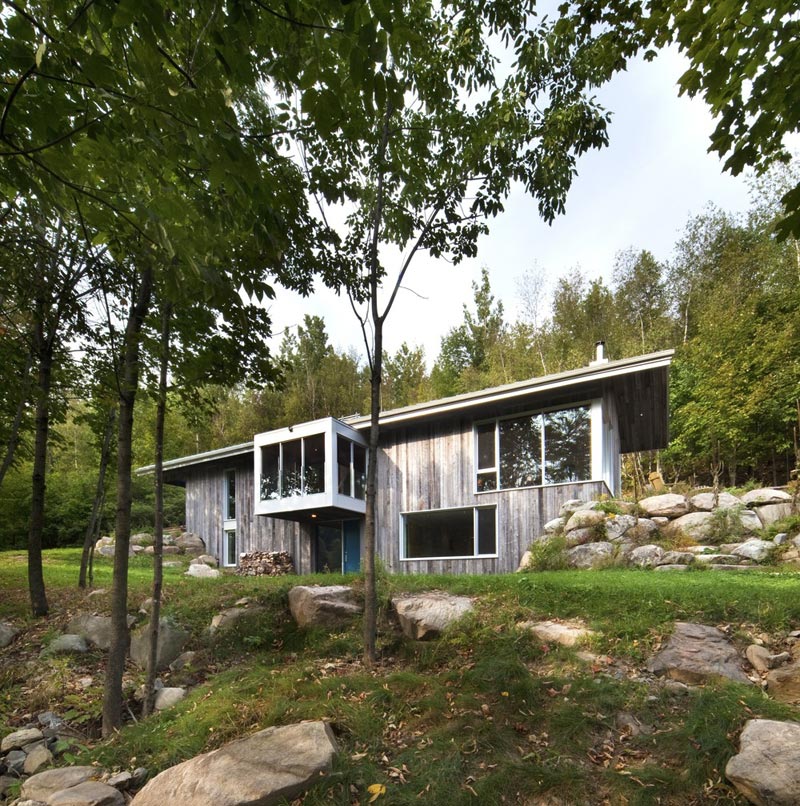
Inside, public living spaces enjoy the best views and on the upper floor the volume provided by ceilings that follow the slope of the gable roof. Caramel colored wood floors extend throughout and direct you visually to the outside. Their tone and orientation are reflected in the cedar clad ceiling. Joined by smooth ivory walls and minimal furnishings, the balance is superb.
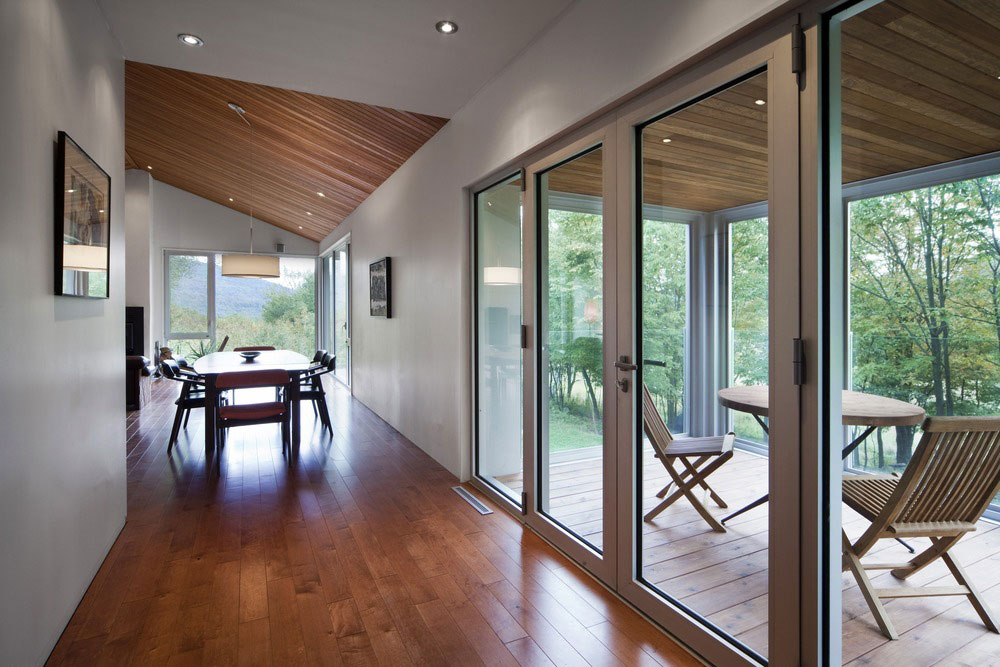
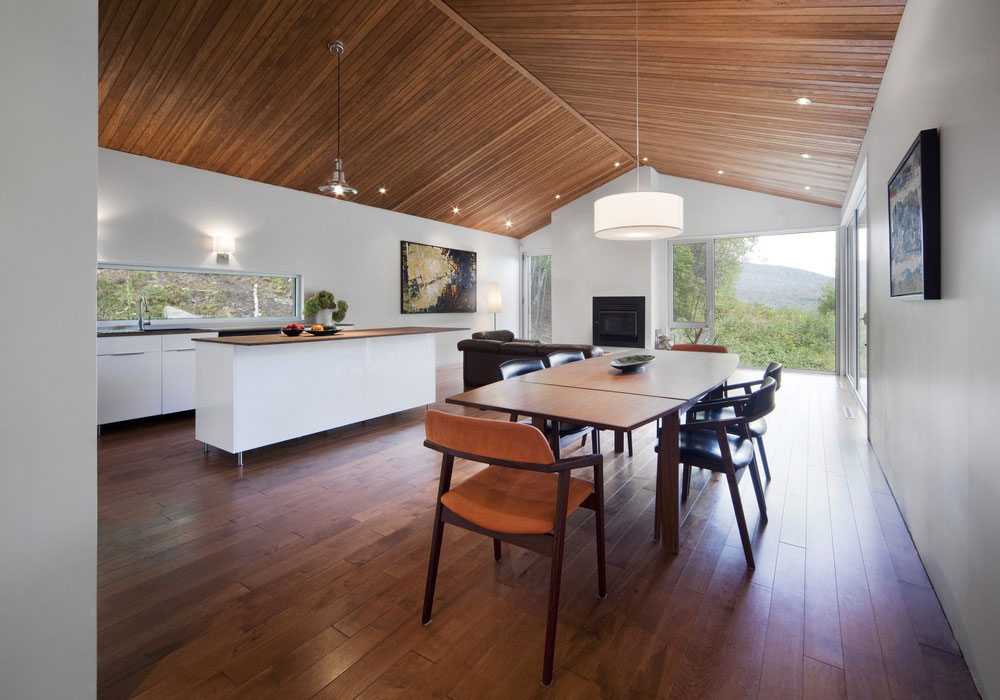
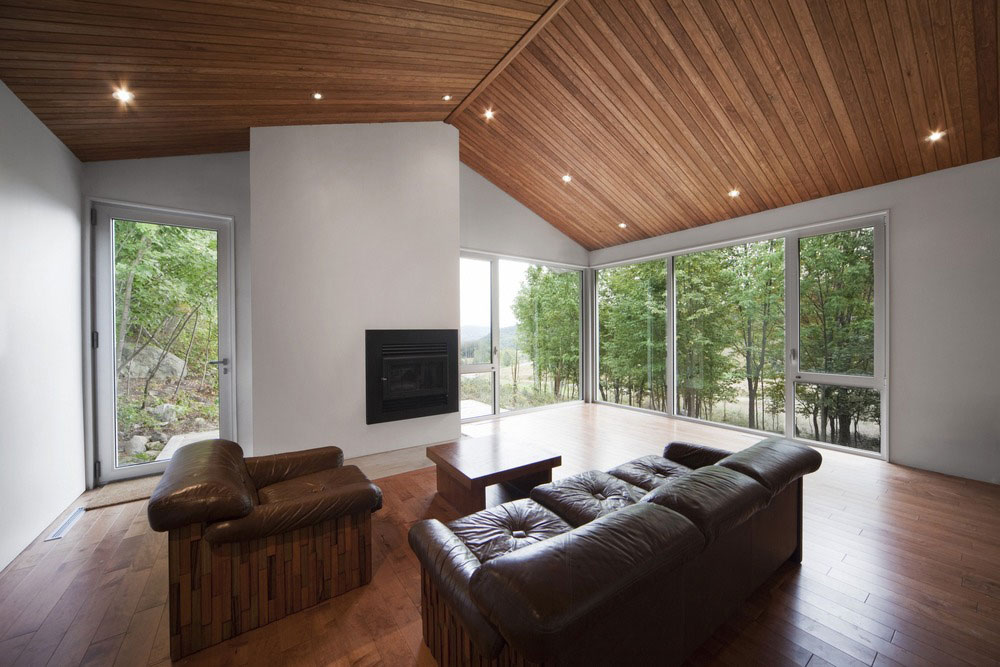
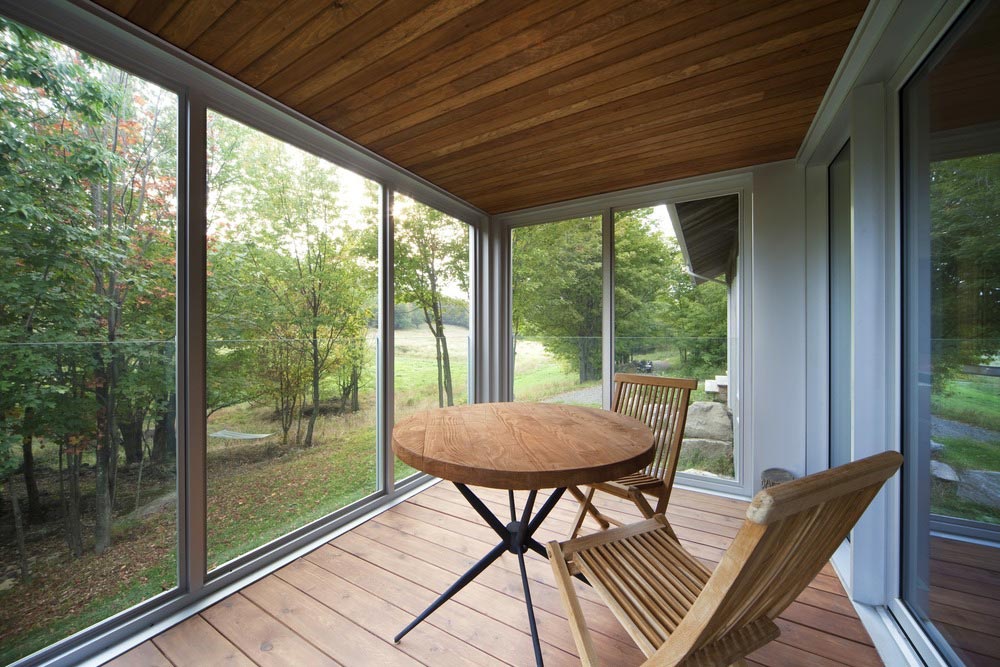
Architects: Blouin Tardif Architecture-Environnement
Photography: Steve Montpetit

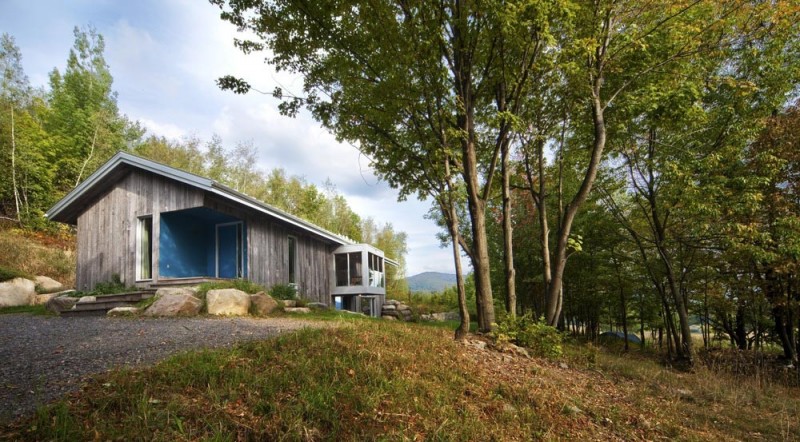


























share with friends