It is such an indulgence to peek inside the home of a designer, especially one that she designed and built. Kathryn Tyler, Linea Studio, carefully and thoughtfully designed her home and studio in Cornwall, UK, around her collection of mid-century modern furniture. Her collection began while she was studying graphic design and was seeking affordable lasting pieces to fill her student apartment.
Fast forward 10 years and her modern home and interior design studio was literally designed to accommodate her beloved acquisitions.
“I worked out where each piece would go and how much space was needed around each one for flow, and that gave me the footprint of each room,” – Tyler says.
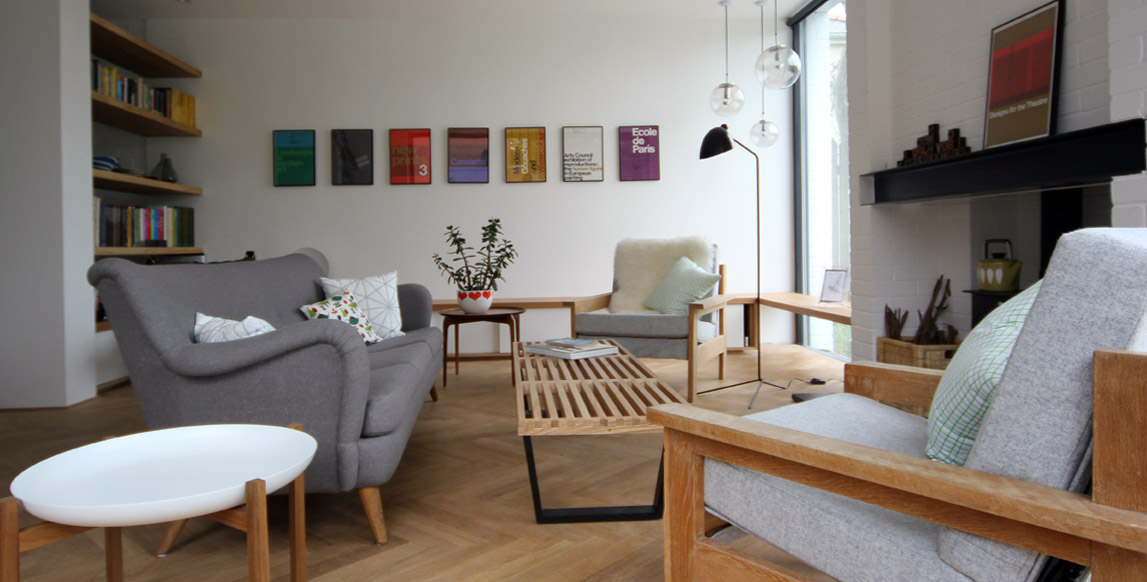
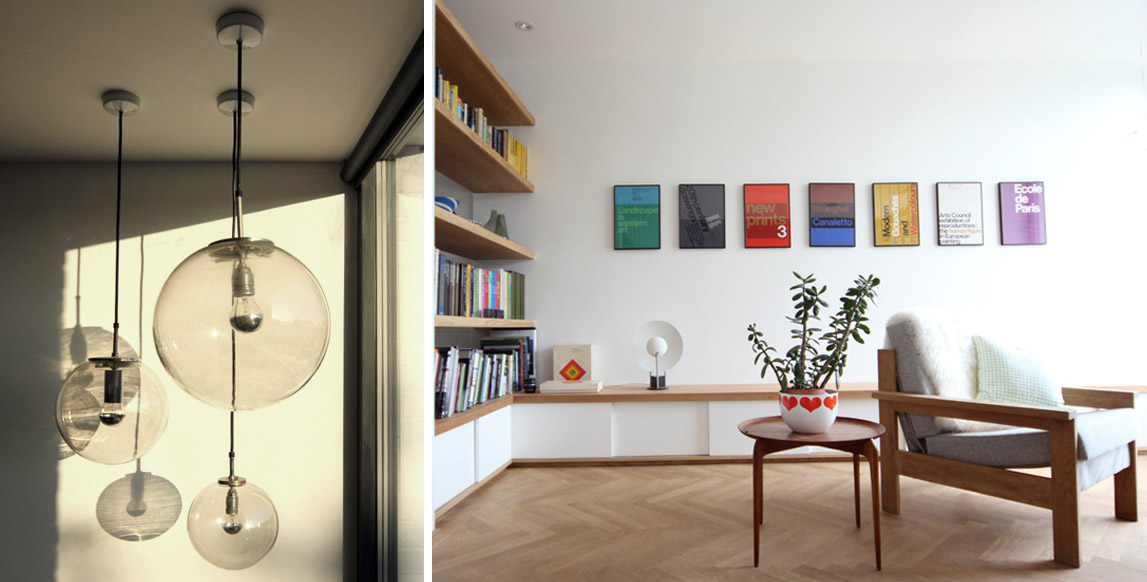
Scandinavian influences are apparent throughout the open plan living, dining, and kitchen. High ceilings, rooms flooded with light, and straight forward useful furnishings showcase her colorful collections.
Herringbone wood floors and butcher block wrapped stock white cabinets provide subtle warmth. Like the wood, the concrete floors were selected because their appearance will improve with age.
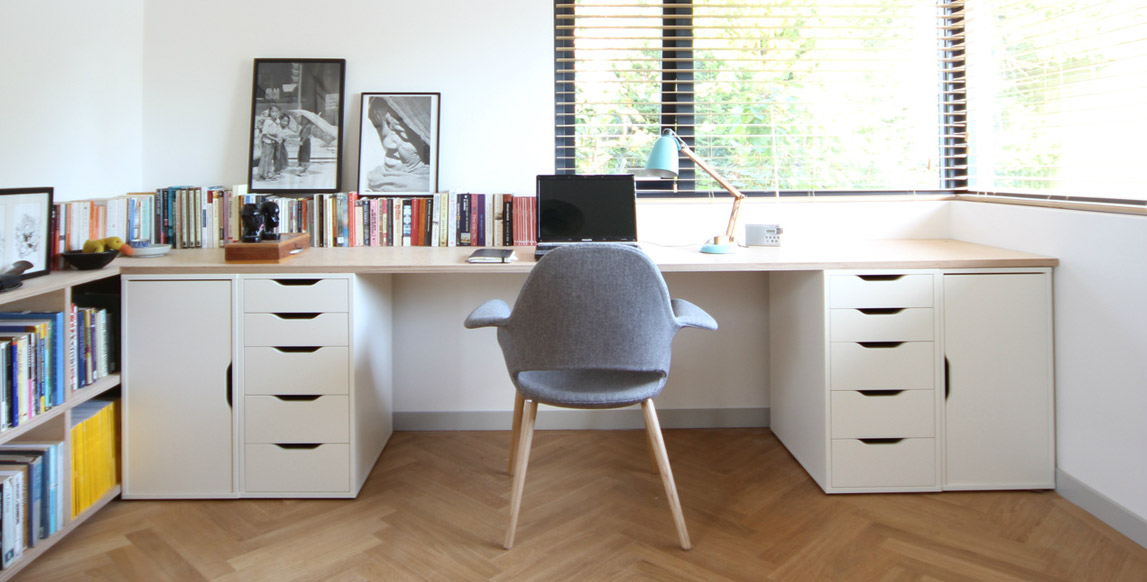
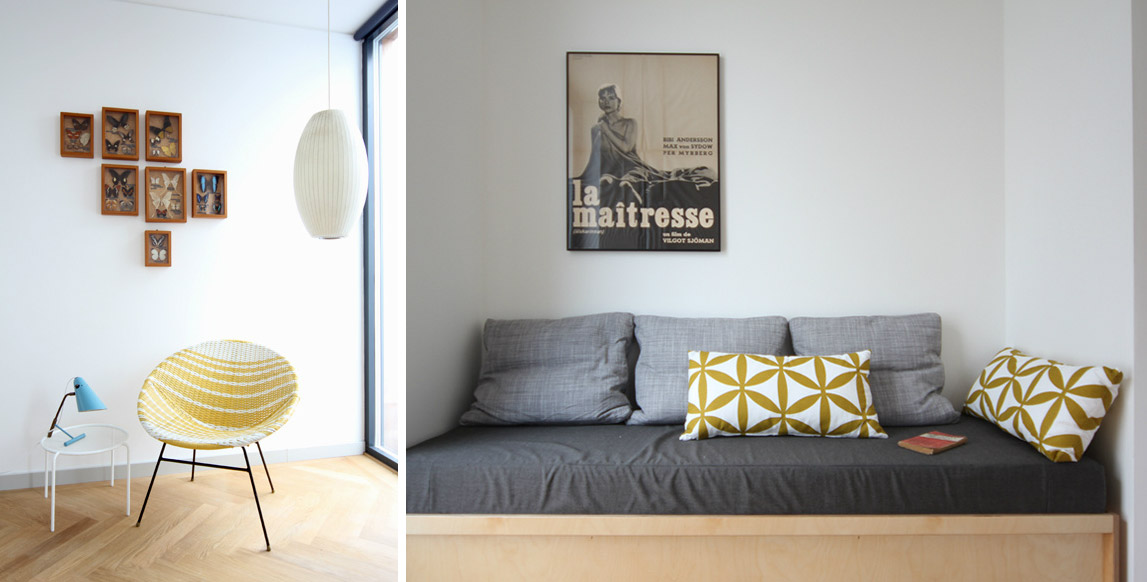
Kathryn worked with a local carpenter to build her specifically designed pieces. The open wooden stair cleverly incorporates shelving for her cookbooks and kitchen wares. Custom book shelves separate the living space from dining and the open shelving of one allows light to penetrate in to the dining area. She even took an inventory of her books to ensure ample room for their combined display and storage. Her home and studio is proof of the inherent beauty found in attention to detail.
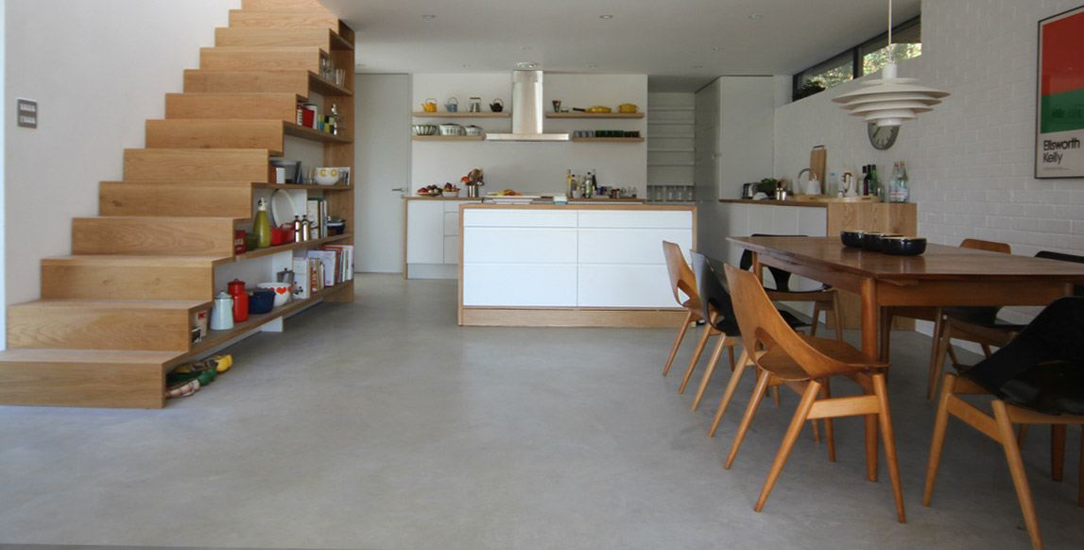
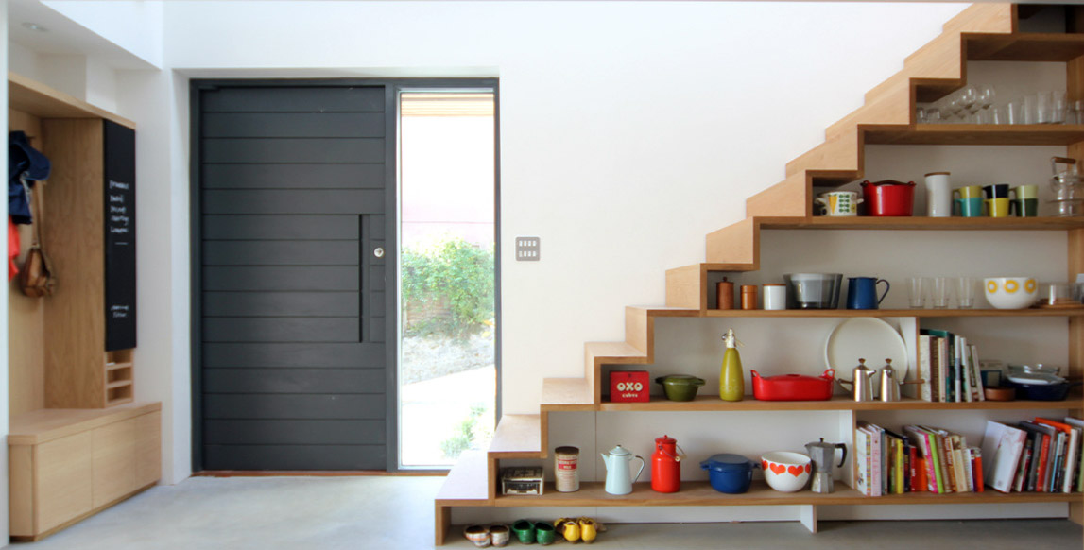
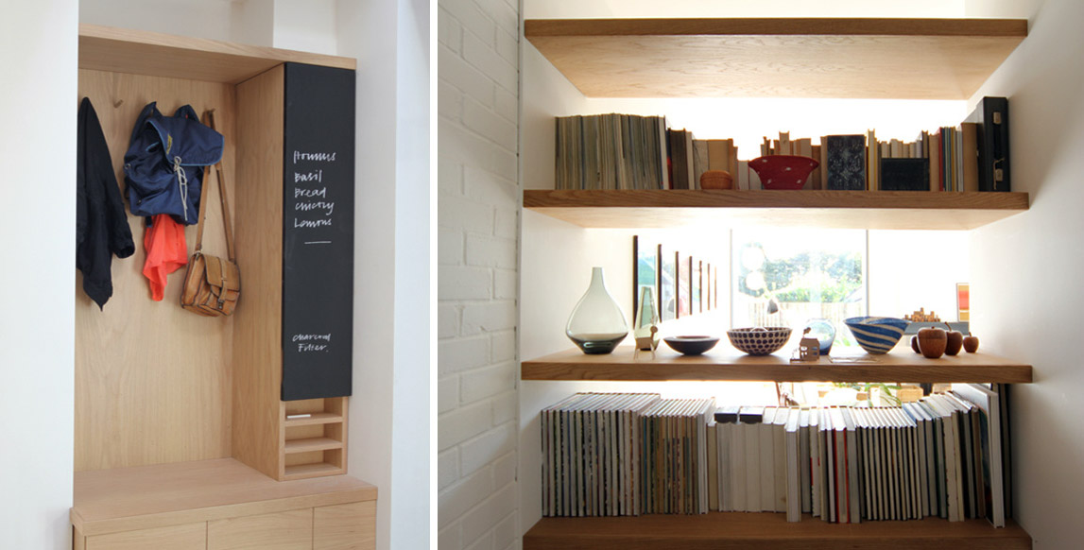
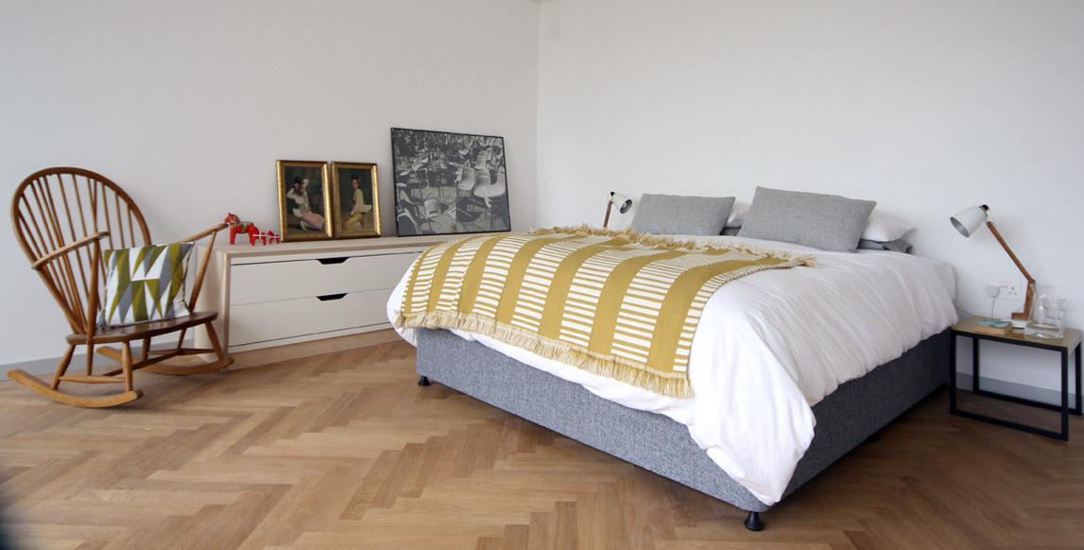
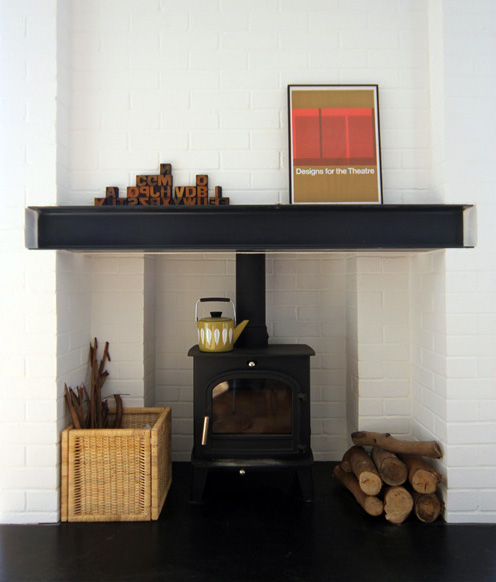
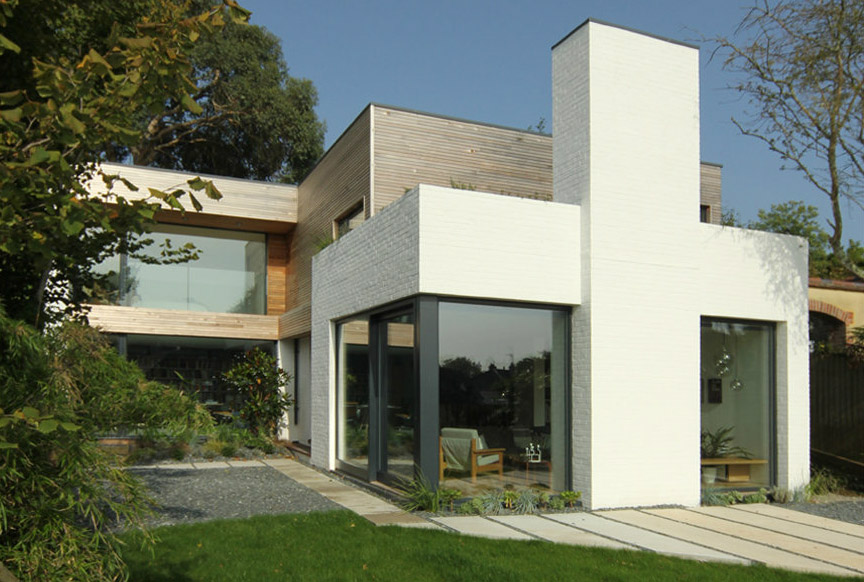
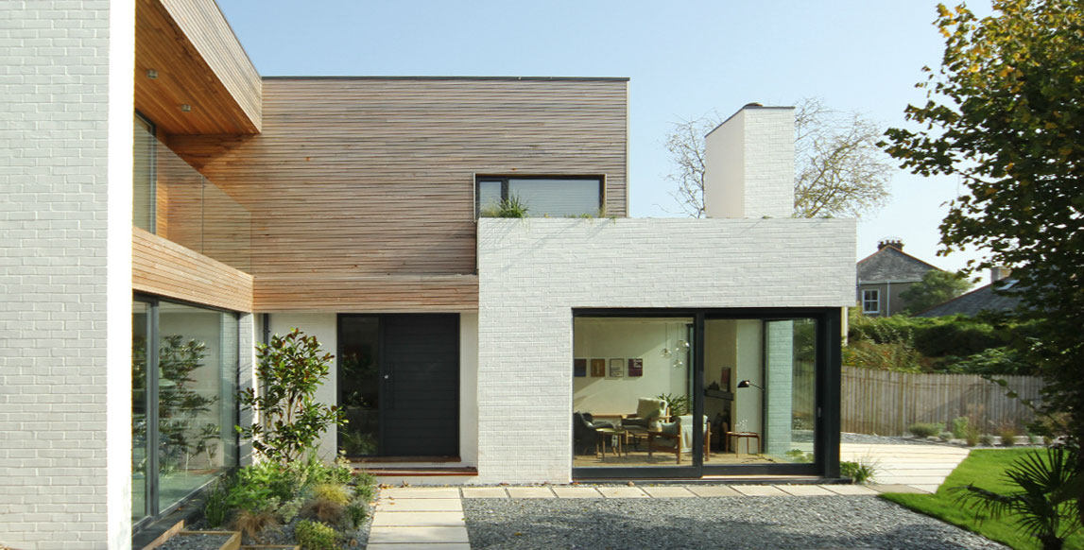
Check out this house on Grand Designs TV show.
Design: Linea Studio
Photography courtesy of Kathryn Tyler

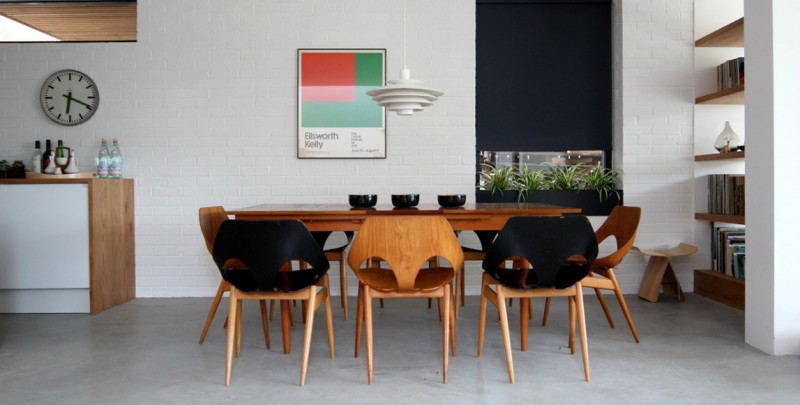




















share with friends