Just 50 sq.m., this small fourth floor walk-up in Vaasa, Sweden is worth every step you take to get there. Comprised of one bed, one bath, an eat-in kitchen, and living room, the home’s light and volume amplify its compact size.
Sloping to the roof above, the kitchen and living areas are completely washed in white, including the moderately exposed wooden rafters. A softly arched and deeply set window centers on the living room. Partially revealed vertical structure is used to support shelving as well as its original function. An artful blend of personality rich furnishings reveals a sense of adventure and travel.
I’m a true fan of the antique folding chairs and imagine their history in an old cinema. Their nod-to-the past in color and bold striped upholstery anchors the living area. Paired with a deeply toned leather sofa in the room’s center, they invite you to linger. And the sofa’s seat cushions are deliciously cracked and worn to supple softness.
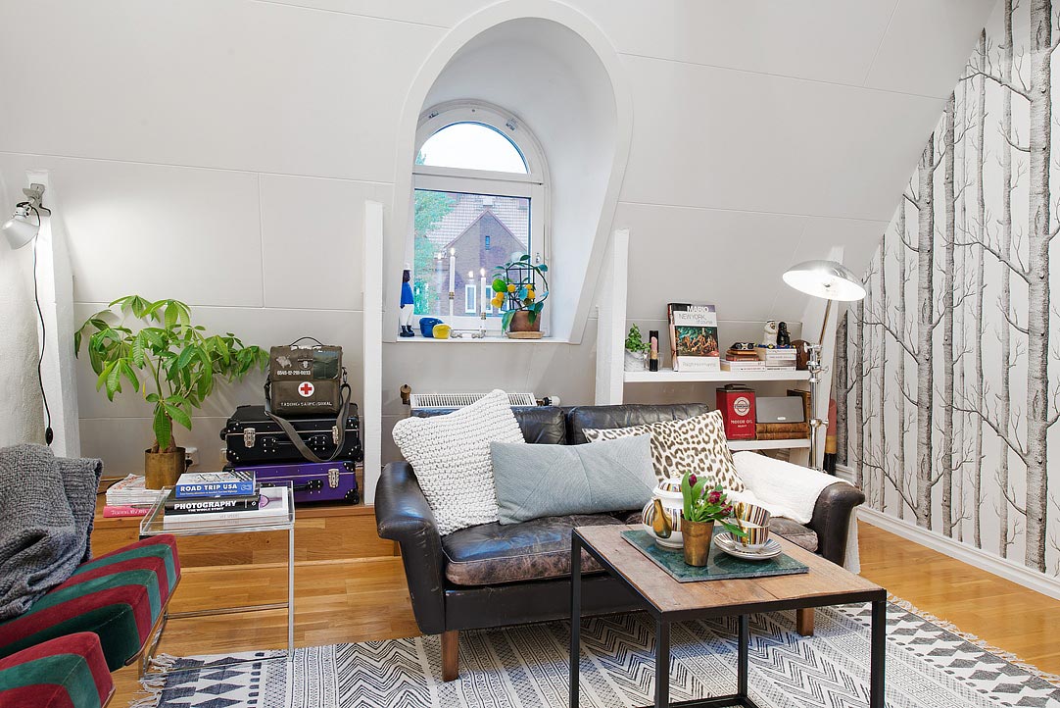
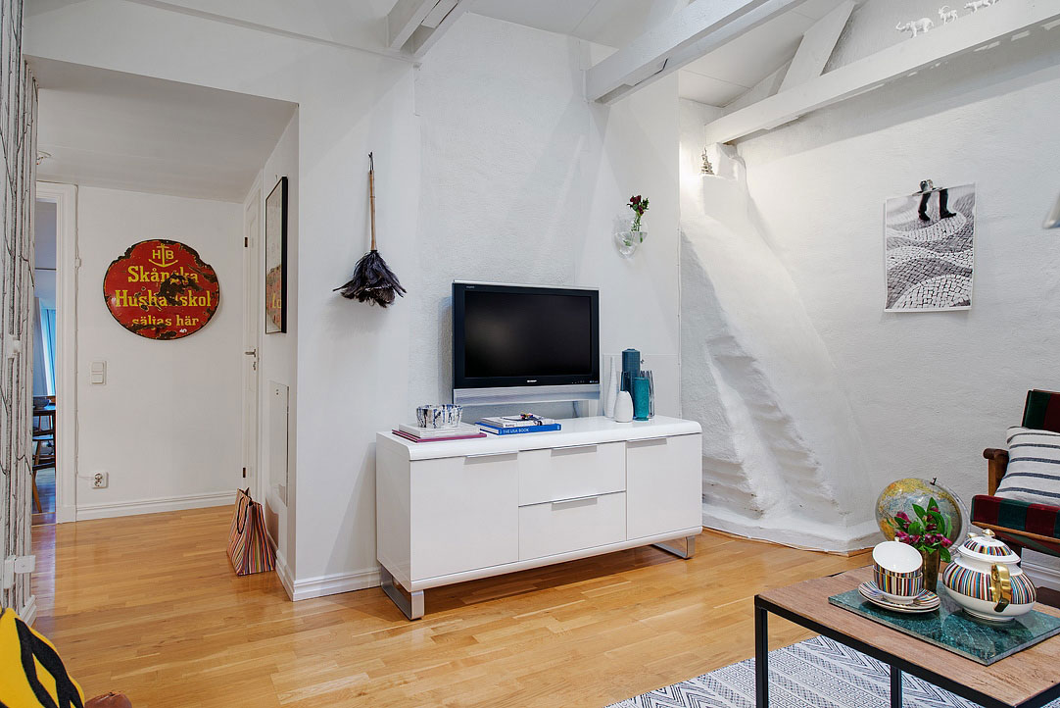
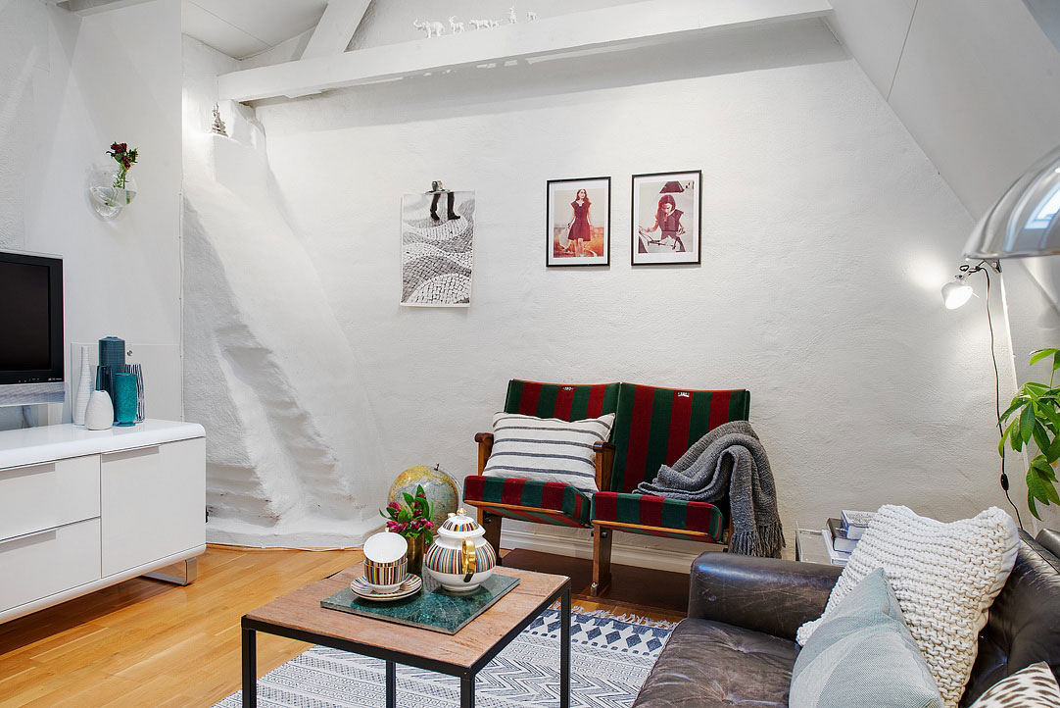
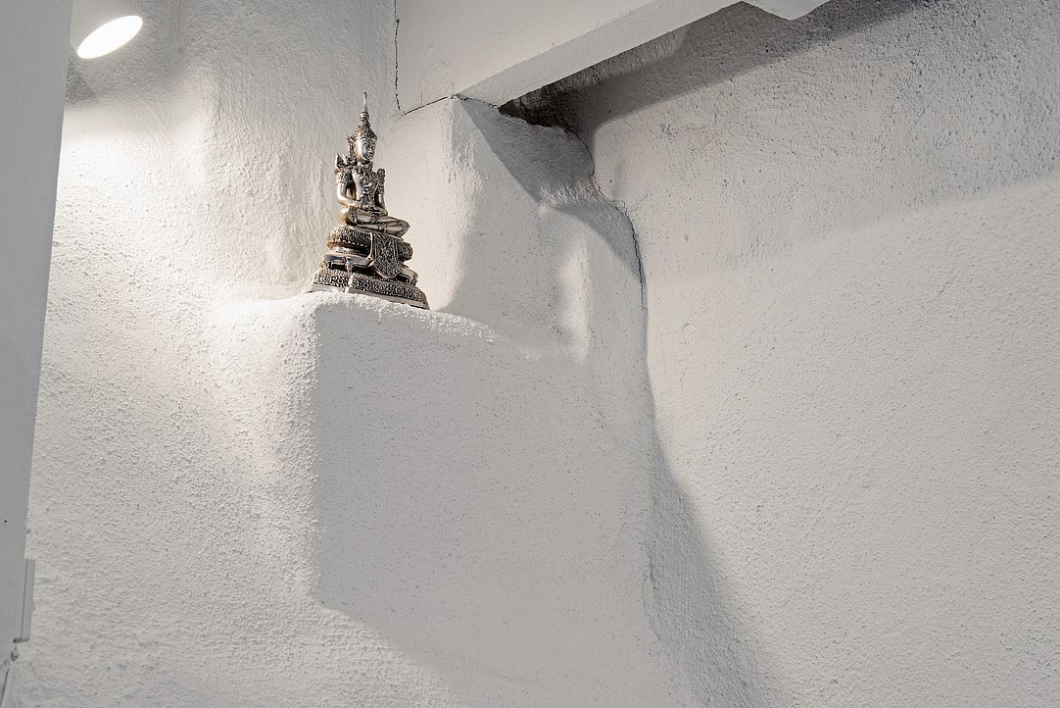
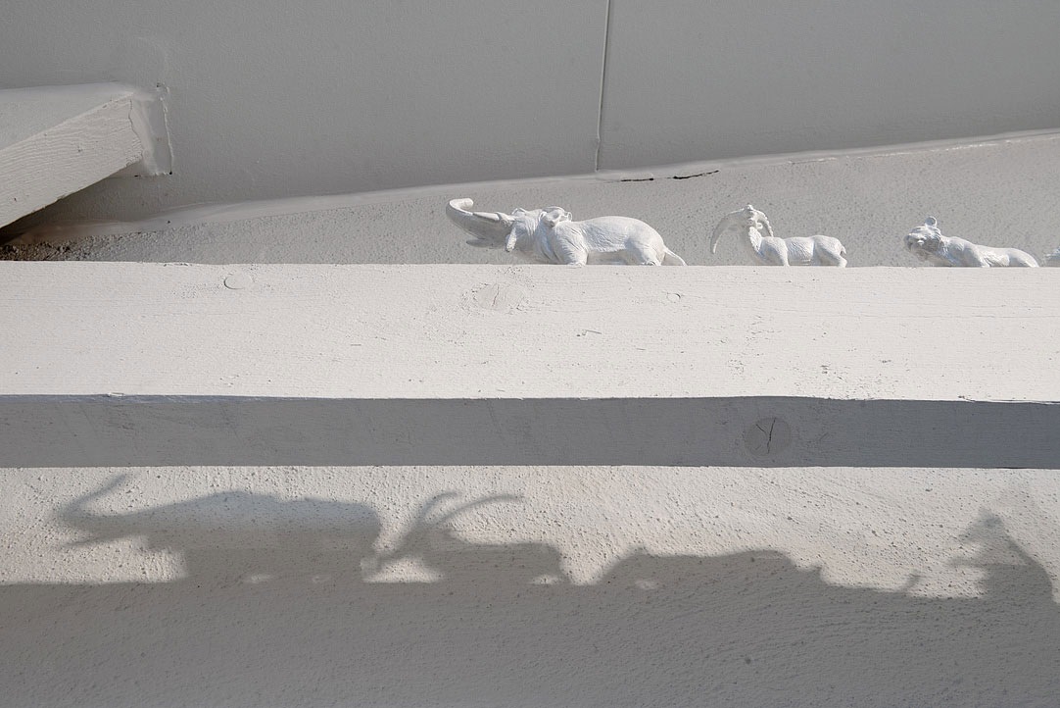
Fresh honey colored wood floors unite the home. A tiny terrace is accessed through double sliding glass doors in the kitchen. Butcher block counters cover the glossy white base cabinets. One full wall of prep space is backed by a hard to replicate surface of pebbly textured plaster. Cooking and dish cleaning branch off in an L-shape.
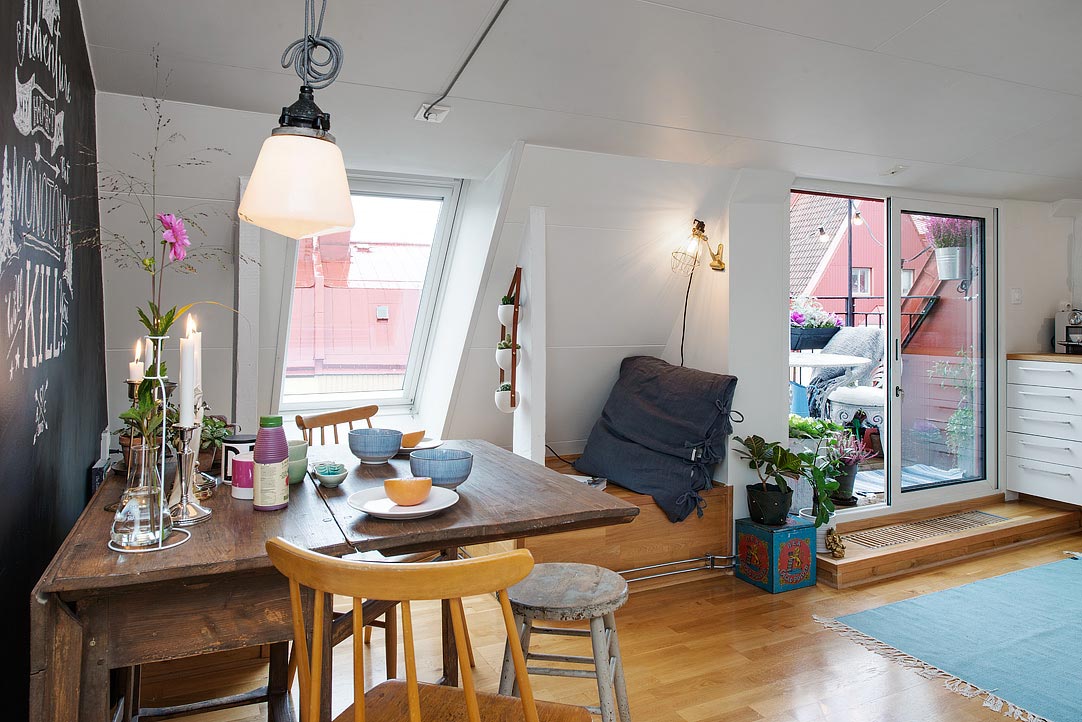
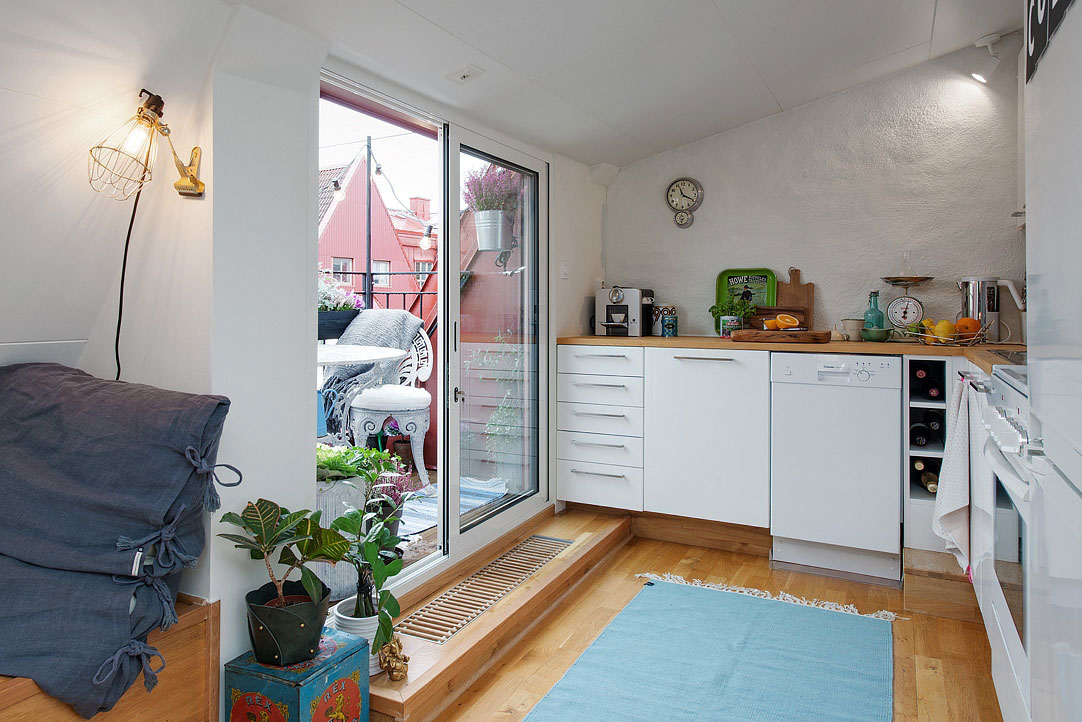
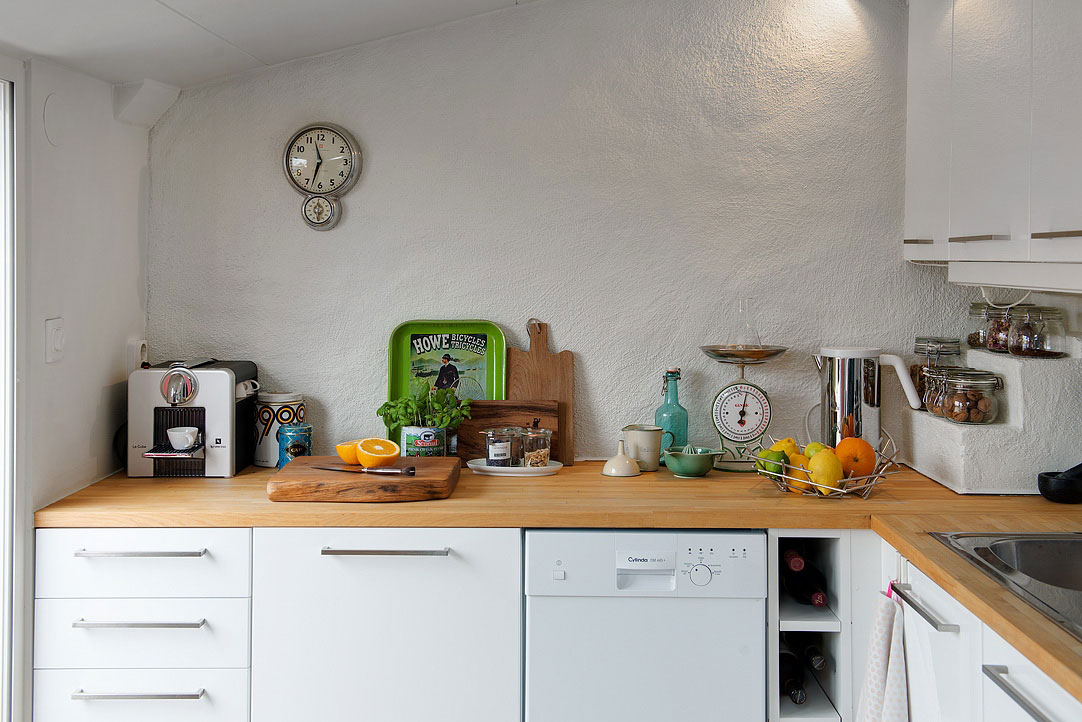
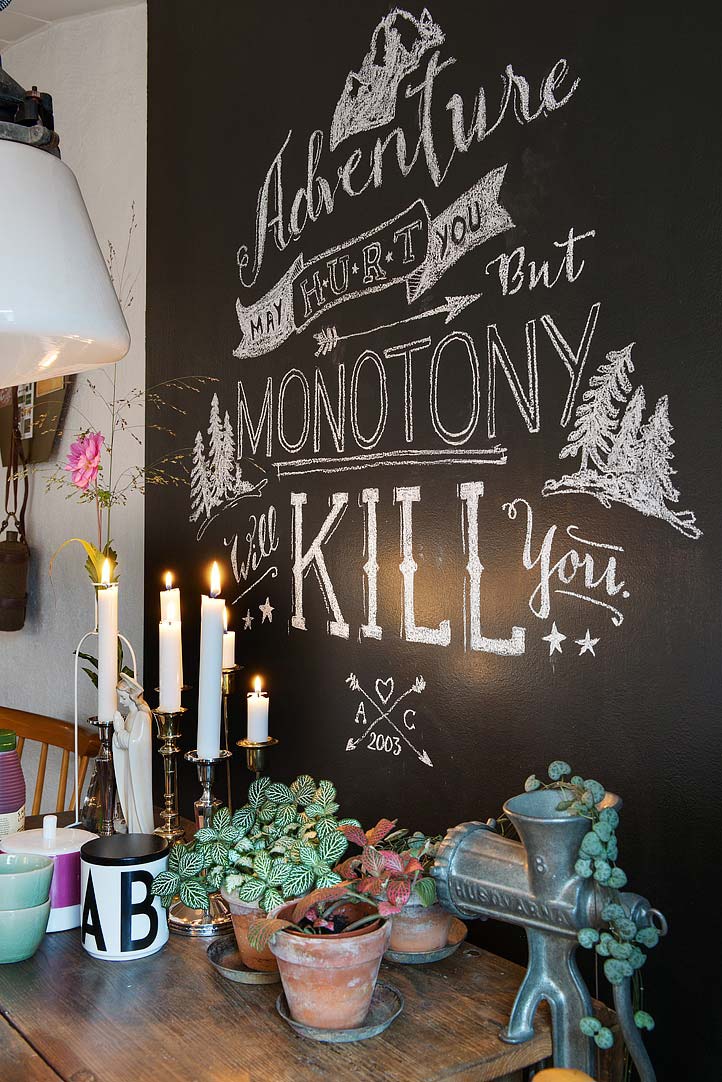
My favorite features include the graphic tree print wall covering on one wall of the living area, the white tiled surprisingly modern bath, and the drop leaf weathered worn dinette table…so many from which to choose in such a small home!
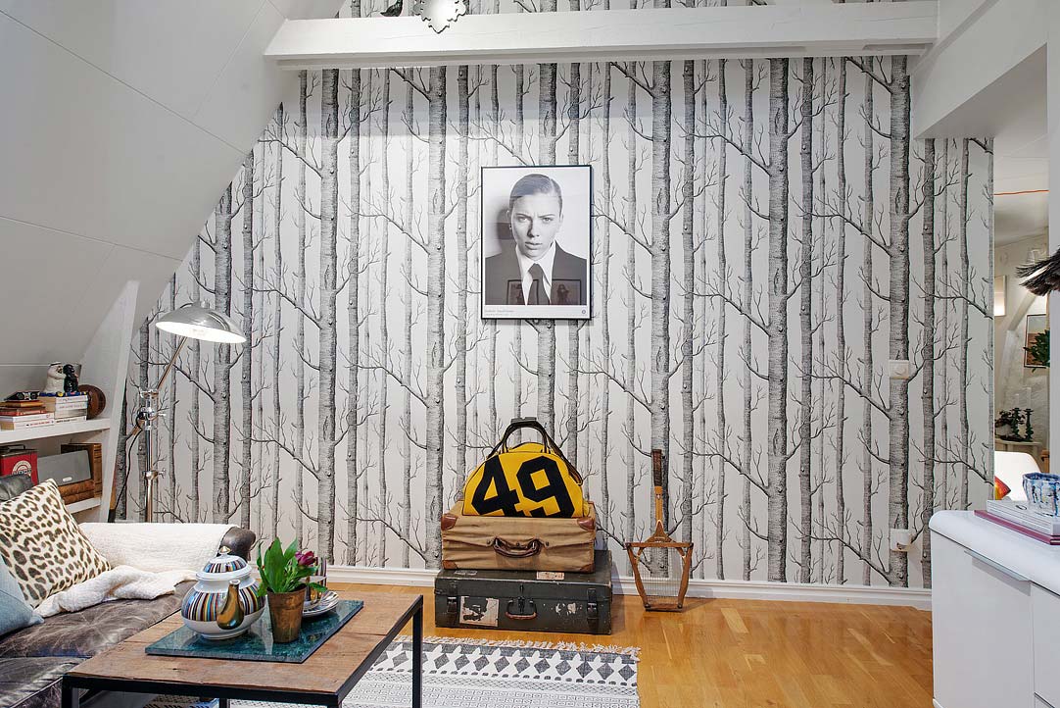
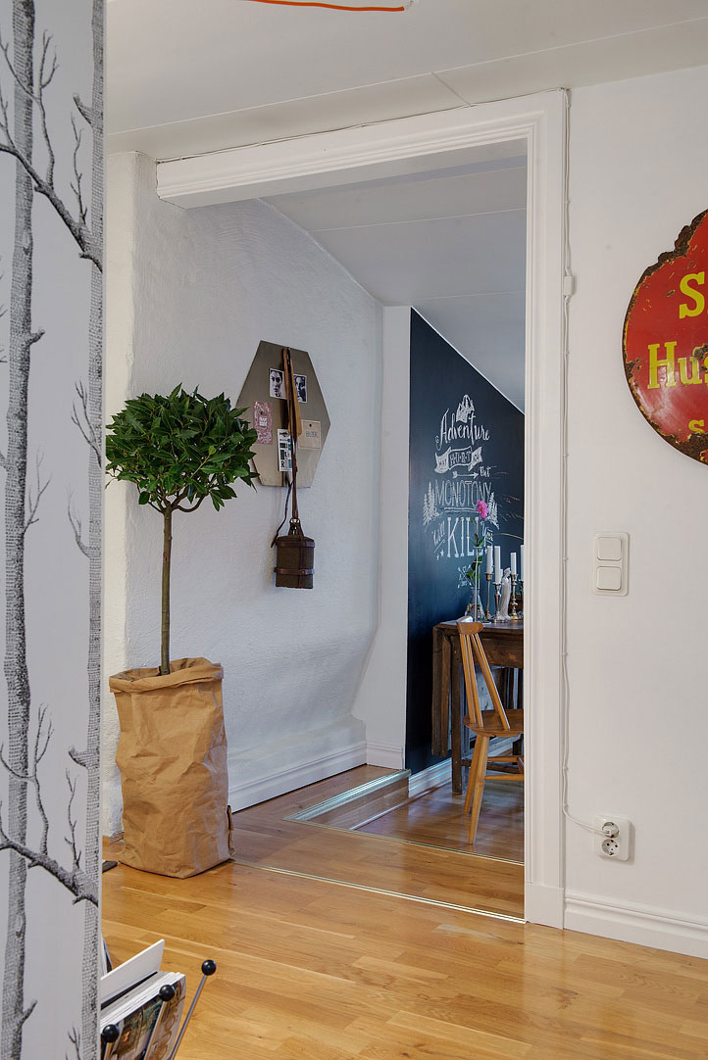
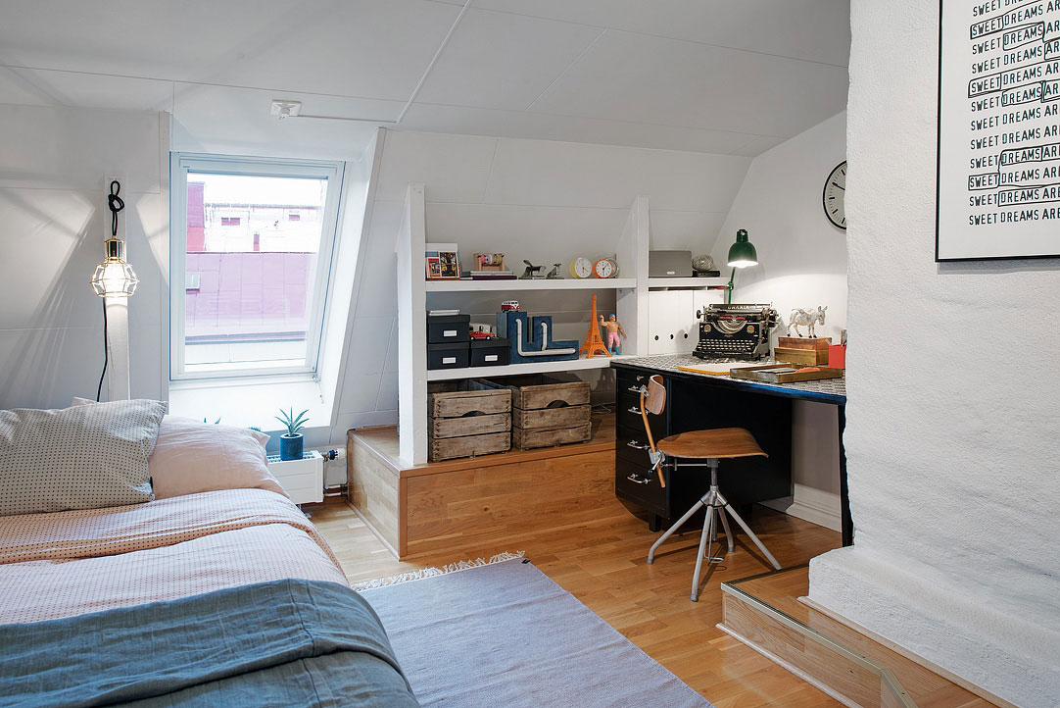
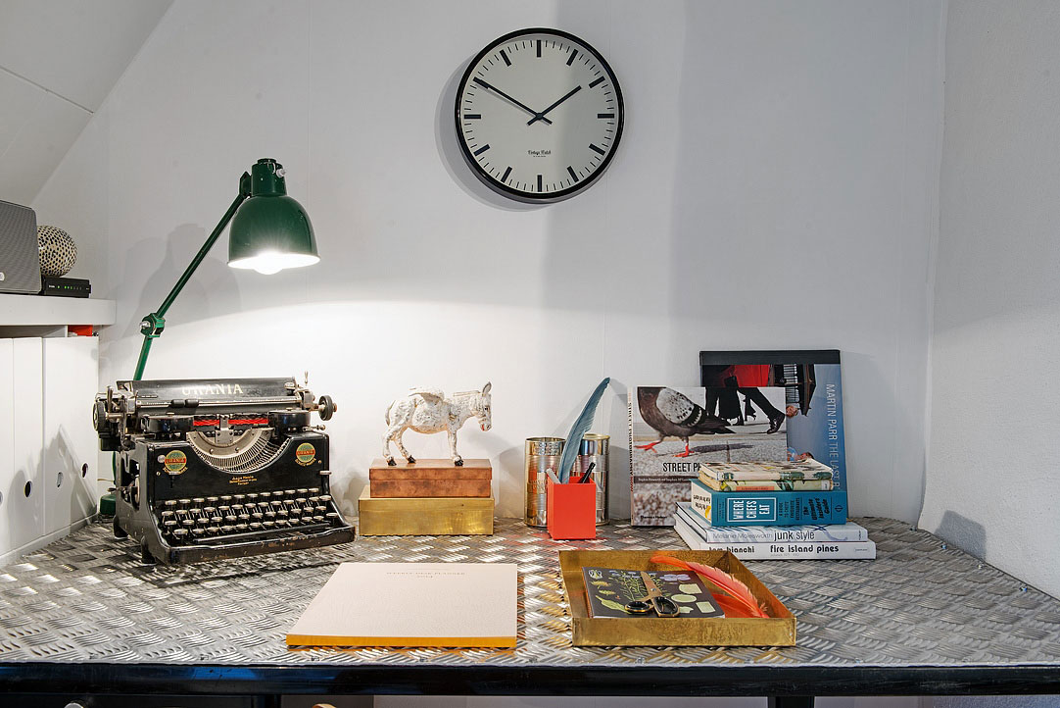
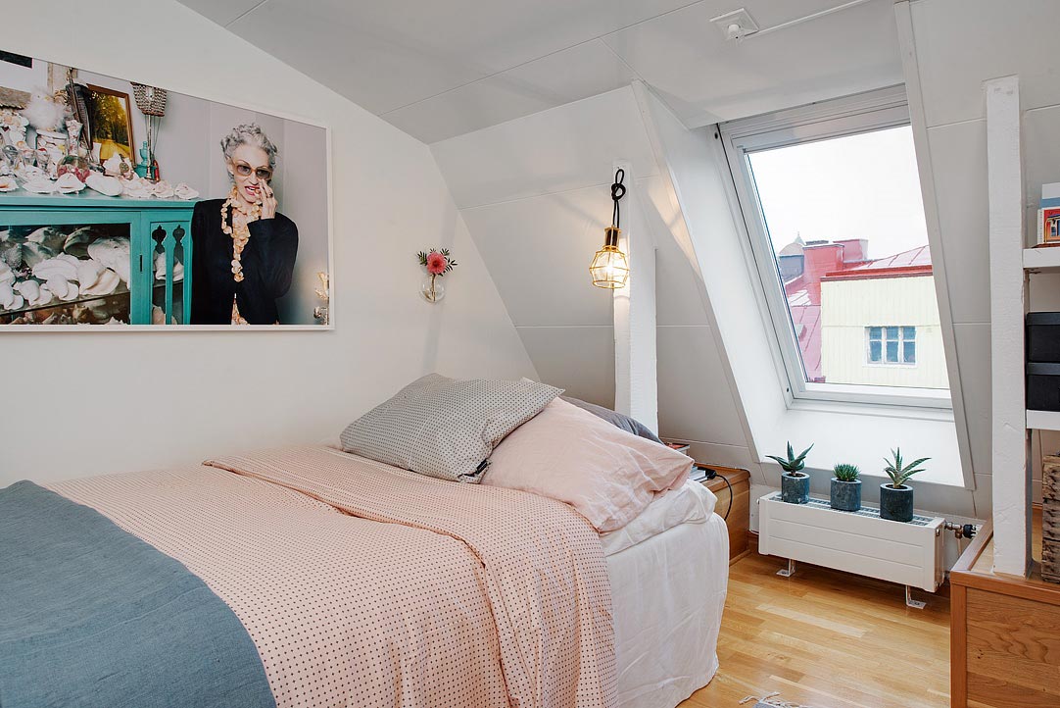
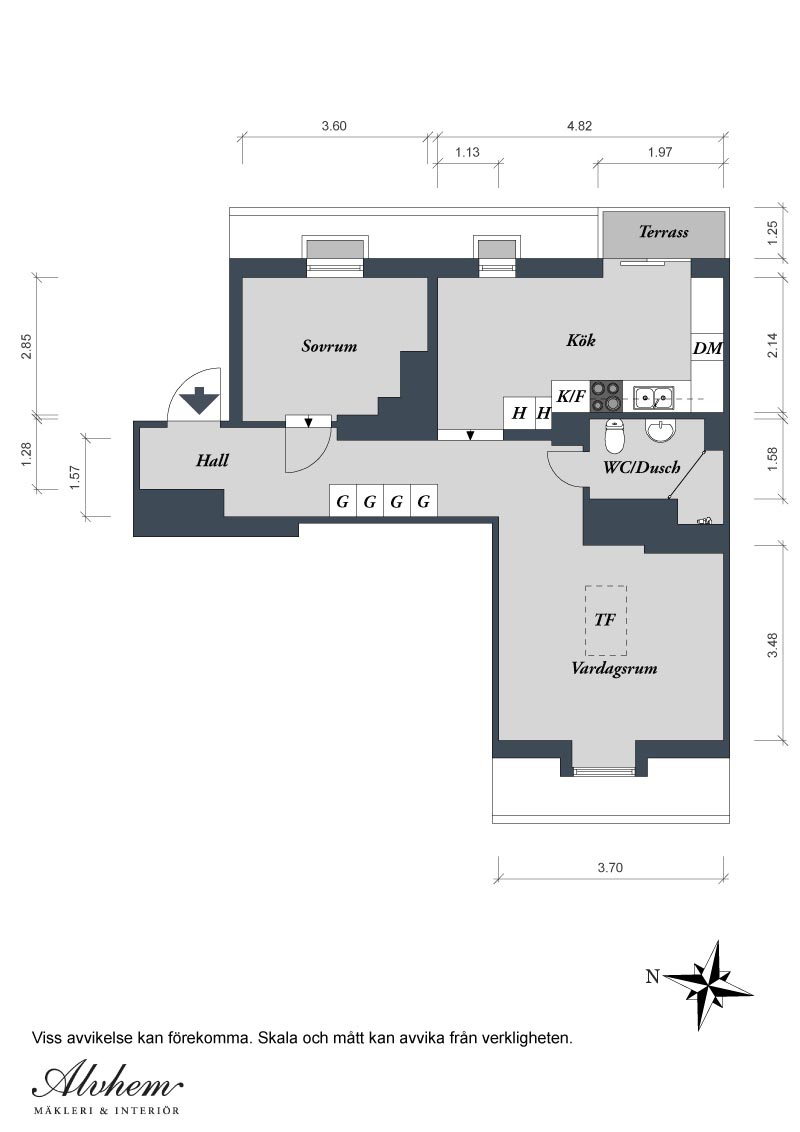
Photography courtesy of Alvhem Brokerage and Interior

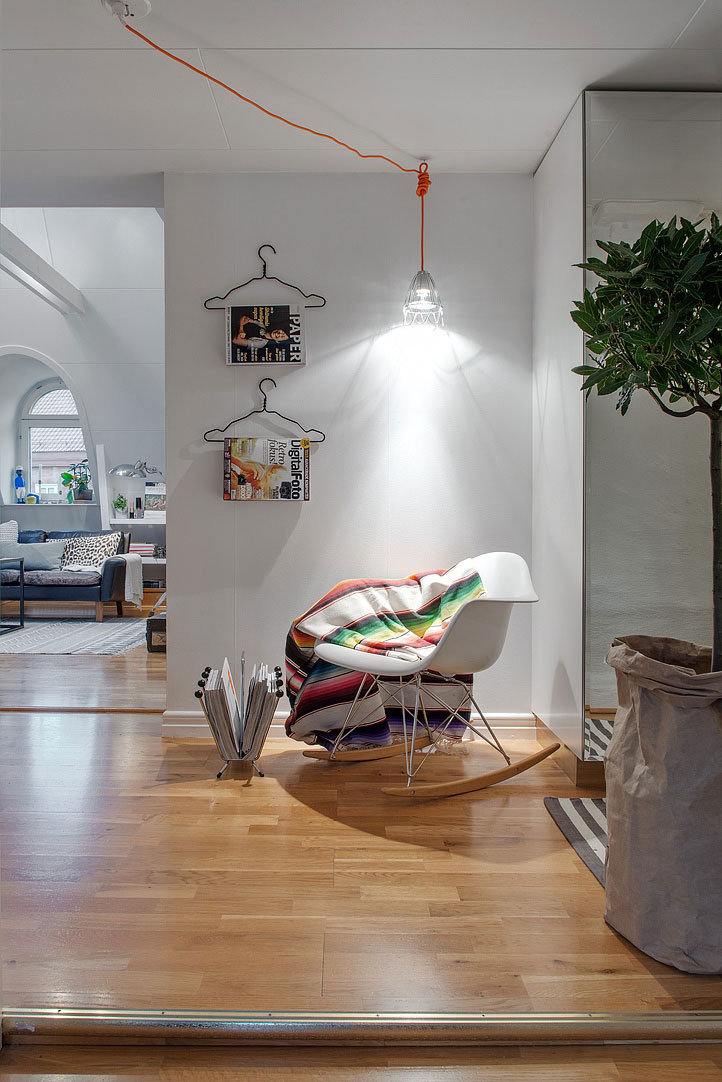










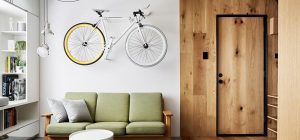

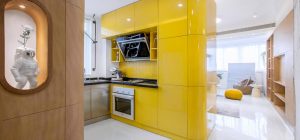


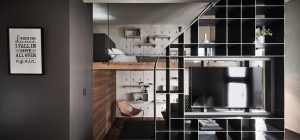



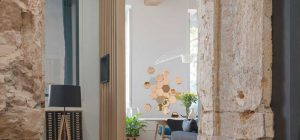
share with friends