Staggering two simple rectangular forms creates a surprising dynamic. In the M House, architect Marcel Luchian embellished pure forms with light and shadow by cleverly offsetting the top level from the ground floor volume. Both floors are built from solid sturdy concrete panels and enlightened by large glass expanses.
Deep grey colors the first floor exterior, anchoring it to the site. Two enormous blackened steel pipes gracefully do the same as they angle from the hovering projected roof plane to the ground below. The lightness and precarious nature of the protruding white second floor is balanced by these pipes that are delicate in contrast to the overall scale of the home.
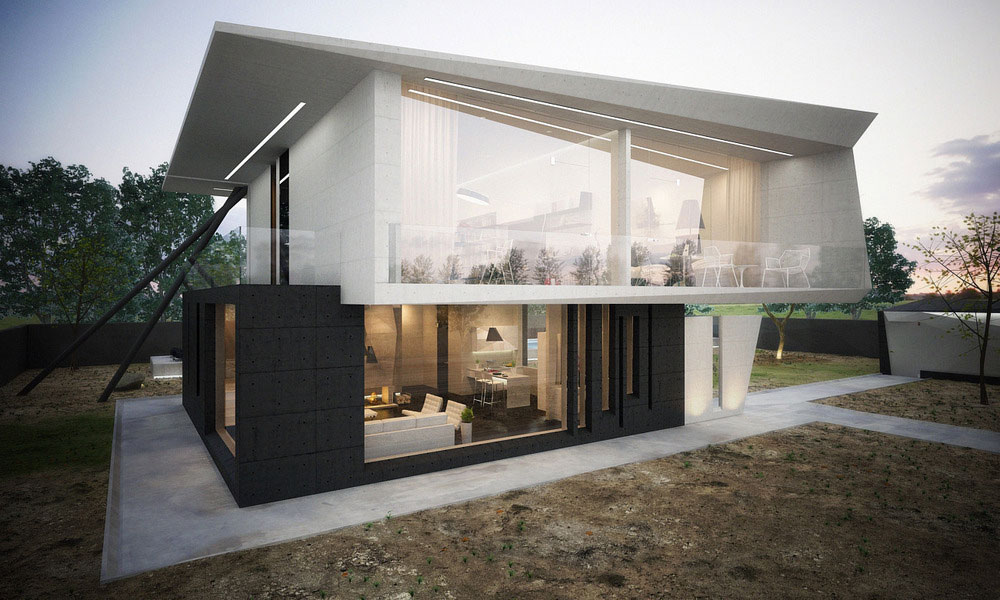
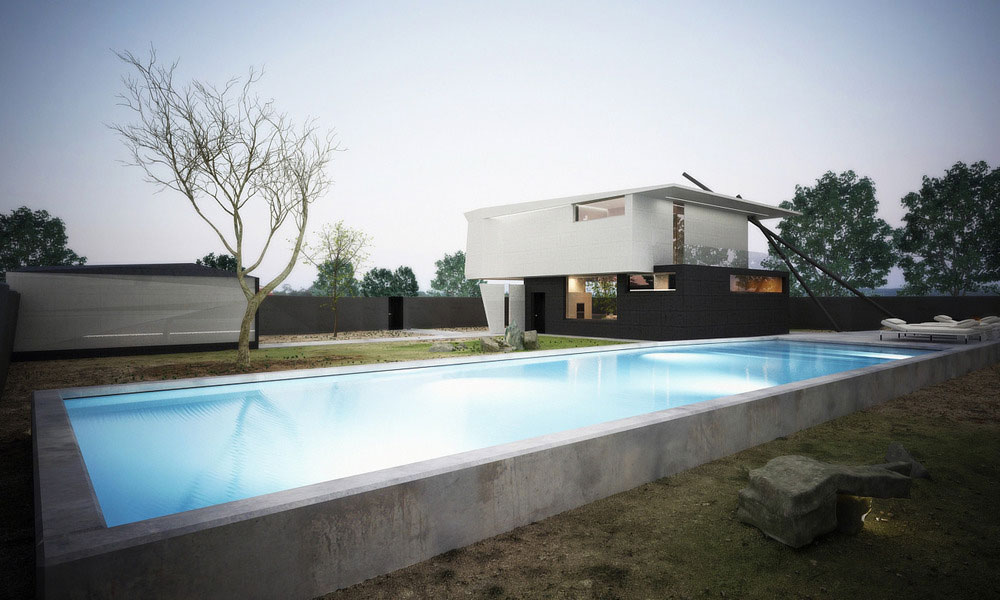
Overhangs of the upper floor and the roof create protected terraces and balconies, each with glass panel rails for unobstructed views. The variety and placement of windows creates an unexpected rhythm. Vertical slats of glass dance across the living space. Paired with broad floor to ceiling windows on three sides, the open living area is flooded with light. High horizontal windows bring in day light while maintaining privacy.
A swimming pool and lounge area are created by raising a concrete platform just above grade for soaking up sun. Another elevated concrete form stretches across the property to maximize the entertaining area.
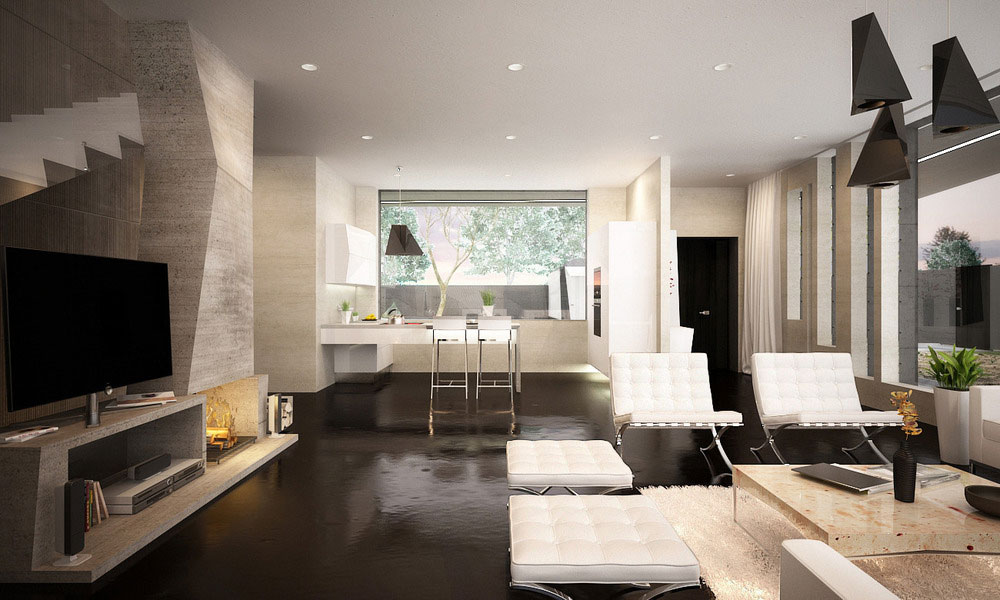
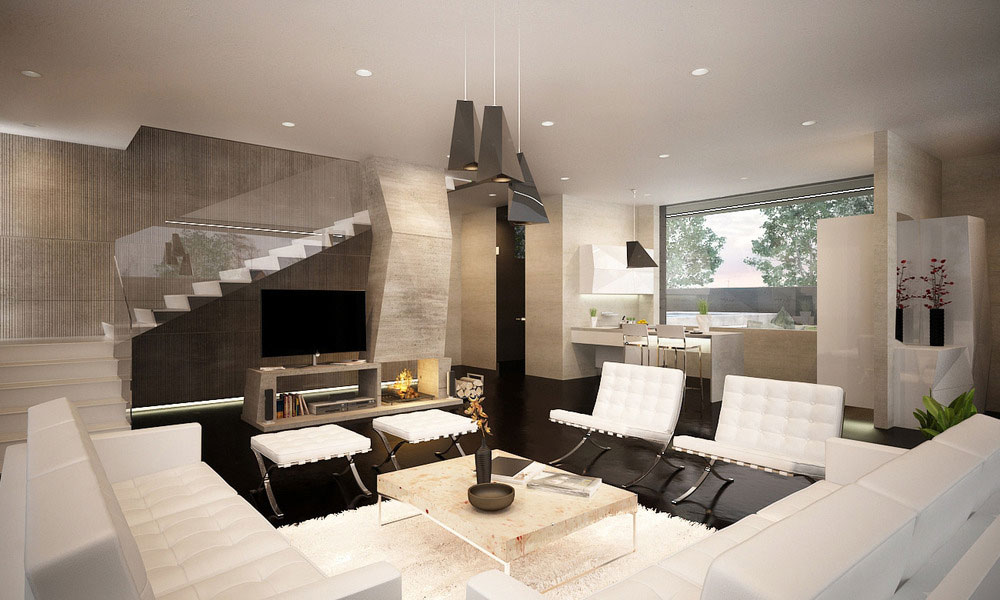
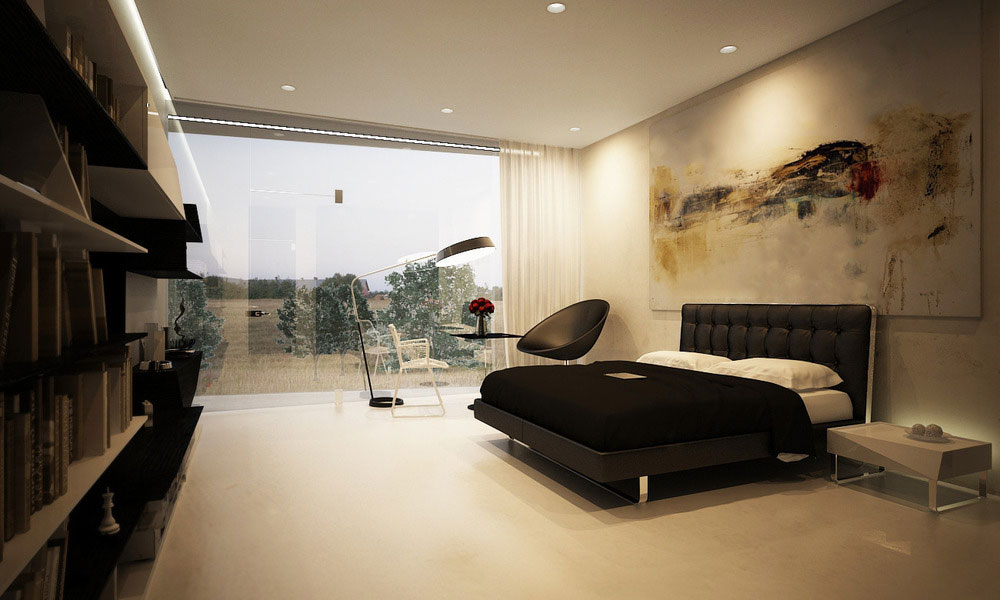
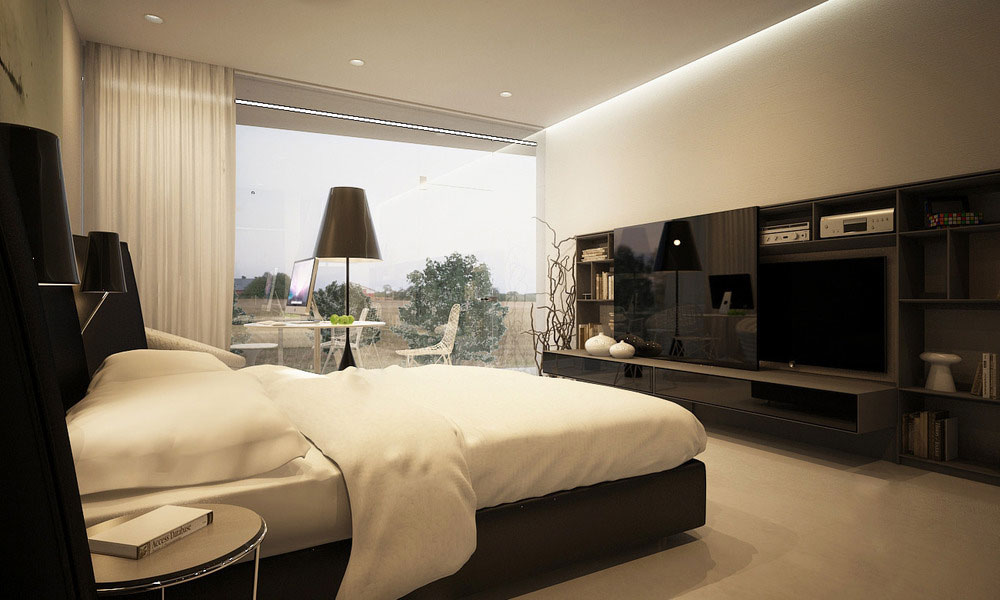
Architects: Marcel Luchian Studio
Photography: Marcel Luchian Studio

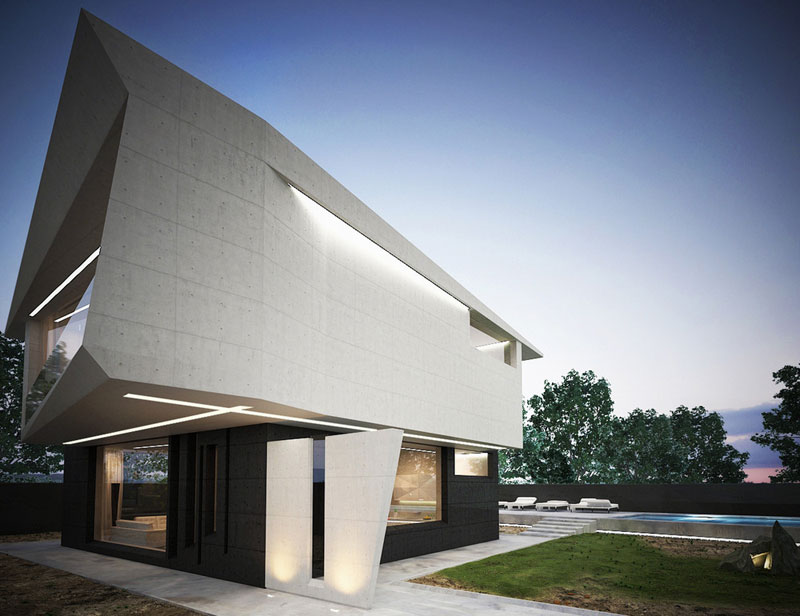


























share with friends