A former Montreal workshop now bachelor pad defies the expectations of this type of home. Chris Barrie of Atelier Moderno revitalized the space for himself and his two teenage sons. It’s a one floor brick building on a corner lot so three sides boast plenty of windows. The roof terrace’s outdoor space is a luxury in the urban setting. And it’s partially shaded by the taller adjoining structure.
Inside the rhythm of the plan and the interior geometry respect the original window locations. Open living, dining, and kitchen spaces lead back to two bedrooms for the boys, a powder room, the boys’ bath, and the master suite and mud room.
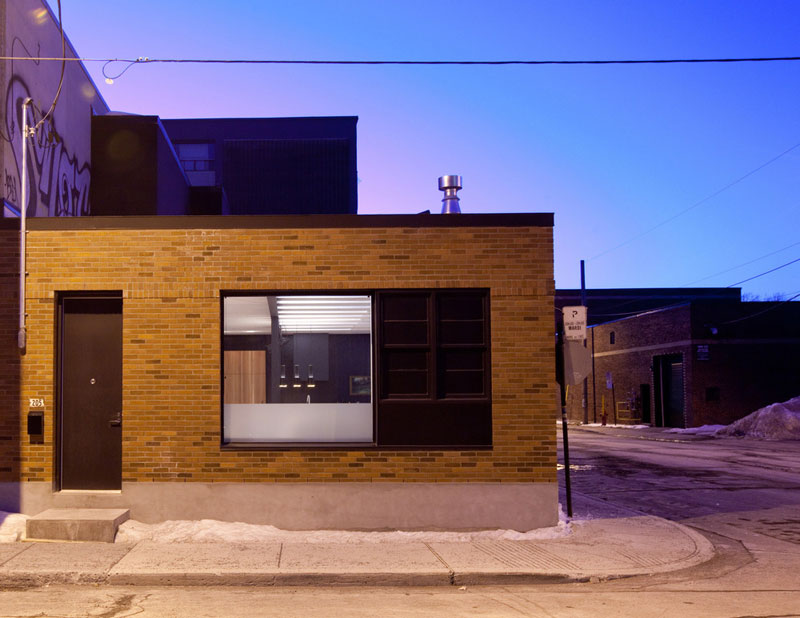
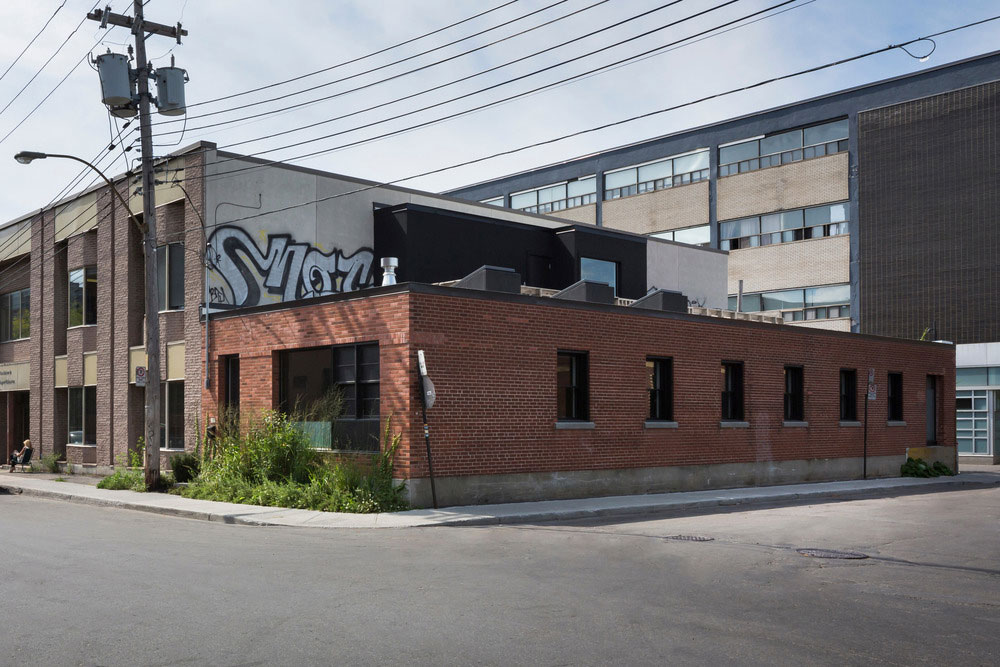
Minimalist design, wise material selections, and sleek, no fuss furnishings create a modern home that’s durable and easy to maintain. Overall the feeling is spacious, bright, and sophisticated cool with a coating of warmth.
Polished concrete floors begin the contrast between the original and exposed wooden white-washed structure. The central steel beam is painted charcoal grey and it accentuates the linearity of the open living space.
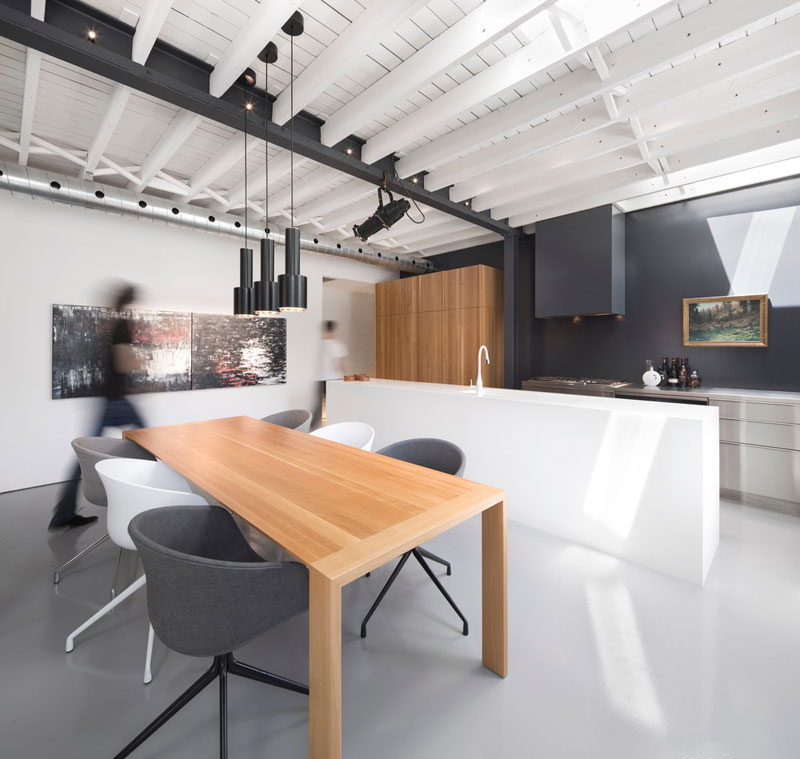
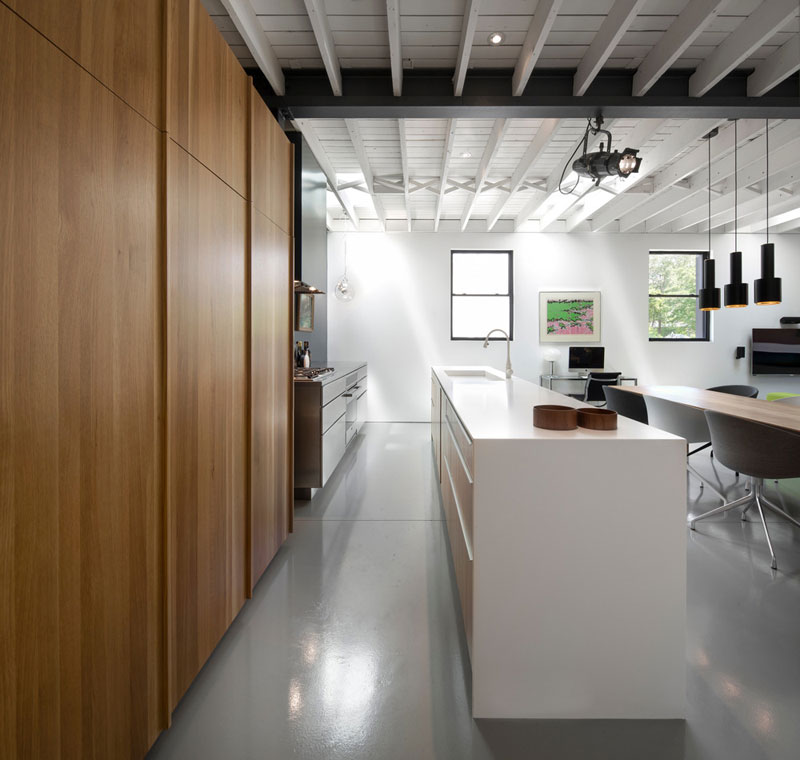
The mix of mid-century modern furniture, contemporary and traditional art, reclaimed and weathered doors reveal the occupants’ personalities. Low color-blocked and armless sectionals make game watching or playing easy. A solid white oak table joins a clean push-to-open flat faced timber storage unit. Even the Corian wrapped island is fitted with white oak cabinets on the galley kitchen side. Entirely stainless steel, the cooking area is any amateur chef’s dream. With a backdrop of ebony, it draws you in and sky lights intensify the natural light.
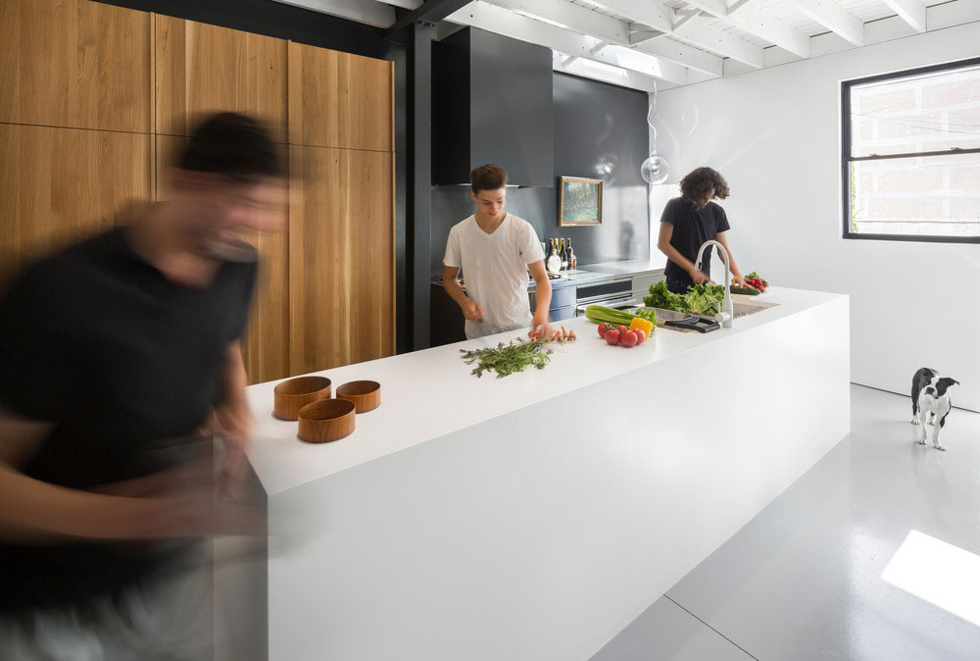
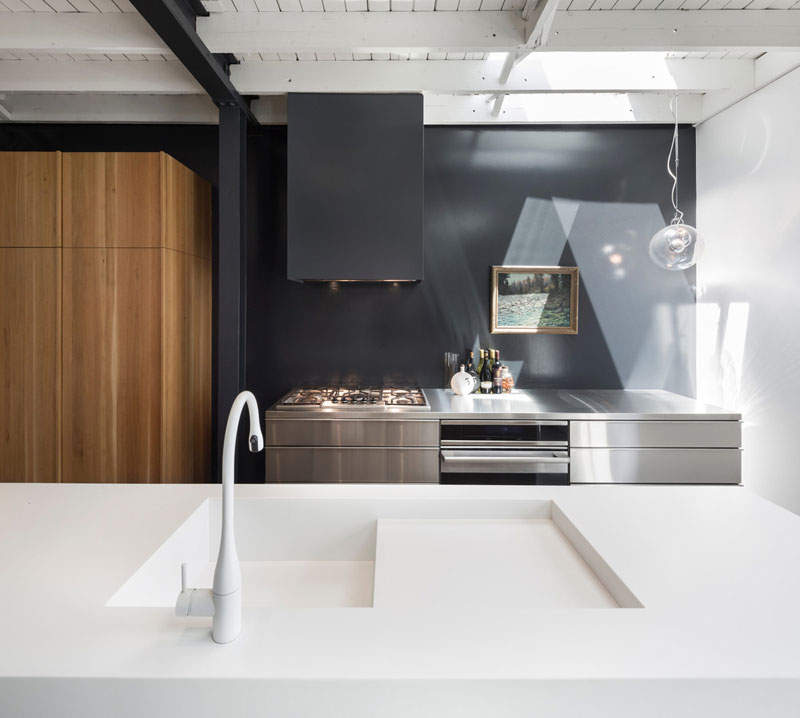
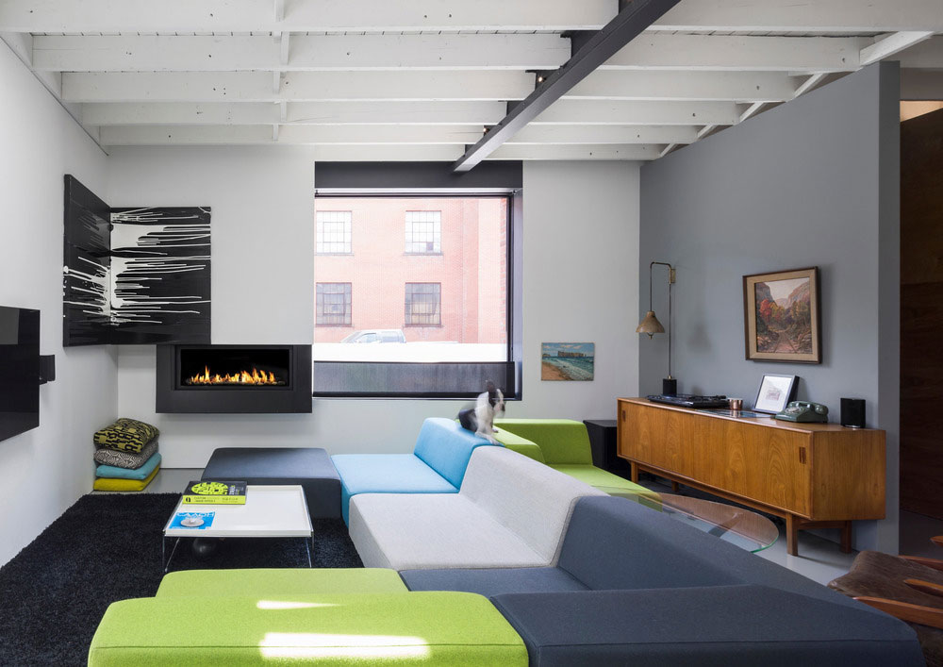
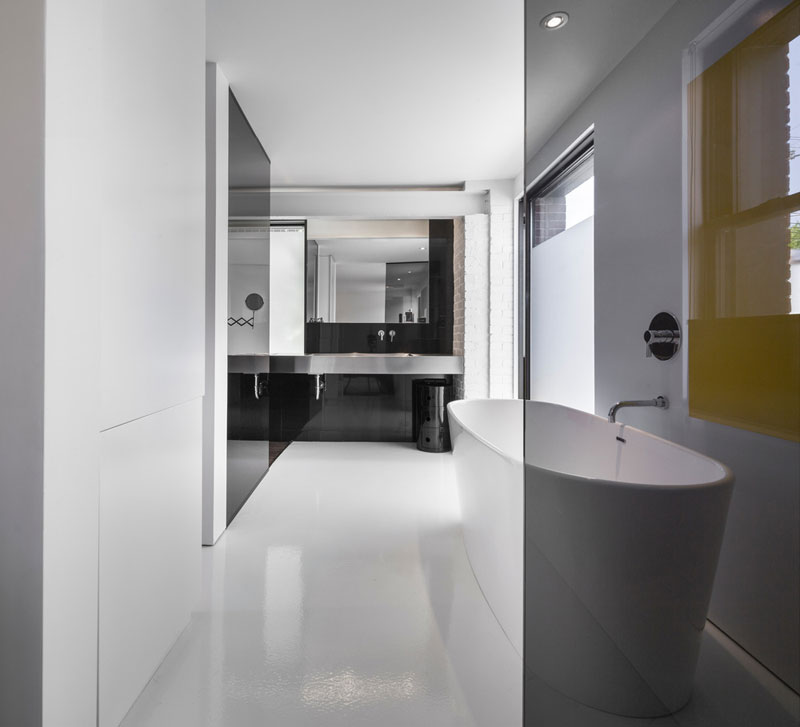
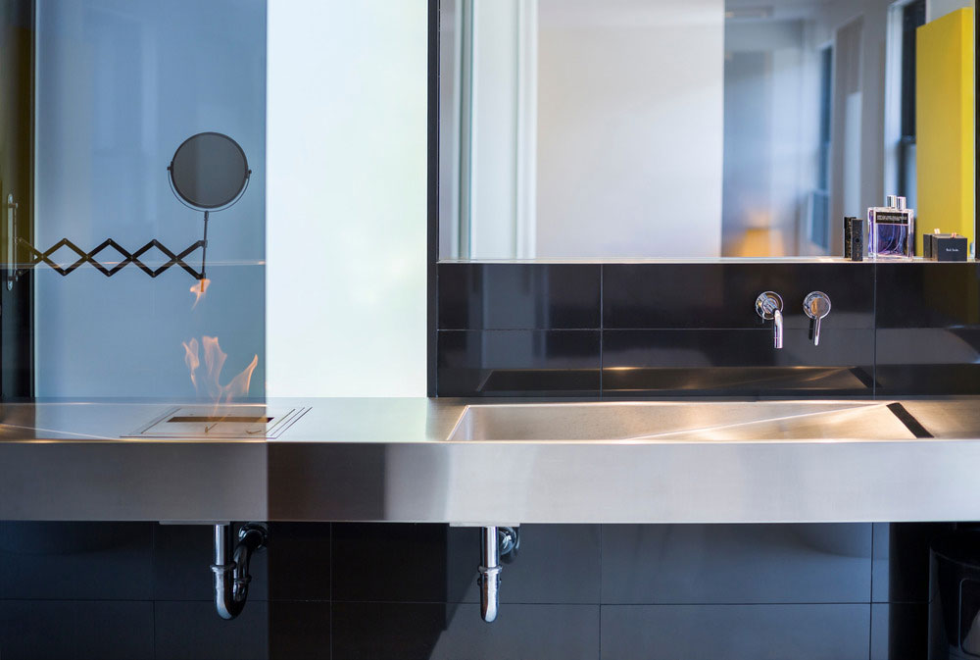
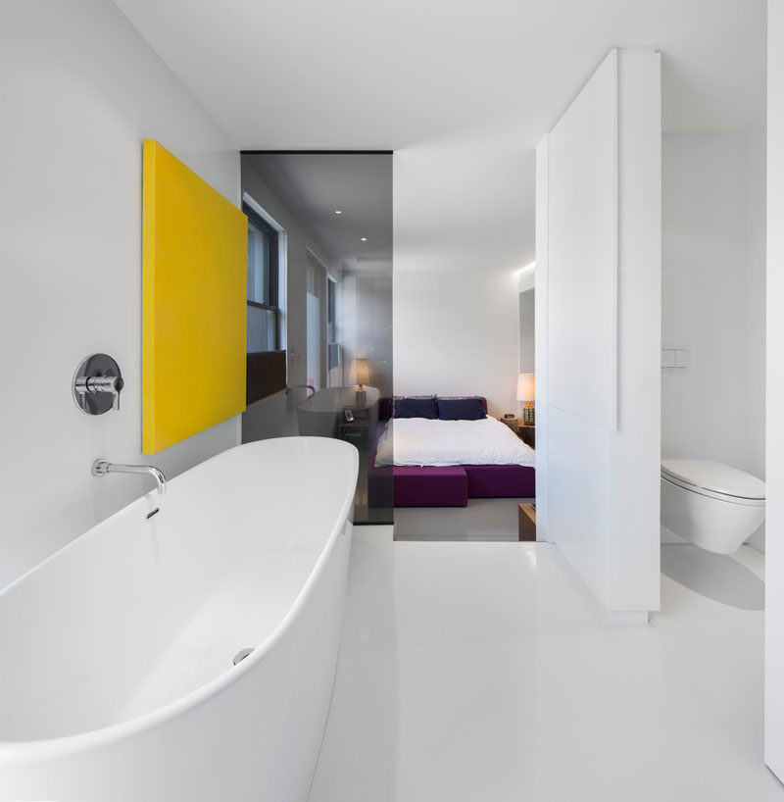
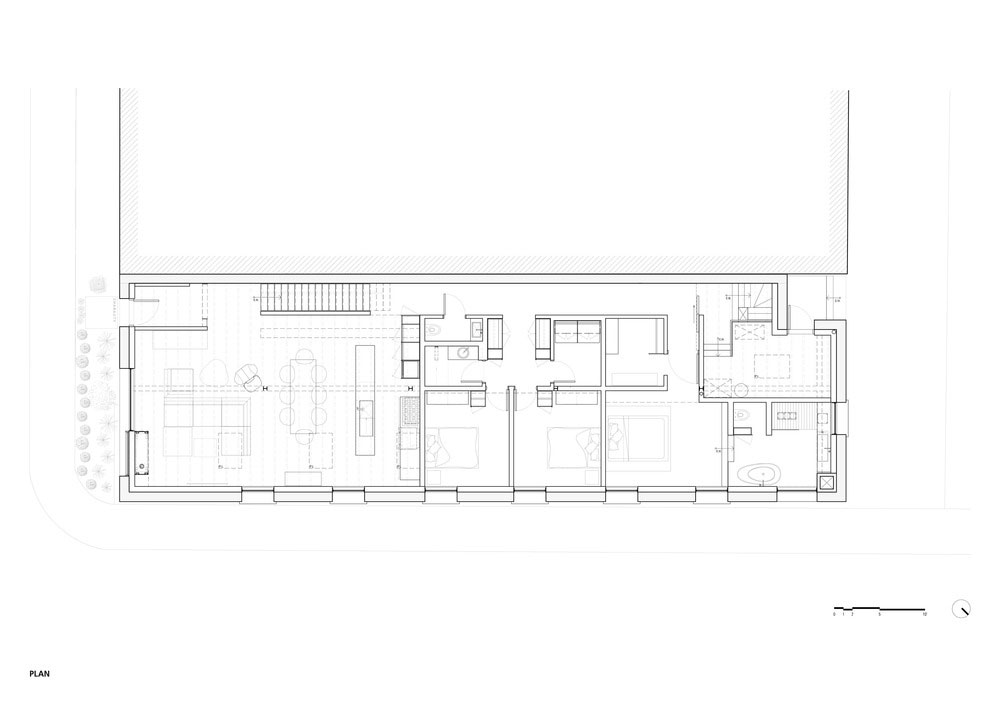
Architects: Atelier Moderno
Photography: Stéphane Groleau

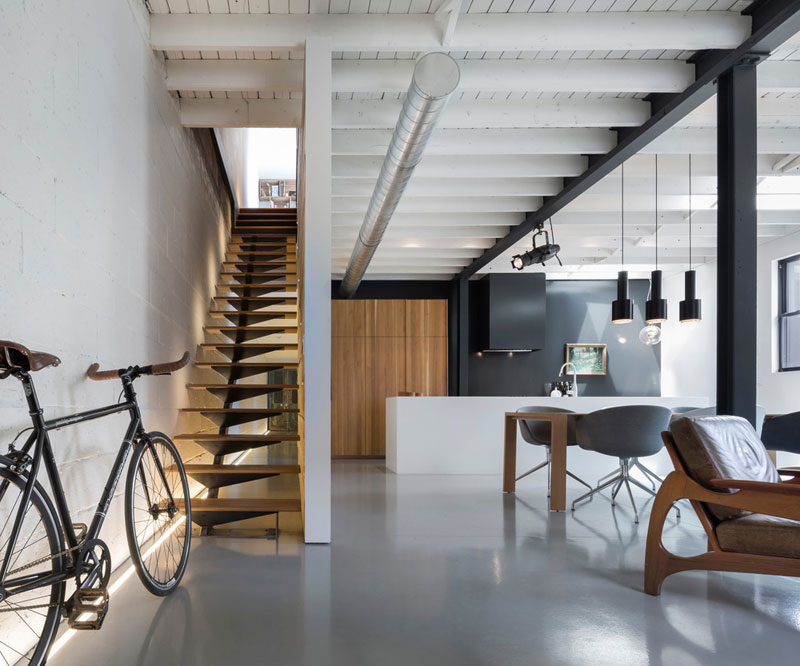




















share with friends