Space is at a premium most everywhere, and certainly so in New York City. Michael Chen, MKCA, is an architect who specializes in tiny space living. His multi-purpose modern features eliminate single-use and under-used areas to maximize square footage and help us to live with lighter environmental footprints.
The small Five to One Apartment does all of these things in 390 sq. ft. Individual areas are defined for dining, cooking, and bathing. The living and entertaining areas combine with sleeping, dressing, and the home office. In fact, they are joined and revealed or concealed by a sliding storage unit.
On one side is the living and guest space. A built-in office lies behind sliding door panels. The space here is quite comfortable when fully open.
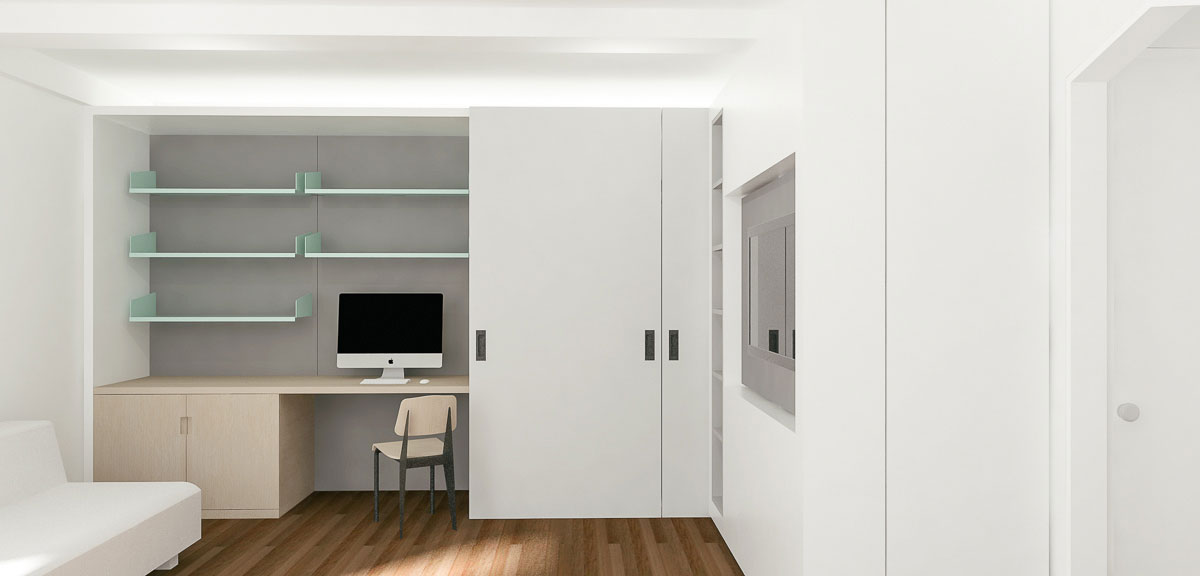
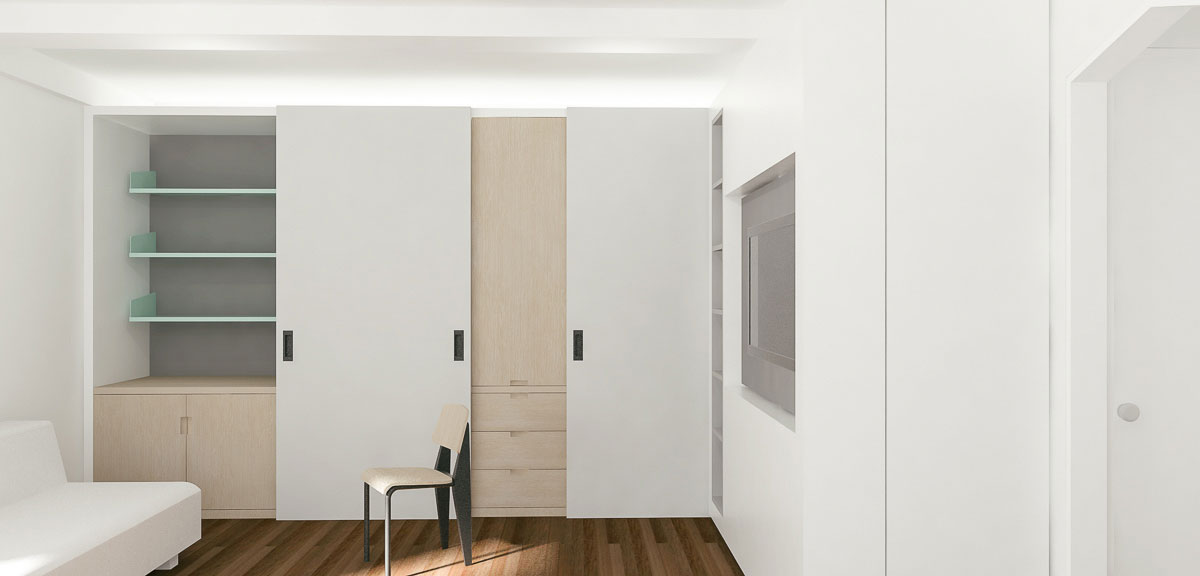
To find the bedroom and dressing zone, just slide the storage unit toward the living room. Clothing storage is now part of the sleeping area whose bed folds down from the wall. When you rise, tuck the bed back in to its niche and slide the storage wall back in to place to expand your living area.
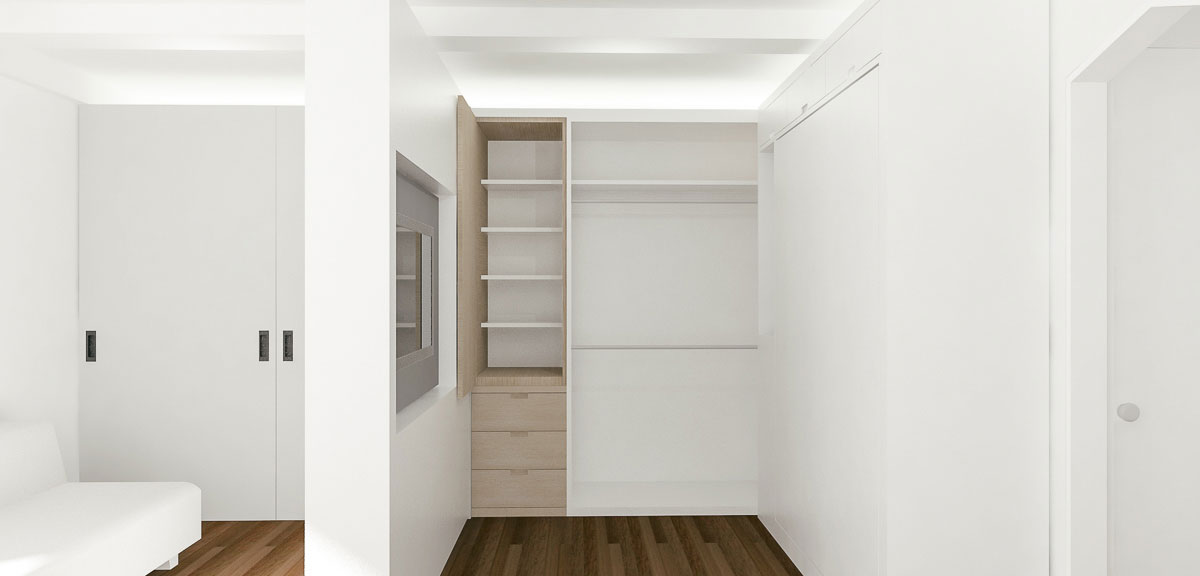
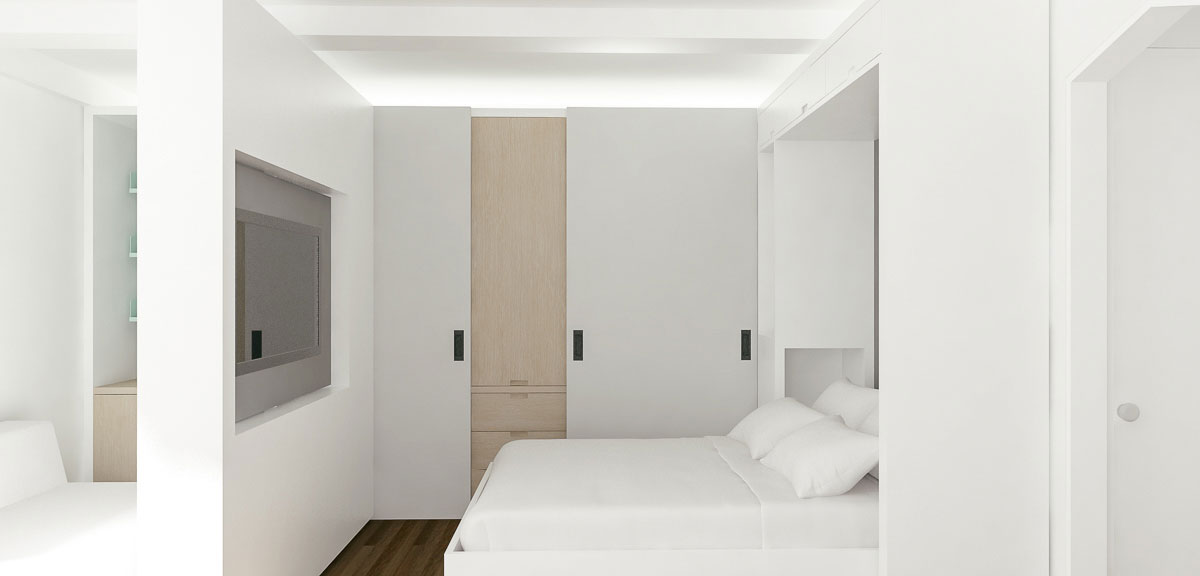
The moving storage wall is outfitted with power and cable to easily fulfill your video and audio requirements. And the cut out for your TV is complete with a pivot so you can view from the living area or while in bed! The Five to One Apartment makes great strides to enhance the functionality and popularity of micro-housing.
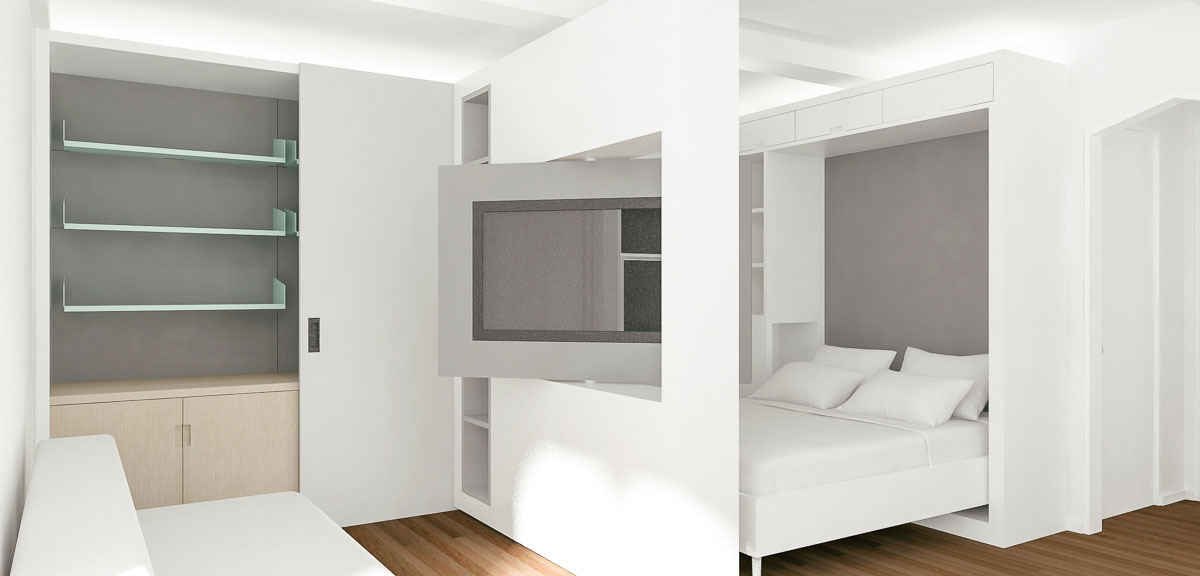
Architects: Michael K Chen Architecture
Photography courtesy of MKCA

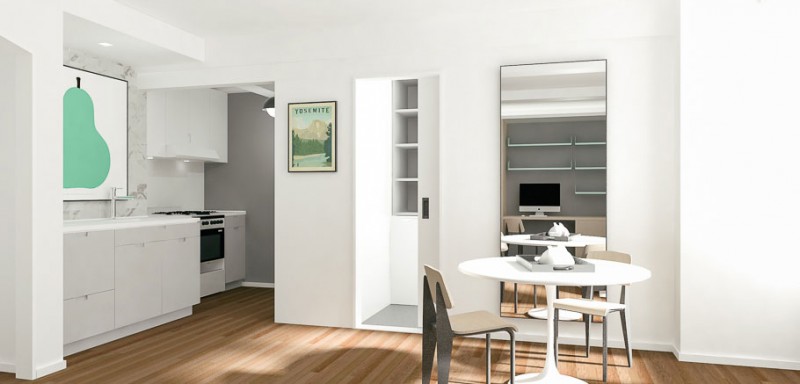










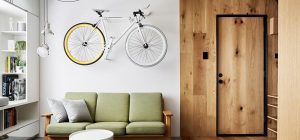




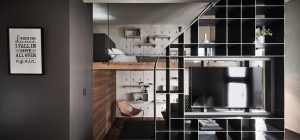



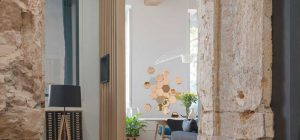
share with friends