Beauty is truly in the details of this 1862 fishing cottage, now the family home of architect Jonas Bjerre-Poulsen, cofounder of Norm Architects. The charm of the original structure, lying outside Copenhagen, remains. Yet the modern interventions blend perfectly with the quirkiness of days gone by.
This is greatly achieved through four acts. First many walls were removed to create the coveted open floor plan. The original curvaceous stair lives on as a functional ornamental separation between the living area and the kitchen. Sliding flat panel doors enclose the kitchen, if so desired. They reappear in the master suite as a subtle enclosure for the master bath.
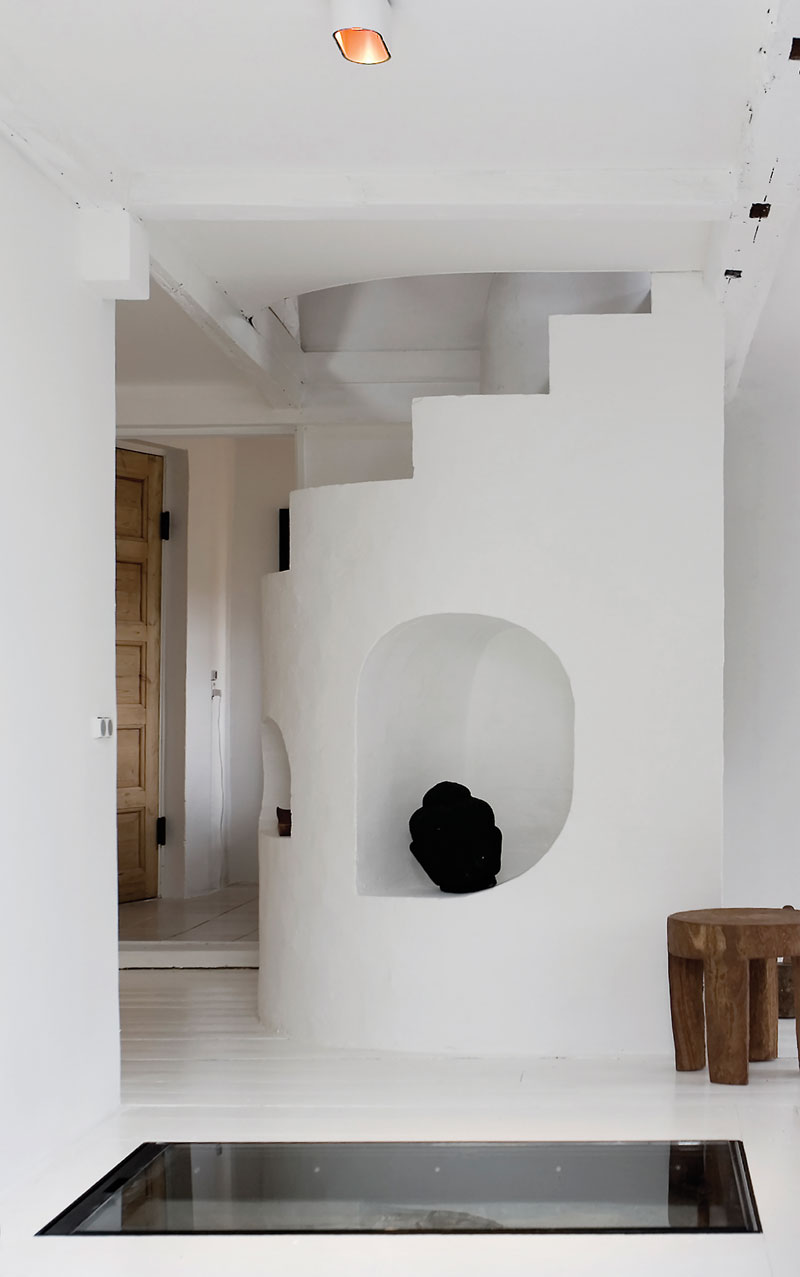
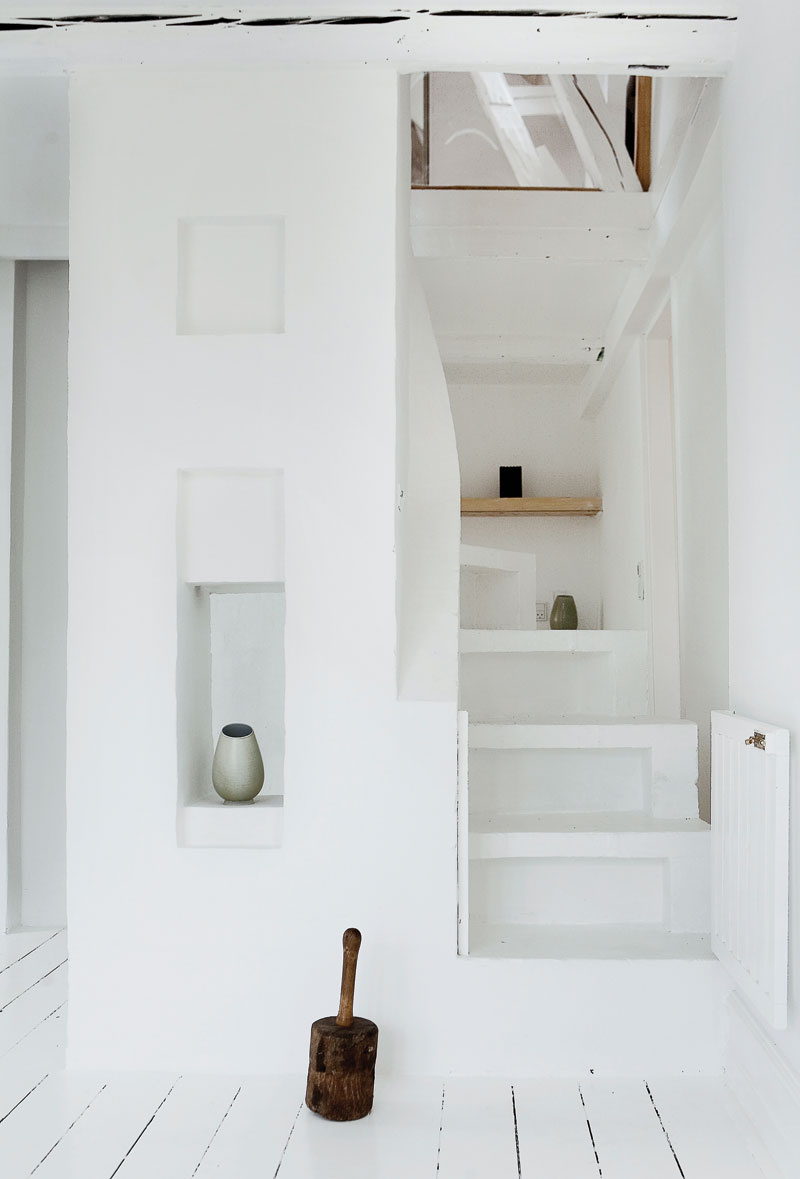
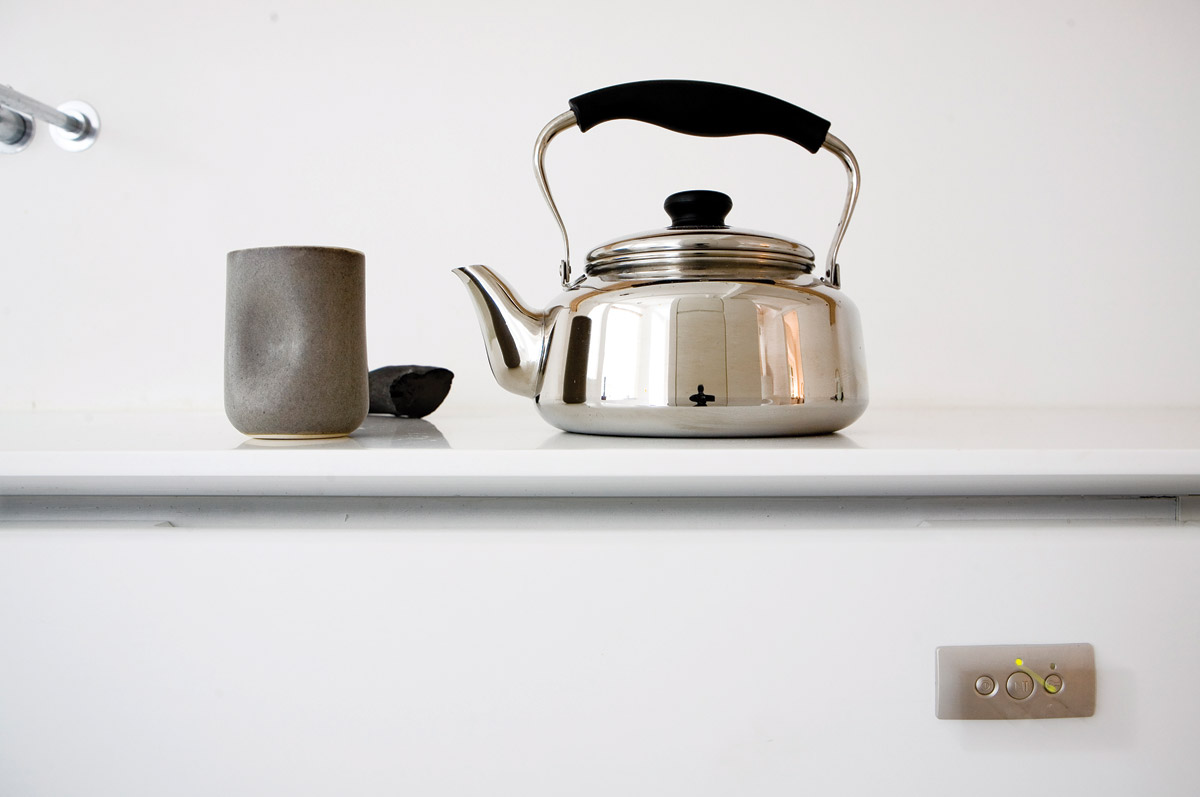
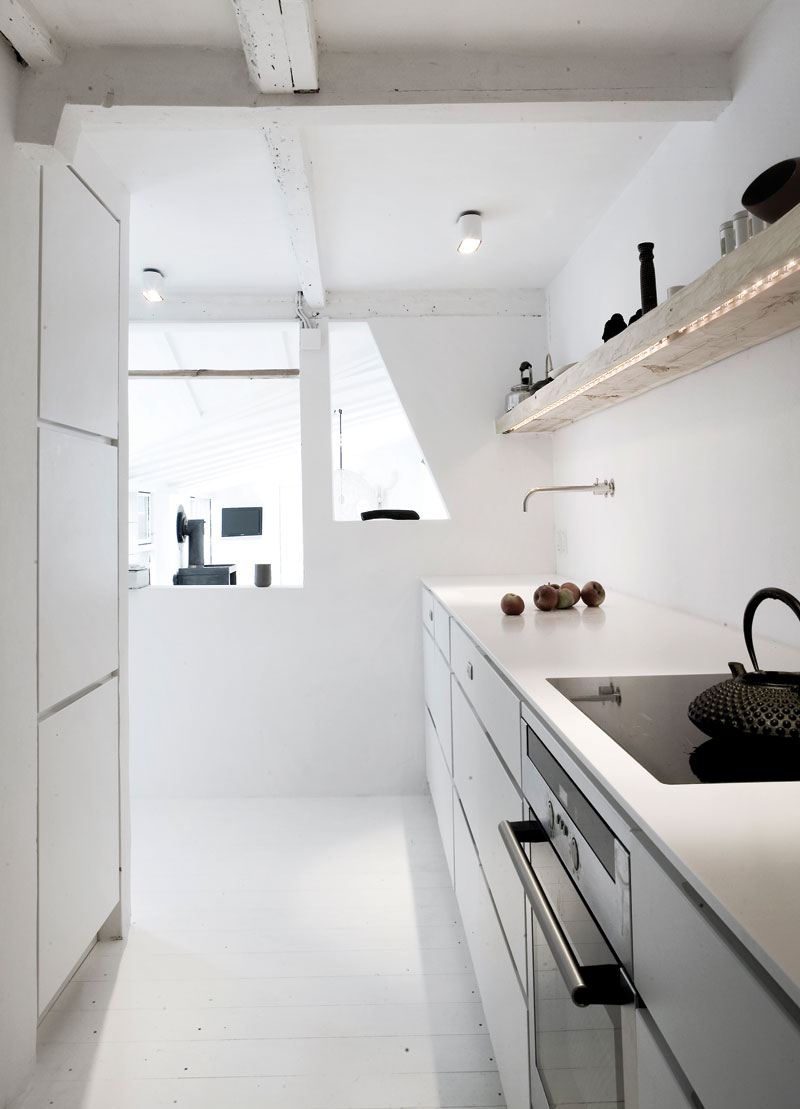
Secondly, connecting to the outside through vast windows, classic glass doors with a variety of mullion patterns and transoms, and sky lights floods the house with day light. This close relationship to the outdoors expands the living space.
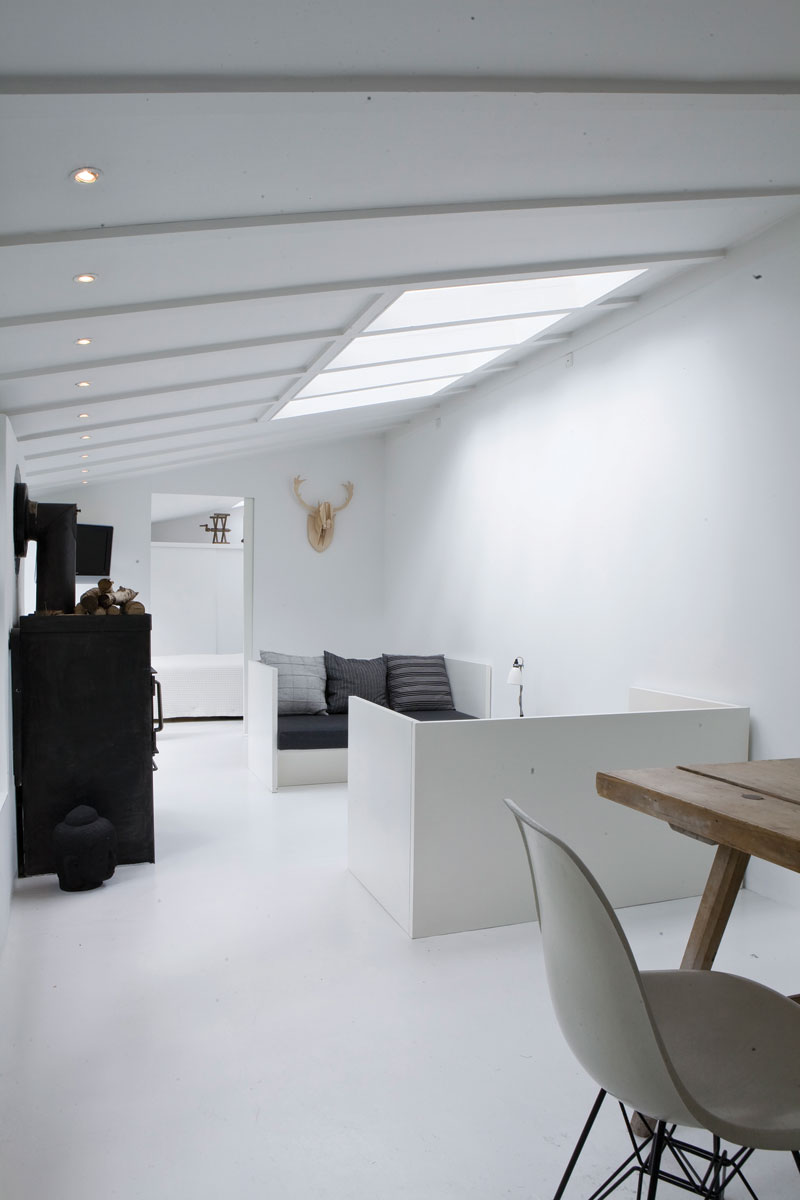
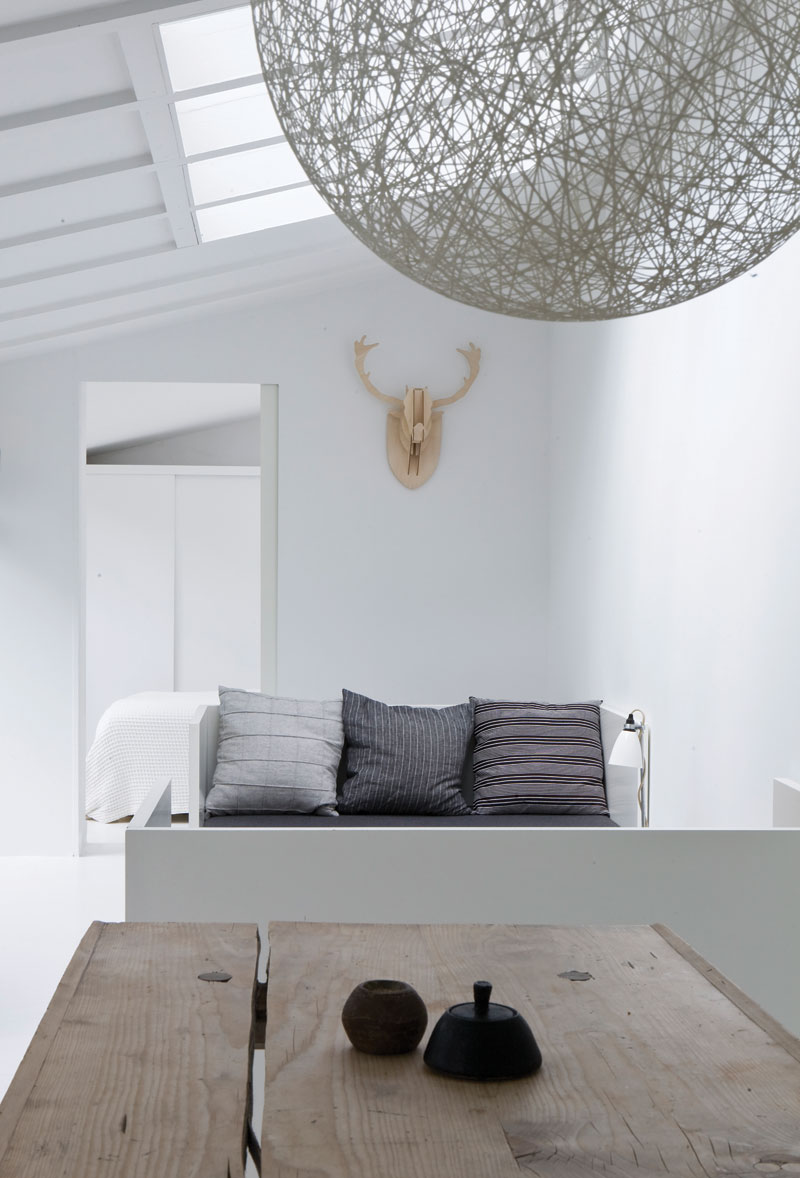
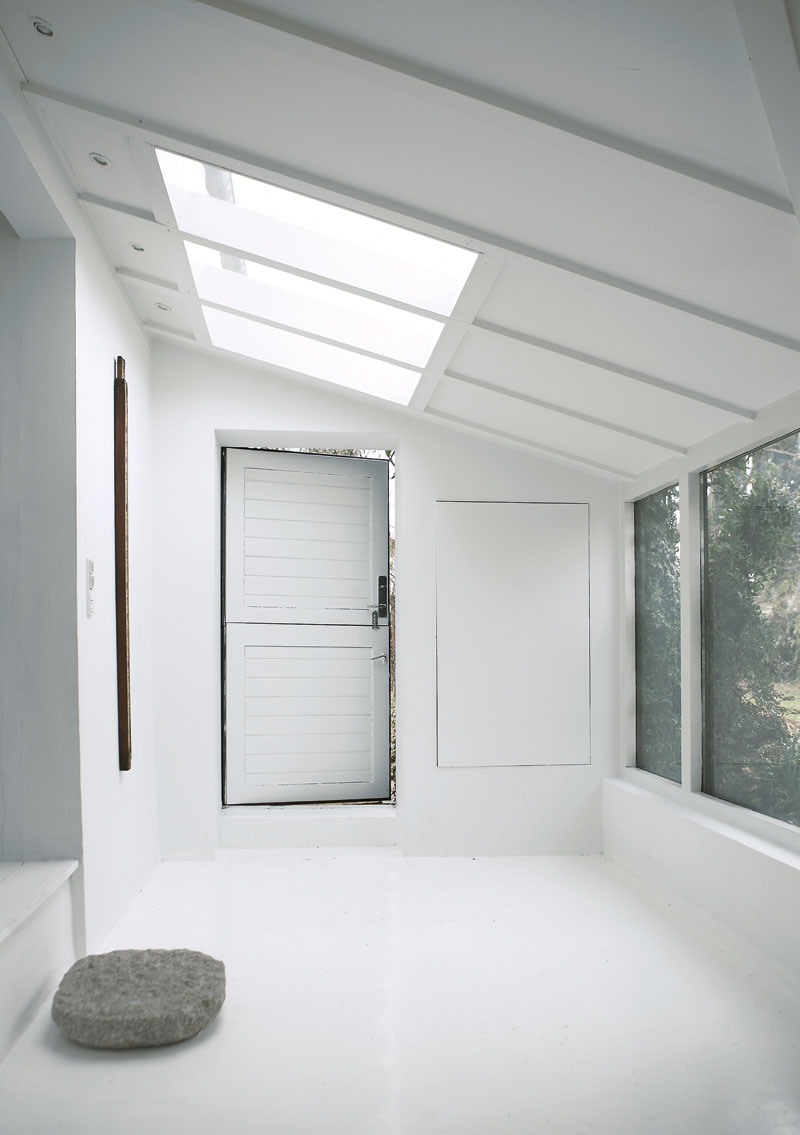
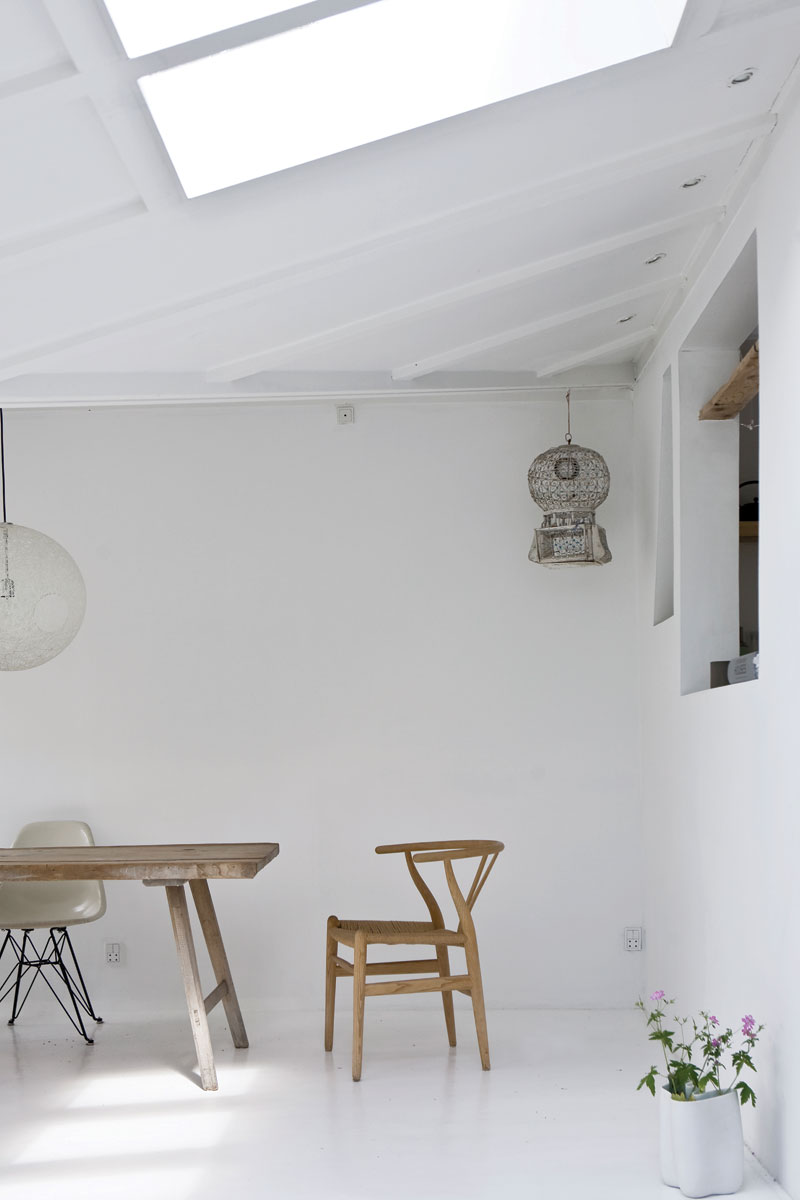
Thirdly, a bright white palette coats the entire interior structure, save the antique wood flooring, a secondary stair and original weathered wood framing that was just too stunning to conceal. The timber floors are warm in character, pattern, and time garnered irregularity.
Ah, last and certainly not least, are the clever details. In the dining room, shallow shelves, yes, white, frame everyday dishes and glasses. Plainly executed shelving in the living space holds books arranged by their color. Outside the kitchen, a section of glass floor reveals the wine cellar beneath. Interior wall openings allow sunlight to penetrate through usual and unexpected shapes. And a fine collection of mid-century modern furniture presents timeless functional style.
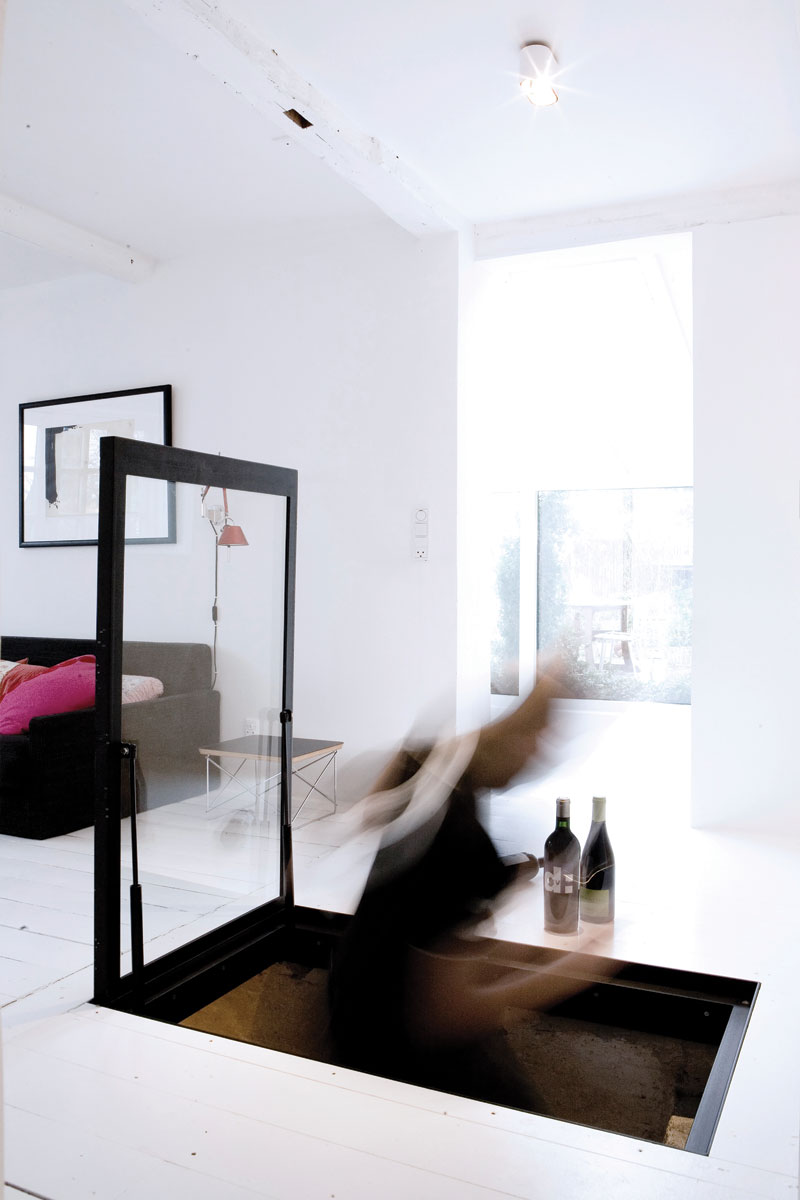
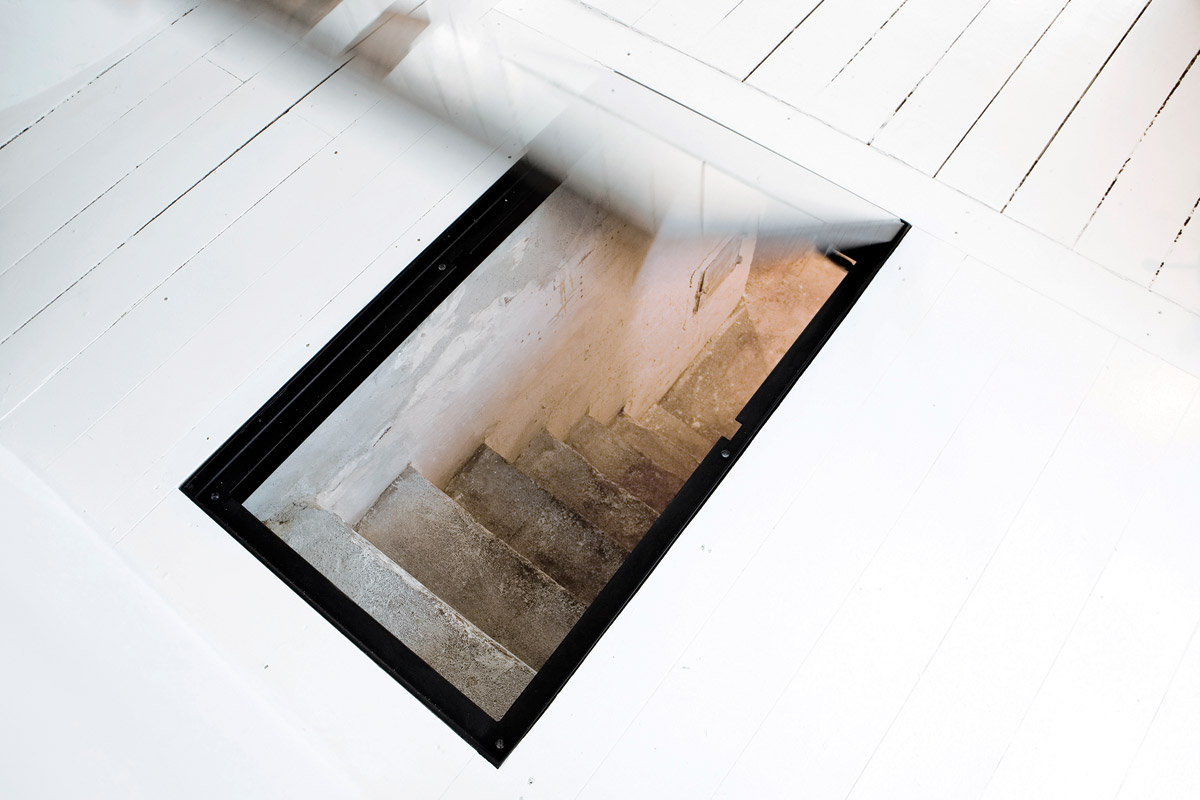
Architects: Norm Architects
Photography: Jonas Bjerre-Poulsen

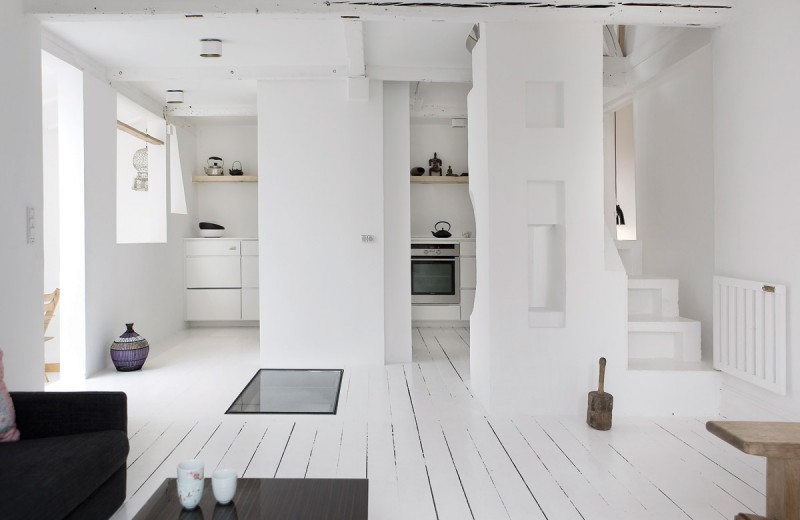




















share with friends