Outside of Sutton, Quebec, there is no shortage of natural beauty. Signs of the Swiss immigrants who took up residence in the 1930s dot the landscape with traditional chalets. Chevalier Morales Architectes used those iconic elements as the foundation for this 276 sq.m. contemporary home.
It is a deconstructed chalet in an extremely minimal modern manner. Traditional chalet materials are broken down in to a concrete base resembling the classic timber infill. Blackened wood sheaths the long low form. It stretches horizontally across the rectangular plan that’s oriented to take full advantage of the views. Topped with a lighter colored and vertically oriented timber, the high overhanging roof structure lightly reaches toward the sky.
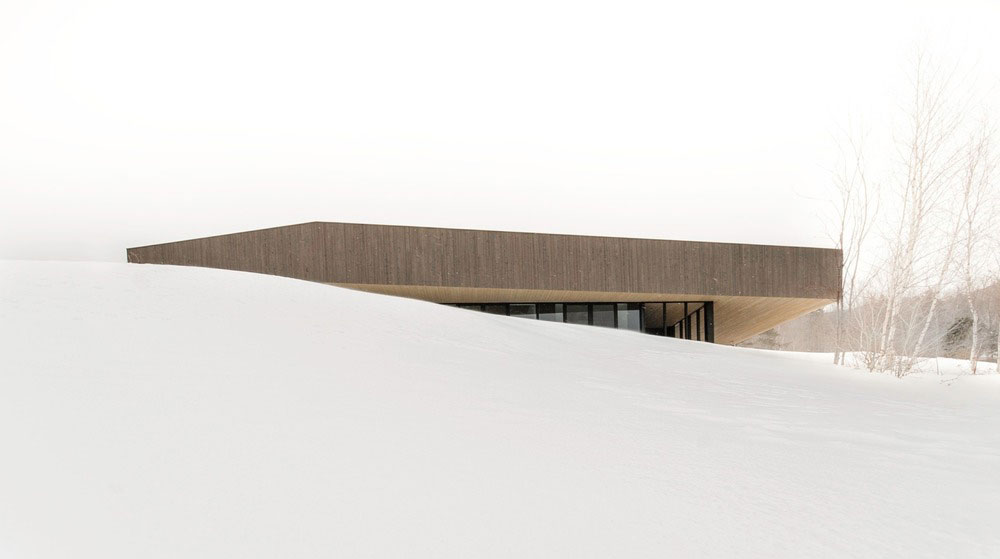
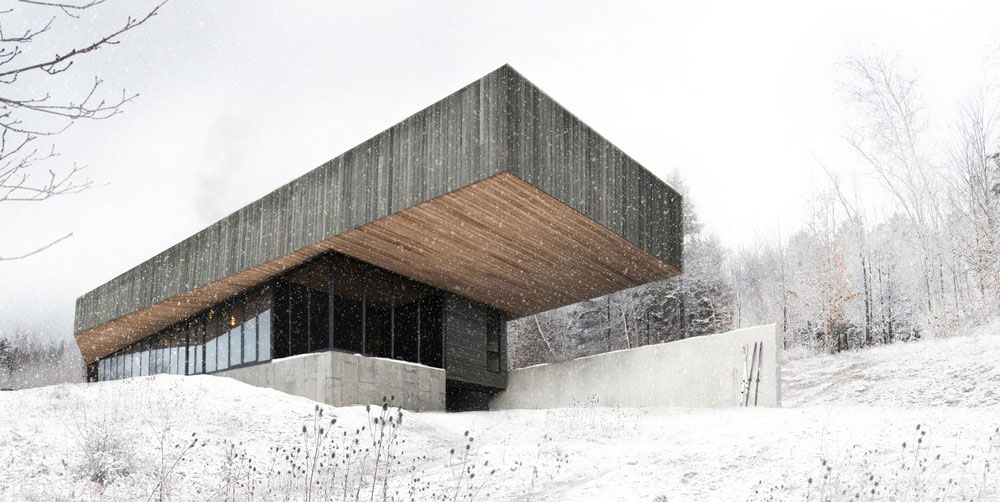
The entrance side is very private with just a notch of full height glazing revealing glimpses through the home and to the landscape beyond. Open to the sky, the somber ebony wood encircles the entry creating great contrast with the caramel timber overhang of the roof and soffit. It makes the overhang appear weightless.
At one end, the roof cantilevers over the lower level walkout and protects the terrace below. A courtyard adjacent to the dining room is unshielded from the weather, yet its perimeter is defined by a slice of roof.
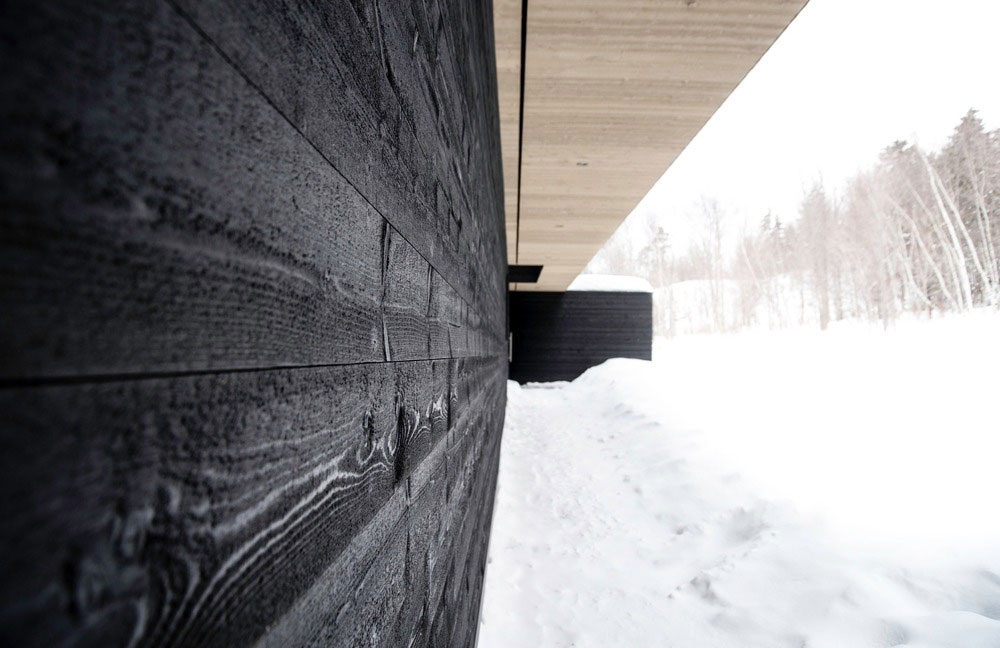
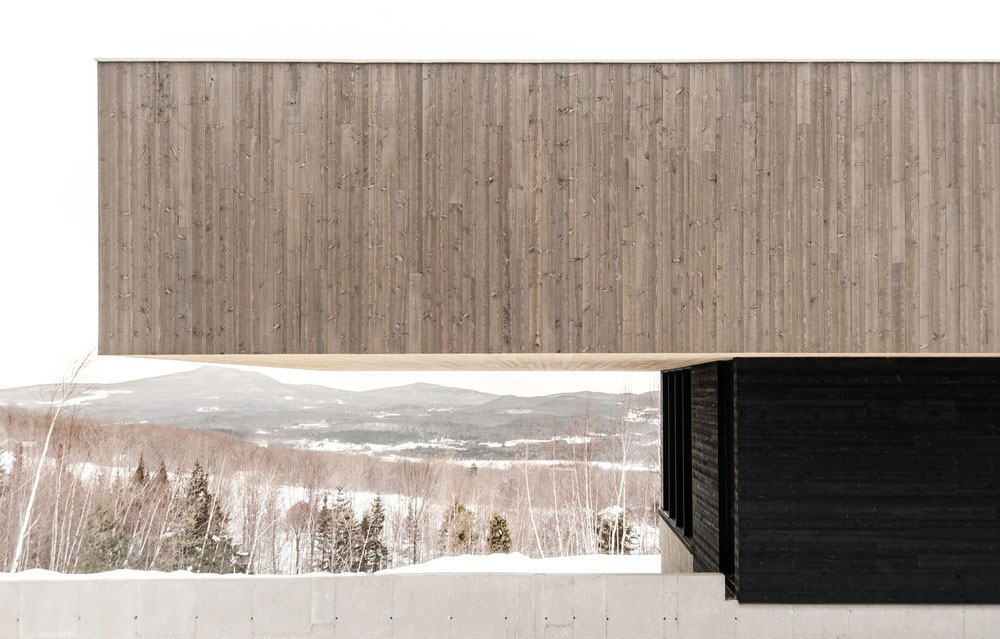
Central to the house is the open living, dining, kitchen, with floor to ceiling windows and glass doors. Two bedroom suites flank each end for privacy. One is suspended in mid-air over the lower patio and the other is shielded from the entry by an additional and fully glazed dining room.
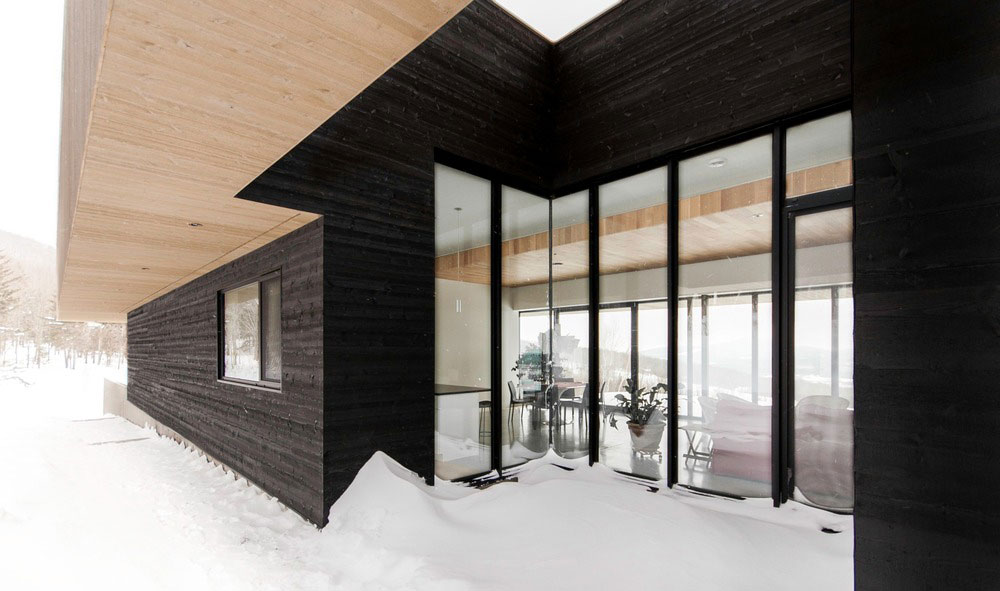
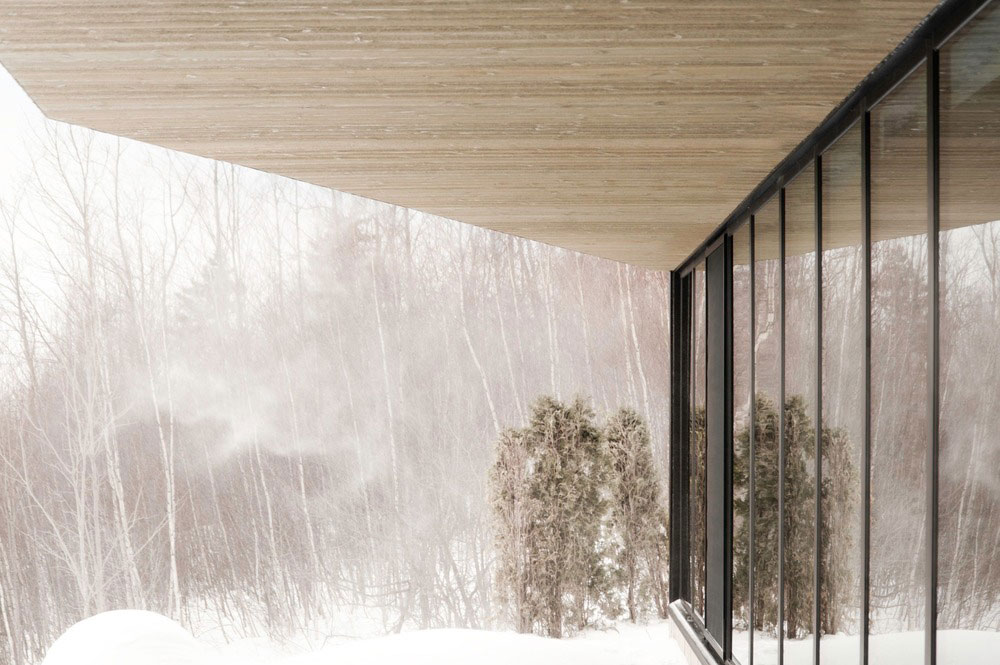
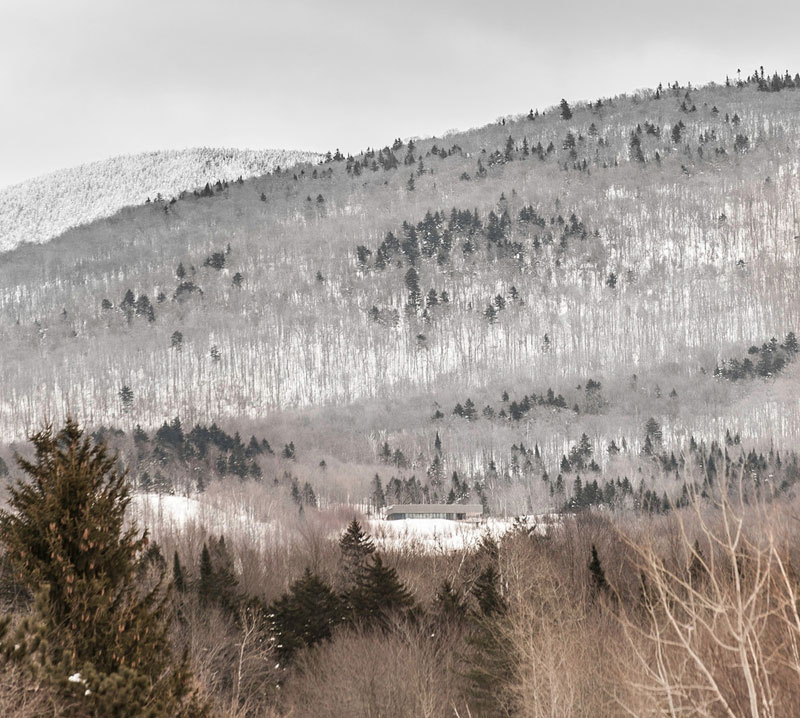
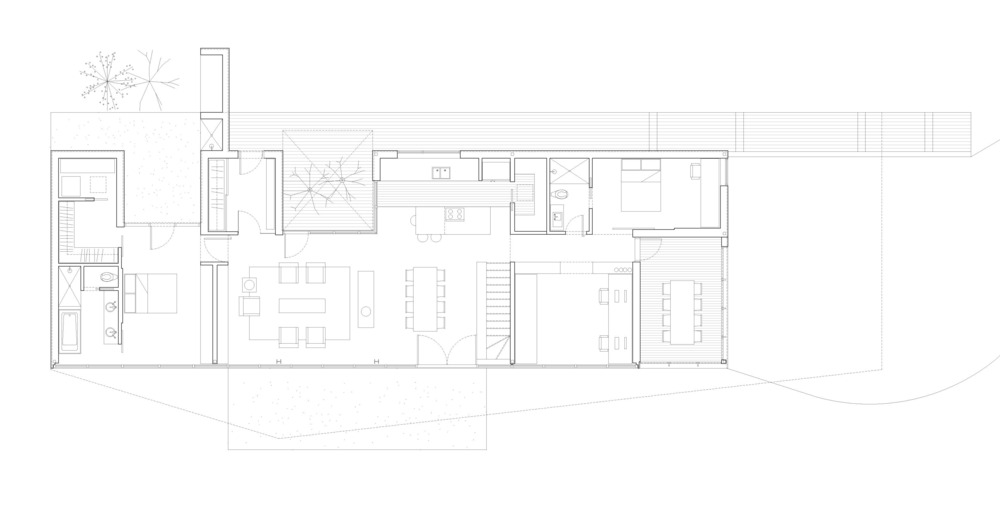
Architects: Chevalier Morales Architectes
Photography: Chevalier Morales Architectes

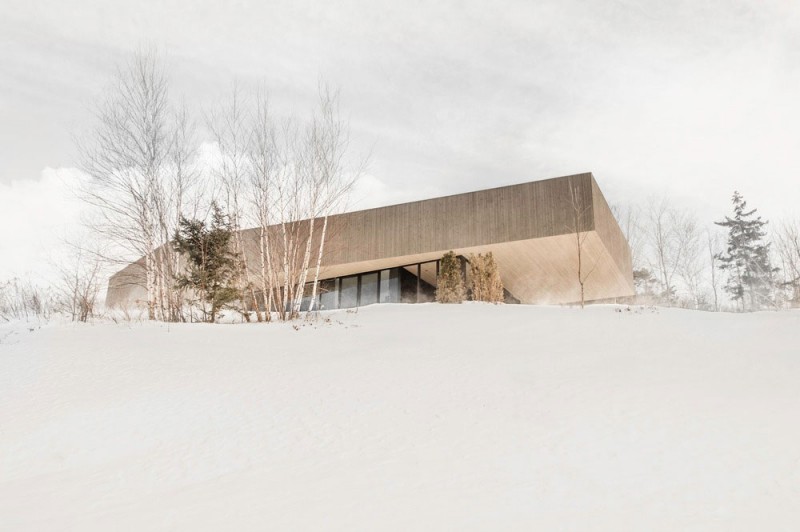


























share with friends