Calling all car lovers! This former carpentry workshop in Rotterdam invites the beloved automobile right in to the three bed home. Studio OXL drove this modern home design with strength and light. The 30 meters length of the home was daunting in regard to natural light. Yet their solution is brilliant on so many levels.
The entrance for humans and the car is through hinged black doors. Here the public spaces of kitchen and living area greet you. The original stout concrete structure remains, awash in a fresh coat of white.
The interior patio is the second surprise. Three glass walls separate the living area from the lounge, family bedrooms, and bath. Open to the sky, the terrace is like a lantern that pushes daylight in to otherwise claustrophobic interior spaces. At the same time, it is a graceful transition from public to private spaces. The daring move of eliminating interior living area creates a truly special balance in this modern home.
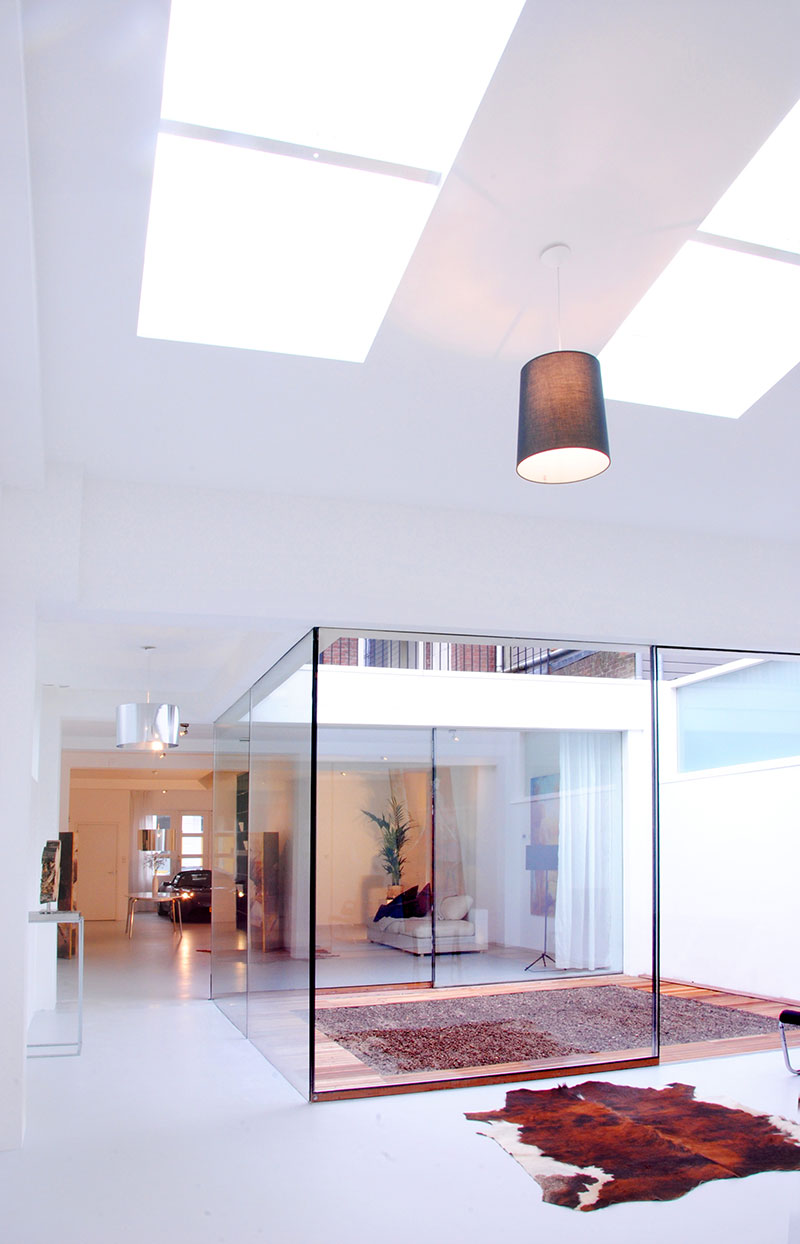
Polished white floors, walls, and ceilings create a gallery effect. Minimal furnishings share the spotlight with vibrant bold paintings. Skylights over the lounge pair with drum pendants wrapped in linen or mirror-finished metal, and tiny directional ceiling spots for truly dramatic lighting.
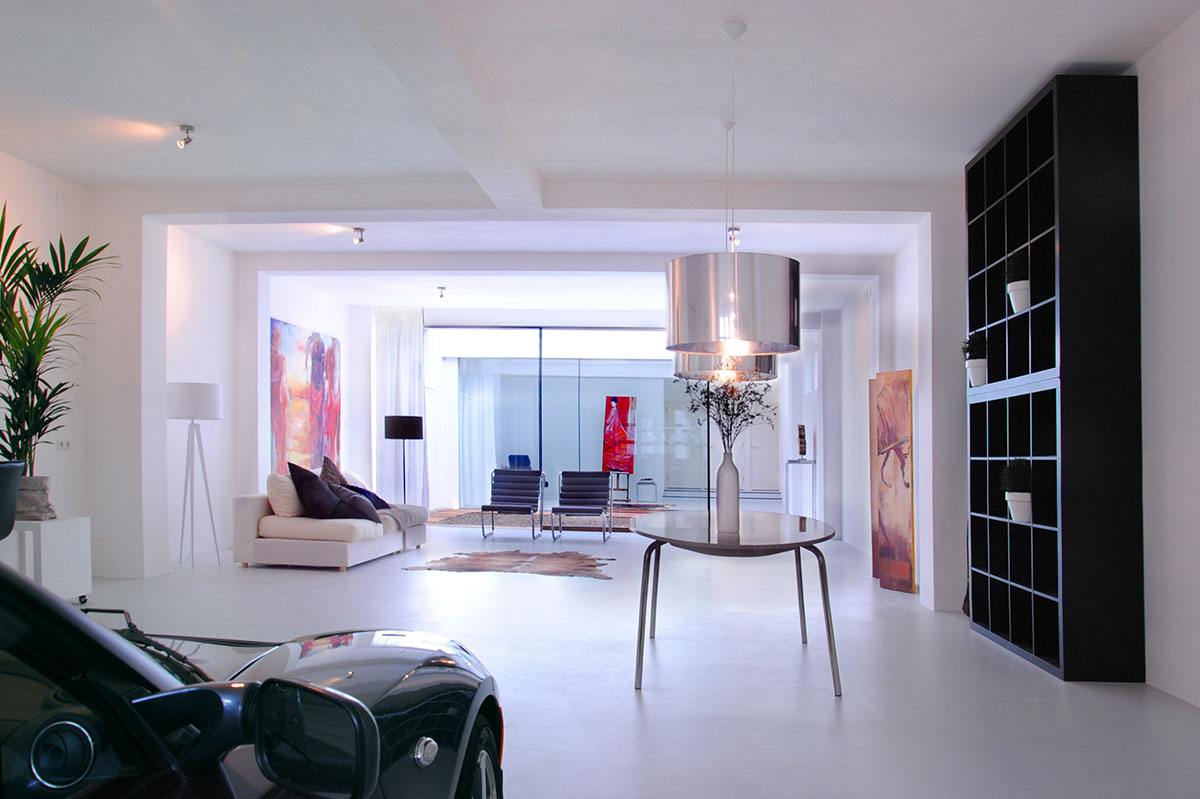
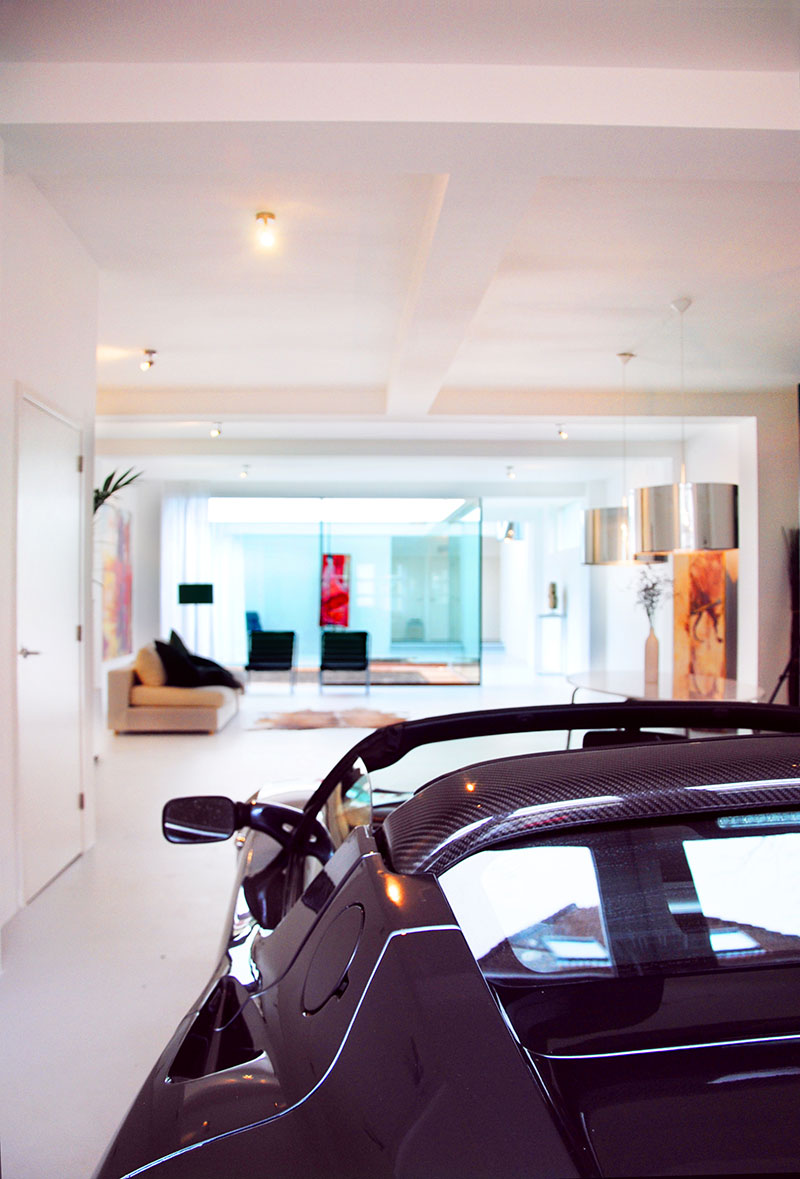
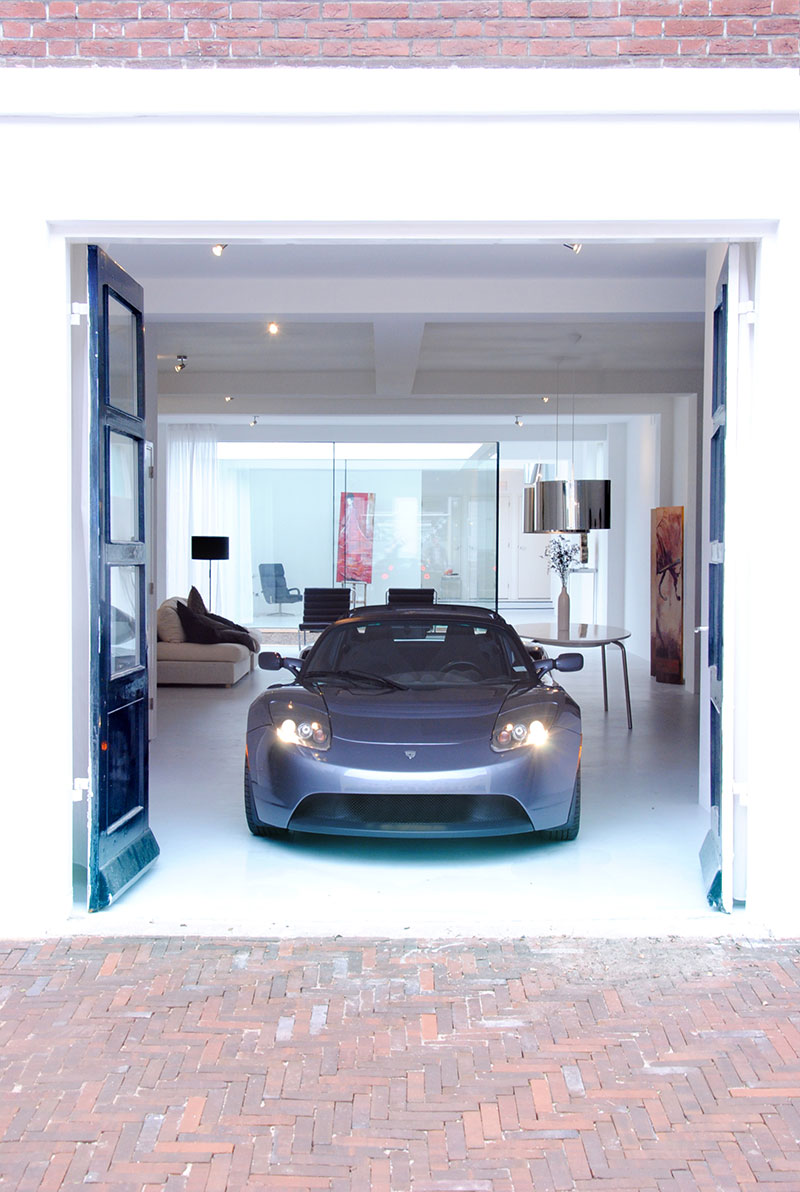
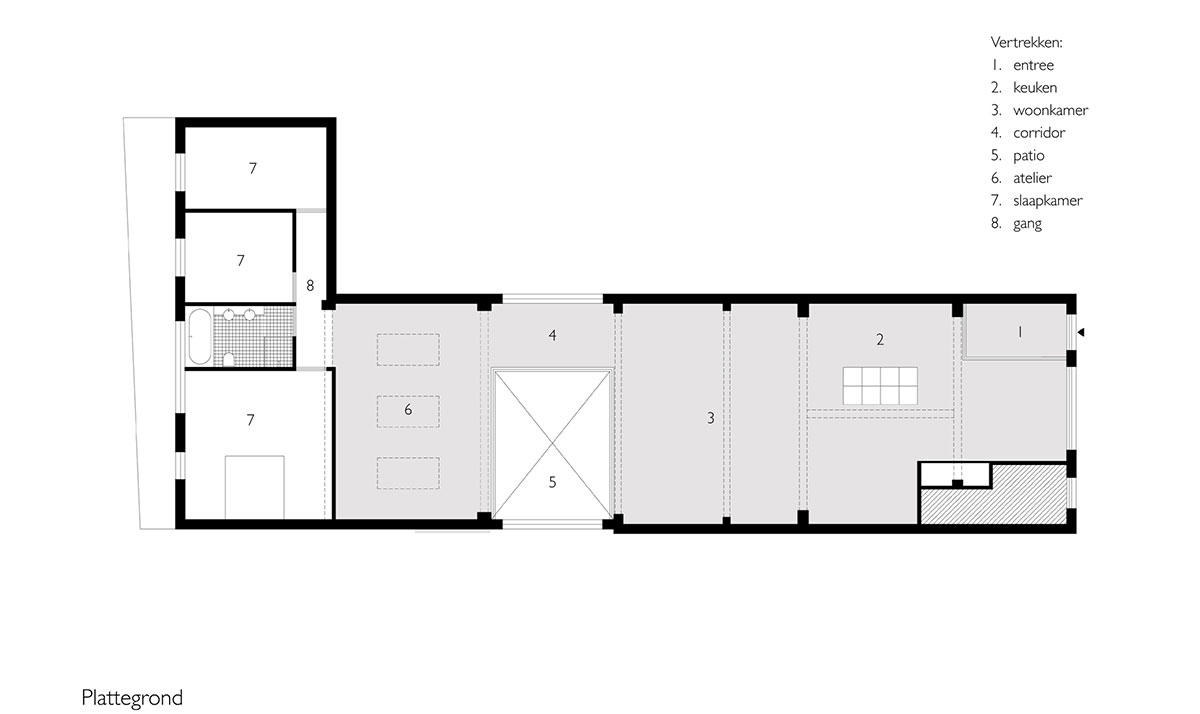
Architects: Studio OxL
Photography courtesy of Studio OxL

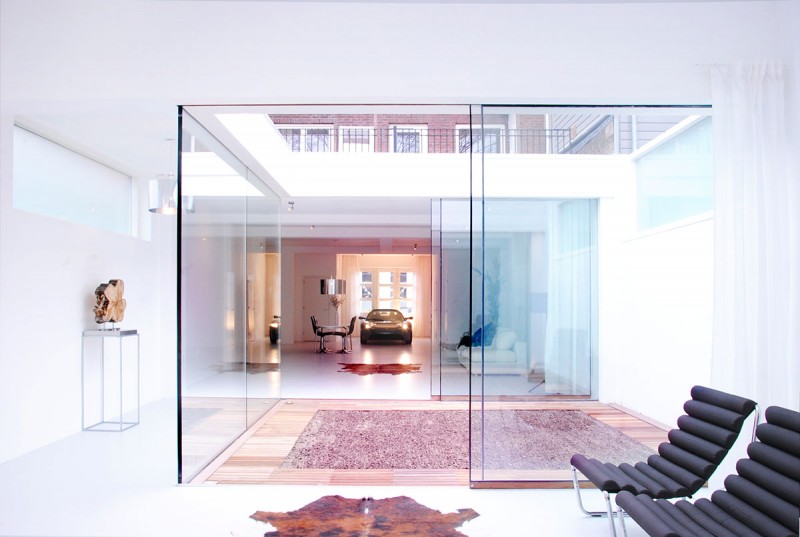











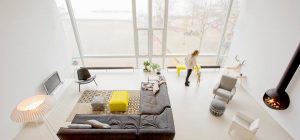

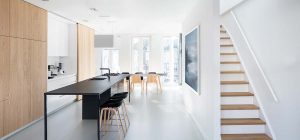
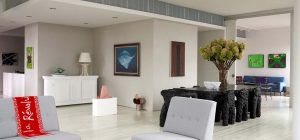
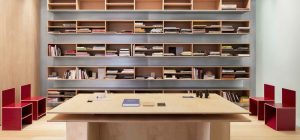
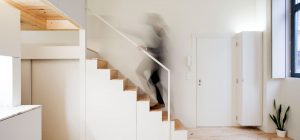
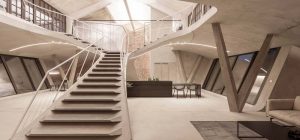
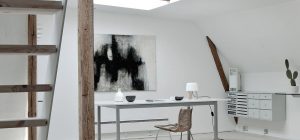
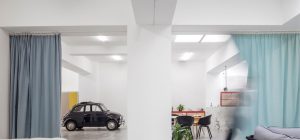
share with friends