In Nasu, Japan, an area well regarded as a summer resort, a married couple built a home whose form harkens back to ancient Japanese, African, and Mongolian structures. The clients and their architect, Hiroshi Nakamura & NAP Co., Ltd., made all decisions to mitigate the negative effects of building on the wooded site. This resulted in a unique assemblage of teepee like rooms that act independently and as a cohesive home.
First, to maximize day light in the homes, each space has a skylight. The direct overhead light is softened as it filters down to the living spaces. Pulled high in to the trees, the operable skylights release heat in the summer. In cold weather, the heat is brought down to the floor for reduced heating loads.
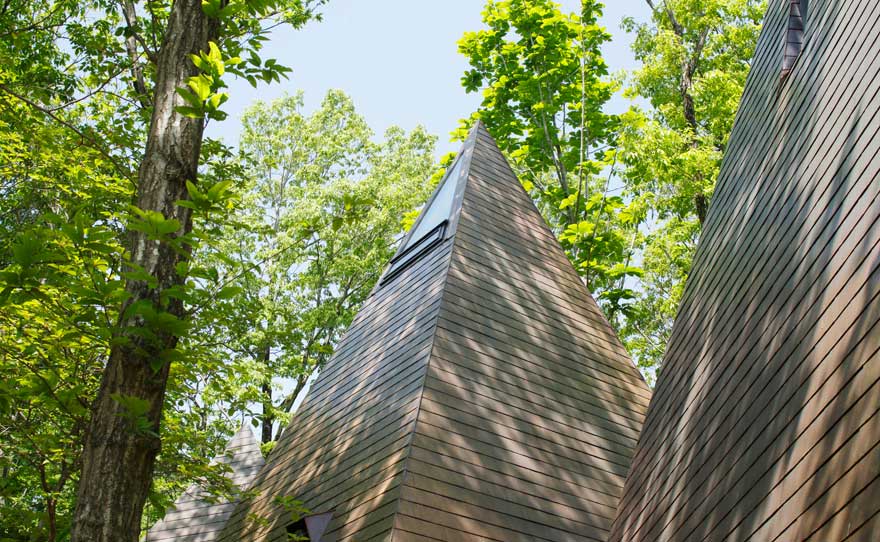
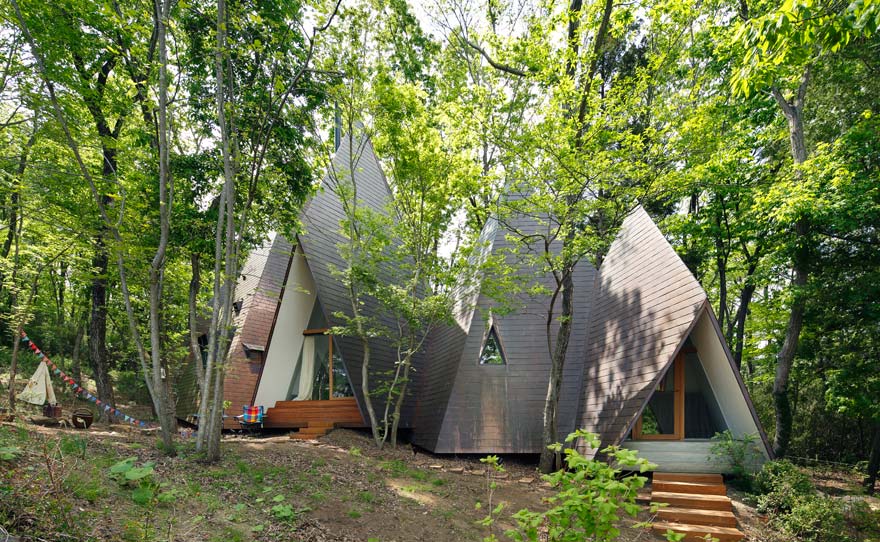
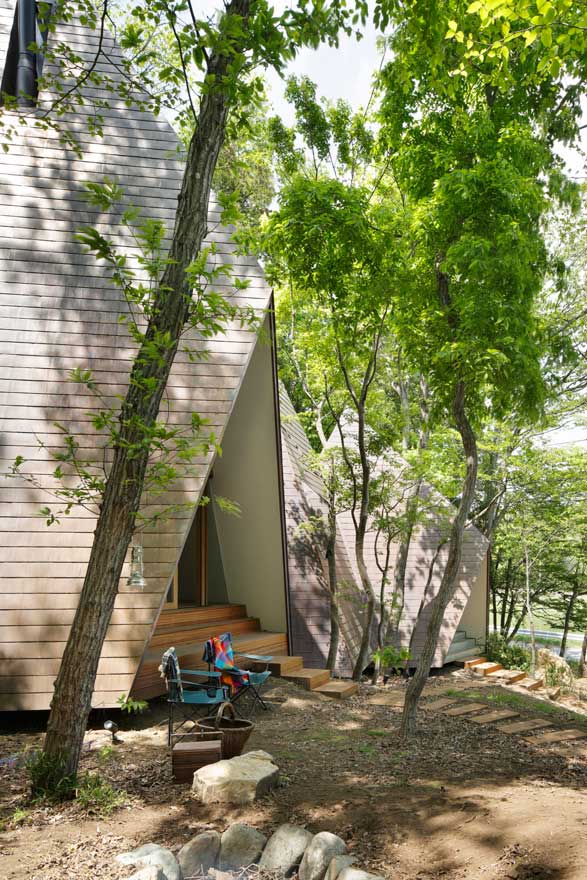
Secondly, the desire to reduce the building’s mass was achieved through tapering the walls up and back. Areas for sitting and sleeping are wrapped around the perimeter. Eliminating the height necessary at the edge walls reduced the overall volume required.
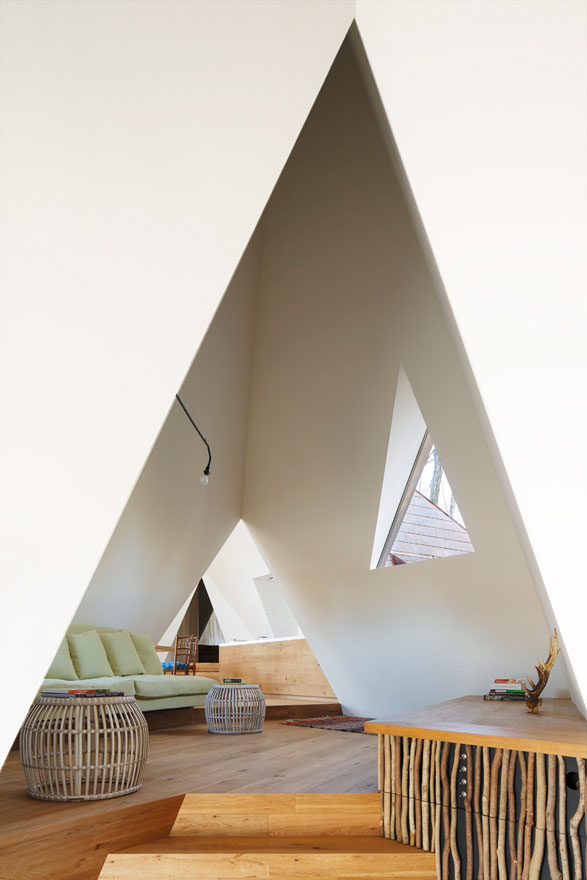
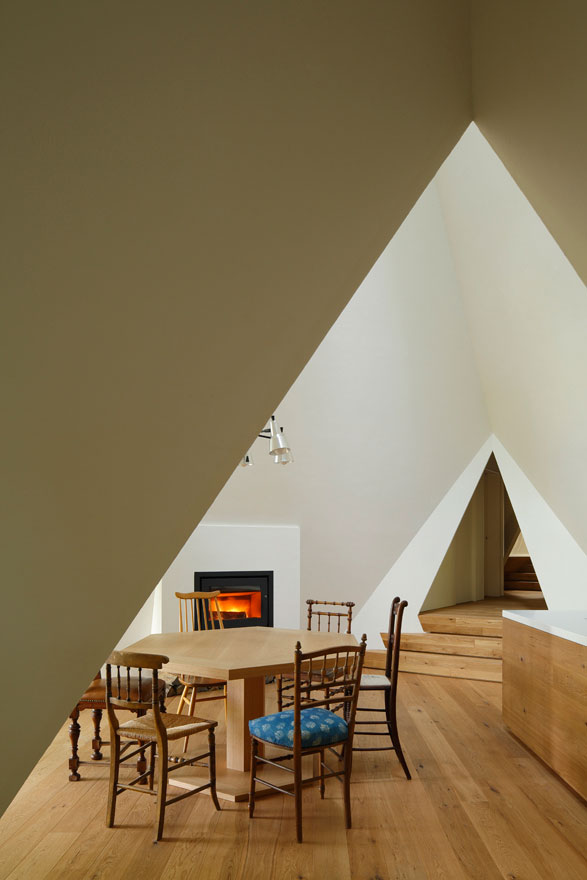
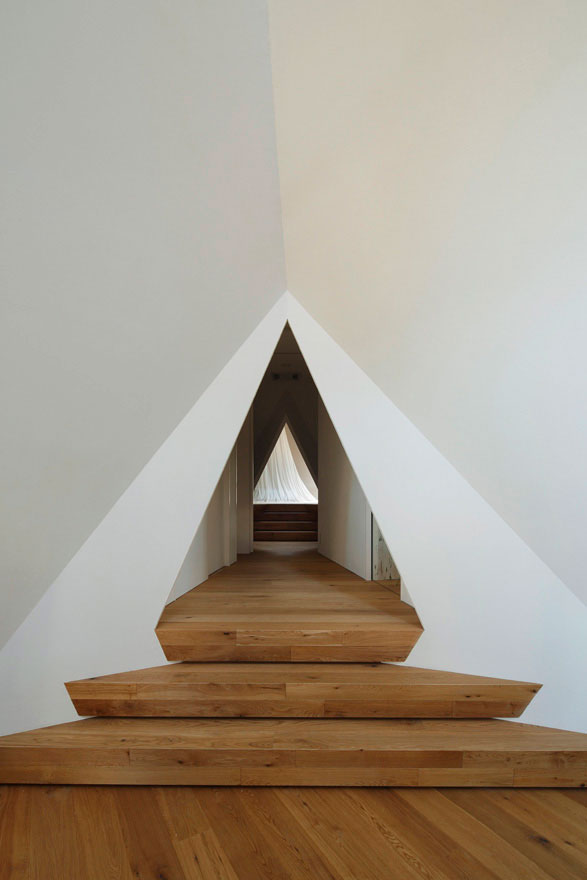
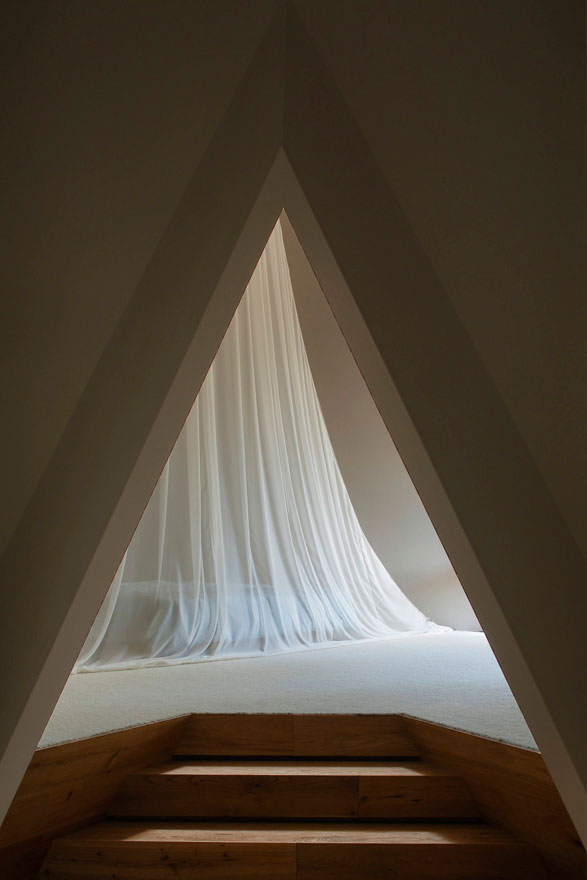
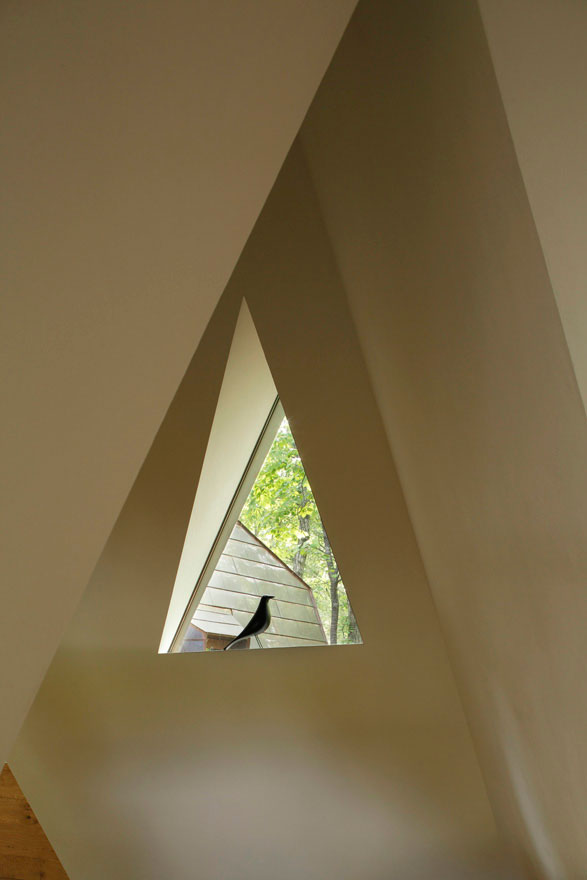
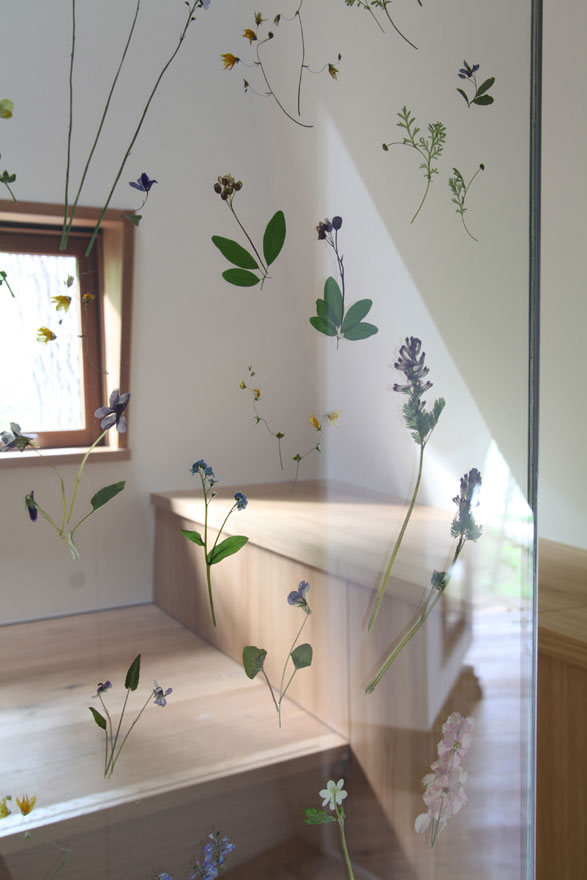
The central pod is for family living. From it, separate sleeping spaces drape across the site’s natural slope. Each individual unit is connected through ceremoniously elegant triangular openings. The interior is pure with white walls and wooden floors. Drama enters through deeply recessed triangular window and door walls, shafts of light and shadow from the peak skylights, and immersed in nature terraces.
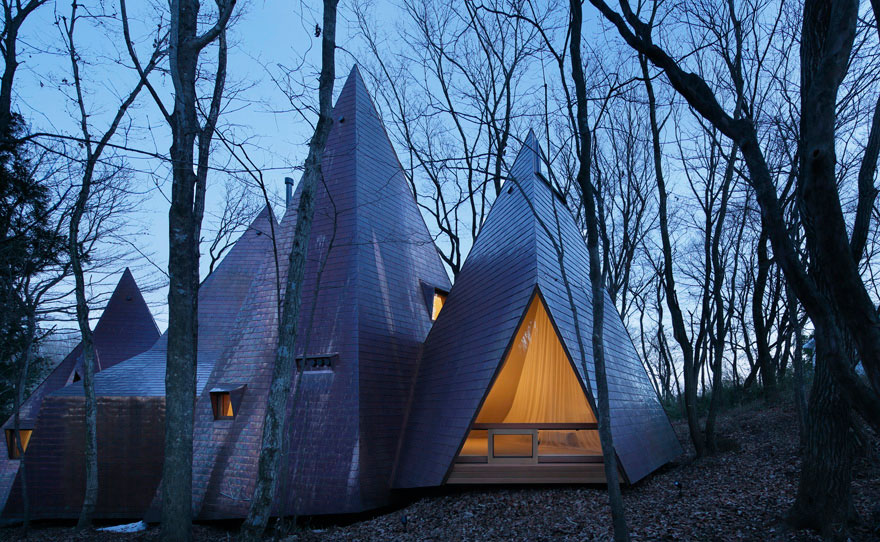
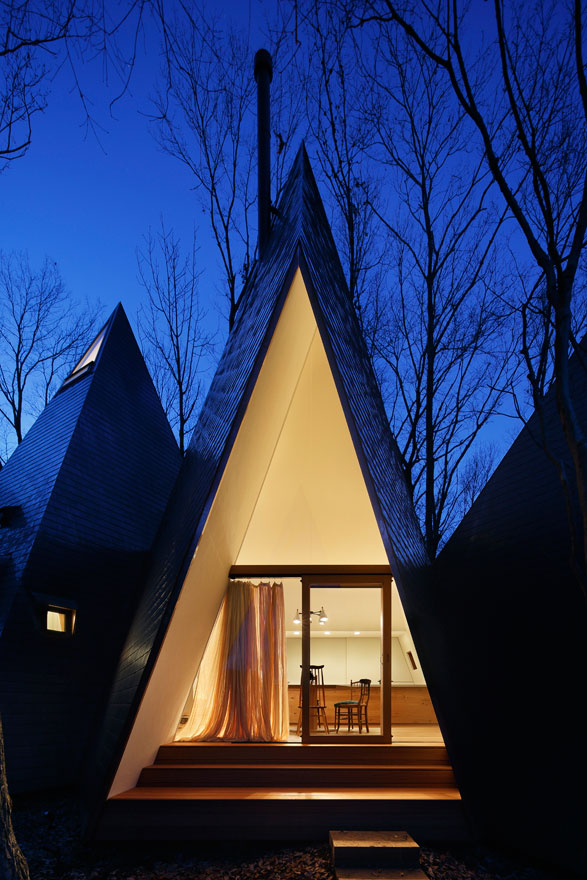
Architects: Hiroshi Nakamura & NAP Co., Ltd.
Photography: Koji Fujii / Nacasa and Partners Inc.

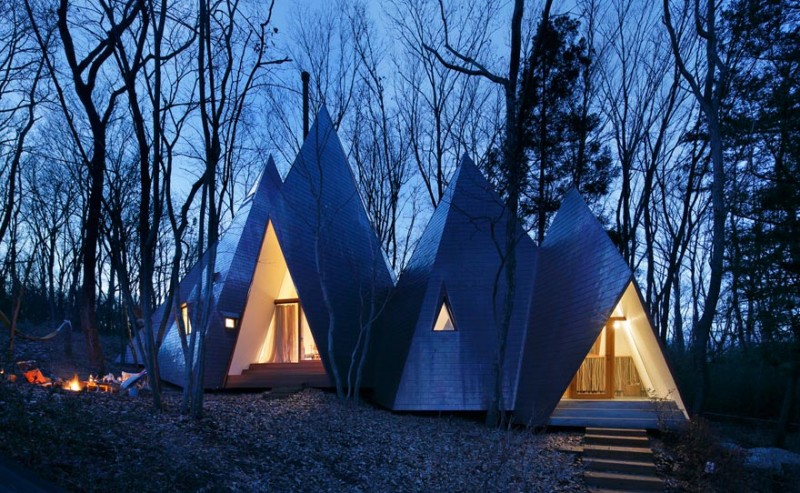

























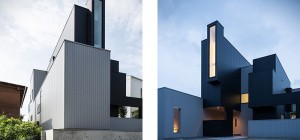
share with friends