On a stunning site with forests and valleys and grassy marshes, taking advantage of all of them is key. Blouin Tardif Architecture-Environnement did just that by flipping a traditional cottage. By placing the private sleeping quarters on the ground floor, daily living spaces enjoy the splendid natural views.
Rectilinear in form, the classic gable house has been freed from unnecessary ornament. It is clad in Eastern shingles in a shade of wet tree bark, ebony steel framed windows, and an inviting orange front door. Inside a wide wooden stair invites you up to enjoy the view through the wall of windows at the top. A generous corridor takes residents to the three bedrooms and one bath on the ground level.
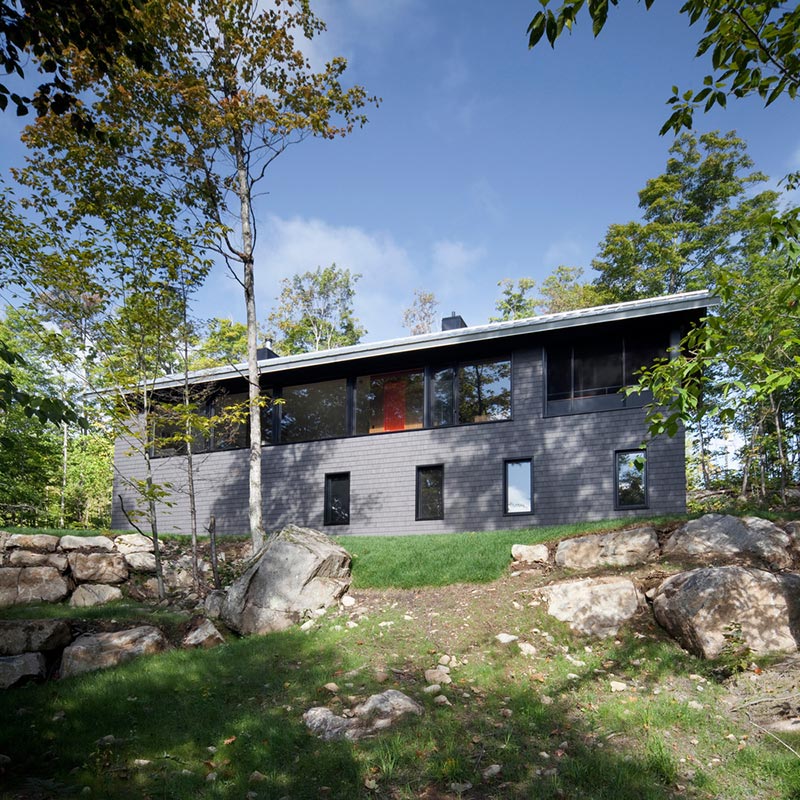
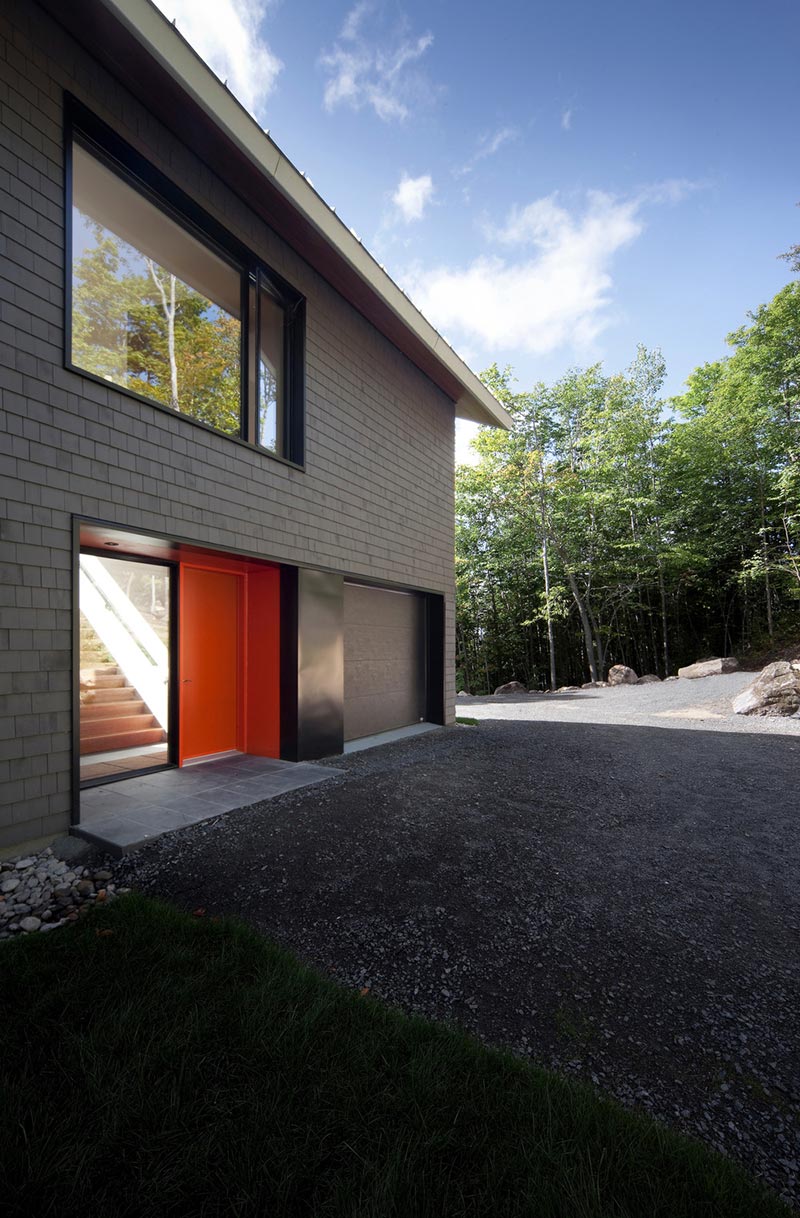
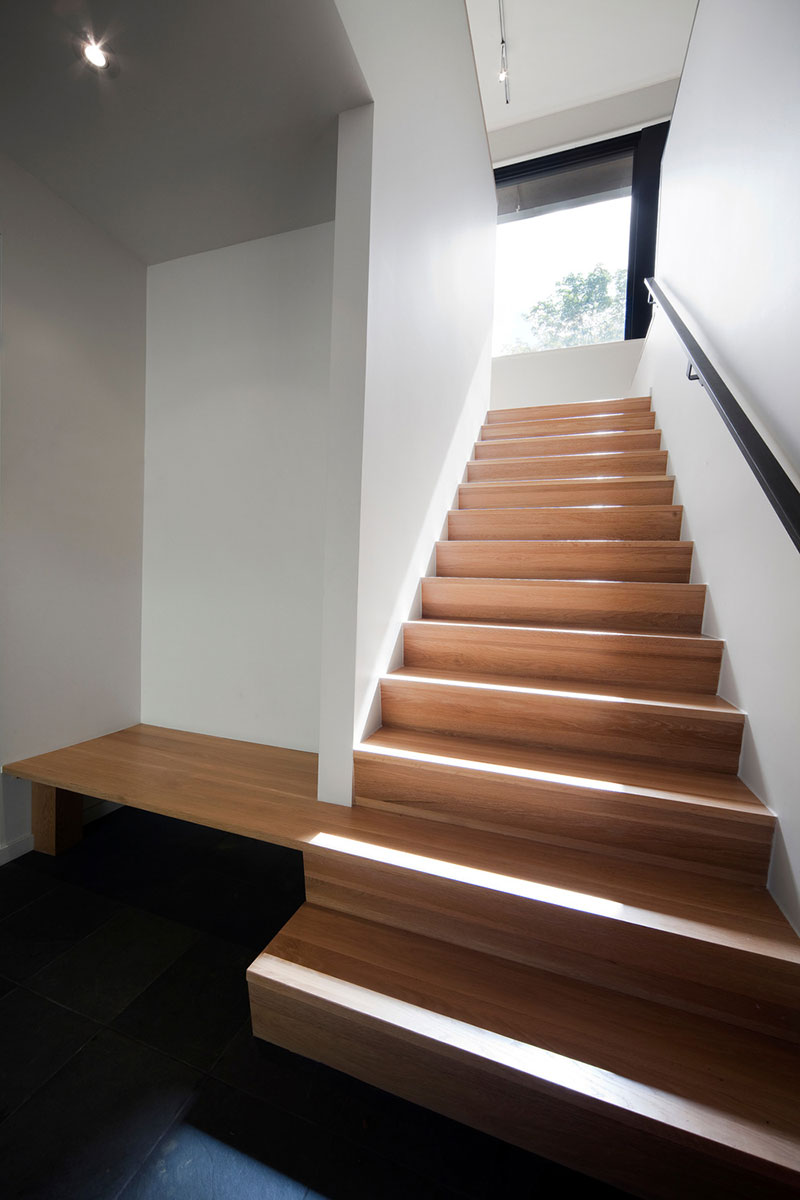
Once on the second floor, the cathedral ceiling and wall of valley facing windows team up to serve generous volume, views, and natural light. Two large spaces are defined by a separating wall of vertical timber. It encloses a powder room and pantry and supports kitchen appliances opposite. A deep treetop porch extends from the kitchen. It’s fully enclosed yet with two walls of screened openings and fully glazed with sliding doors kitchen-side. Draped entirely in wood from the floor to the gabled ceiling, it’s an adult treehouse.
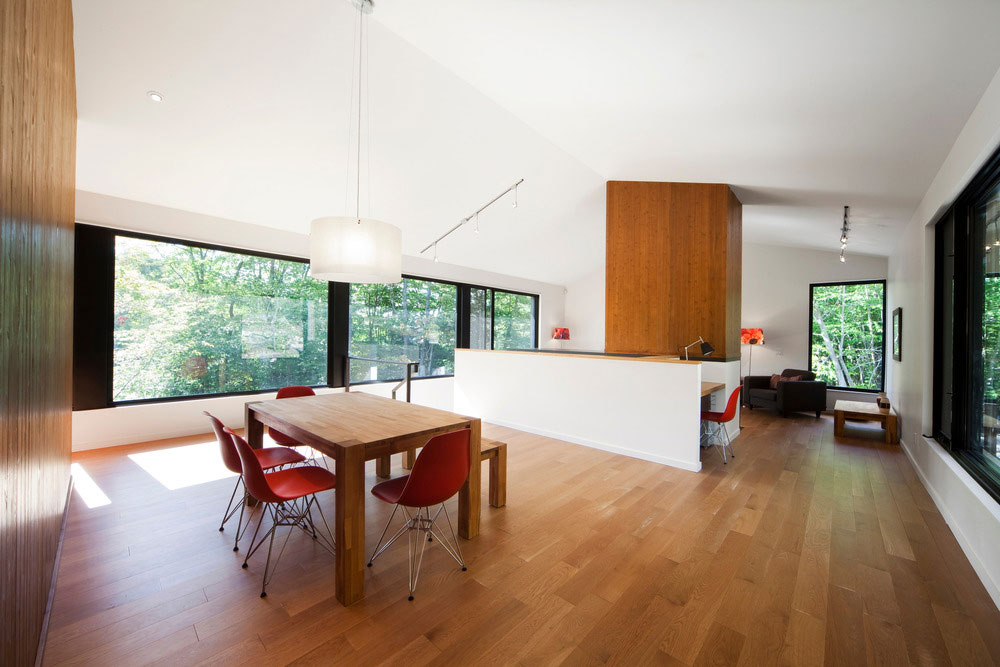
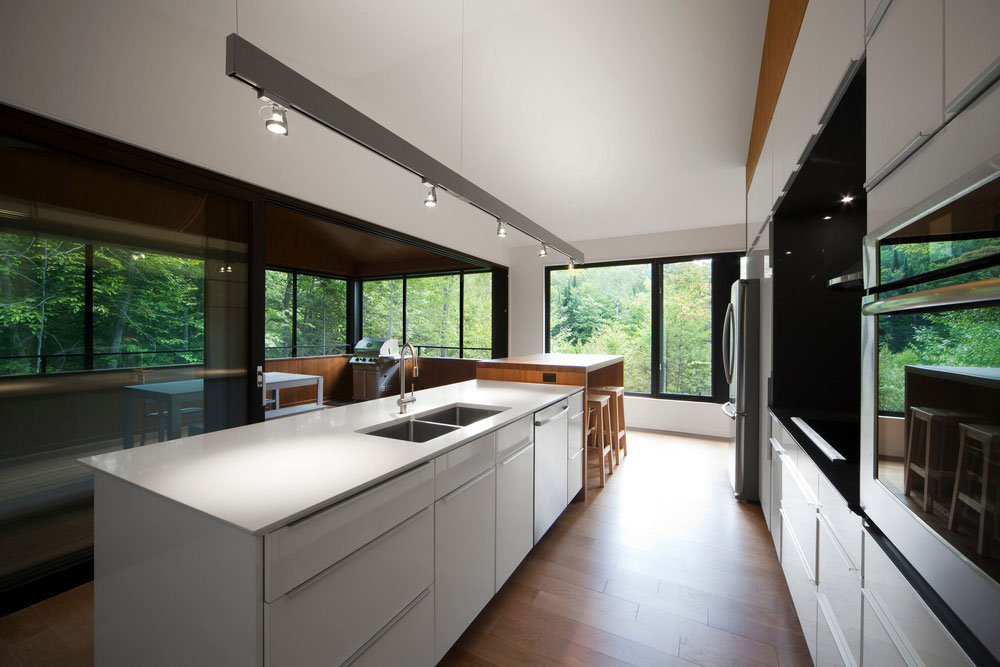
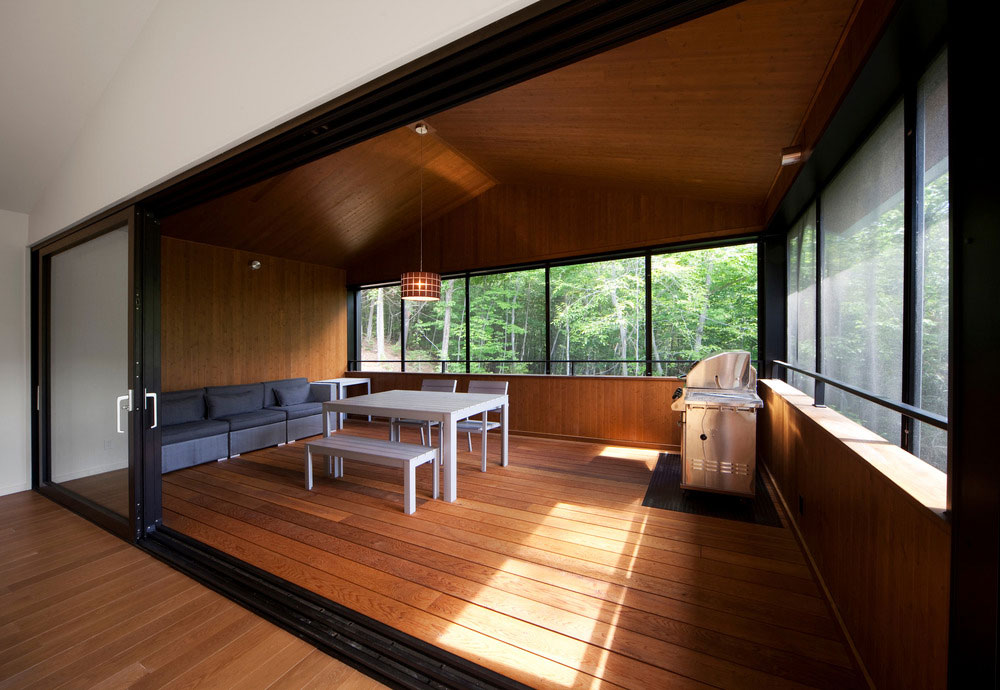
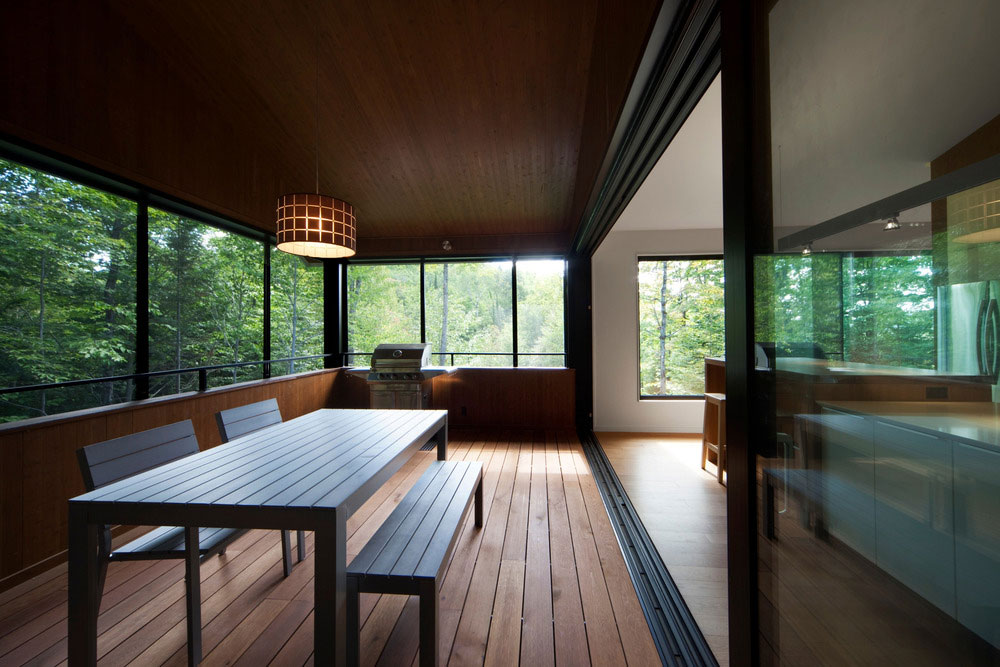
Dining is central and lounging rests at the very end of the house. A tiny desk is tucked in at the top of the stair. Another wide shaft of vertical wood panels encloses the chimney. An entertainment unit and fireplace is wrapped in black sheet steel.
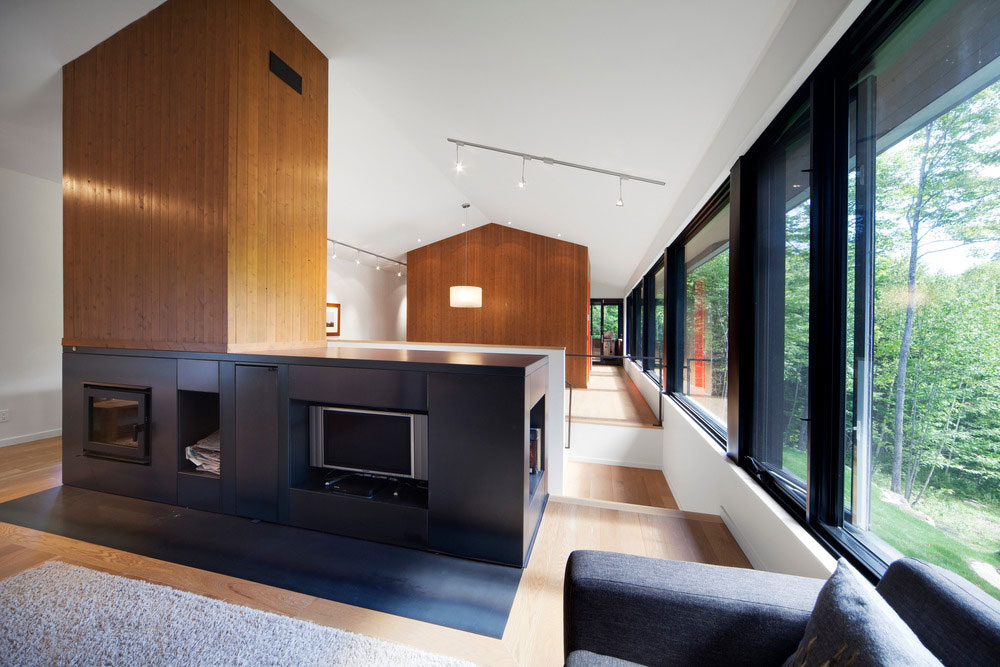
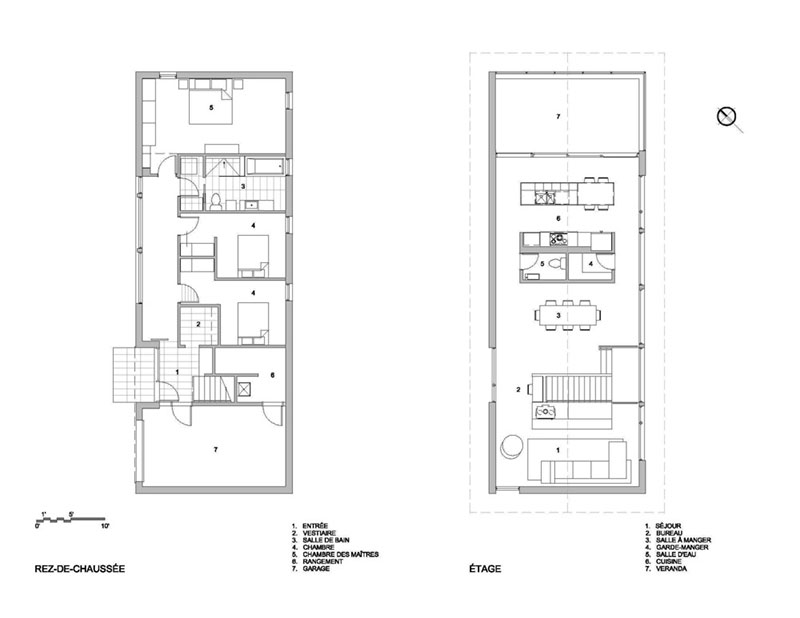
Architects: Blouin Tardif Architecture-Environnement
Photography: Steve Montpetit

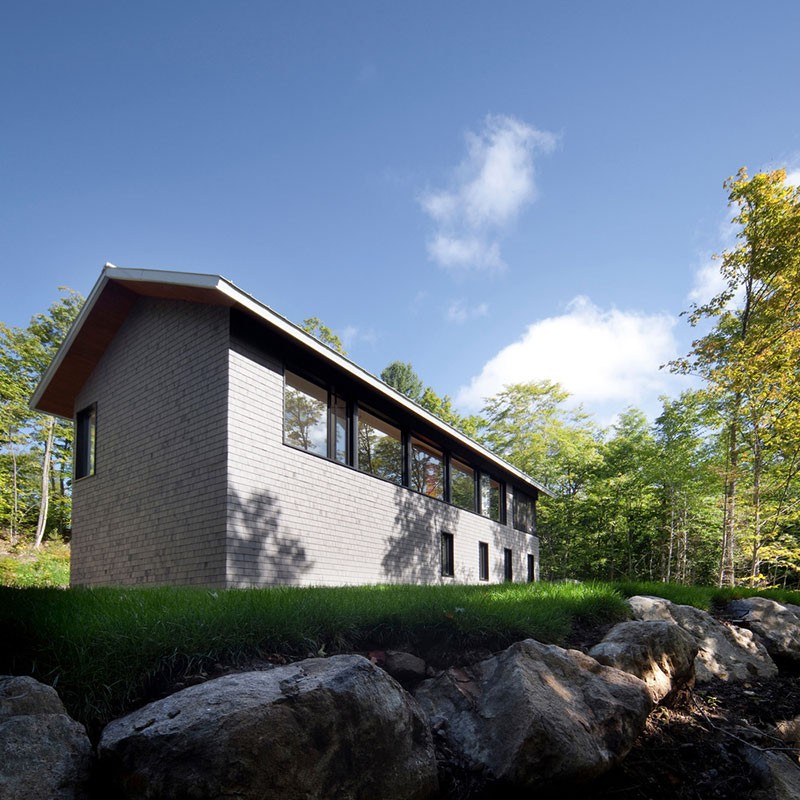


























share with friends