Deep narrow urban lots come naturally with many opportunities. Architect Thomas Balaban maximized these in increasingly popular ways. The three level, three bed, three bath 300 sq.m. home clearly contrasts its traditional neighborhood in materials. Yet its volumes are subtle, familiar, and inviting.
Chosen for its neutral tone and unifying abilities, standing seam aluminum covers the roof and the exterior walls. By extracting nearly half of the upper level, a welcome relief was given to the building’s mass. And a central courtyard permits light to pass through all three levels. At the lowest level, two bedrooms face a private garden with full walls of windows.
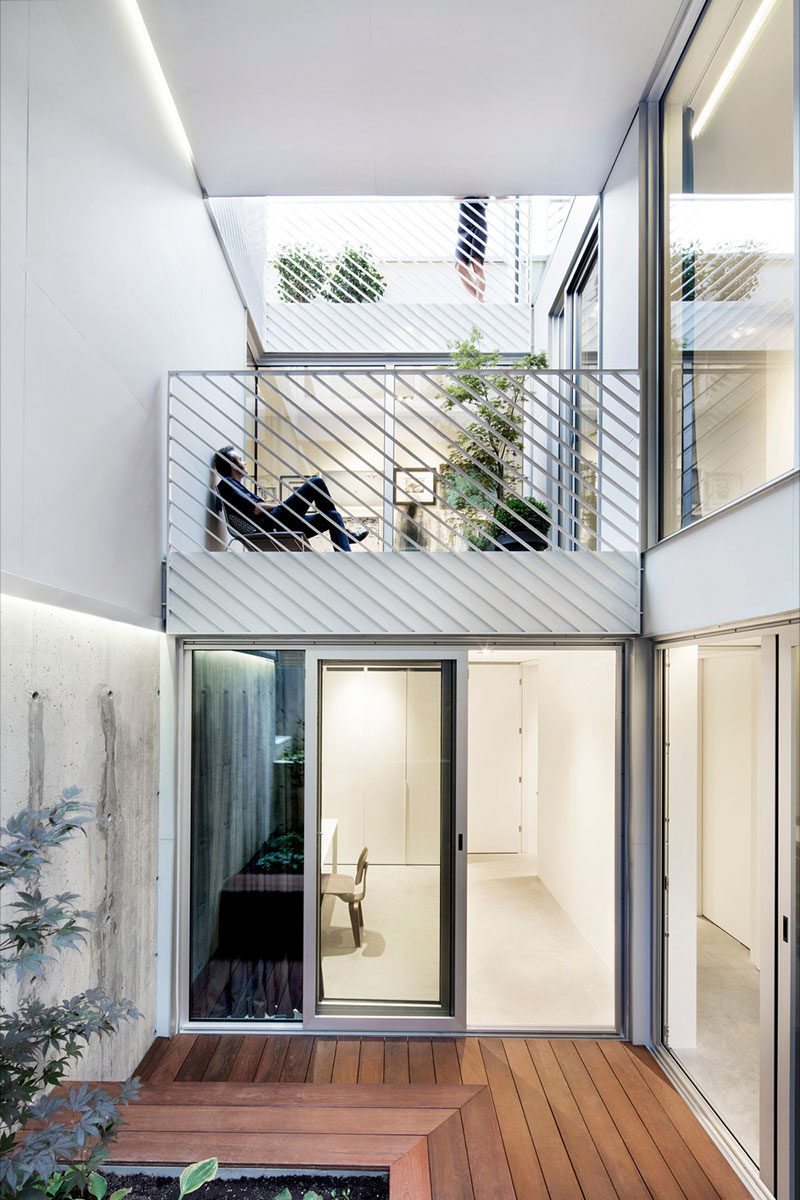
Ground floor uses are for car storage, guest and resident entry, and the main sleeping quarters. The bedroom suite faces the interior light shaft and another garden terrace. It is completely secluded yet with an abundance of natural light. Top level, the open living, dining, and kitchen share the light shaft and take advantage of the extracted form as a roof top terrace.
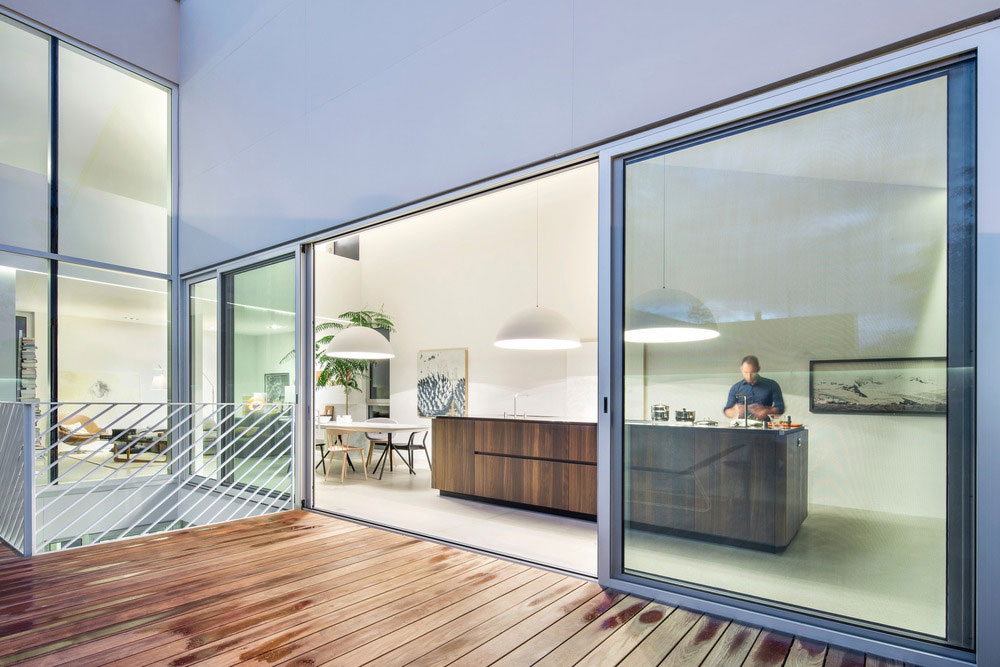
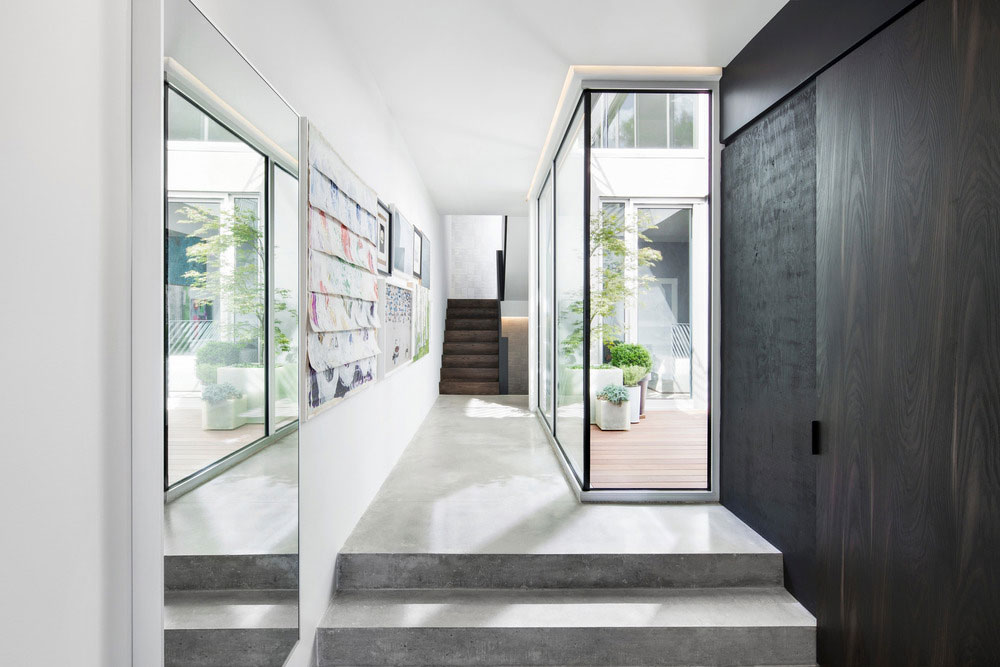
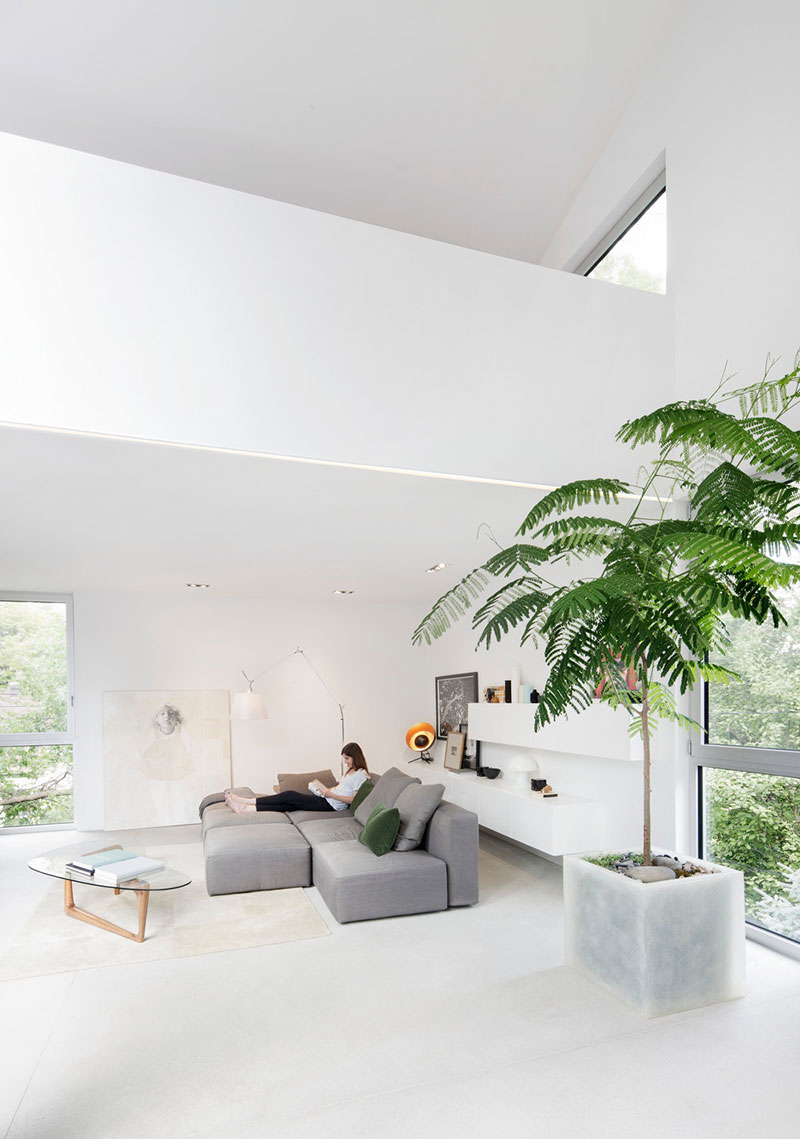
Natural ventilation is enhanced through the courtyard and stacked staircases, allowing a cooling chimney effect to enhance comfort and save energy. Radiant concrete floors combined with windows facing south for direct solar gain in winter increase enjoyment and reduce the home’s environmental footprint.
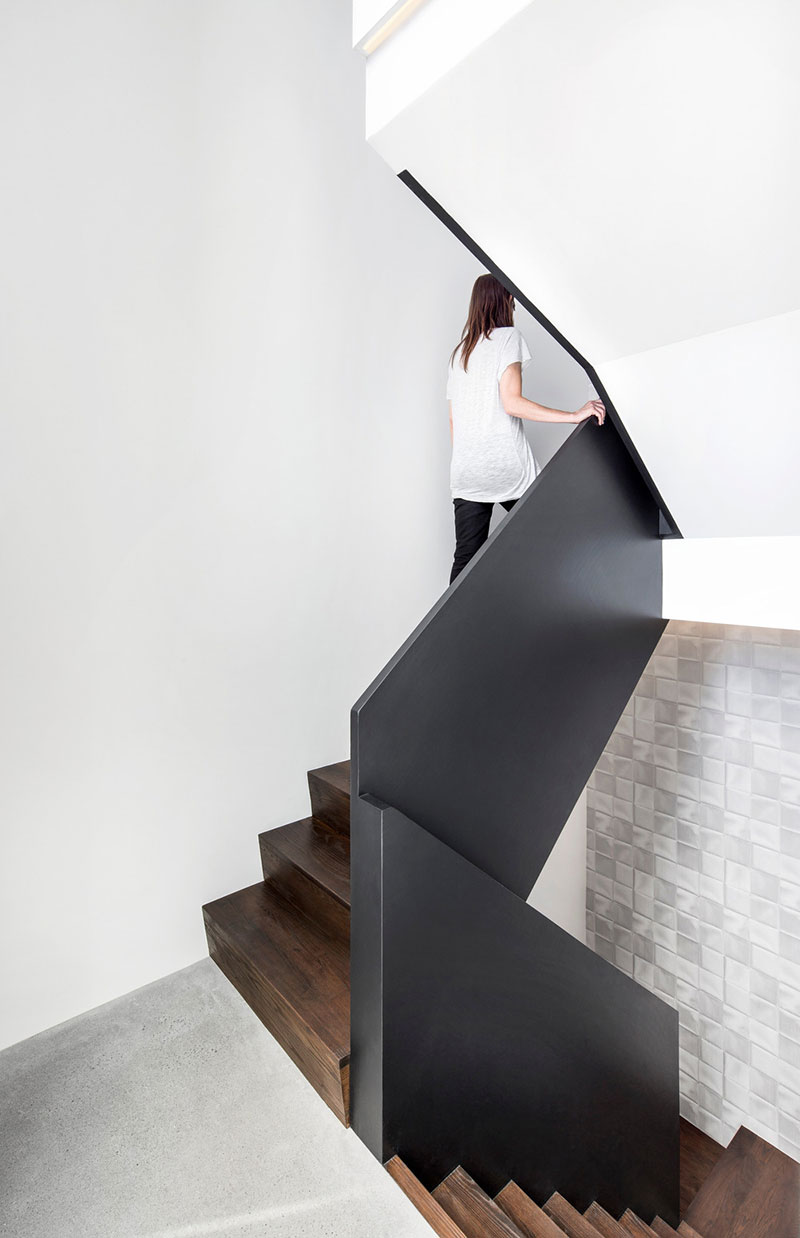
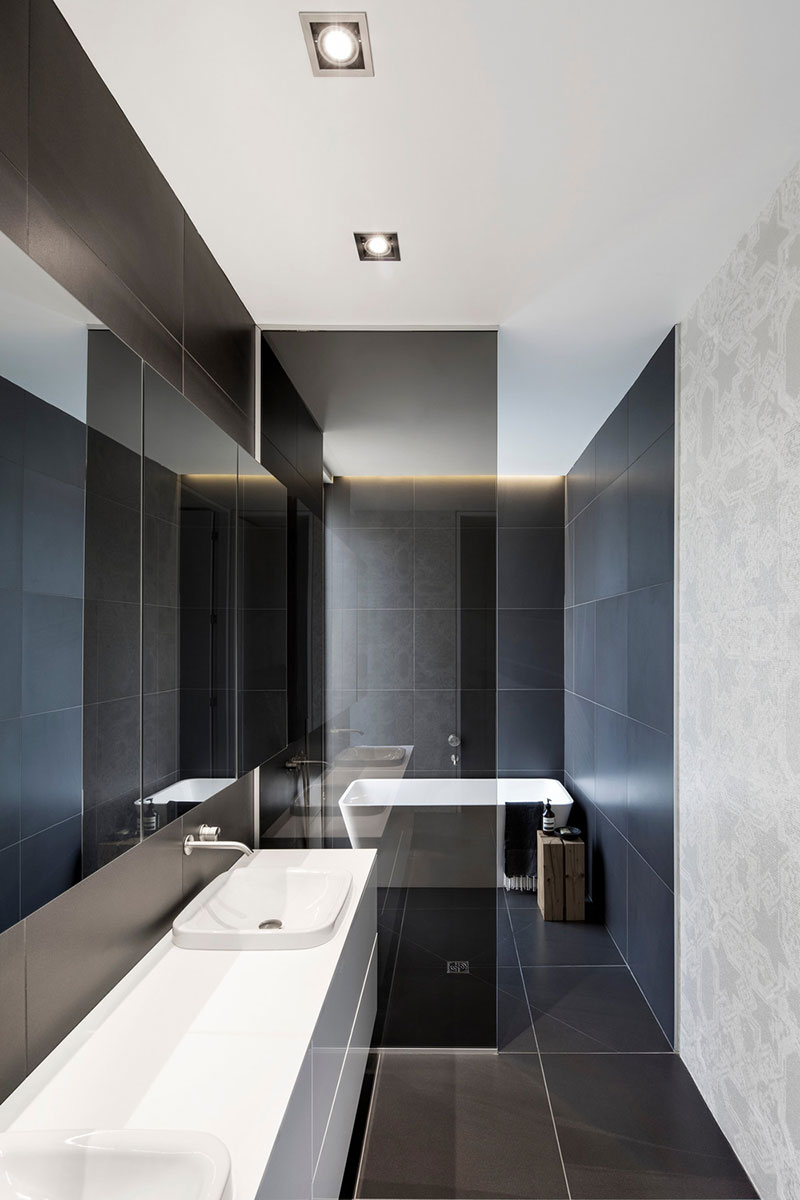
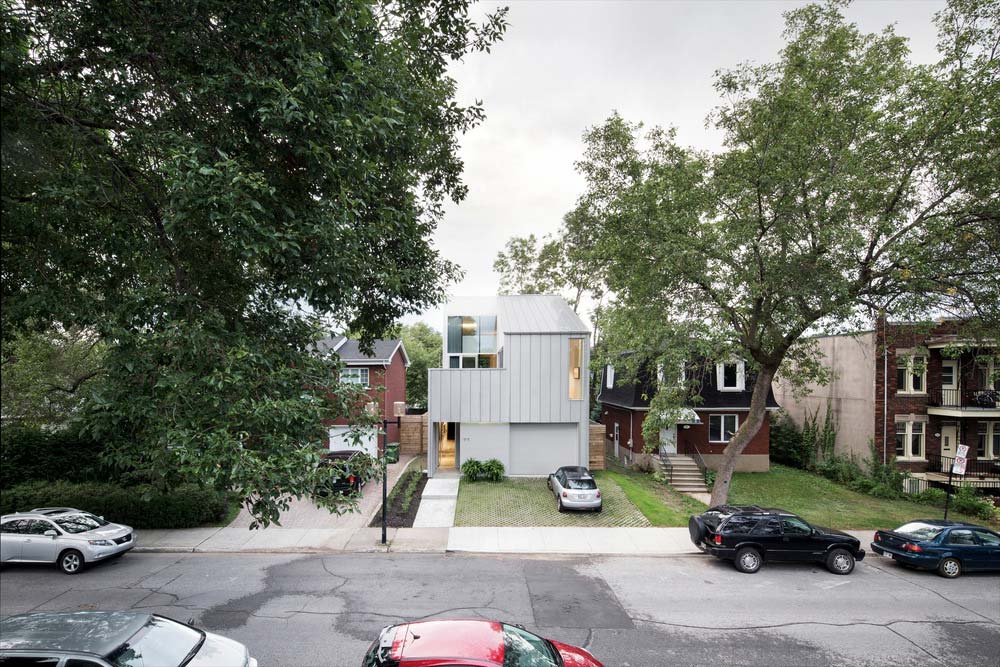

Architects: TBA / Thomas Balaban Architecte
Photography: Adrien Williams

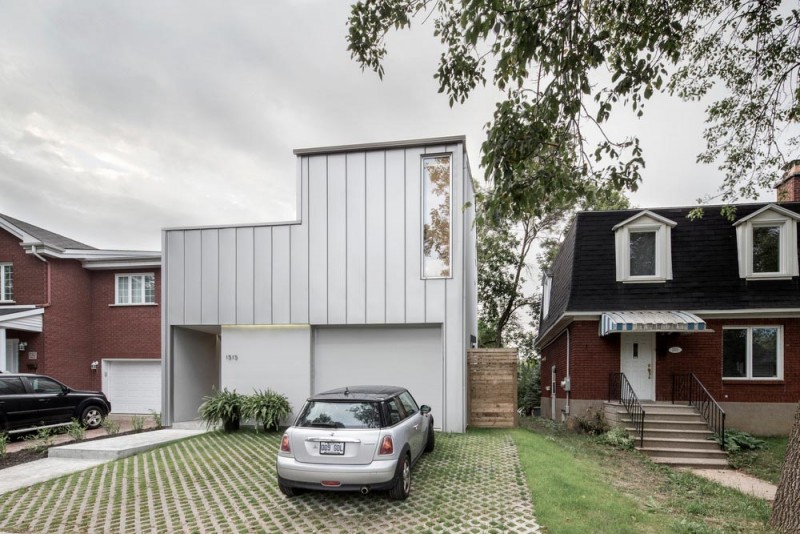


























share with friends