In a new forested development in a Montreal suburb, this single family home succeeds at being very private. Its street facade is warmly and deliberately standoffish. A rich wood door defines the entrance in the elegant and austere two-story clay brick form. A tall lean corner window peeks inside the living area at one end and a horizontal ribbon of windows lights the corridor above. Yet contrary to the stark facade, the house hugs the ground in an inviting approachable manner. It has eliminated traditional steps and raised floor levels to create a strong bond between interior and exterior spaces.
This is evident on the private garden side where the L-shaped home’s large-scale tile floors stretch on to the terrace and wrap the lawn and pool patio. Dedicated to family life, the ground floor is spacious and transparent, quite opposite its street facade. Expanses of black steel framed glass enlighten the lounge, dining, and kitchen. All fixtures are built on interior walls so as not to obstruct views and connections to the garden and pool.
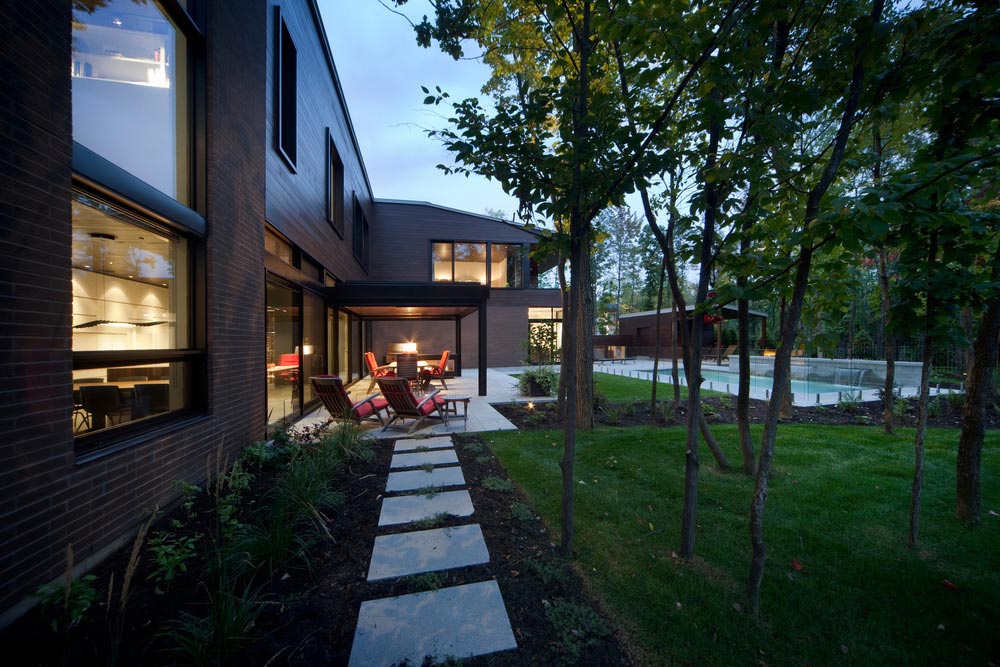
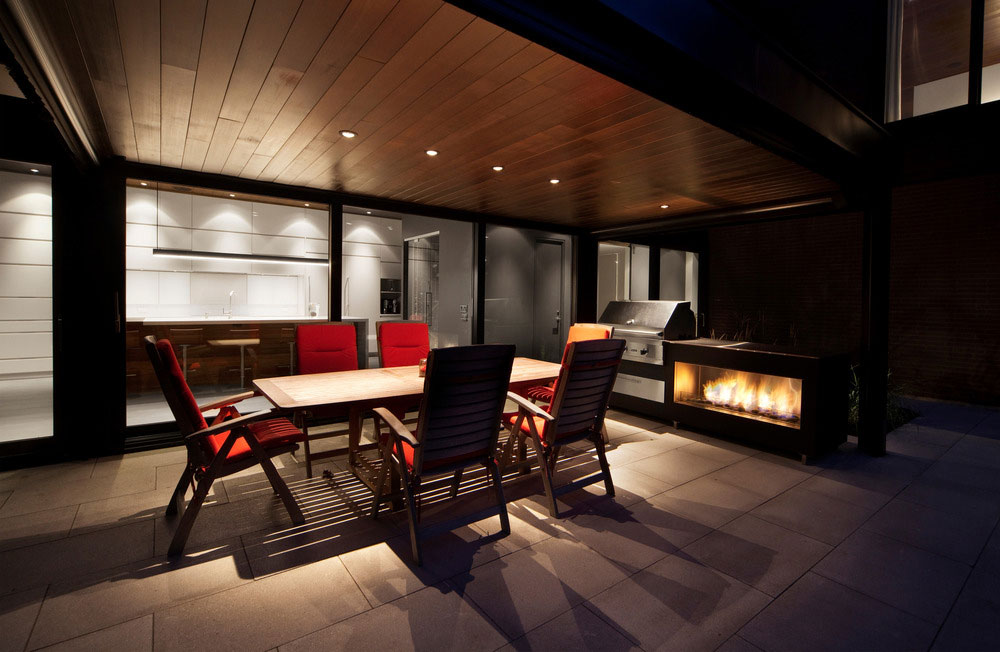
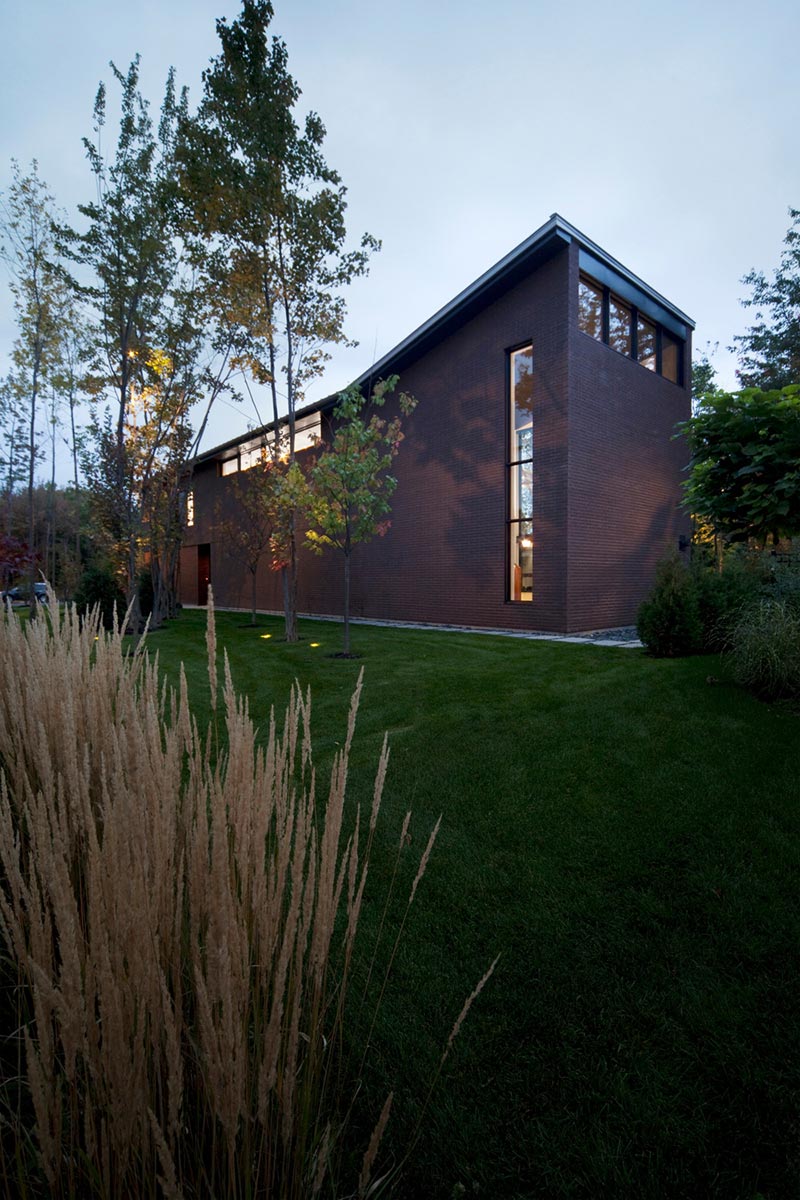
Rich timber floors of the raised main floor lounge, the substantial kitchen island, and the upstairs private spaces are duplicated on the ceiling. In contrast with the creamy white walls, stark warm grey tiles, and monochromatic subdued furniture palette, the deep timber tones connect to the outdoors in a visually tactile manner.
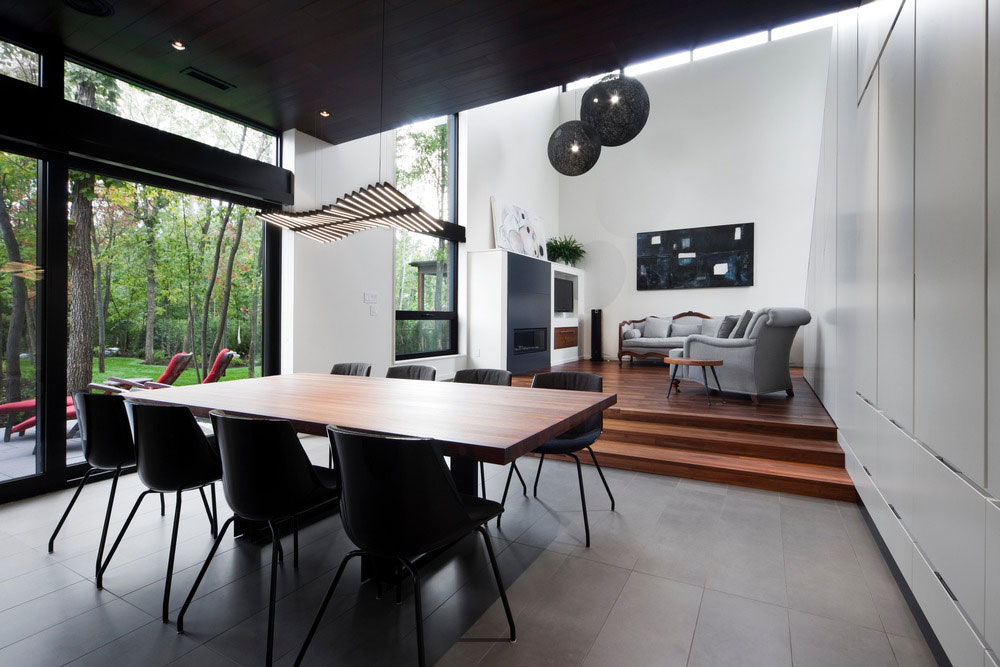
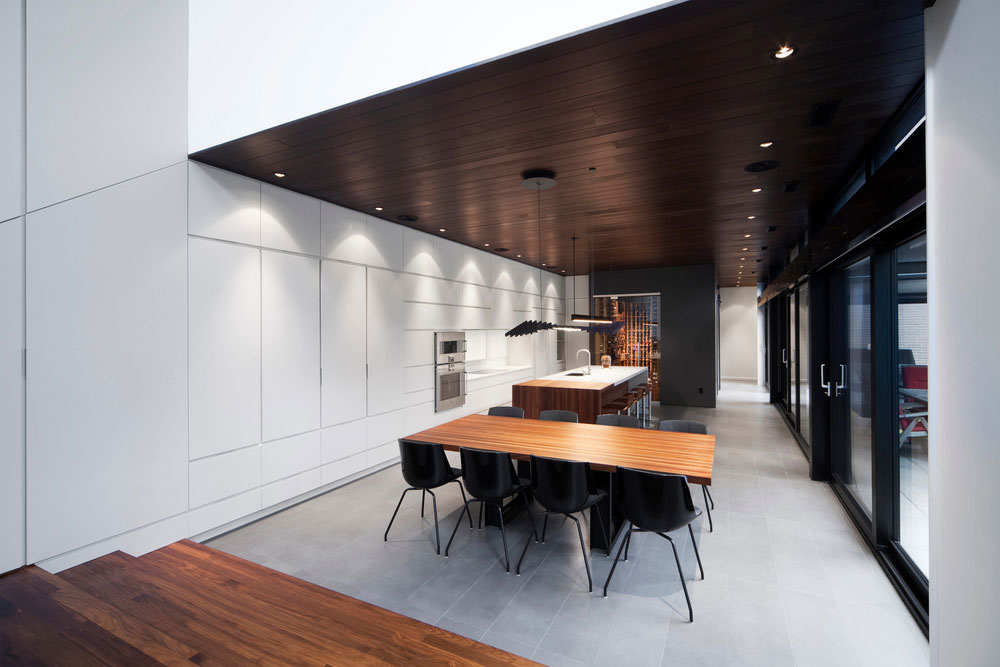
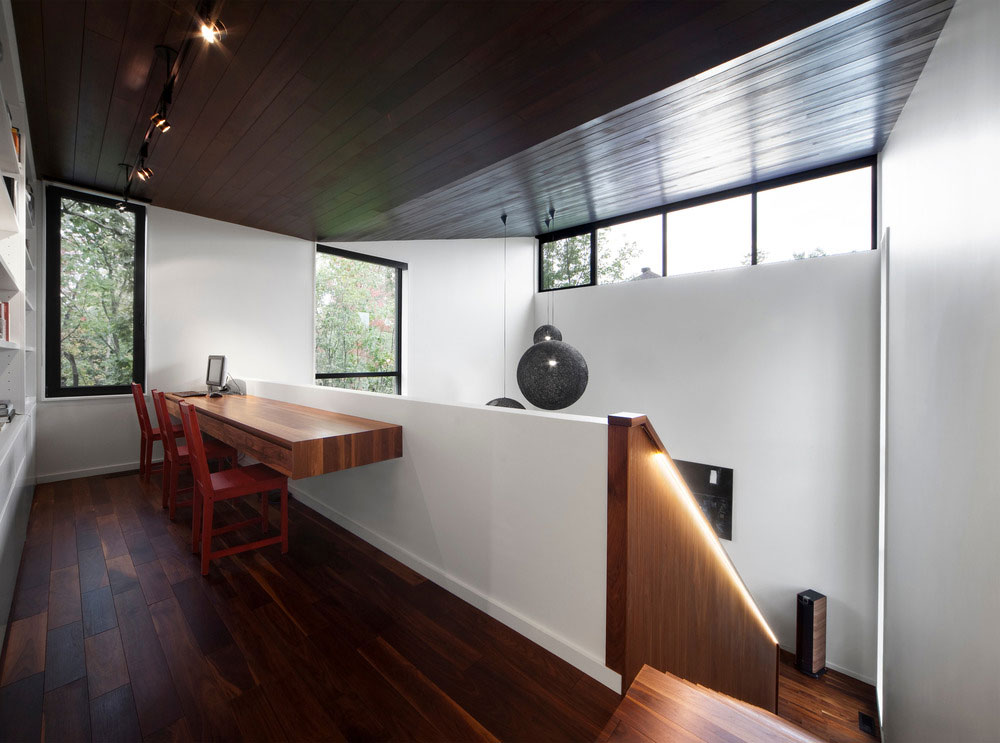
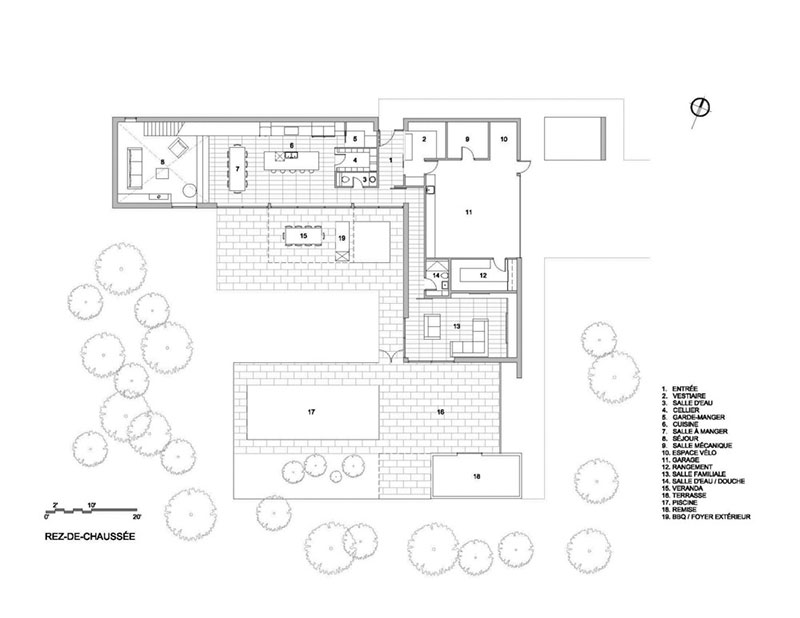
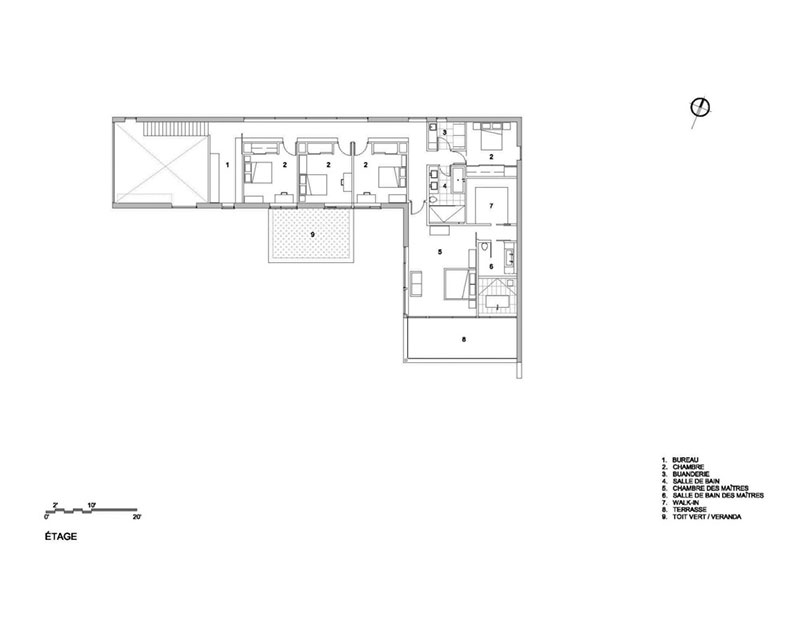
Architects: Blouin Tardif Architecture-Environnement
Photography: Steve Montpetit

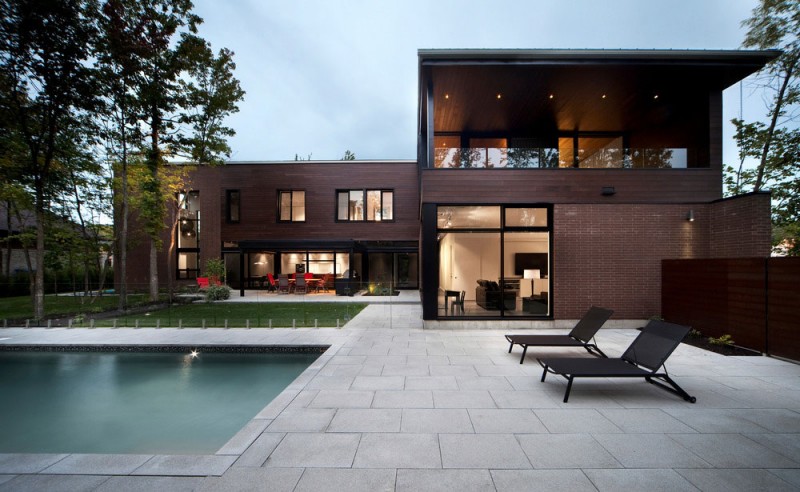


























share with friends