Prefabricated homes are, to my delight, becoming more and more mainstream. That means that service, quality, and design must rise to new heights for manufacturers to be competitive. Stillwater dwellings excel in these areas and won the loyalty of a San Francisco marketing executive.
Stillwater offers an abundance of floor plans, all of which can be tailored to each client. Of course, economies are inherent if you select a standard plan. These range from a studio with 400 square feet to a four-bedroom home of over 5,000 square feet. This client selected a two-bed, one-bath home of 1,100 square feet for his guest friendly getaway on a perfect location in Napa Valley.
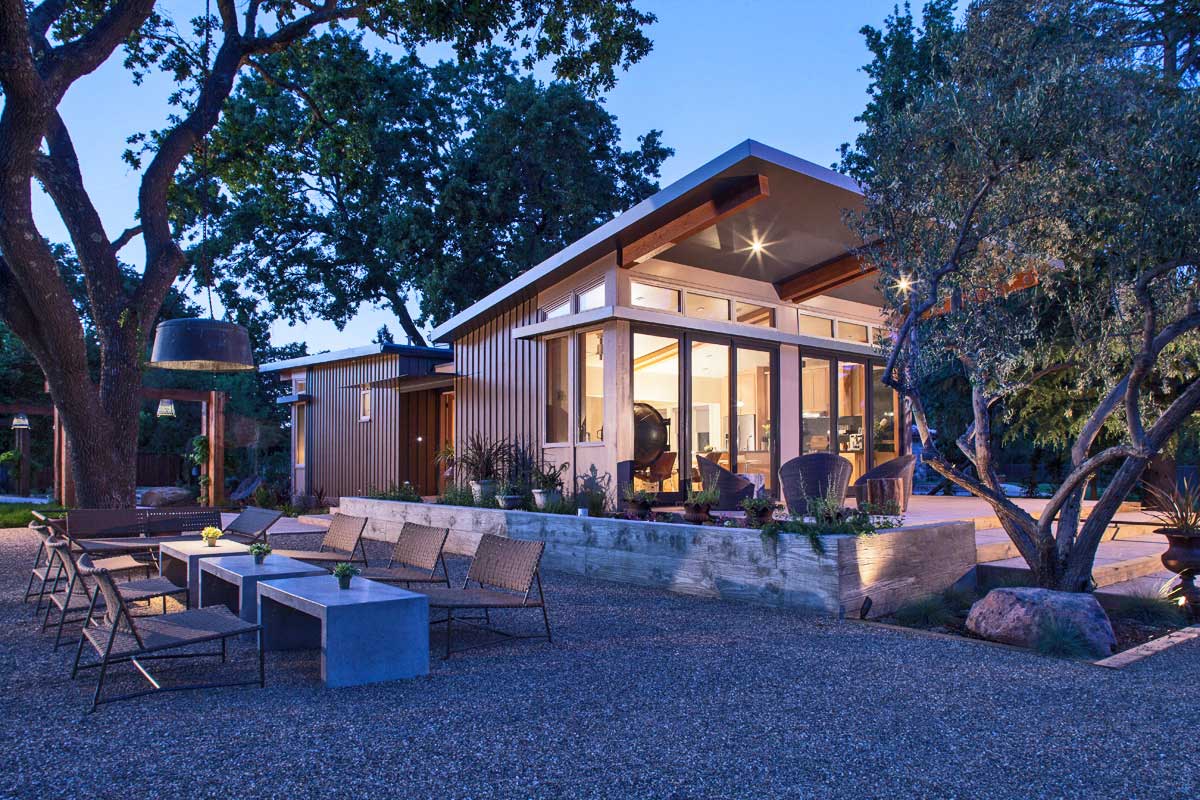
Outdoor living is natural here and the home is sited to take full advantage of the dappled light falling through mature oak trees.
The house’s densely insulated walls form a public and private wing, joined by a central entrance and dining area. Bedrooms, bath, and laundry are adjacent to the garden and remotely located away from the generous outside living space. Living and kitchen reside under another single slope roof with deep overhangs. A full height wall of glass is shielded by the roof and the trees and it immerses you in the views of vineyards and the tiny creek.
Abundant filtered natural light along with highly efficient heating, cooling, and water systems increase the enjoyment while reducing the home’s footprint.
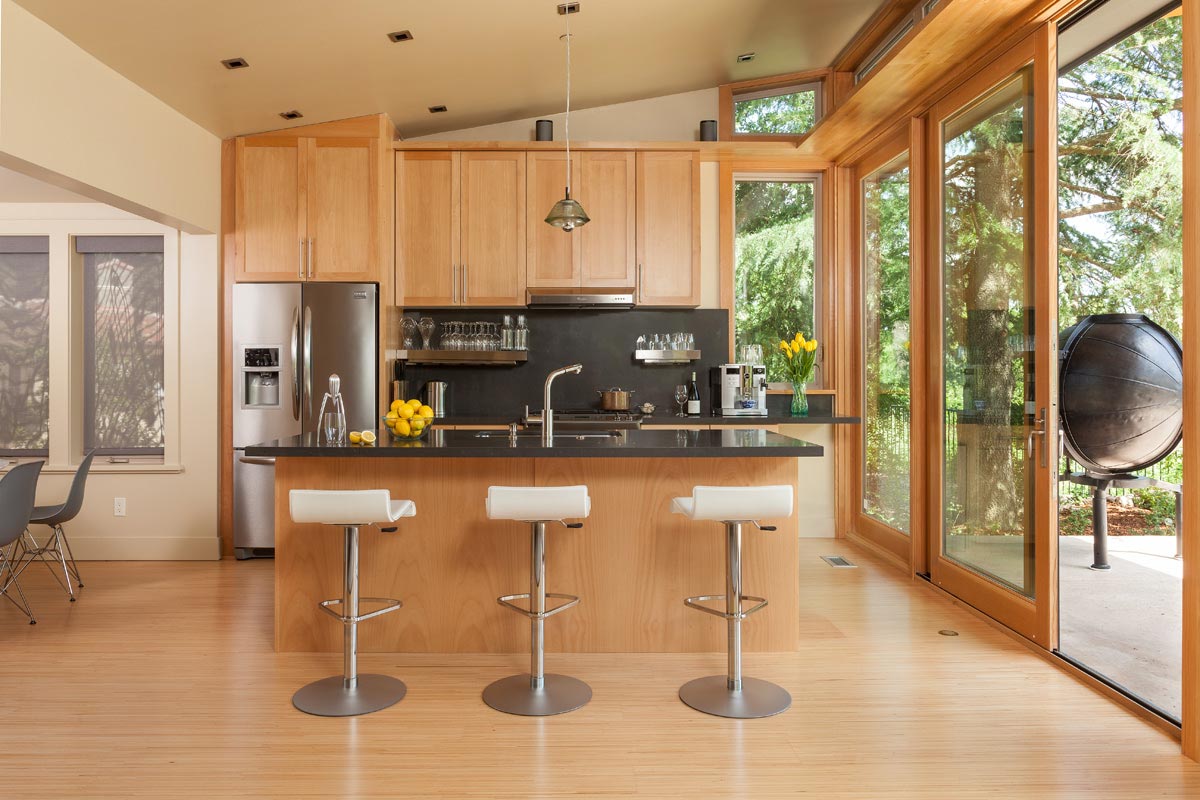
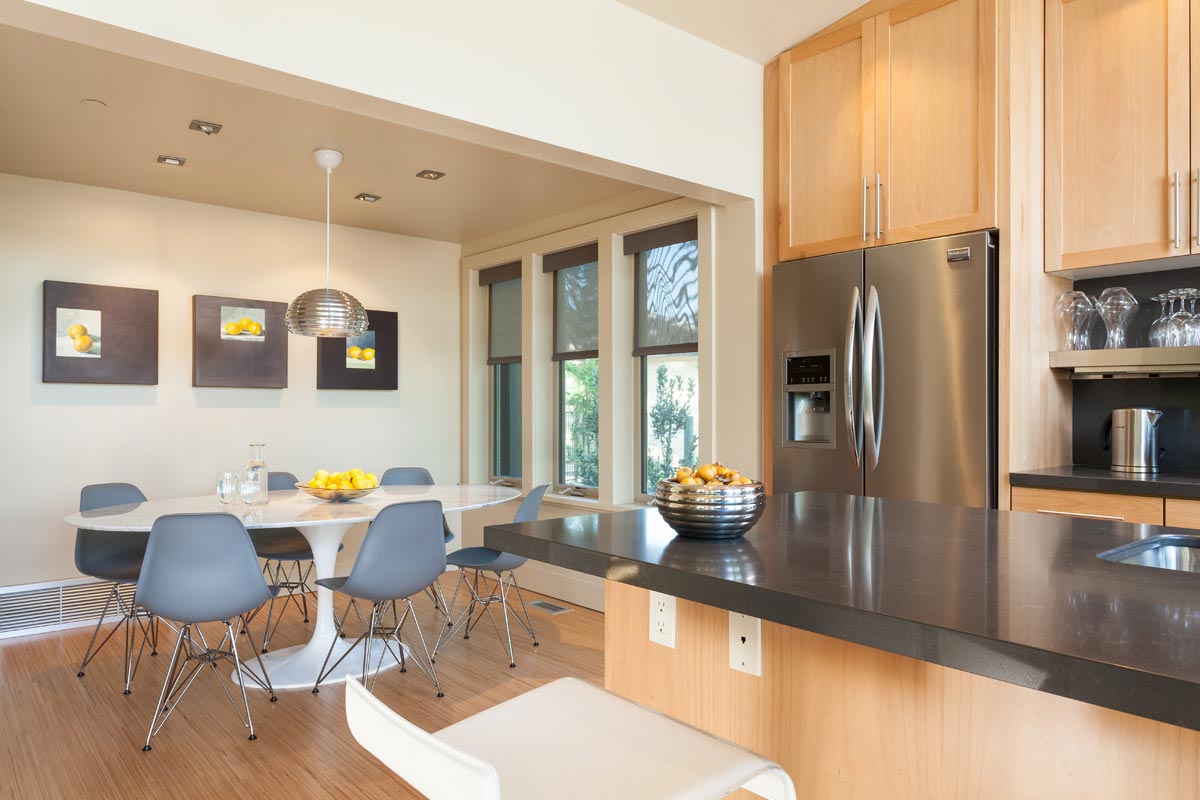
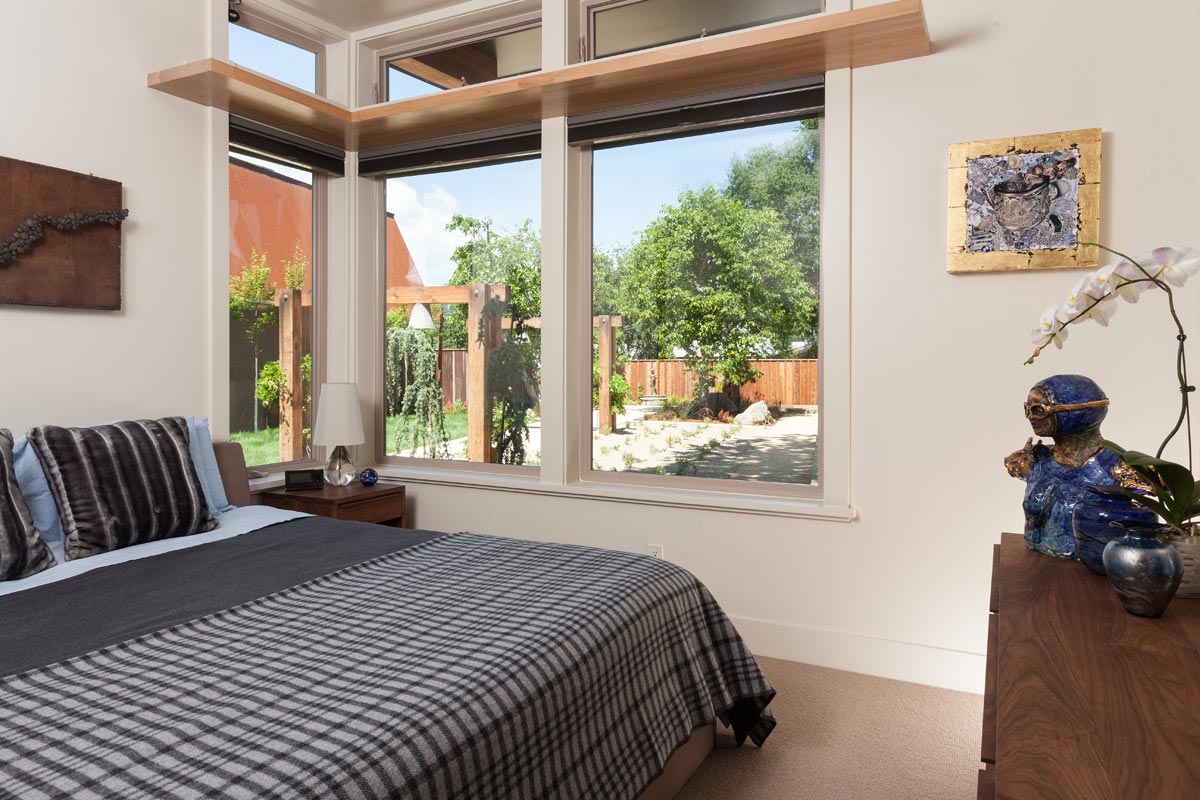
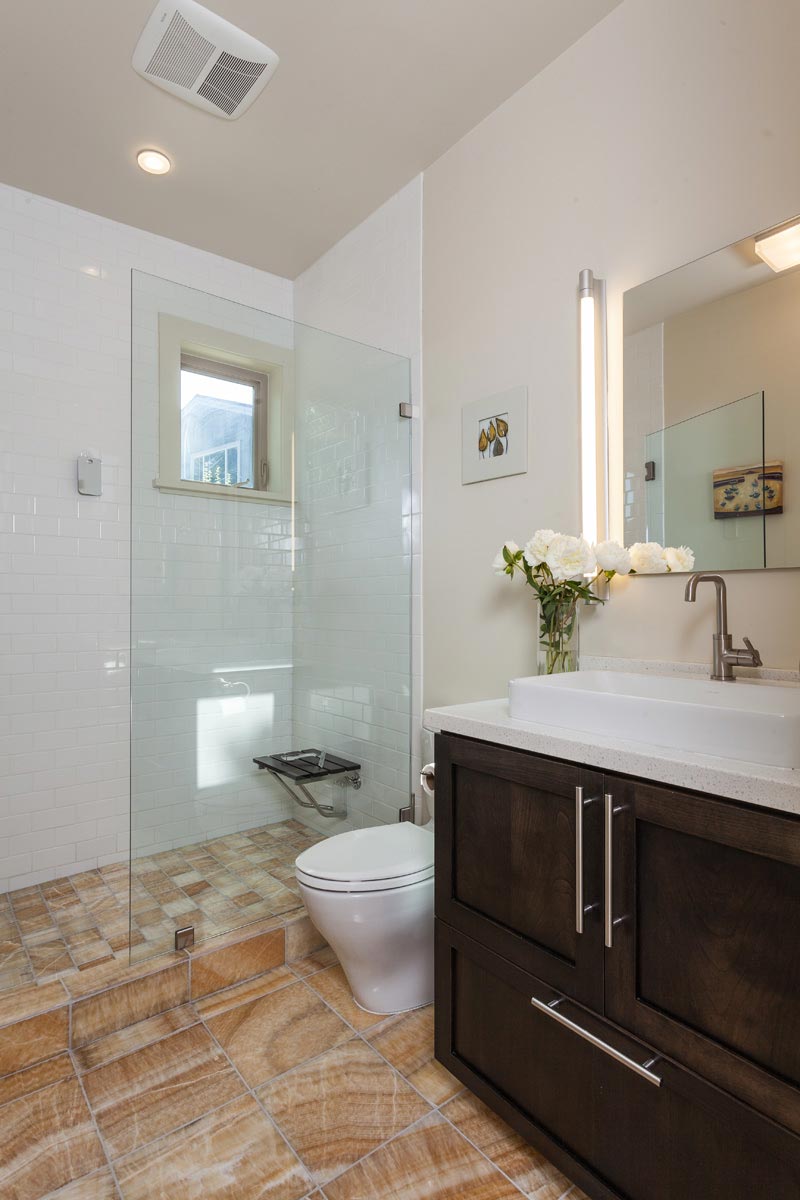
Architects: Stillwater Dwellings, Inc.
Photography courtesy of Stillwater Dwellings, Inc.

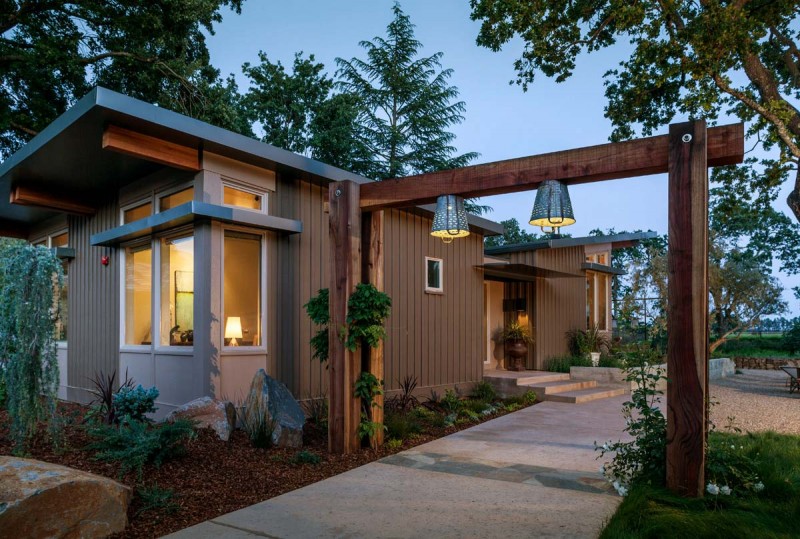


























I am interested in the prefab houses, the photos look stunning, we have a 30acre farm in Hassan, Karnataka, India. what would be your landed costs . we are looking to do 1BedRoom, 1 Bathroom, Hall and a sit out totalling to tops 600sq.ft.
Please give us options.
Satish
+91 9902223602