Simple living for empty nesters is well deserved. In the Osaka home that Yosuke Ichii designed for an elderly couple, space and maintenance are pared down to basics. Just 100 sq.m., the small L-shaped house pivots around a mature camphor tree.
The home without barriers to long term living focuses on the tree and the garden. This private courtyard is shared by one bedroom and the living area, to which it lies perpendicular. Both lined with glass walls, the rooms are filled with tree-filtered day light. The visual connection between the spaces and the garden outside greatly expand the interiors beyond their small footprint.
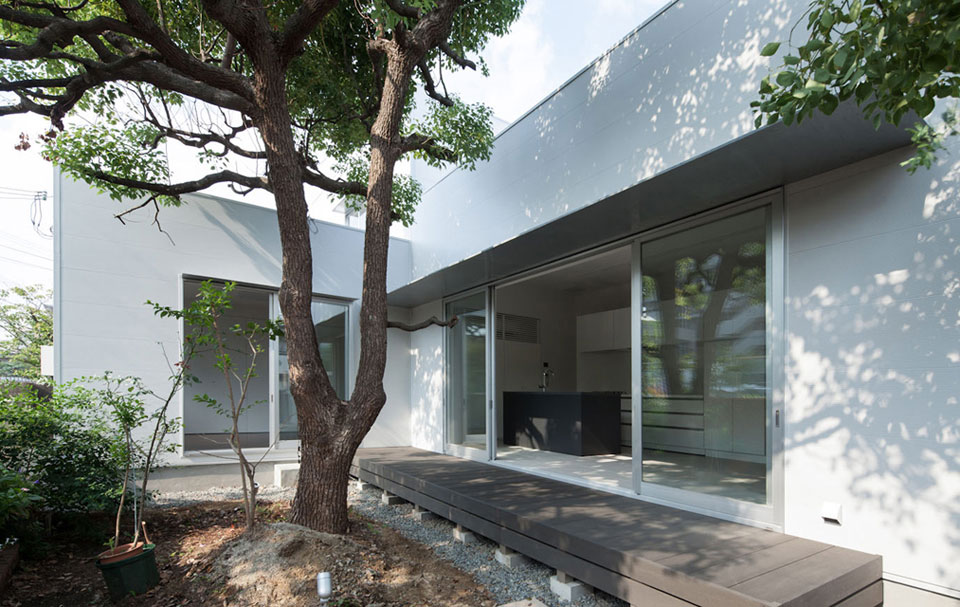
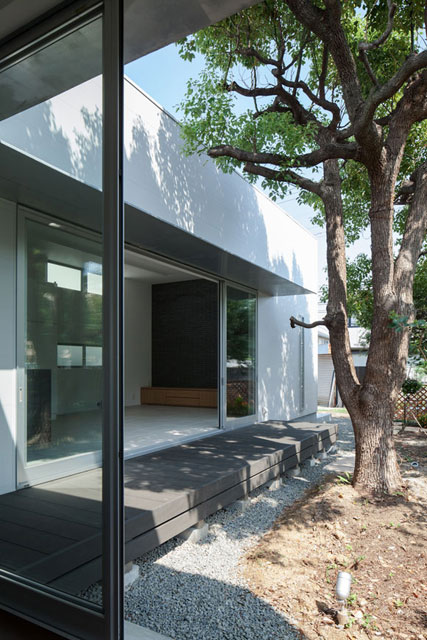
Inside the walls and ceilings are pure white. Heated slabs run under the kitchen and living area tile and the bedrooms’ rich timber floors. The open living area is enlarged by the receding black tile wall at the entry. And a black kitchen island balances and grounds the otherwise gossamer interior.
There’s a multi-purpose room upstairs defined by the boundaries of the intersecting L below. It is a perfect place for reading or indulging in a hobby. A private rooftop terrace completes the leg of the L.
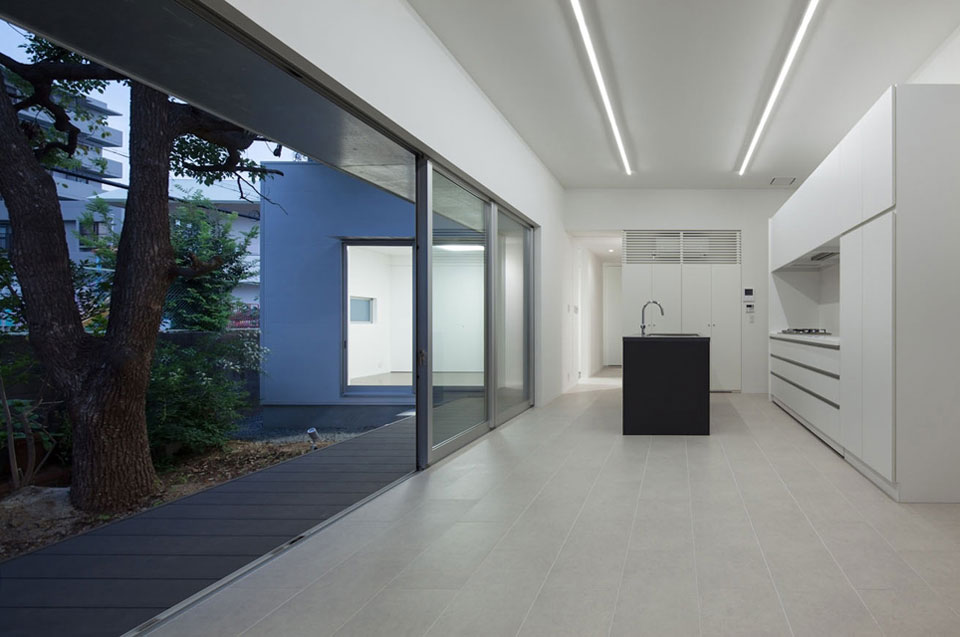
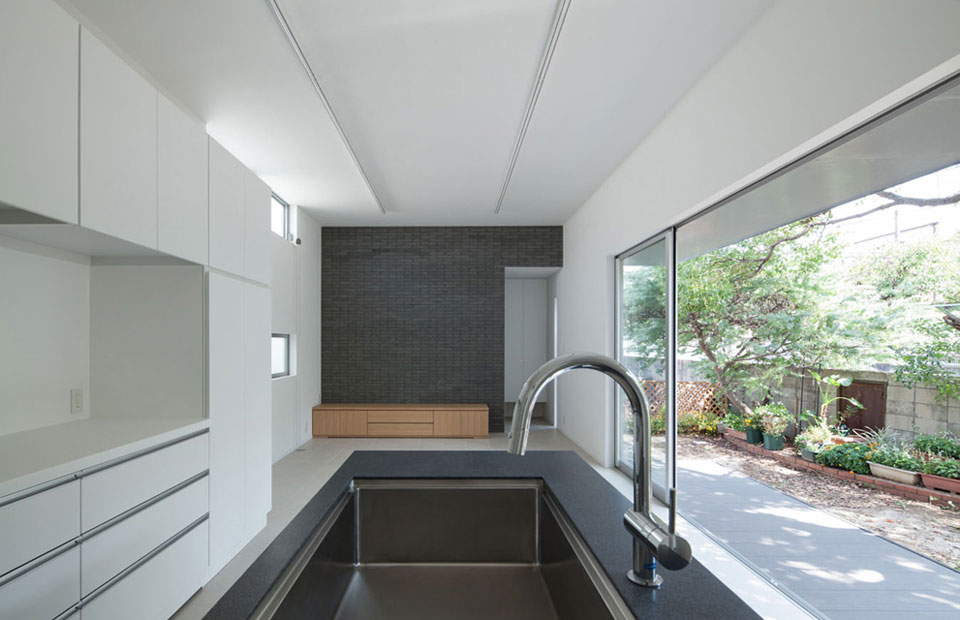
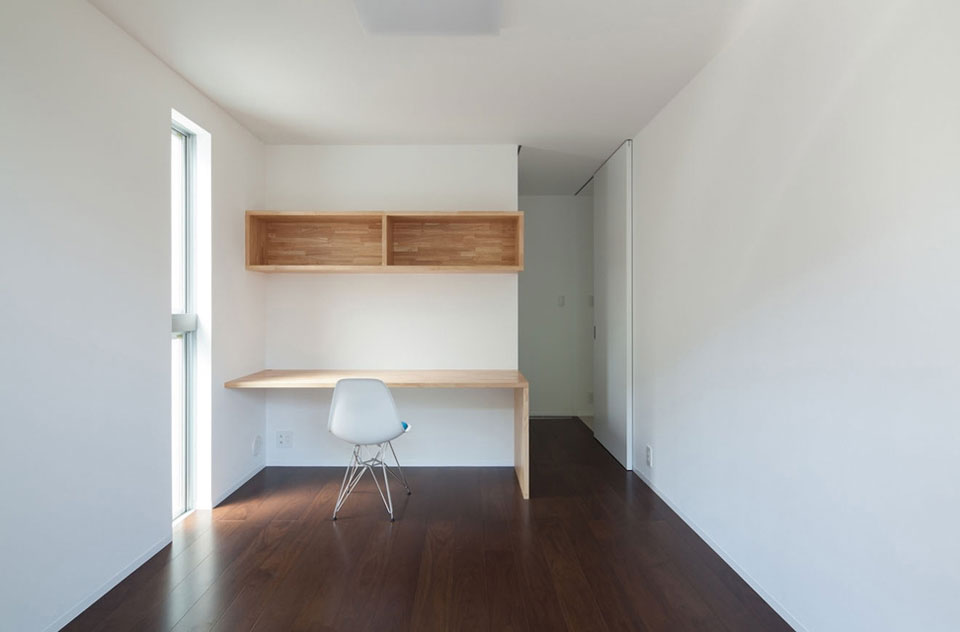
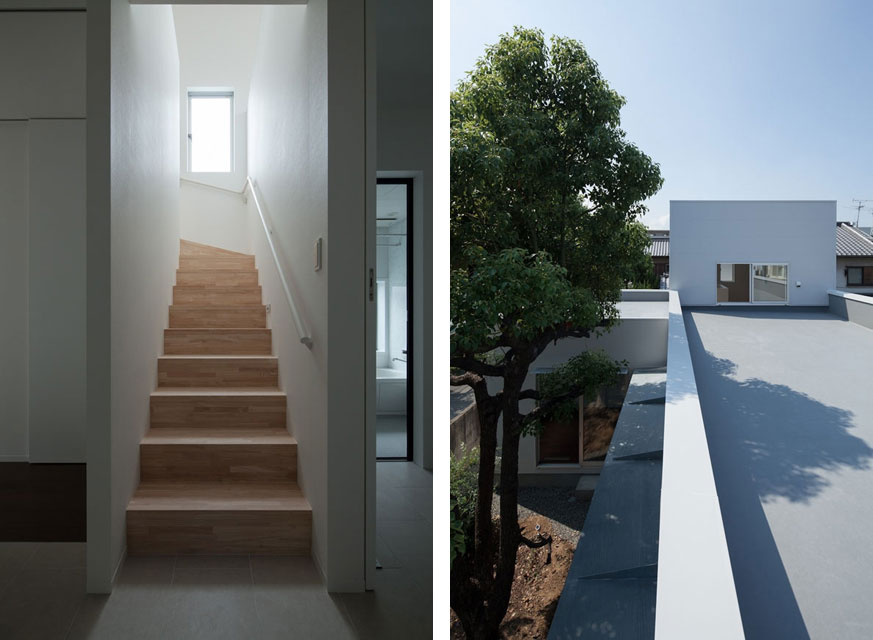
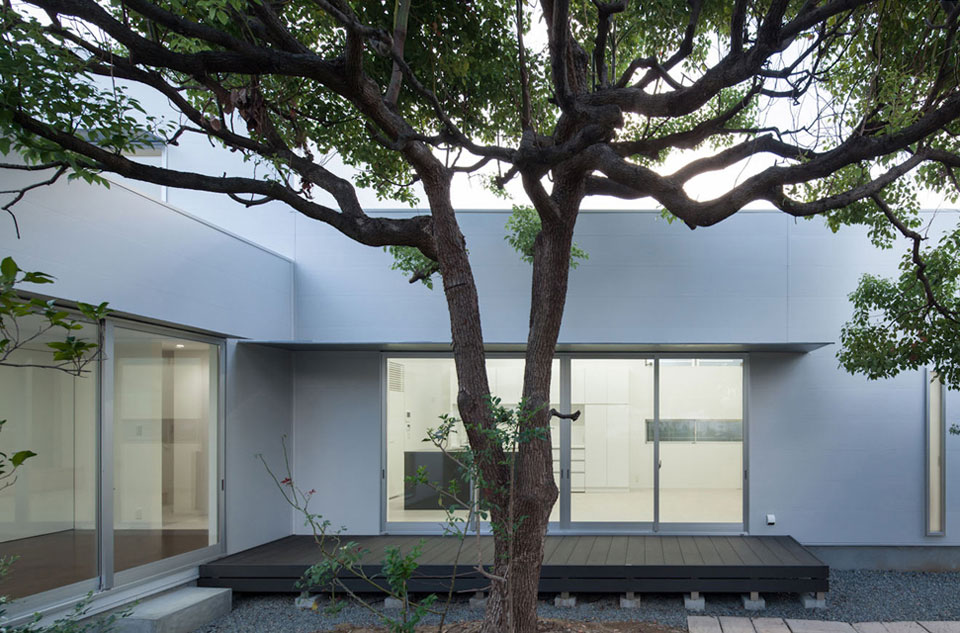
Architects: Yosuke Ichii Architect
Photography: Sasakura Yohei

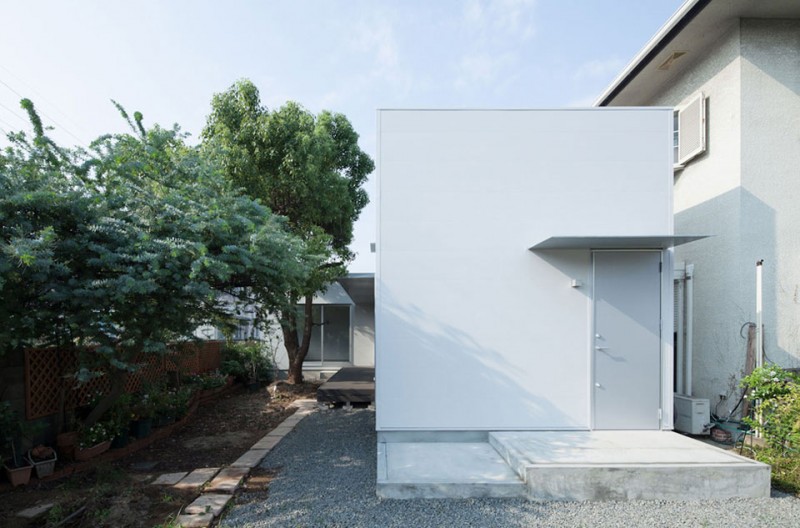

























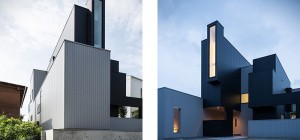
Simply wonderfull