Carbon neutral housing is truly catching on and hopefully homes that contribute more than they require will do the same. Archiblox, an Australian design-build company, ups the sustainability game with their Carbon Positive House. This means that the prefabricated homes produce more energy than they need to operate, and can provide that energy to the existing energy grid.
Available in four standard sizes ranging from a 1-bed with loft at 53 sq.m. to a 3-bed home of 88 sq.m. there’s a model for every family size. In plan, each house has a sun room that acts as a buffer zone and a greenhouse as it stretches across the home’s length.
On the exterior, vertical plant walls can slide along the length and filter the sunlight transmitting inside. The open living area is separated from the sleeping room by cabinets that move. The open bookcase within acts as a ladder to the loft. This millwork slides as required to expand or contract the interior spaces.
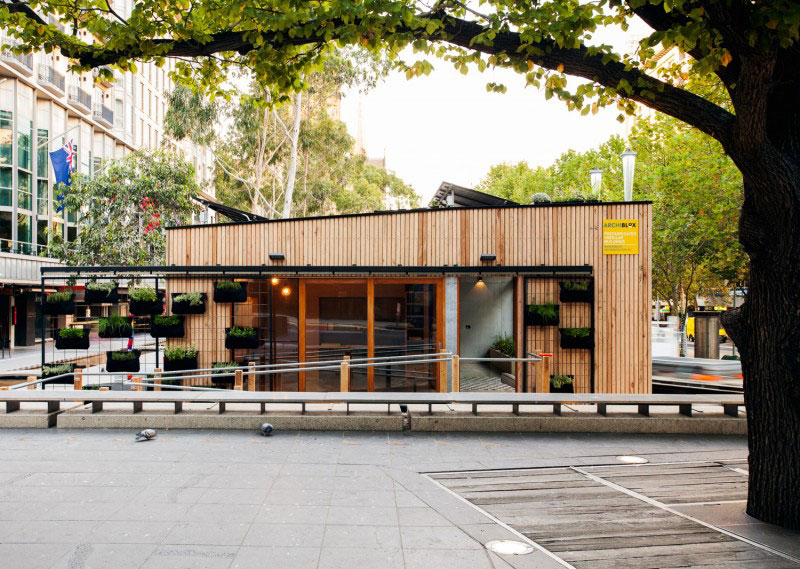
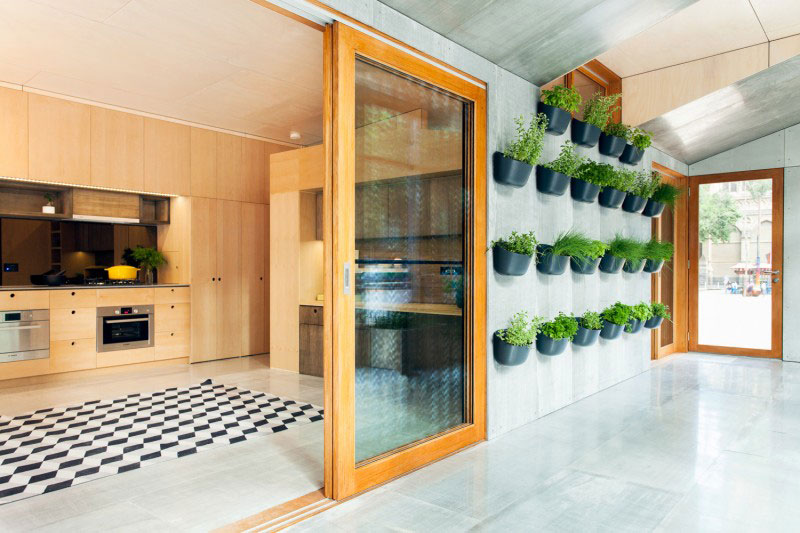
The house’s heating and cooling requirements are minimal with a single low slope green roof and highly insulated wall panels. In-ground tubes provide summer cooling or pre-warmed air in cold temperatures. With all these attributes as well as rooftop solar panels and natural materials, this is a positively desirable home.
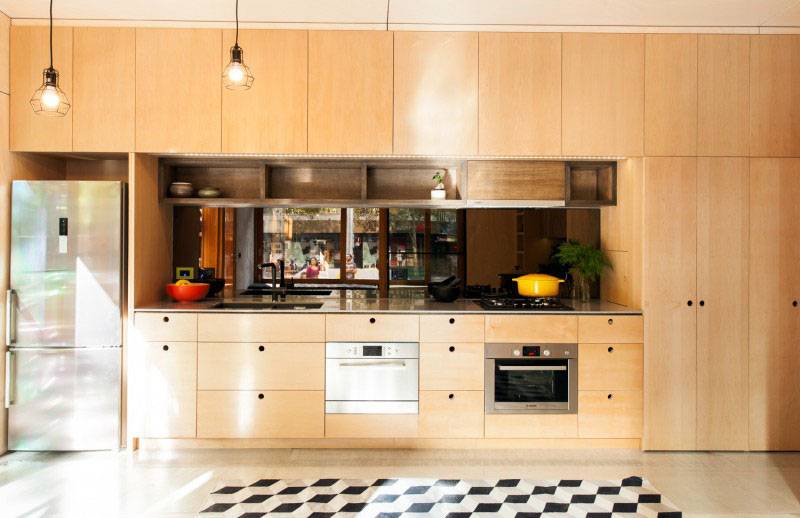
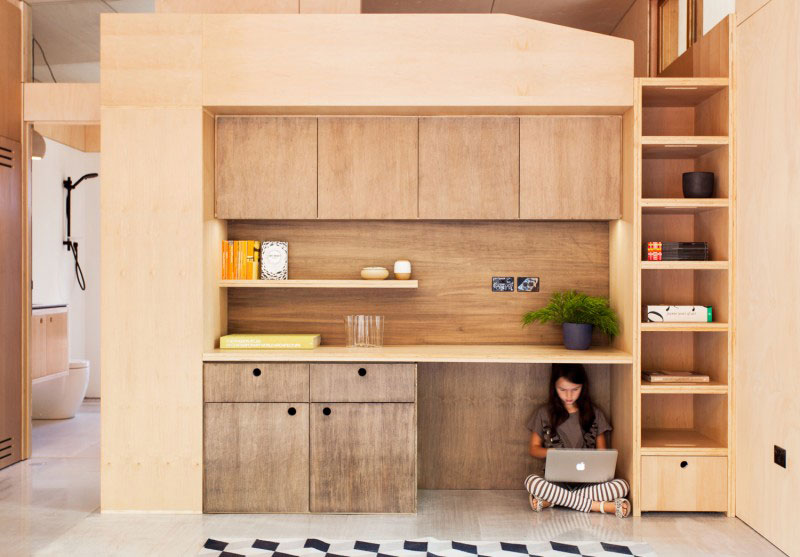
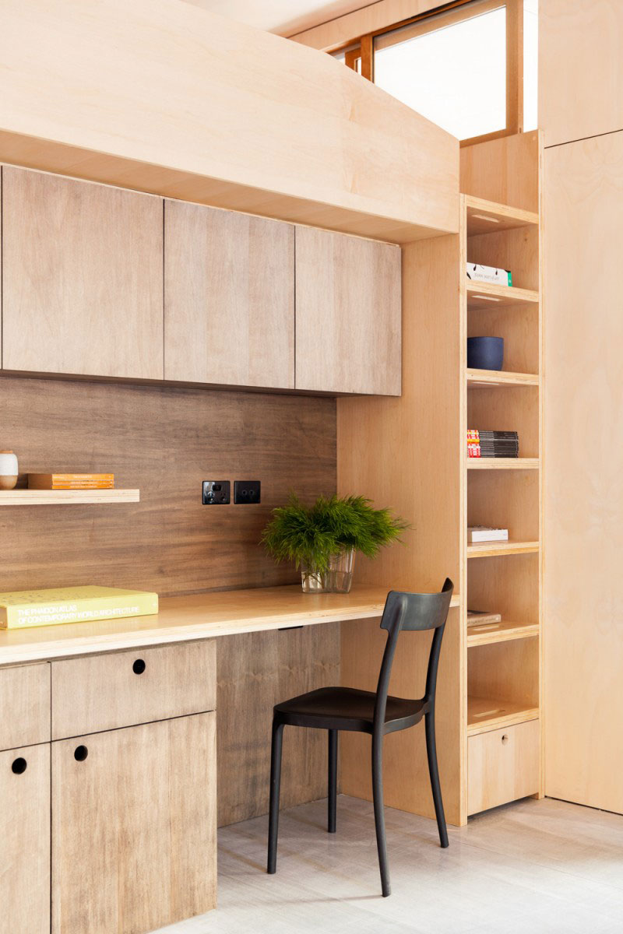
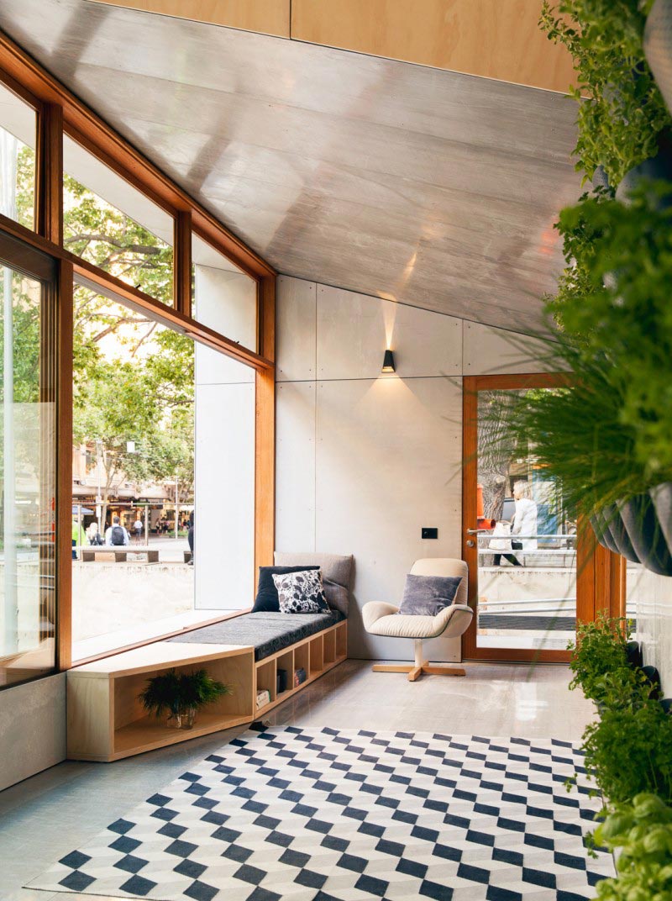
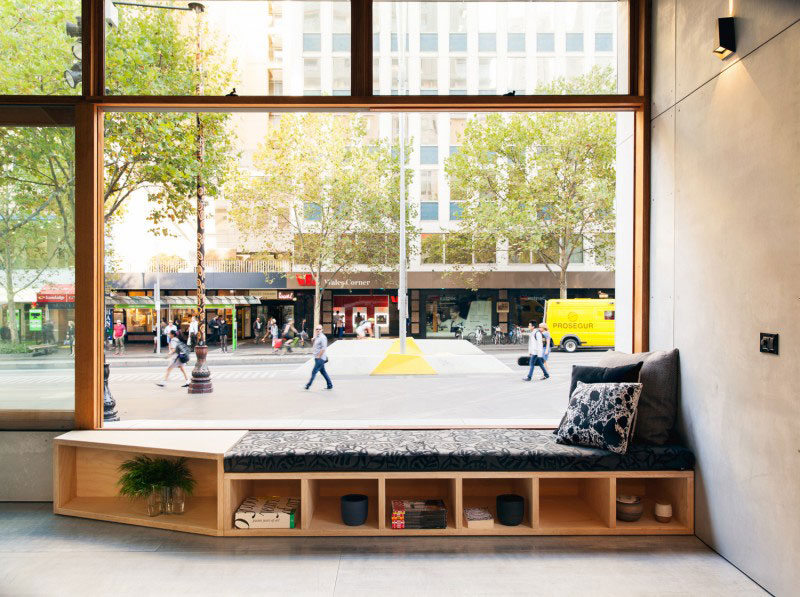
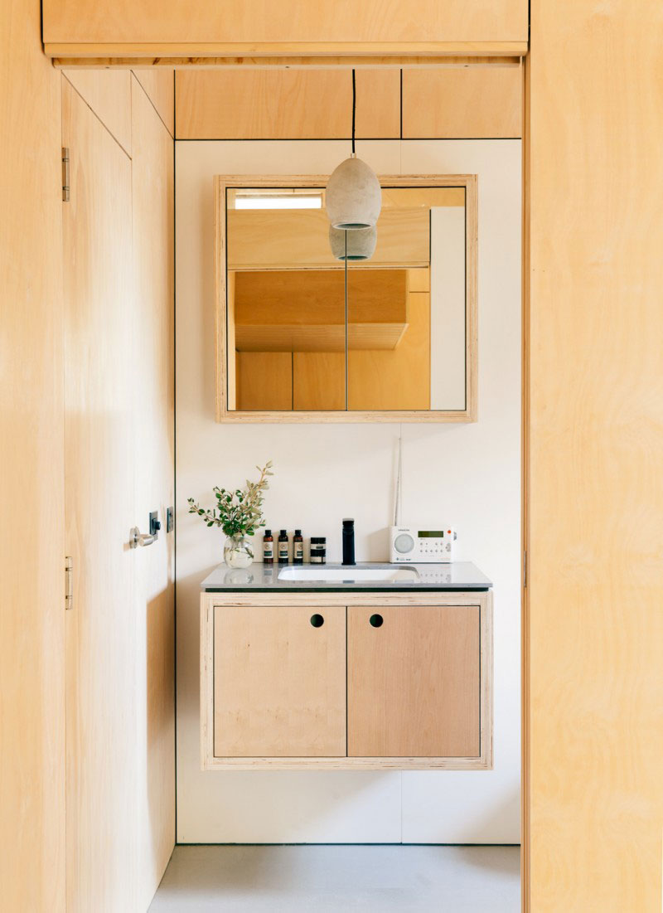
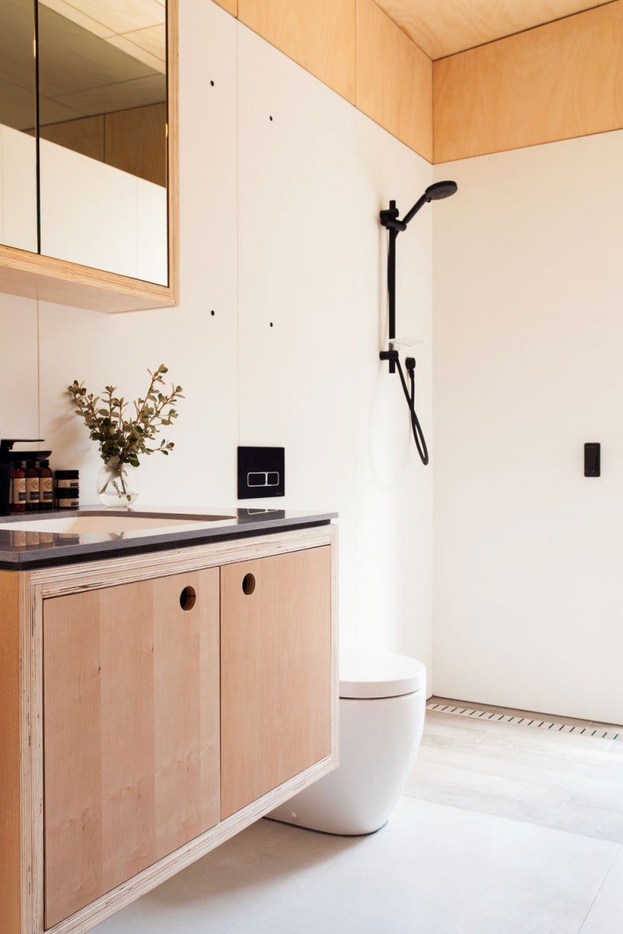
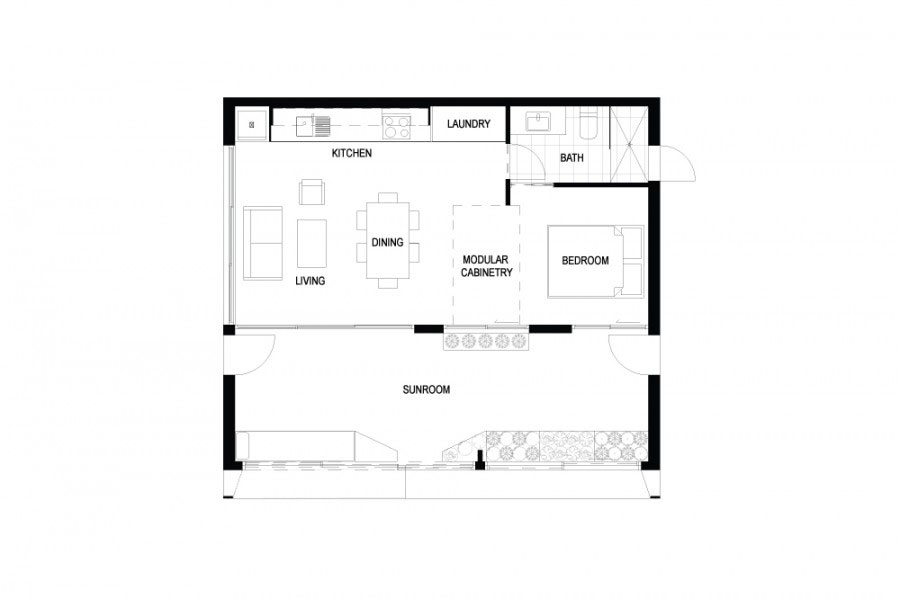
Architects: ArchiBlox
Photography courtesy of ArchiBlox

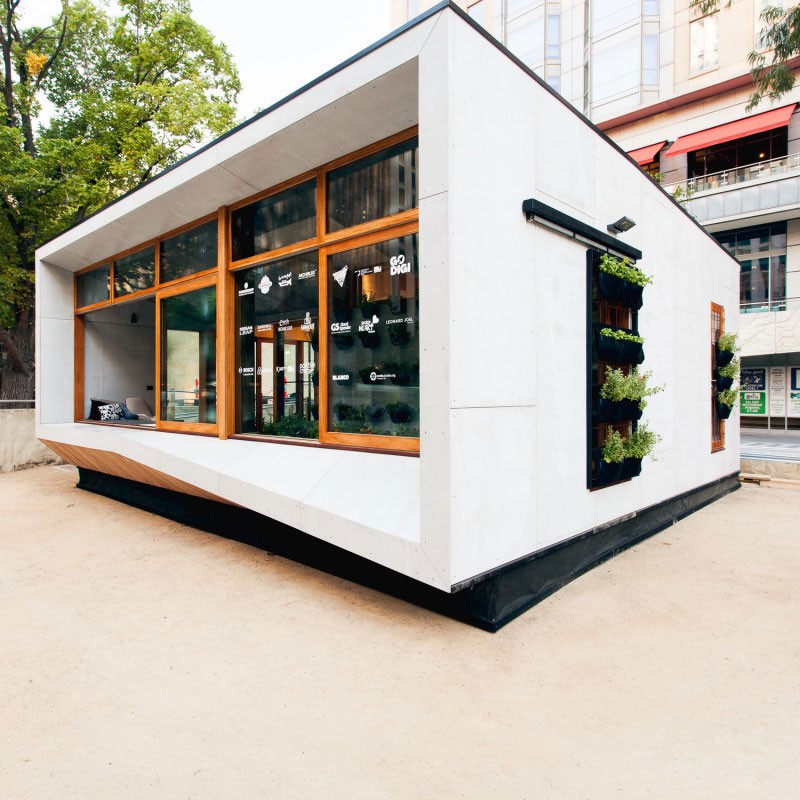


























The modern design of prefabricated houses that can find its place in any urban space. All praise for the design.