This cabin, located north of Cashmere, Washington, is both natural and luxurious. Balance Associates Architects delicately and dramatically carved the two-level 1,650 square foot retreat in to the canyon at its base.
Perimeter concrete walls stretch out on an east to west axis. The upper floor is clad in grey timber and its deeply overhanging roof seems to continue the slope of its hillside home. Views from both levels are abundant on all sides, particularly on the southern exposure as it stretches out to the canyon beyond. Irregular windows dance down each side of the house’s length bursting in to two stories of glass to embrace the panorama.
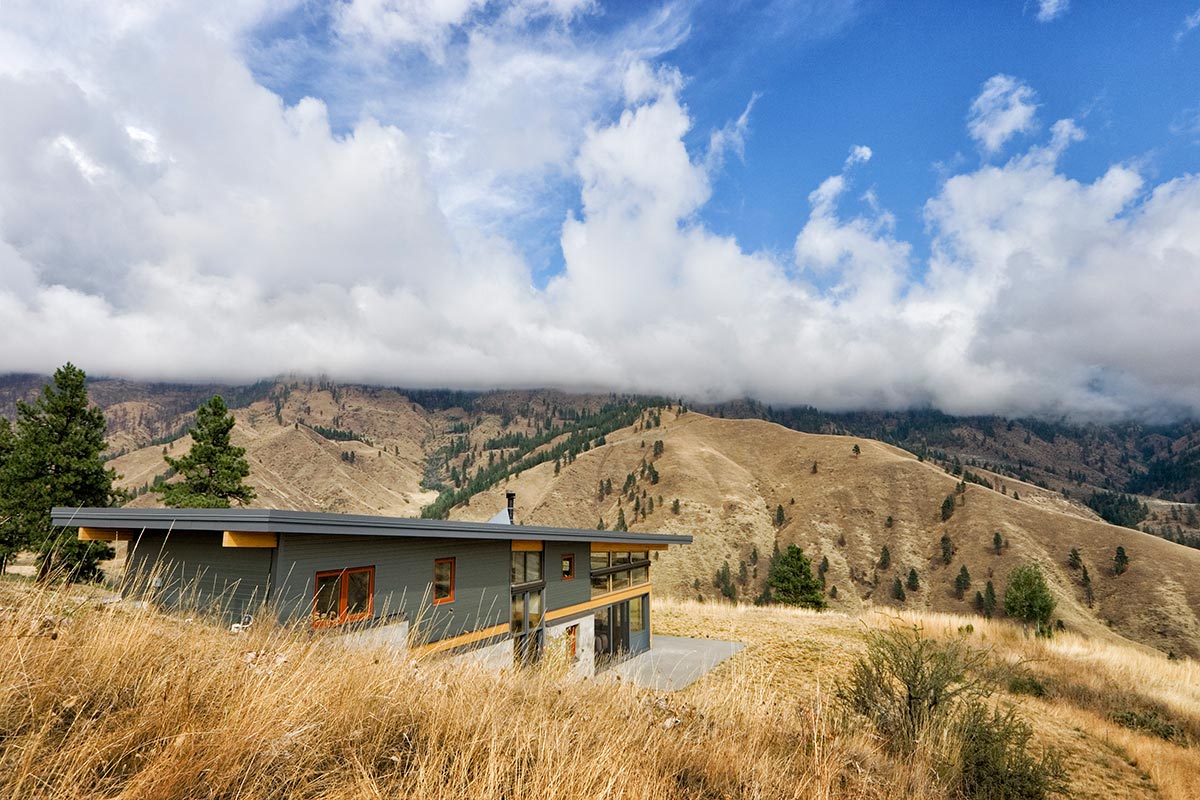
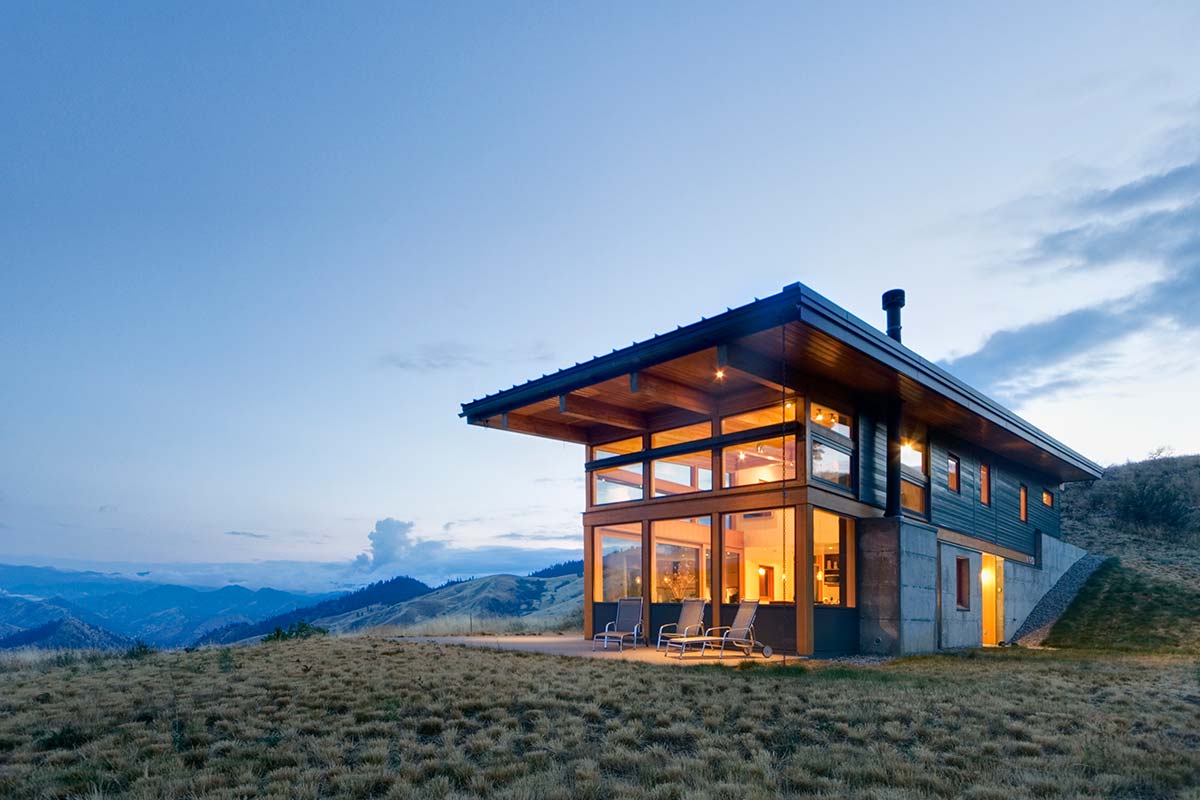
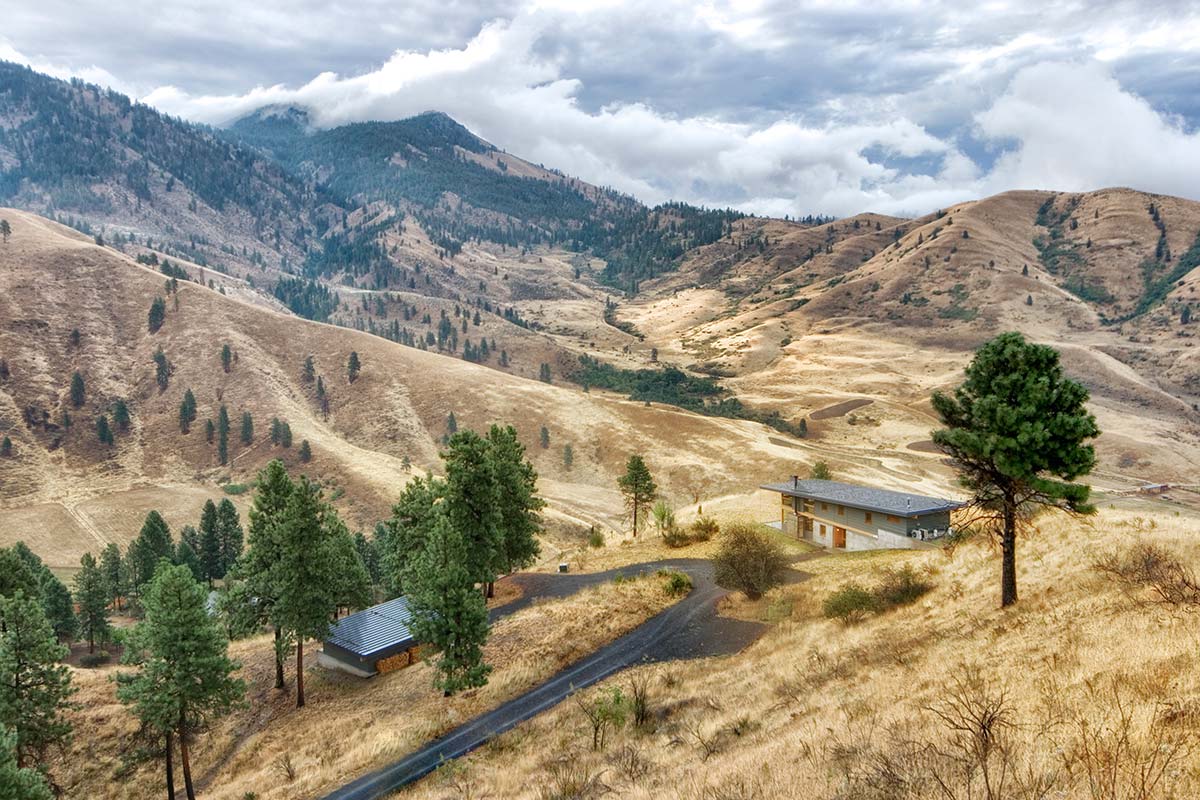
From the canyon out, the concrete retaining walls give way to the exposed laminated timber structure. A limited palette of natural elements, concrete, timber, steel, and glass, rhythmically unite the exterior and interior. The home is grounded by a band of dark grey wood on the outside and clear-coated wood on the inside. On the west, sliding wood and glass doors expand the open living space to the patio, protected by the deep roof overhang. The fine articulation of timber and glass, whose proportions diminish as they rise, lends elegance to the modern cottage.
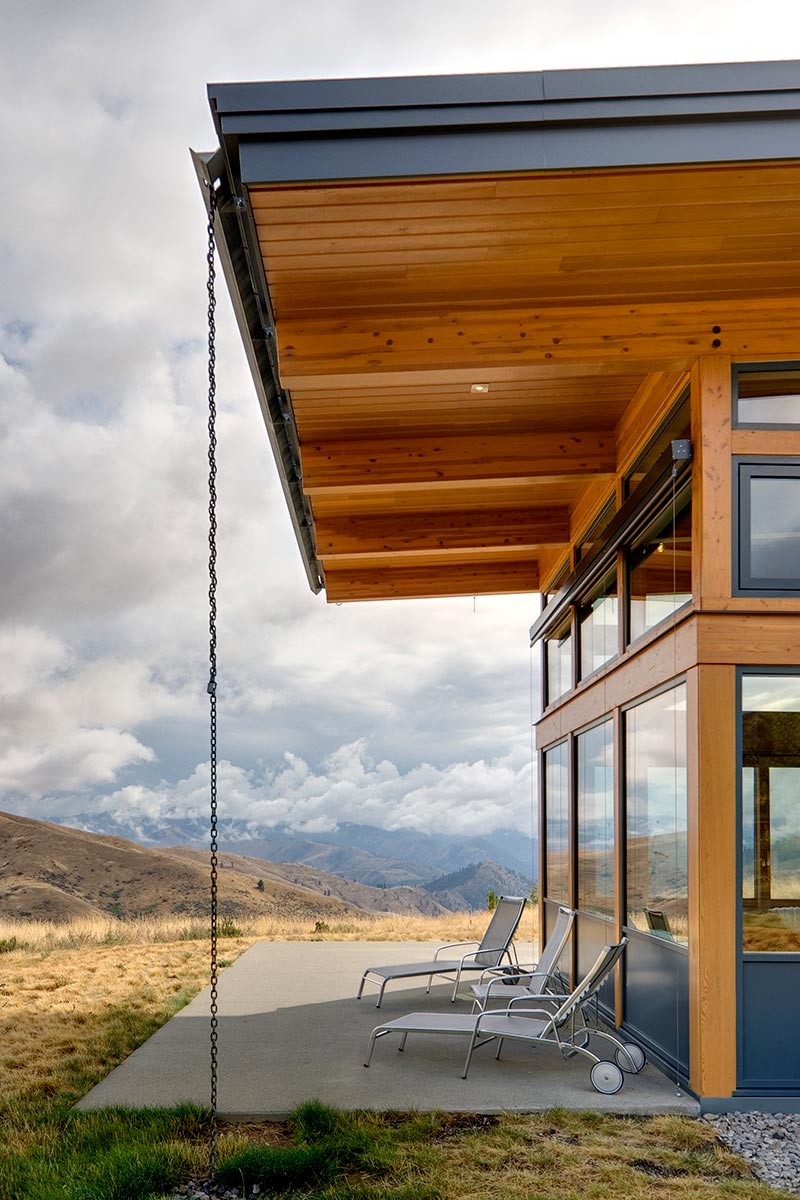
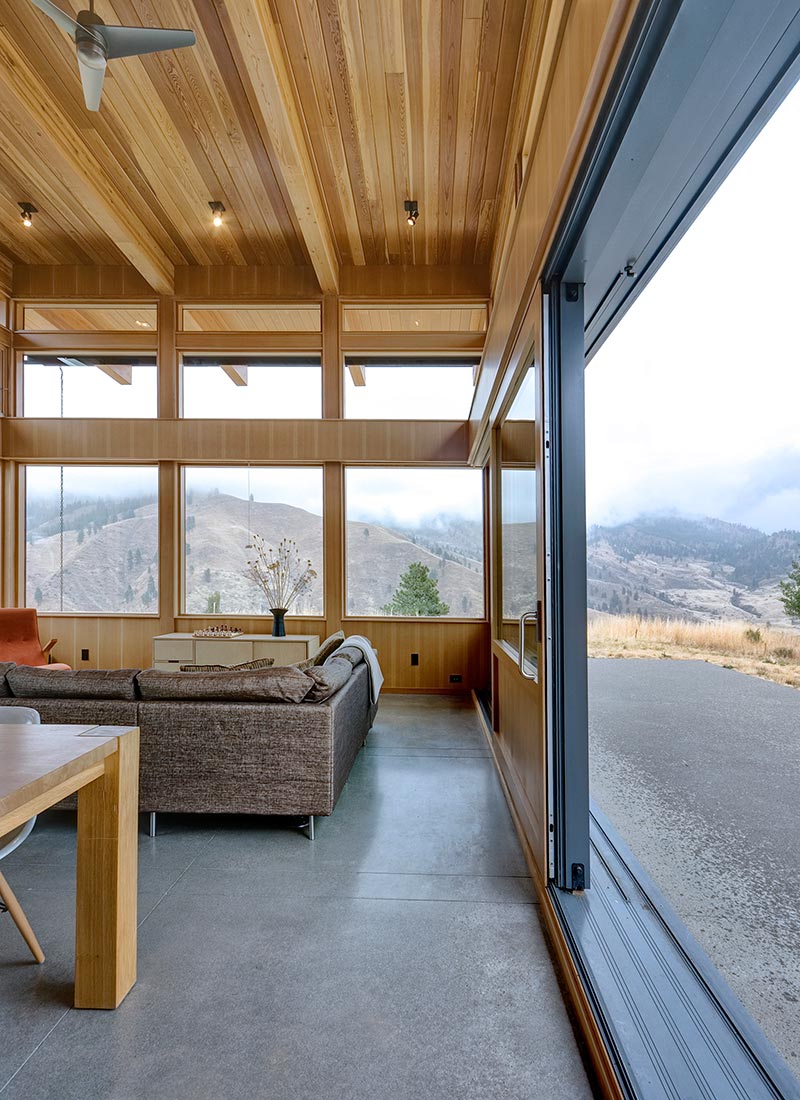
Inside/outside living fills the main floor, along with a utility space and powder room. Sleeping and bathing places rest upstairs and a multi-purpose loft overlooks the living space and the best vistas. Interior finishes are restrained to those enlisted outside creating a warm and natural cohesion.
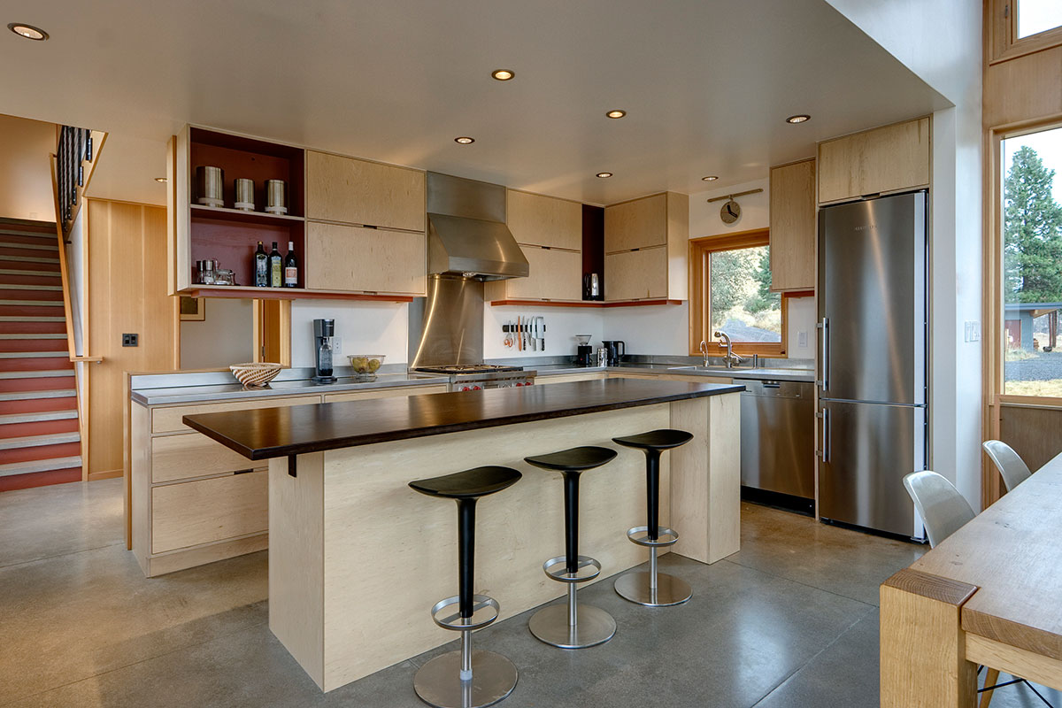
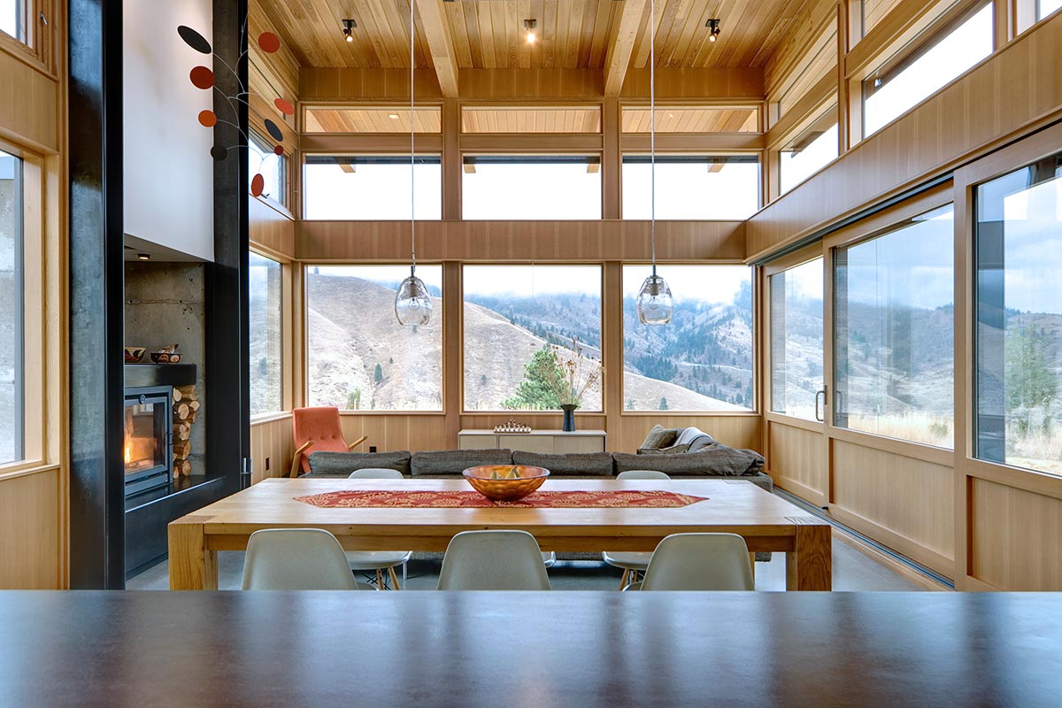
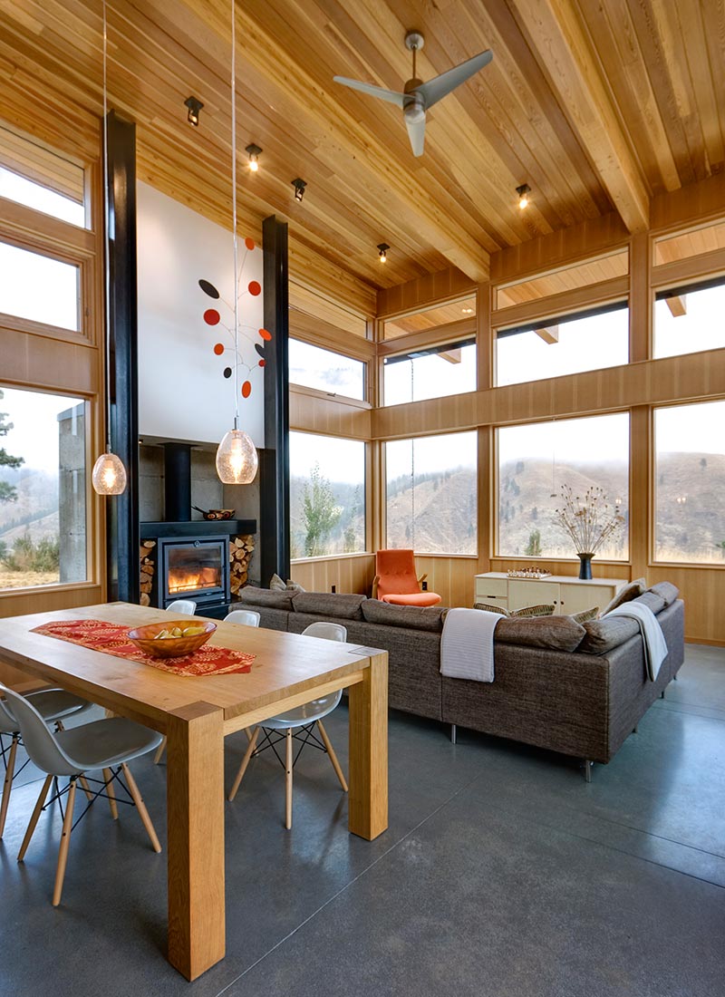
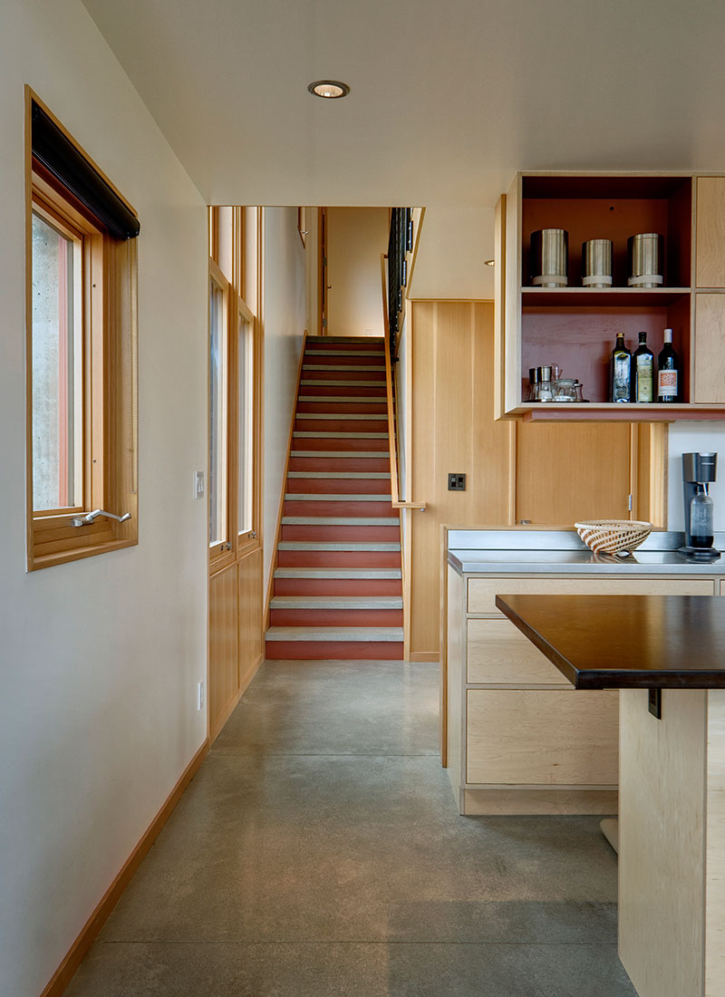
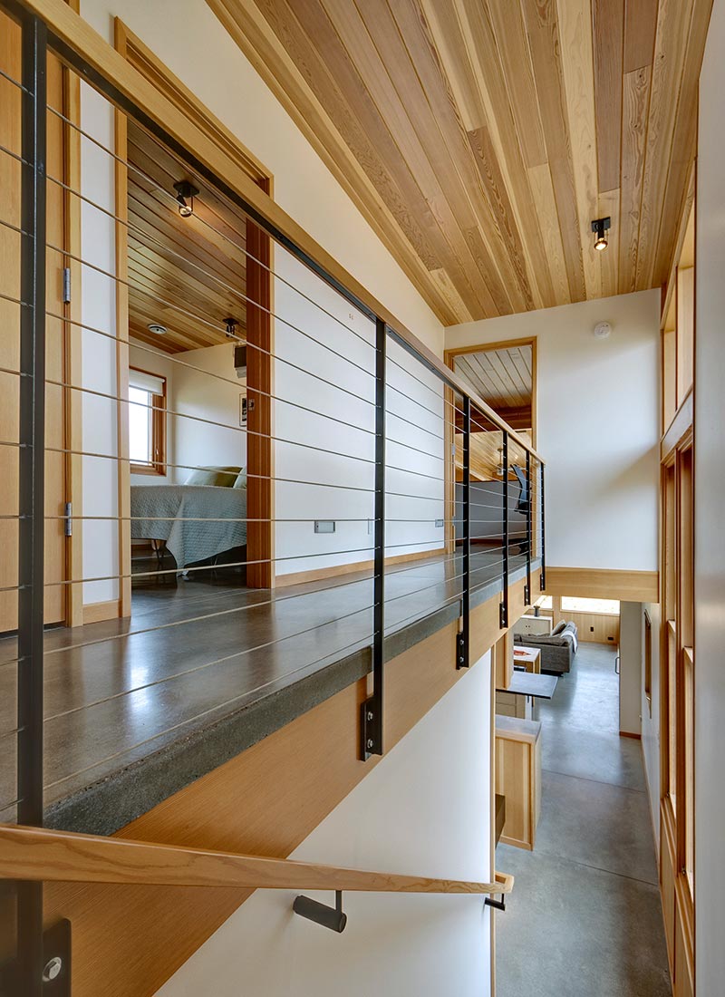
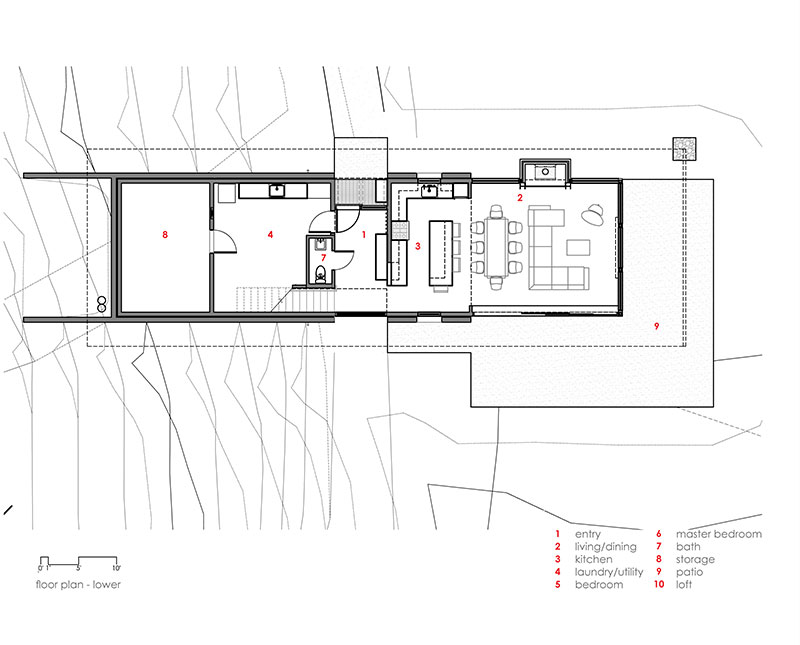
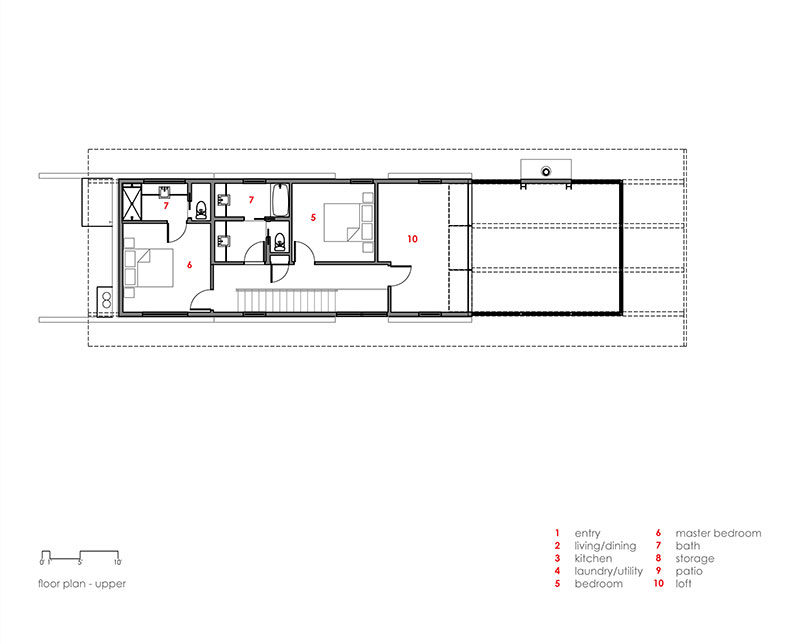
Architects: Balance Associates Architects
Photography: Steve Keating Photography

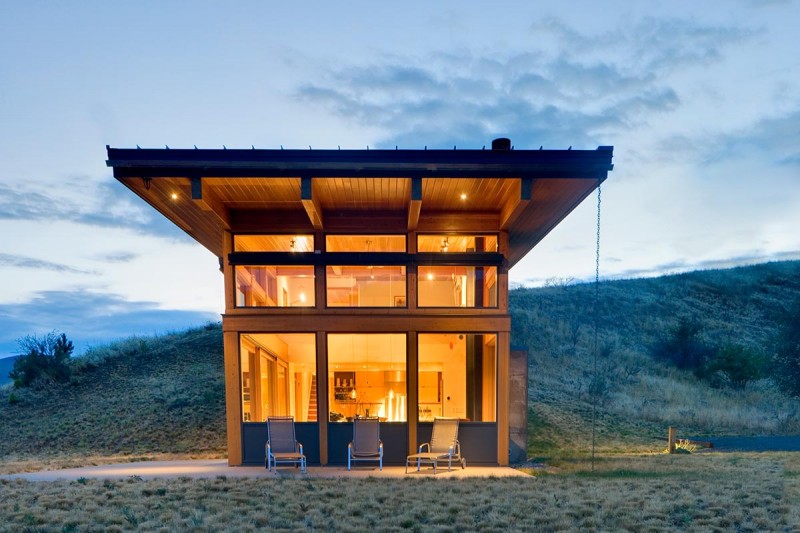


























Stunning! The setting is sublime, and the design allows you to enjoy it to the max.