Naturehumaine Architecture Design managed to take a retro 1950’s single family house, and turn it into a 21st century home. By opening up the space with an entire wall comprised of translucent pivoting panels, they delivered diversity within this dwelling, and also created an added design element between the main living area and the kitchen.
With the kitchen being the main focal point of this renovation it acts as the hub for all social activities, delivering a runway between rooms, and bringing food and fellowship together with ease.
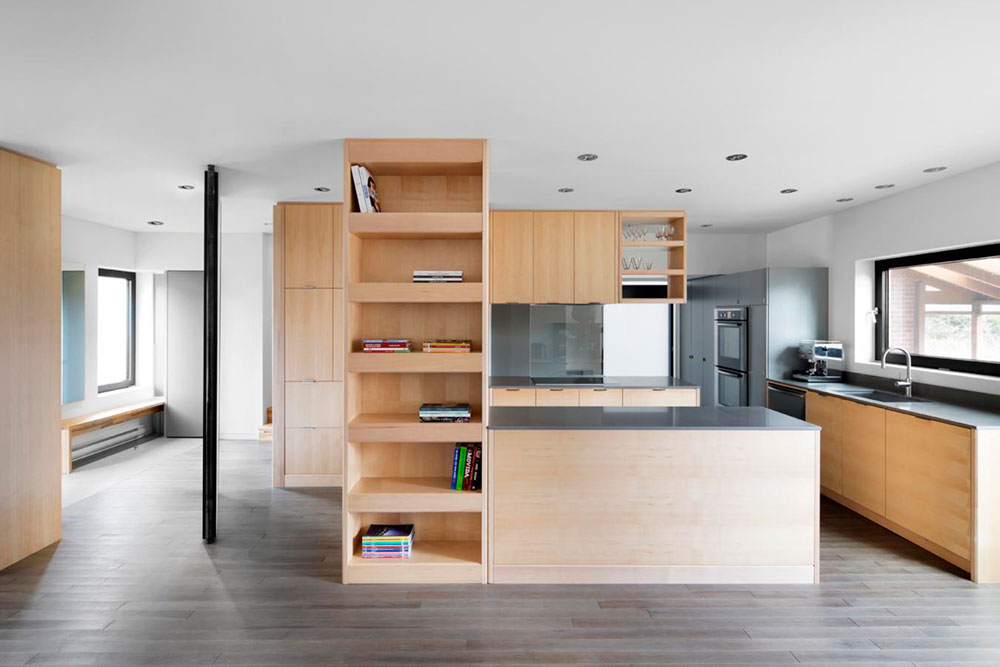
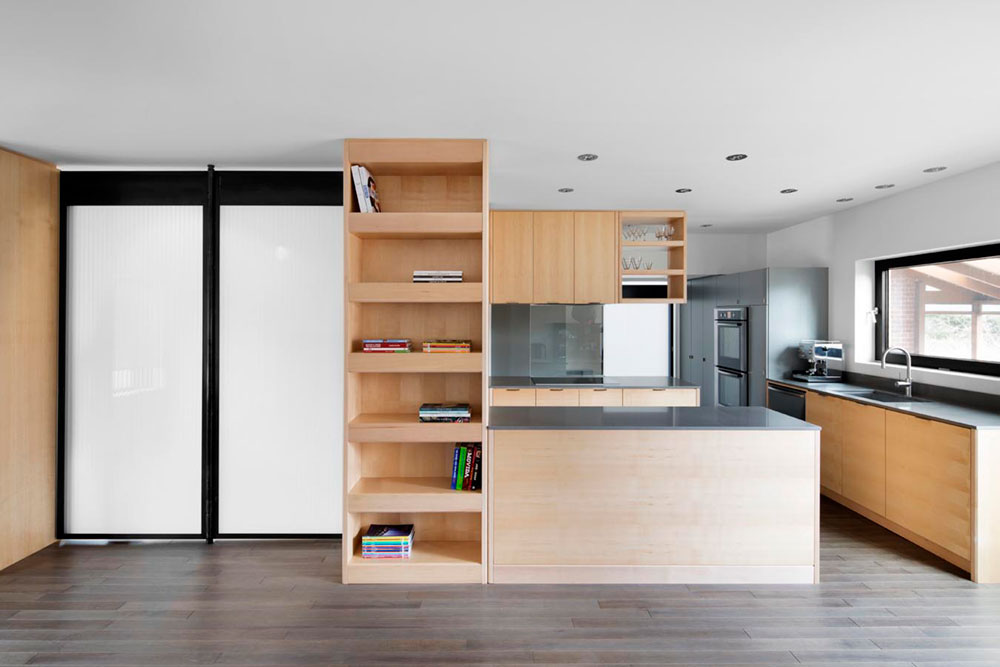
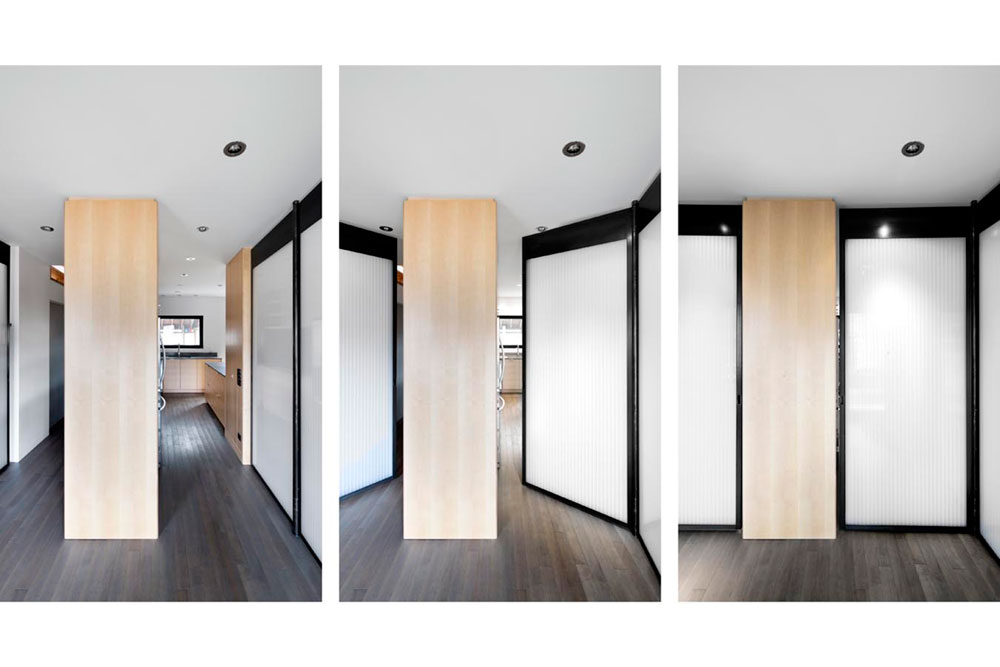
Apart from the brilliantly versatile panels concept, we found the most striking feature to be the contrasting white-oak veneer kitchen cabinets, staircase, and other such wood elements throughout the home, in distinctive harmony with the grey stained maple flooring. This is not a color combination you often see, as one might not think to pair these dueling dissimilarities together. But Naturehumaine clearly has increased foresight that would have been a foregone conclusion for most, and delivered a unique design with a delightful appeal.
The second floor is host to an open-space office, comprised of a glass desk overhanging the staircase, and a master bedroom complete with remodeled bathroom and a fireplace for added ambiance and warmth. This simple space makes a statement all it’s own, bringing a modern spin to a ‘50s classic that we definitely applaud.
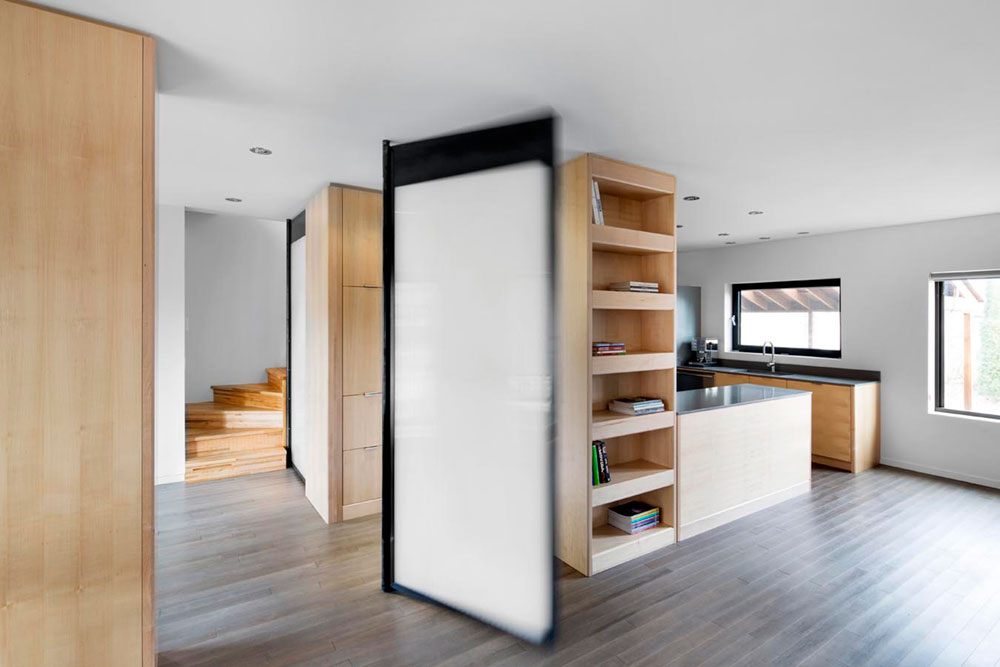
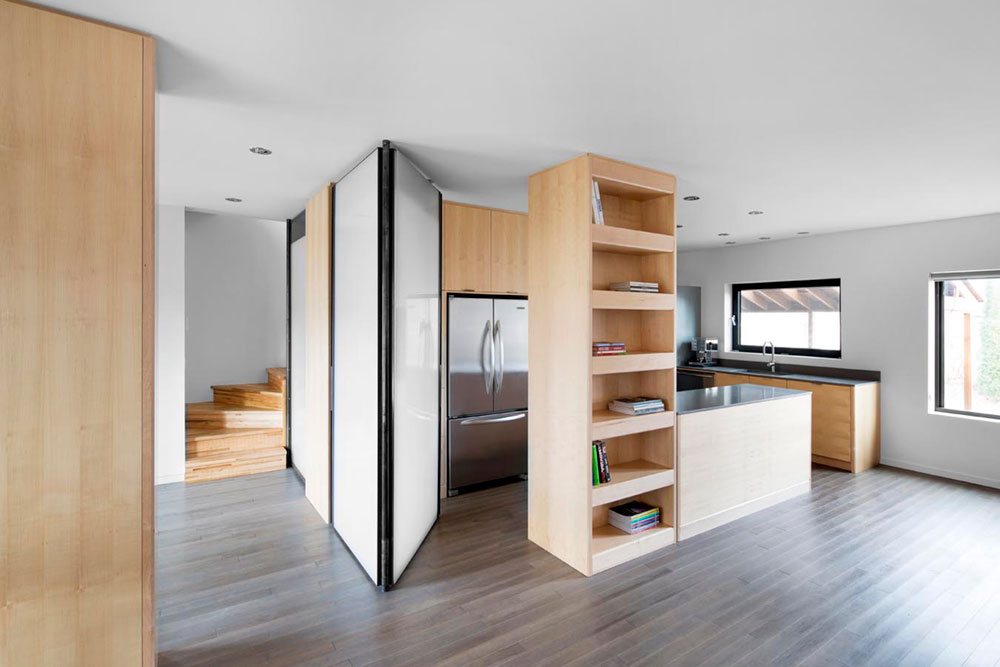
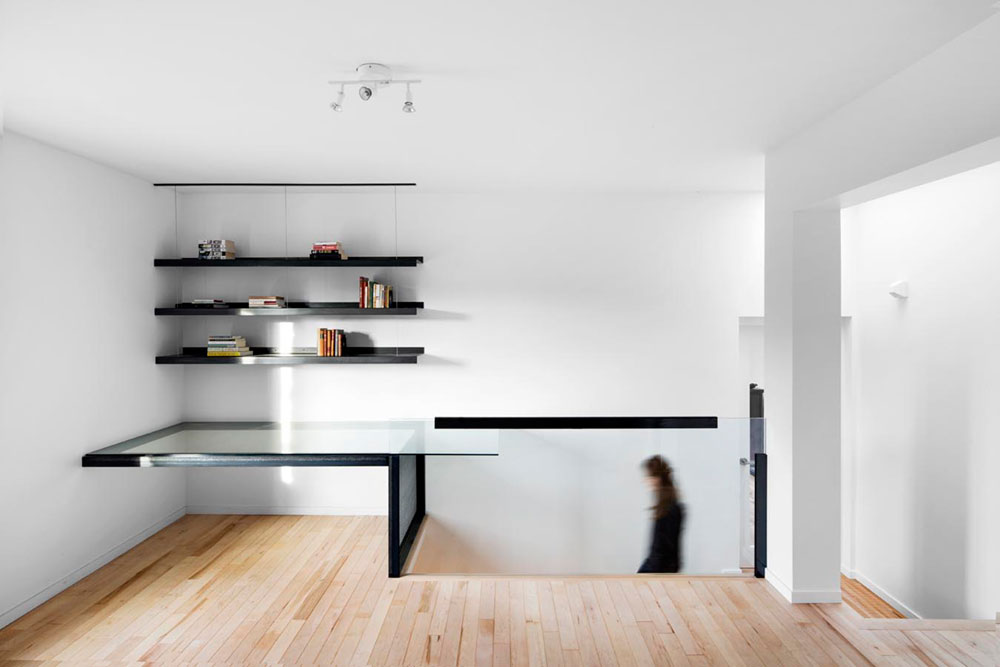
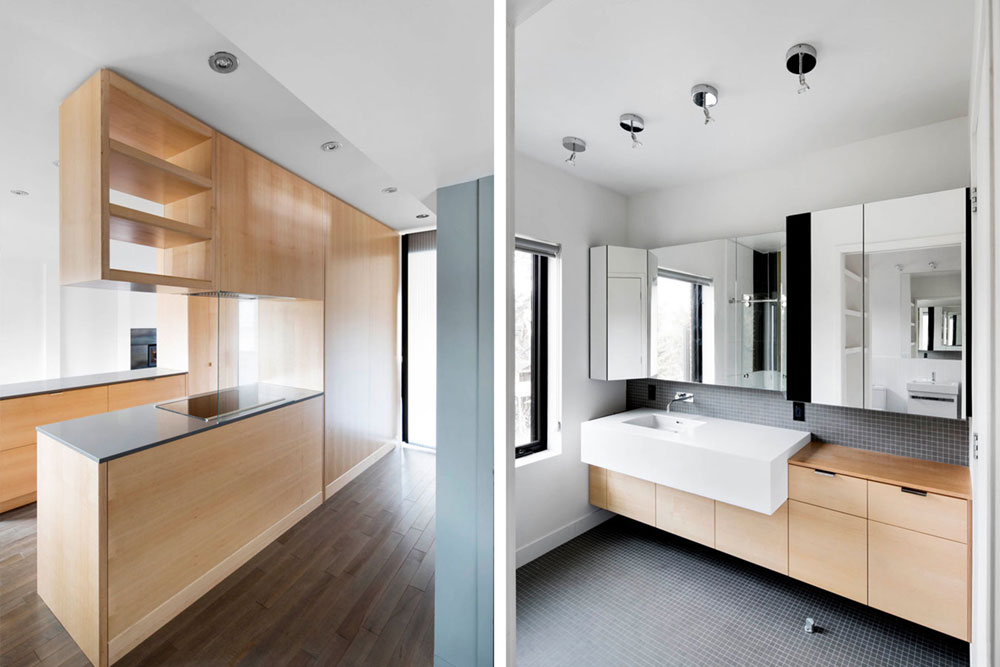
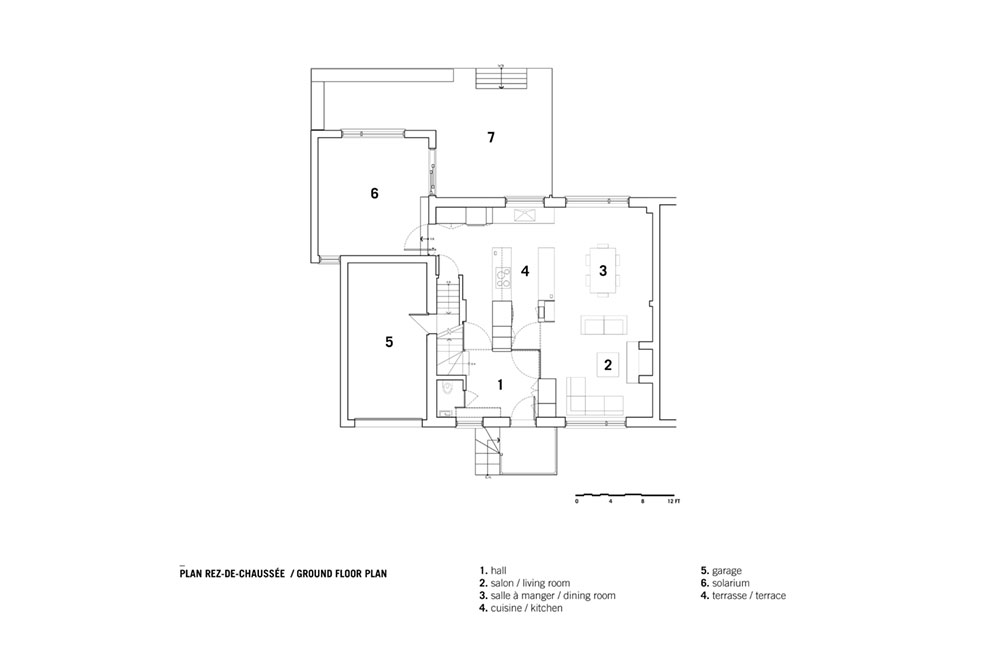
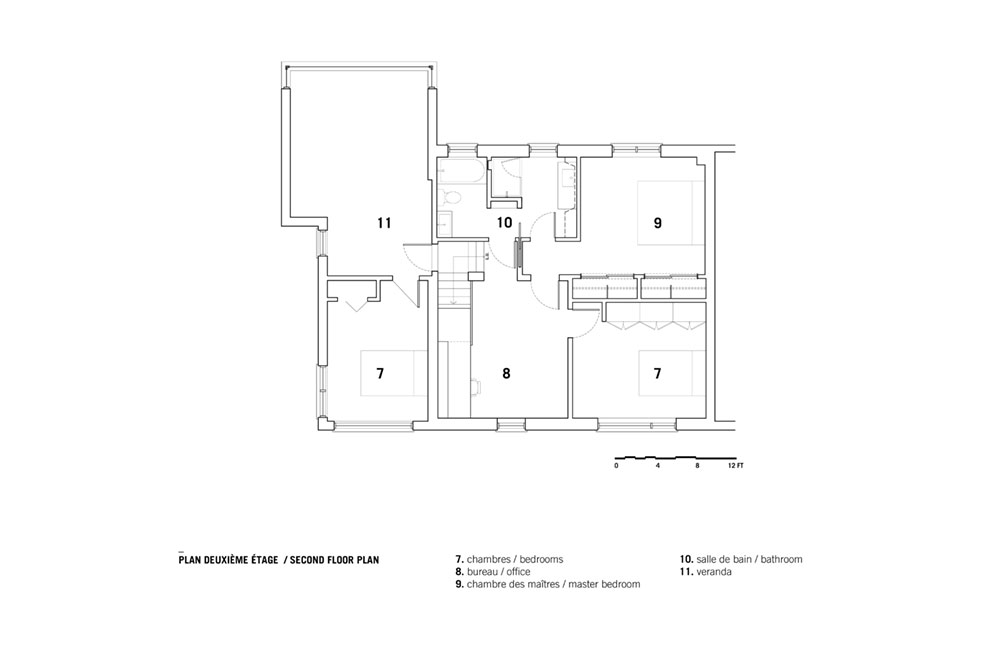
Architects: Naturehumaine
Photography: Adrien Williams

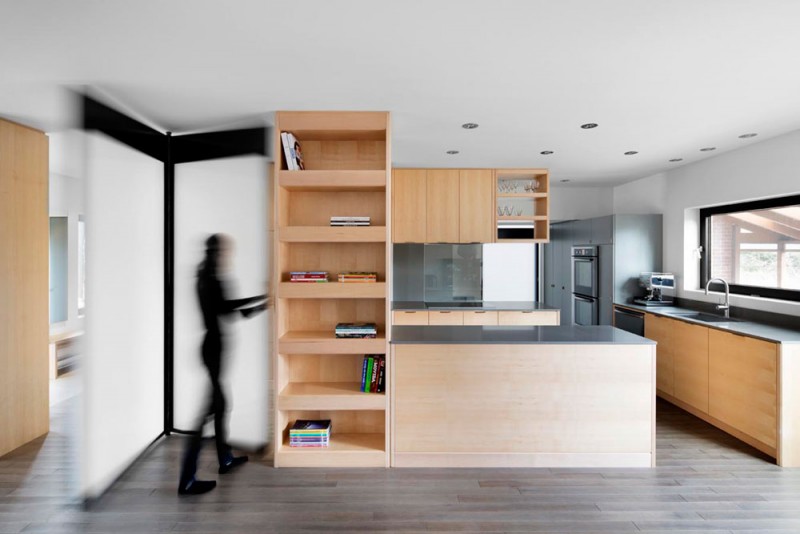




















share with friends