The Congregation Residence is yet another Montreal, Canada marvel courtesy of Naturehumaine Architecture Design. From the outside, amidst the crisp Canadian air, one might think this space held little appeal, but step inside and you will quickly appreciate the minimalist opulence that surrounds you.
The primary mission of this redesign was completed in keeping the living space separate from the working space, in fact; each space is beautifully unique without being overly overt.
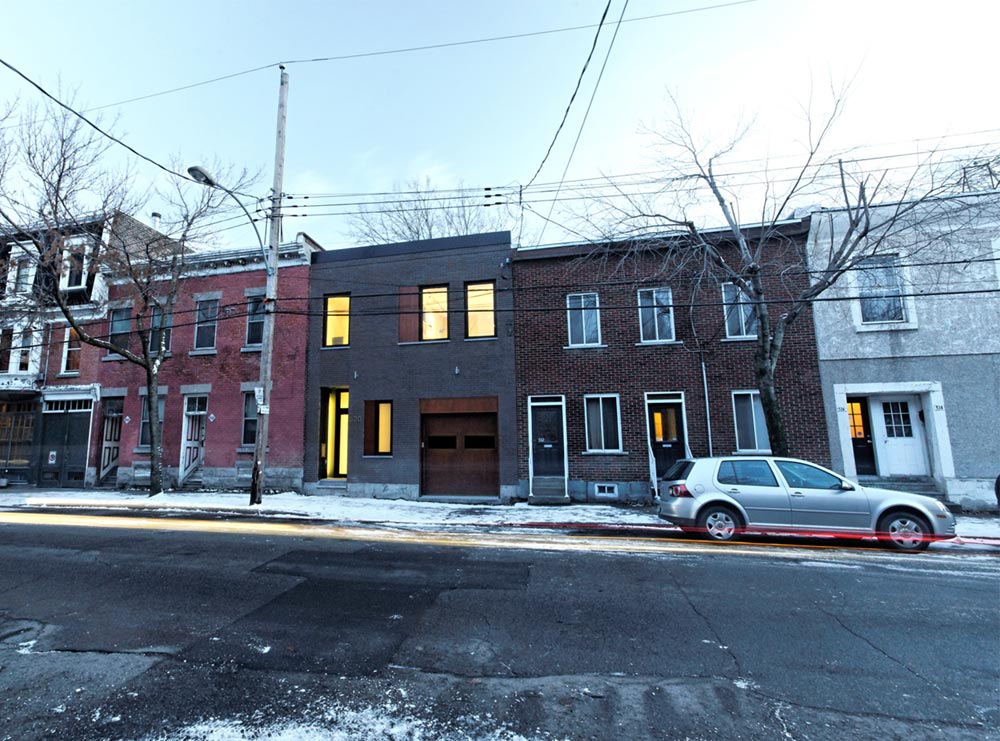
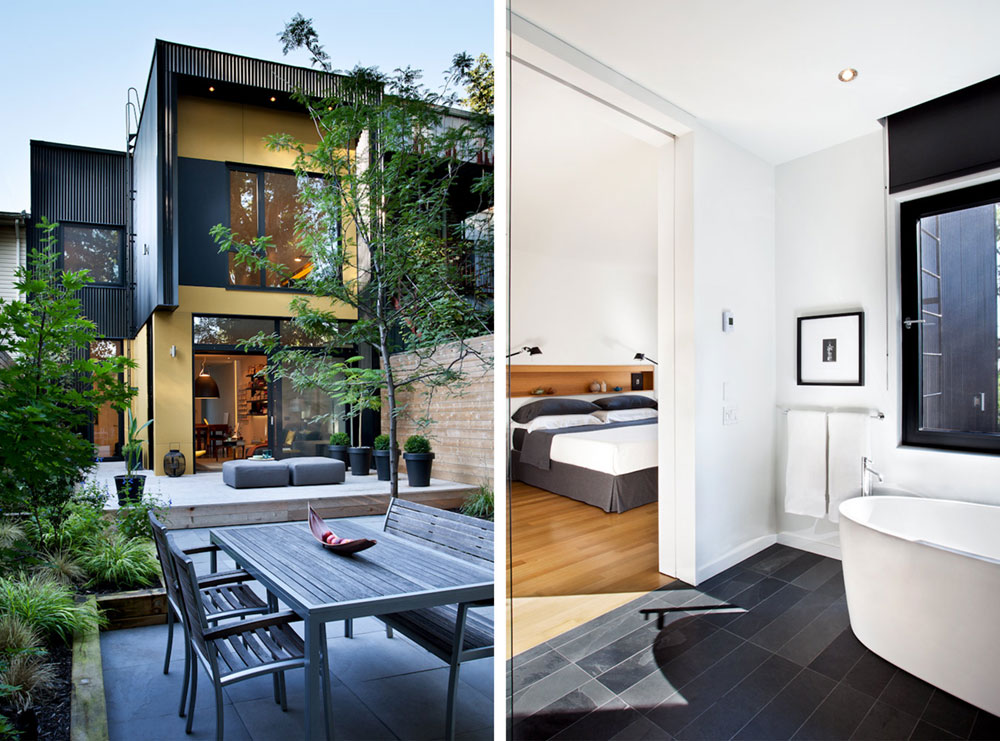
This two-story dwelling breathes easily with an open-concept kitchen, along with a dining and living space on the lower level – all of which opens up to a patio offering added outdoor living space.
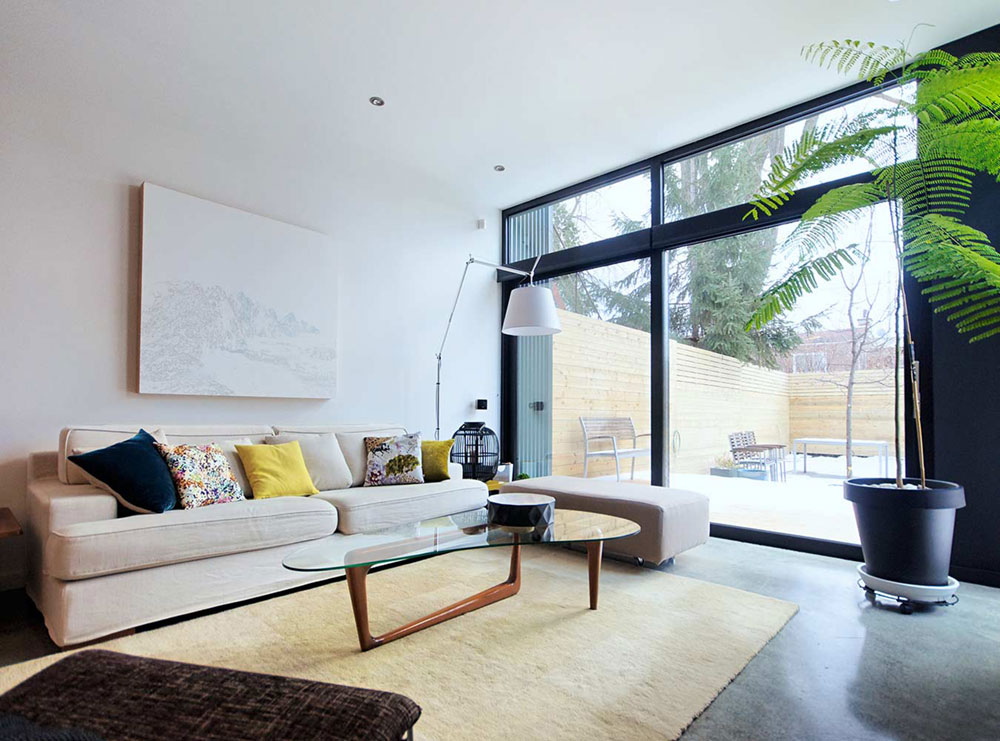
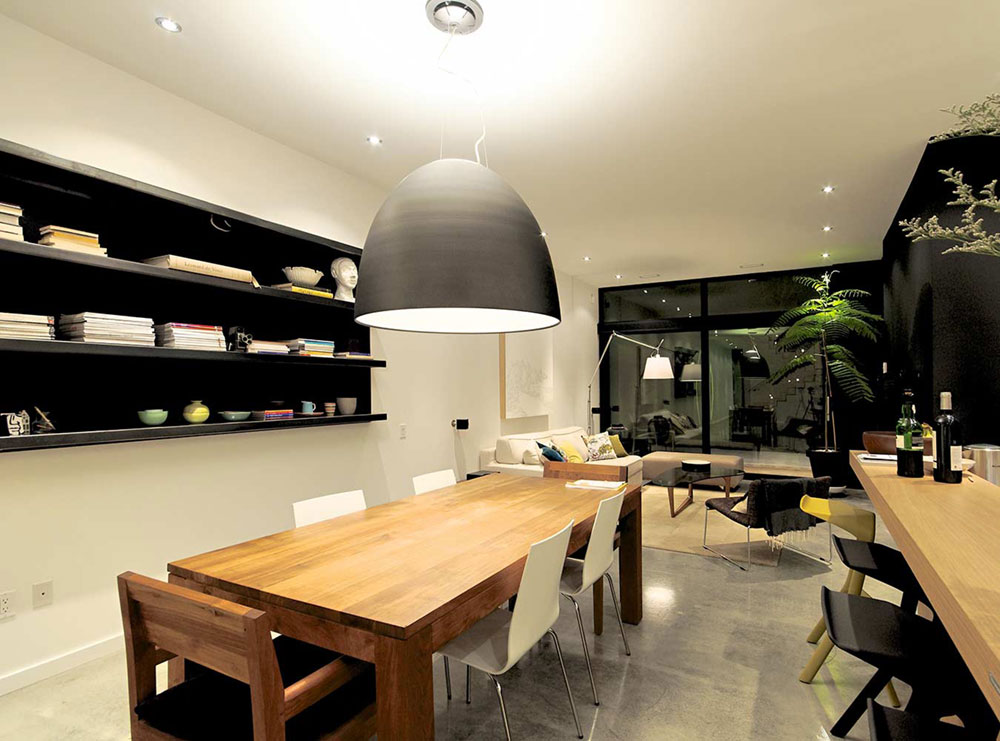
The stairwell leading to the second floor is comprised of glass and metal, allowing for clean transparent lines from one level to the next, creating an invisible partition and adding a hint of drama with the glass catwalk at the top landing.
Slate grey, honey pine, black metal and glass are the consistent colors and materials used throughout this home, each offering enough flair to wow, but also enough simplicity to maintain a serene space.
The French always had a head start when it came to its fashion forward ways, and this home is no exception to such historical truths!
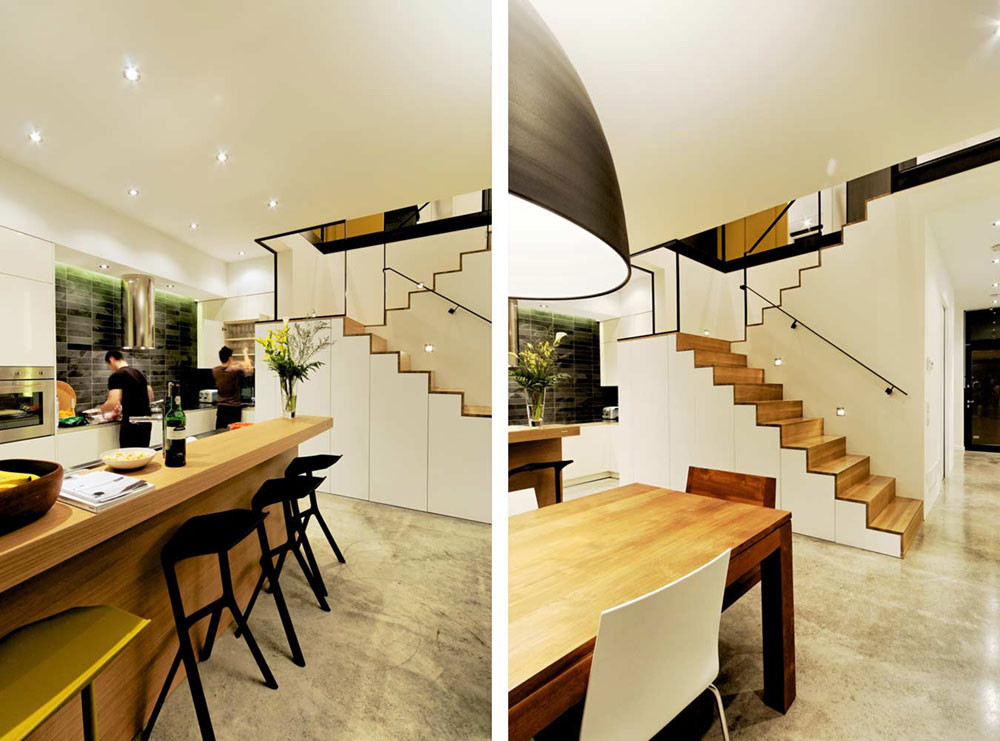
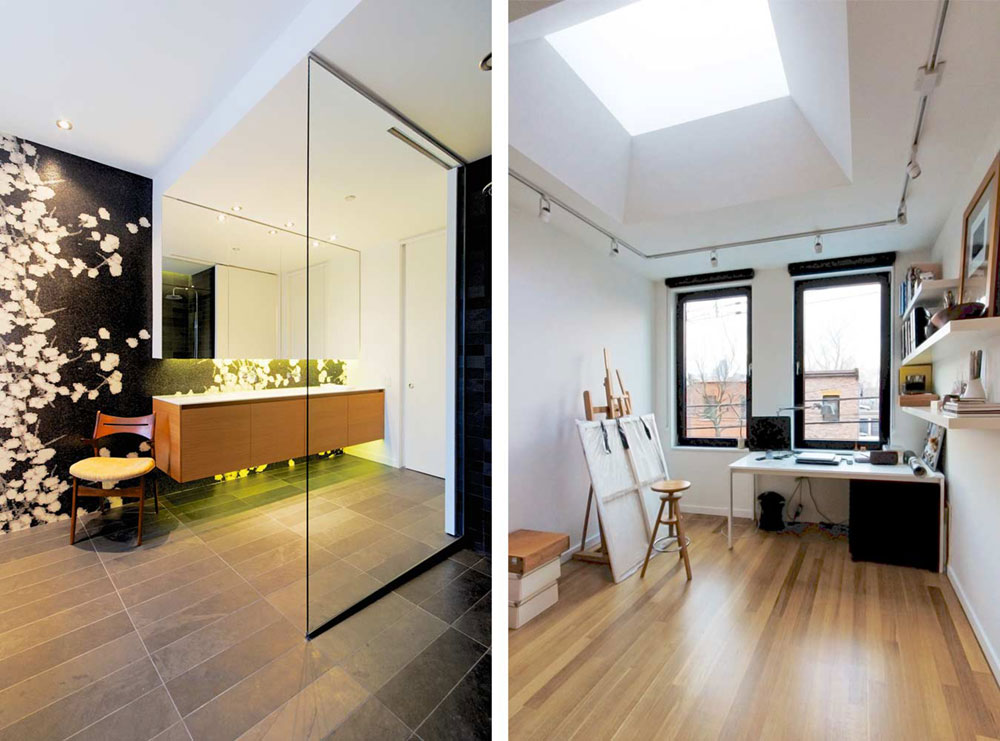
Architects: Naturehumaine
Photography: Adrien Williams

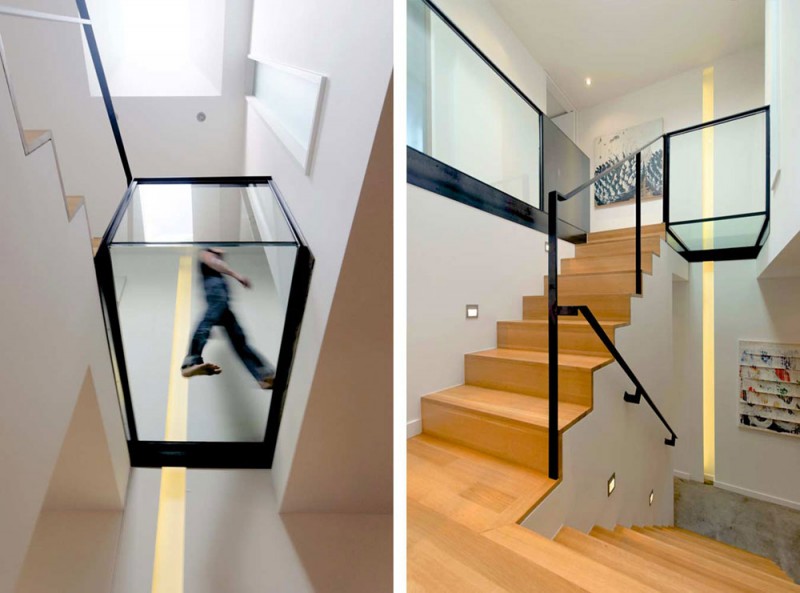




















share with friends