Doherty Design Studio beautifully managed to take this two-story dwelling by Craig Rosetti Architects, and turn it into a warm and welcoming getaway to call home for the family of 4 who live here. The aim was to open up the space so that it delivered a more modern and spacious feel for the adults, while creating an area for the two small children to run and play freely. Aim accomplished – check!
Strong lines and soft edges give this home a contrast appeal without losing any continuity. The home is brightly framed with picture windows, opening up to a picturesque setting of nature that abounds outside.
Deep wood accents built from thin wood panels make a splash throughout the home, carrying the goodness of the outdoors – in. While the white walls help to balance out this rich feature, and allow for the home to feel as fresh as a daisy perched innocently next to an old oak tree.
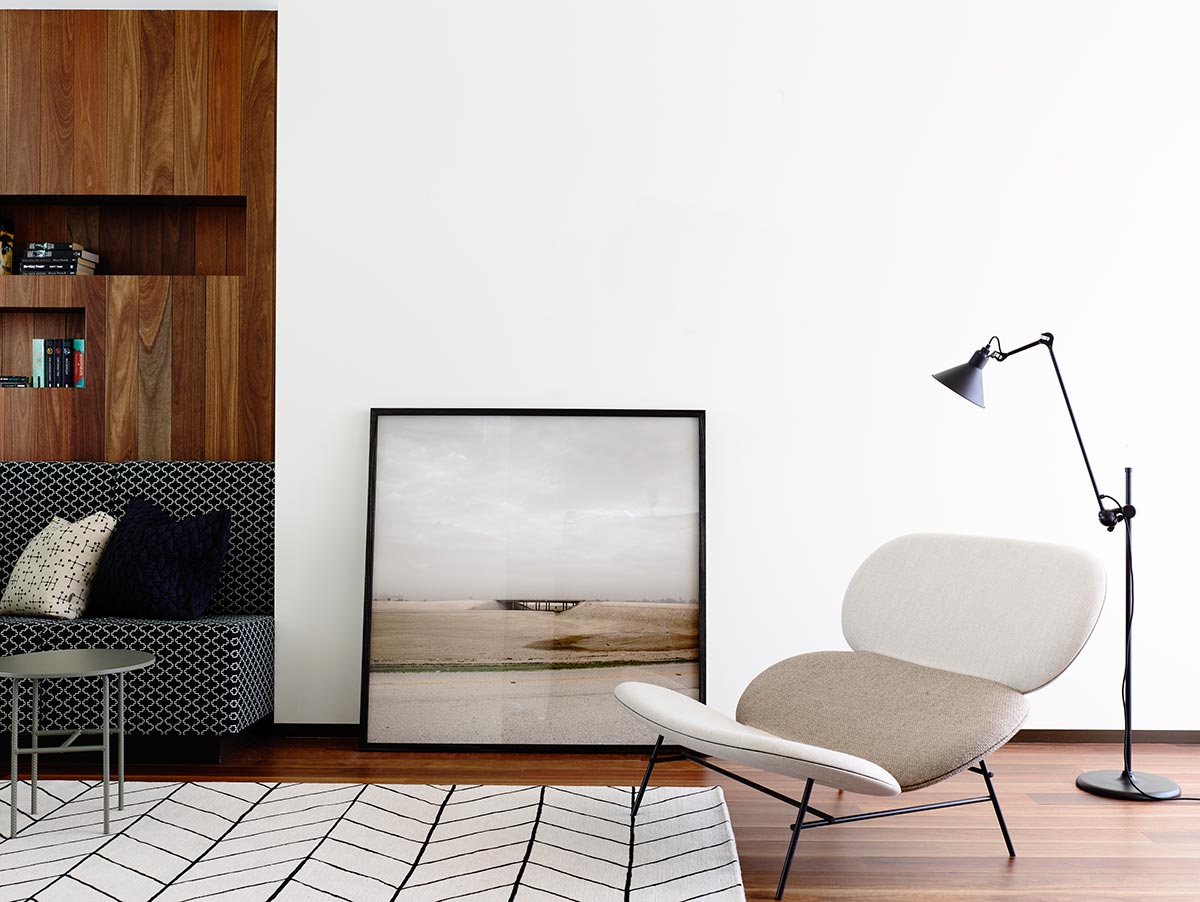
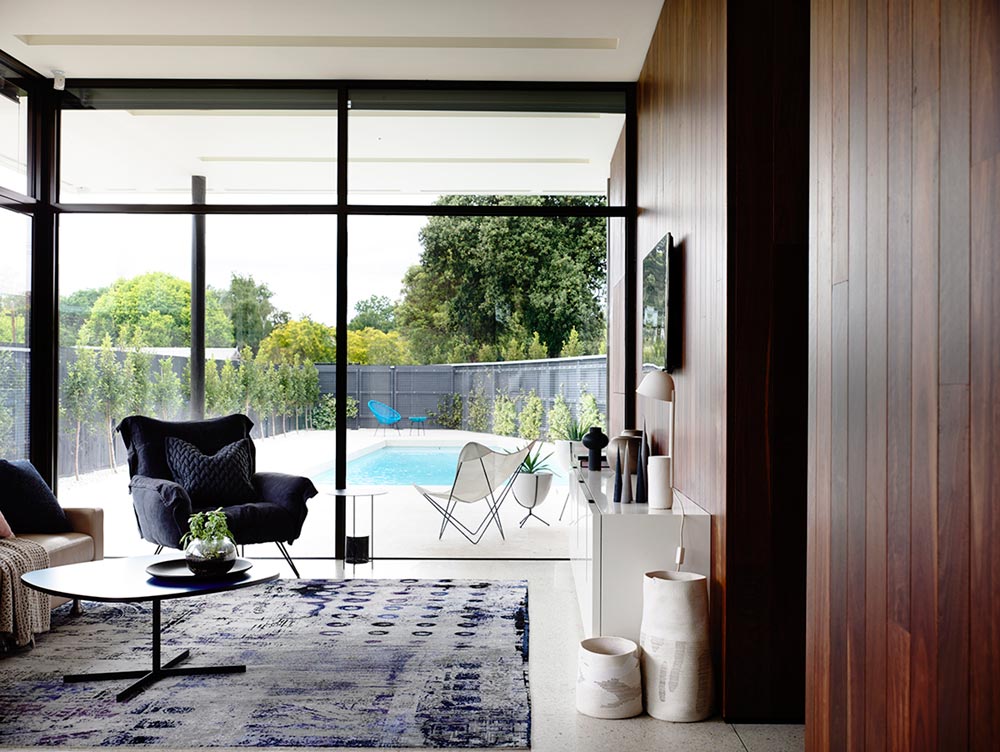
The bathroom boasts of a white backsplash with a number of circular mirrors creating the illusion of depth, and offering a design element simultaneously.
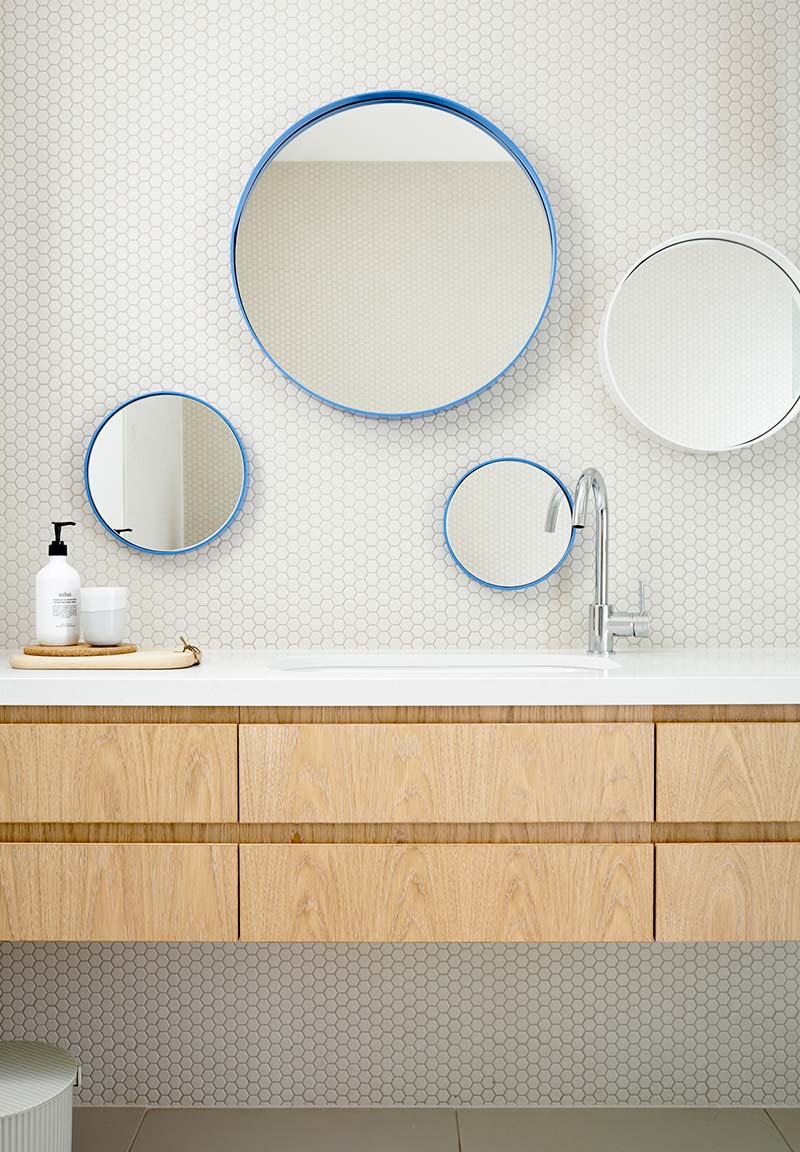
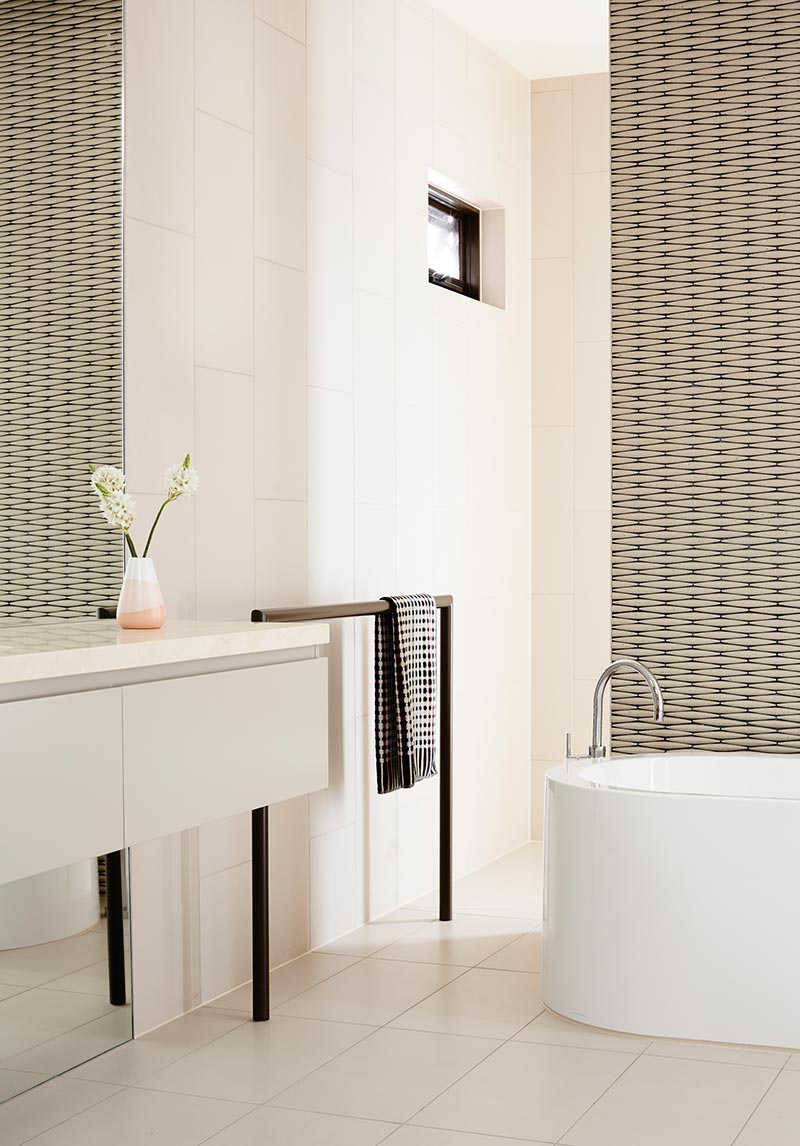
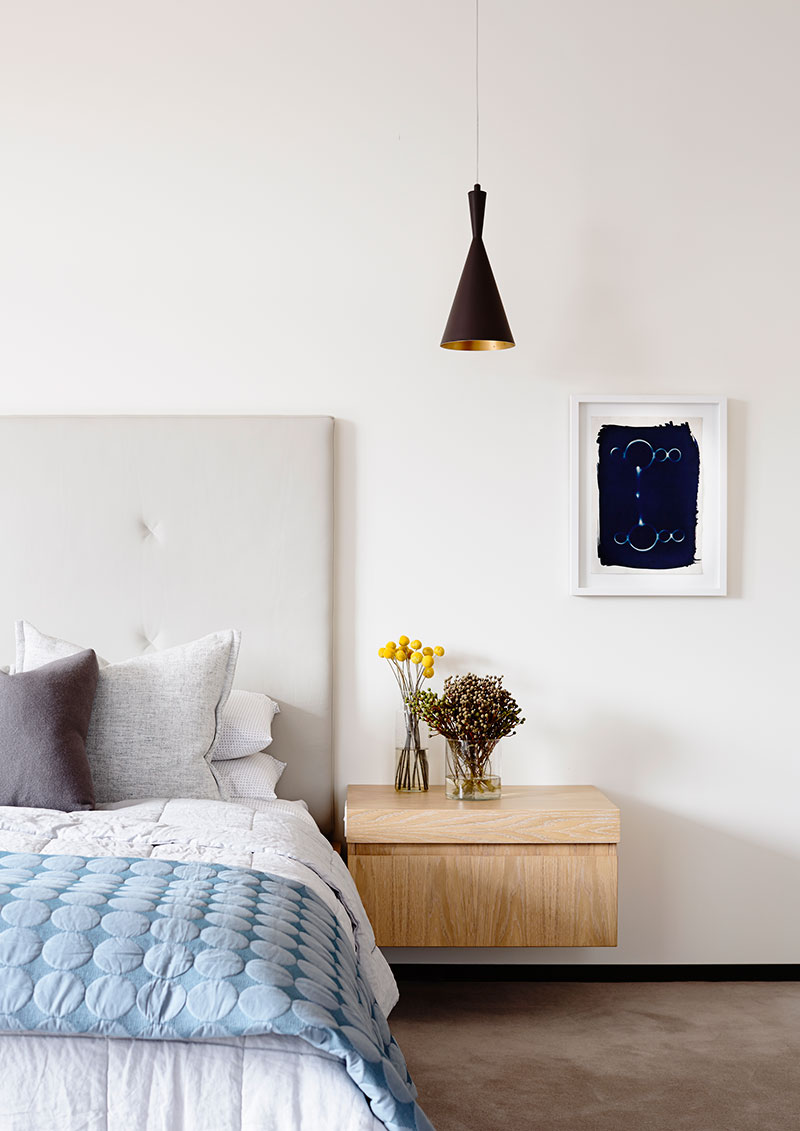
The same circular pattern is also carried out in mirror form in the office space, where a white desk and shelving lace the wall, and a bold black chair awaits ominously for the business that awaits this serene office.
A fine example of how a simple home can be turned into a stunning home within that simplicity!
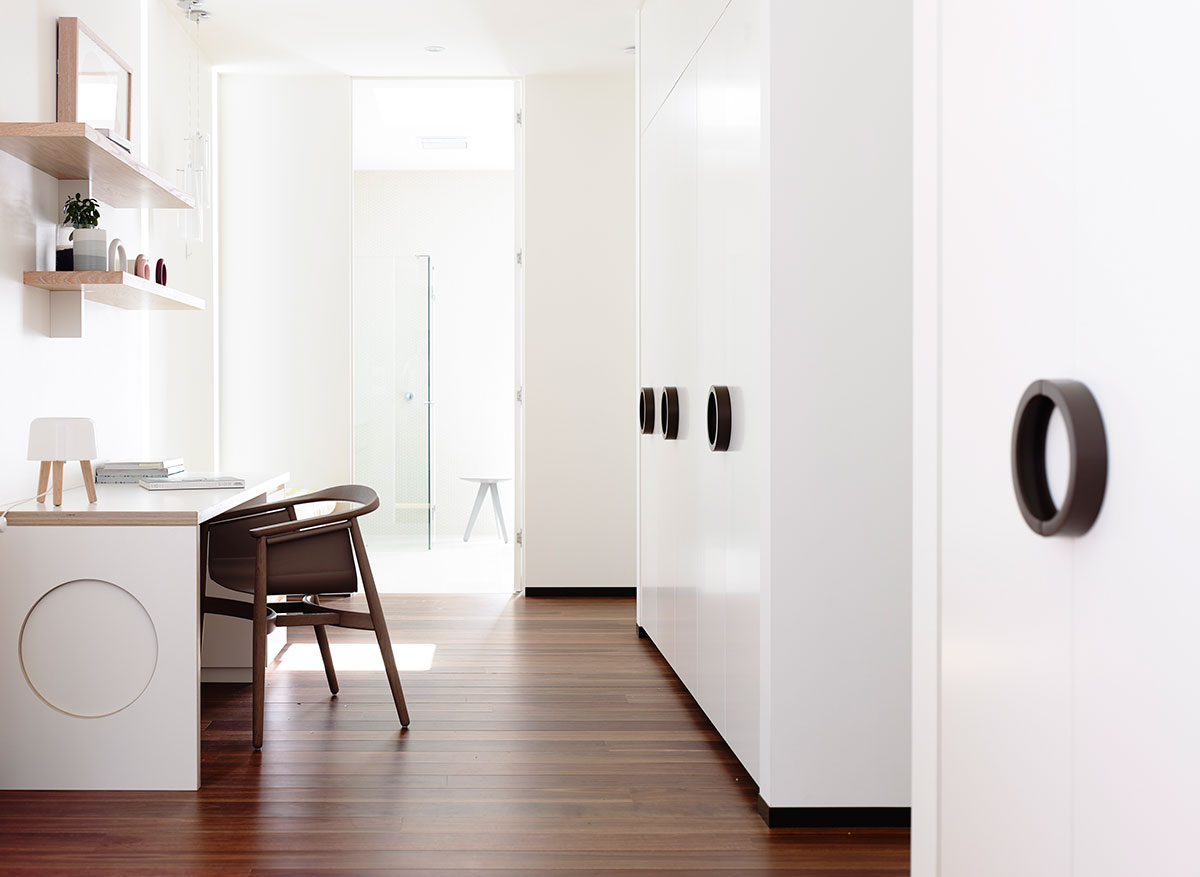
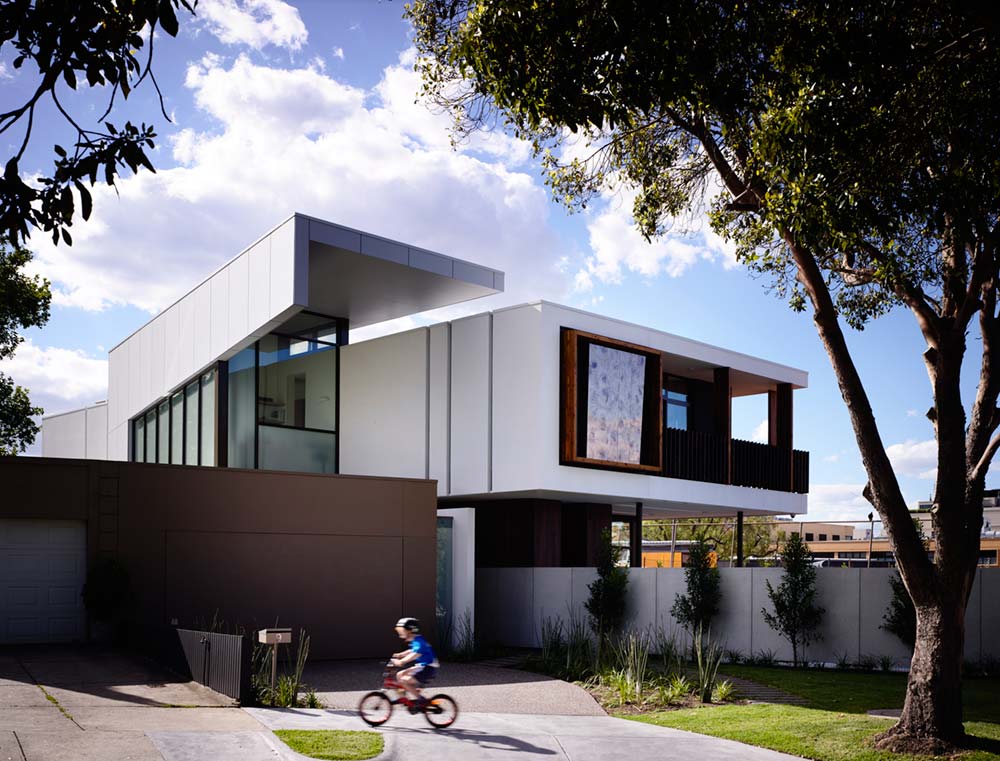
Interior Design: Doherty Design Studio
Architects: Craig Rosetti Architects
Photography: Derek Swalwell

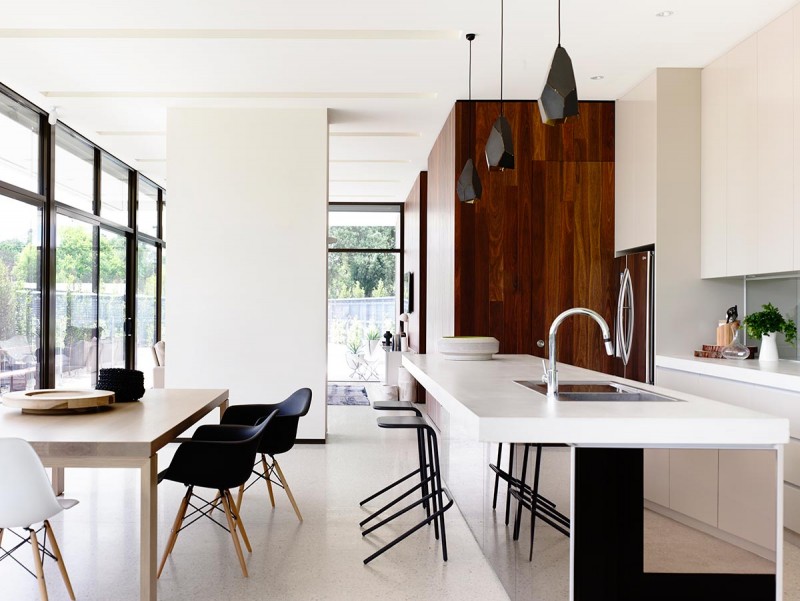




















share with friends