Like the winding stream it sits adjacent to, the House on Lac Grenier flows through the landscape, narrow, unassuming and determined to culminate at the lakefront below. Architect Paul Bernier worked closely with the clients to achieve a design that was the most apt manifestation of the physical elements that make its location so special. The aforementioned stream and lake being the cornerstones, filled in with dense woods, rolling topography and plenty of opportunity for majestic views. The result is a special piece of architecture: soft and serene in form, confident and comfortable in function.
The home takes on a low profile, confining a majority of the interior space to a single story, stretched out and pulled against the adjacent hill to establish flow and organization within the architectural program. In order to maintain cohesiveness in form, the exterior is clad entirely in the same vertically oriented cedar siding. It’s a choice that declares the structure as a foreign body in the natural landscape while not being overly intrusive. It doesn’t feel forced or contrived, rather it represents a man-made extension of what was already there.
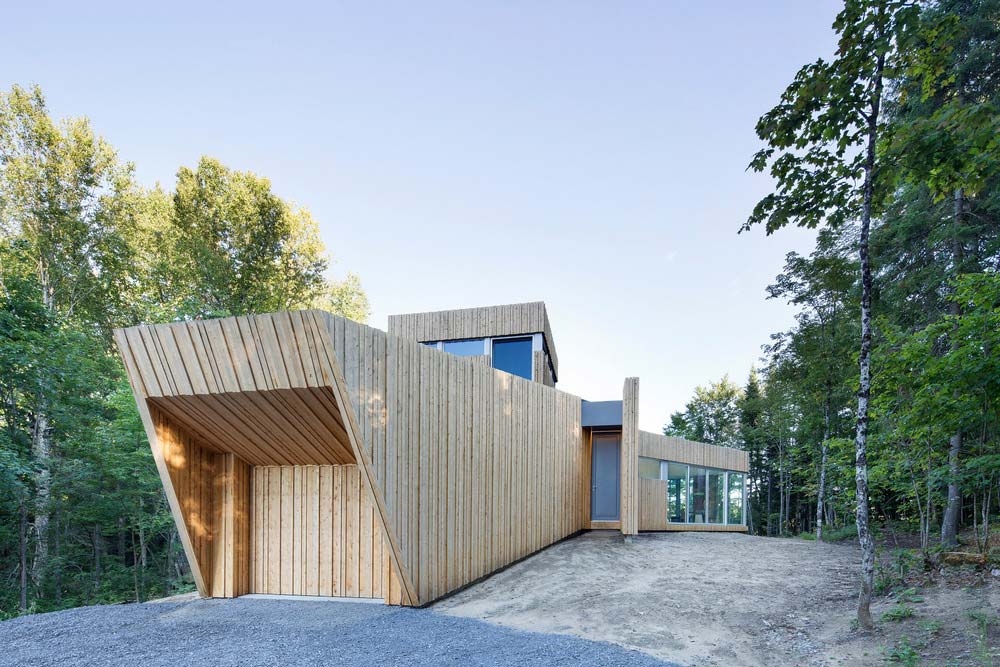
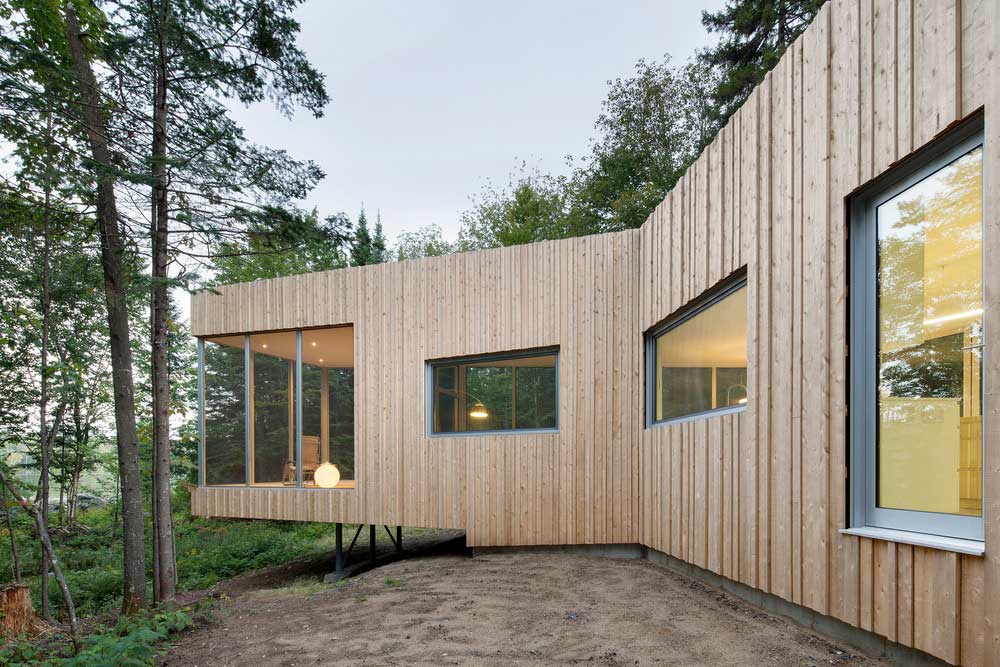
The interior is highlighted by a scenic procession that weaves from one space to another like you would expect a stream to do. Throughout the procession, the walls fissure, opening up pathways to the exterior of the home. This further ties together inside and out, complimented by views opened up at opportune vantage points.
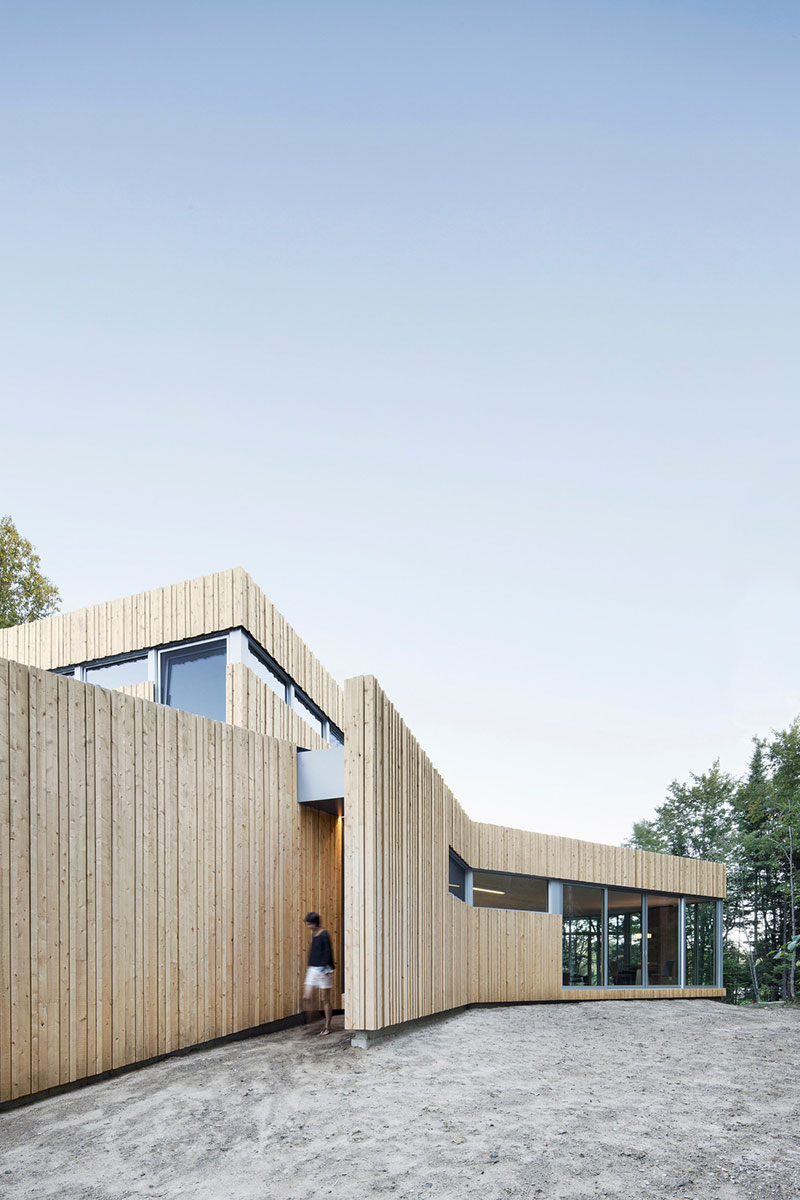
Interior materials are subdued and clean. White walls occupy much of the real estate, while geometric accents of wood are peppered throughout to highlight important architectural features such as seating, countertops, and fireplace surrounds. The composition is acute and focused, leaving little interpretation to what could have worked better. Everything is in its proper place – a microcosm of the structures place within the site.
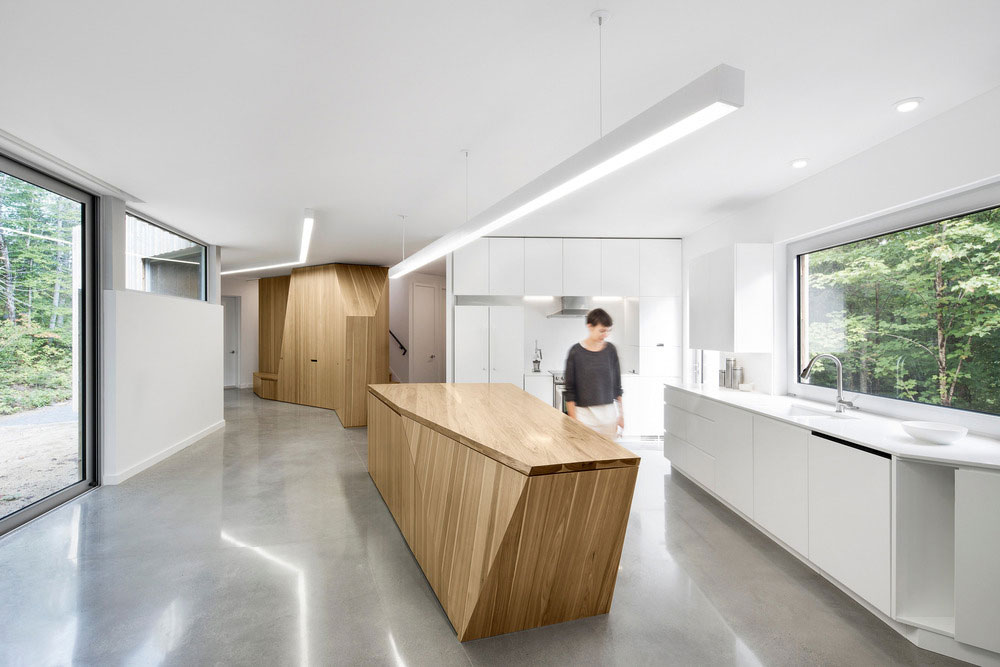
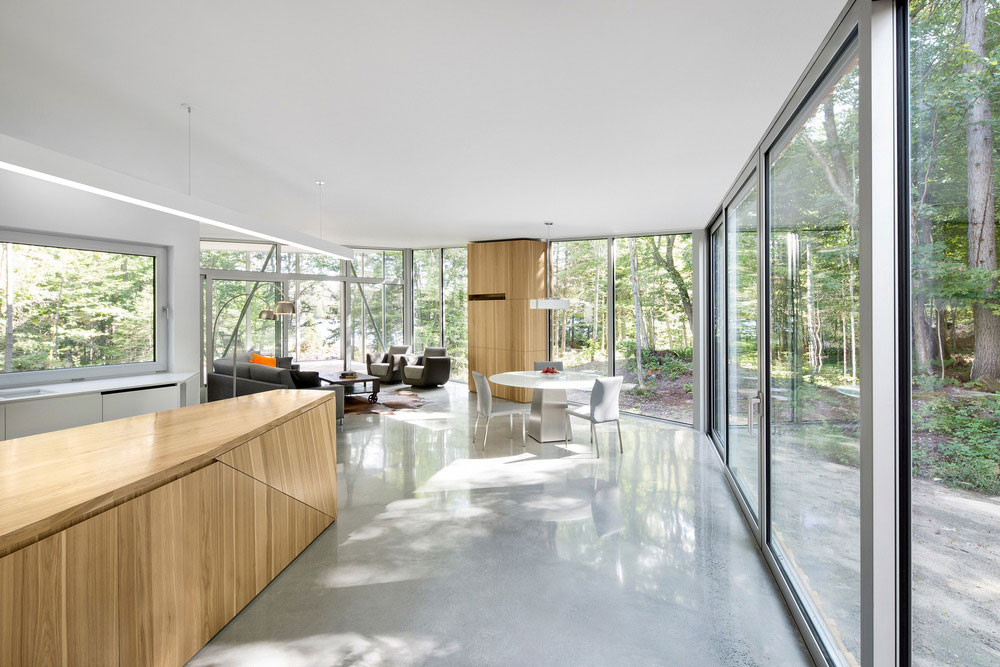
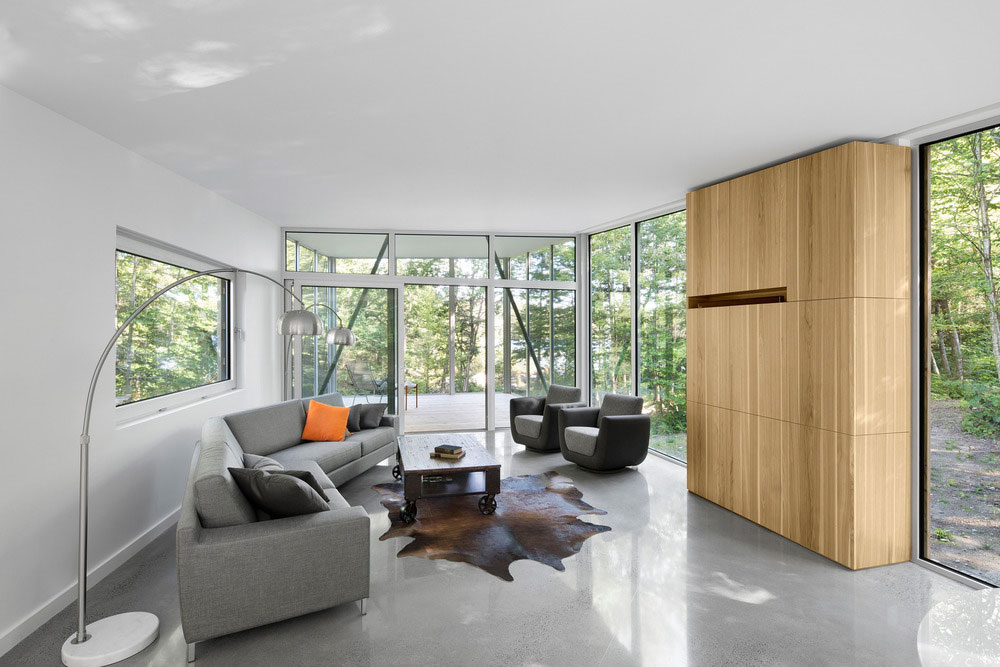
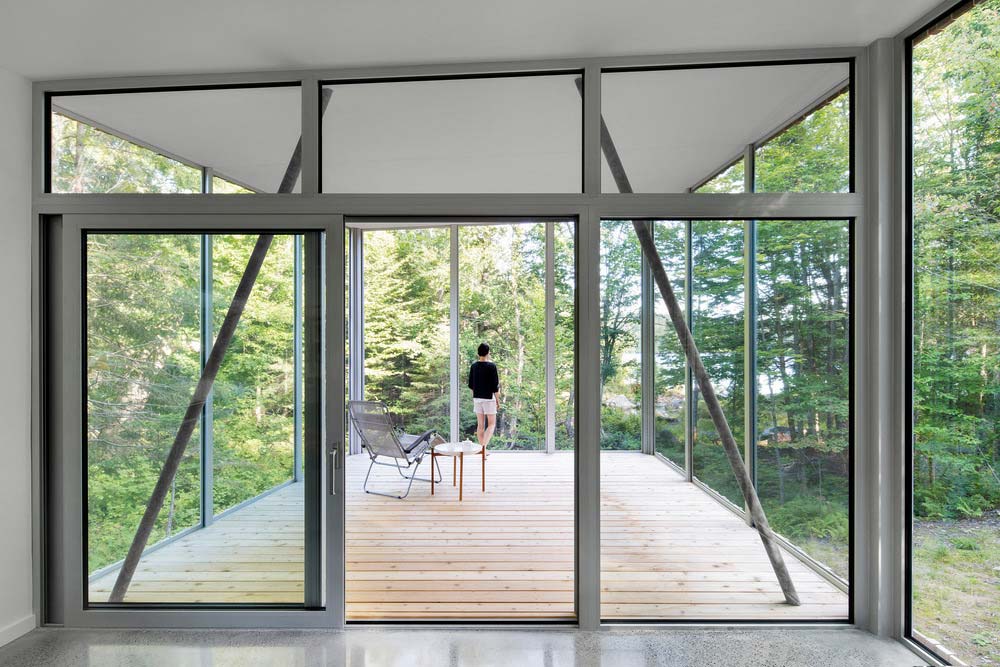
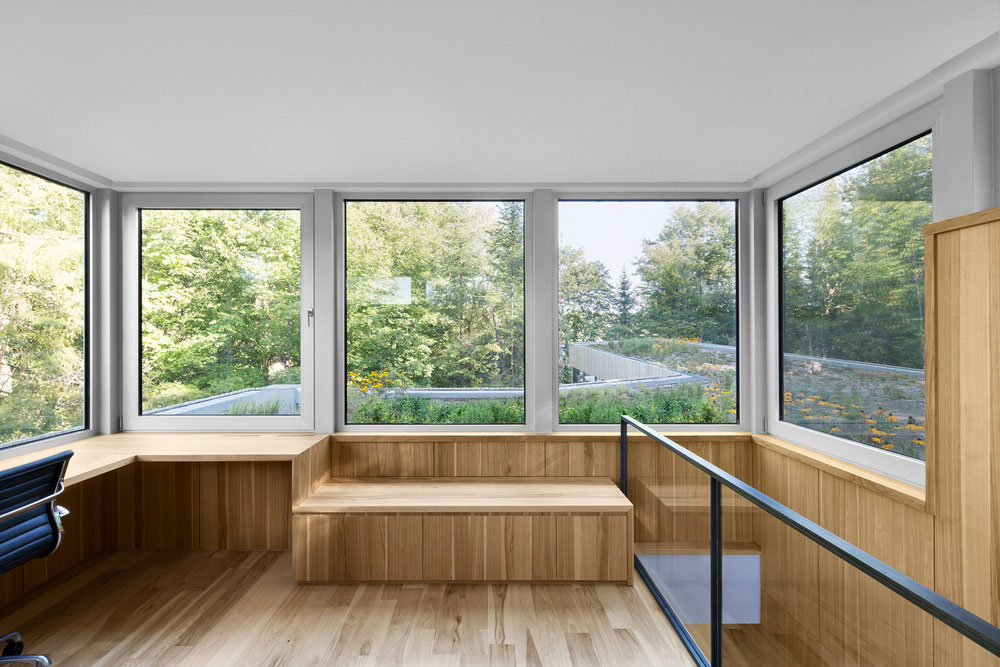
Architects: Paul Bernier Architecte
Photography: Adrien Williams

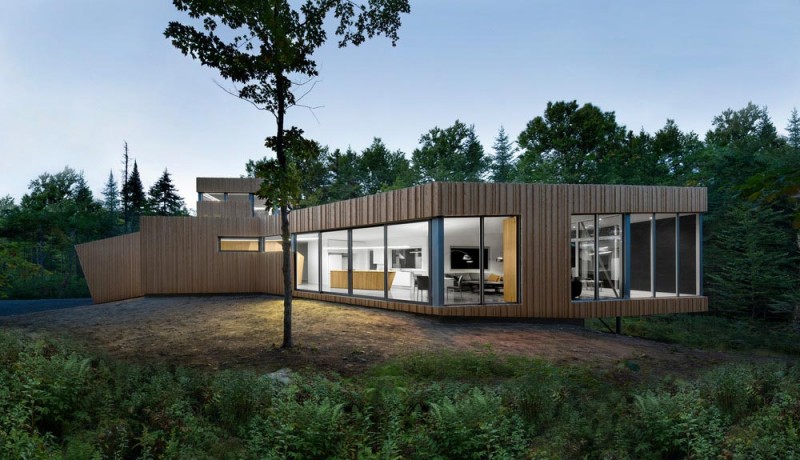


























share with friends