I think most anyone would arguably agree that Paris, France is the motherland of architectural wonders. From the Eifel Tower, to roaming French countryside castles, this land is thick with architectural design worth marveling over. Clarks Originals Design Studio is a concoction of such marvels, and was a project ARRO Studio had the pleasure of undertaking.
Set inside a Paris warehouse, the aim was to take office space essentials such as: desks, tables, trolleys, shelves and closets, and include them in the scene setting where creative free-flow is encouraged to reign supreme. Back in 1825, this office space once acted as the tool shed for the current shoe manufacturer who calls this office home; so stepping into this familiar piece of history, and redesigning it into a modern “congregational hall”, seems nothing less than ironic.

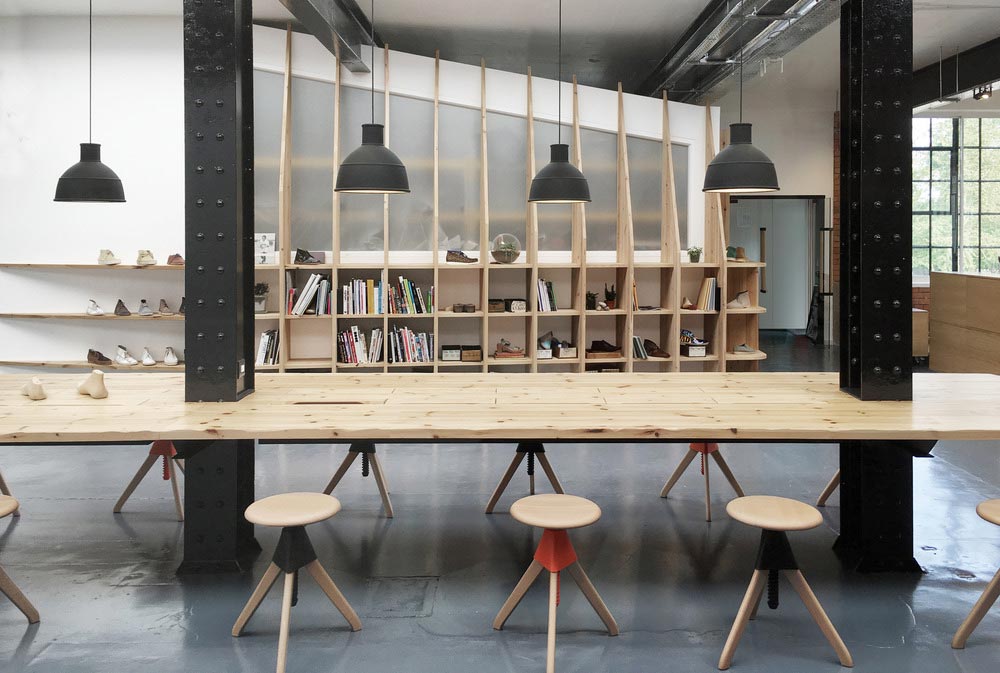
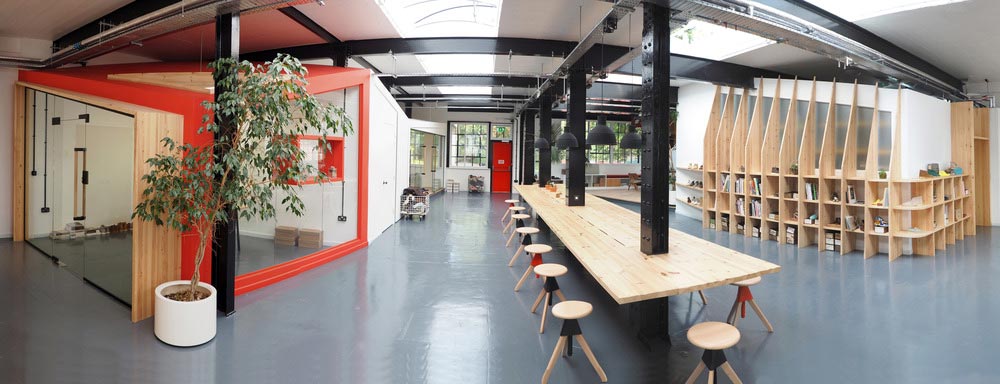
Utilizing many materials already within the building, a floating 8-meter long table balances beautifully above – what looks like a sea of polished cements, in the center of this office building. The table was constructed out of the existing beams within the building, lessening the footprint, and increasing the irony.
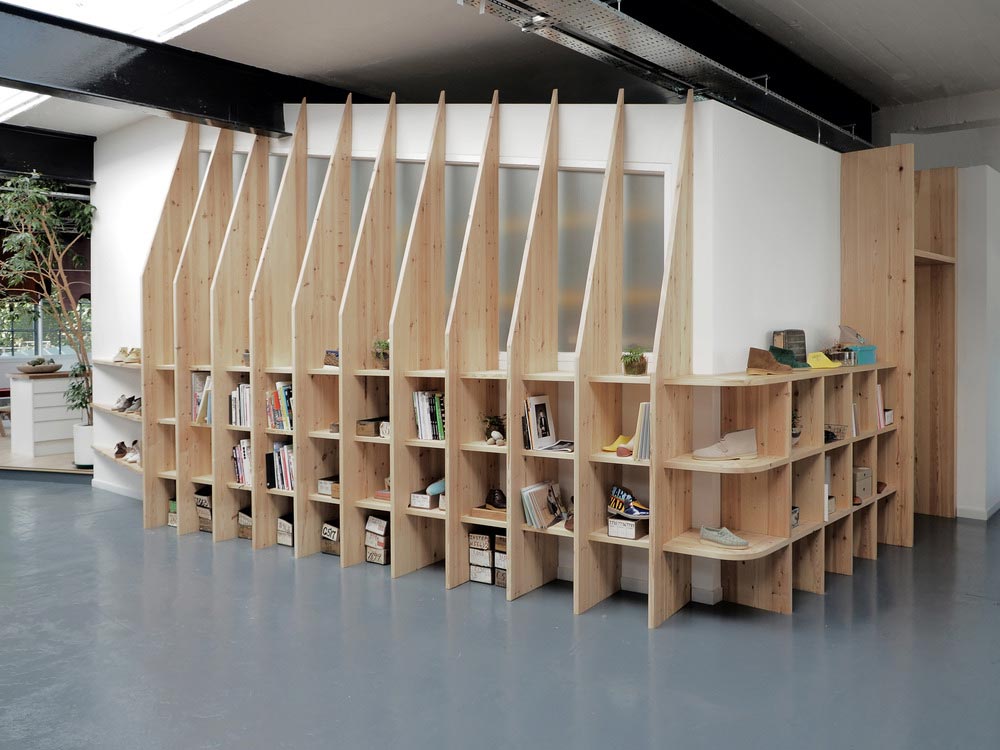
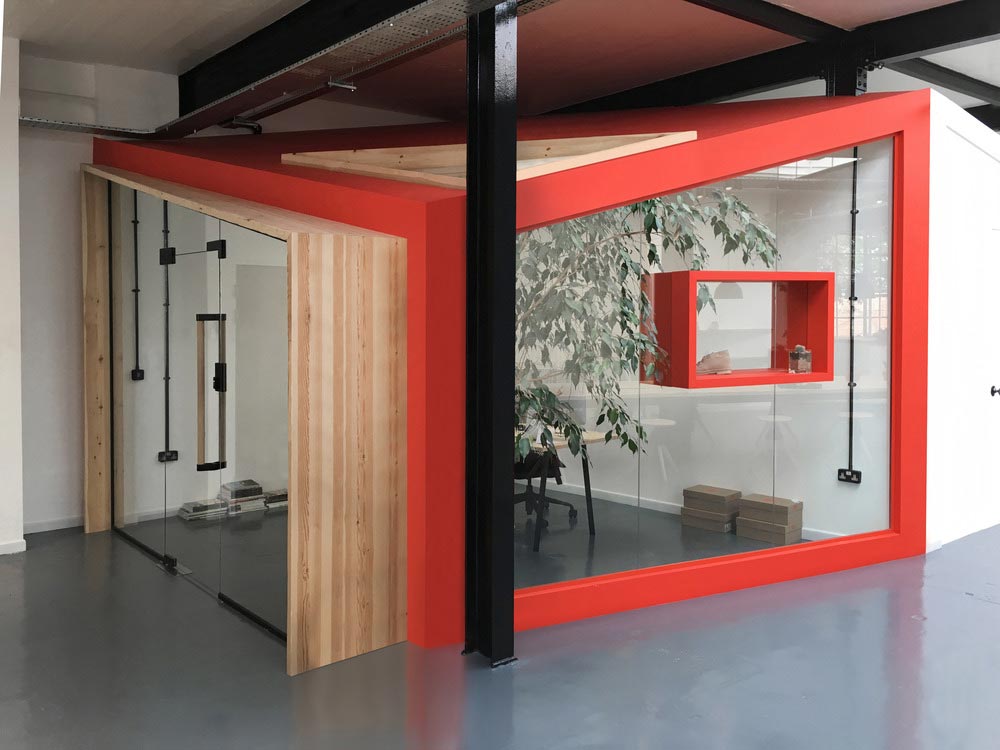
The original industrial open-nature of the building allows for hefty heights and a lofty width to be utilized, along with ample windows for natural lighting. Every office and lounge space is walled in only by glass, and you will find a hanging light fixture comprised of leather material, which is hung haphazardly over the metal fixture, within the kitchen/eating area – delivering a quirky appeal most could appreciate.
As the saying goes: “if the shoe fits, wear it”, and in the case of Clarks Originals Design Studio …this remodel outcome fits like a glove!
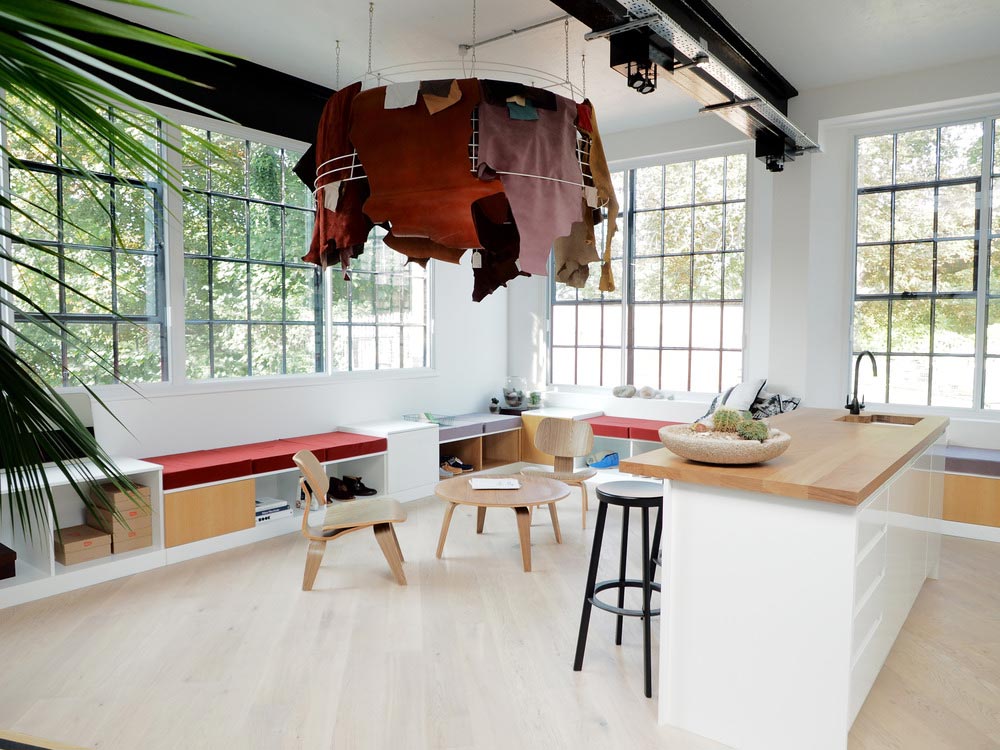
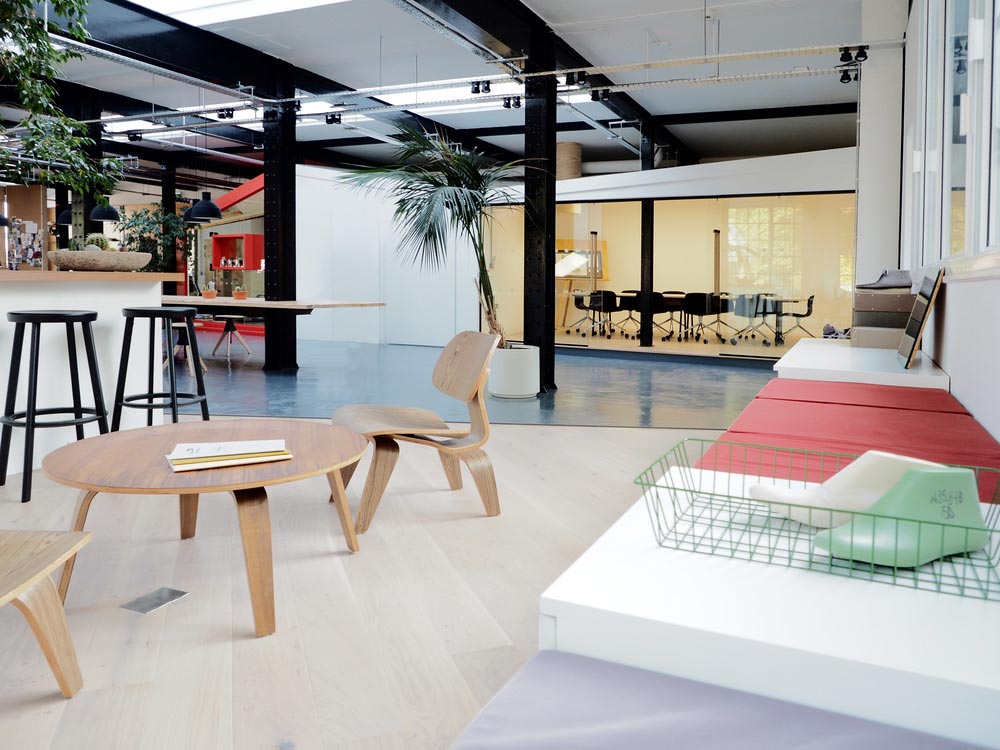
Designers: ARRO Studio
Photography: ARRO Studio

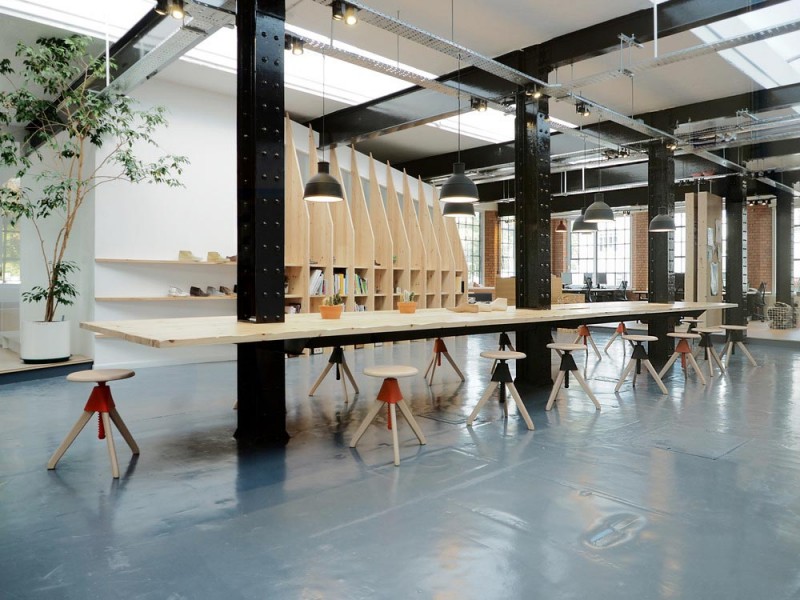




















share with friends