Esters Apartment preemptively set the stage as an optimal remodel project for Bruzkus Batek. Offering a space with ample natural light and a wide-open architectural structure, this apartment was prime pickin’s to implement a fresh take of mid-century modern design on an aging environment.
Setting the scene in the kitchen with a freestanding kitchen block, this polished statuario marble slab delivers any chef-wannabe the prime prep area in which to create their culinary delights. This marble accent is carried through within the kitchen cupboards as well, as well as the bathroom – where the retro pink cupboards offer ample storage and a soft glow of color.
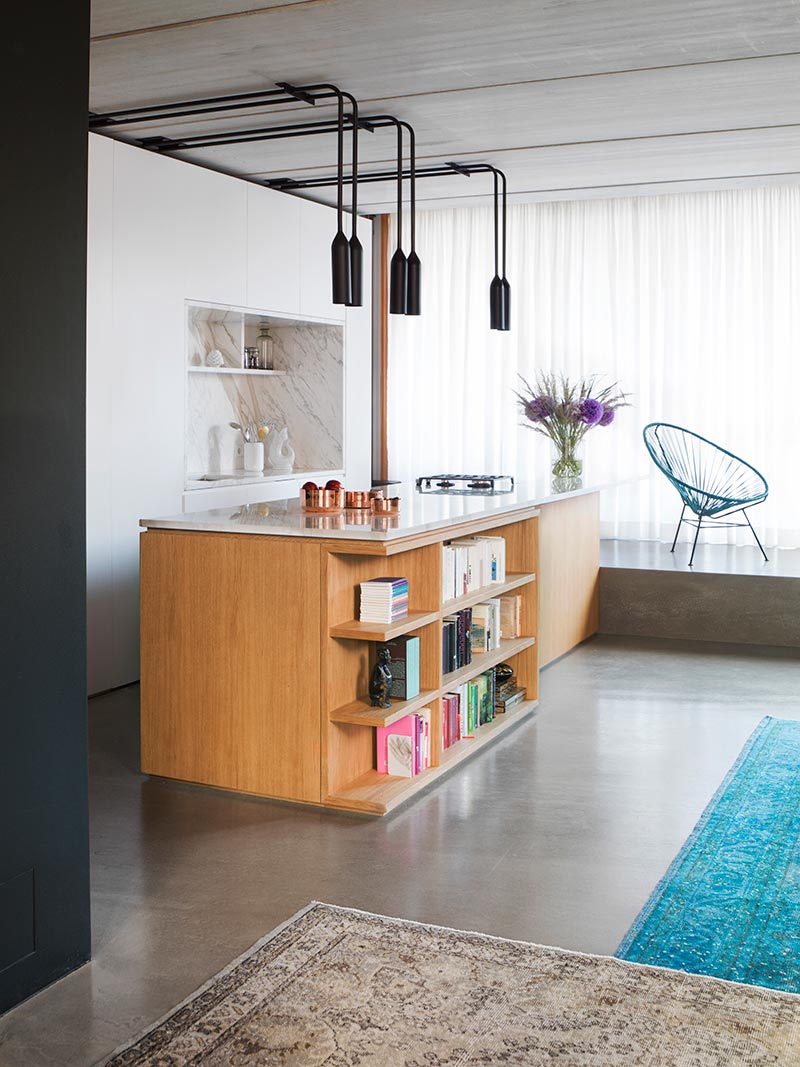
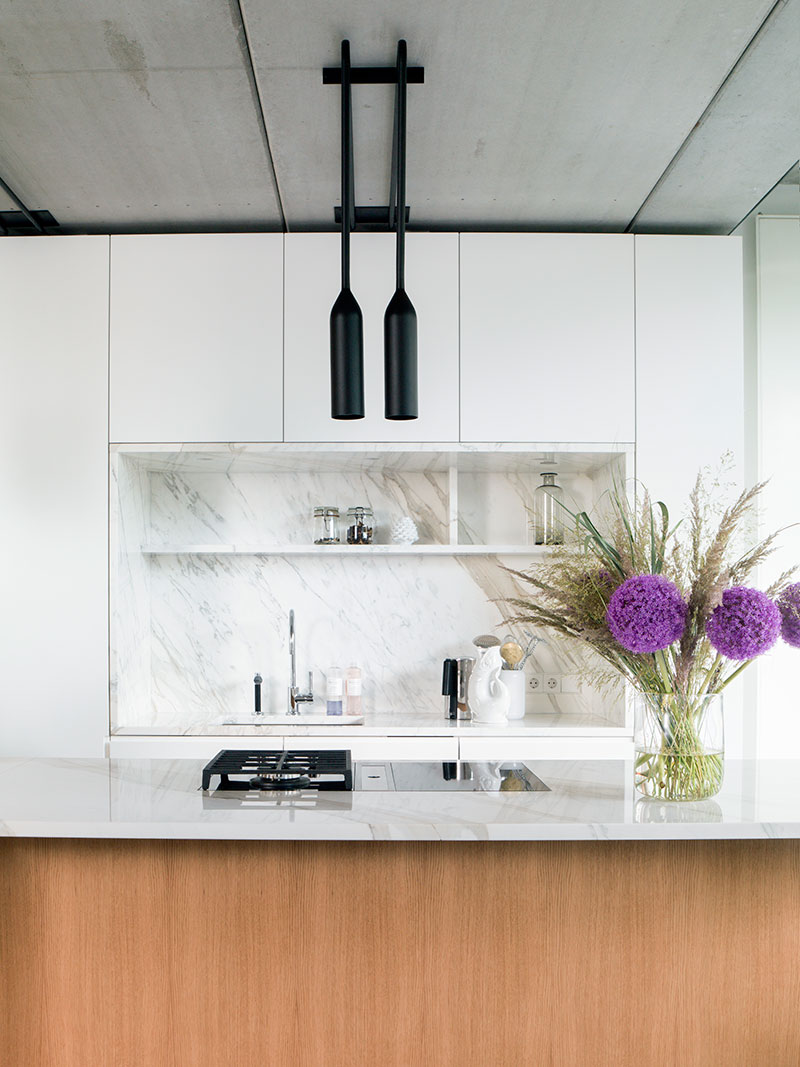
The retractable wall in the living room leads to an indoor sitting area clad with floor to ceiling windows, and the icy blue chaise within the space lights up the room with just enough color and contrast to create an additional focal point of interest.
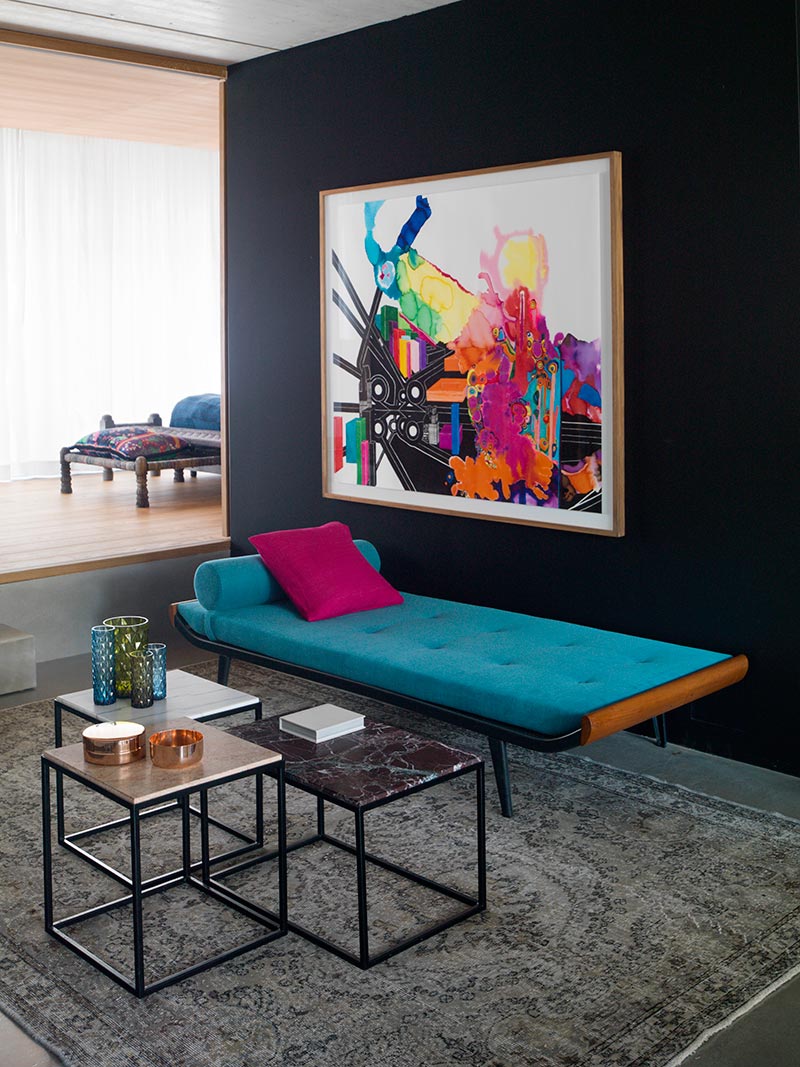
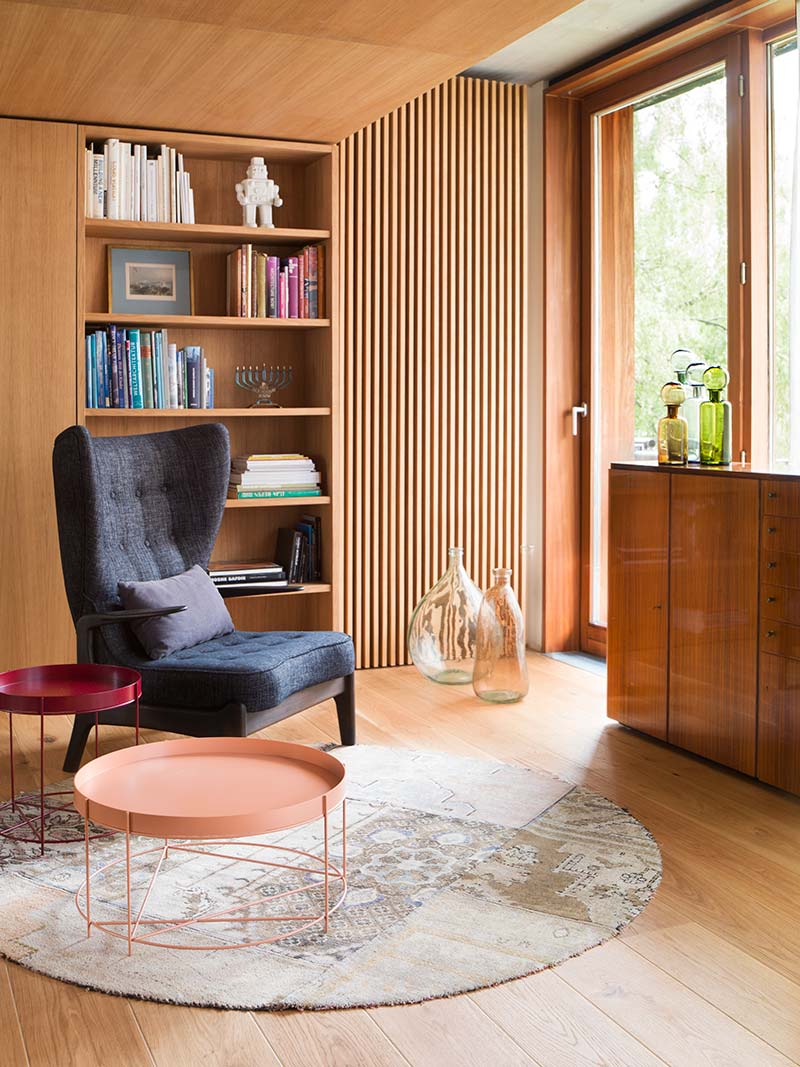
The bedroom is a blue hued haven and a welcoming room shrouded in wood – an ideal resting space set off an open outdoor patio.
The entire project was inspired by traditional Japanese architecture that utilizes a shift in room heights to separate public and private dwelling spaces, and is unassumingly cultured with an air of pure comfort!
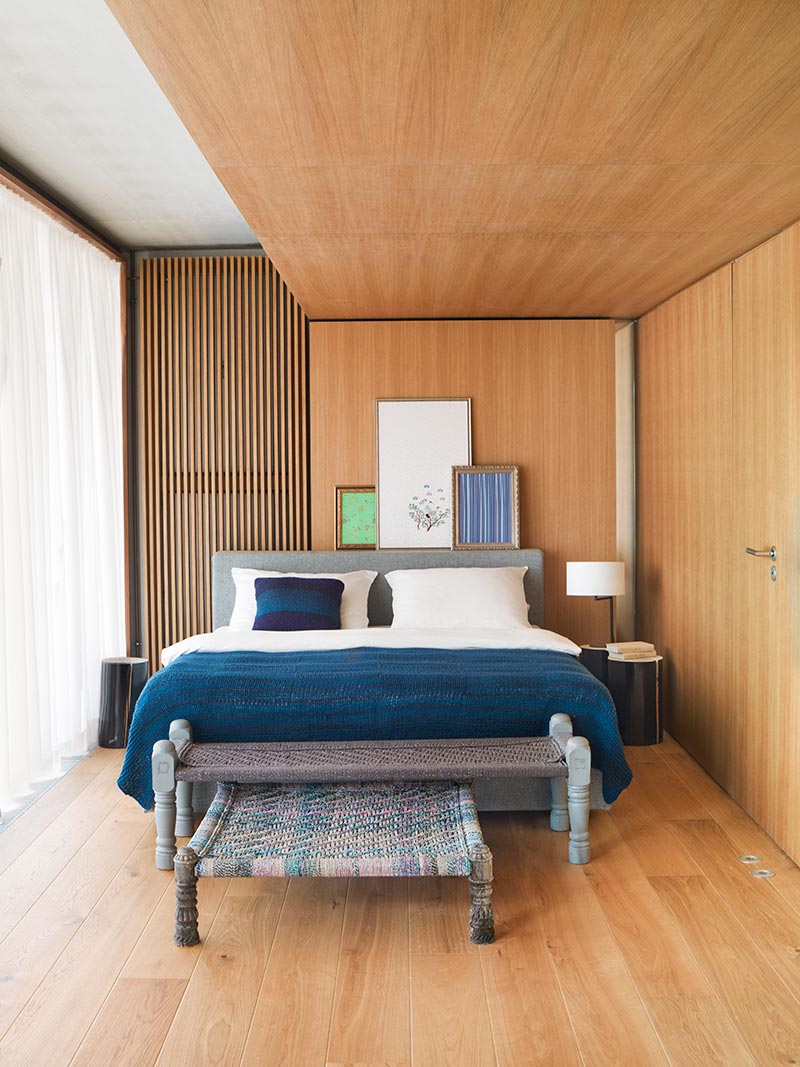
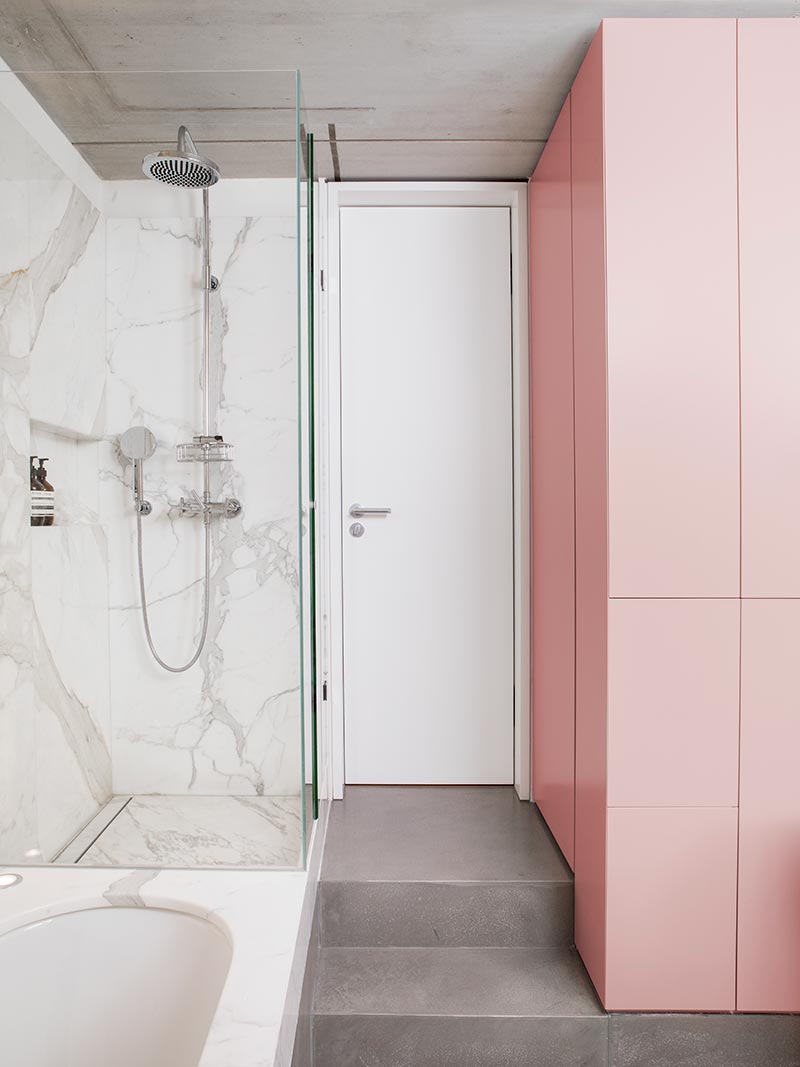
Architects: Ester Bruzkus, Patrick Batek, Zlatan Kukic / Bruzkus Batek
Photography: Jens Bösenberg

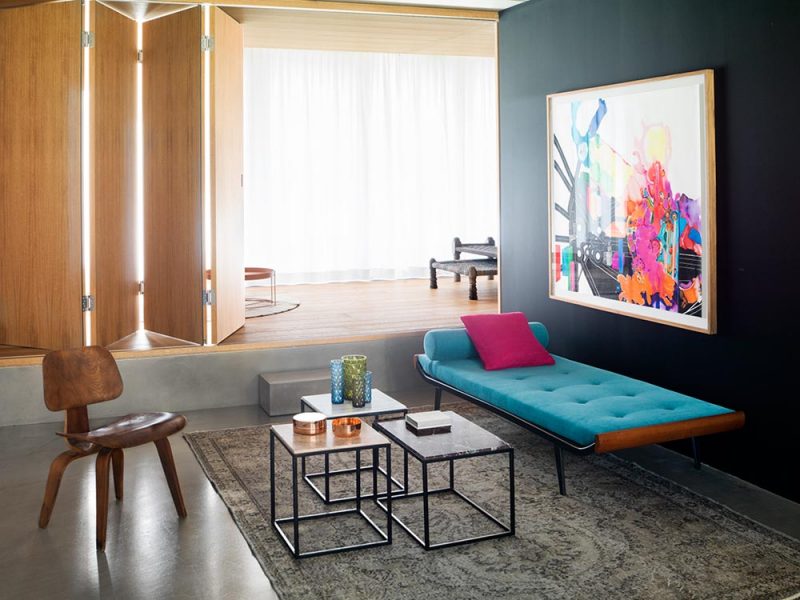




















Nice inspirational design.