What happens when you take a 1976 bungalow and hand it over to JUMA Architects? A transformation of epic proportions! By taking only the shell of this structure, JUMA managed to reconfigure the layout into an open haven, closing off the garage and stairways to both the basement as well as the attic, creating optimal floor space in which to roam – along with a beautiful view of the outdoor garden.
A large black-framed picture window bathes the kitchen in heaps of natural light, and the white washed walls meld perfectly with the light flooring and flush floor to ceiling cupboards carried from the kitchen through to the living room, where a fireplace is nestled neatly beneath.
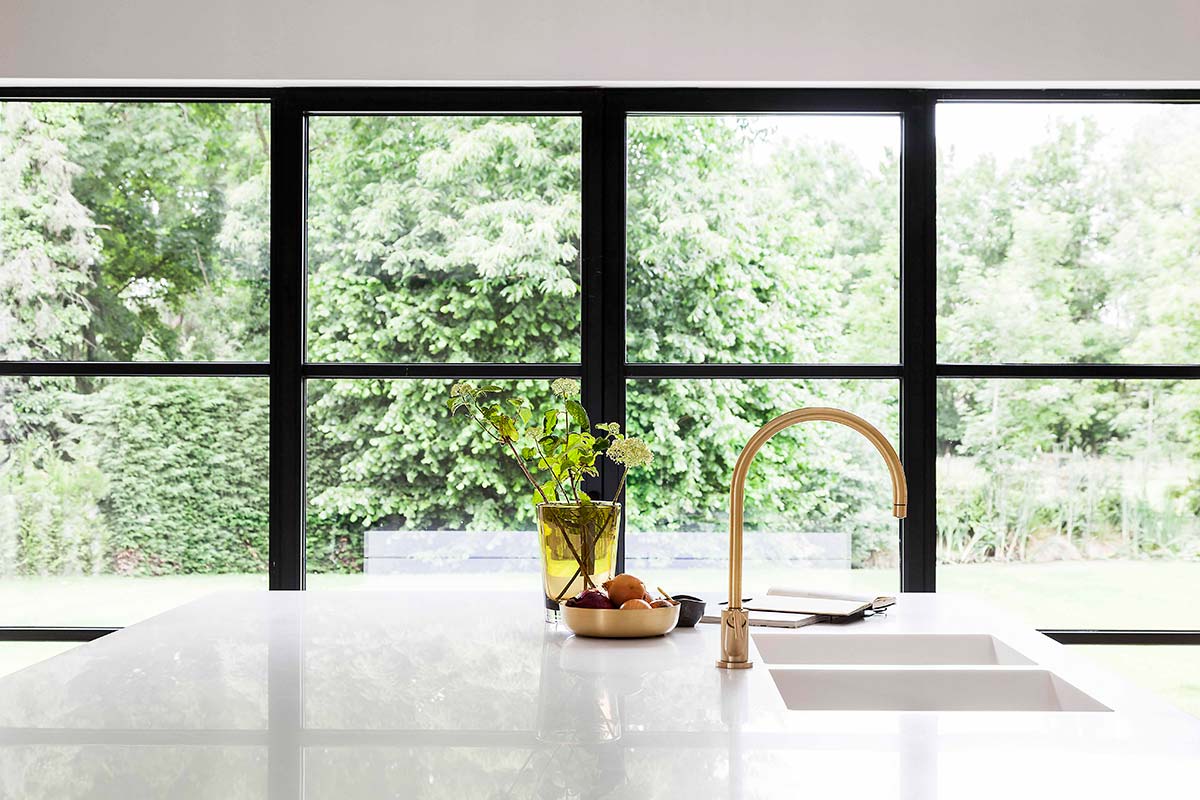
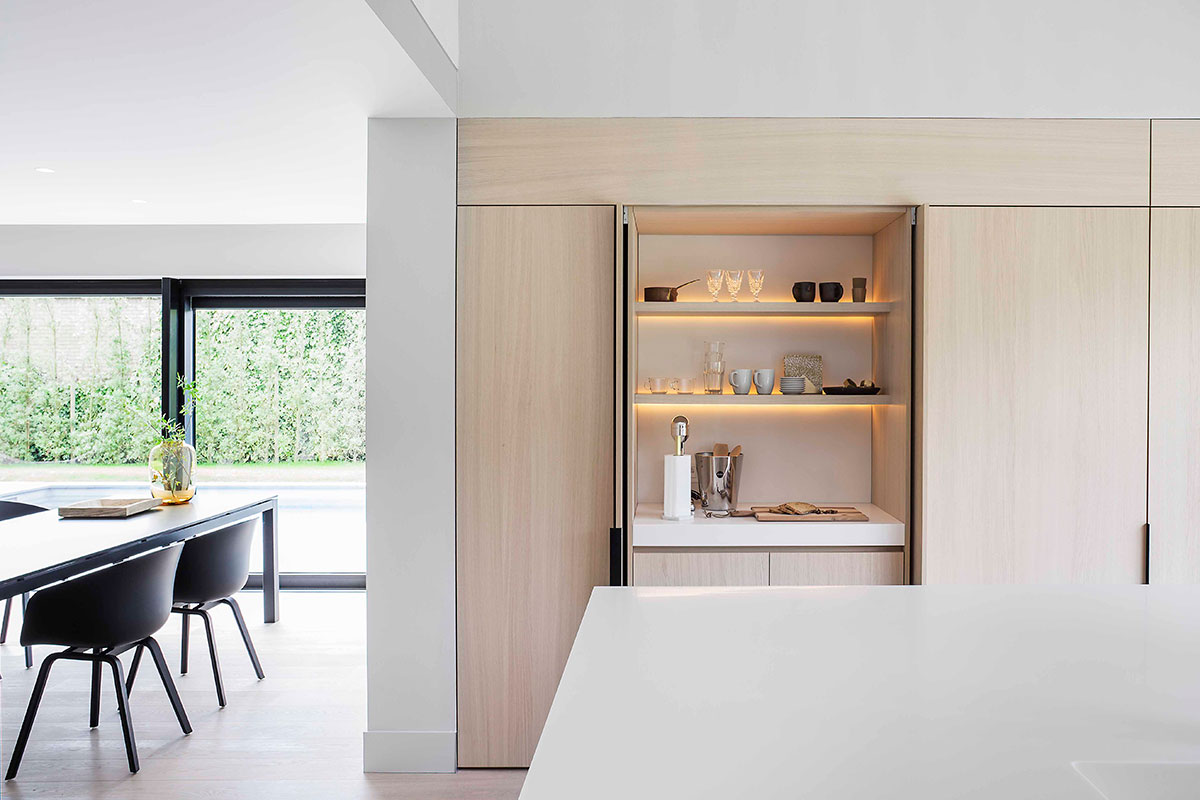
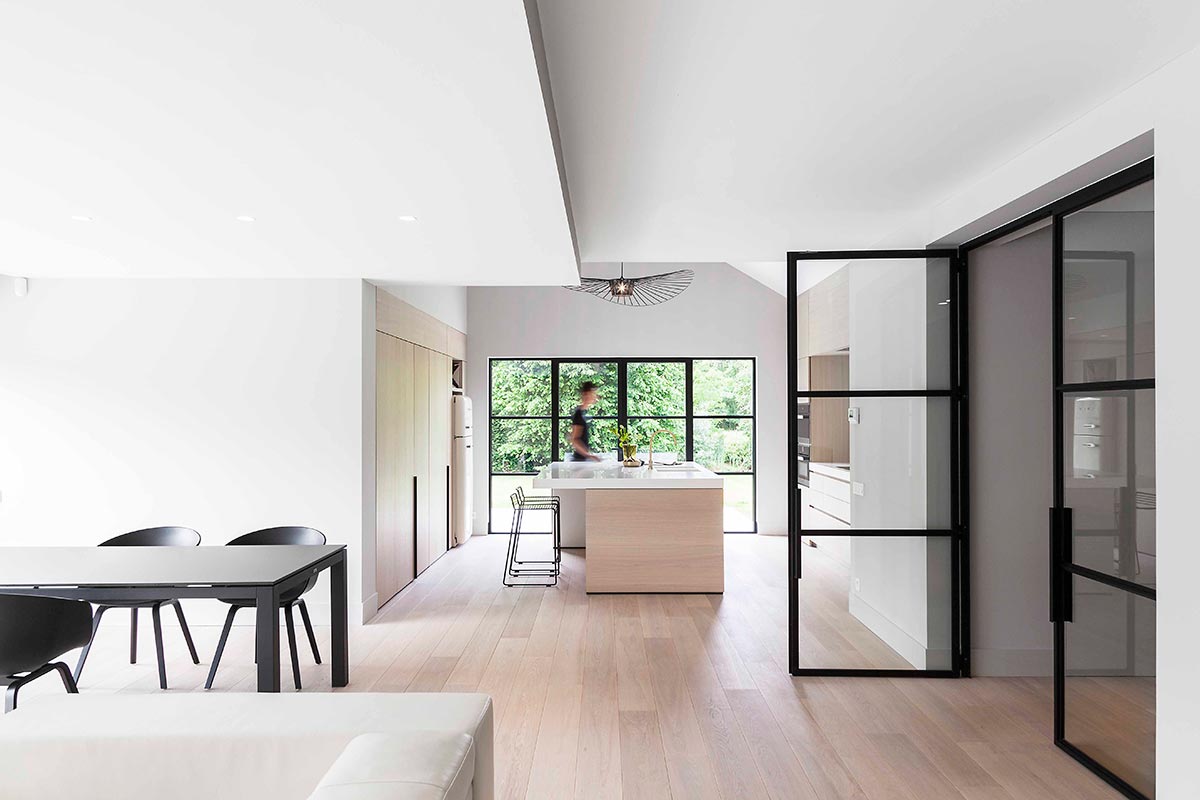
The living room also boasts of a large picturesque window, with an ample view of the outdoor pool, where an L-shaped covered terrace can be found, which also lends its view to the master bedroom and bathroom that look upon it.
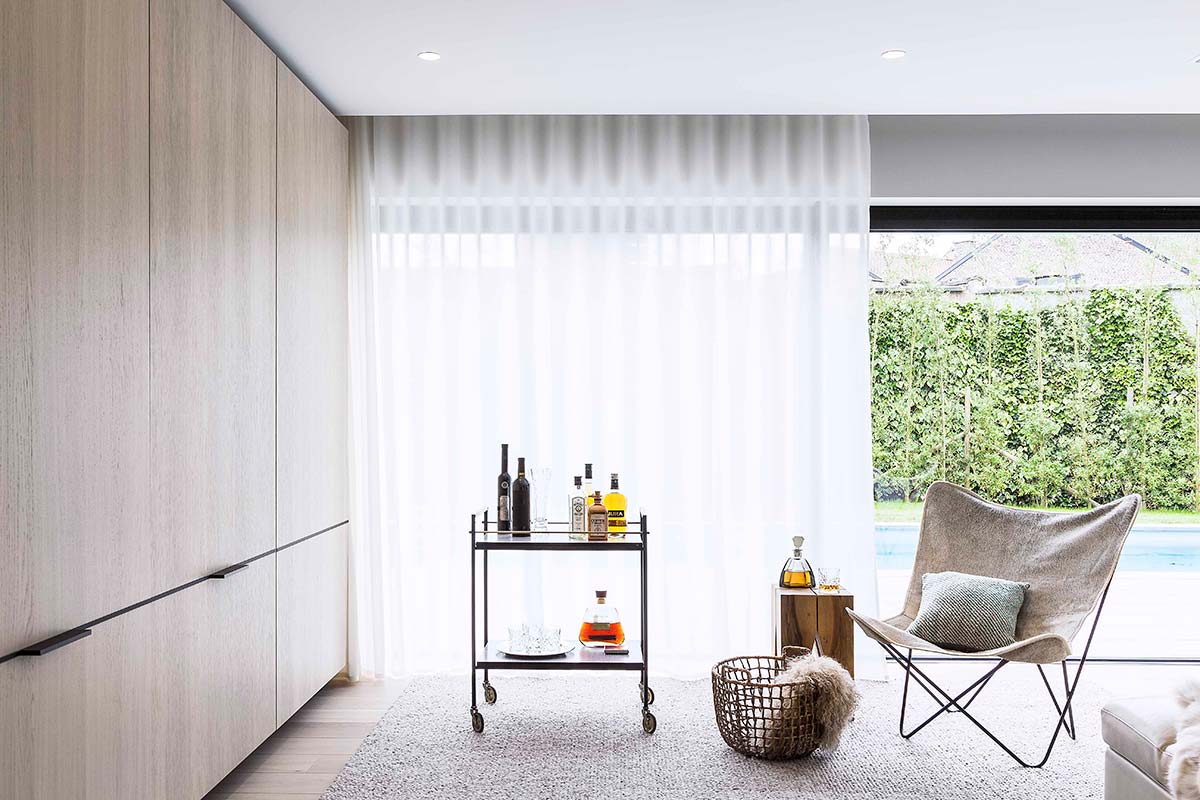
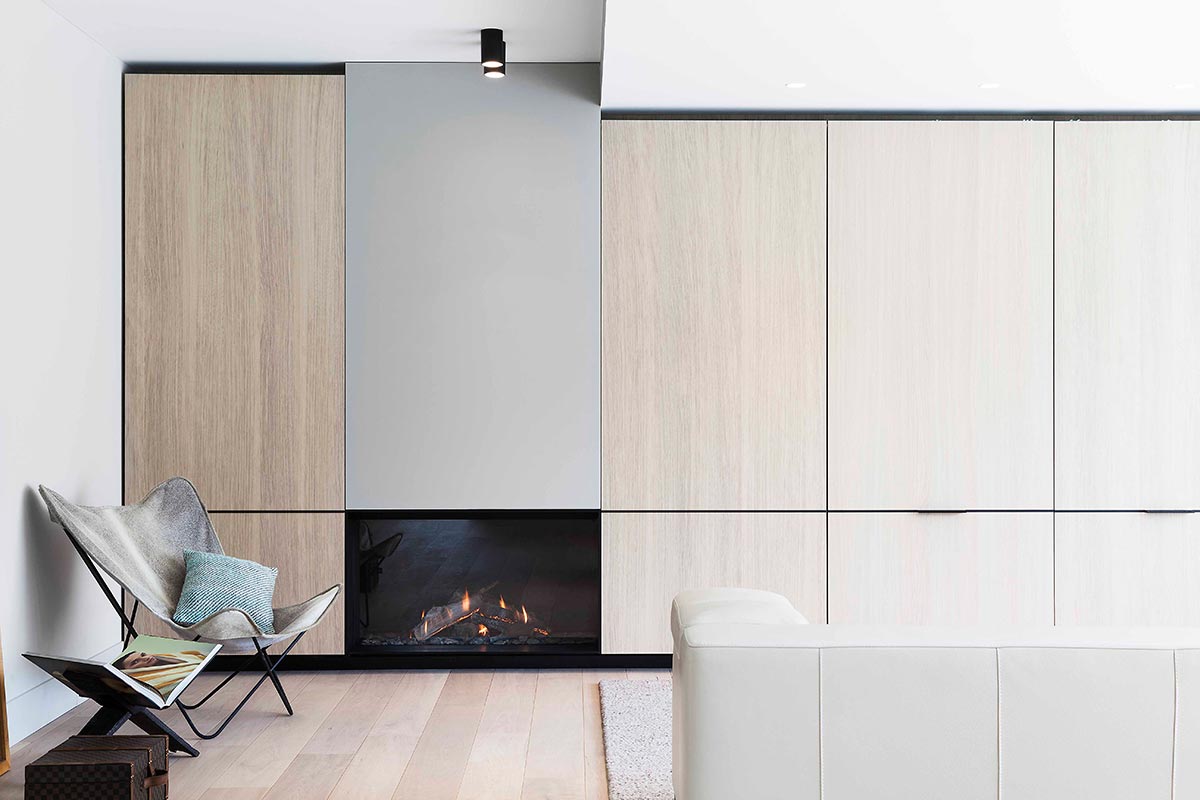
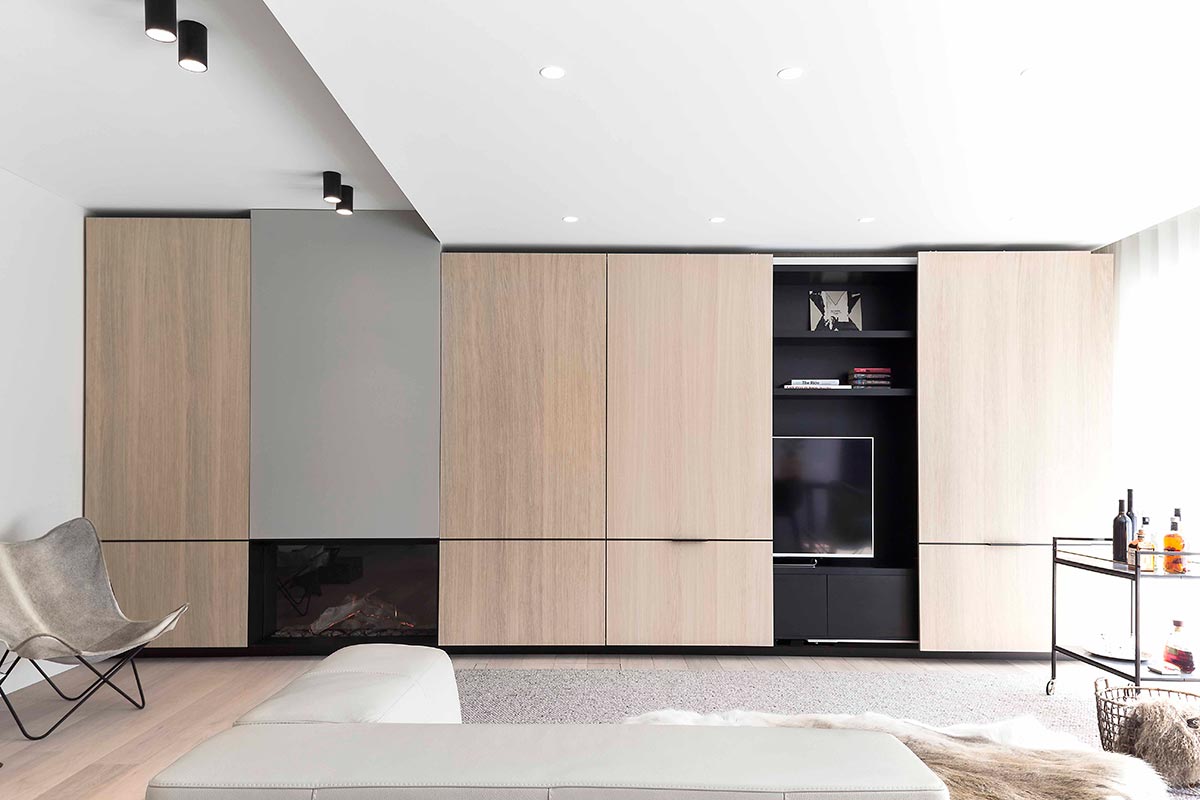
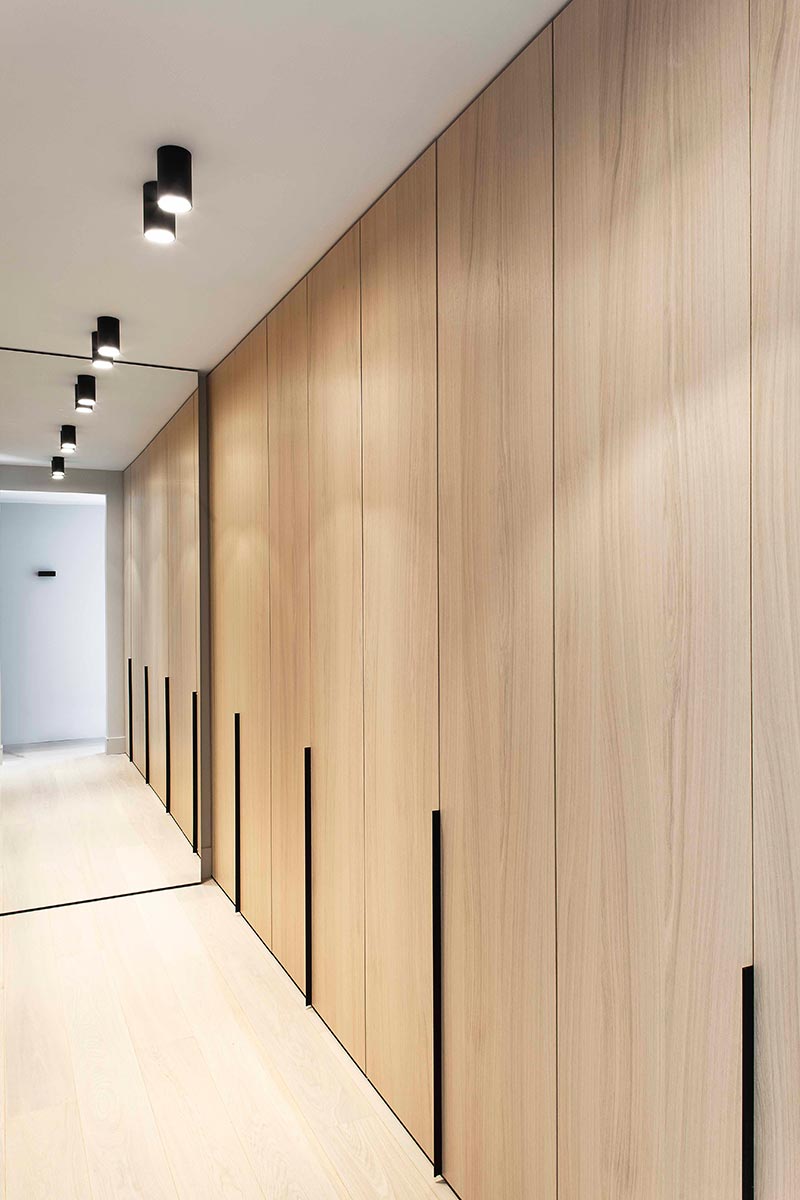
The attic space has been blown out to create additional ceiling space, further enhancing the open concept of this home. This space oozes simple serenity, with a dash of elegance, delivering a staycation to anyone who is lucky enough to call this house home!
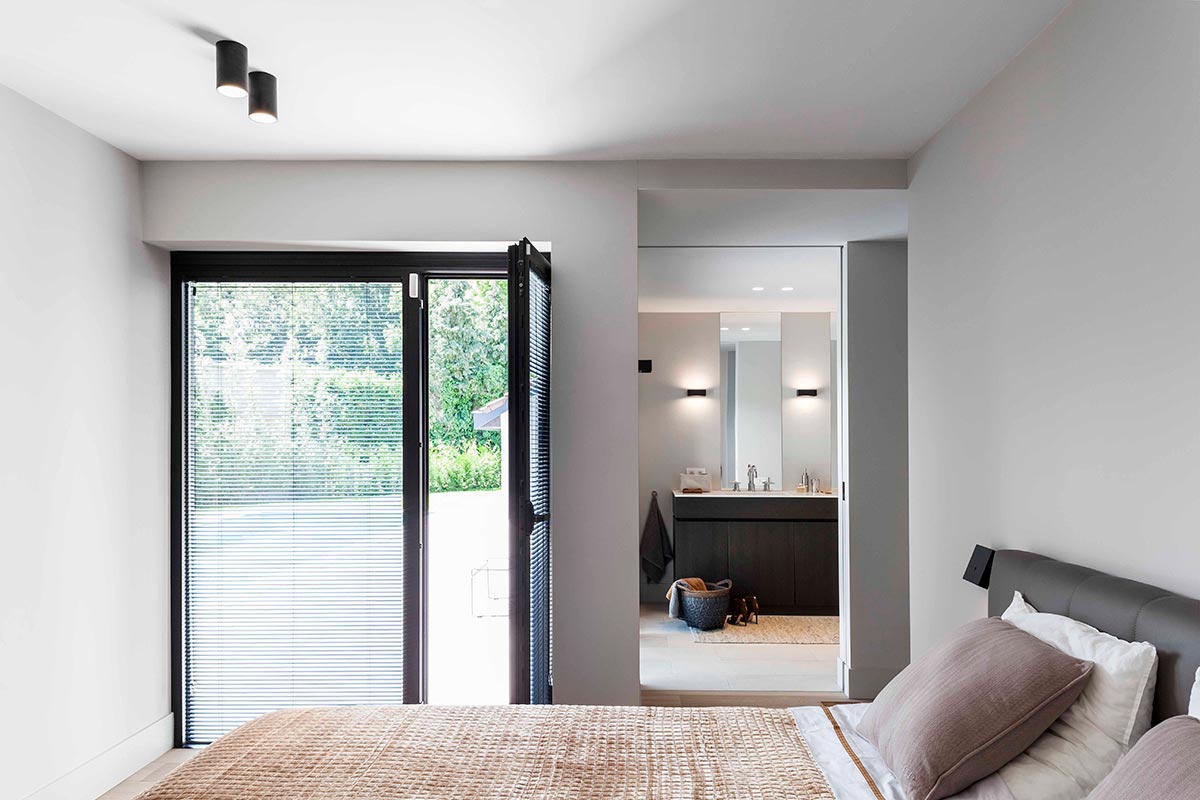
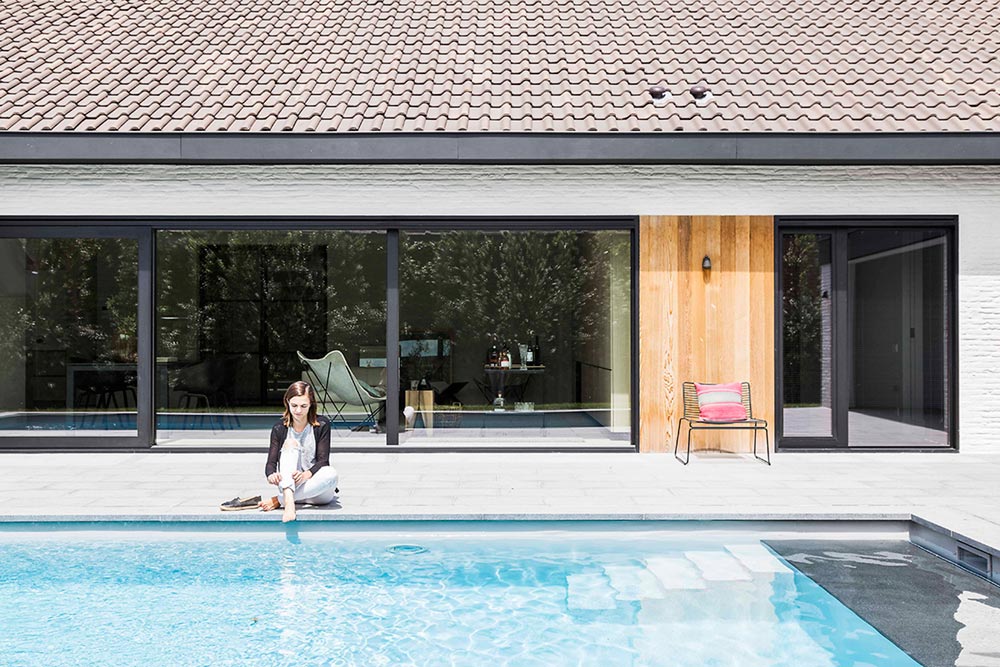
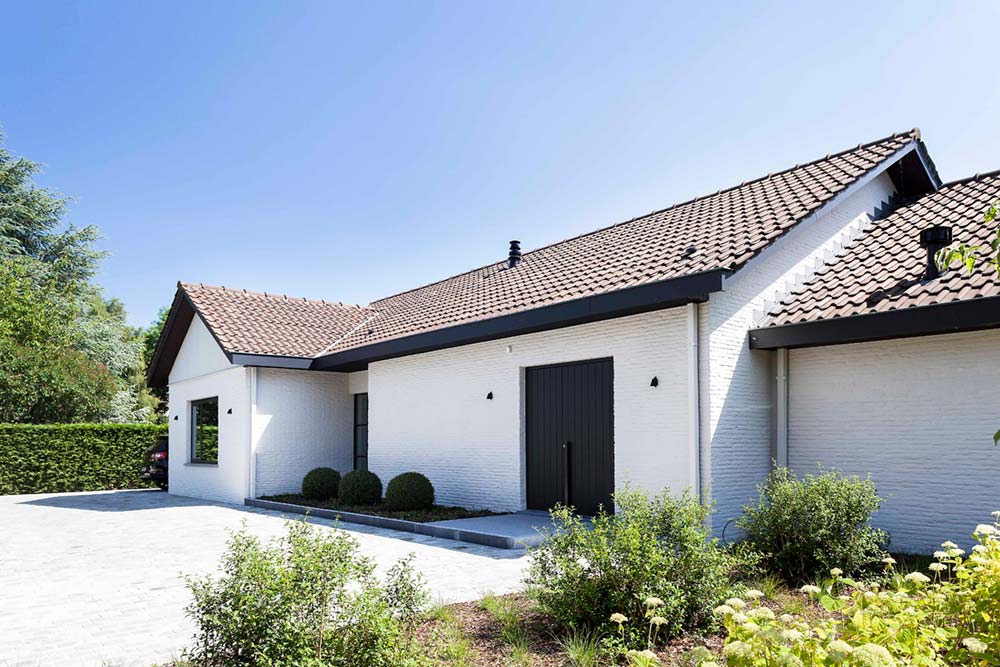
Architects: JUMA architects
Photography courtesy of JUMA architects

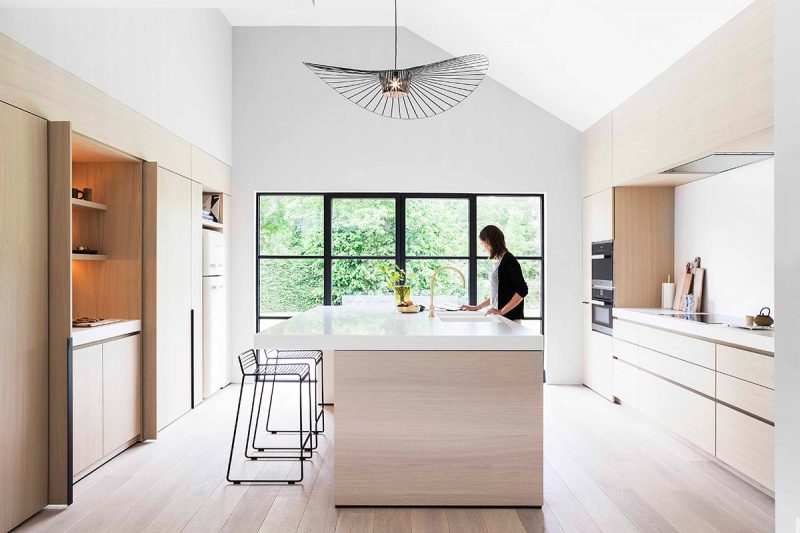




















share with friends