The Nook Residence is a chameleon designed to disappear into the snowy landscape it rests in. A thick white cloak is interrupted only by sweeping panes of taught glass and the warm yellow light that permeates through. MU Architecture took setting to heart when they designed this snow-covered home in southeastern Canada, turning its back to the street in favor of the breathtaking mountain scenery behind it. It’s a unique modern masterpiece with a welcoming winter home wrapped in a stunning architectural shell.
From the street, a pronounced gap between two primary masses marks the entry point for both car and pedestrian – a rare break in a rather stark, windowless facade. It appears as a one story structure perched atop the point of a modest slope, but what’s revealed as you pass through the home’s interior is a steep drop off making way for a lower second story and picturesque views of rolling hills peppered with groves of naked birch trees.
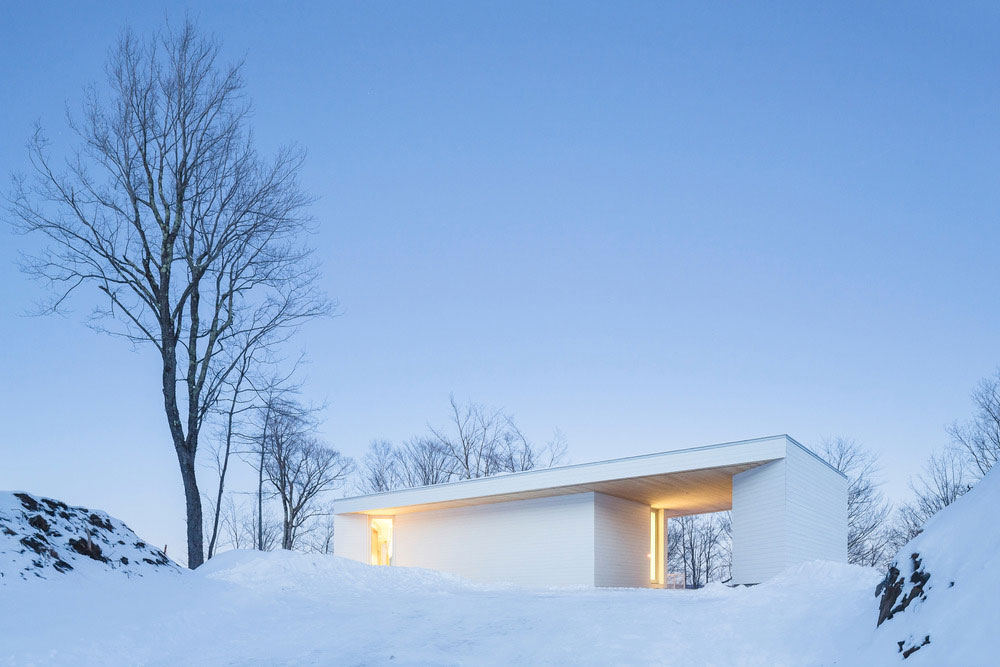
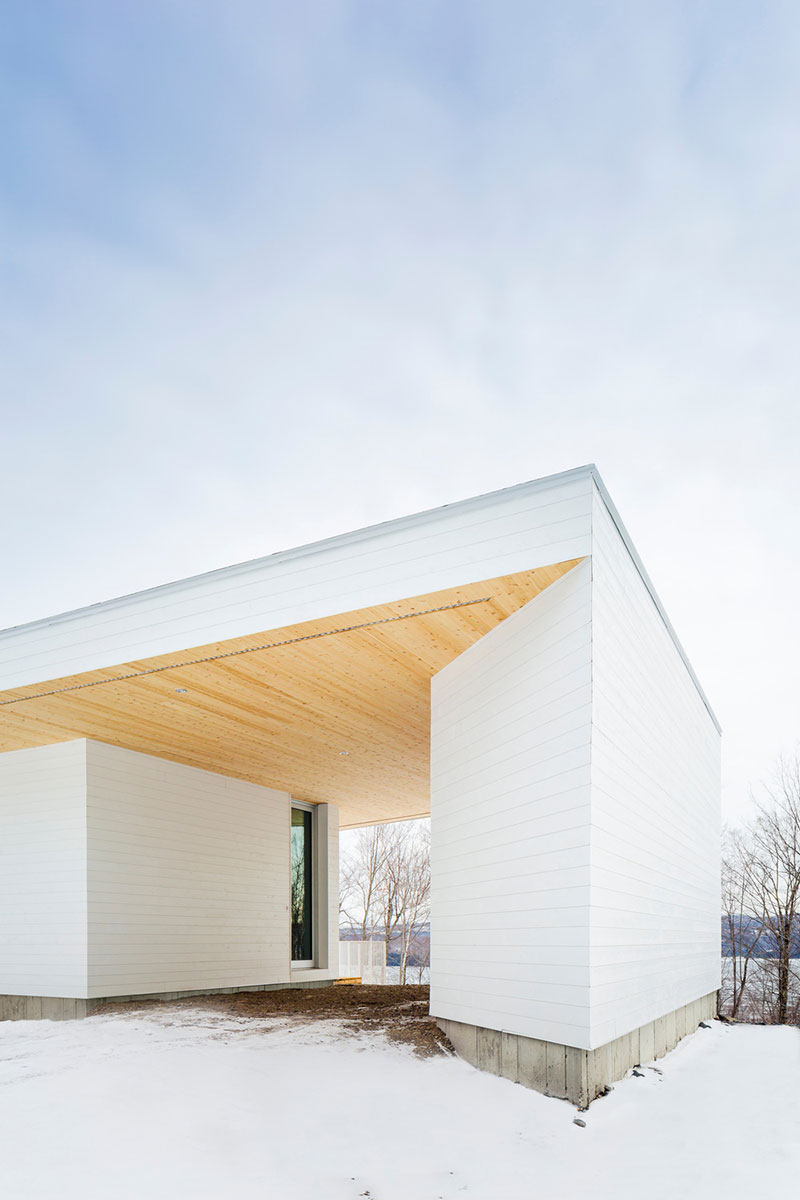
The restrained use of exterior materials are complemented by a warmer, more diverse interior palette. A majority of surfaces are made up of natural materials, from the polished, exposed concrete floors to the clear wood ceilings that bookend views of the woods beyond. A lone wood burning fireplace accents the main living space providing a dark, metal focal point in a space that is otherwise all about the landscape.
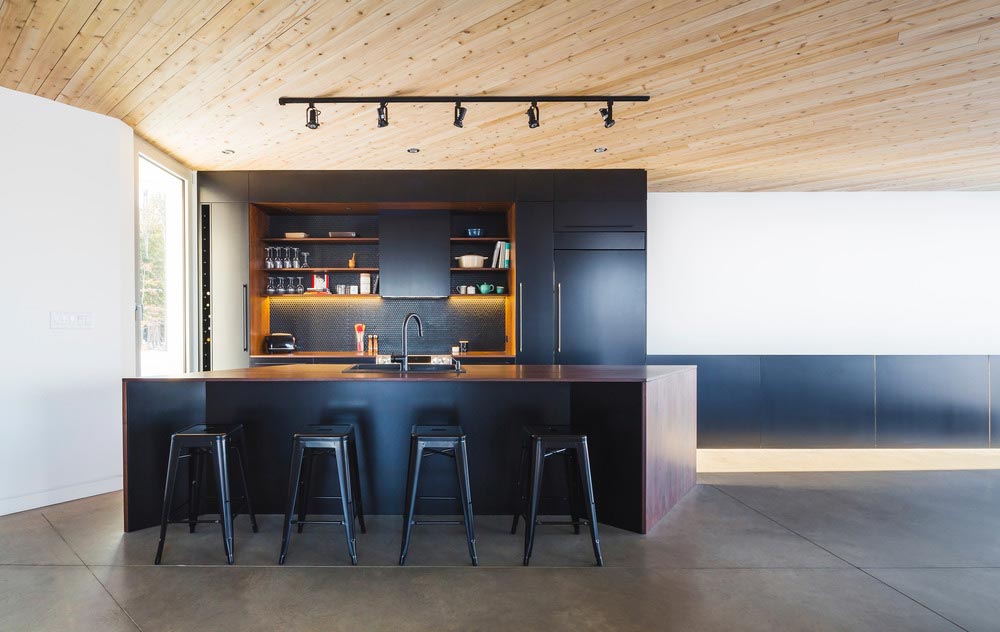
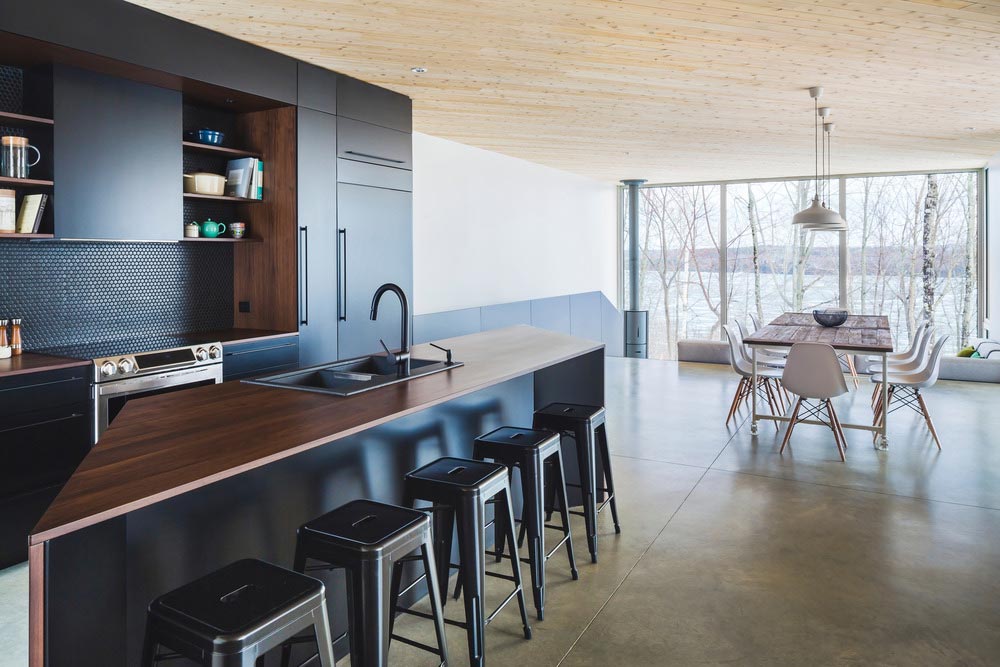
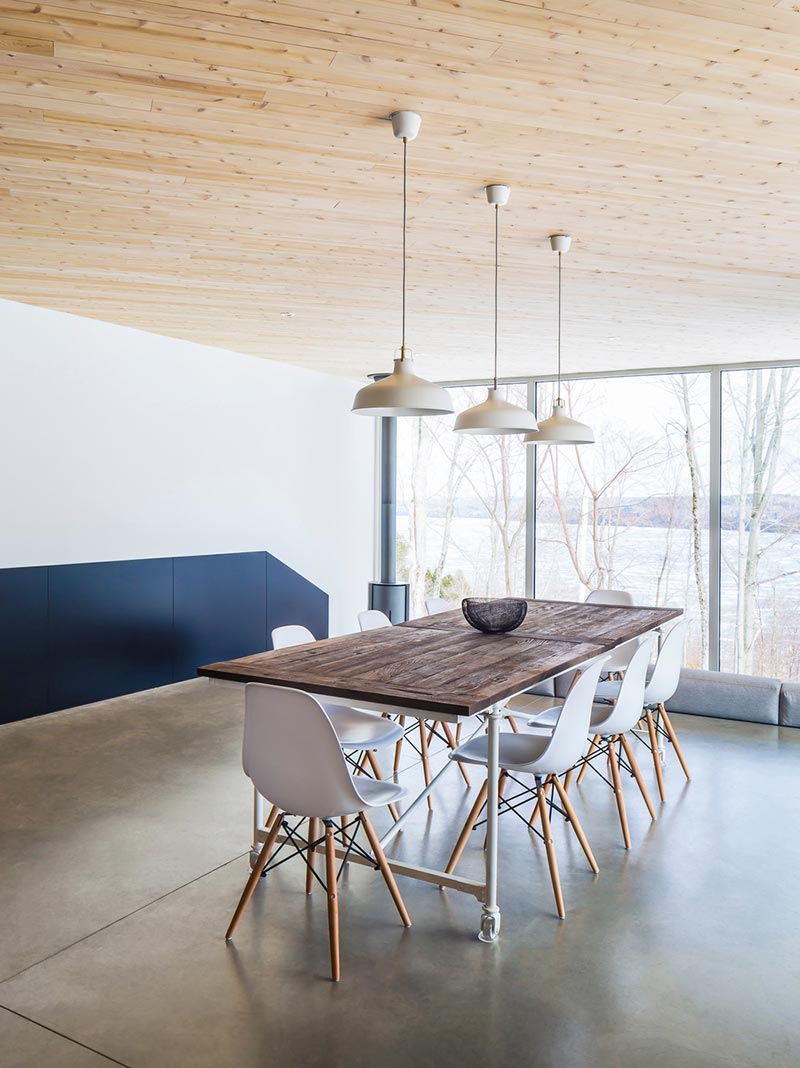
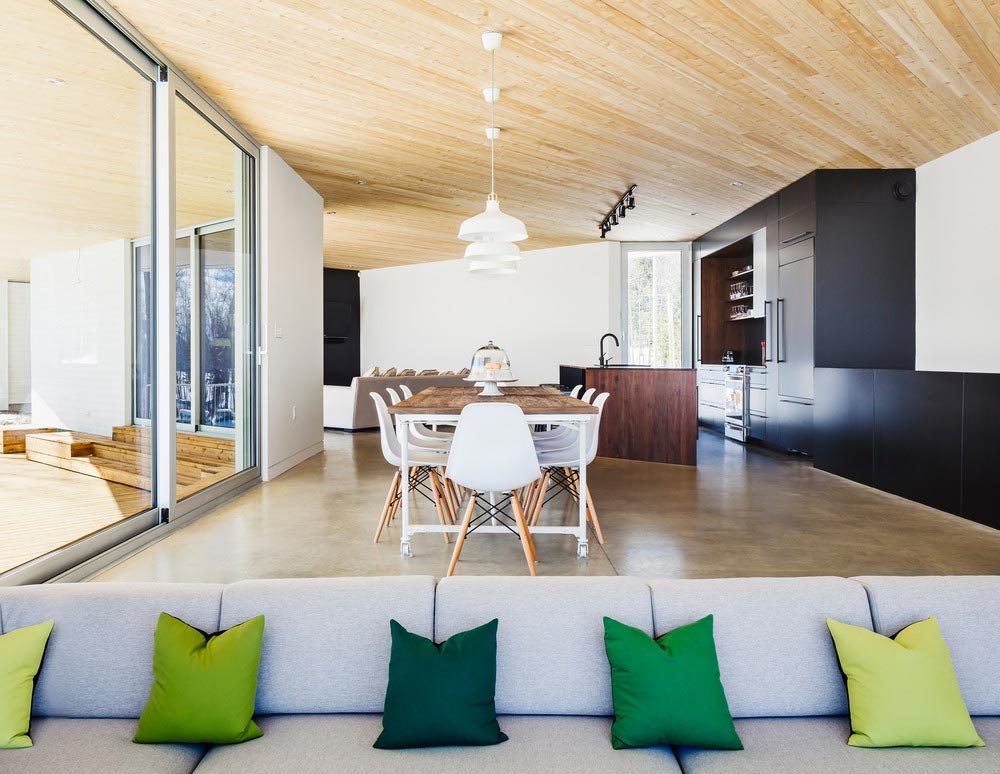
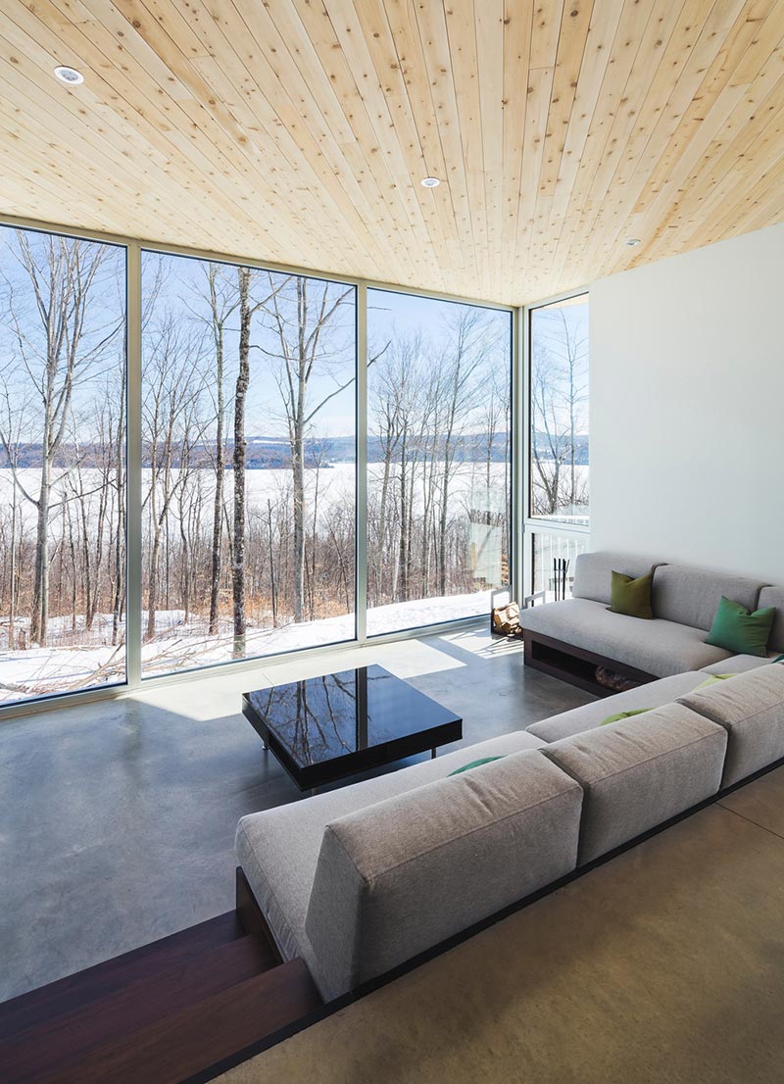
Interior spaces flow together nicely. The entry bleeds right into the kitchen and dining areas what are slightly perched above a semi-split level living room before emptying out to an expansive exterior deck. From there, a stair takes you down to the private bedrooms and baths that rest at the bottom of the hill.
The precession through the home matches the topography of the land, furthering the balance the designer has stricken between man and nature. The Nook Residence is just that: a carved out slice of living placed perfectly within its habitat.
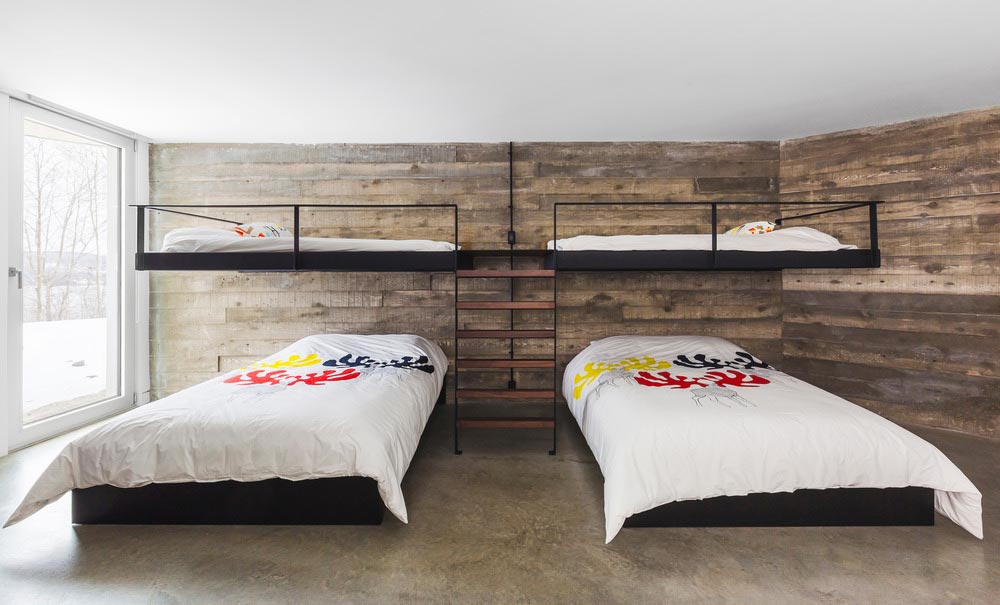
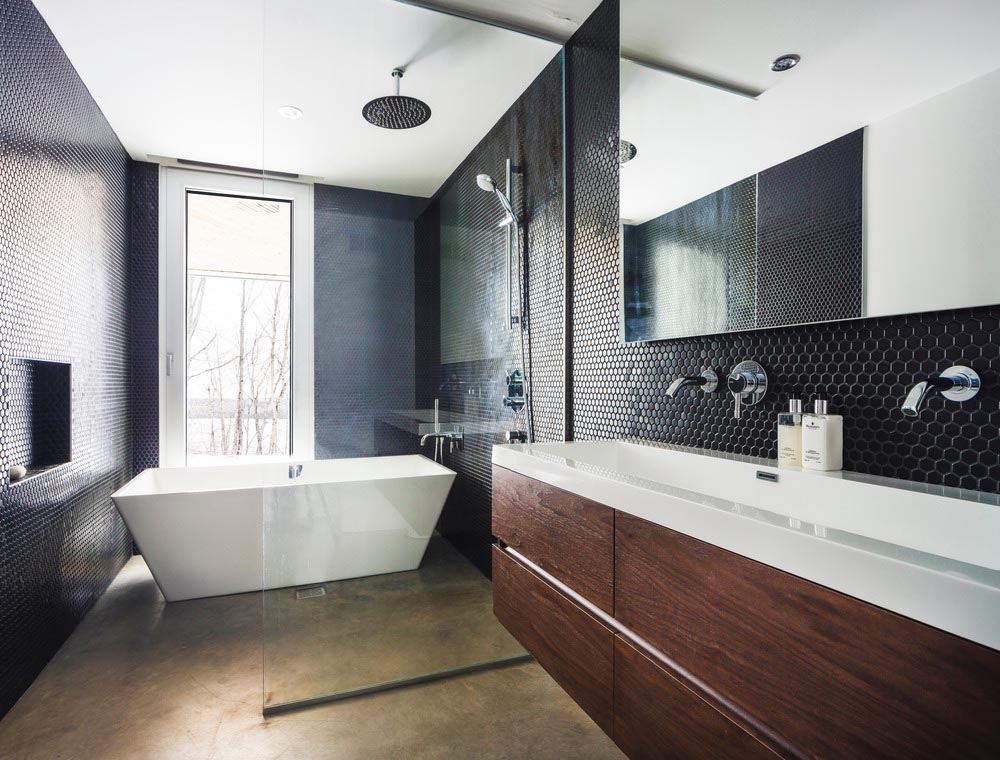
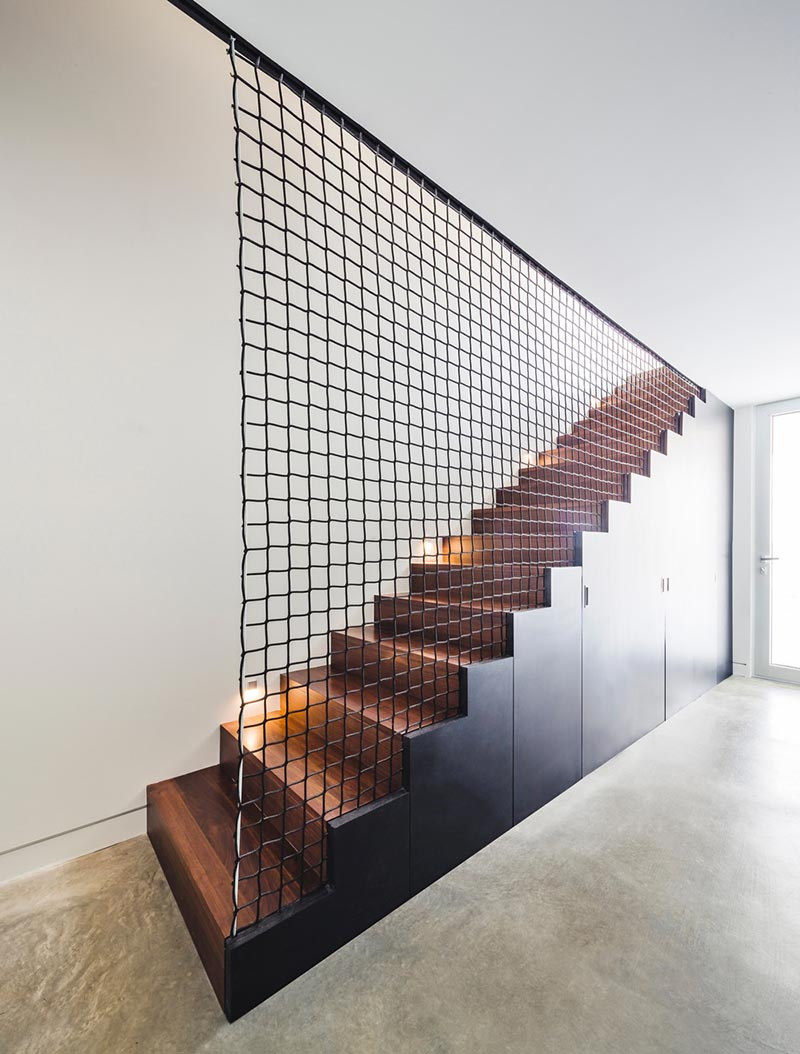
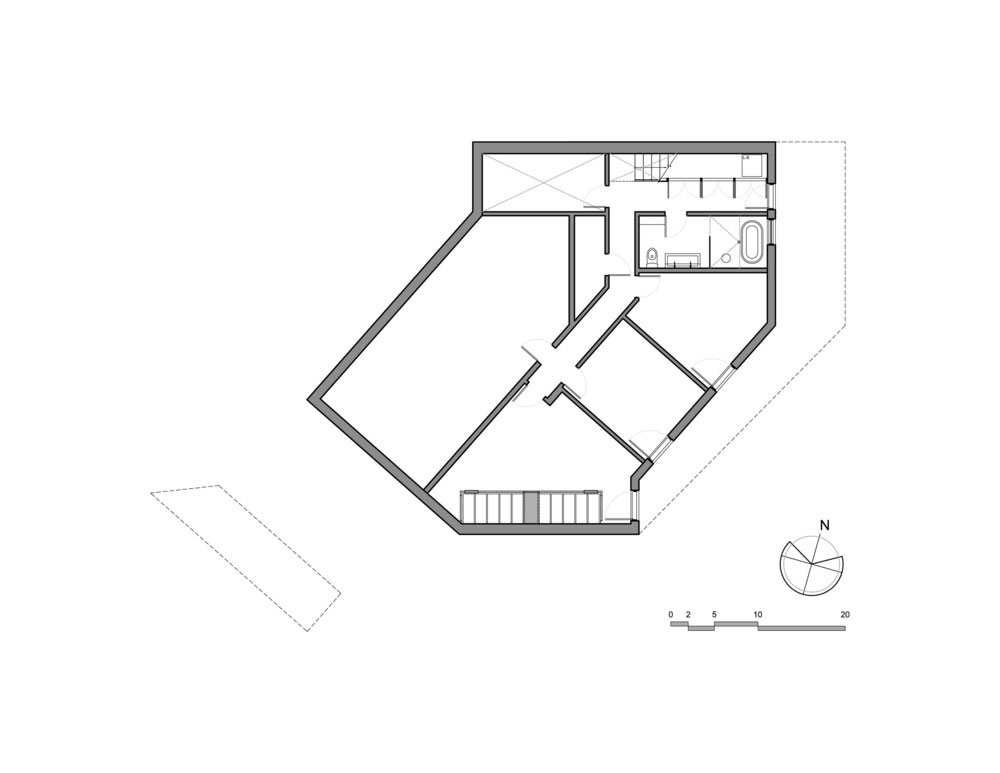
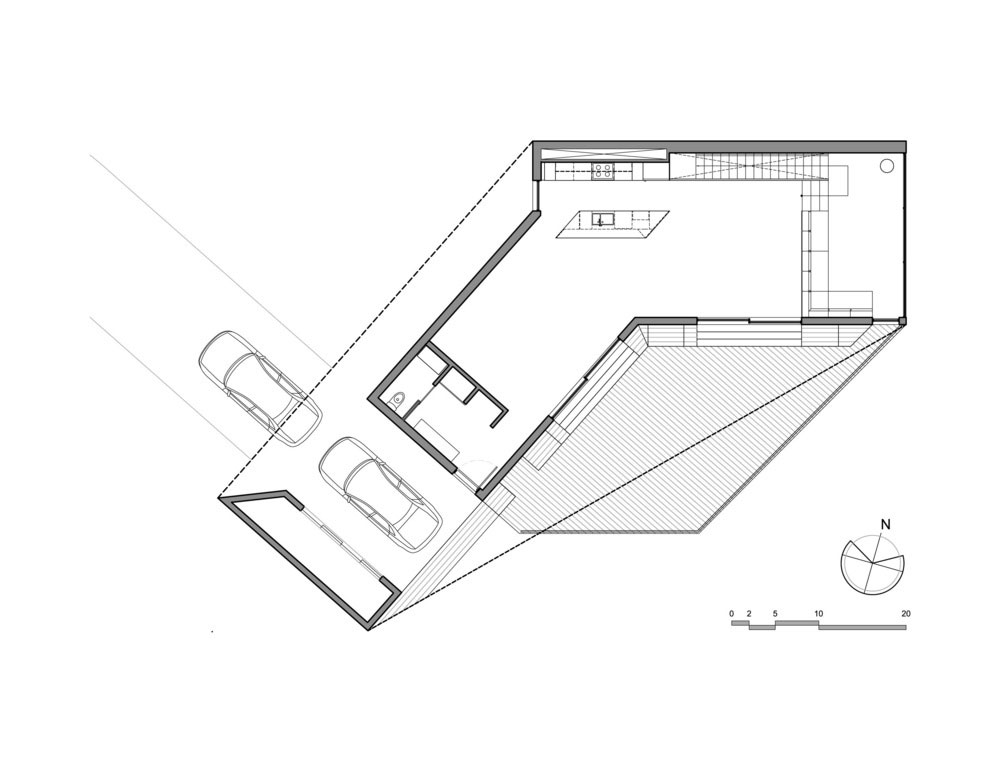
Architects: MU Architecture
Photography: Ulysse Lemerise Bouchard

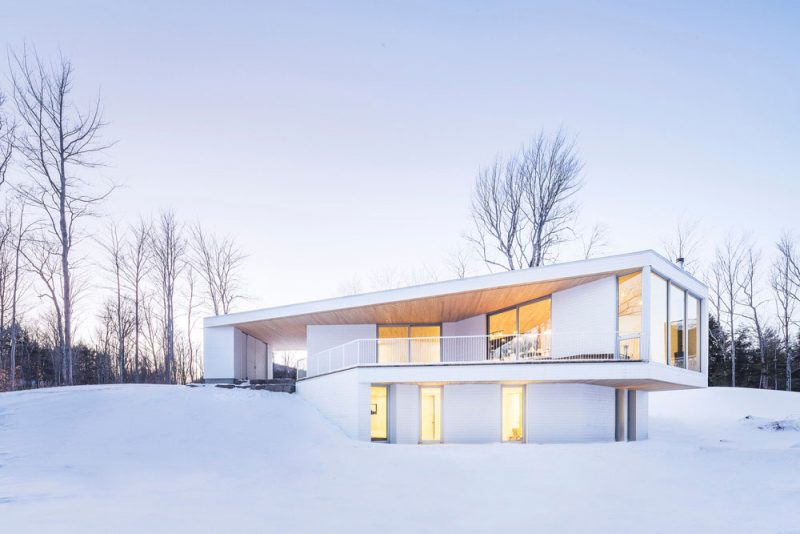


























share with friends