With the help of Architect Alberto Dias Ribeiro, Casa RT went from a two-level outdated space into a fashion-forward stacked delight! Located in Porto, Portugal, this structure required refurbishing of the entire house, attic and patio, giving this home a facelift that resulted in ageless white walls, pine flooring and an openness to breathe easy in.
Once a drab, uninspired grey slab, this space has now been beautifully transformed into a ray of natural light and quaint corners – such as the reading nook hovering coyly above the stairway on the second floor.
The bold blue windowsills create a splash of color and dimension to this home, without distracting from the tasteful quiet nature of the space itself. While the skylight within the attic space has been opened up to shed light on the second floor beneath it.
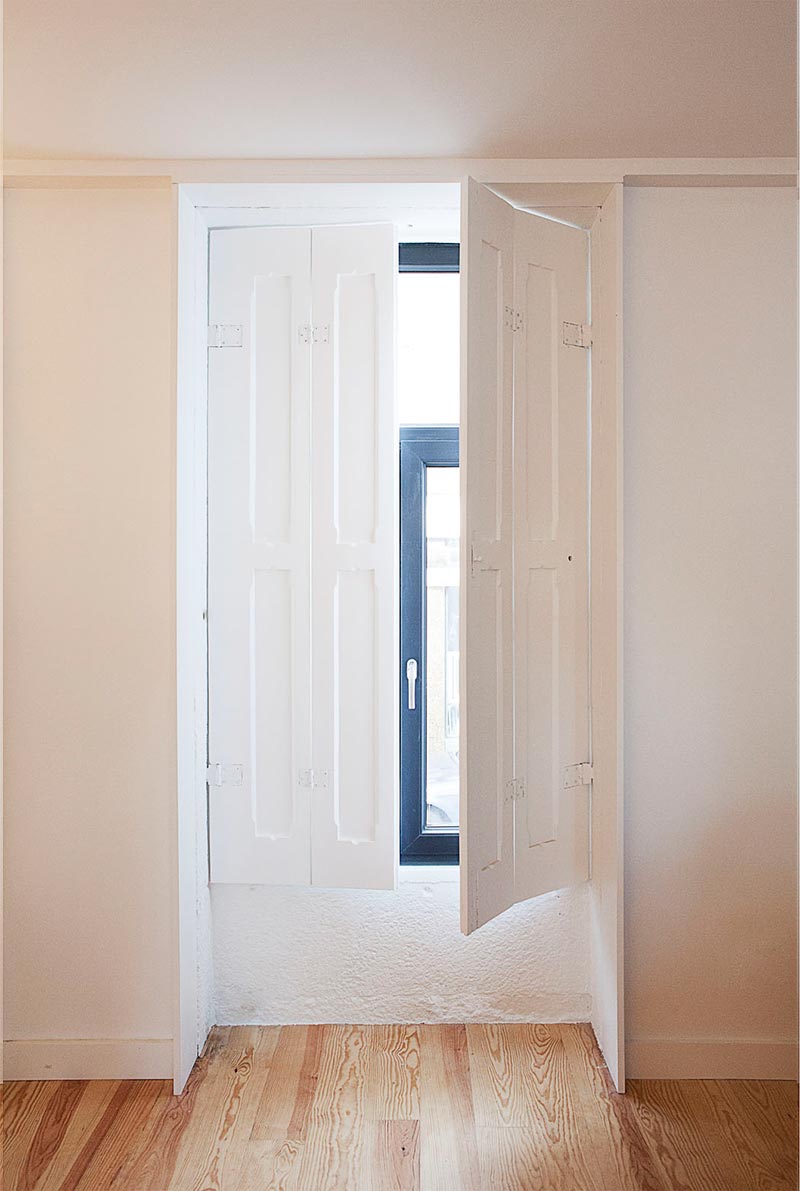
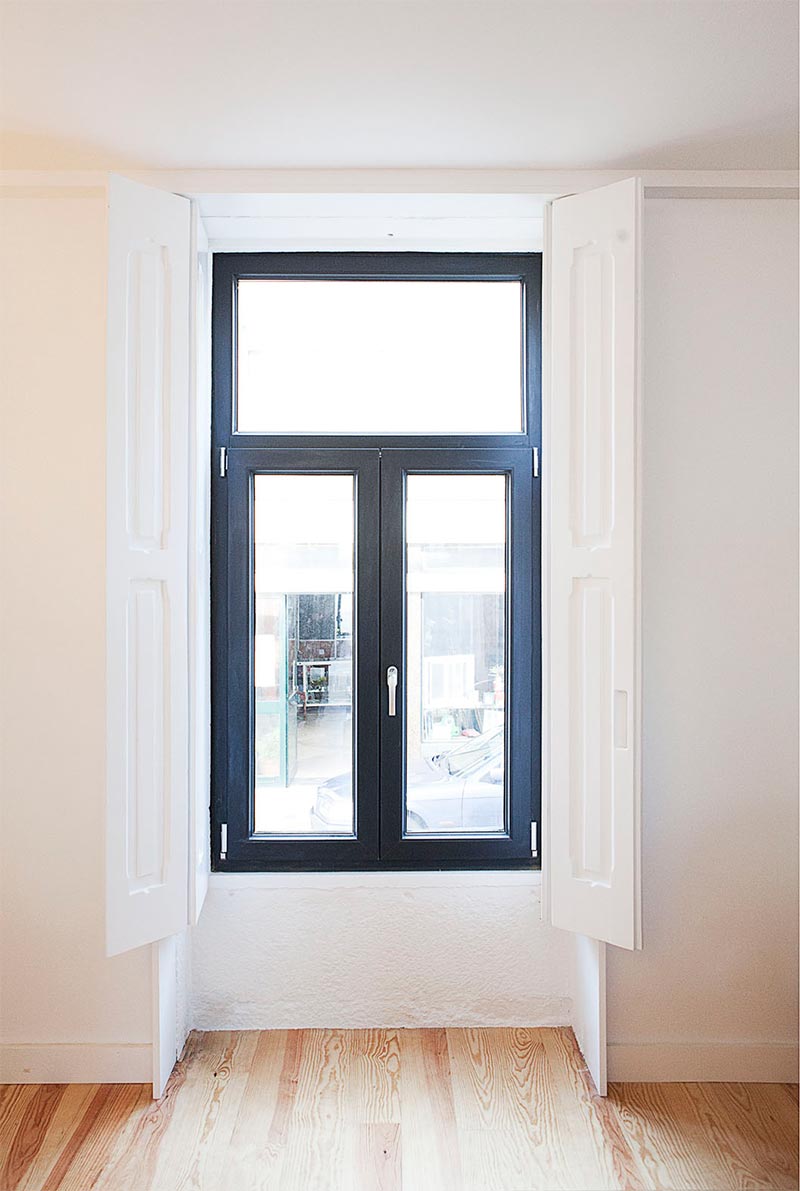
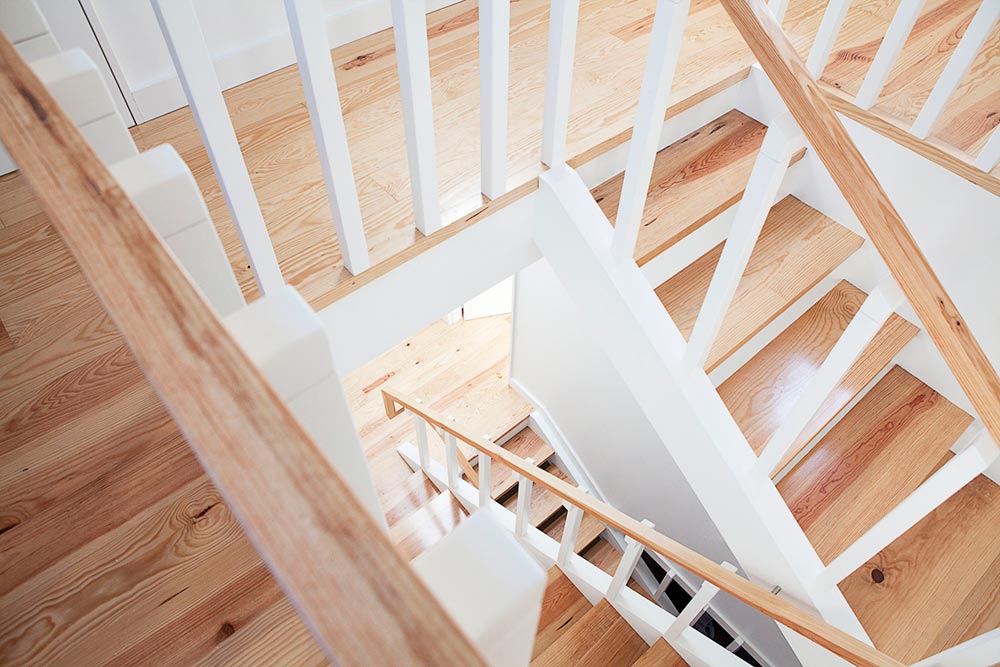
Much of the artificial lighting is out of eyesight, and the original granite walls can be found peaking through various places in the house, maintaining a certain amount of historical appeal to this modern marvel of a makeover!
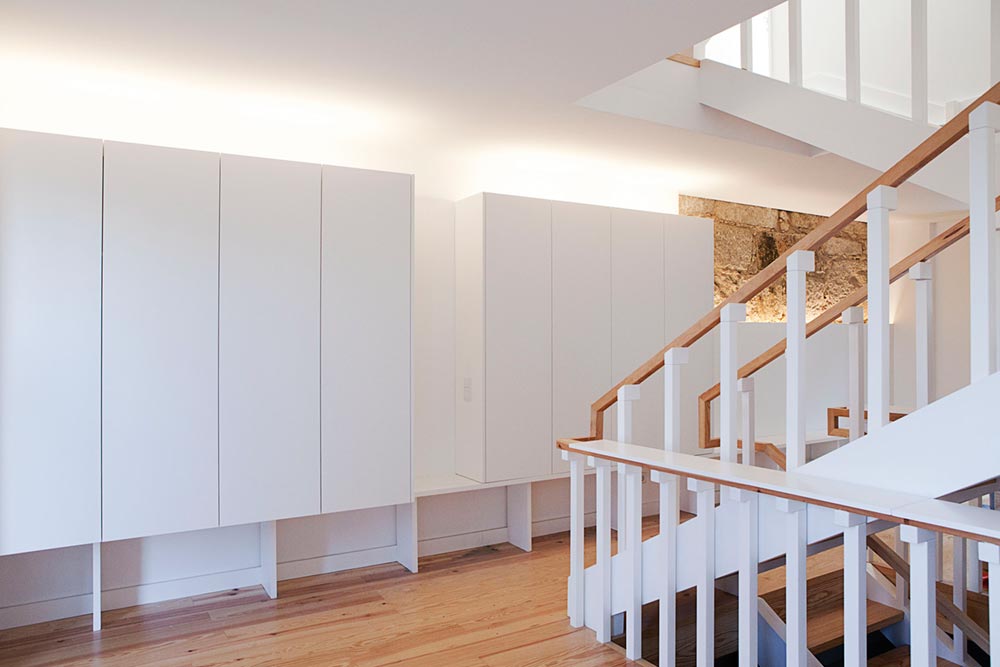
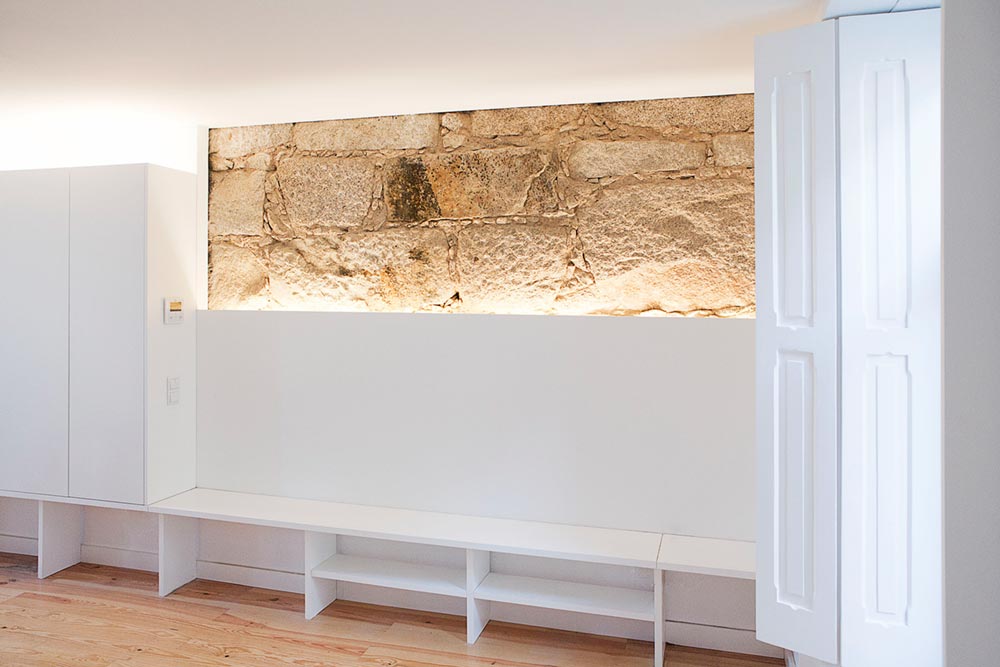
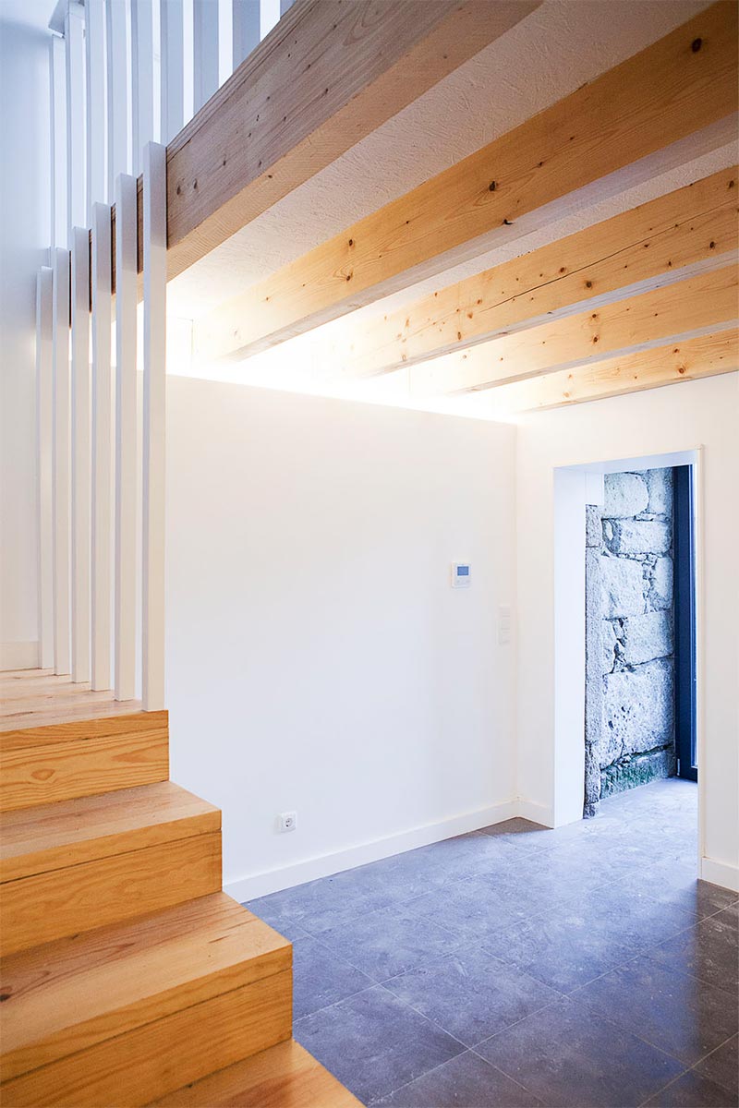
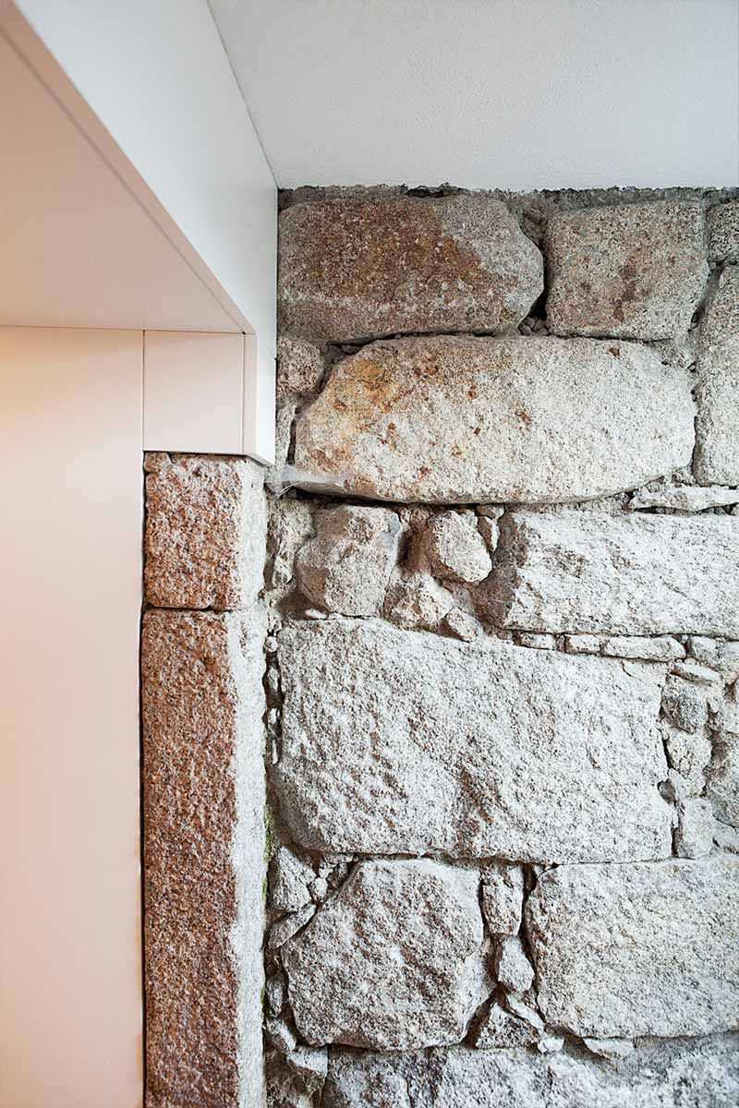
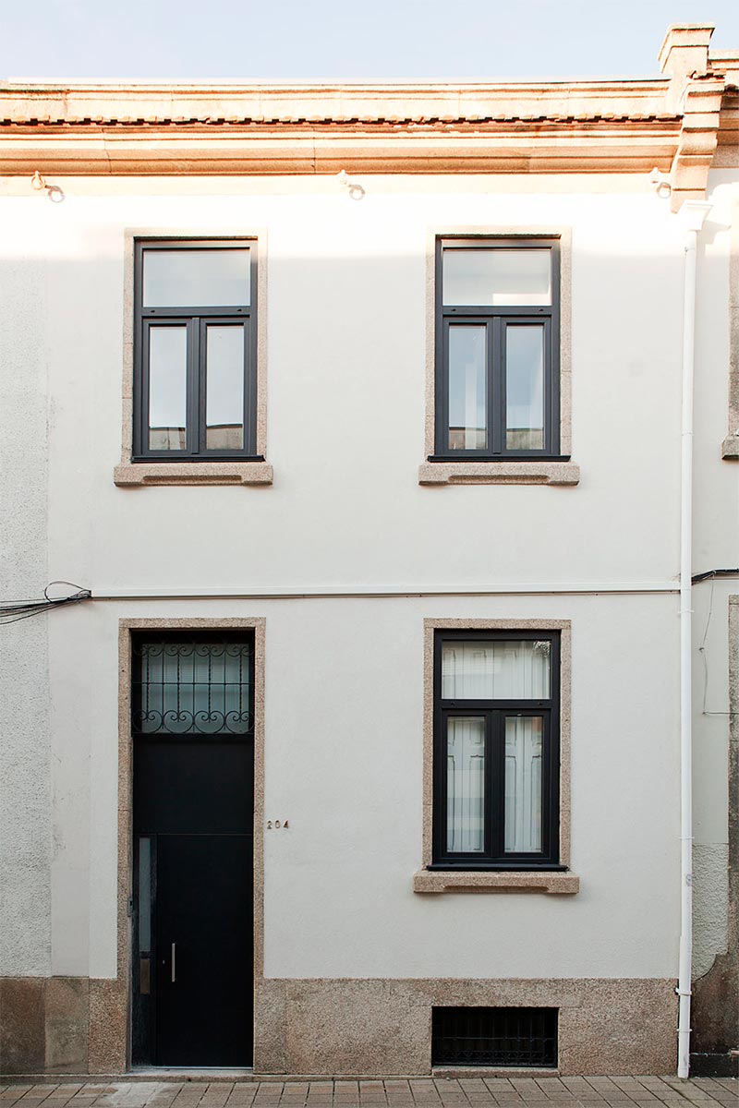
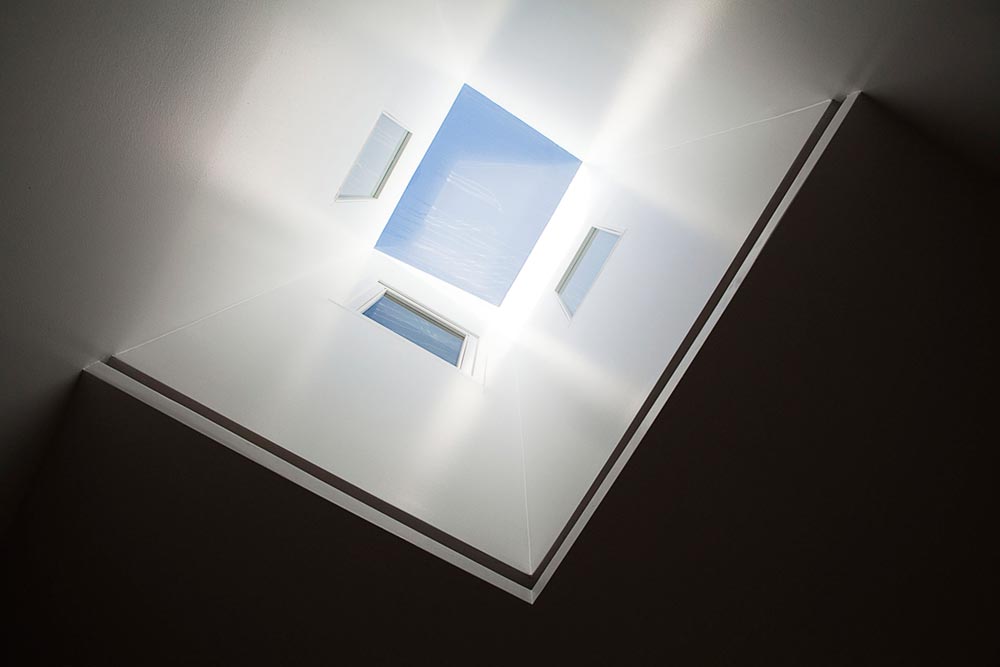
Architects: Alberto Dias Ribeiro / A2Office
Collaboration (Previous Study phase): Ana Fareleira
Photography: © AL.MA Fotografia | Alexandra Marques

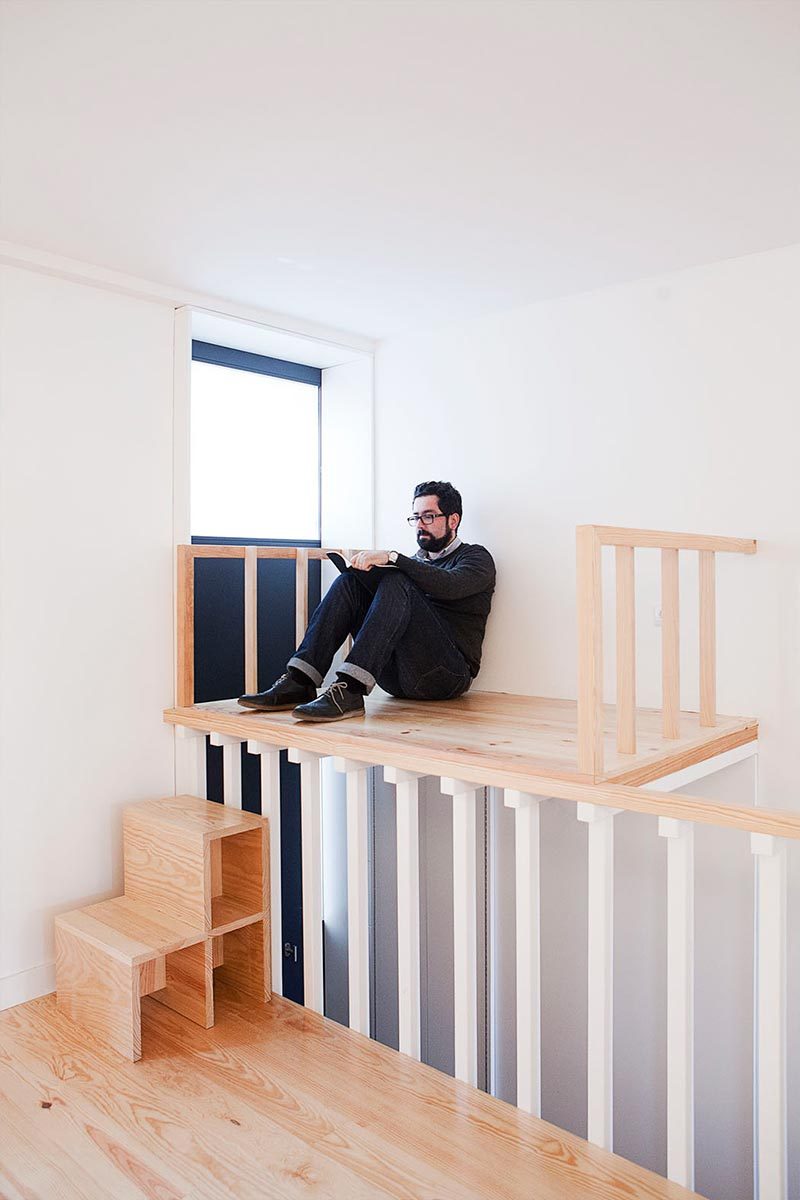




















share with friends