With an aim to deliver subdued opulence and functional fluidity within this beautiful penthouse apartment, this spatial sky-high property definitely landed a bulls-eye.
Wide open corridors double as a art gallery for the resident’s collection of fine prints and collectables, and also offers untypical dimension to the hallway.
With elongated square dimensions running throughout the home, and rich Late Terra wood as the consistent material inside this high-rise home, it feels like being immersed in a wooden kaleidoscope – creating texture and depth without the need for a lot of “fluff”.
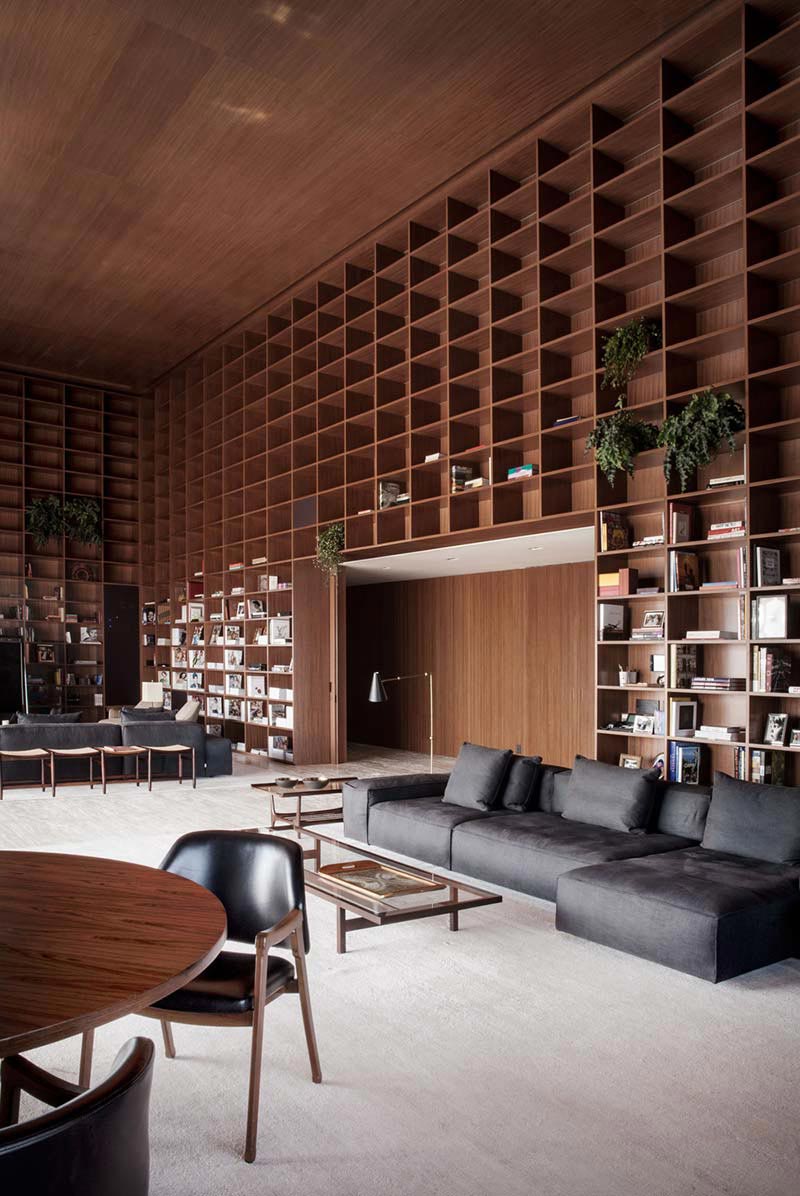
The seemingly endless floor to ceiling shelving surrounds the living room space and gives way to a rectangular window wide enough to deliver a breathtaking view of the city below.
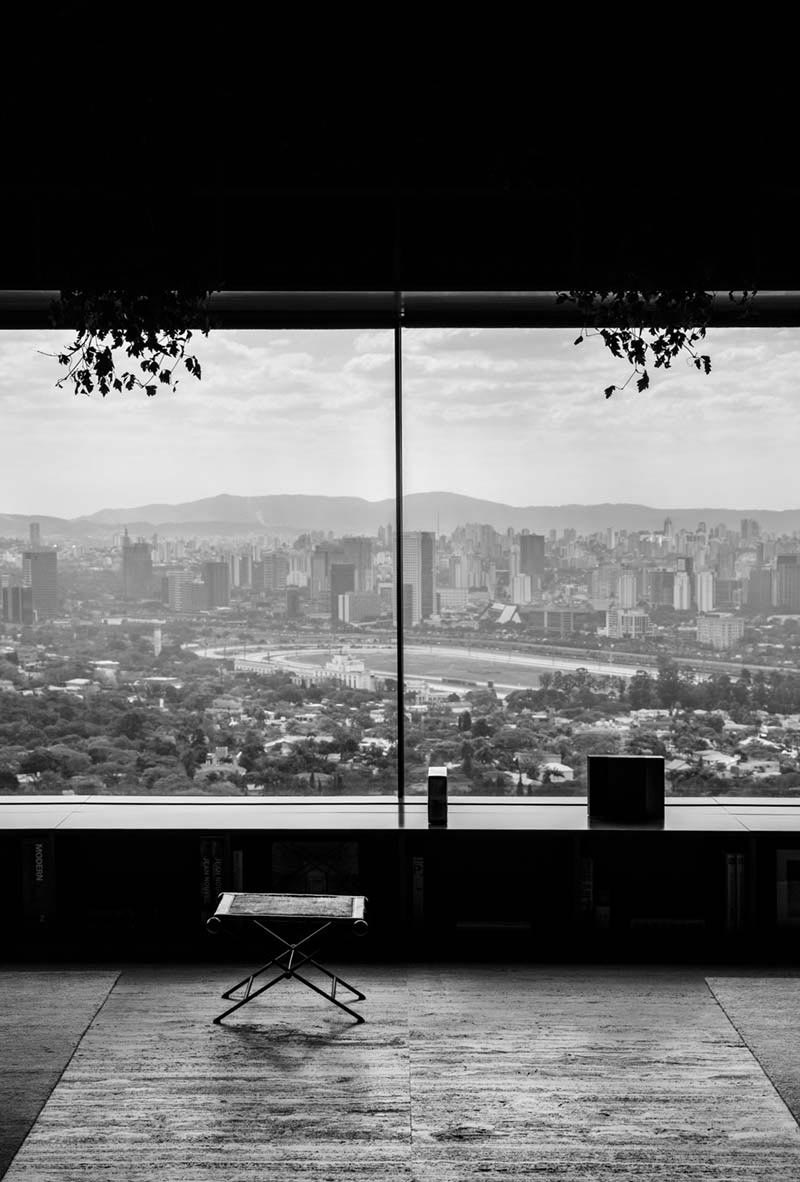
Fixed furniture throughout the home was designed specifically for this penthouse palace, boasting of Brazilian, Scandinavian and Italian designs signed by Hugo França, Hans Wegner, Franco Albini, Gio Ponti among others.
A conglomeration of travertine marble and wood flooring presents a smooth finish, and the lighting delivers indirect light while illuminating the home beautifully.
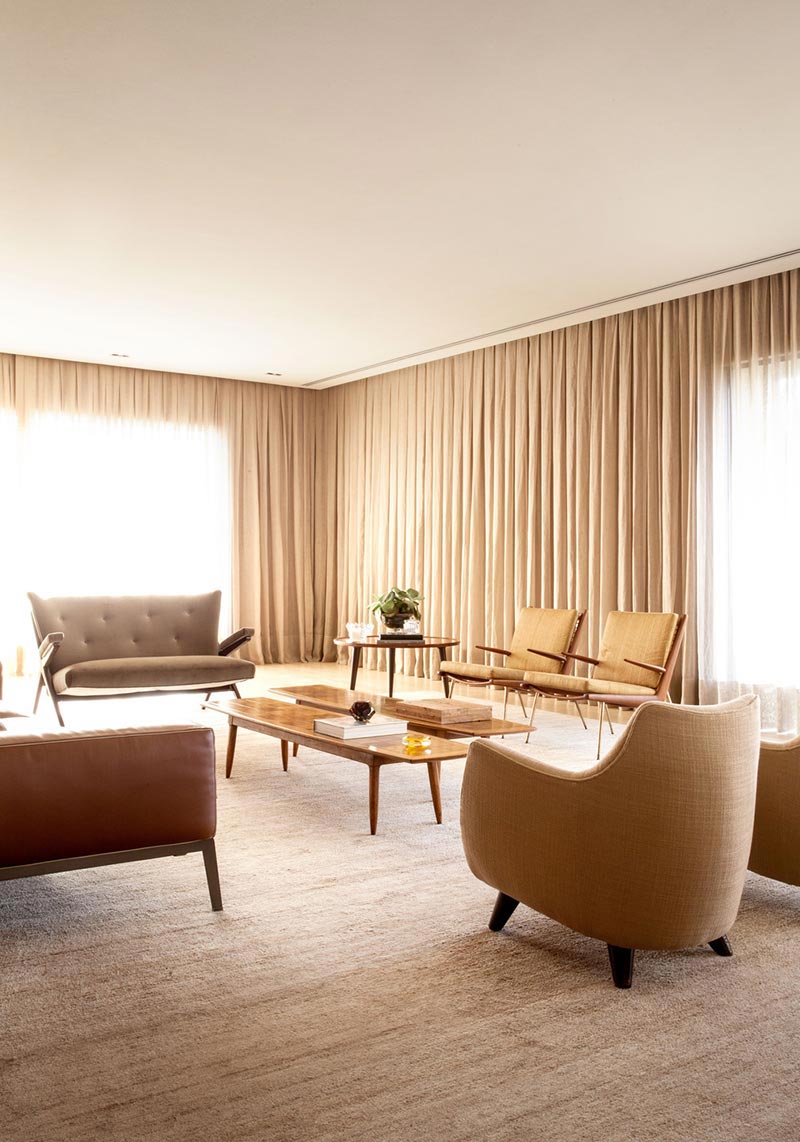
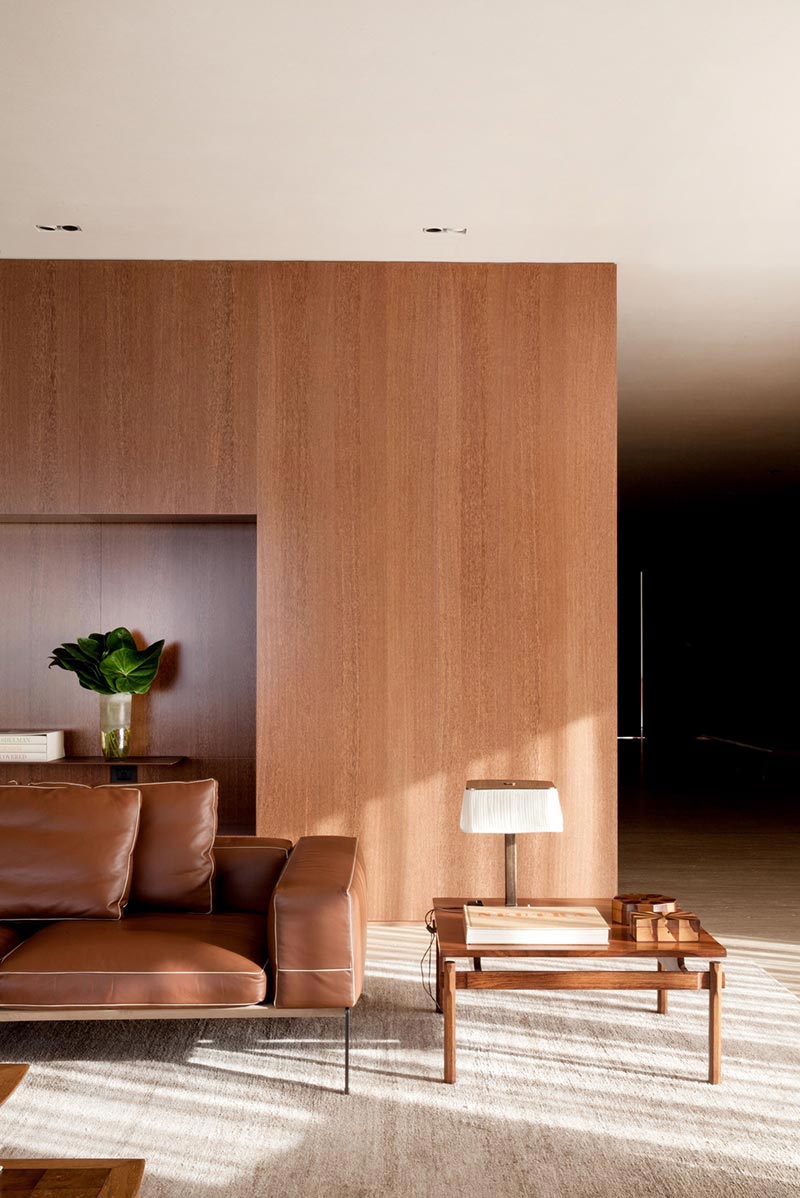
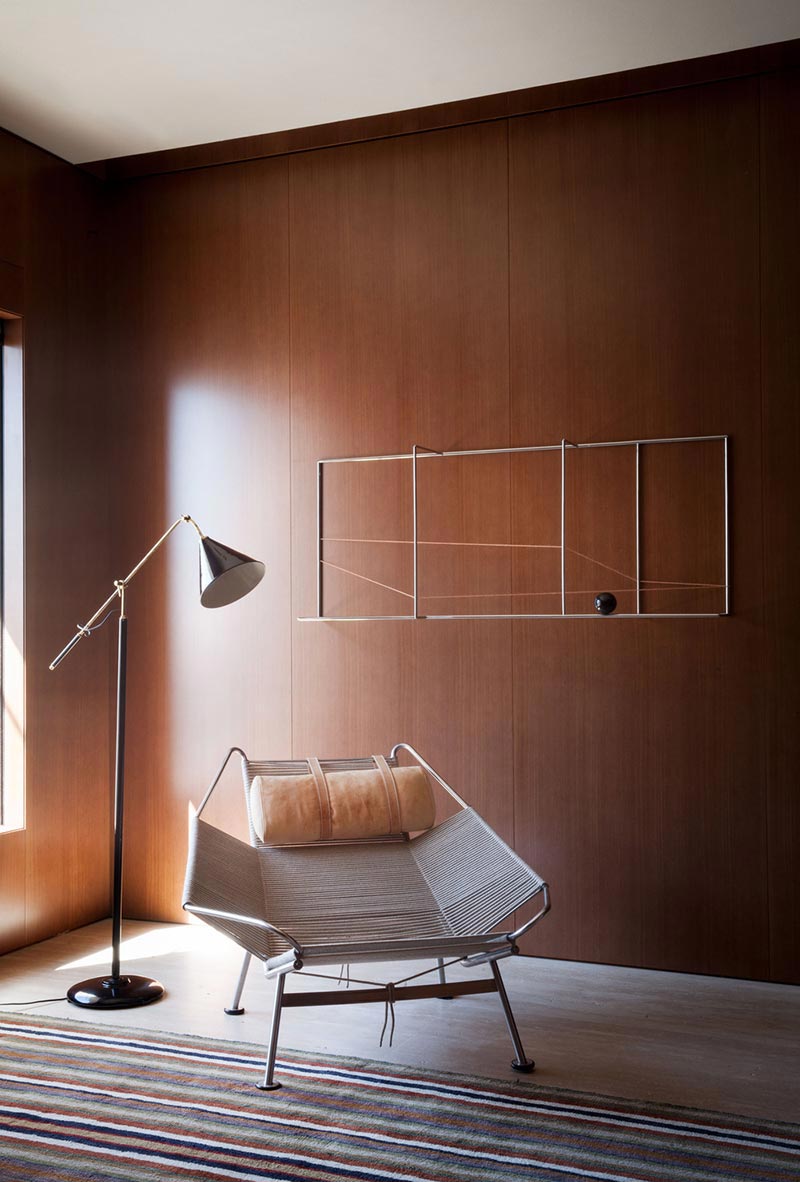
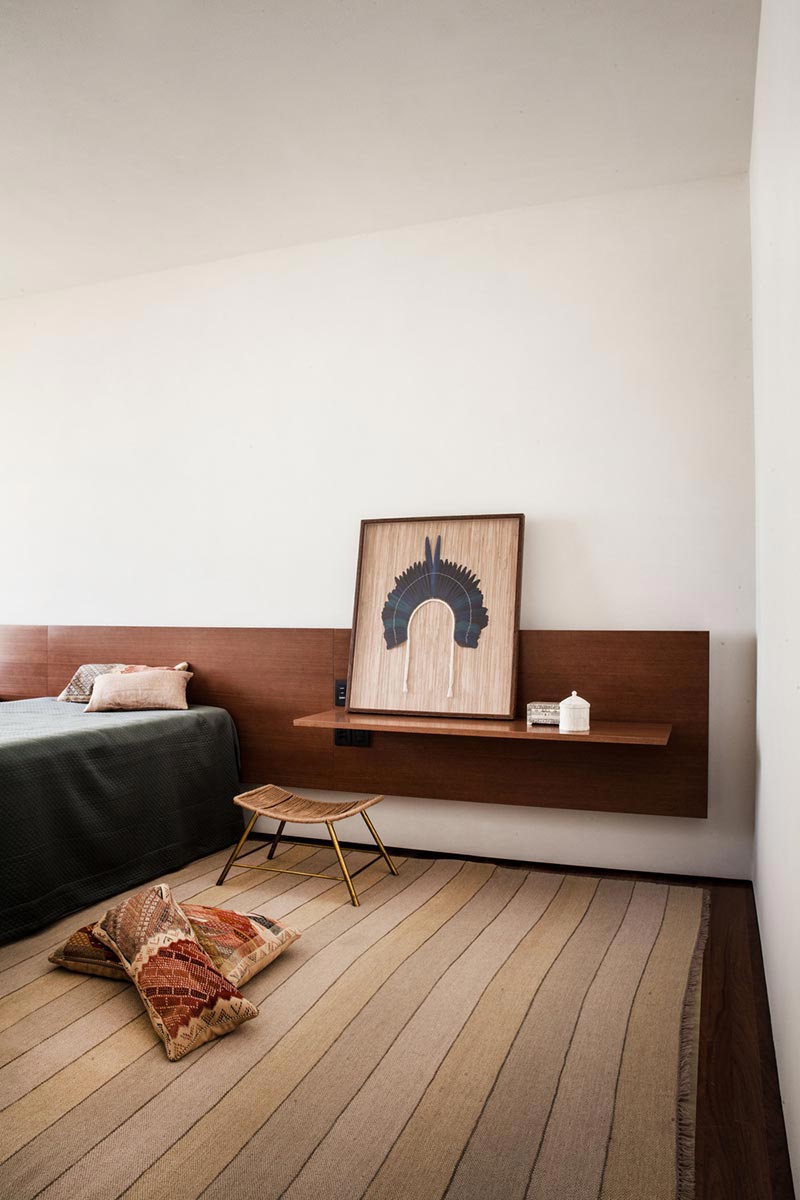
With 3 floors in total, this impressive penthouse has ample room to sprawl within the bedrooms, cook inside the kitchen, work amidst the home office, dine and visit with friends in either the dining room or living room, take a read in the library, a swim in the pool, or enjoy a winter garden experience amidst the outdoor terrace!
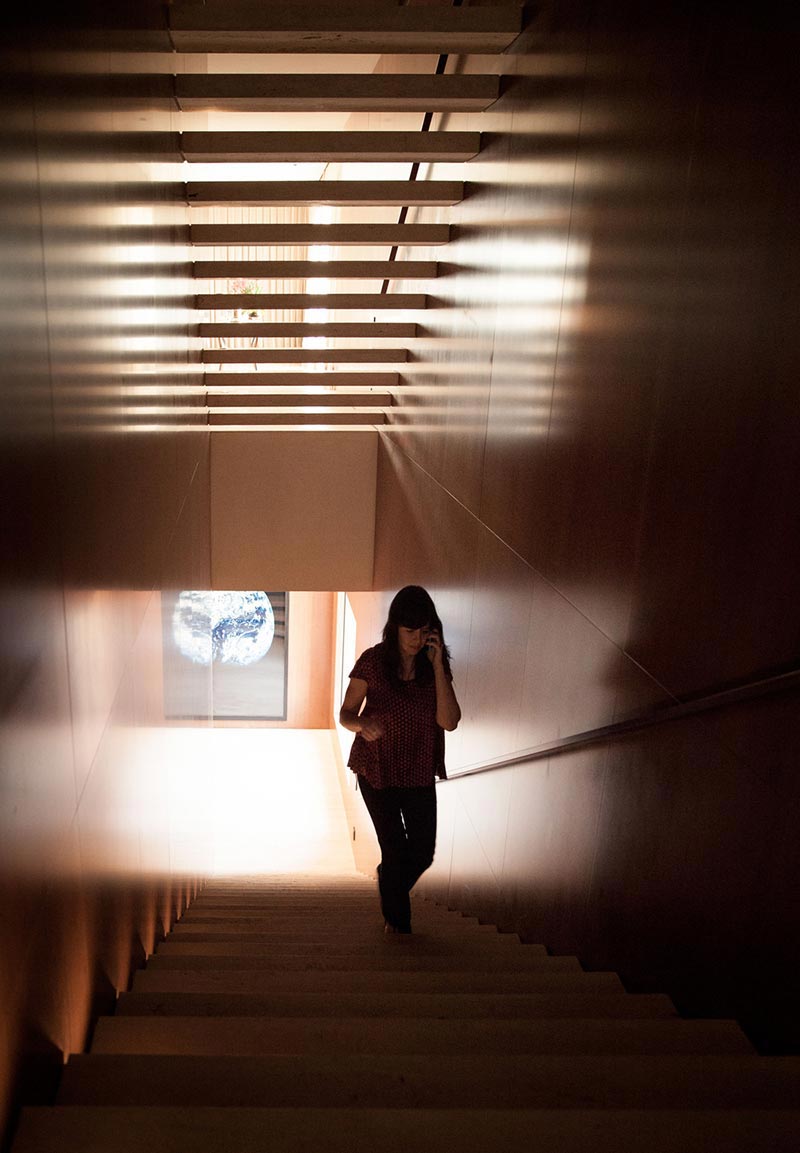
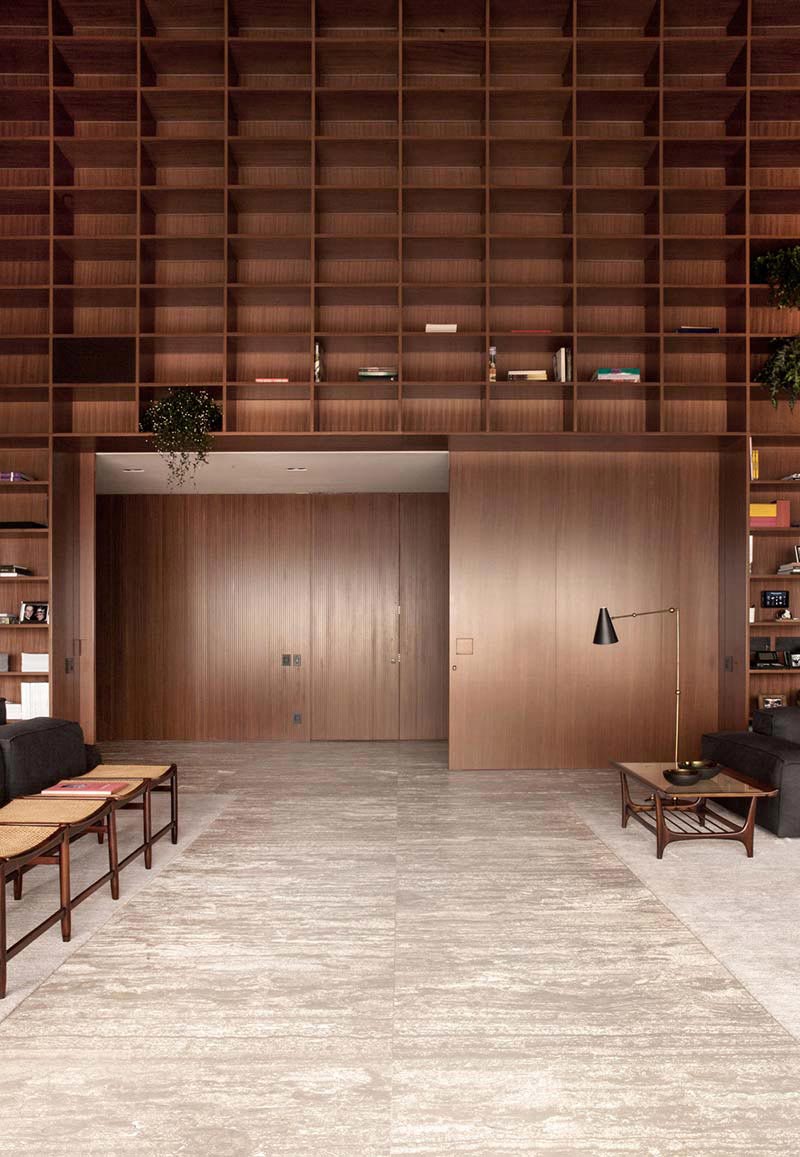
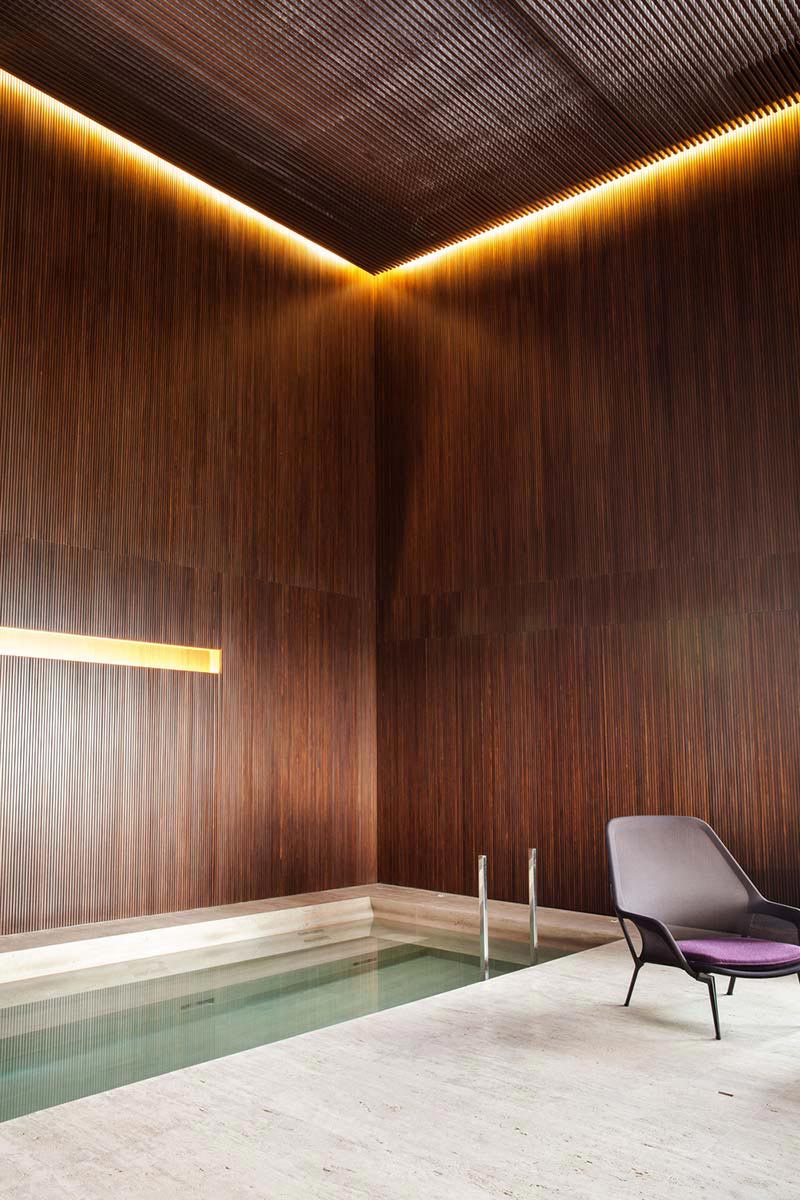
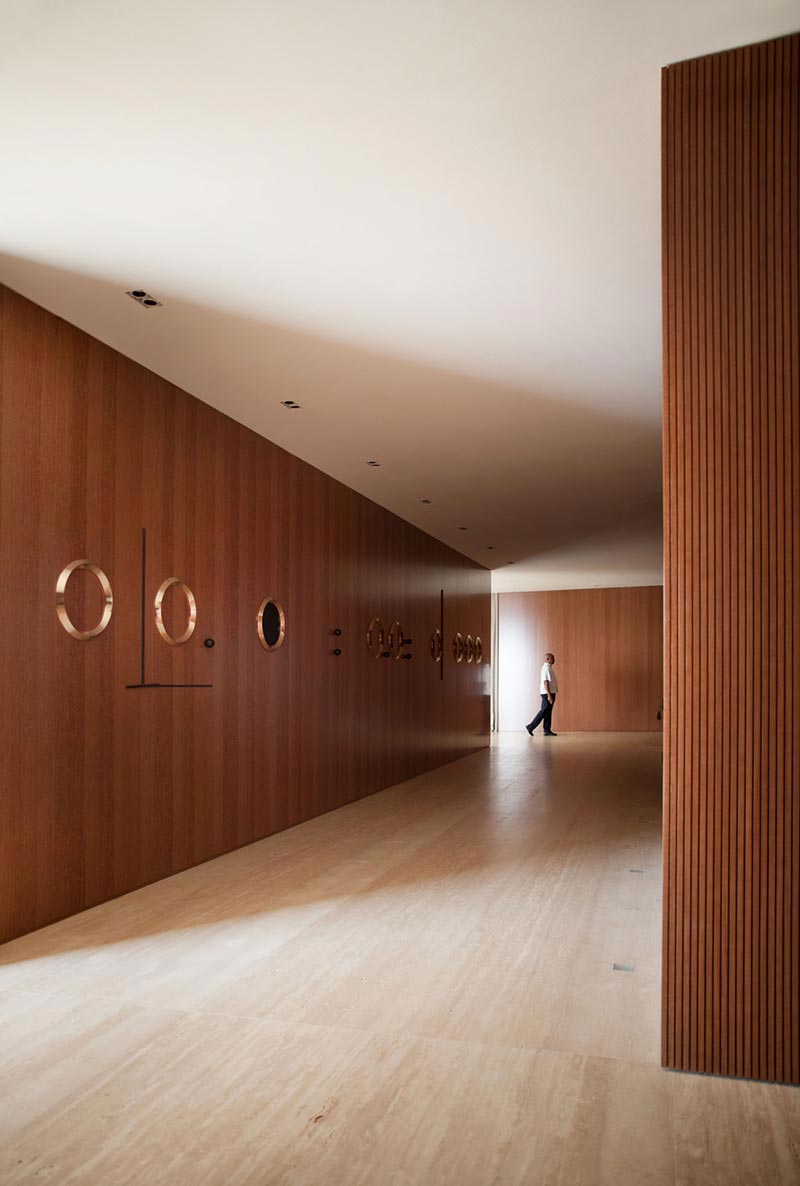
Architects: studio mk27
Photography: Jonas Bjerre-Poulsen

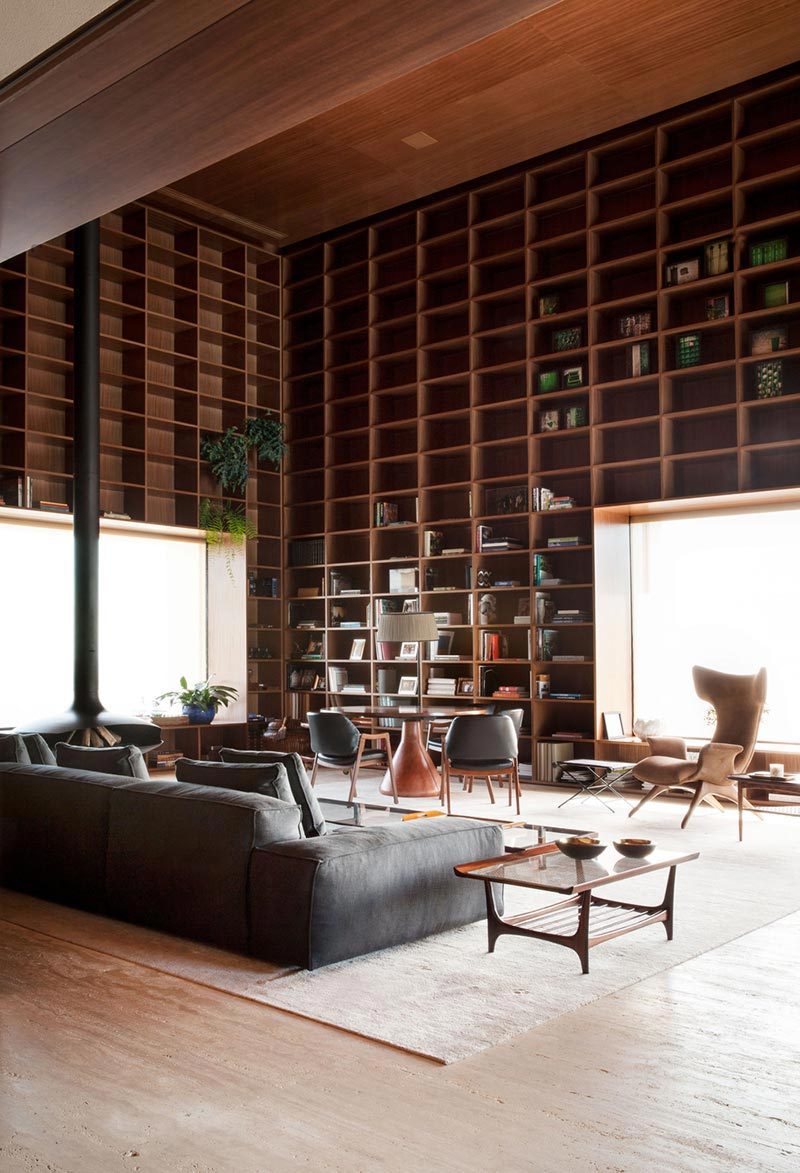




















share with friends