Any run of the mill architect might see a gigantic, old-growth Sycamore tree in the planned path for their modern 1500 square foot house addition and make quick plans to send it to the wood chipper. It’s a good thing Aaron Neubert Architects aren’t your typical residential architect. When they made plans to breath new life into this mid-century modern home in Los Angeles, they made a deliberate decision to preserve the natural beauty that surrounded the existing home. The result is a literal intersection of building an nature, where the trees don’t just grow around the structure, they grow through it.
The site is host to several massive, sentimentally charged Sycamore trees that represent the heart and soul of the existing home. The owners wanted a contemporary facelift and a bit more space, but sacrificing the natural beauty of the landscape just wasn’t in the cards. The architects took this limitation as a personal challenge, weaving new space with old trees. The challenge isn’t just in preserving the trees, but ending up with functional space, circulation, and strategic views.
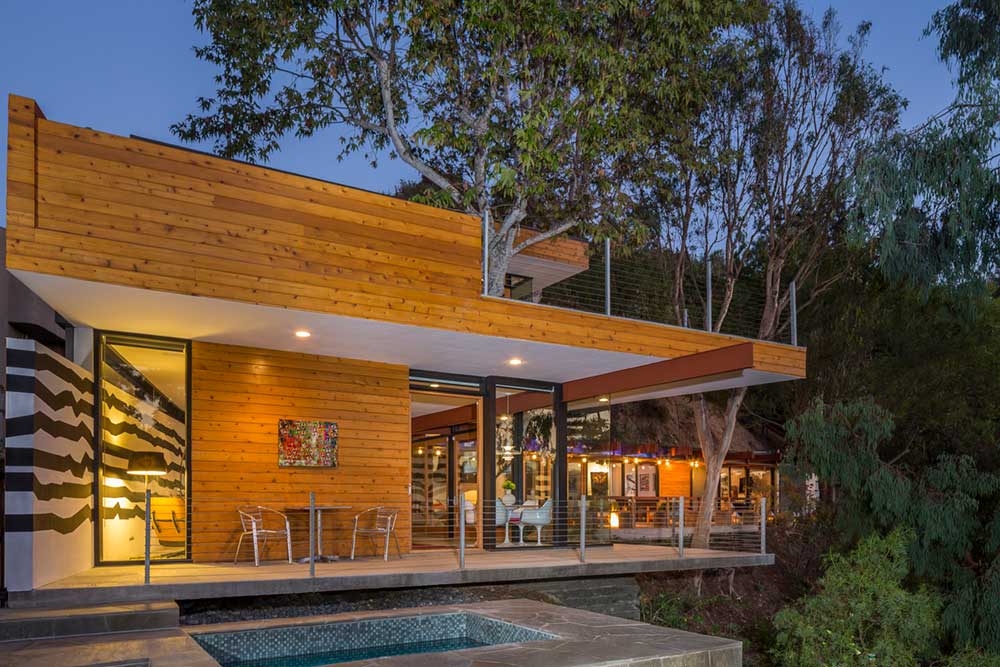
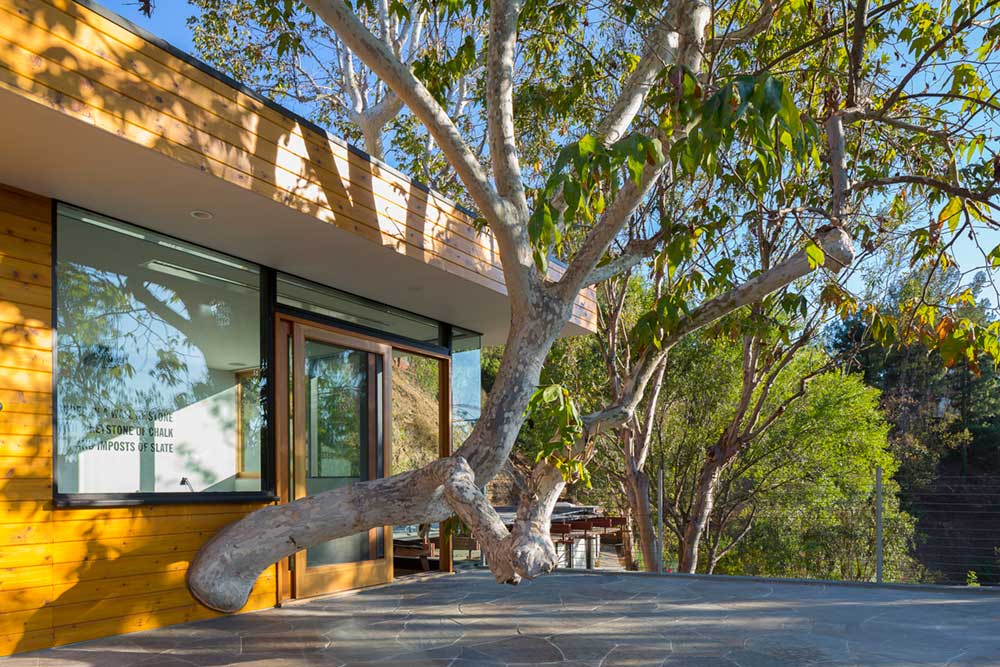
The other challenge was updating the existing structure to best transition into the added spaces. This was handled by creatively painting the original post and beam structure – a move that highlights the organization and integrity of the old architecture while adding a bit of modern flair. Furthermore, the one large tree that cuts through the interior does well to blur the new structure in with the existing one. Every interior surface is given acute attention in order to celebrate the successful transition of new space.
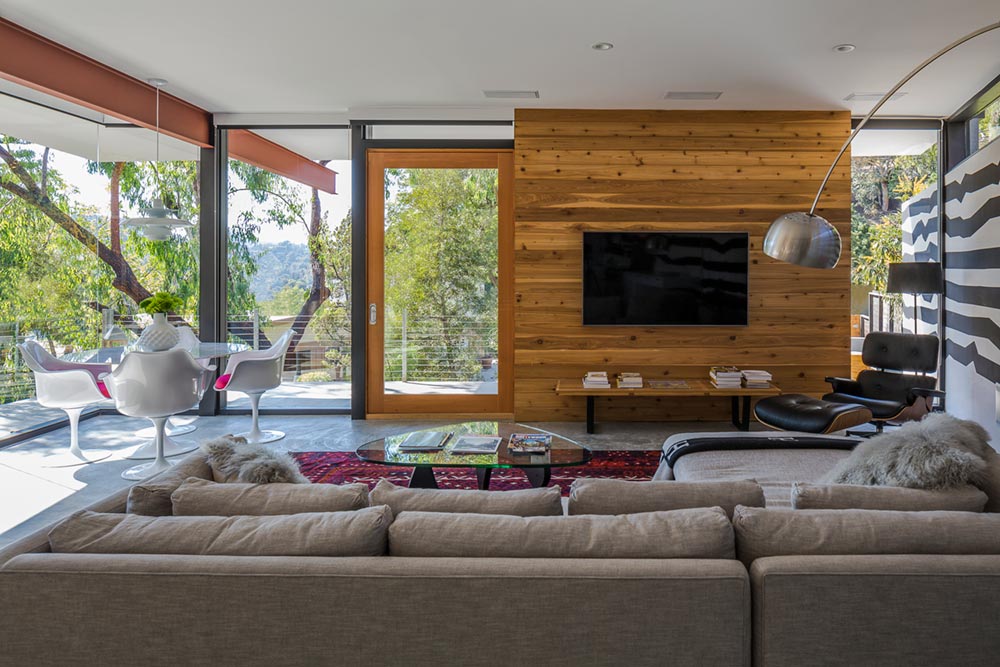
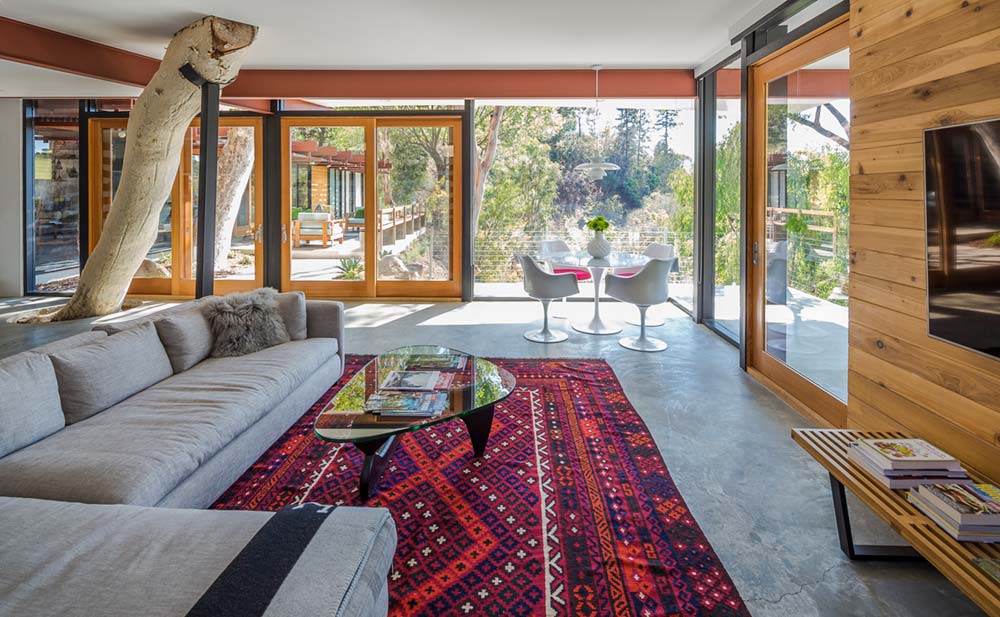
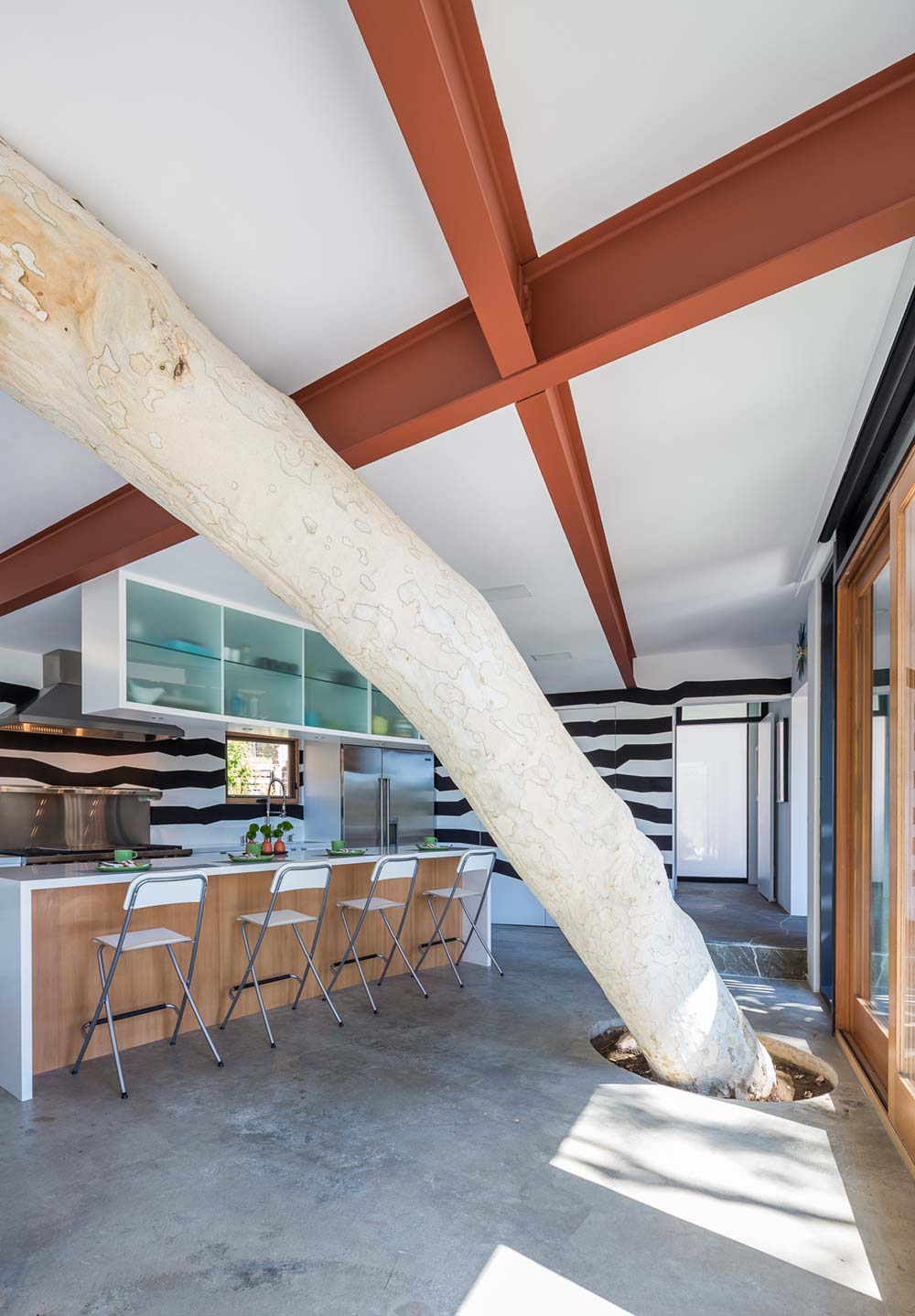
Speaking of materials, wood and stone are the primary sources of color and texture, and it’s easy to see why. The home is completely engulfed in trees, rocks, rolling hills and rustic brick retaining walls. Interior finishes do well to mirror the aesthetic and experiential moments that happen at the exterior. Several offset cantilevers project interior space over the hillside below, giving visitors an intense feeling of floating, free to sway gently with the rustling leaves.
Aaron Neubert Architects have left no design stones unturned. They used everything this site had to offer, including allowing nature to remain an important part of the family for years to come.
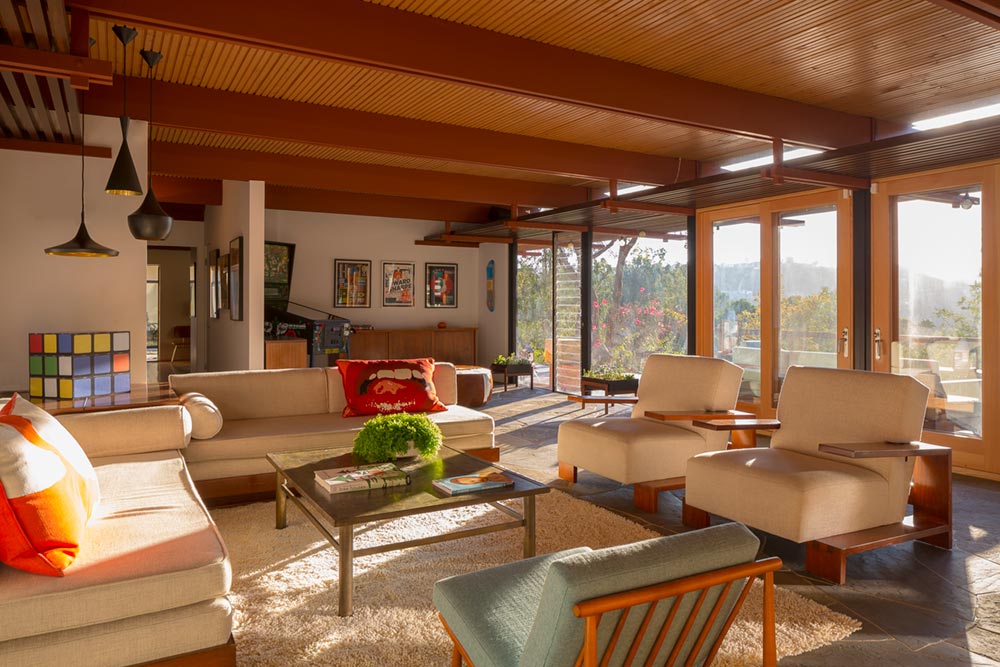
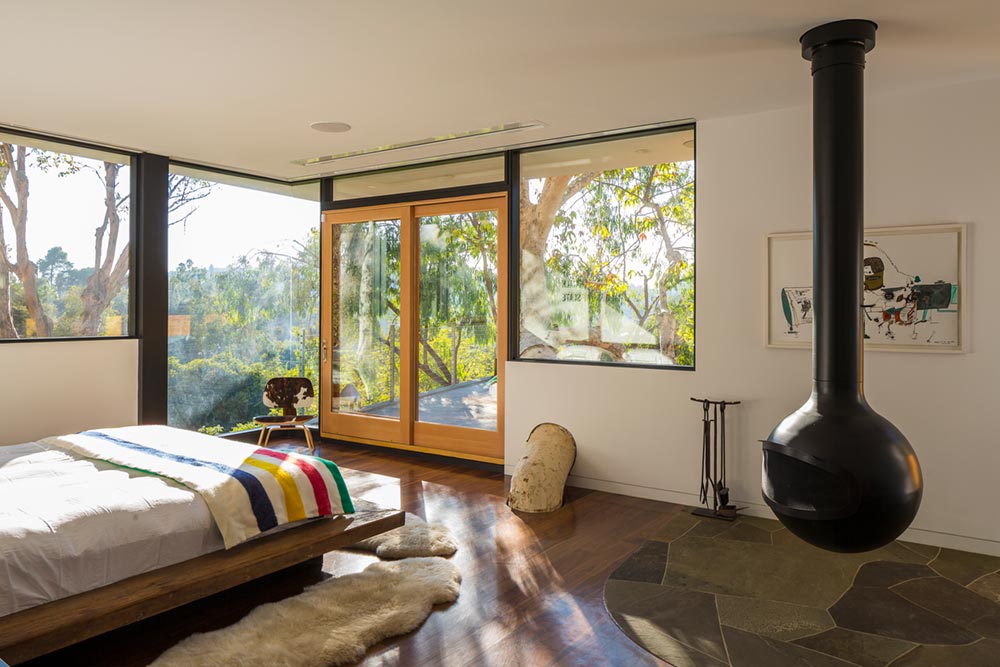
Architects: ANX / Aaron Neubert (Principal), David Chong, Jeremy Limsenben, Matt Gehm
Photography: Brian Thomas Jones

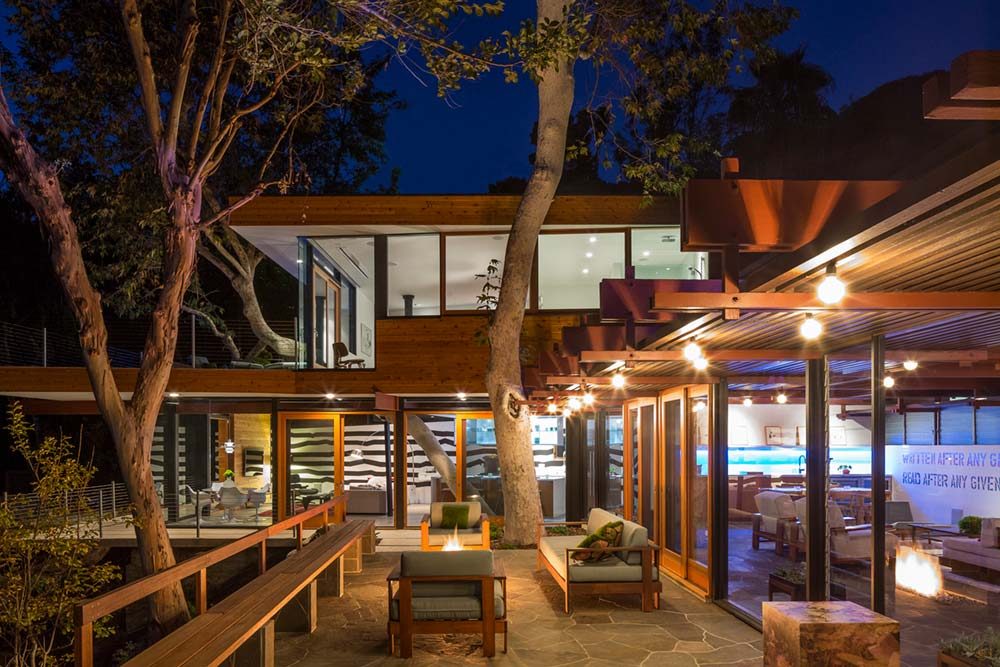


























share with friends