The Wooden Box House, by Moloney Architects, is a delightful arrangement of wood and metal, expertly crafted as a modern extension to the Victorian style home that was already in place for the growing family 5 who dwells here.
Connected by a drop ceiling, the new space makes way for an open-concept kitchen, enhanced by a simple pine island fitted with a stovetop and overhanging fan, which is inset into the black metal light fixtures strung over a bar-style sitting area for family and friends alike.
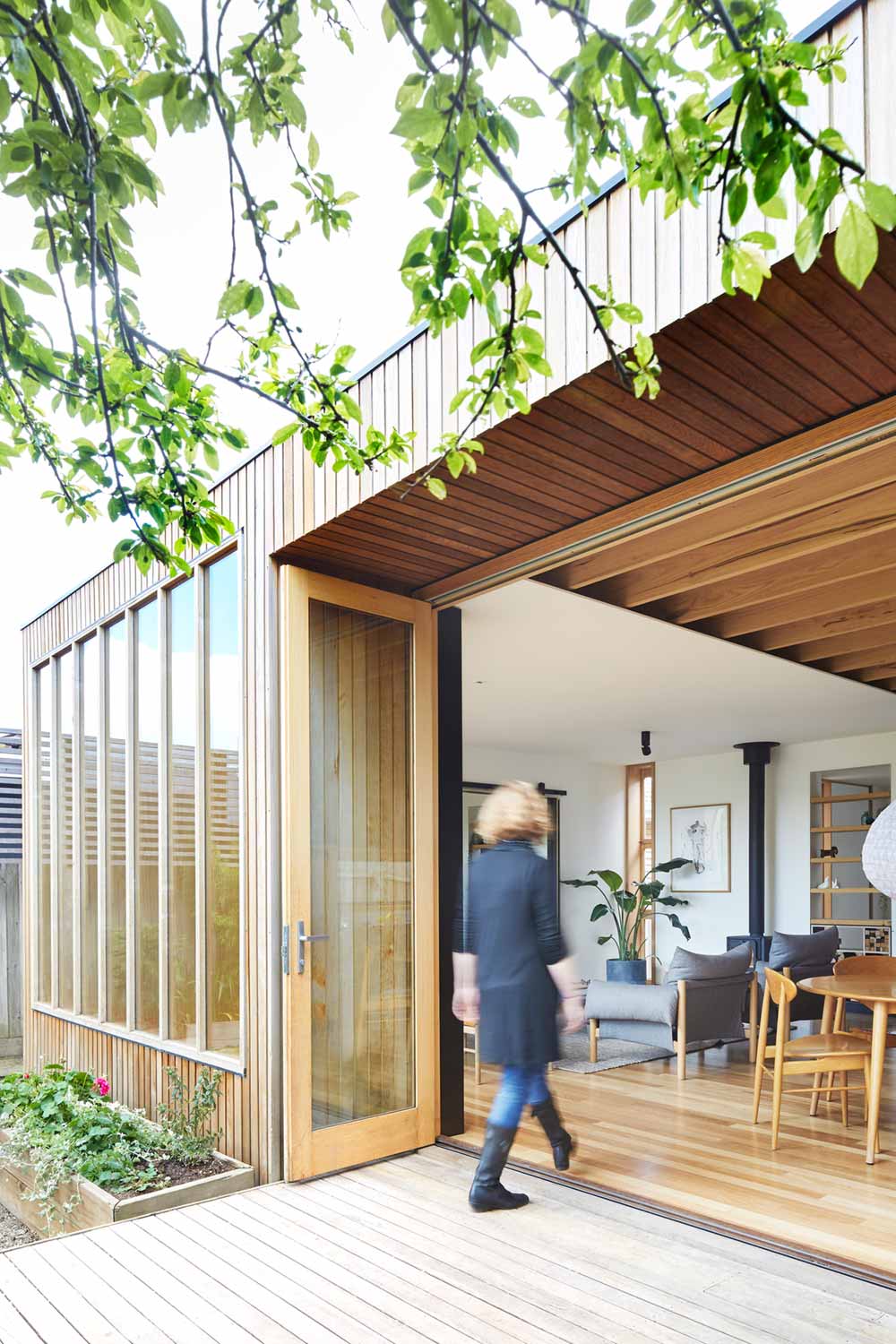
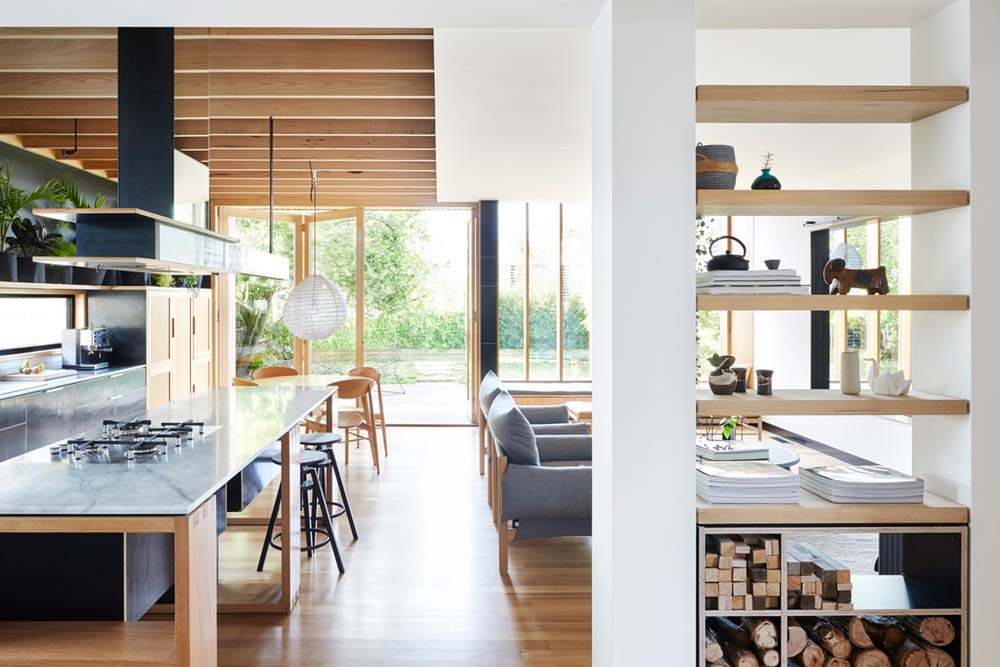
A Tasmanian Oak exposed wood beam roof is offset from the dining area, which overlooks the patio just beyond the slide-away wall, all set next to the new living room where simple grey furnishing and a quaint cast iron wood stove add cool texture warm depth to the space.
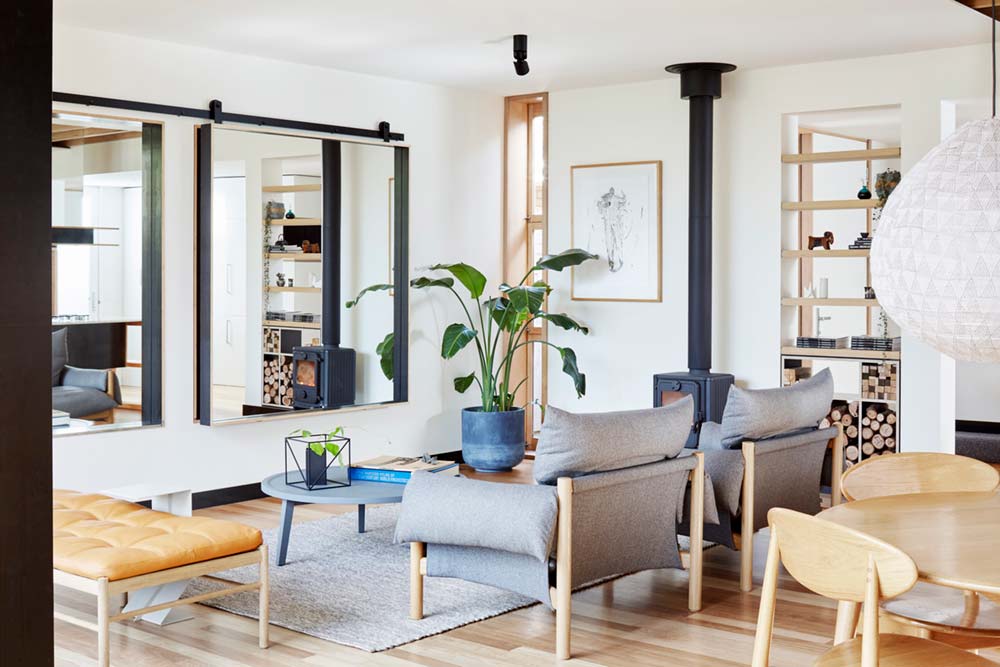
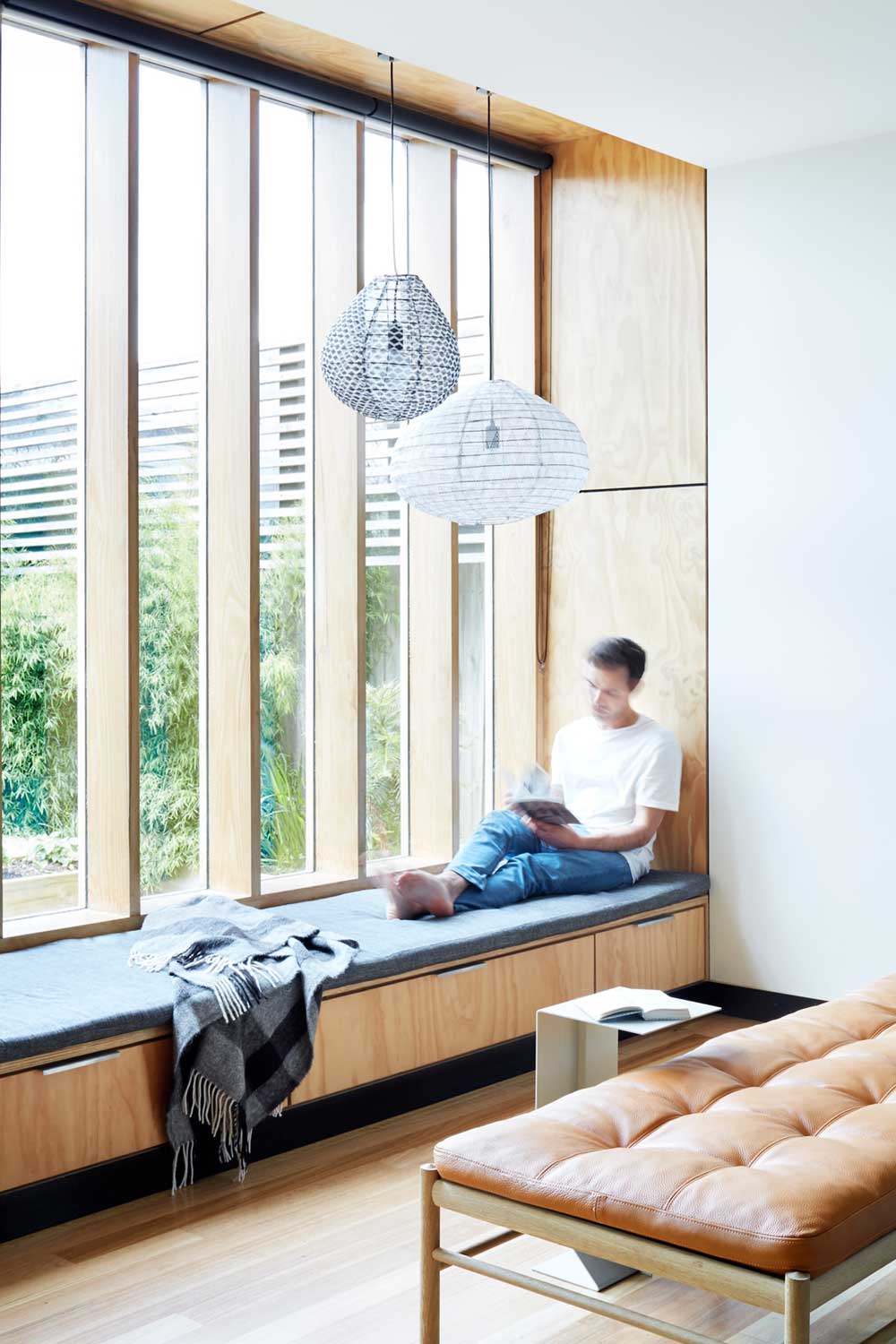
Window seating was also implemented, with under-carriage storage set amidst the Blackbutt flooring, all coming together in natural wonder and simplistic beauty, making the Wooden Box House a “think outside the box” delight.
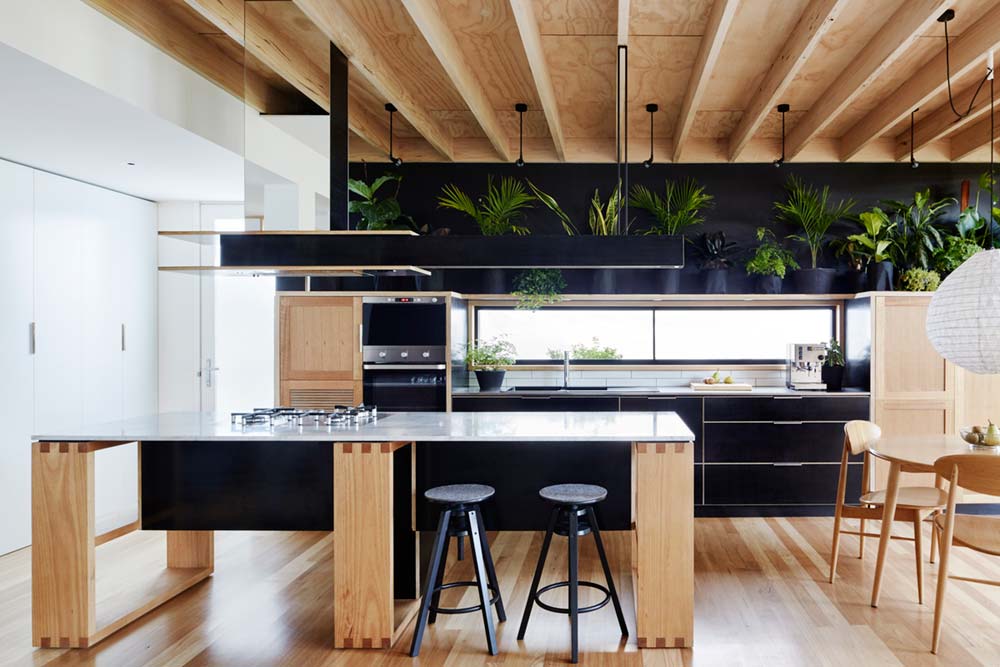
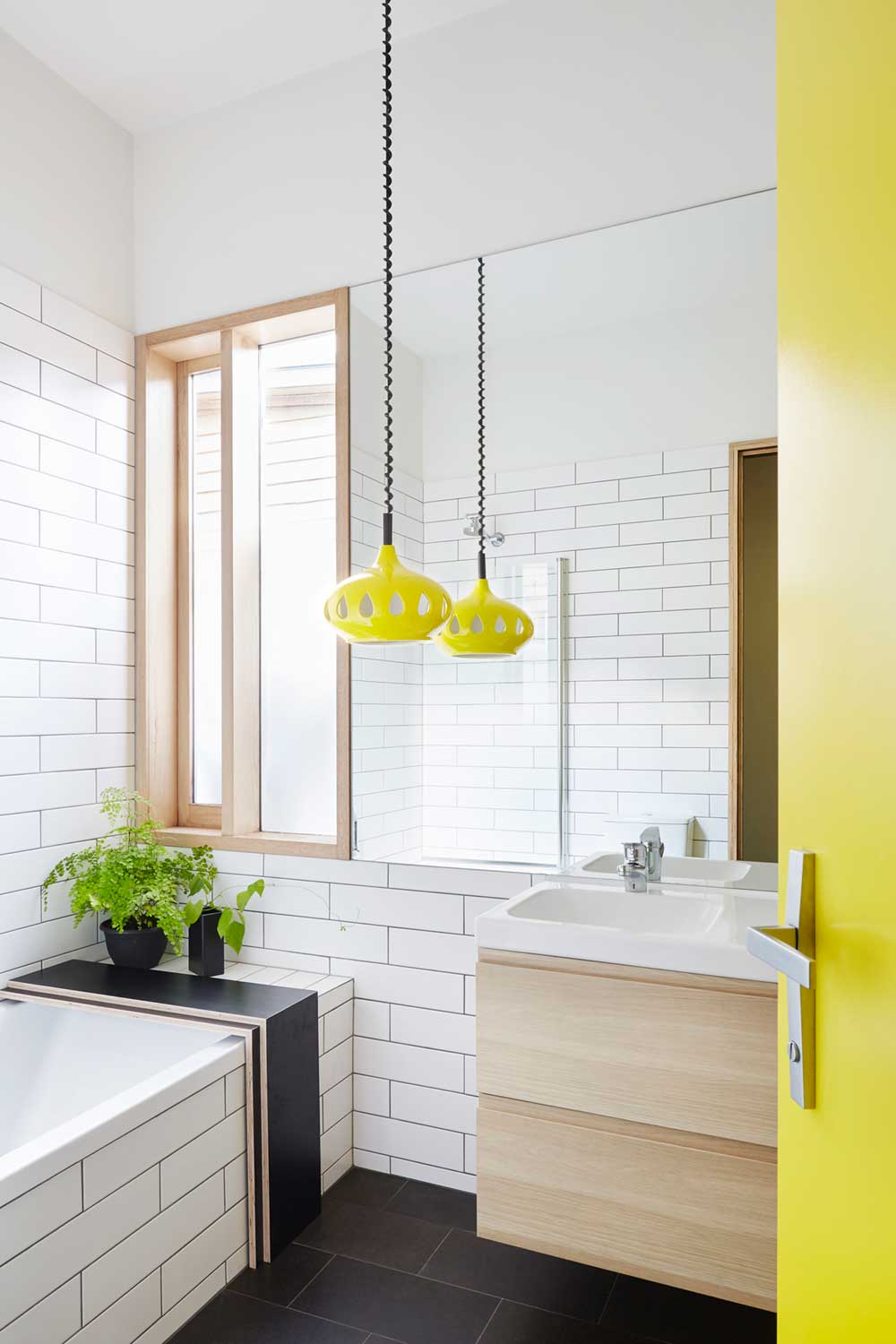
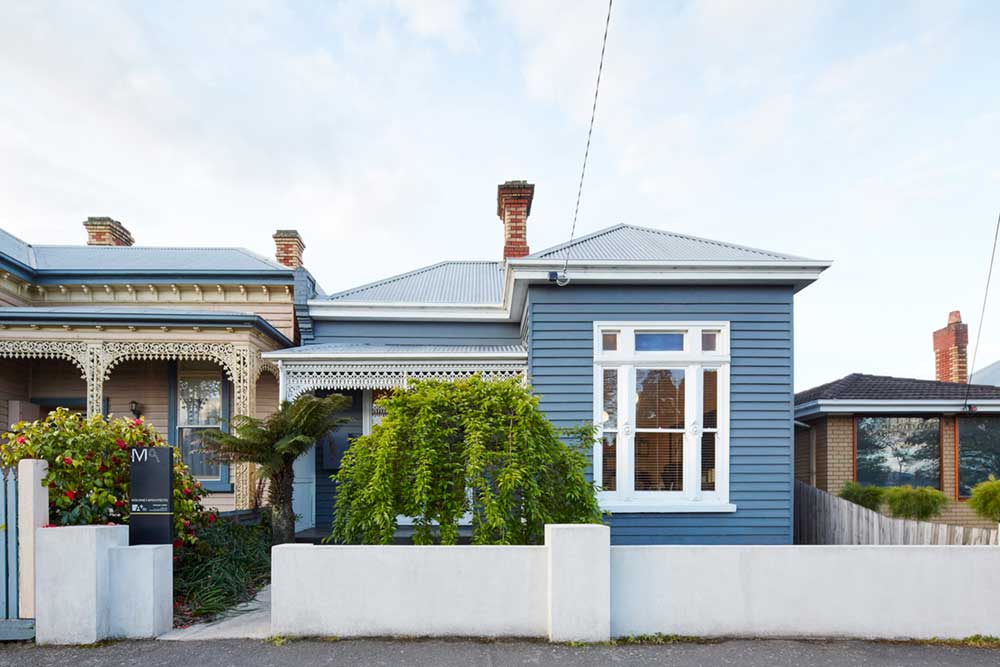
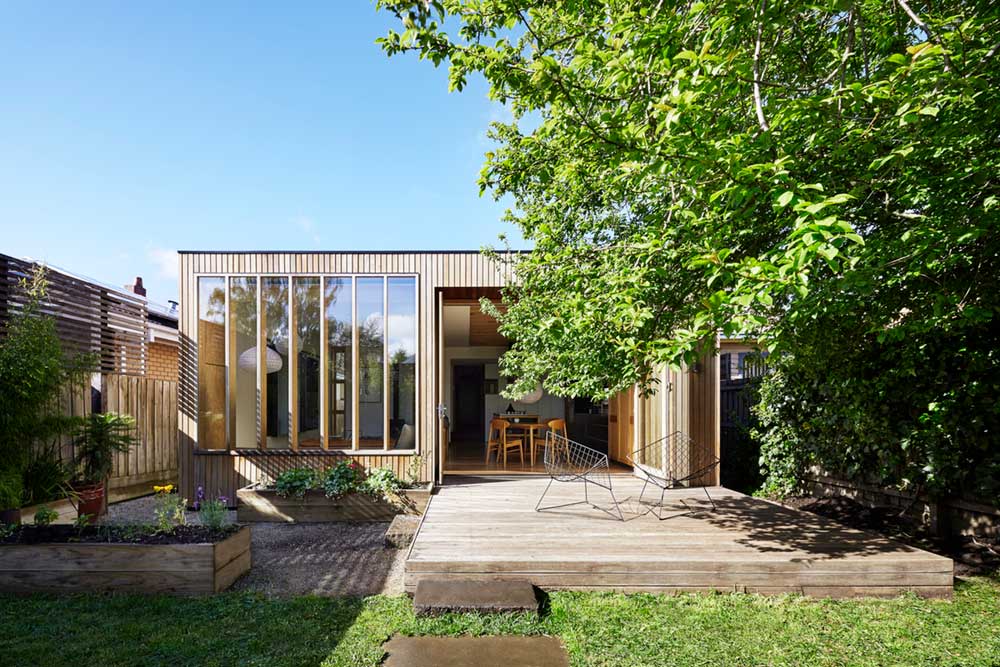
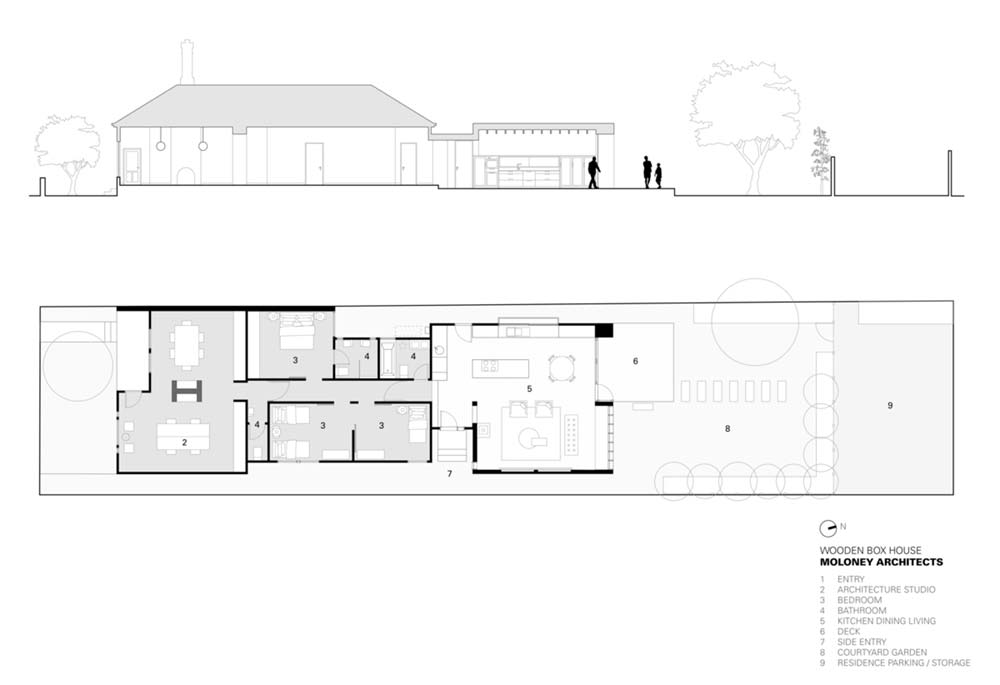
Architects: Moloney Architects
Photography: Christine Francis

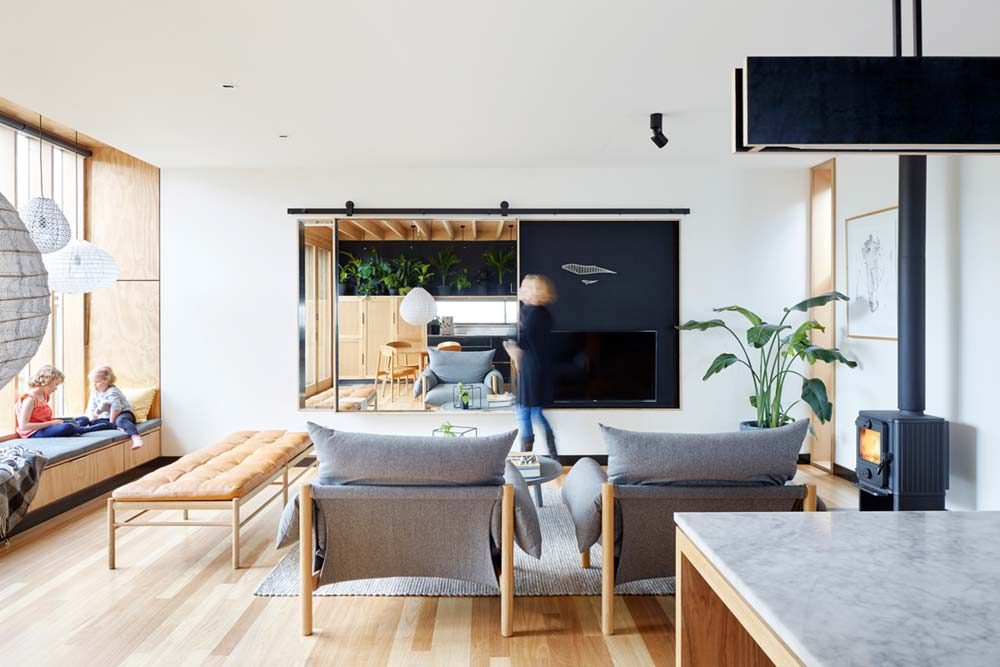




















Room Divider is best way to decorate and separate open space. You can also use room divider as a privacy screen for cover area.