Touring through this glasshouse mountain residence, one wouldn’t imagine this home was constructed from recycled materials. But that is exactly what this three-phase project has been built with.
Designed by Maytree Studios, what’s old is new again in this workers cottage turned spacious dwelling, all without the haphazard nature some rebuilds and add-ons might come to look like; rather, it has come together as a true modern charmer.
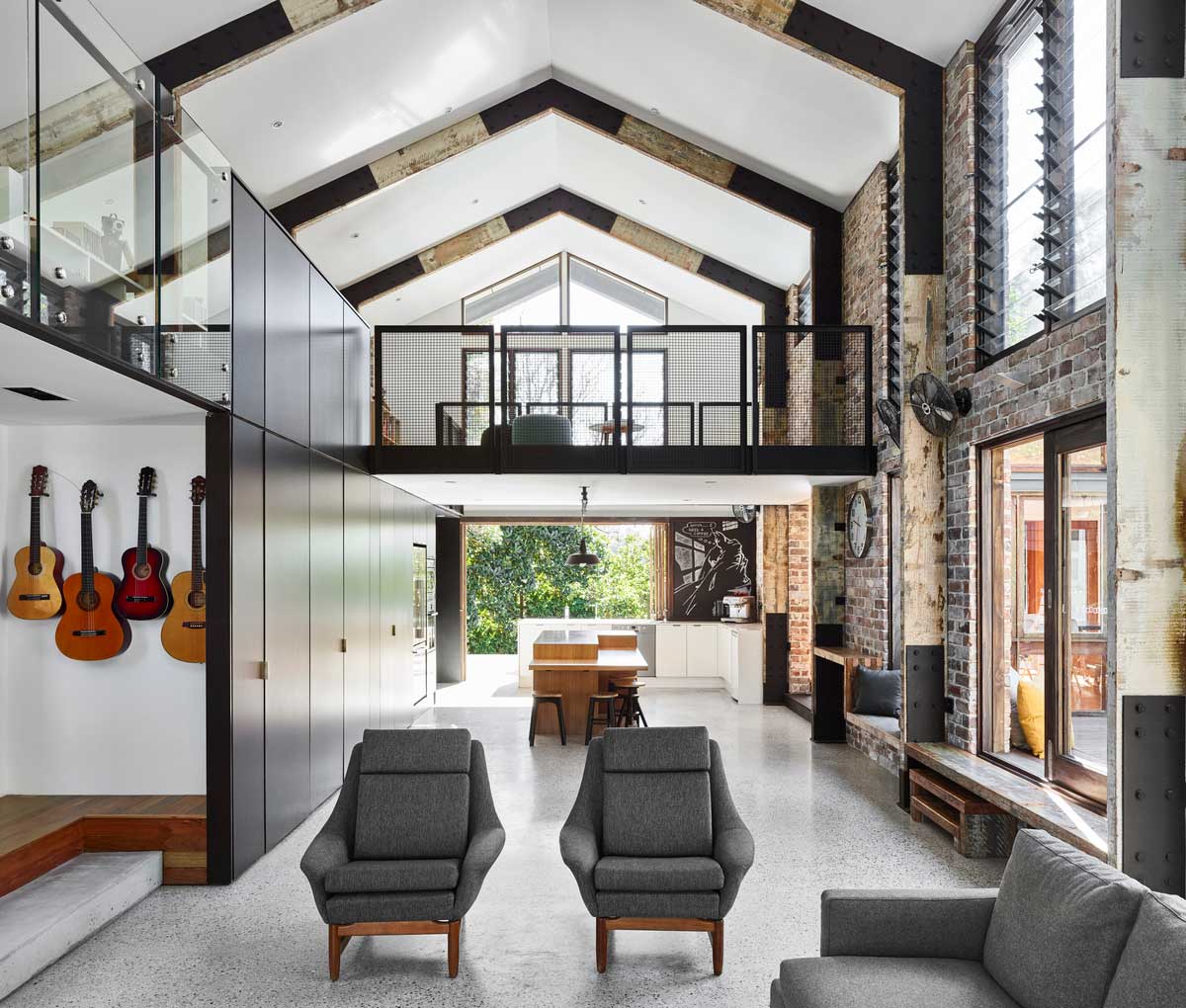
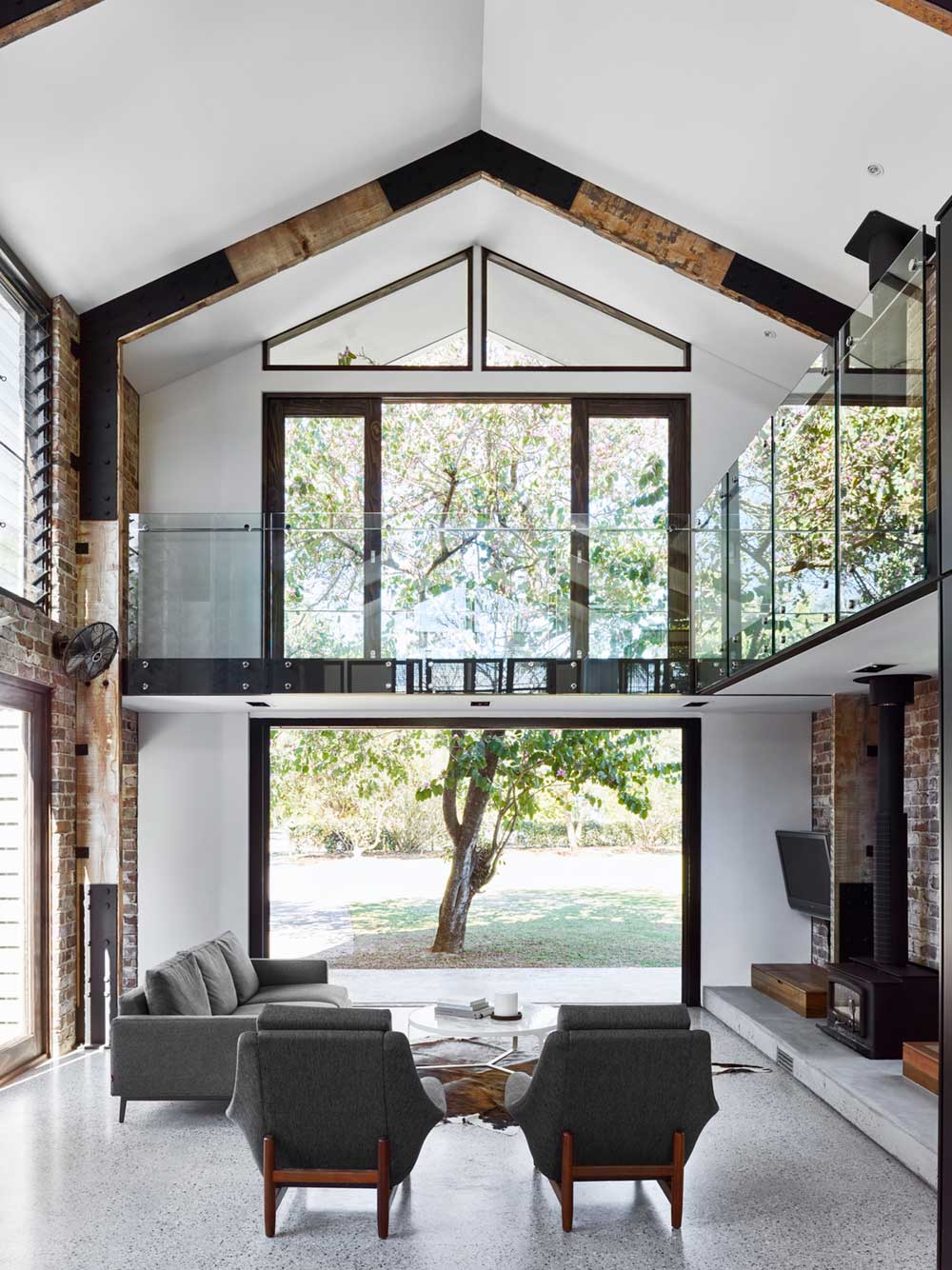
Half barn half bungalow, this window-clad creation has been crafted out of expressed steel, second hand bricks, and …love. Truly a creation of the owners labour, this mountain home delivers sweeping views from its floor-to-ceiling windows, while breakfast is served at a custom wooden breakfast bar, and a fireside serenade amidst brick walls and mid-century furnishings is available upon request any night of the week.
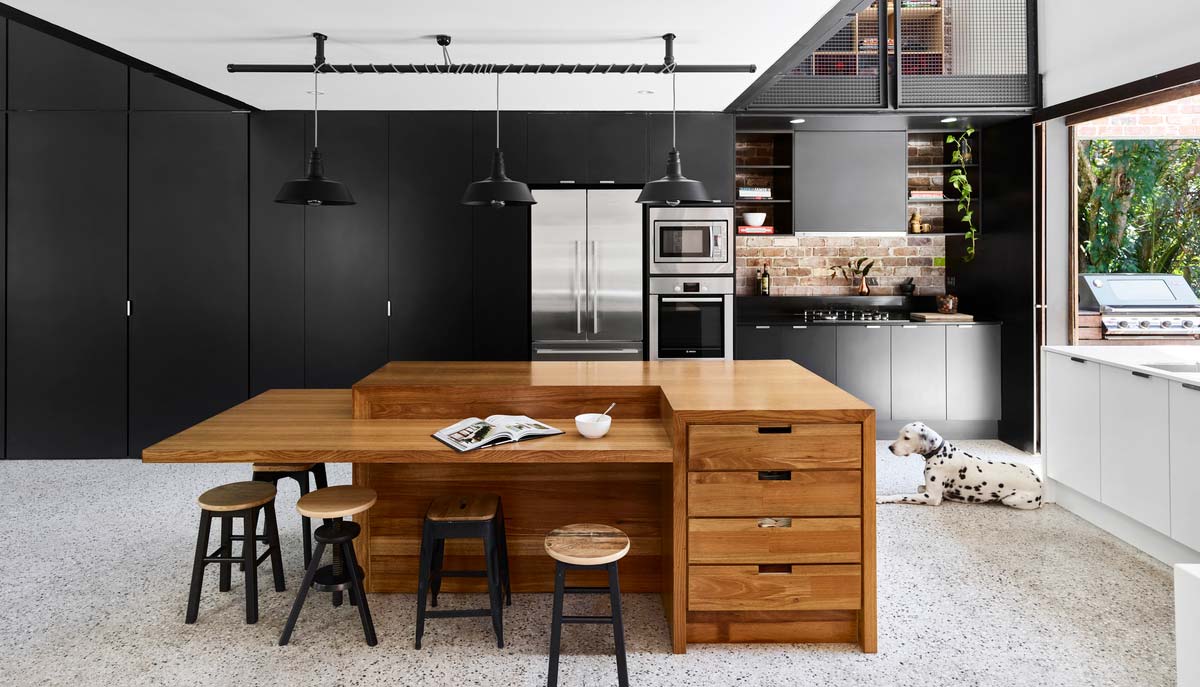
Plus, let’s not forget the courtyard spaces on either side of the home, both outside the sliding living room doors, as well as the kitchen area, making nature as easy to access as ambiance.
Although this labour of love may have taken a lot of both labour and love, the finished product is truly a sight to behold and well worth the effort.
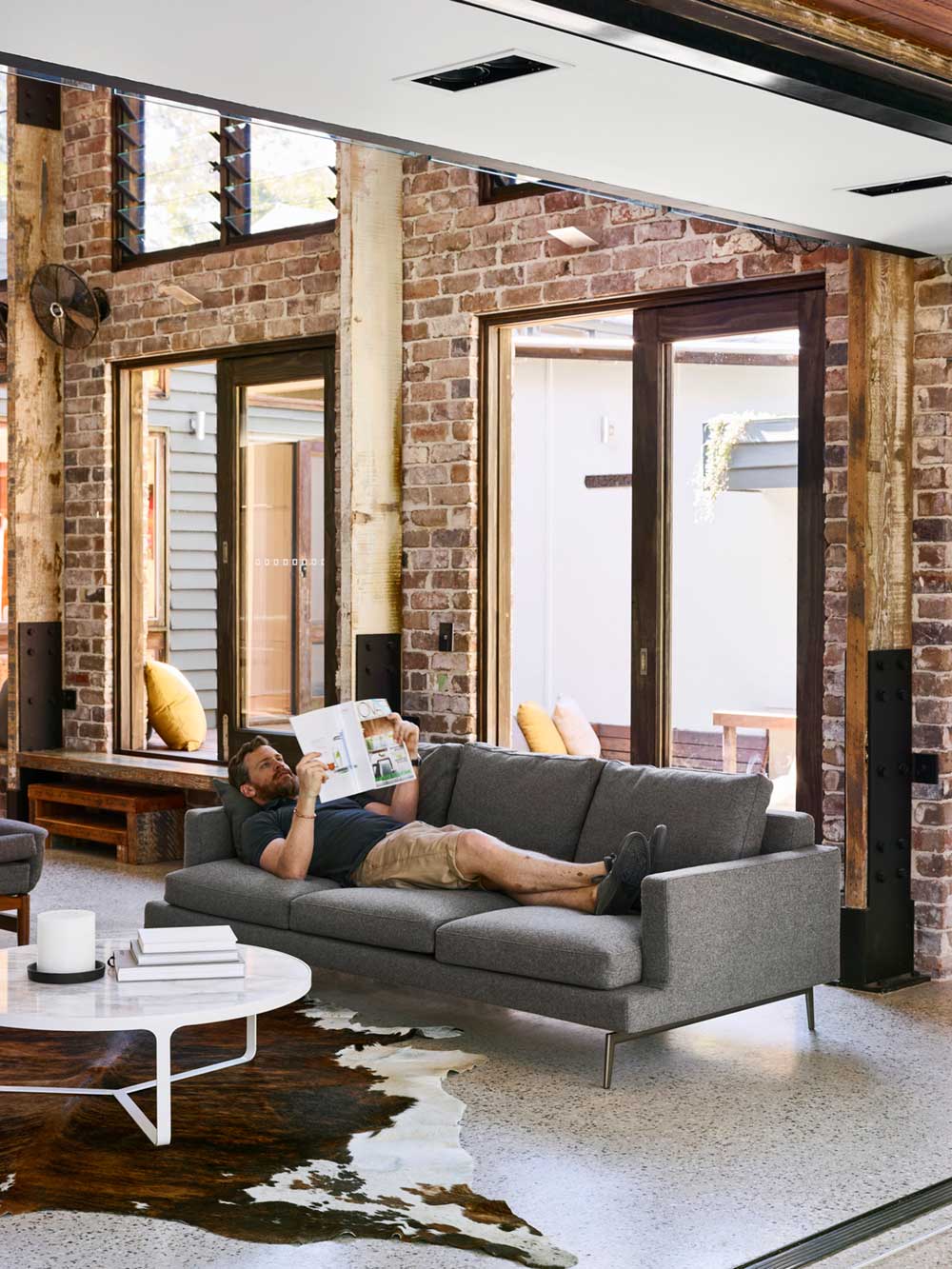
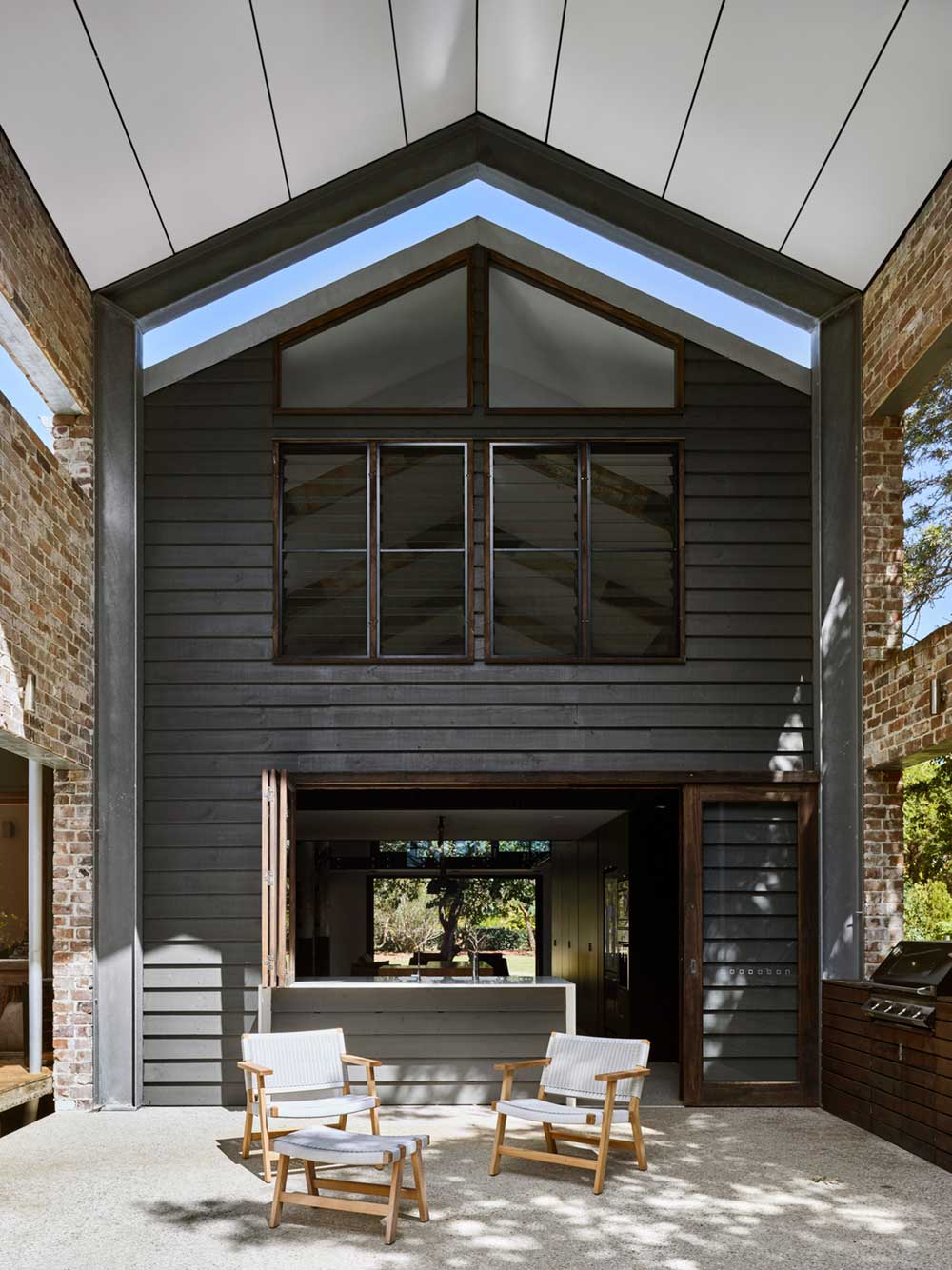
Architects: Maytree Studios
Photography: Toby Scott

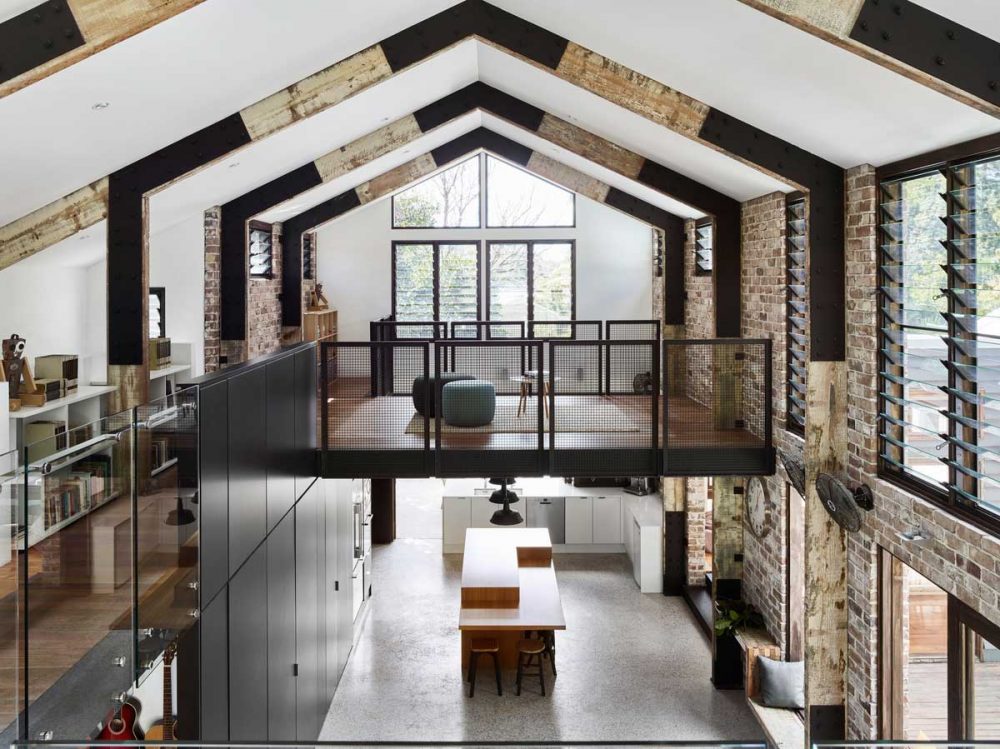




















share with friends