Never have I seen a prefab farmhouse look as delightful as the Caravanserai house – located at the remote French Island in Victoria, AU, designed by Lai Cheong Brown.
This prefab home is located in the great Australian Outback, and looks out amidst the landscape of the French Island National Park. Being out of reach from the mainland’s conveniences, including public utilities and amenities, meant that it had to be designed in a way that was highly self-sufficient. And so it is!
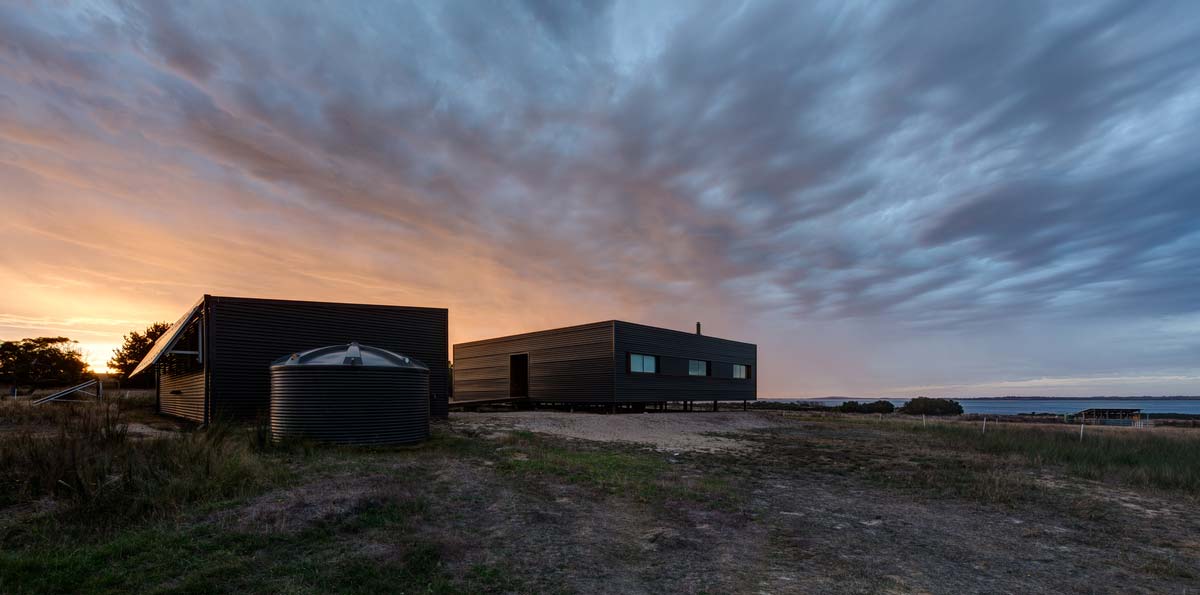
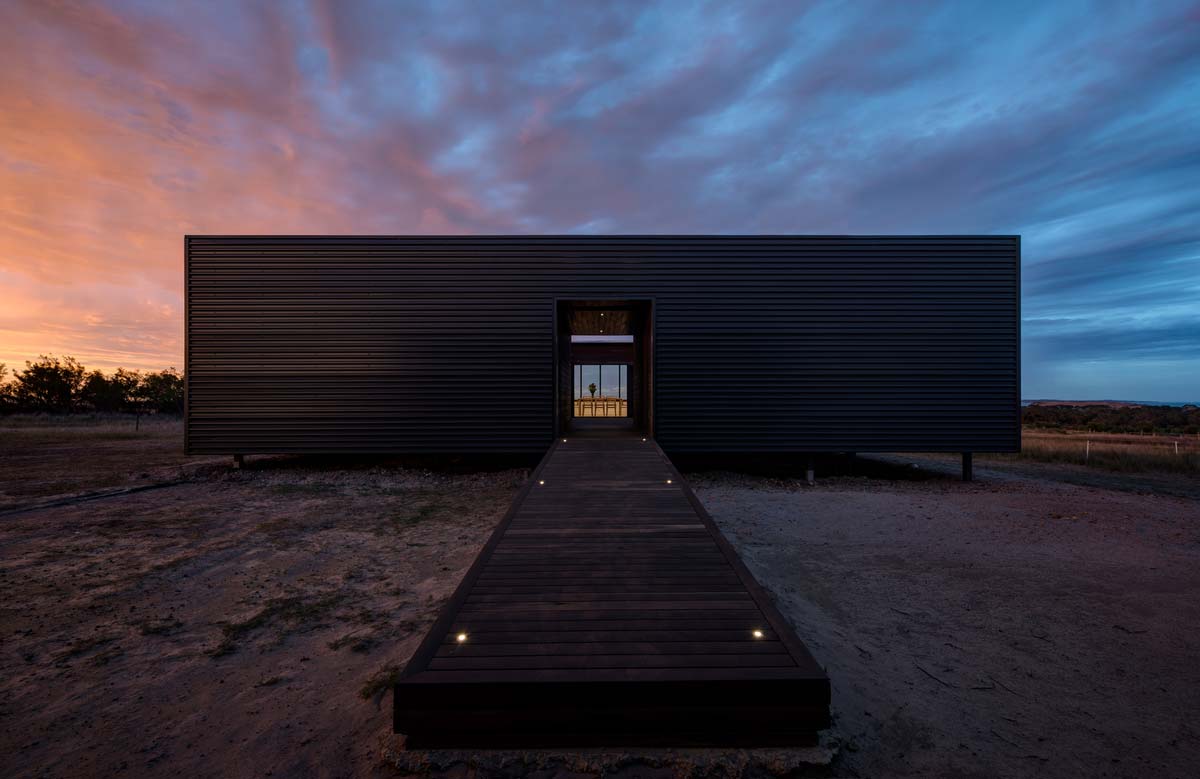
Designed as a square courtyard home, the space maximizes natural light as well as ventilation for power purposes, while creating the opportunity for endless views from nearly any room in the house.
With a large patio space between the two hallways and dining area, it offers additional outdoor living that opens up completely with a sliding door alongside the dining room table.
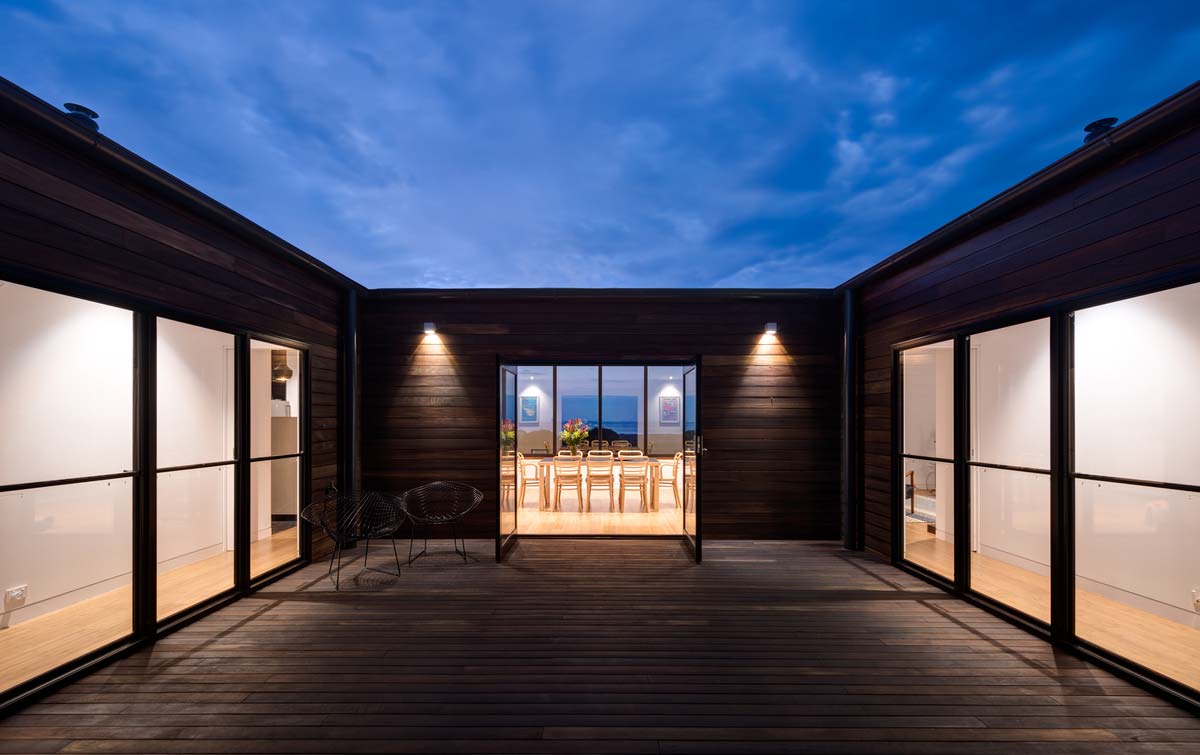
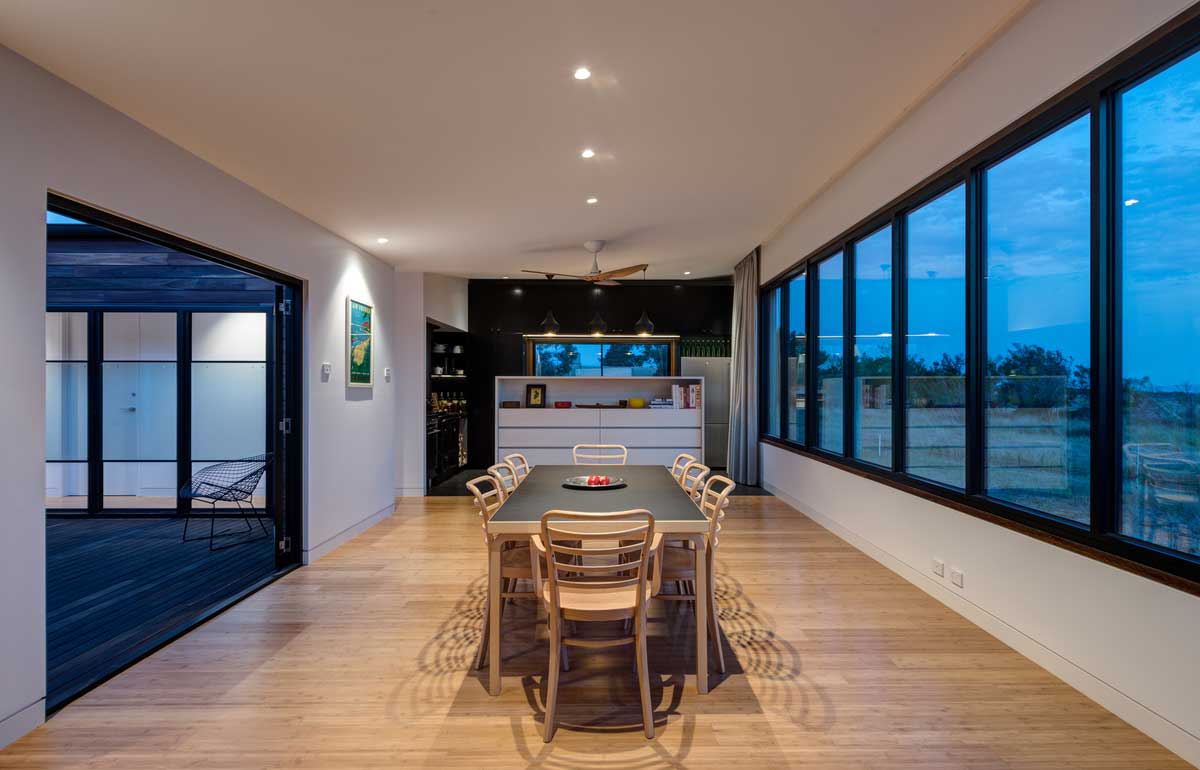
Prefabricated in nature, this home had to be brought in pieces onto the remote island, and although self-sustaining in nature, no one would guess as such based on its modern interior appeal.
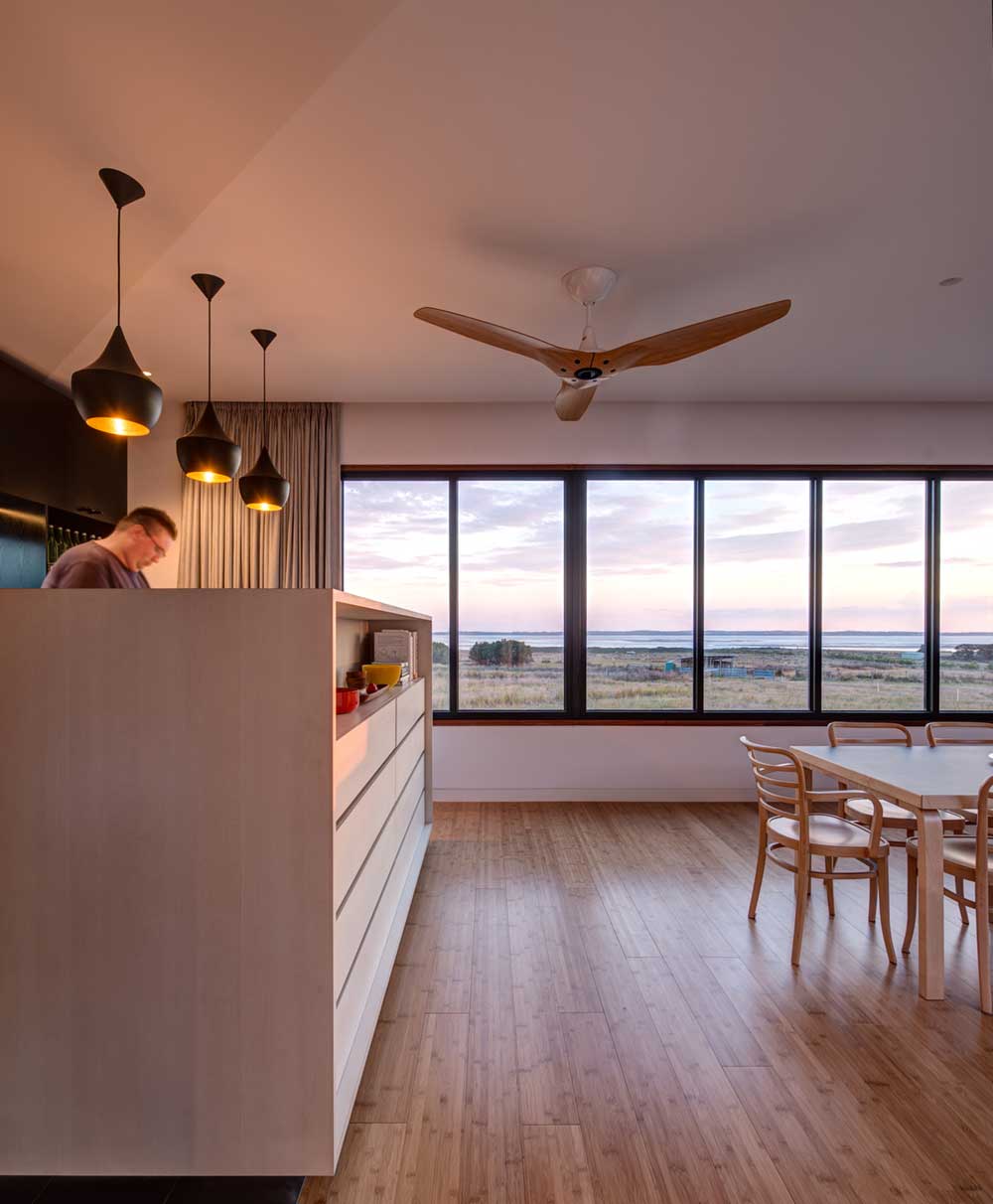
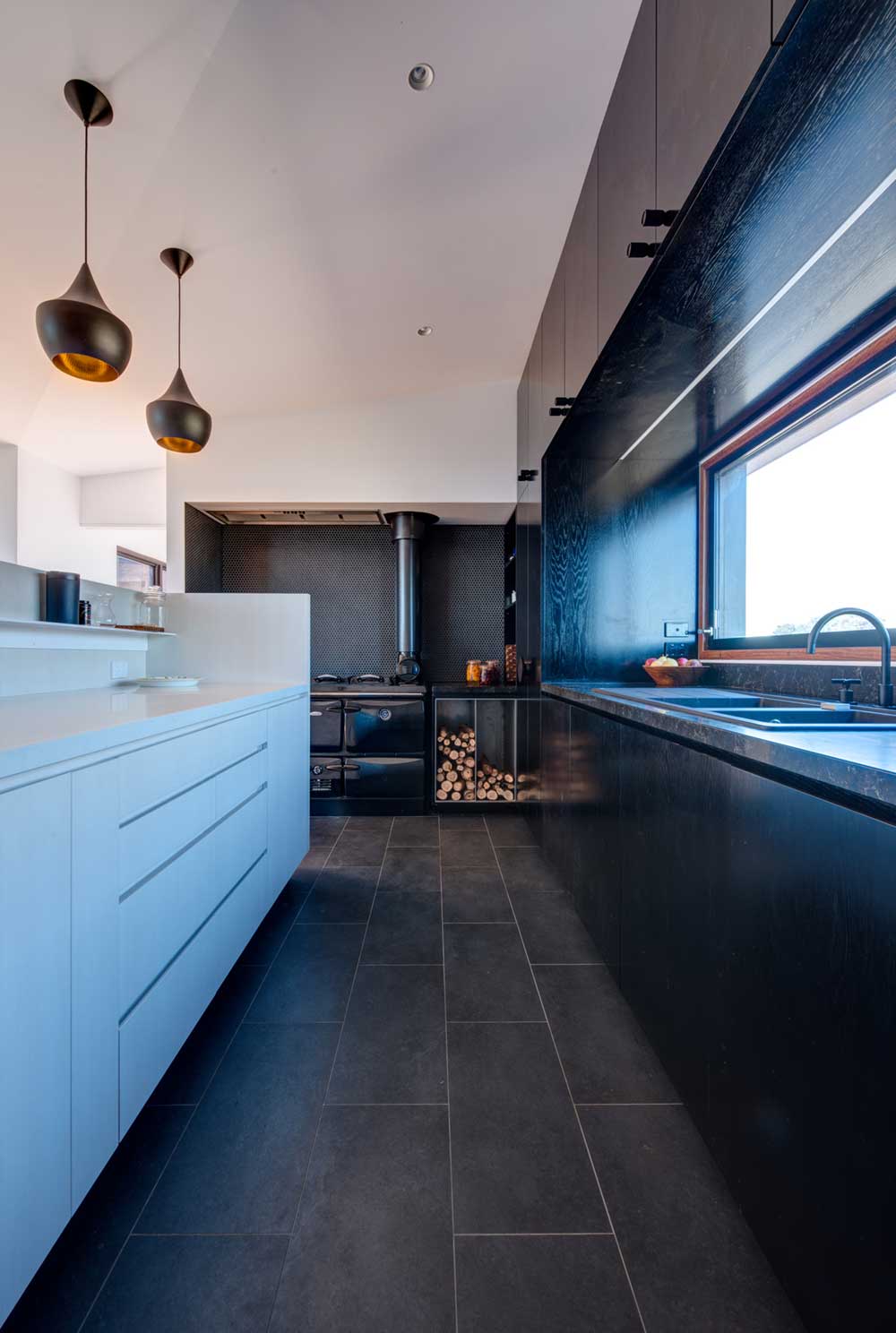
Whether sitting fireside on the cowhide couch, cooking atop the dark grey countertops and slate kitchen flooring, or bathing in the bright blue tiled bathroom with a wood sink cabinet and a walk-in shower – this home is anything but rustic, but everything charming!
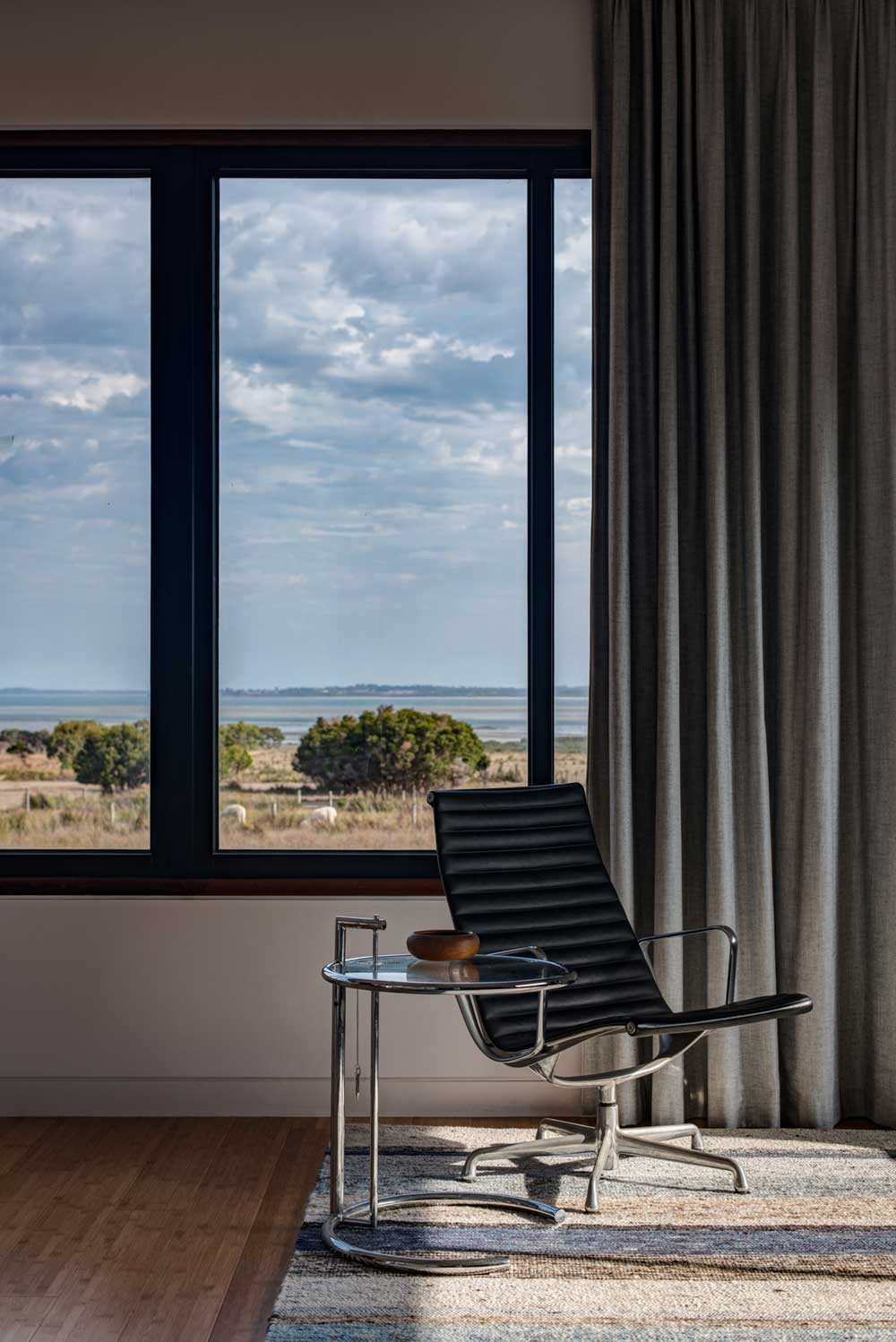
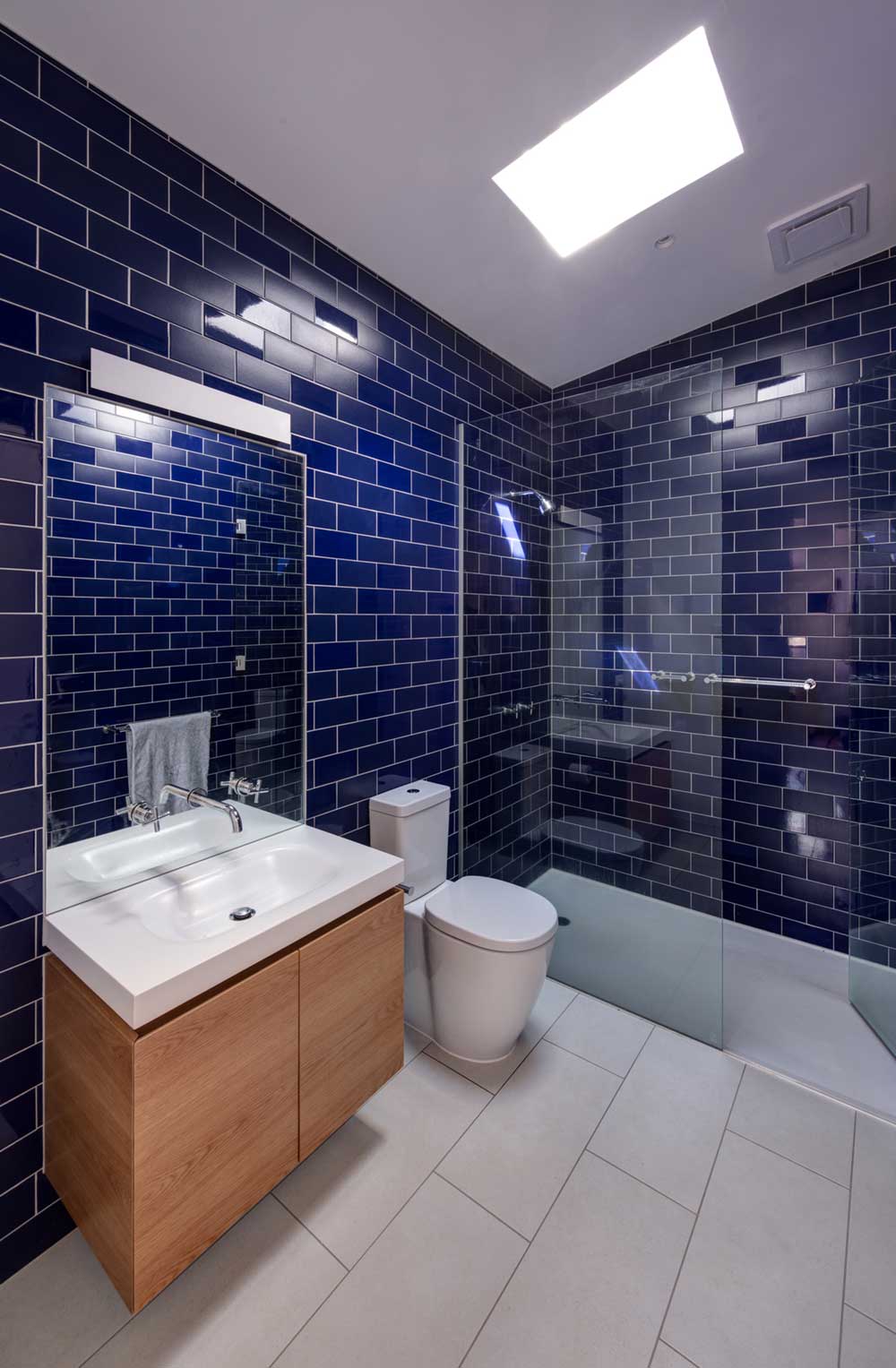
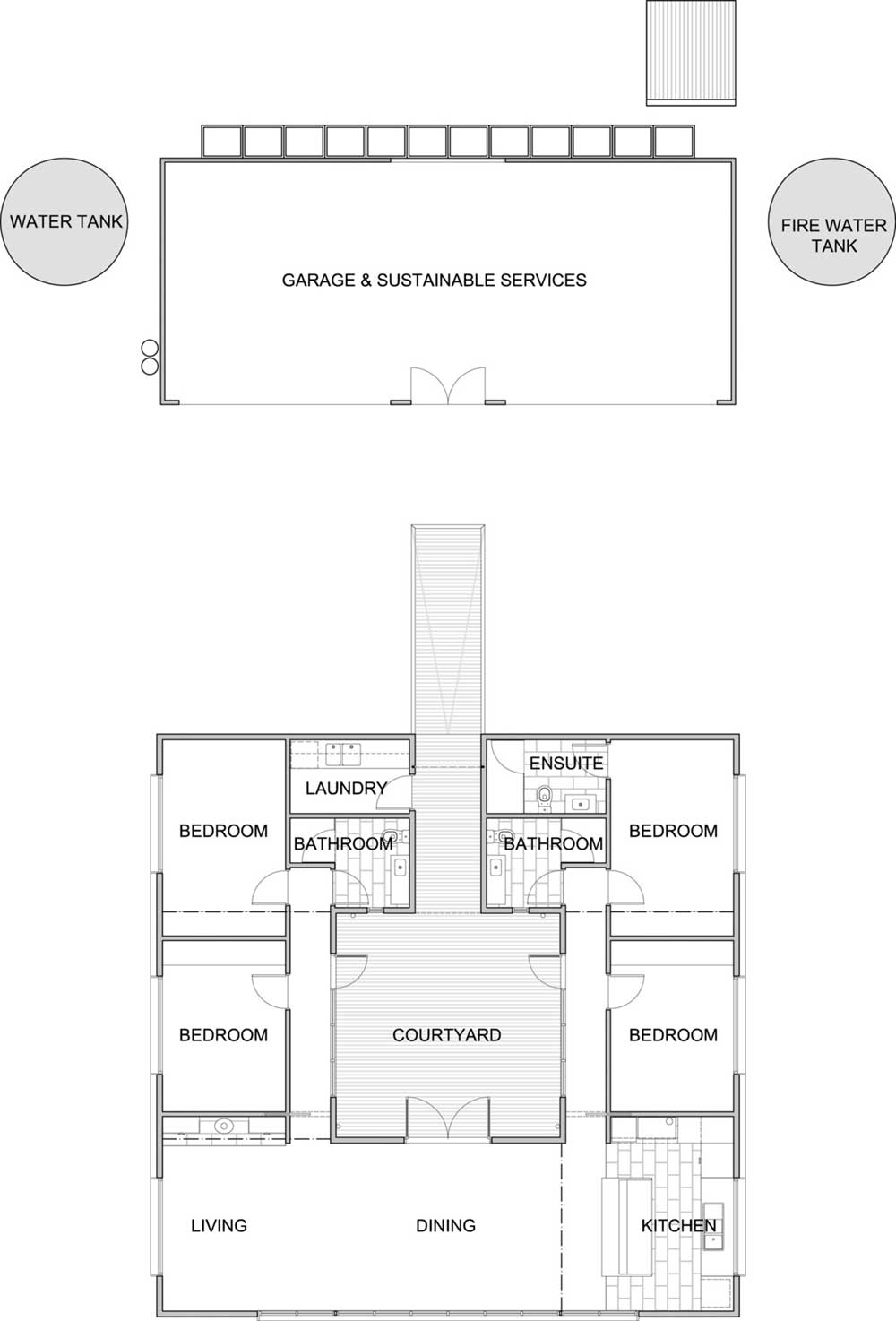
Architects: Lai Cheong Brown
Photography: Jaime Diaz-Berrio

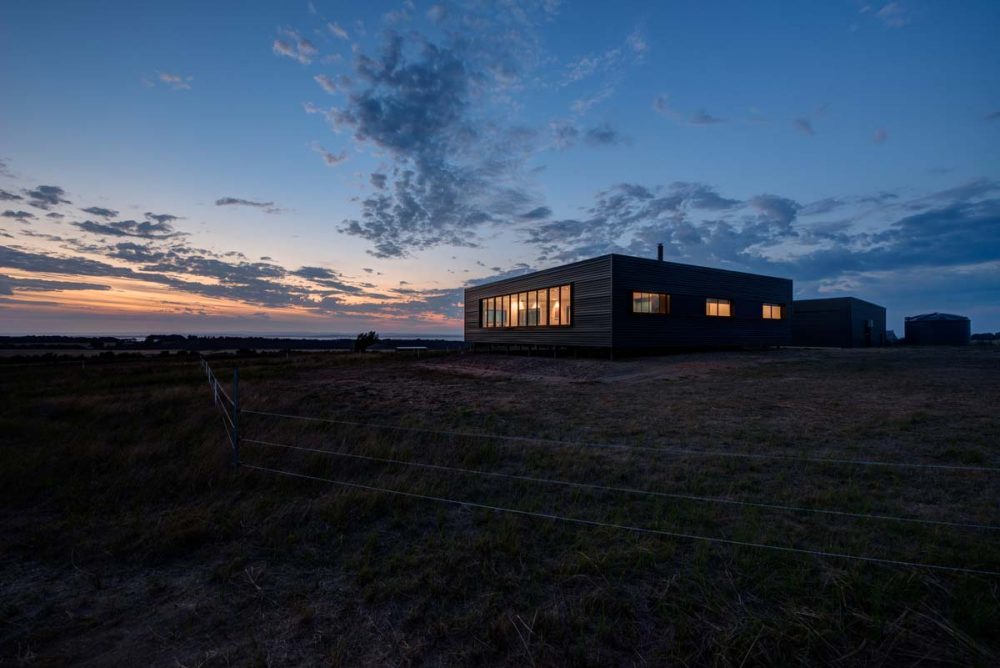


























share with friends