What happens when you take a variety of automobiles and build a house around it? Why, Autohaus of course! With much of the focal point being the car garage, which is home to vintage, sports, and collector’s cars alike, the actual house itself is a Texas-based beauty that shows like a prize horse.
Although compact in size, the home does not appear to feel small. That is likely courtesy of the ample windows and open layout, along with the large patio that sits off the main living area.
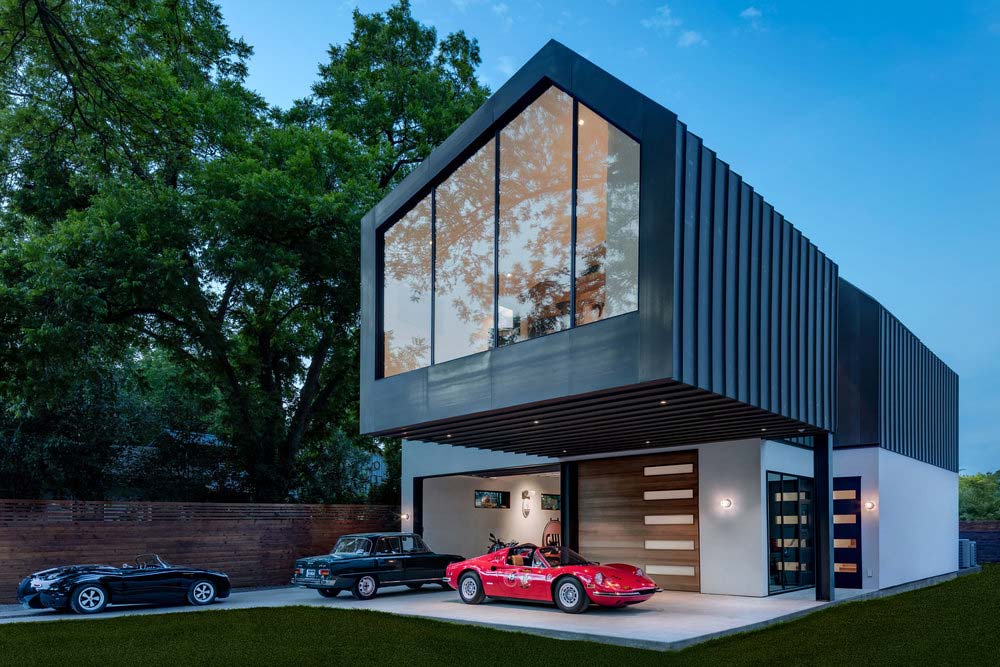
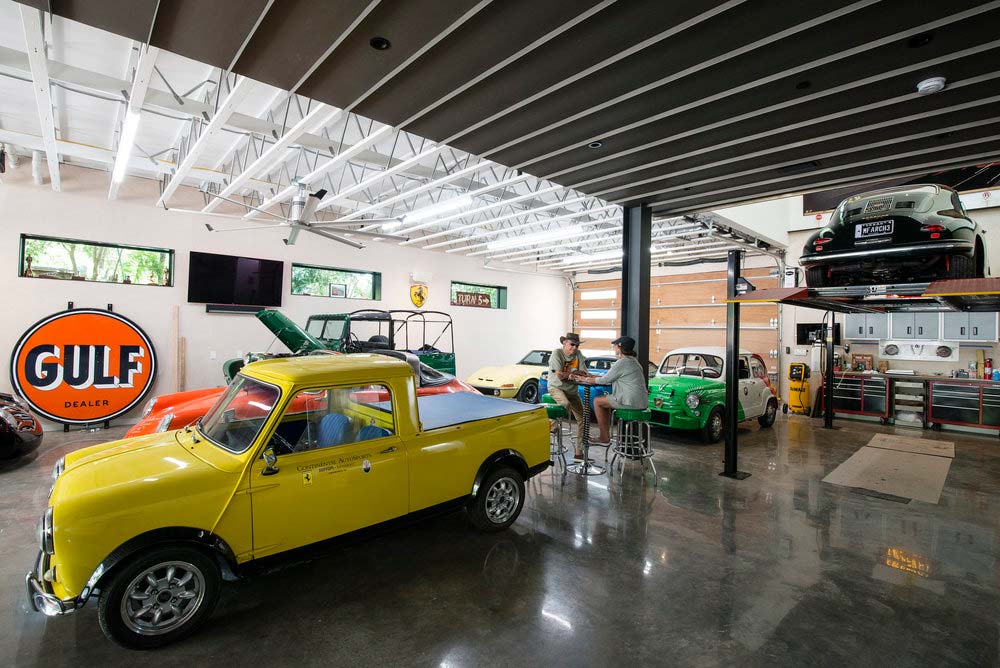
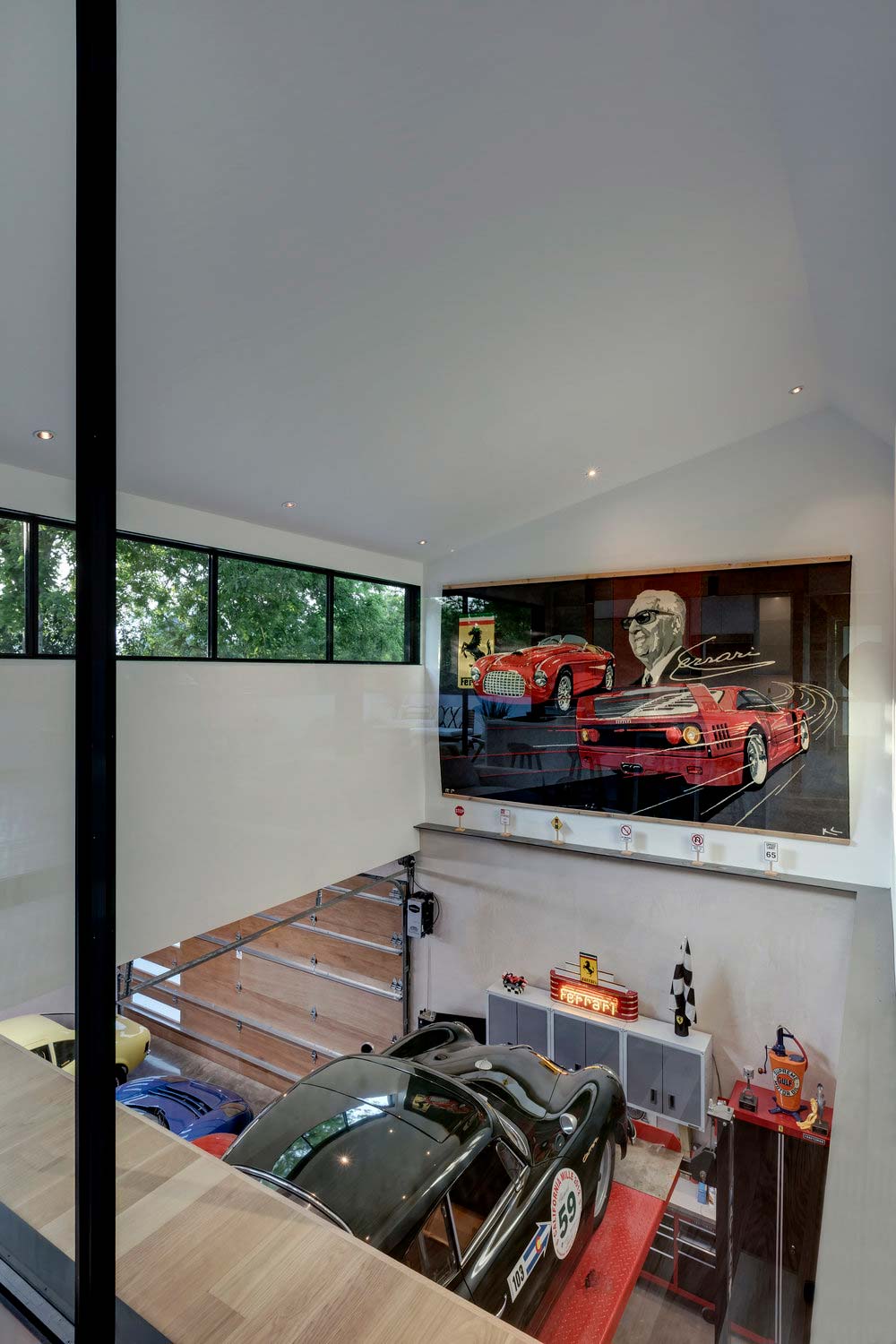
Wood floors, white cabinets and a large overstuffed sectional turn the kitchen and living room into a breezy space. While the same clean white feel is extended into the bathroom, where white tiles, a grey tile floor and a walk in shower offer timeless appeal.
The office area is also home to wood, leather and the perfect glass and chrome office desk, perfectly fitting for this space.
Designed by Matt Fajkus Architecture, in collaboration with Risinger Homes, the fully customized appeal of Autohaus is man cave heaven, and I bet if you listen really closely, you could even hear angels sing over the roar of engine noise.
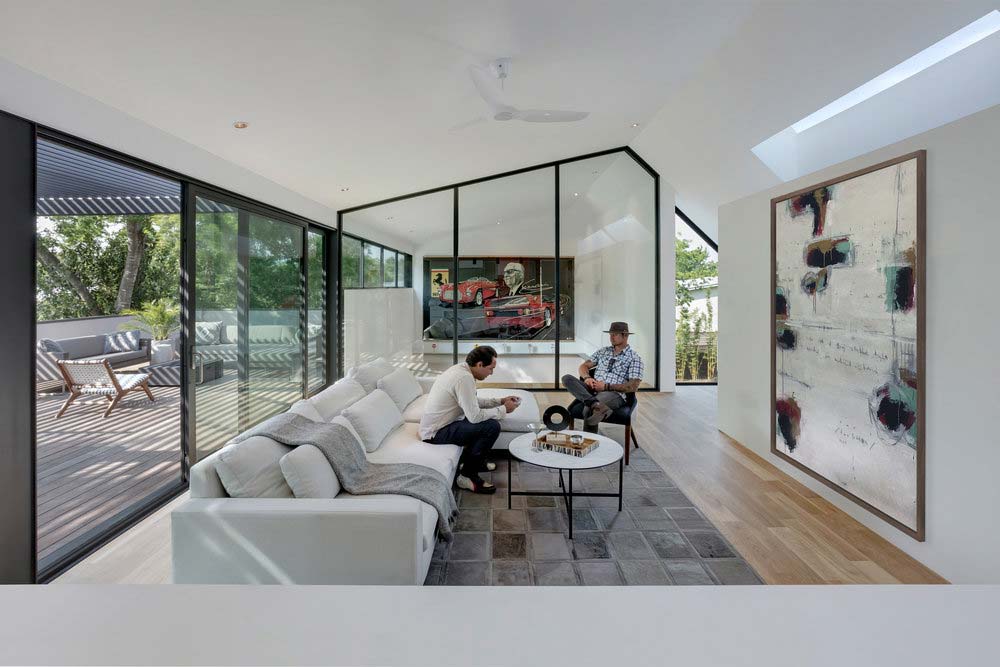
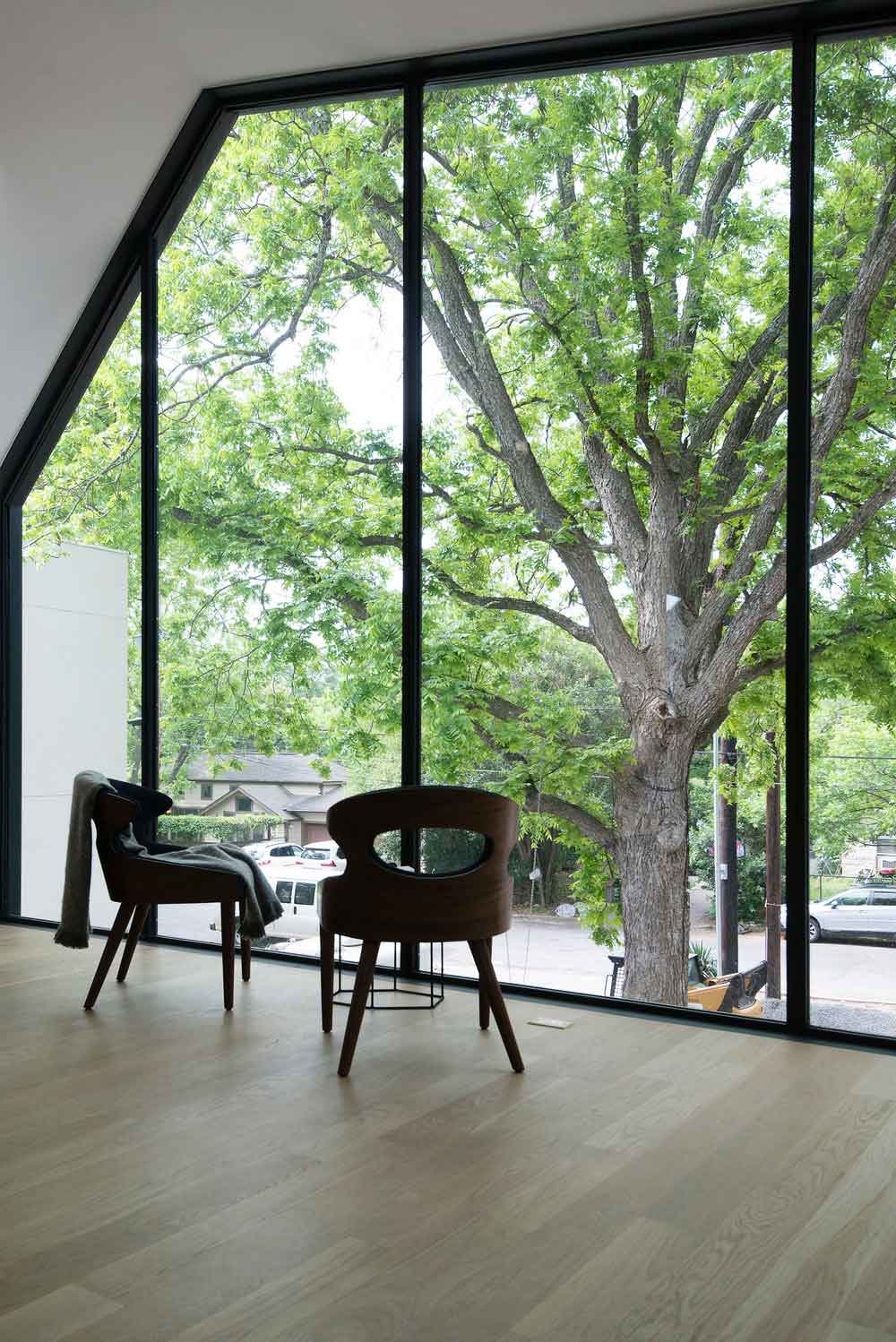
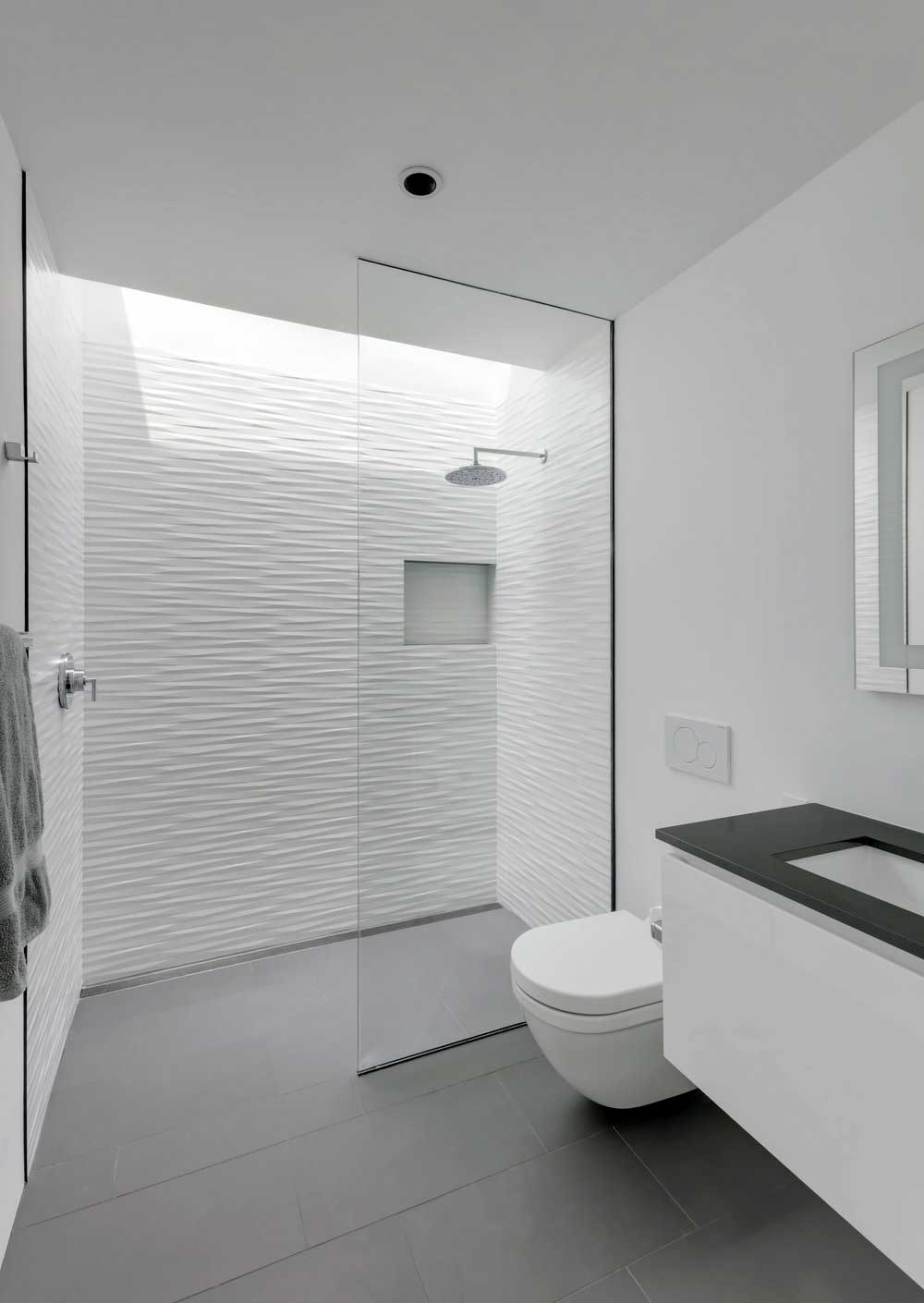
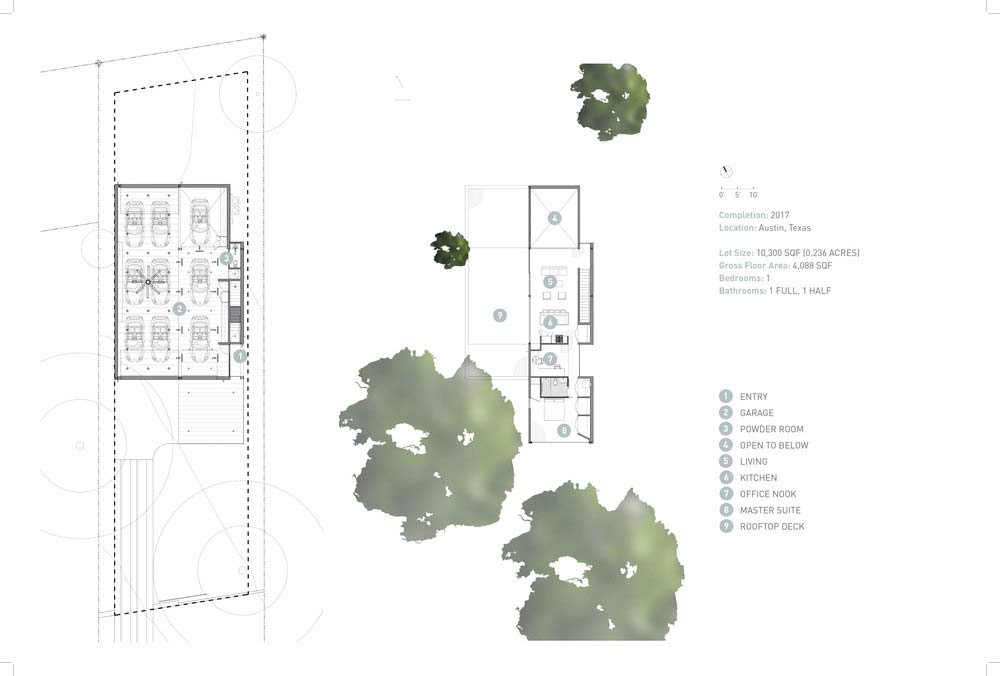
Architects: MF Architecture
Photography:
Charles Davis Smith
Perfecto Creative
Casey Woods
MF Architecture

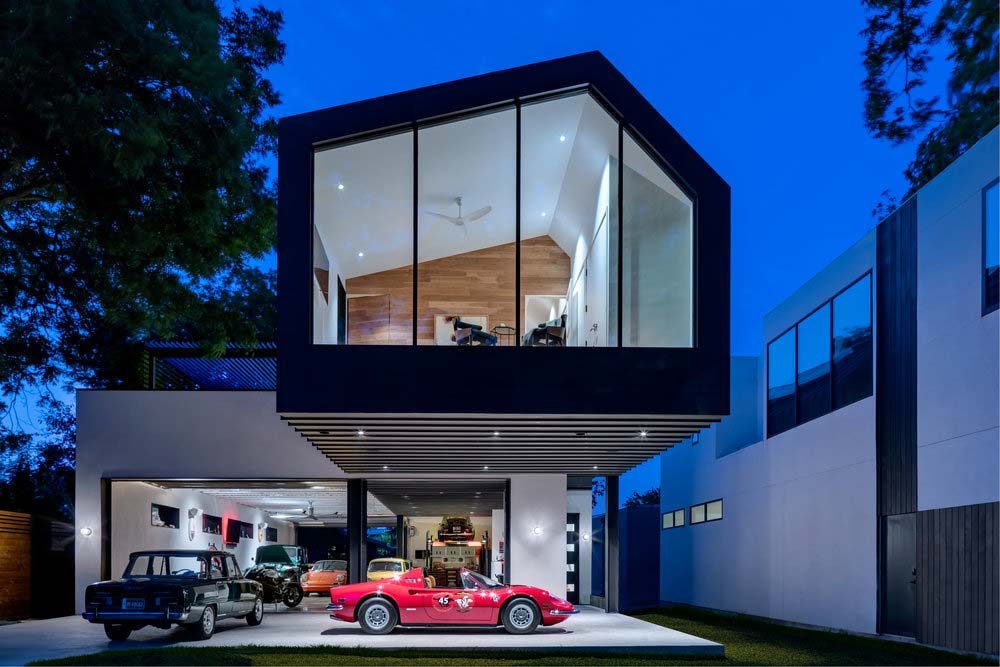




















share with friends