This modern family home is stacked upon itself; one room on top of the other, sectioned out beautifully with curved white oak walls that wrap around wall to ceiling – as seen in the piano room or within the living room wall cutouts, where the wood has been bent to appear almost like a slide feature framing the fireplace and entertainment unit, as well as the curved oak dining room perched next to its kin; the great outdoors.
Although the name might be deceptive, in no way is this home ‘compartmentalized’, but rather breezy walkthroughs were created to maintain a semi-open concept from room to room, allowing for an airy feel, while positioning each space in relation to large windows and the wide-open outdoor space beyond them.
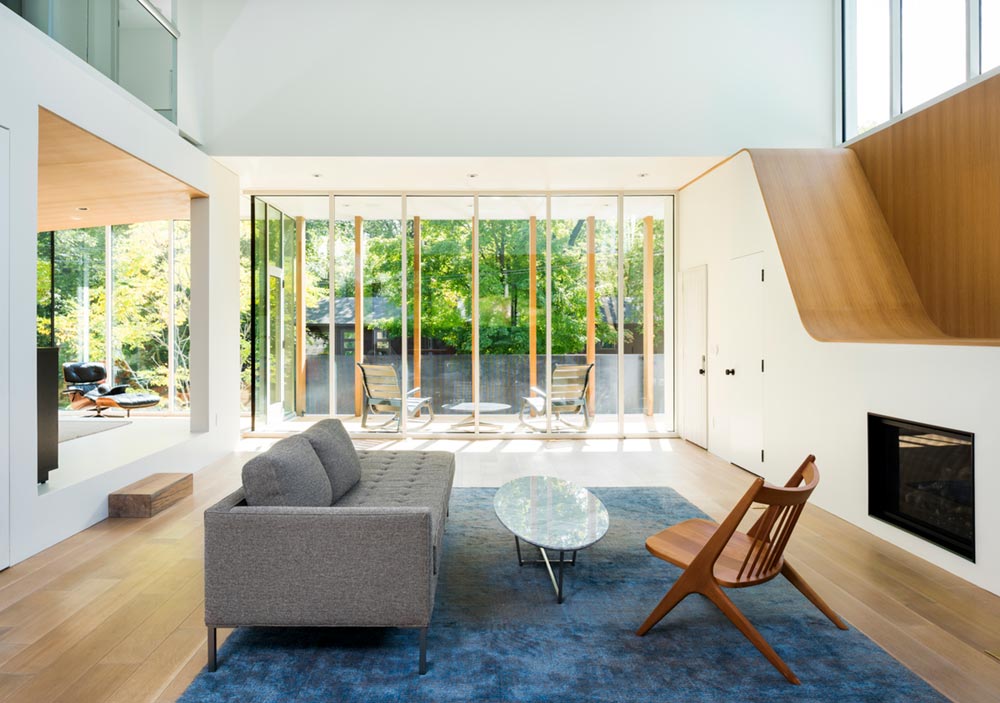
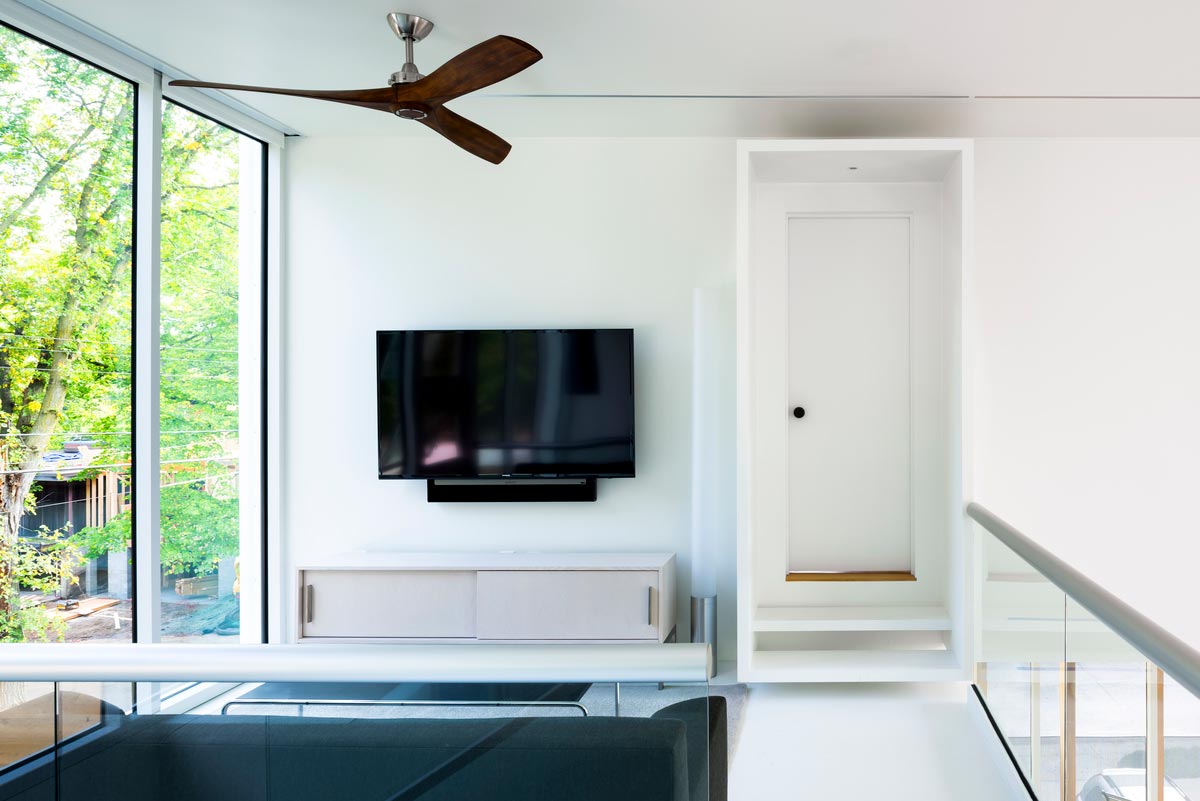
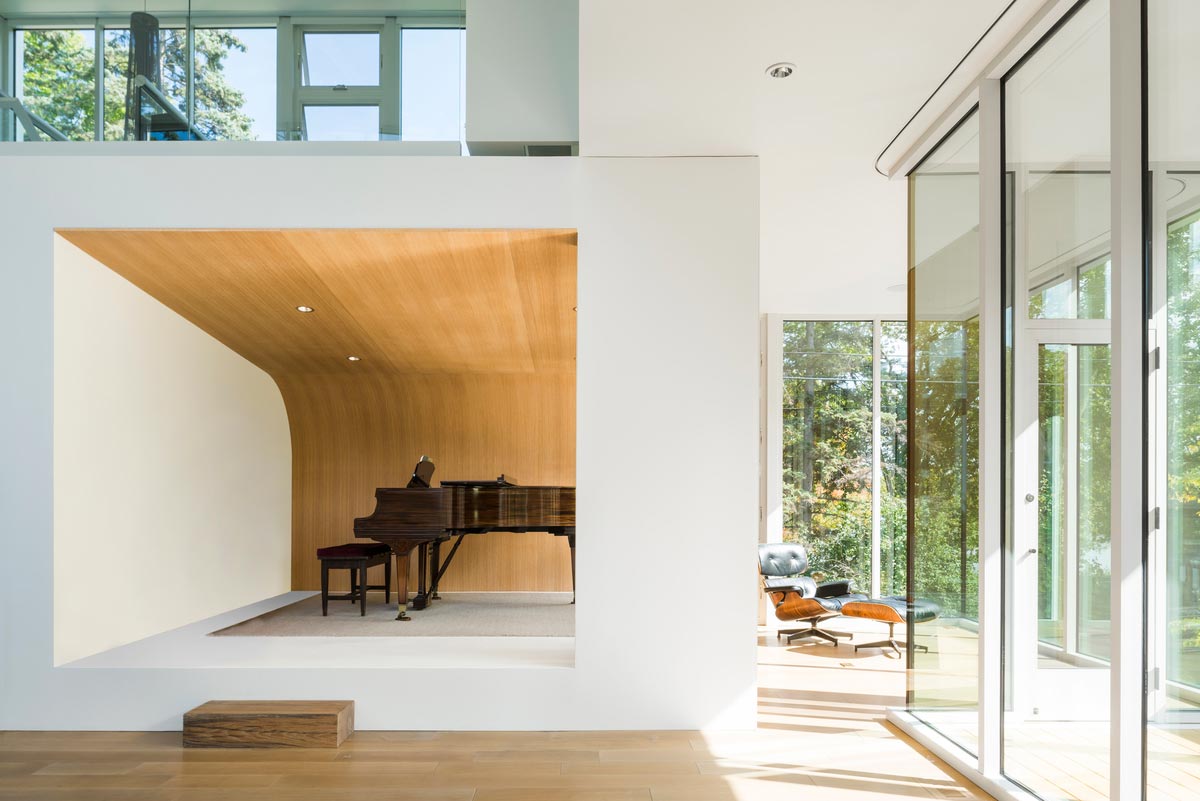
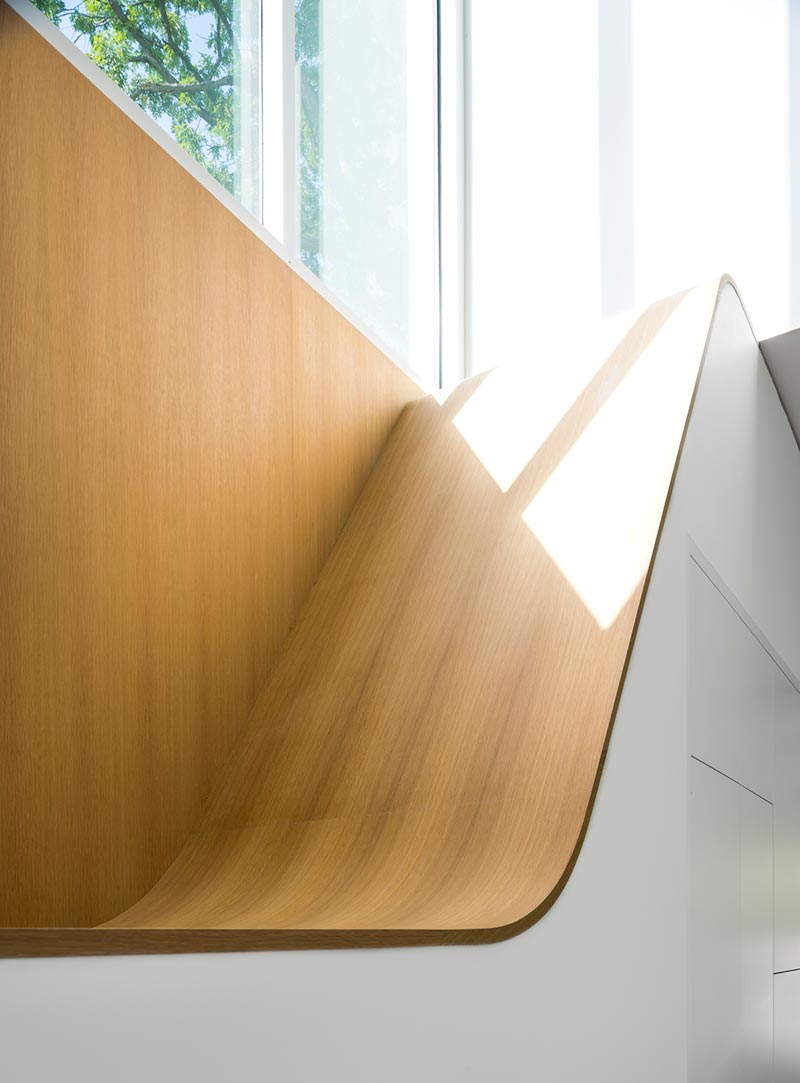
With over 2600 square feet in which to jump from each cubical, Stack House lacks nothing of actual space, but rather delivers it in an innovative and cheery way, with a side of eclectic and a whole lot of woodsy charm.
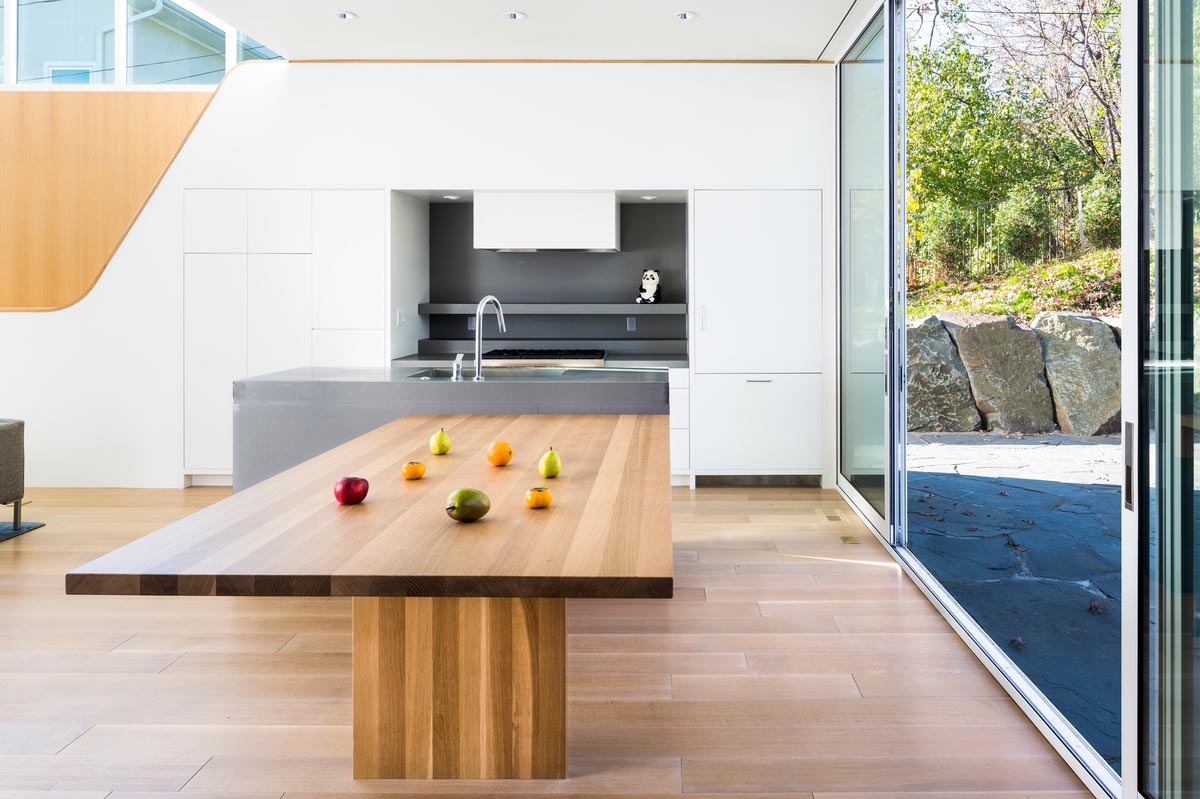
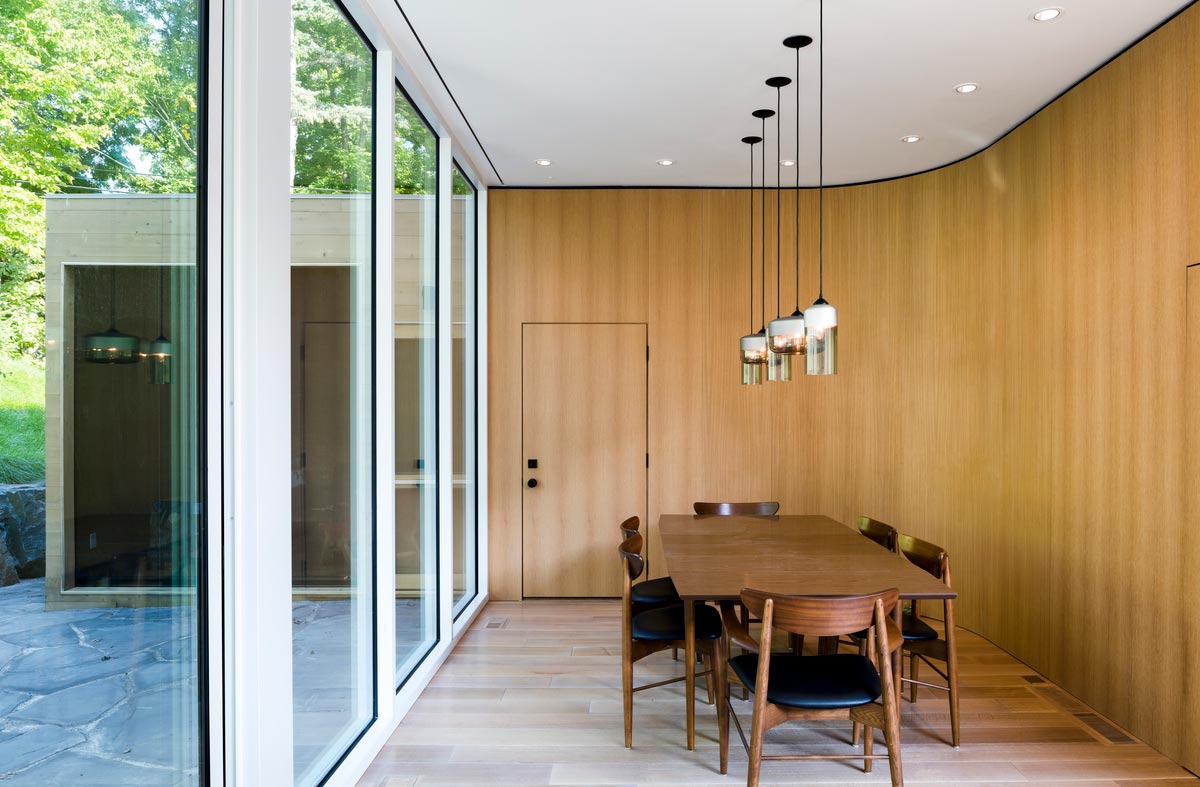
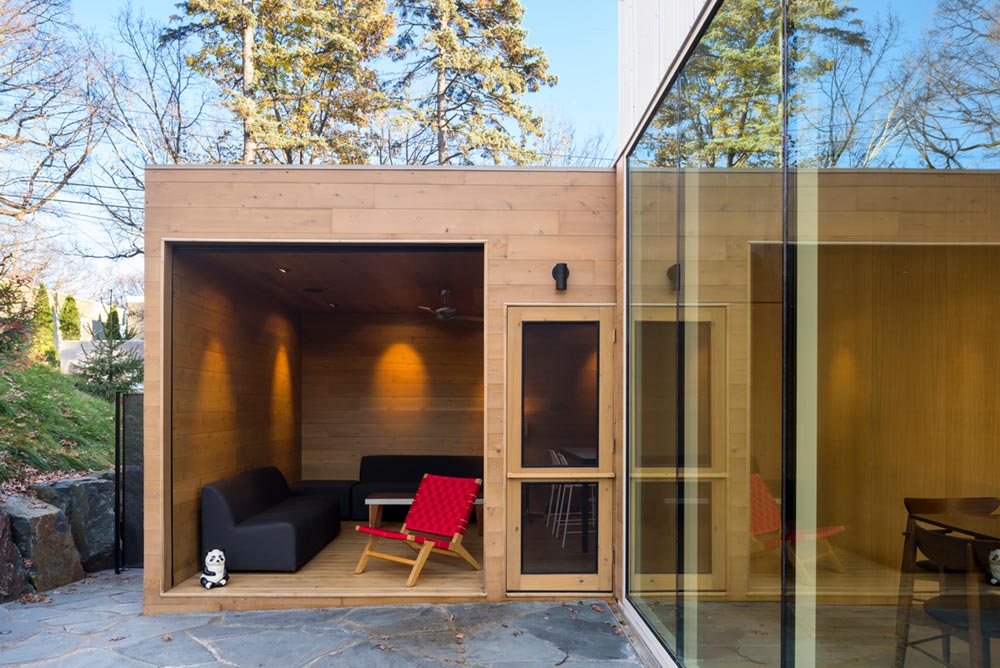
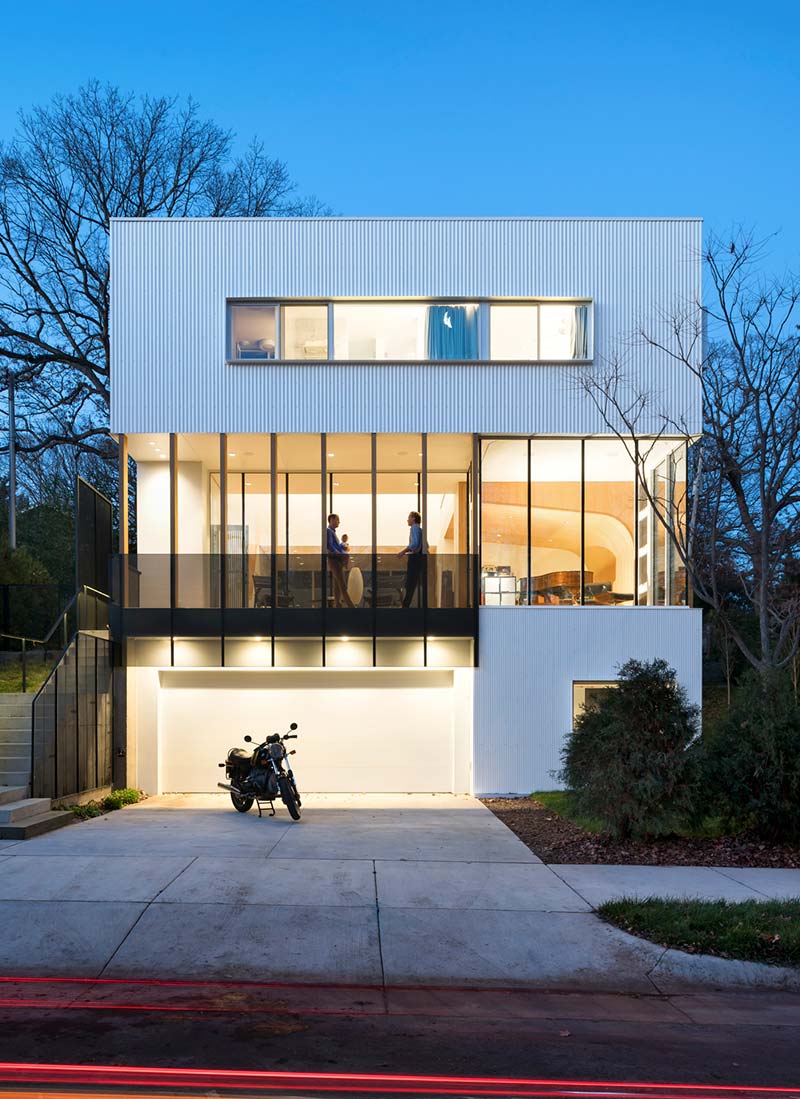
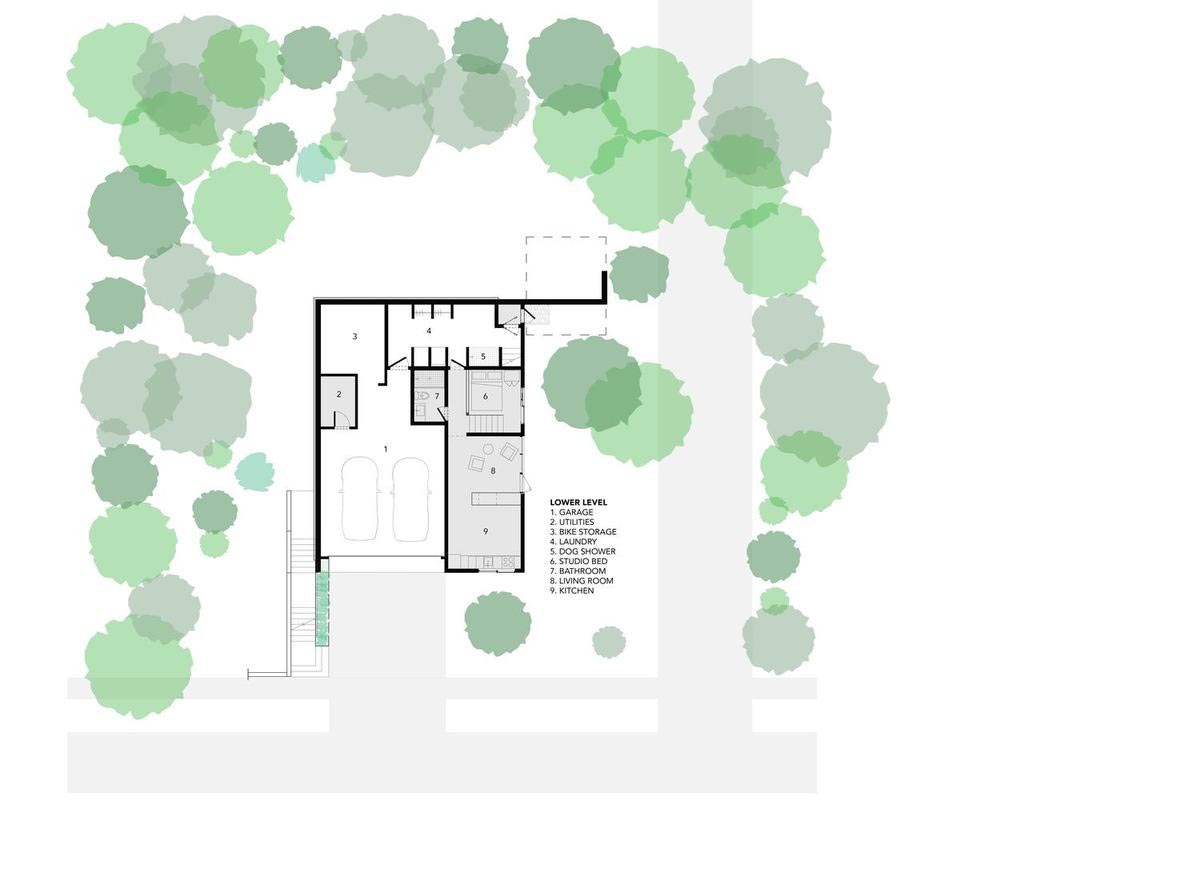
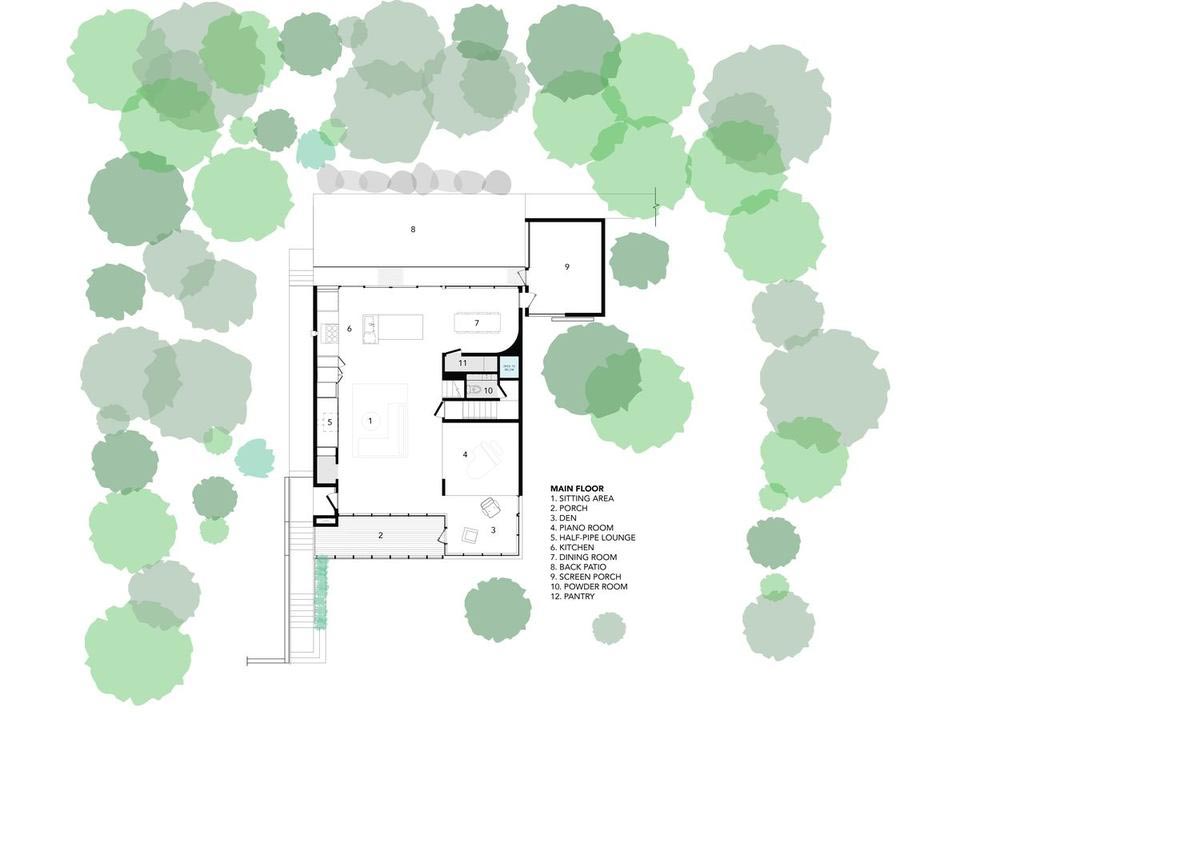
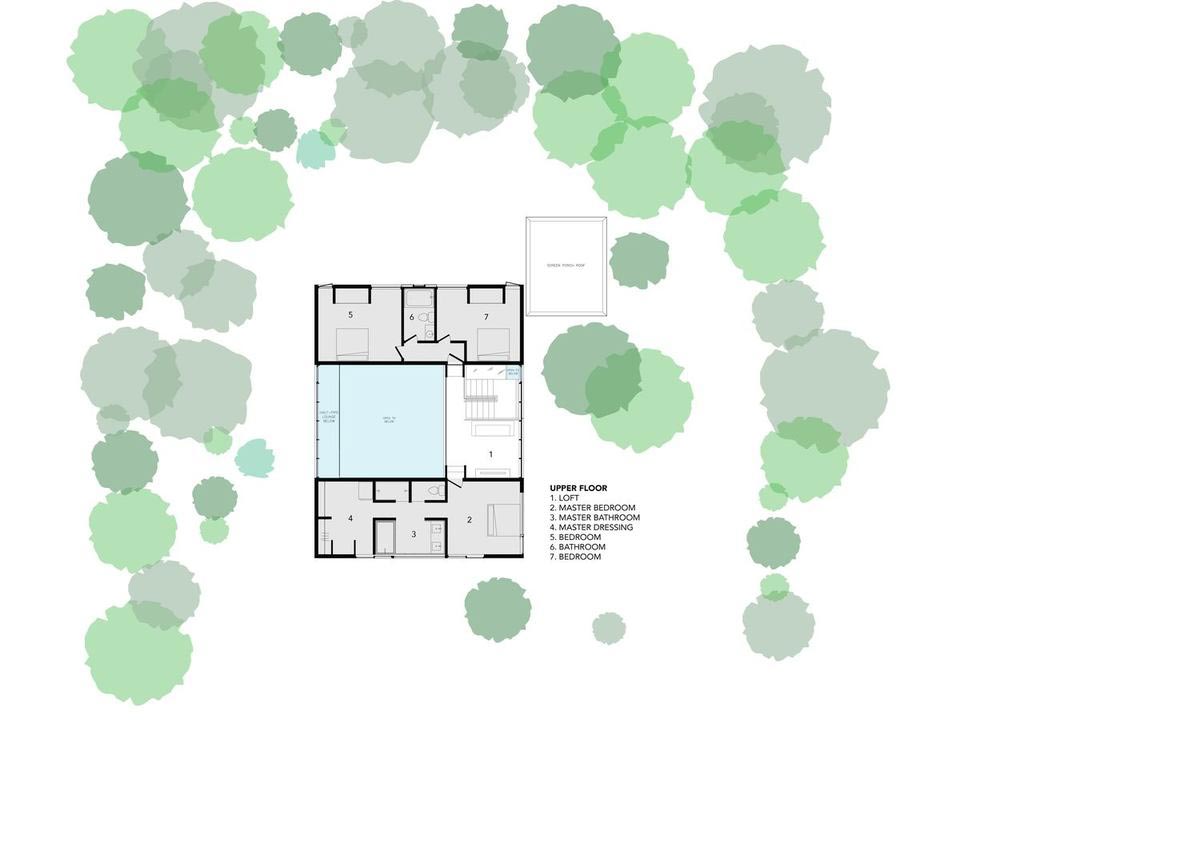
Architects: Lazor Office
Photography: Peter VonDeLinde

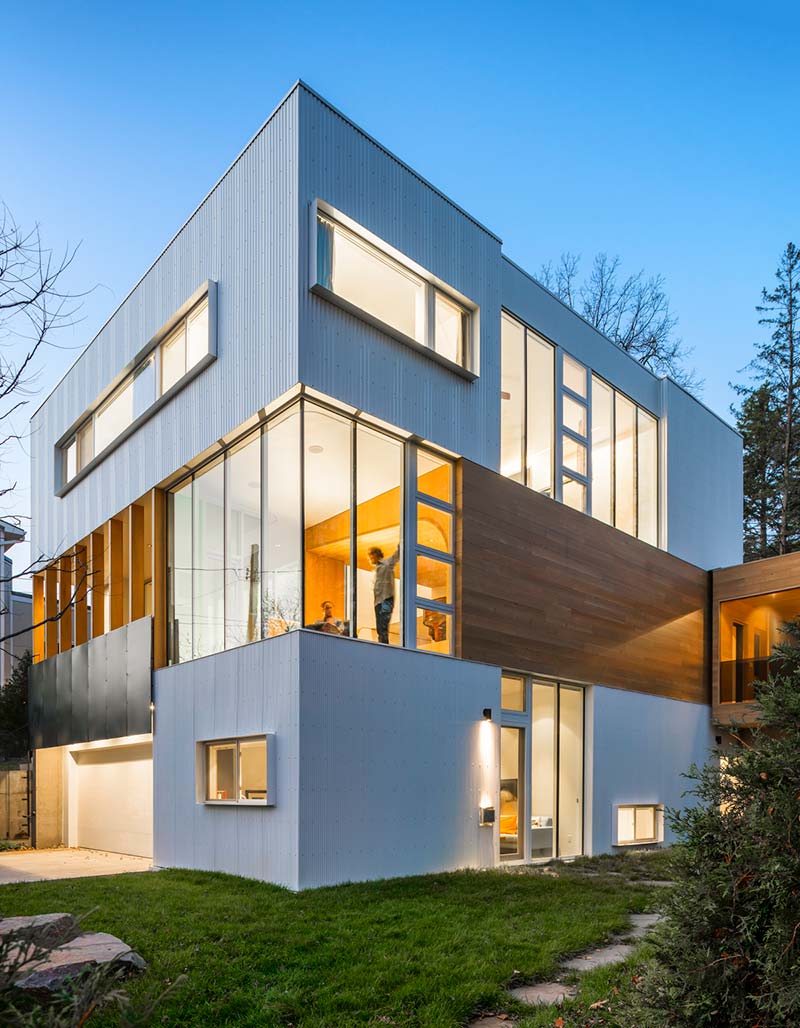




















share with friends