Set in the wetlands of the Netherlands, i29 interior architects, in collaboration with Chris Collaris, crafted this tiny gem holiday home in Vinkeveen.
At just under 600 square feet, this tiny treasure offers minimalist luxury without foregoing a single amenity in which to call this house a home.
Despite the minimal footprint, this space was built for a family of four and offers 3-bedrooms and 2-bathrooms, all of which have been divided into 4-parts without a lack of flow whatsoever.
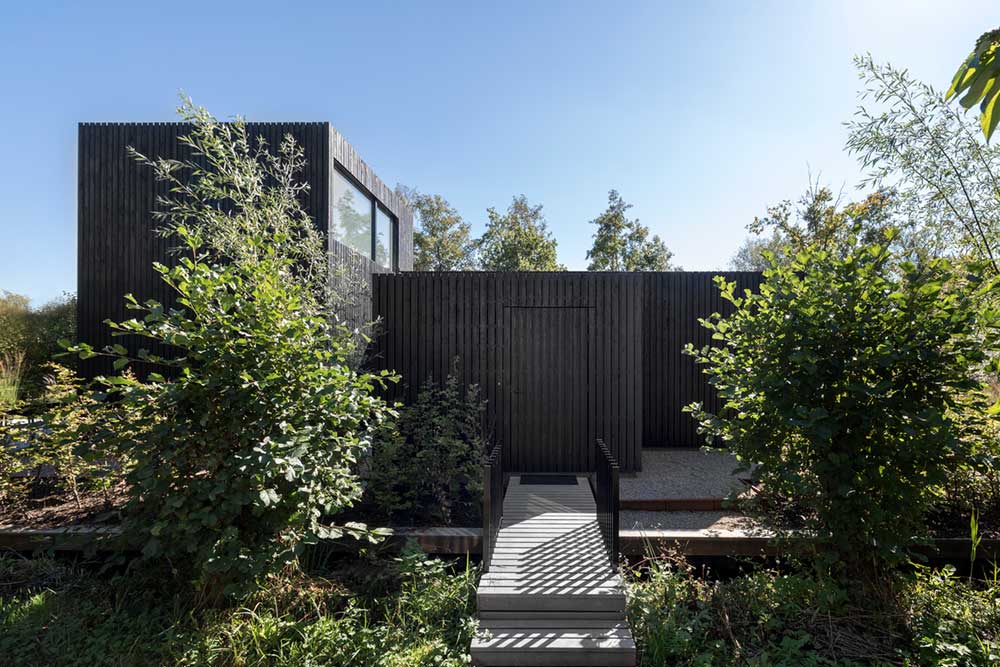
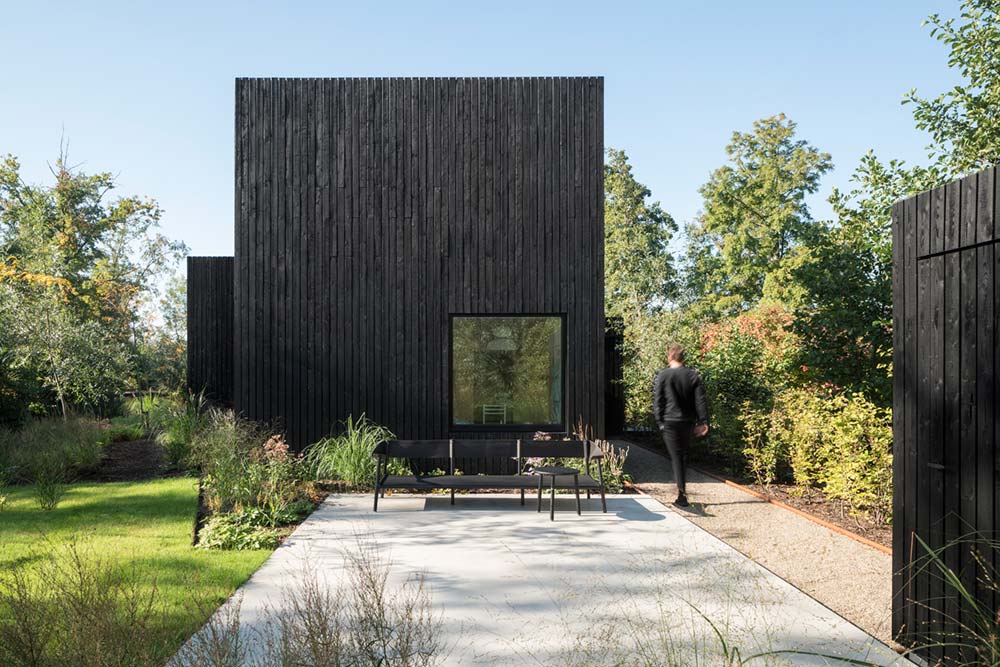
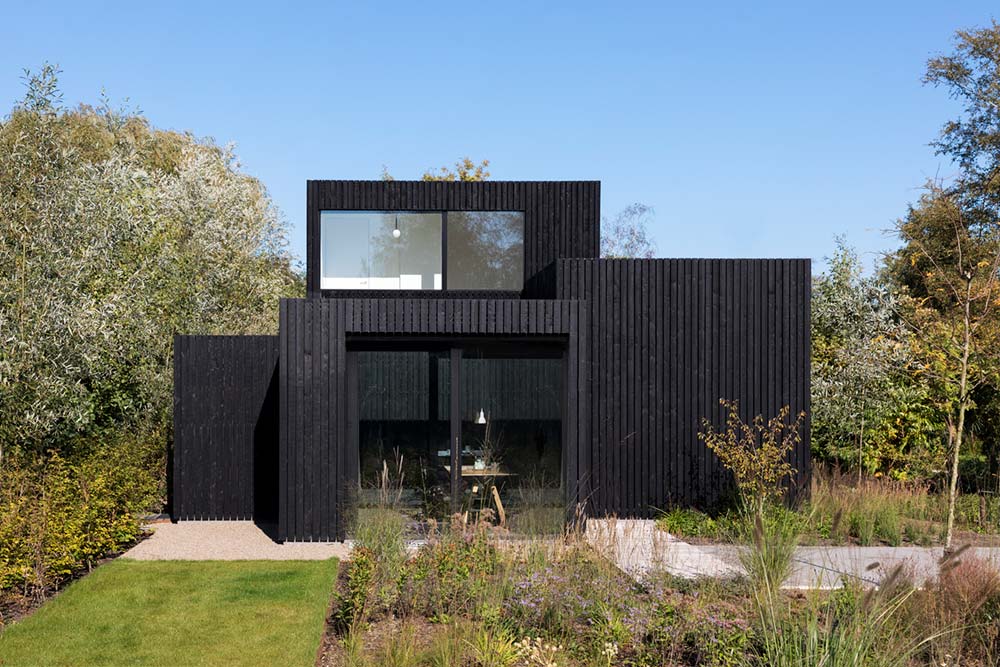
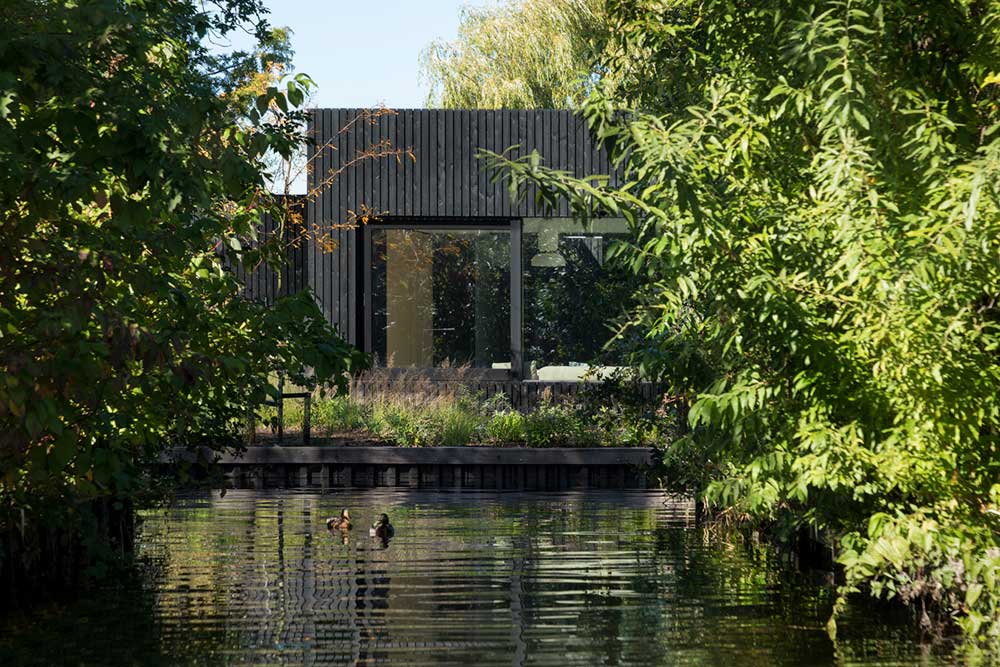
With each interior vantage point set in view of nature, this tiny holiday home was constructed with ample floor-to-ceiling windows wrapped in thick black framing to match its ebony exterior, with the living room providing retracting windowed walls for a completely transparent transition from inside to out.
The elongated galley kitchen rests between the living room and back yard, while the living room looks out to the foliage filled lake beyond.
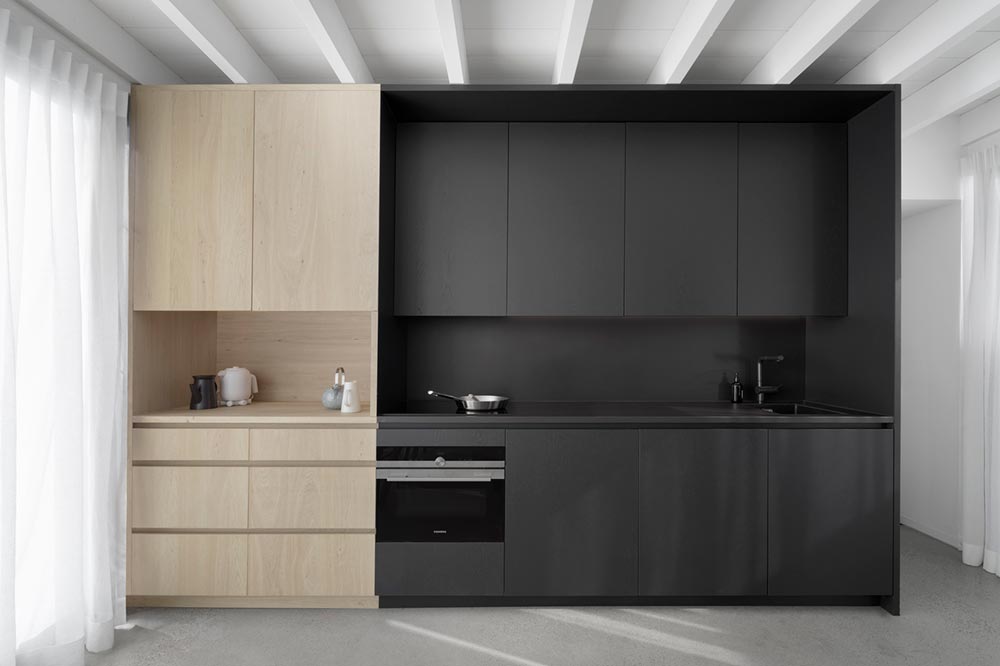
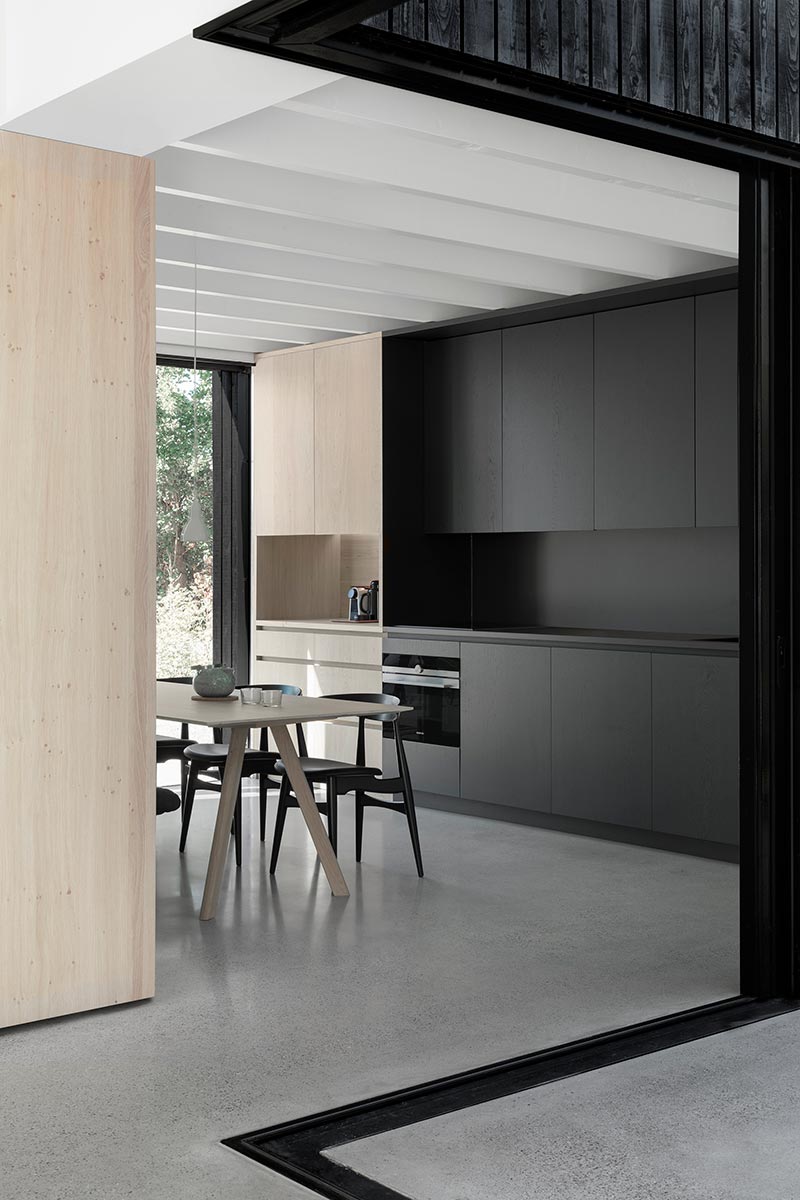
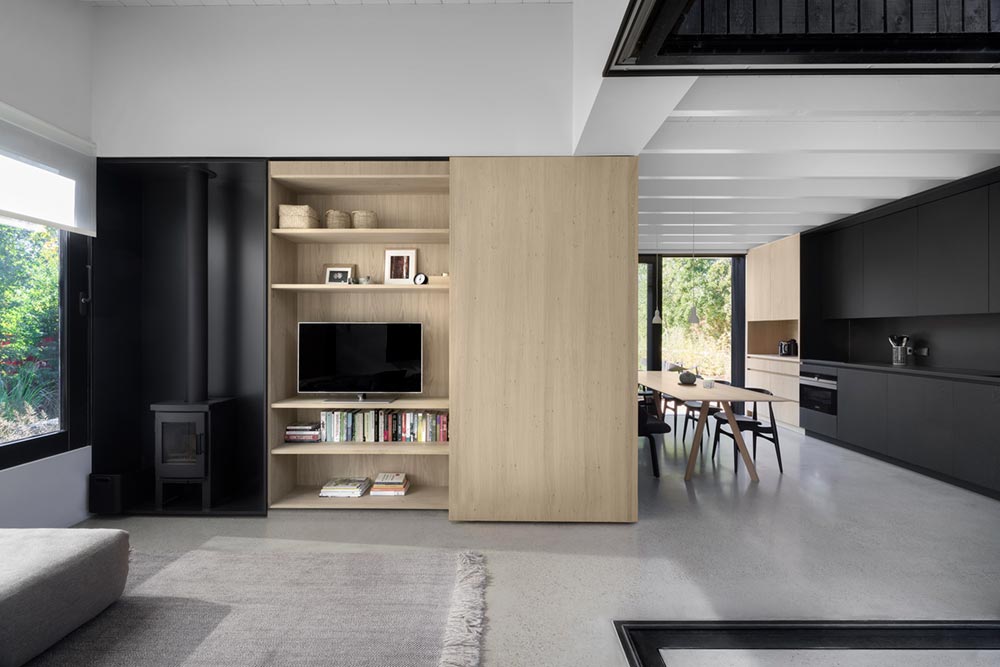
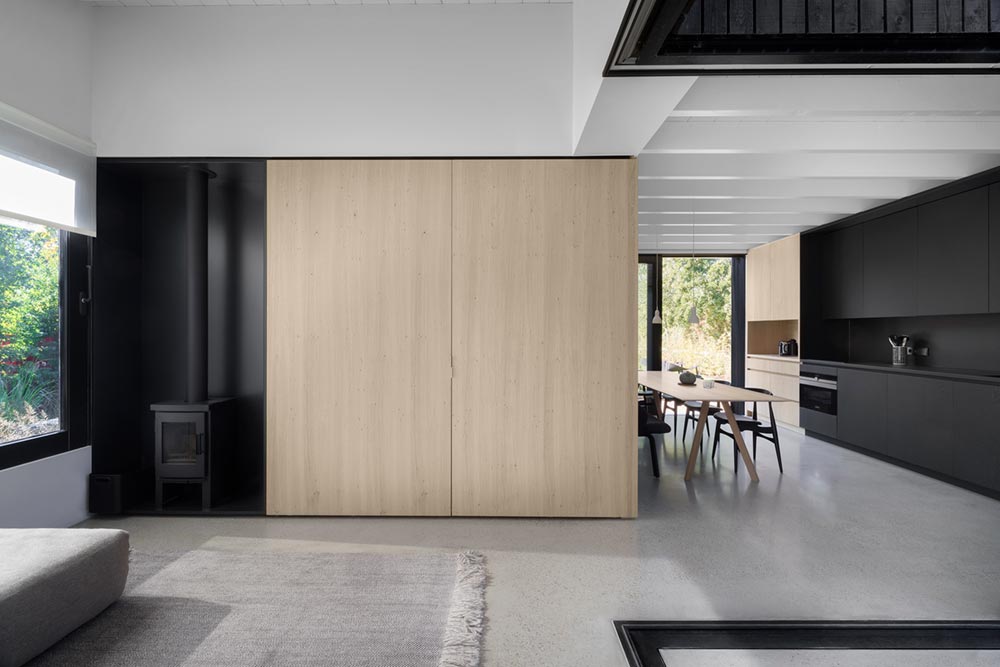
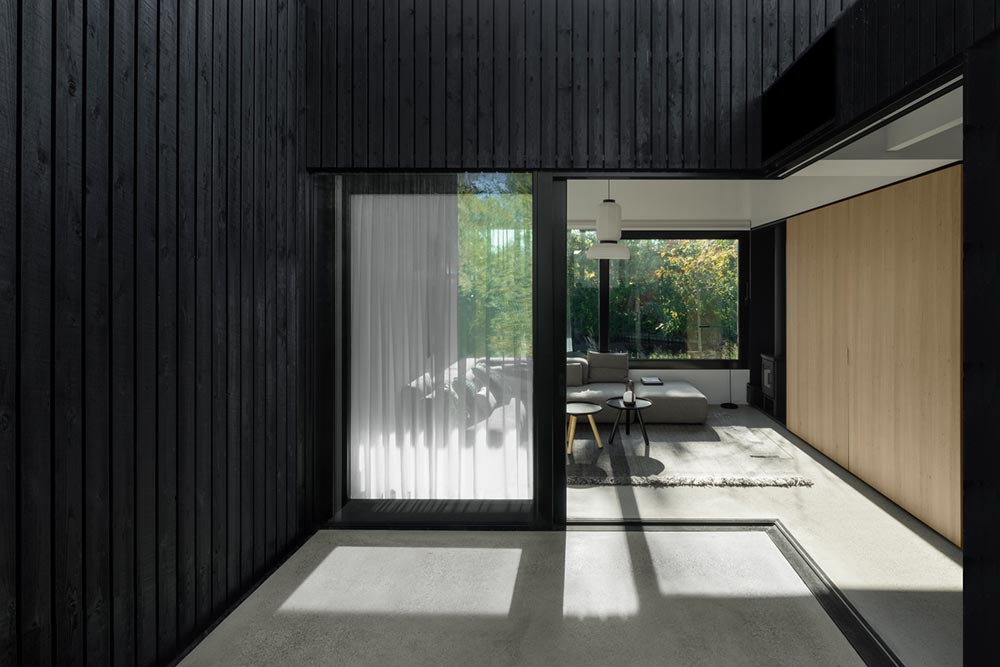
Custom pinewood cabinets create a stark contrast from the rich black cabinet and shelving combos, and the white slat-style ceilings provides a beachy feel found in many waterfront properties, turning this hideaway into the perfect beach hut in which to call home!
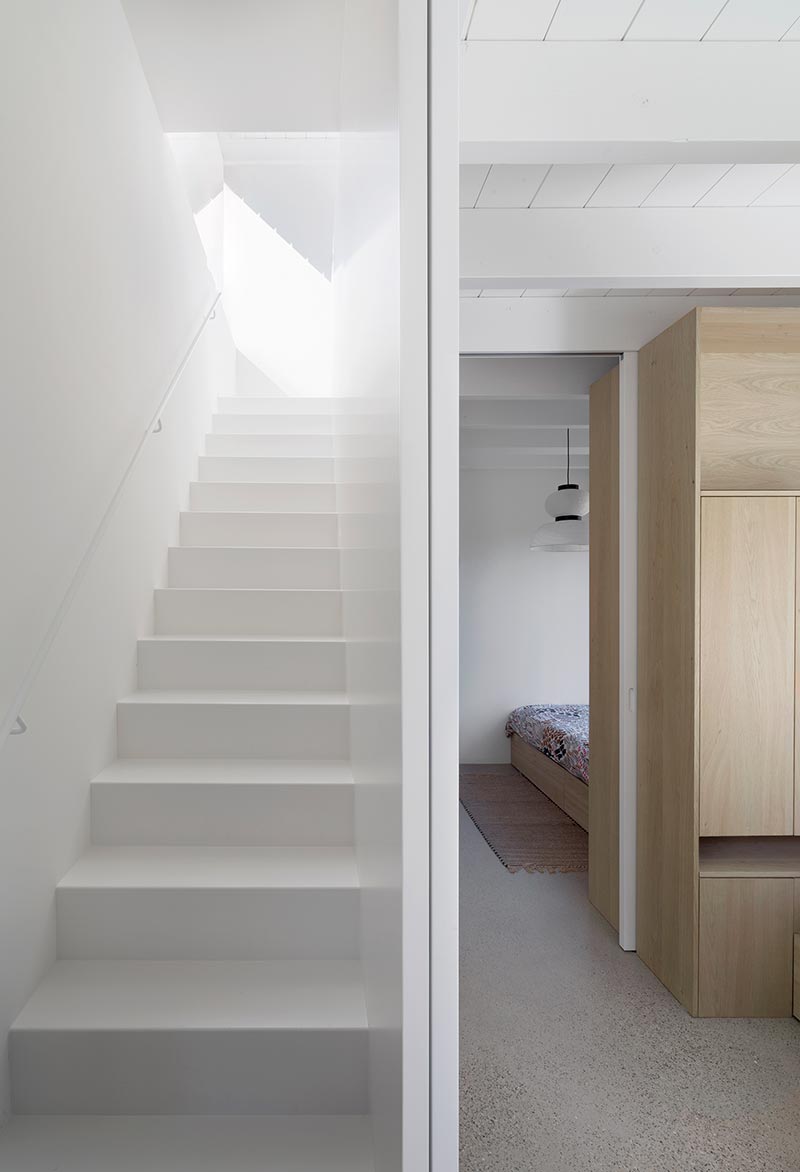
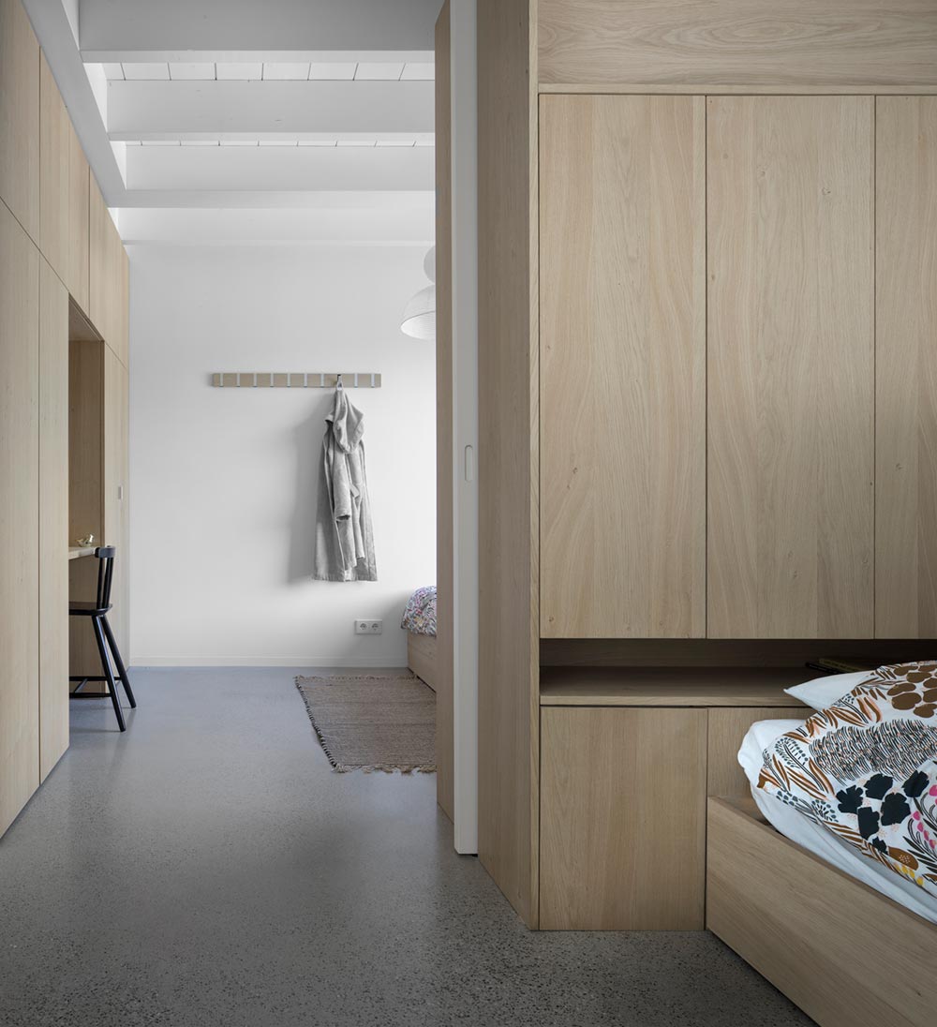
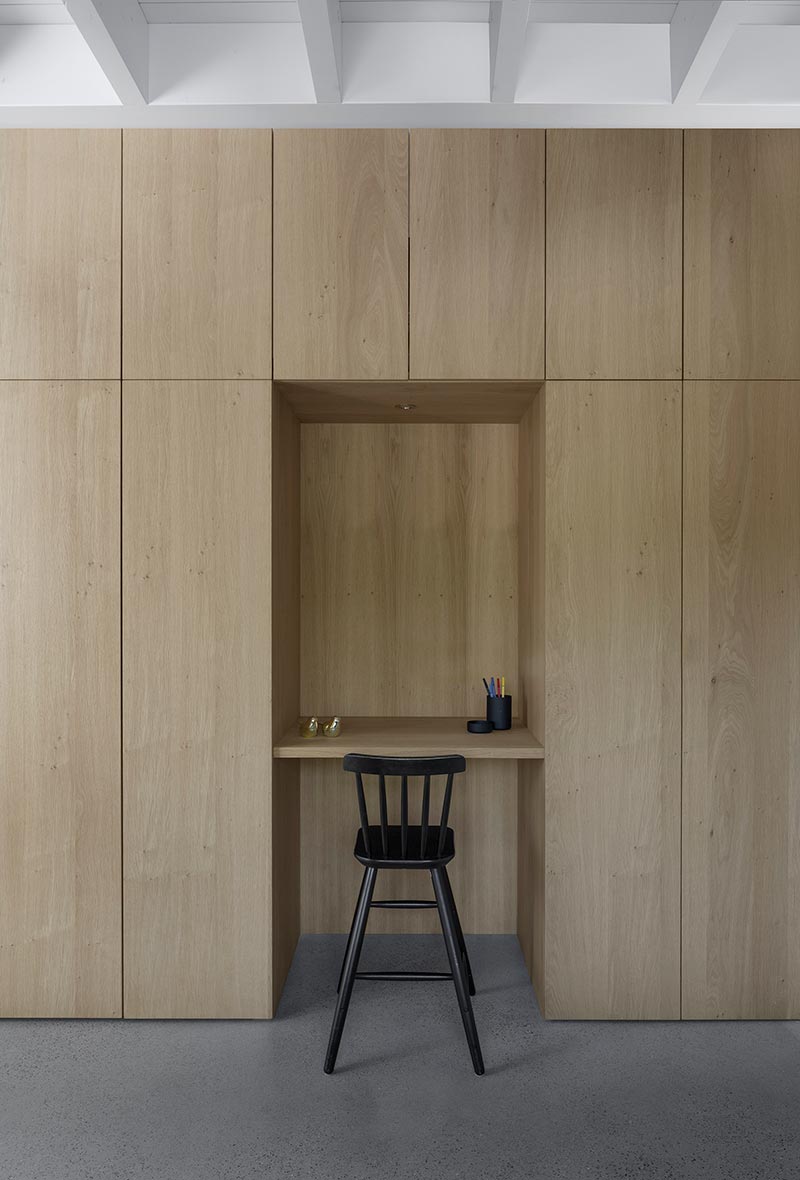
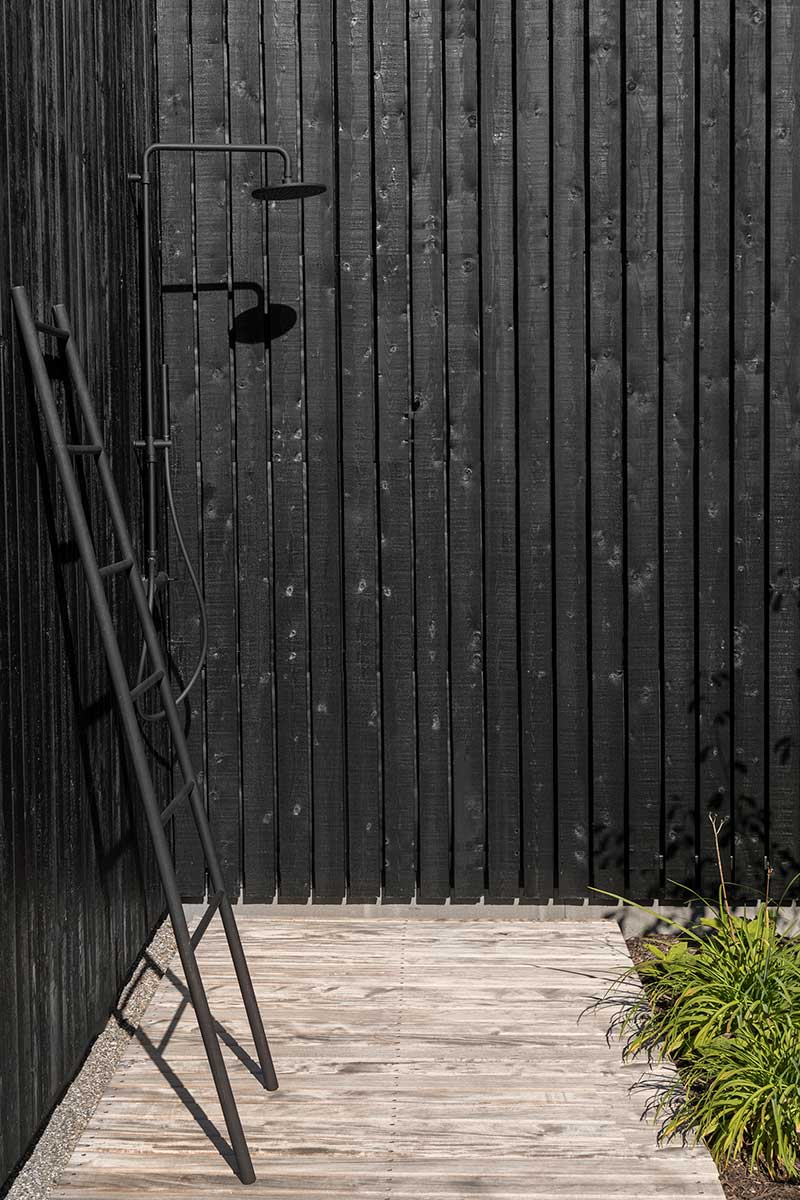
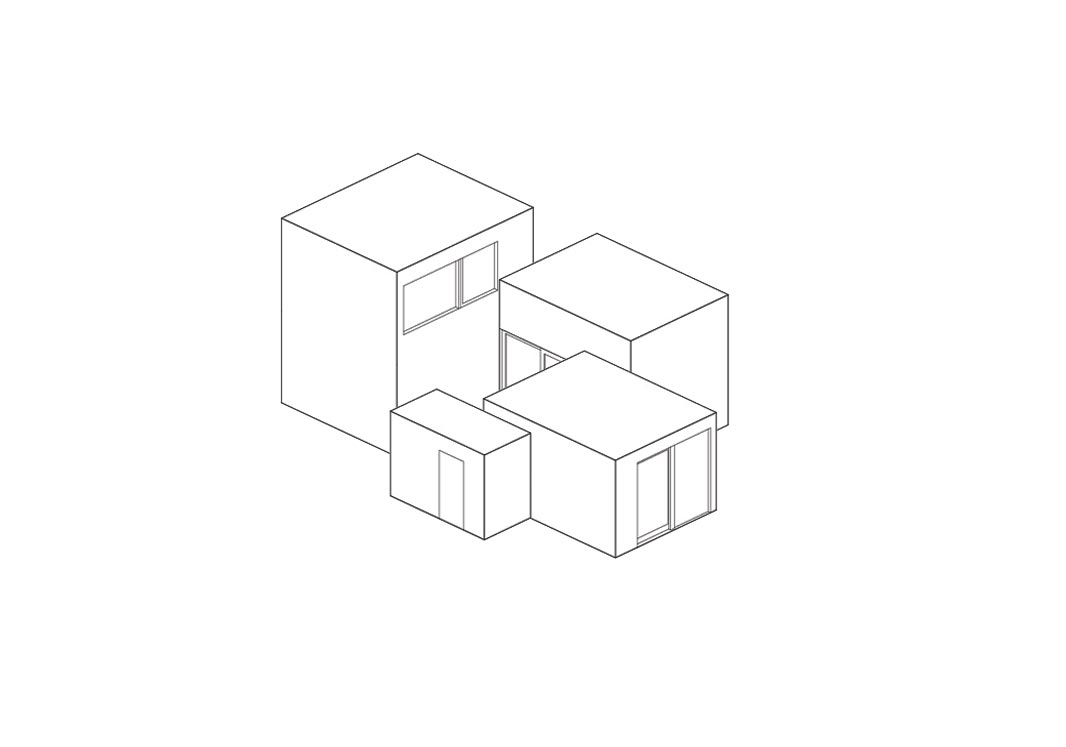
Architects: i29 interior architects and Chris Collaris
Photography: Ewout Huibers

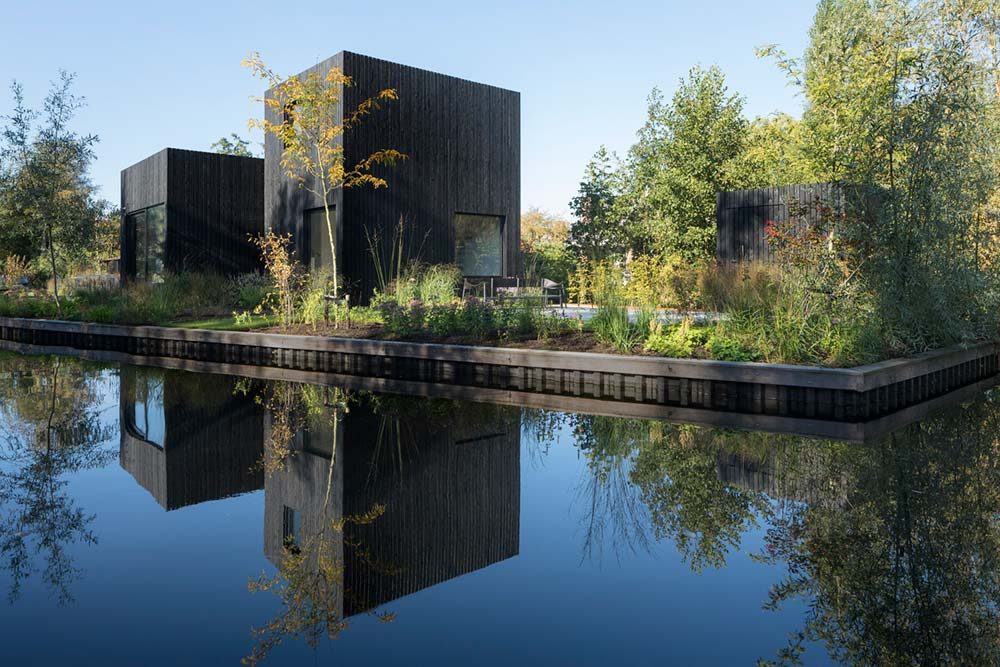



















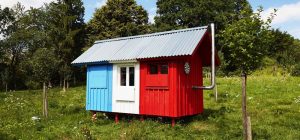
share with friends