Located along the Holston River in the great state of Tennessee, lies Boetger Home. This modern display of elegance was designed for a young family of 3+pet, to begin writing their story within, providing a picturesque place to grace their storybook cover.
As an enviro-conscious build that boasts of requiring only half the electricity and water consumption to run – comparatively to like-spaces, this river home is a sustainably slick array of grey brick, white walls and wood accents.
With a flat roof and floor-to-ceiling windows throughout, the view takes over beautifully, leaving little need for decorative items throughout the space.
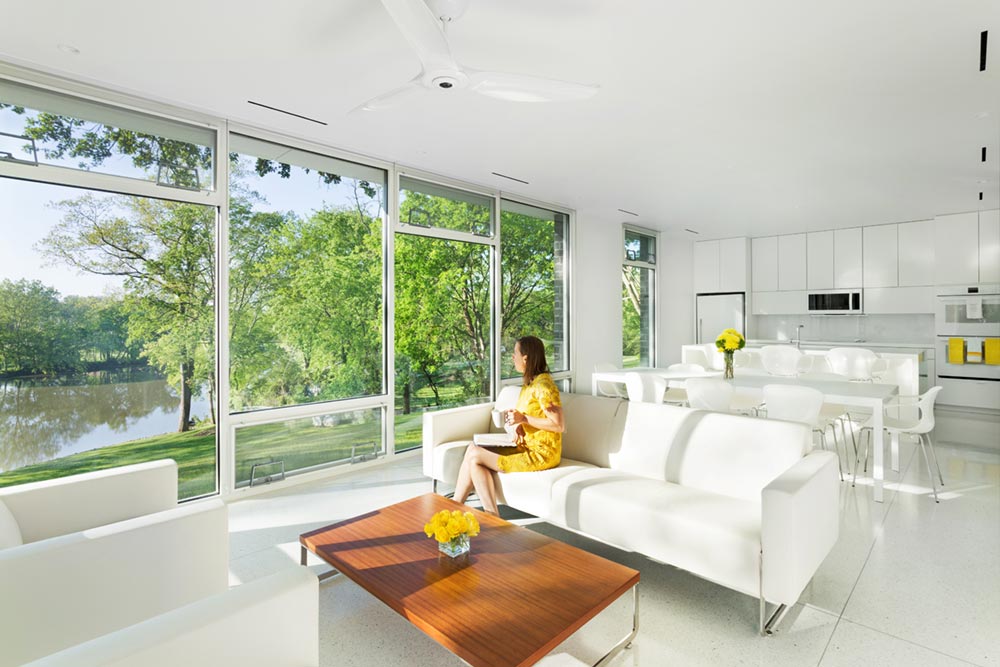
Bringing back the allure of an open carport, the scene is set from the exterior of the home, while inside – bedrooms that lead out onto open-air porches and look on to custom bookshelves, make the space airy and homey.
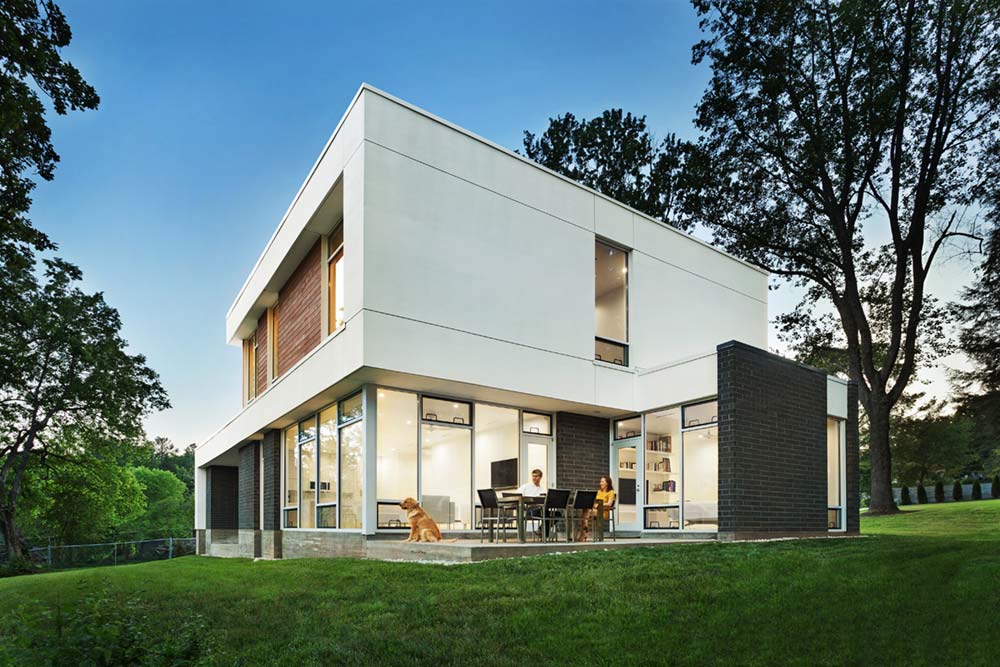
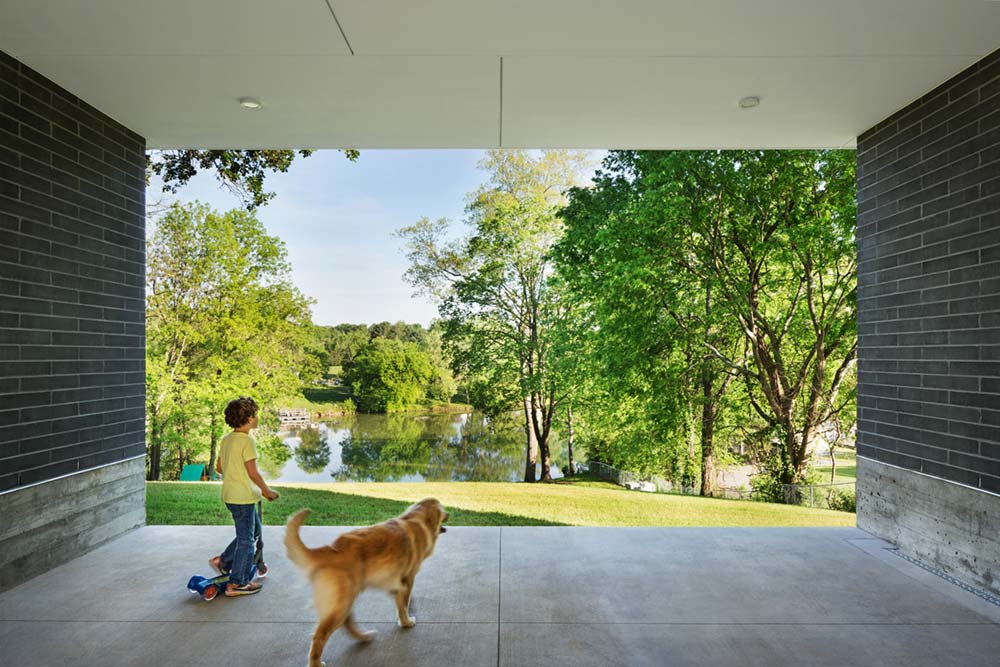
With glass walls and a see-through wire-style railing off the stairway, it separates the upper floor without obstructing the view, keeping in pace with a bright palette of natural light, white surfaces and furnishings; bringing the beginning of this family’s story back to simple times, blank slates and the perfect place to call home!
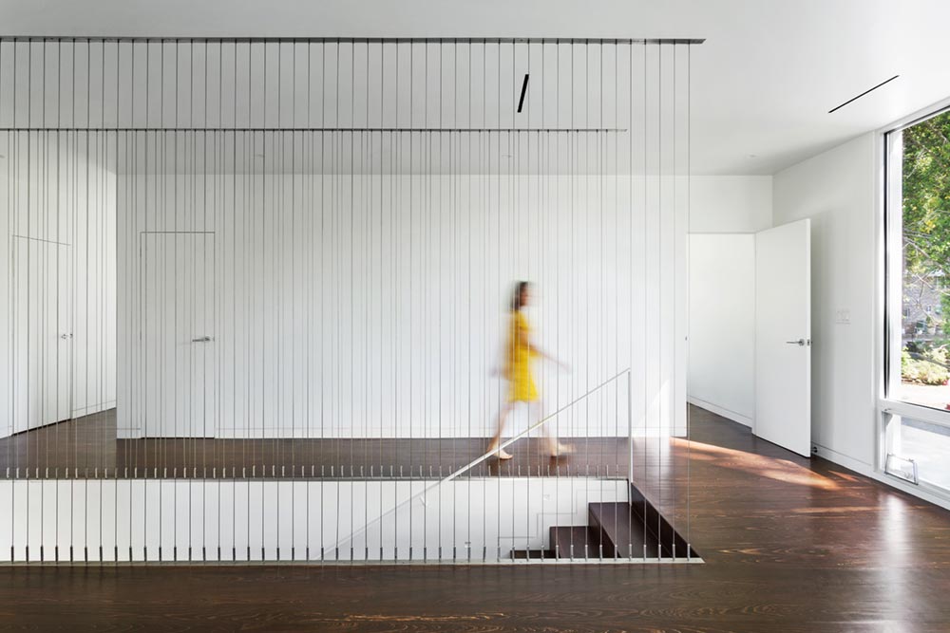
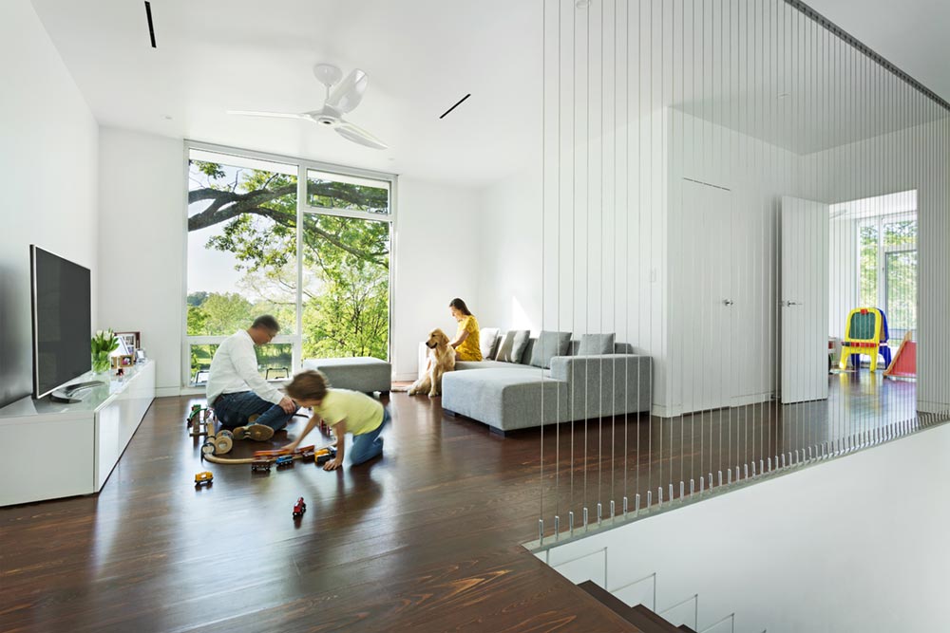
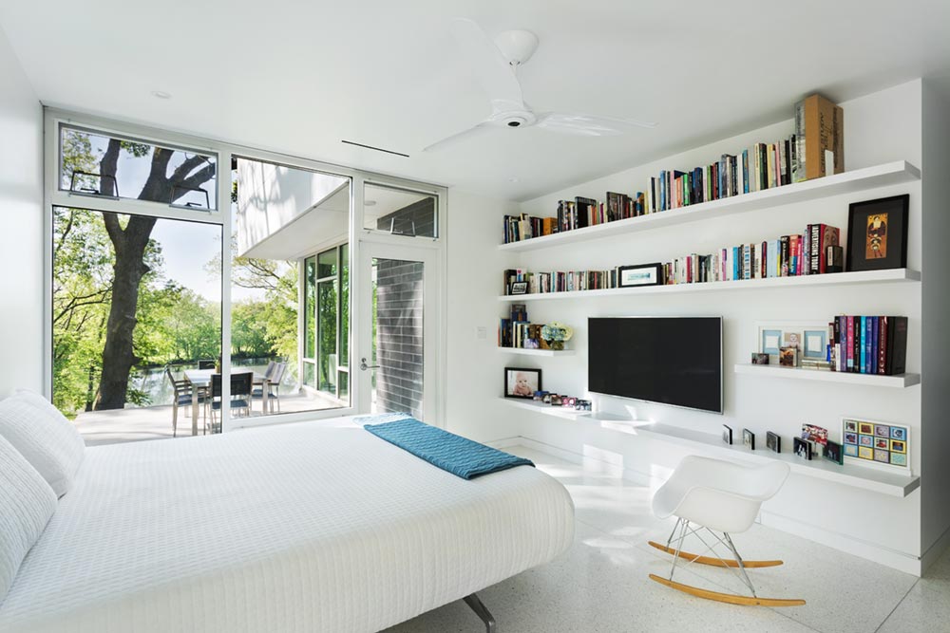
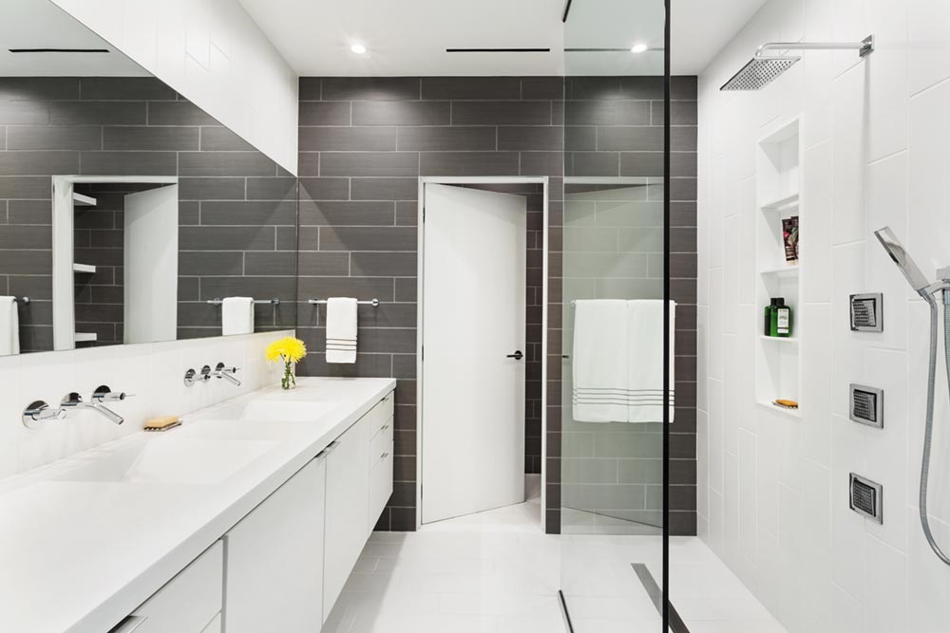
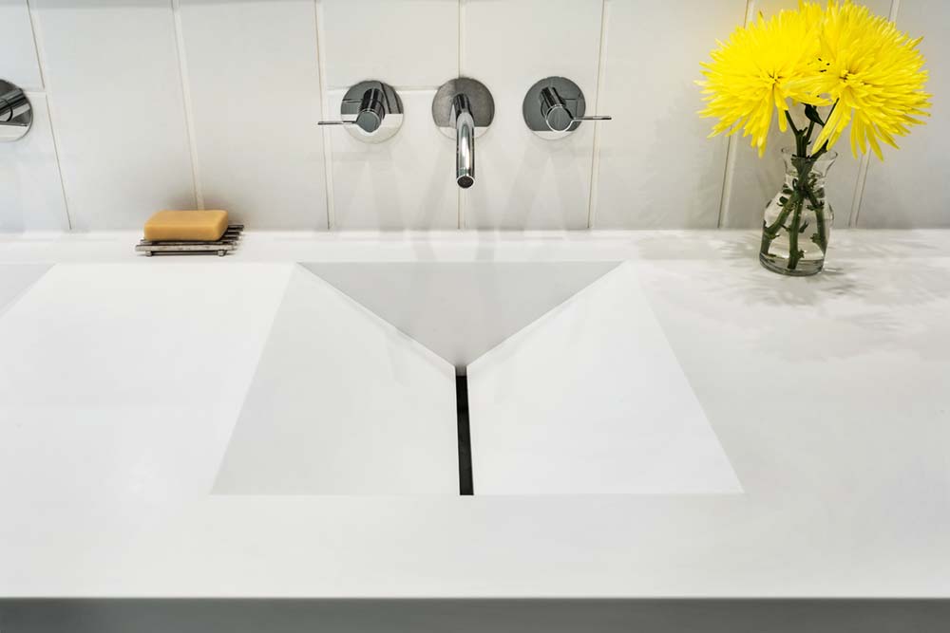
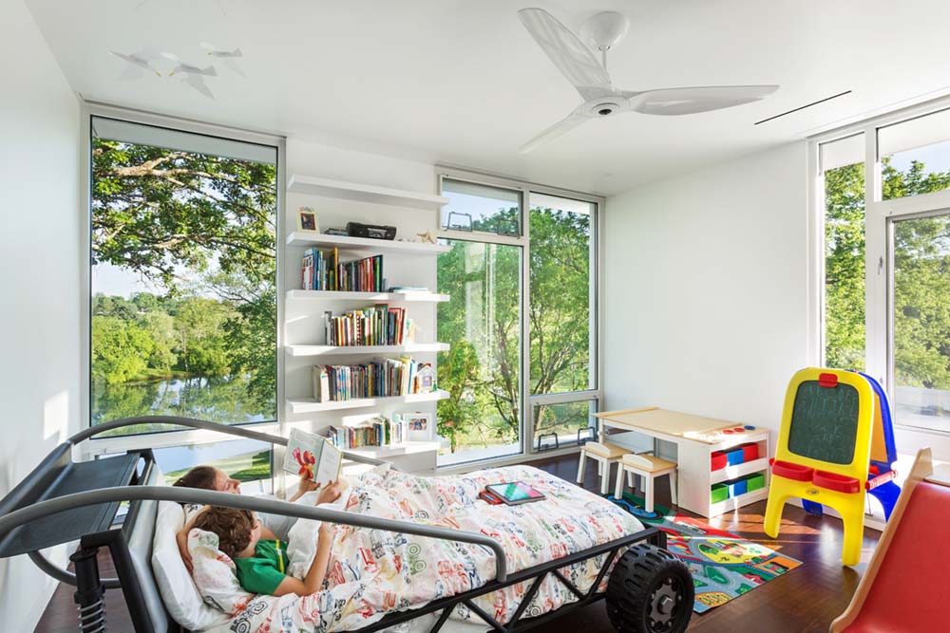
Architects: Chad Boetger / BarberMcMurry Architects
Photography: Denise Retallack

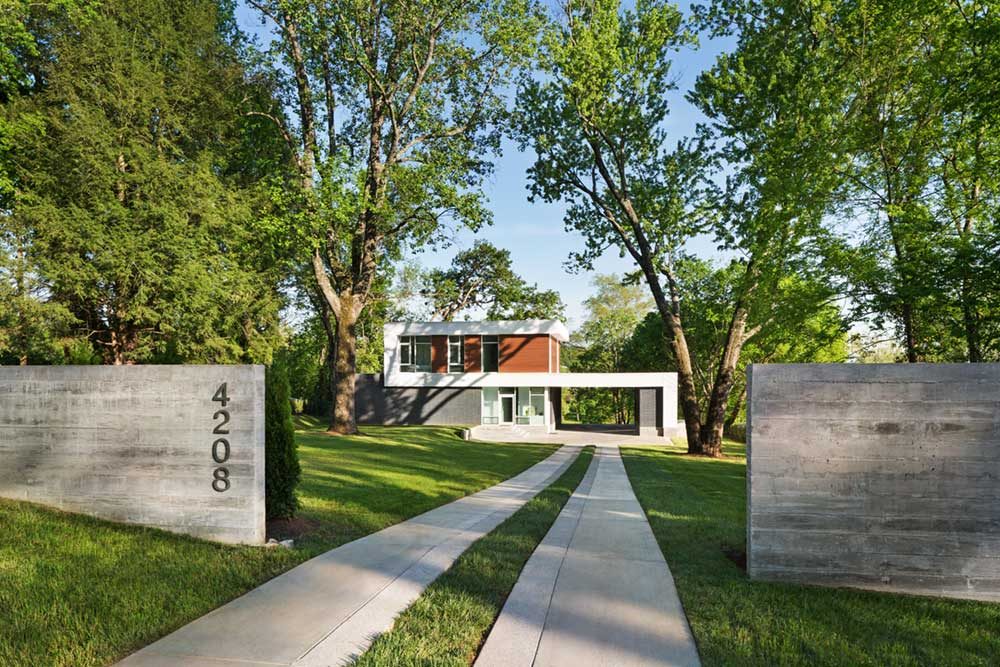

























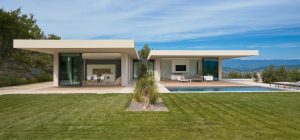
share with friends