When the Outback Office closes shop for the day, it literally closes shop. With retractable wooden shutters that open up as desired during the daylight hours, and close away at whatever time one sees fit, this small prefab space is as compact as it is cute.
Perched in Tasmania and built and designed by architect Scott Flett for his parents, this tiny prefab prototype acts as an office space to further develop ideas from, while the next livable structure is built down river.
Prefabricated out of timber screens and bringing life back to recycled materials used from other structures such as – tallow wood from a deck, a front door reject from the Royal National Park, floors from a neighboring terrace, walls from a town church, and a ceiling from a holiday house have all fitted with a tossed out desk and chair as well.
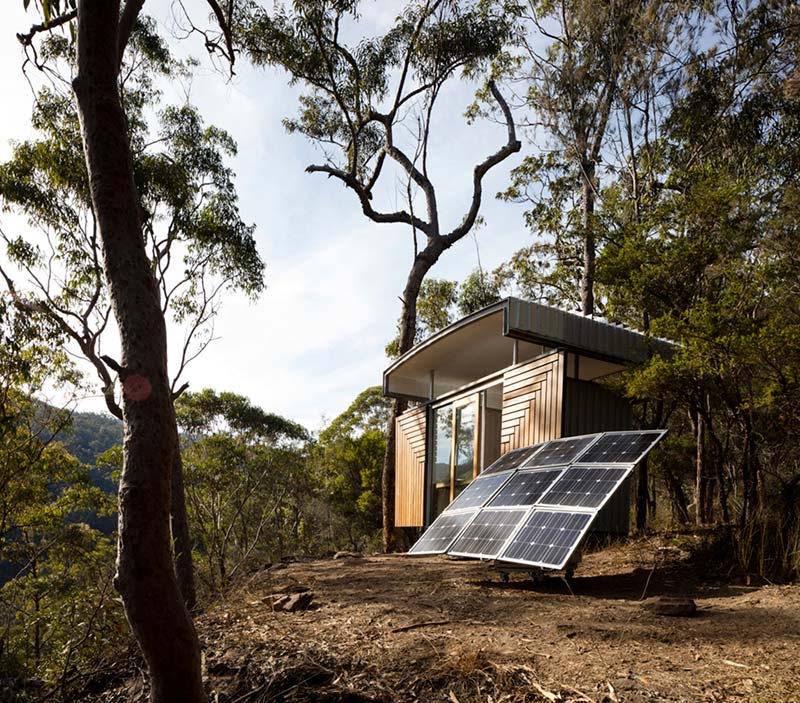
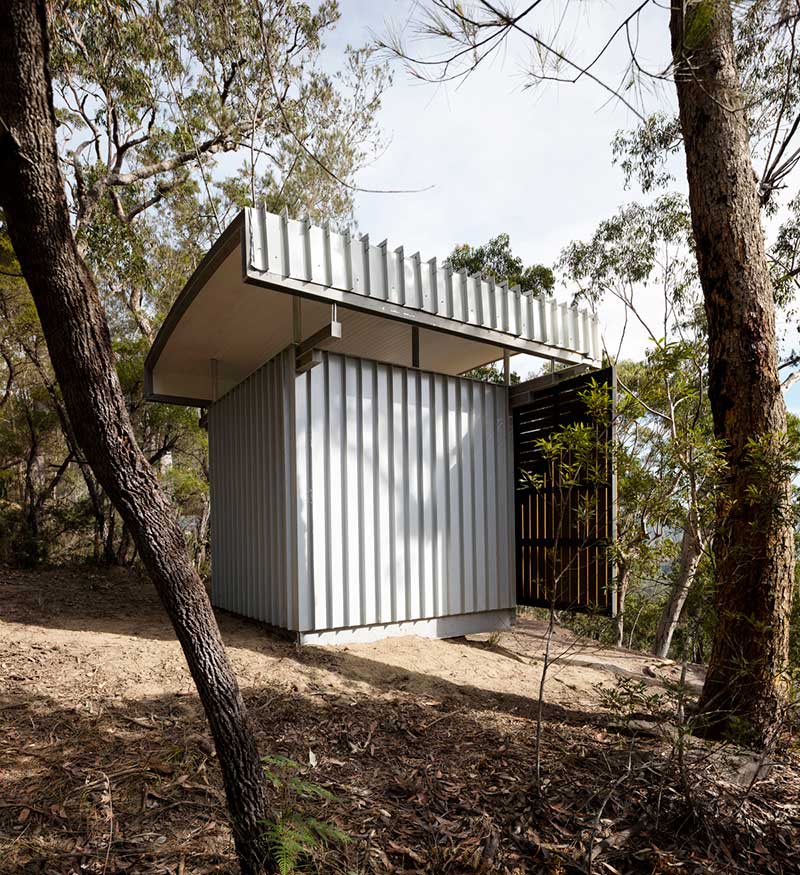
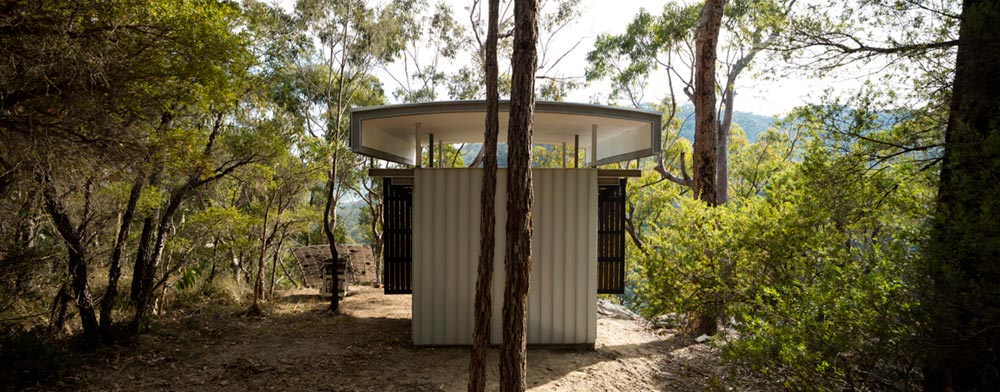
Structurally sound, courtesy of the 45 marine grade aluminum alloy structured steel parts, and prefabricated out of Sydney, Australia, Outback Office was later bolted together locally, and turned into a functional space from which to grow roots.
With its natural appeal and futuristic potential, this 4’x4’ structure is a work in progress as Scott builds upon his idea, turning a tiny brainchild into a full grown home for his parents – very soon!
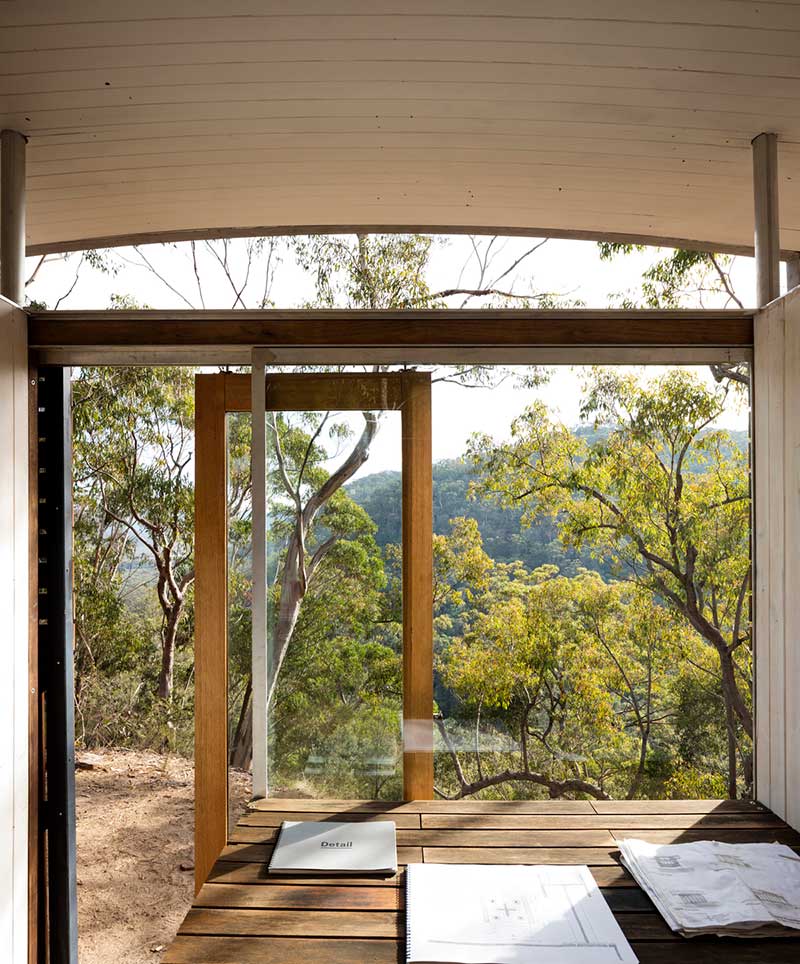
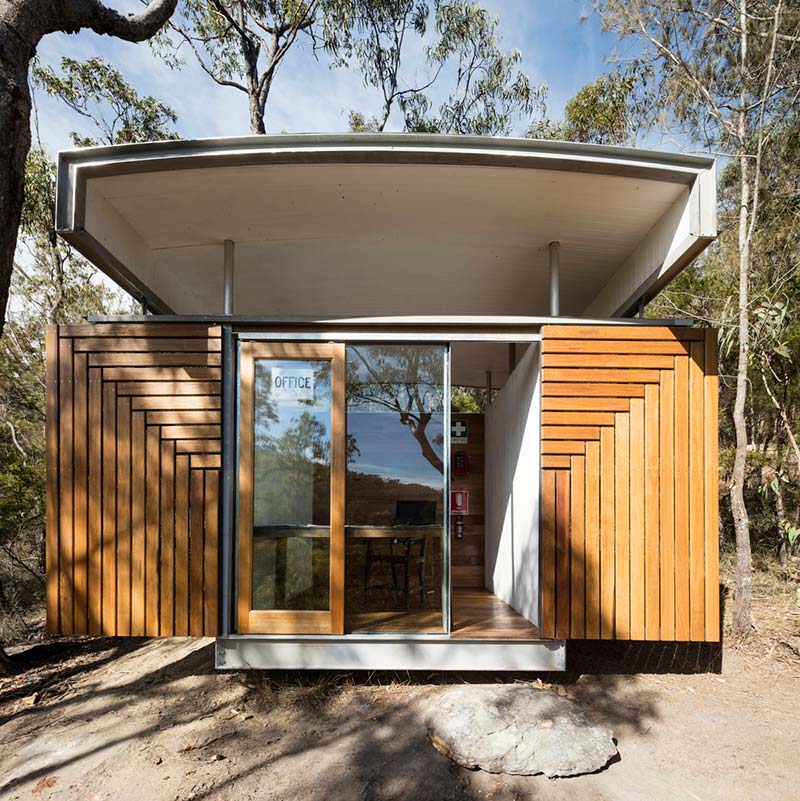
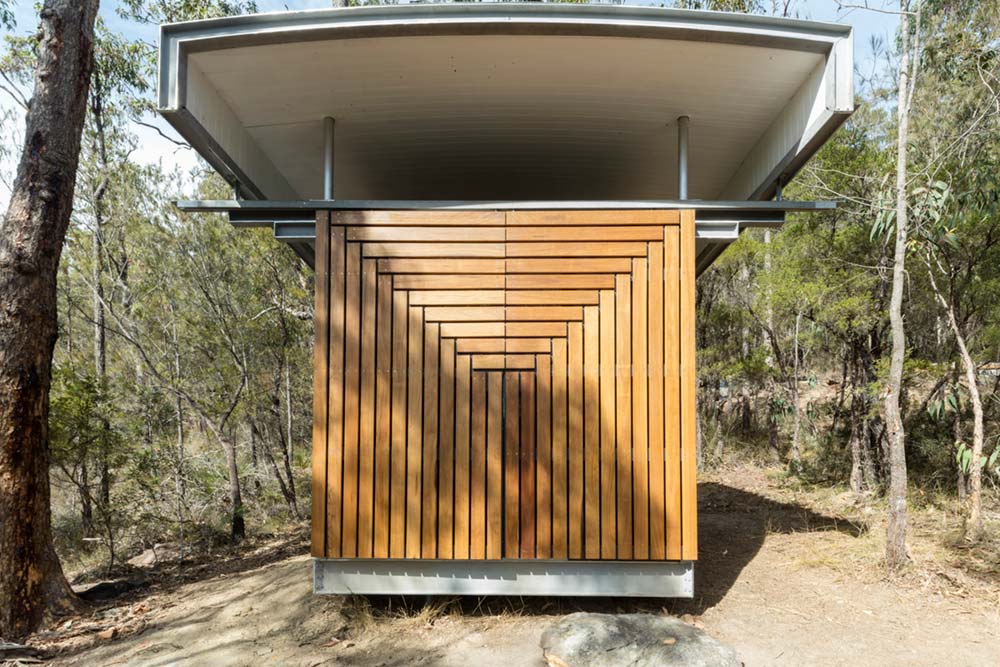
Architects: Scott Flett Architecture Workshop
Photography: Brett Boardman

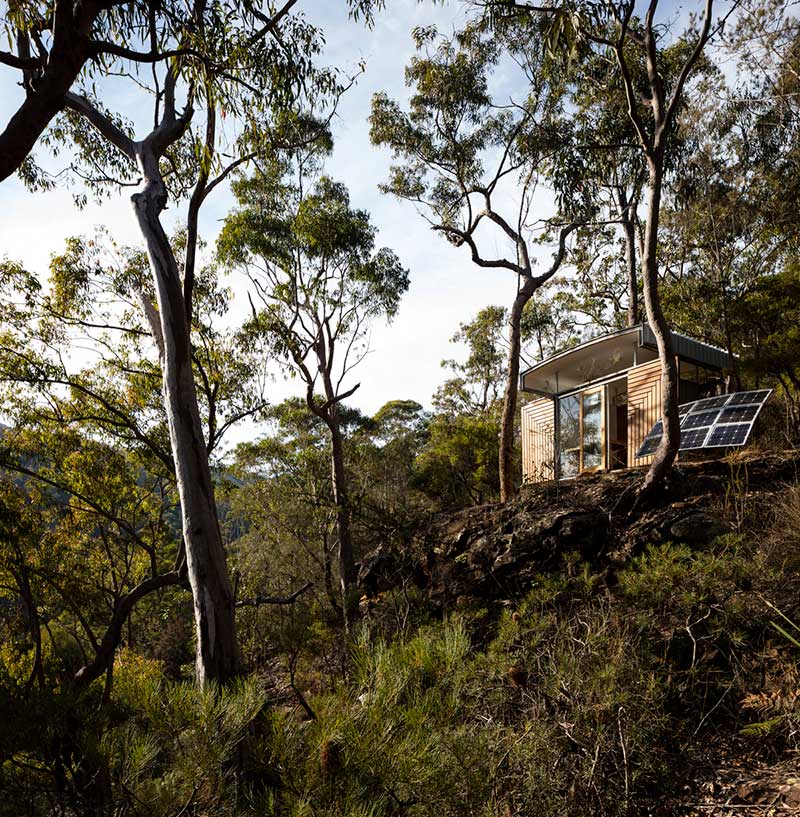
















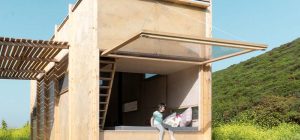
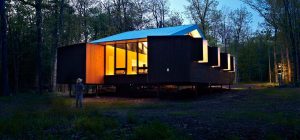
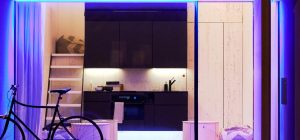

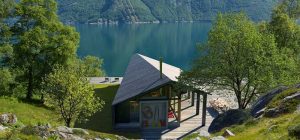
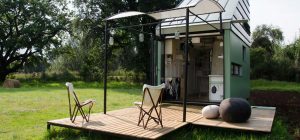
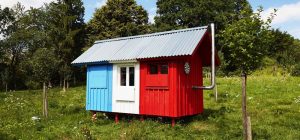
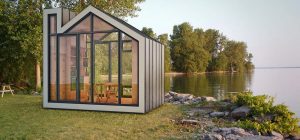
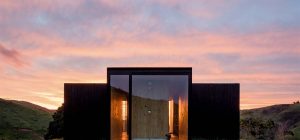
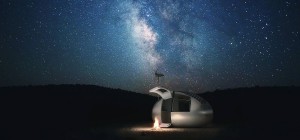
share with friends