This Victorian Cottage redesign is all things crisp, clean and contemporary, located in – fittingly – Darlington Point, Sydney, Australia.
Bathed in white throughout this elegant cottage, it opens up the space and keeps it bright top to bottom. While accents, such as the bright blue entryway tile, brings intrigue to the home immediately upon entry.
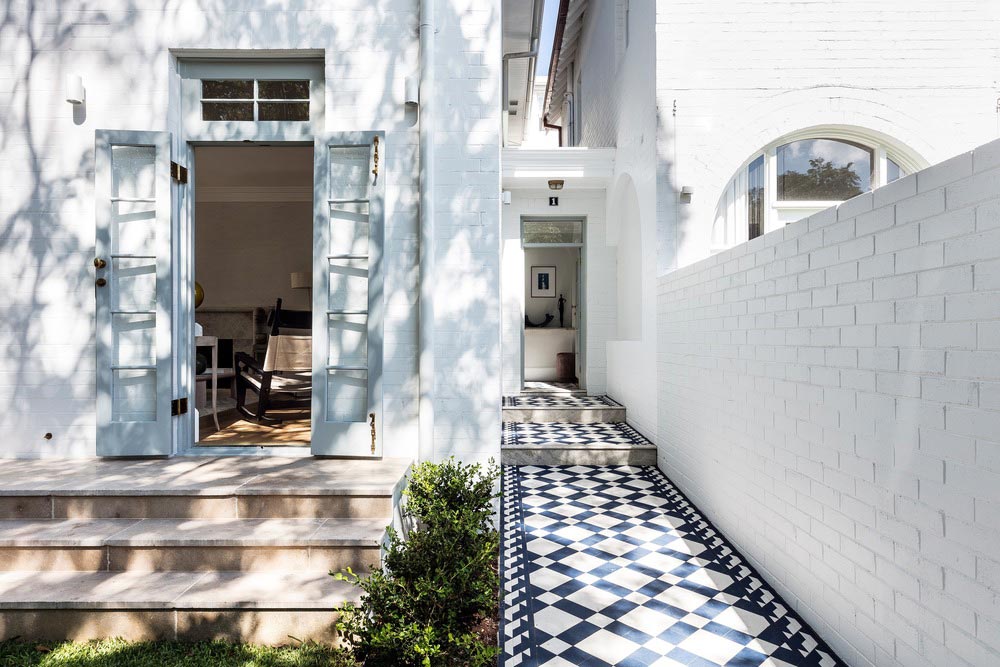
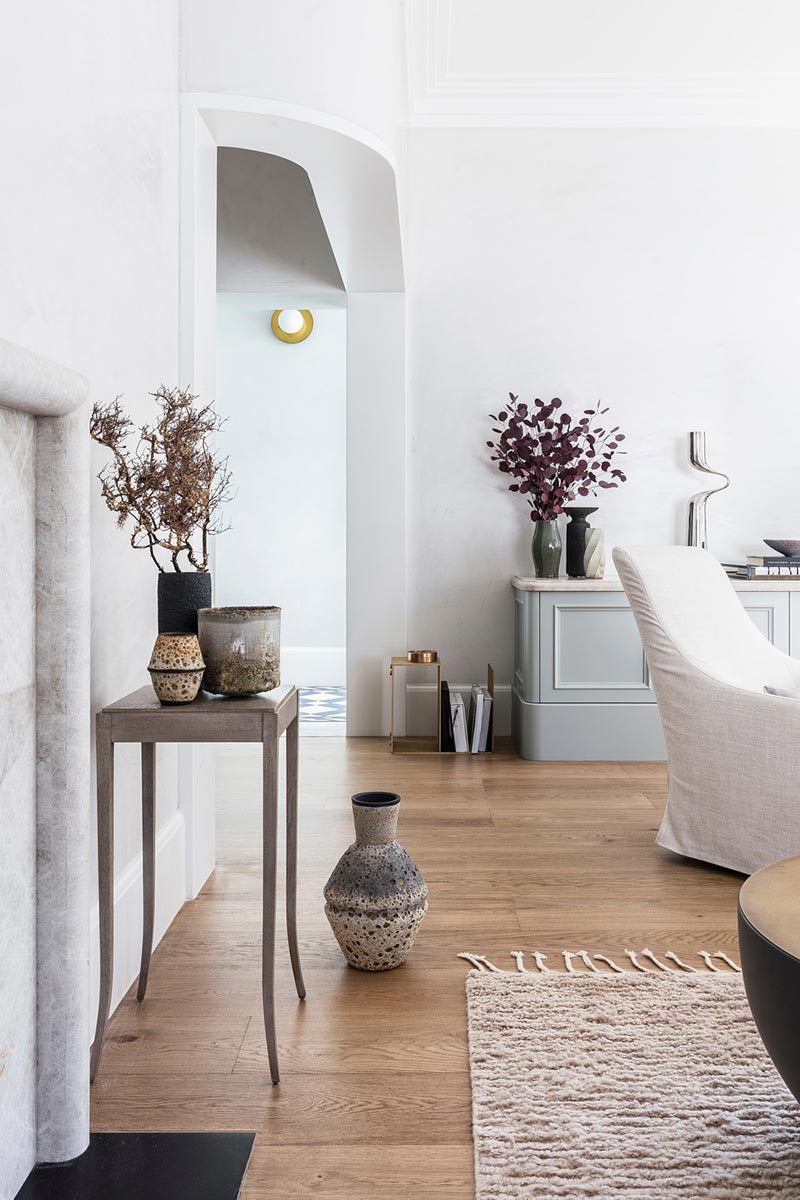
Although noted as a “cottage”, this is actually a 4-bedroom space sprawled out amongst two floors; looking fresh in cotton white, with the master bedroom offering a subway tiled bathroom, soaker tub and delightful open-air shower.
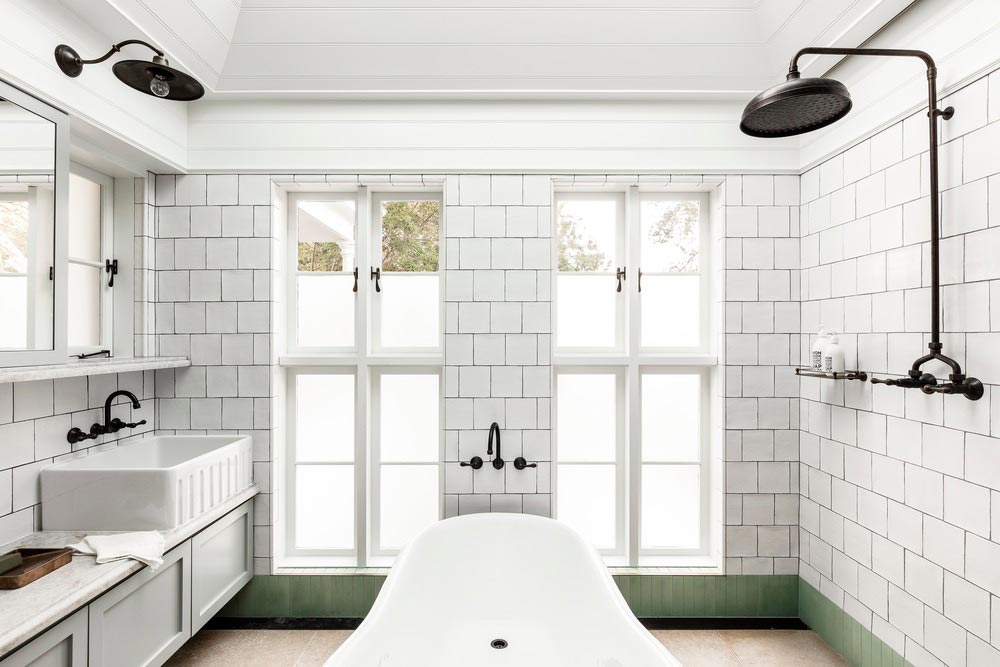
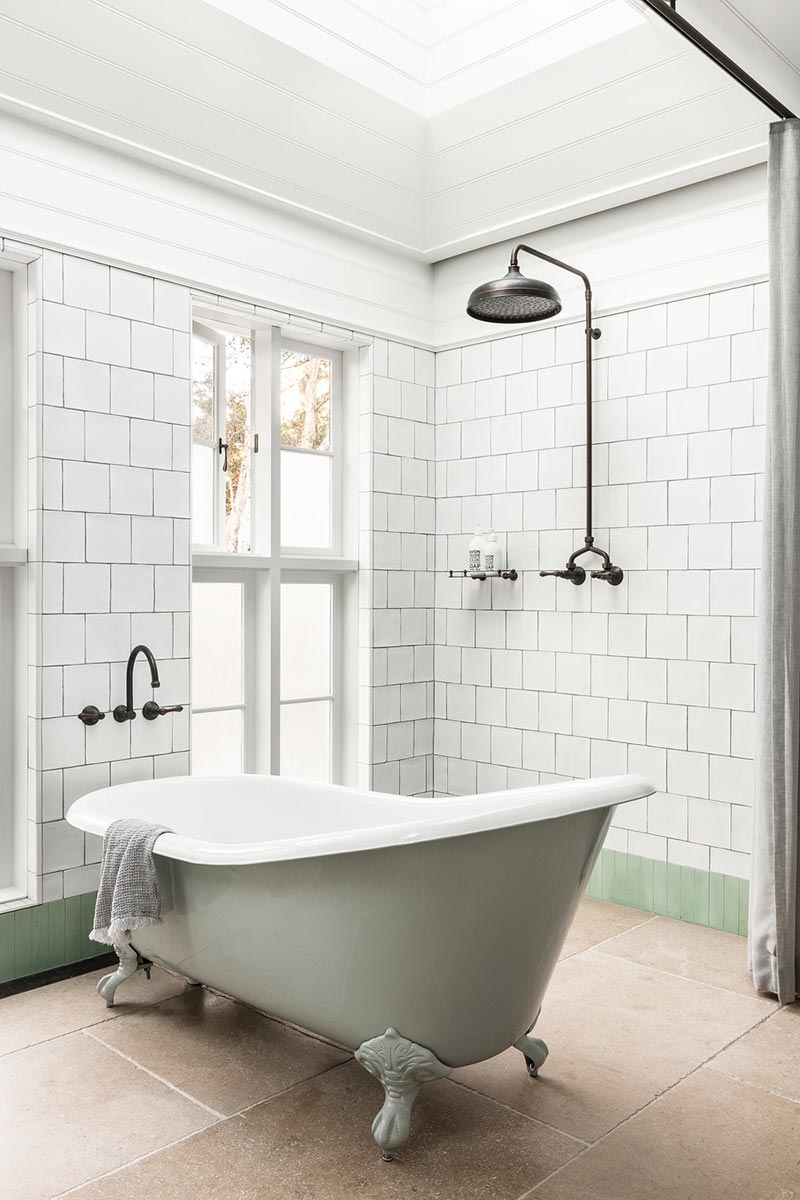
The galley style kitchen is elongated – with the sink, cupboards and countertop all running the length of the outside facing wall, with a beachy appeal courtesy of the shiplap style ceiling.
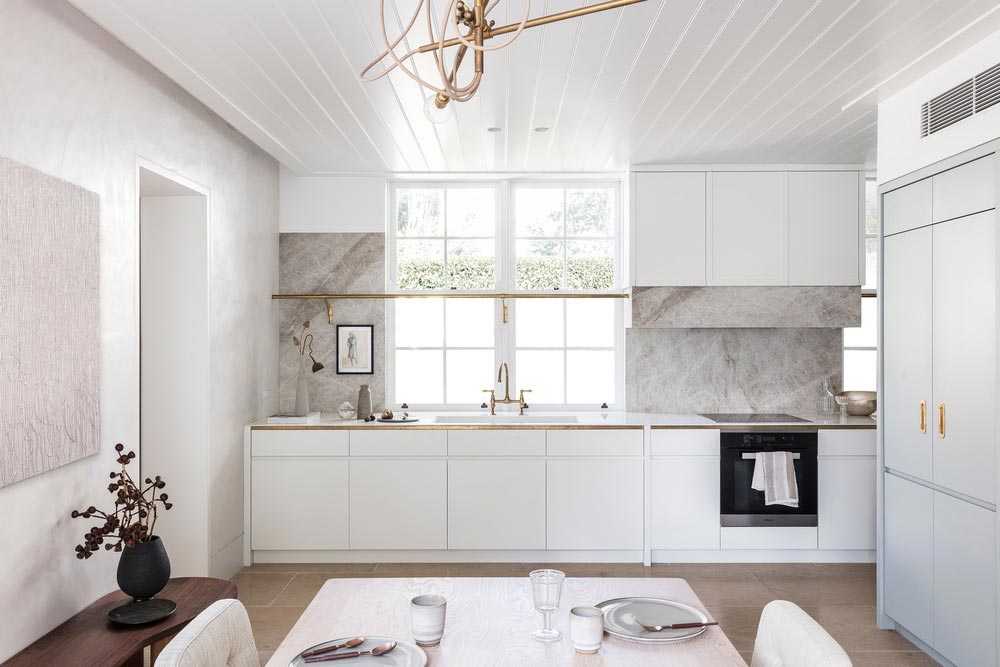
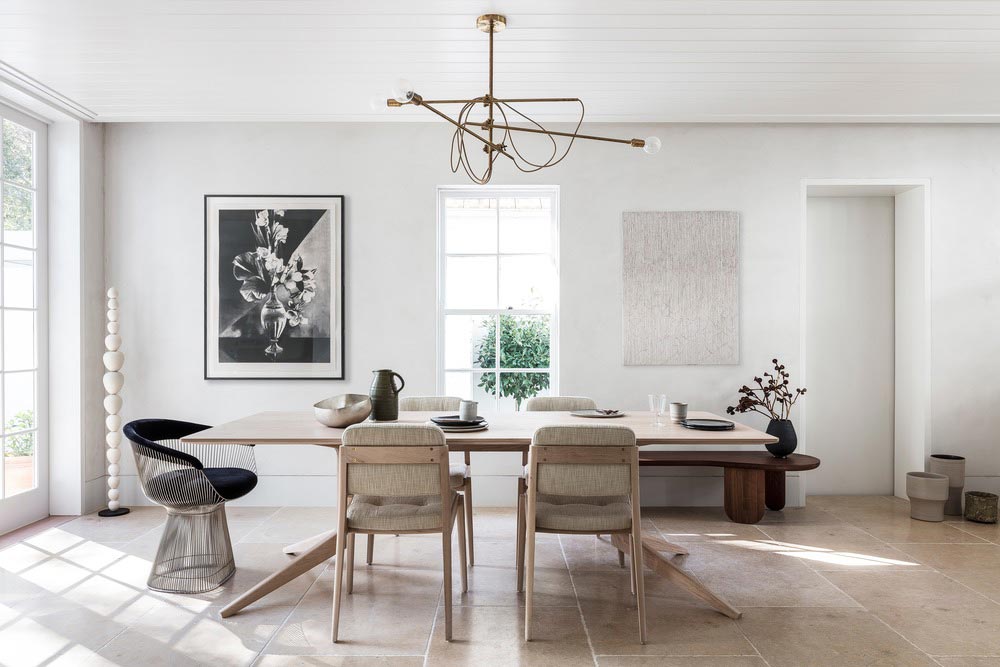
Brass fixtures and faucets can also be found throughout the home, adding texture and tone to the cottage, with detailing such as the aforementioned ceiling, as well as the smooth polished plaster seen throughout.
Soft oak floors, stark white indoor shutters and timber skylights in the upper rooms, deliver beautiful contrast and texture within the home, creating a whimsical appeal while providing the added touches that make a house a home, allowing for memories to be made in a comfortable yet inspiring setting.
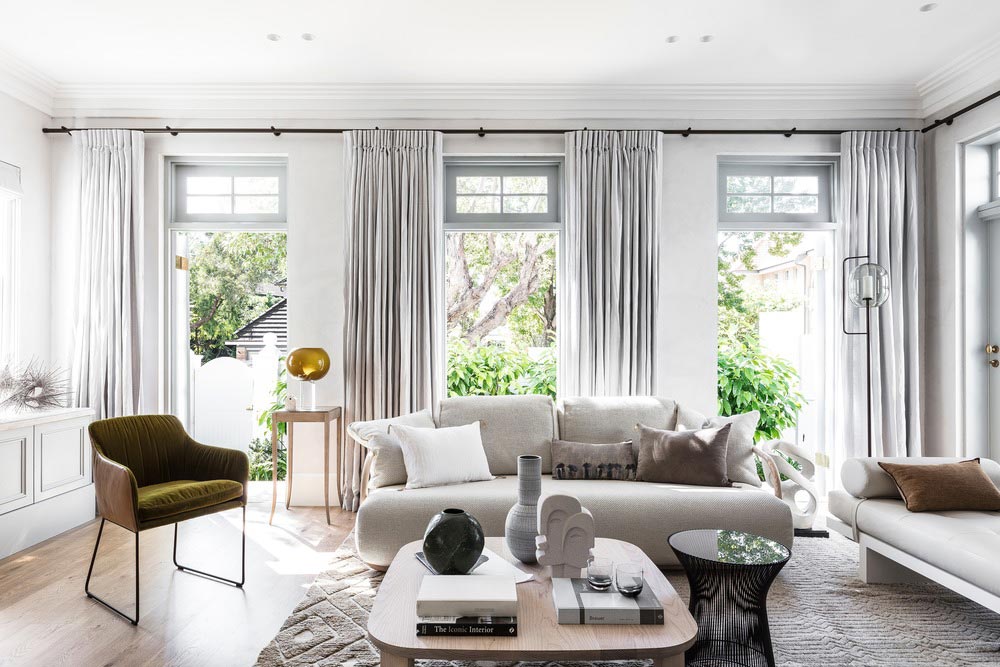
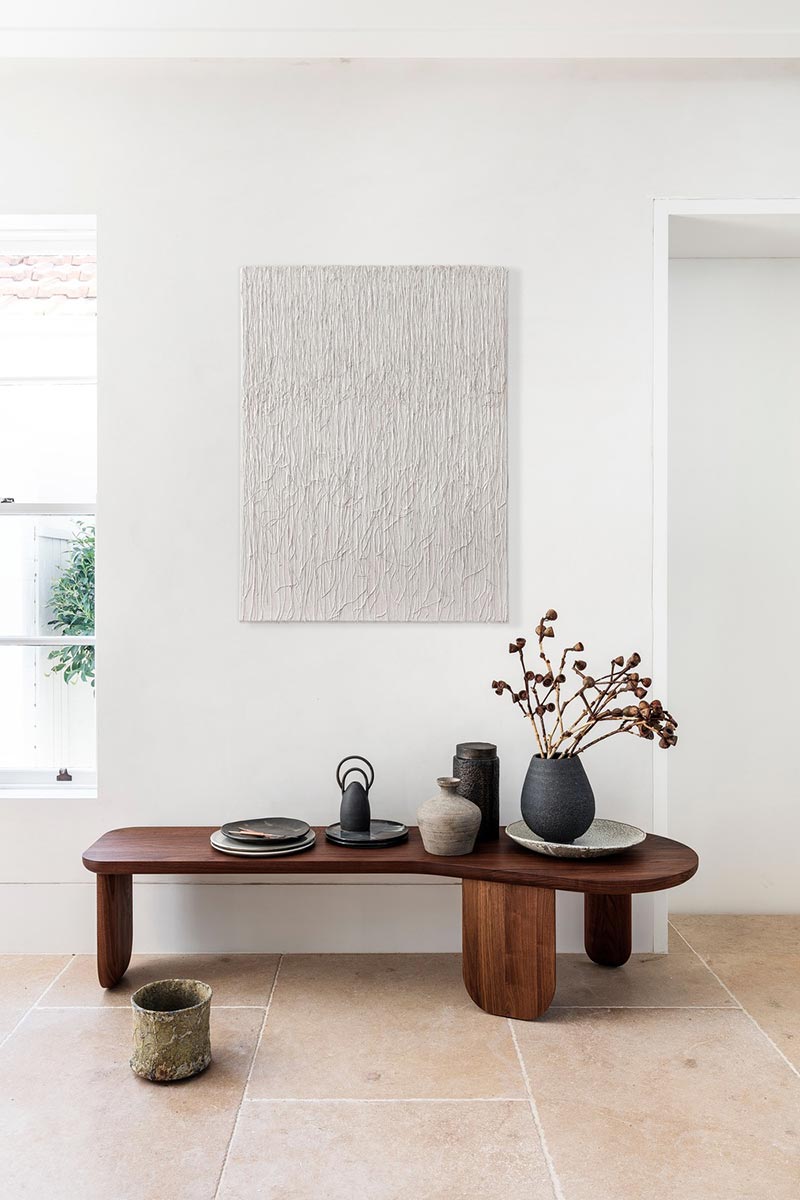
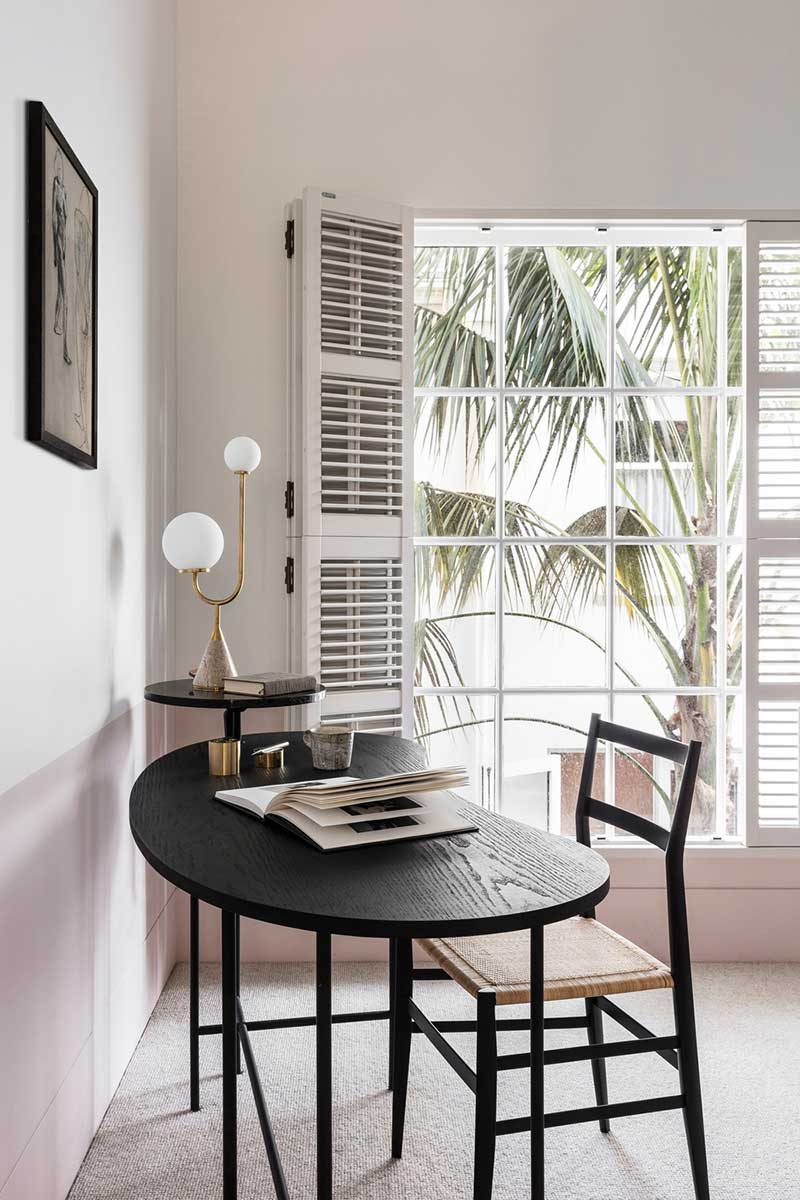
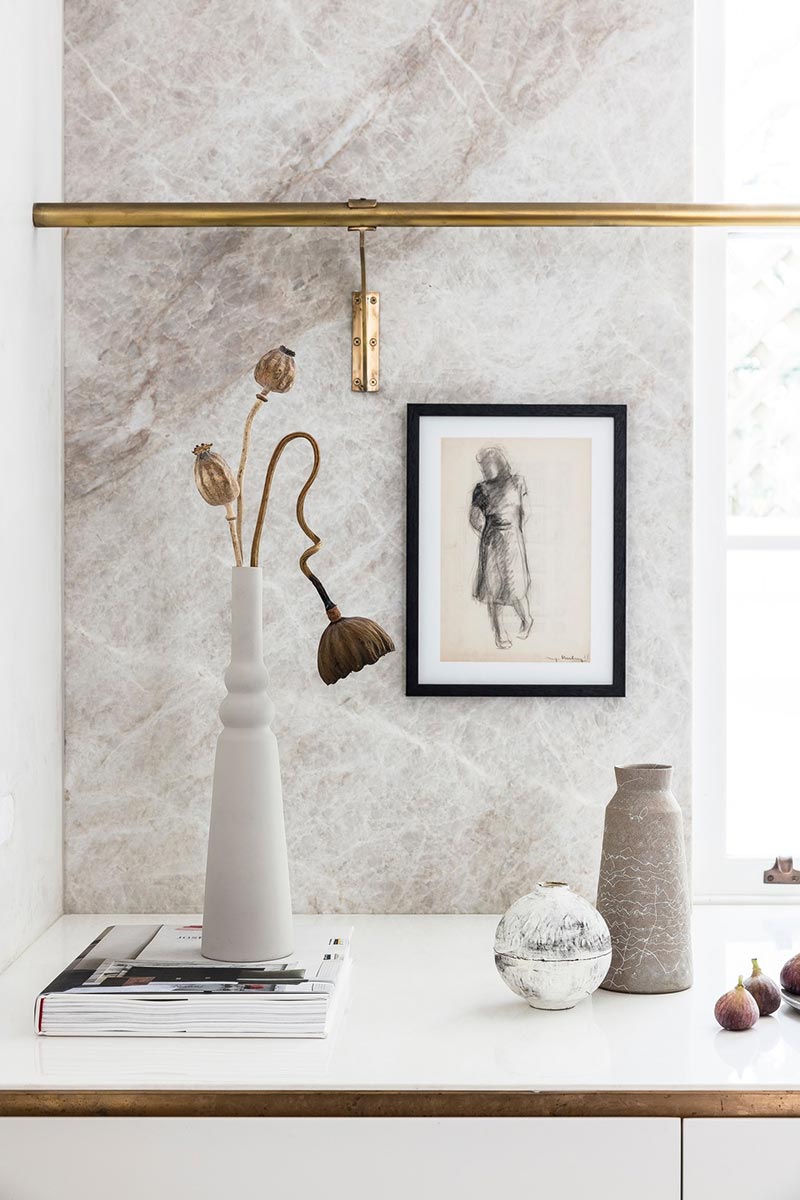
Architects: Alexander &CO.
Photography: Tom Ferguson
Editorial Styling: Claire Delmar

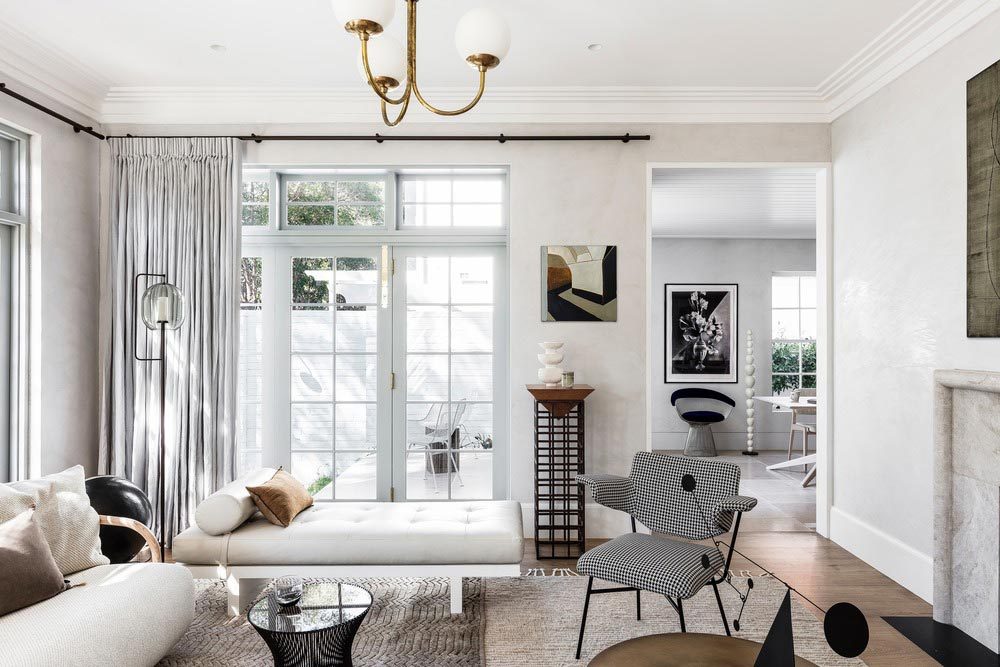



















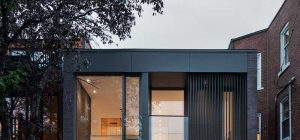
share with friends