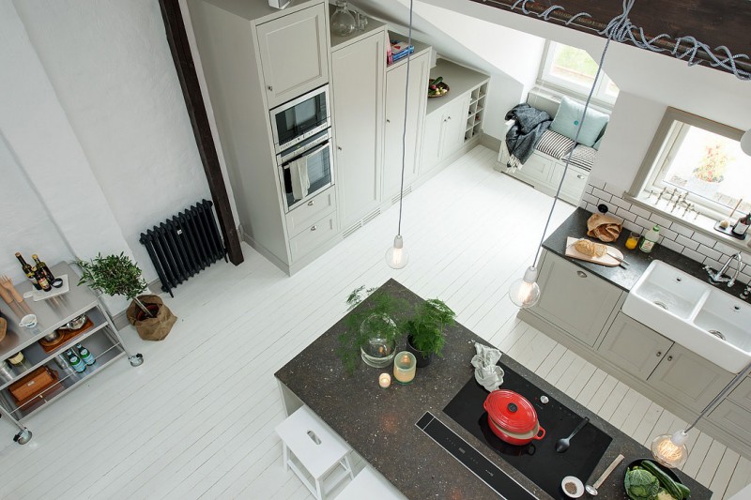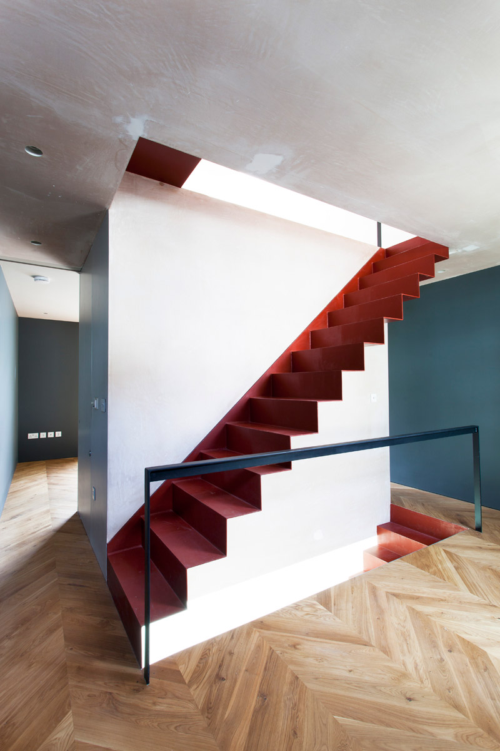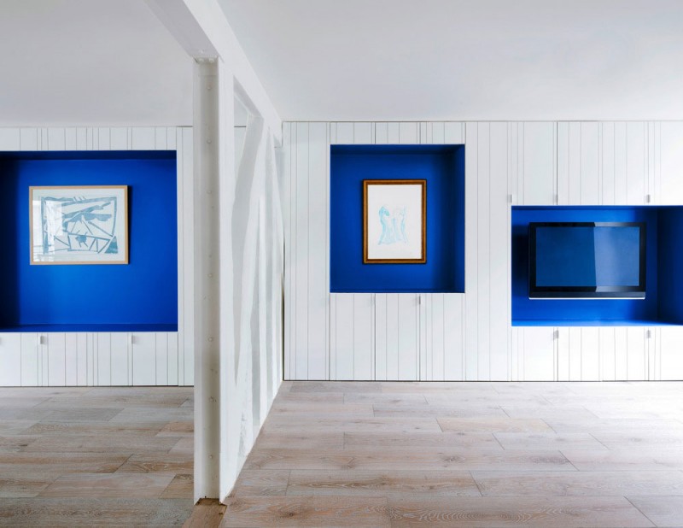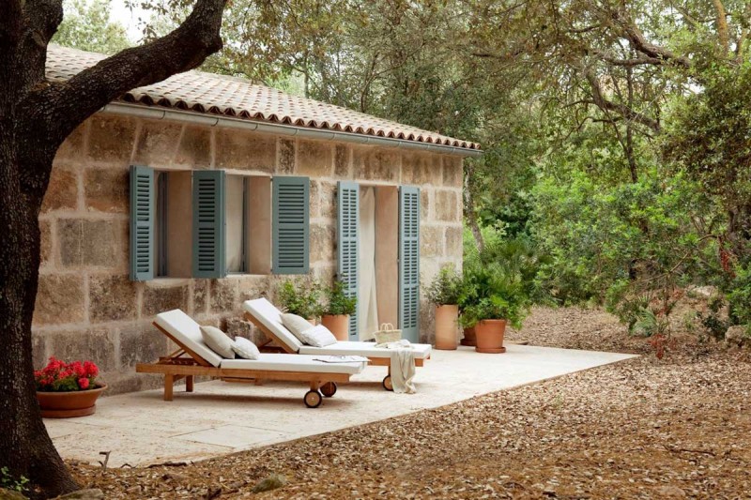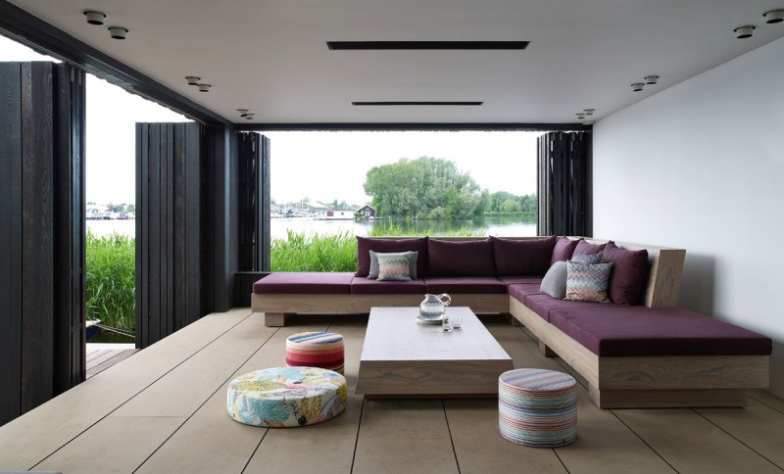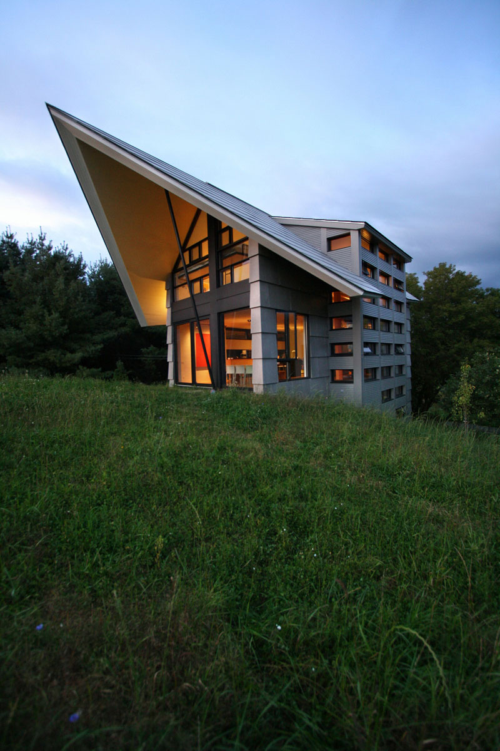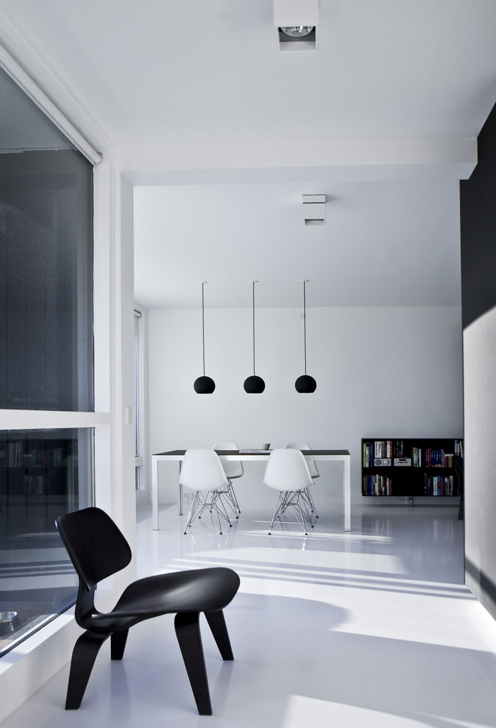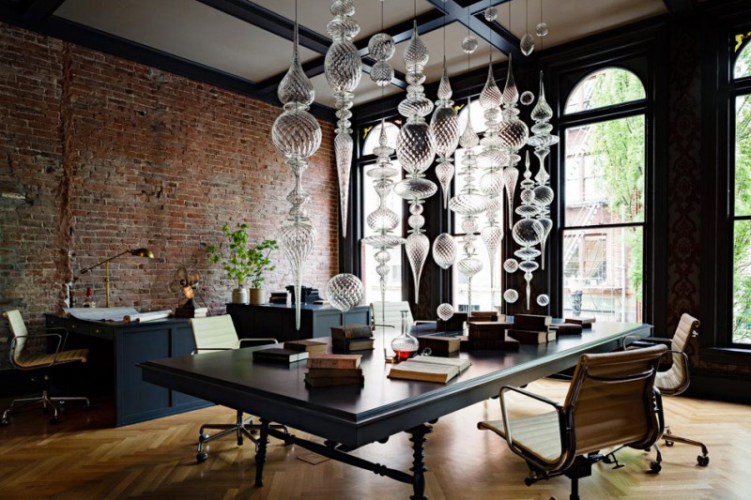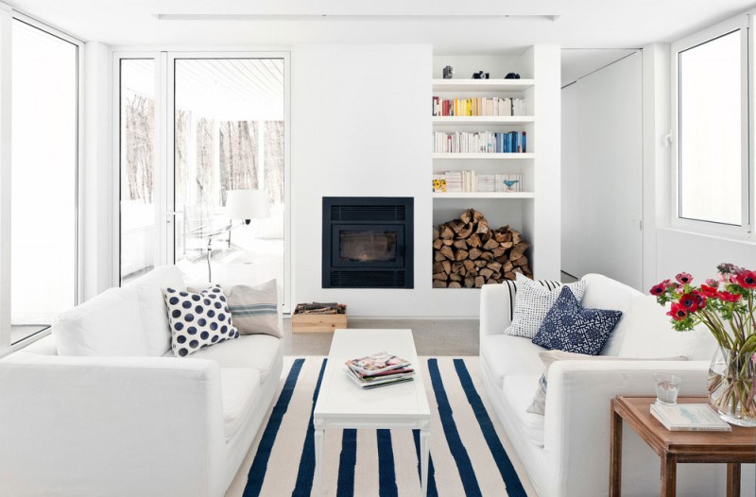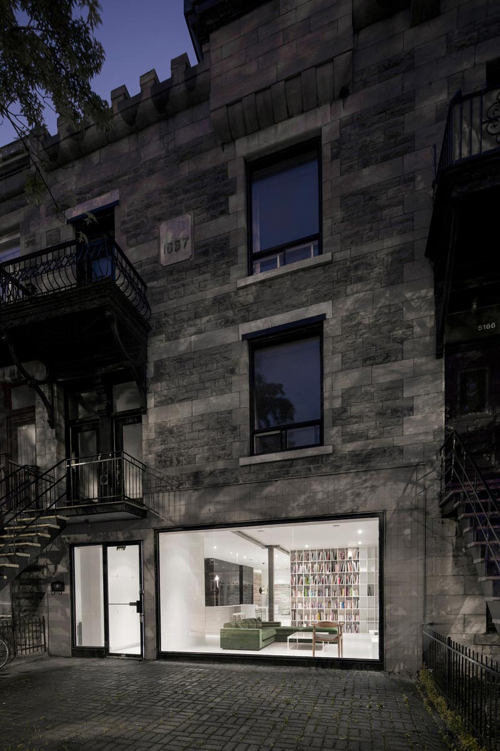I dream of renovating a top floor apartment tucked under dramatically sloped metal-sheathed roofs. On the southwest coast of Sweden, this small – less than 100 sq.m. – attic home is brilliant with inspiration. When they made the purchase, the owners were impressed with the potential of the sixth floor space though not its current execution. Of course, there is nothing like removing all of the interior walls to achieve a true sense of design freedom. Additional roof framing picks up where the former walls left off. Continue reading

