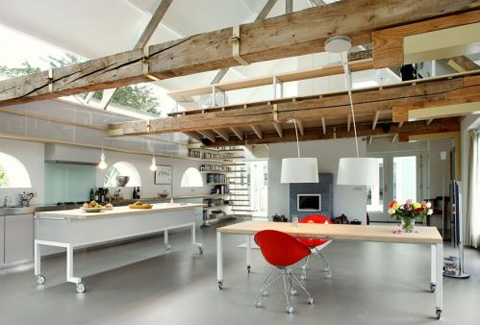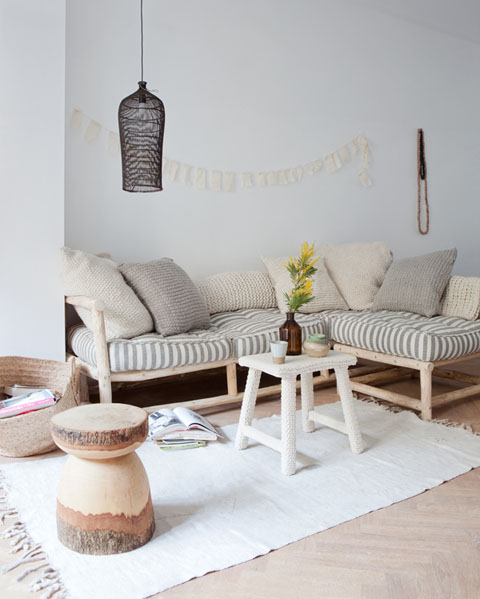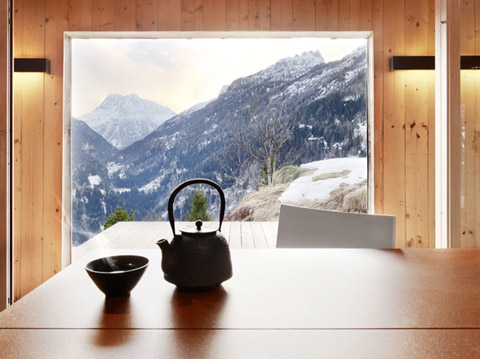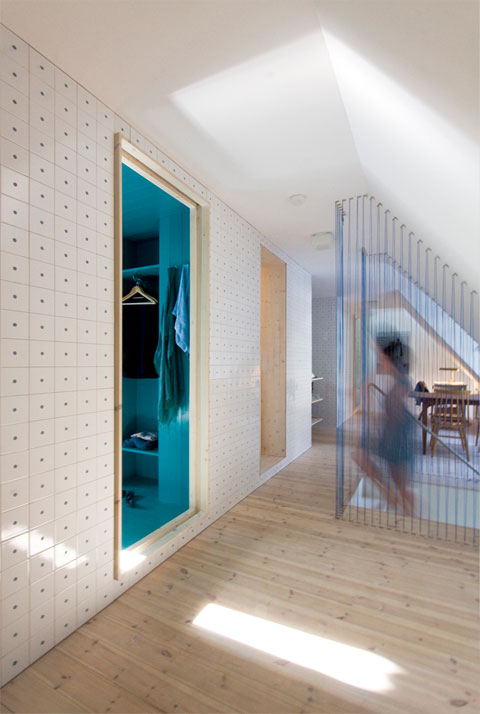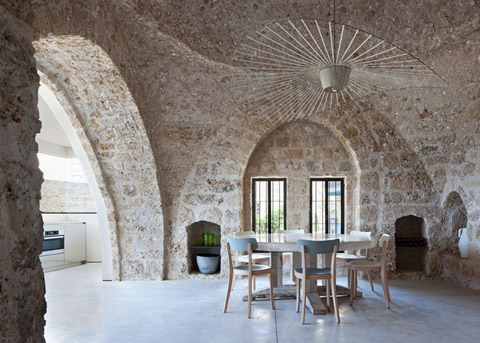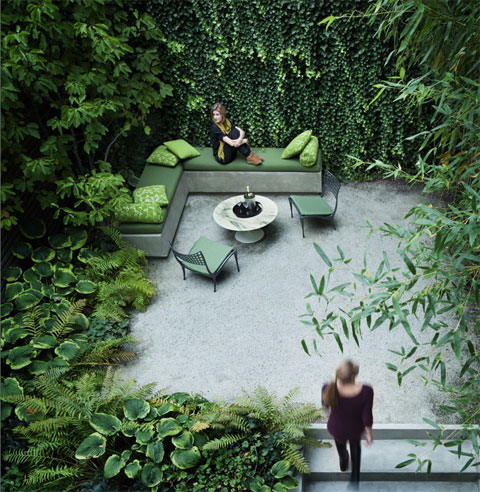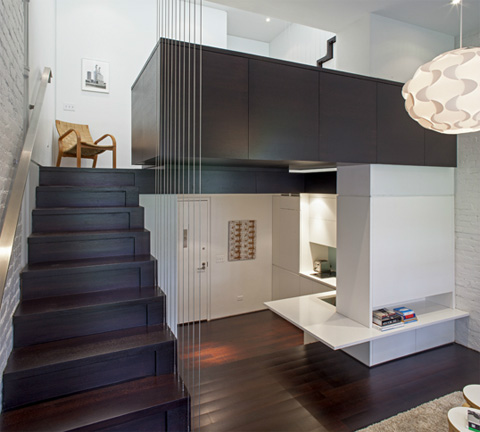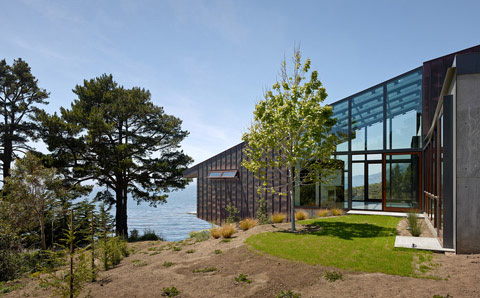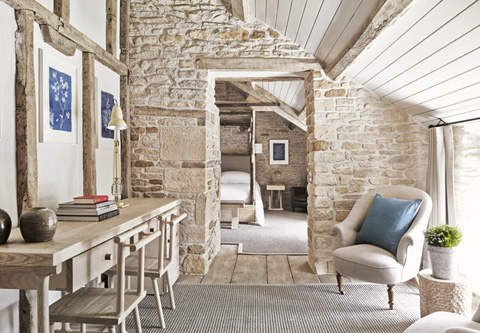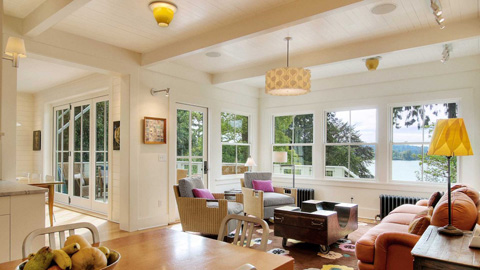
It’s hard to believe this family of five’s lakeside retreat has been recreated from a dark and frightening vegetation covered home. In fact, the home owners even considered tearing it down. With their design team, JAS Design Build, they tackled a major renovation that creates a luscious family home. Continue reading



