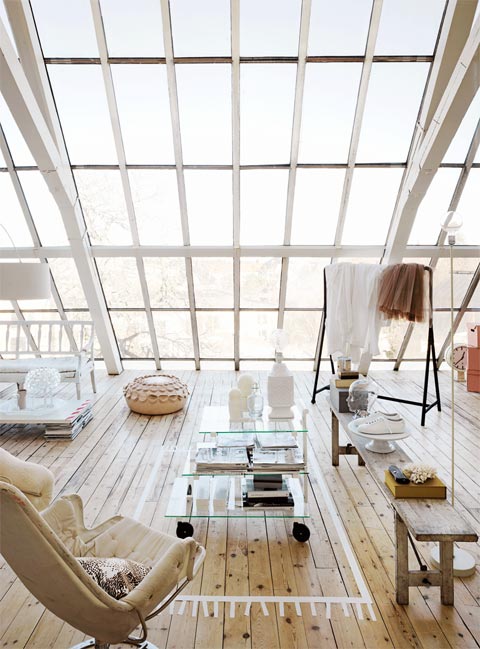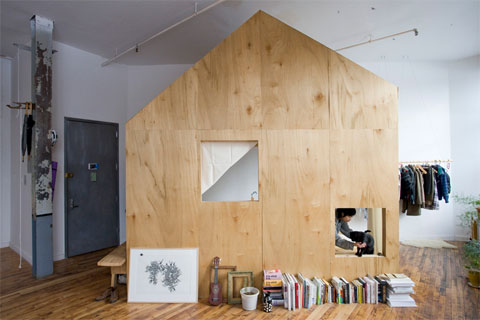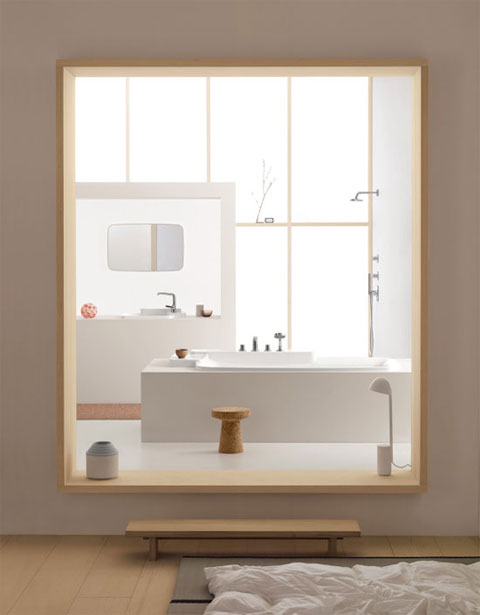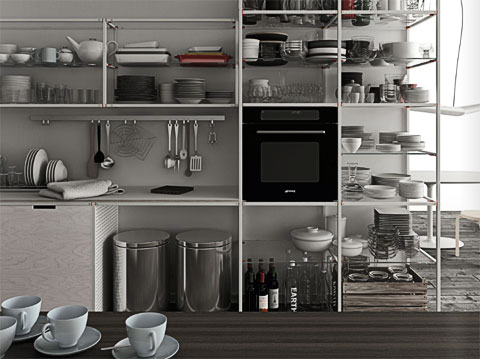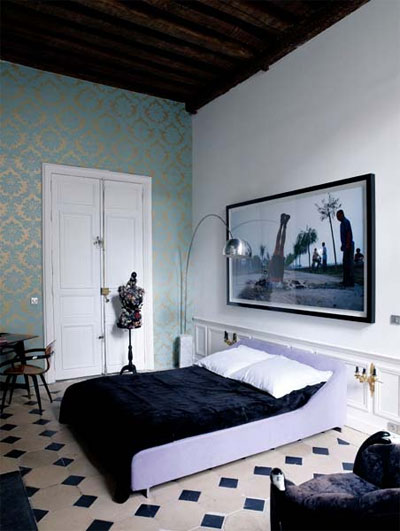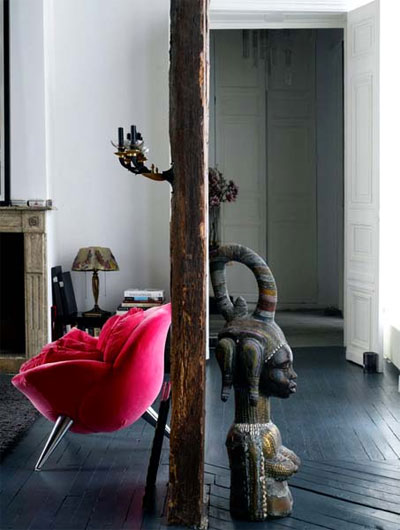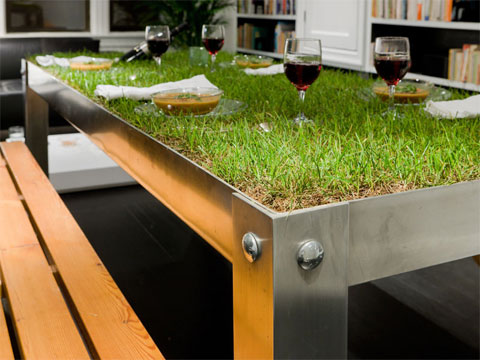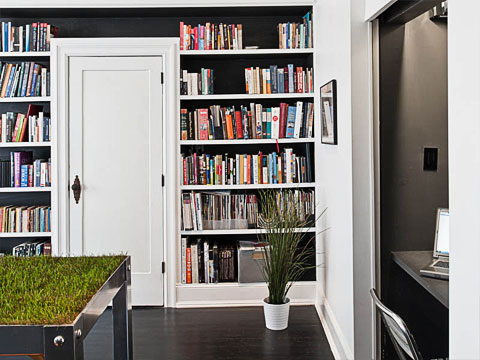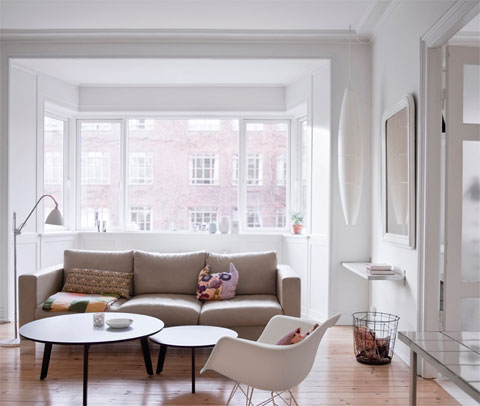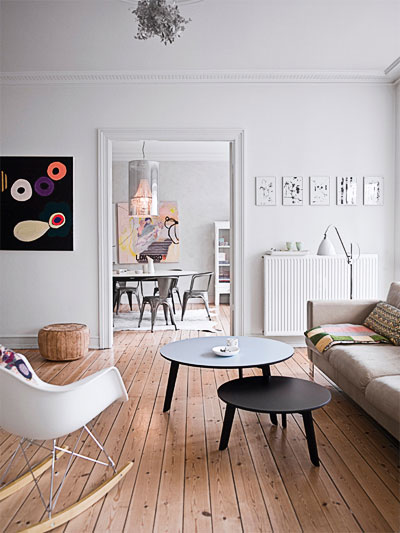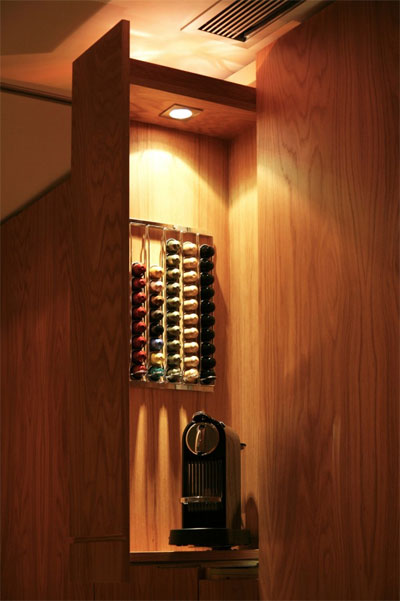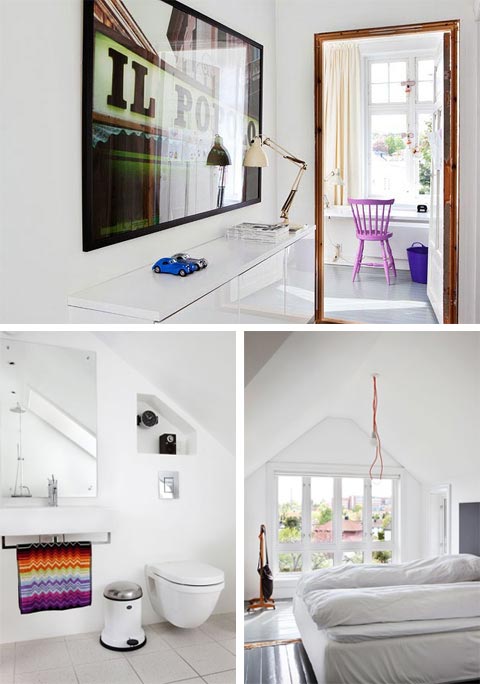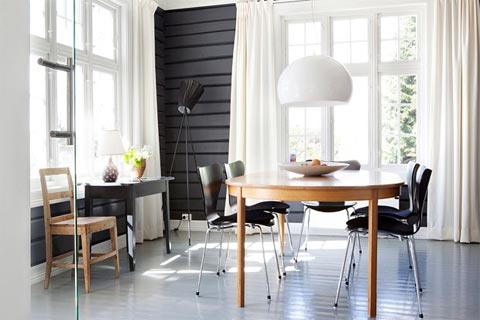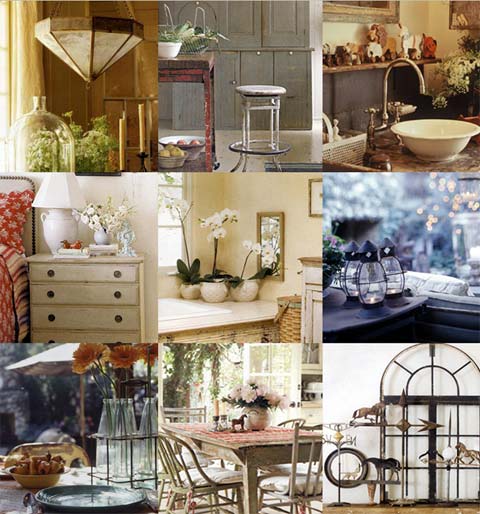
Sandy Koepke. Sunlight. Space. Sophisticated comfort. These are the first words used to describe Sandy’s work in her about page of her stunning online portfolio. They couldn’t have been better chosen!
They stand for the basic elements of the interior and garden designer’s work. Living in Southern California, her design style has been clearly influenced by life under the sun, where indoor and outdoor lives merge. She has been residing there, developing her personal style, after having earned her BFA from the University of Nebraska and her MFA from the State University of Arizona. Continue reading



