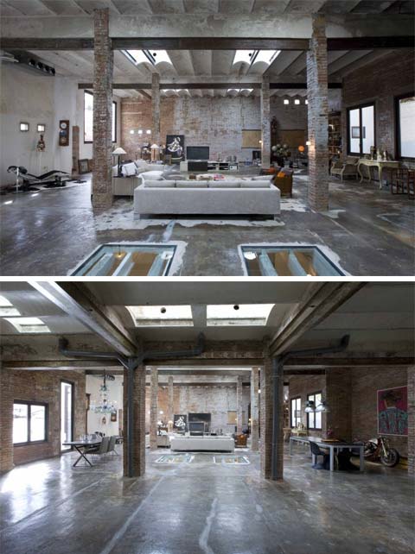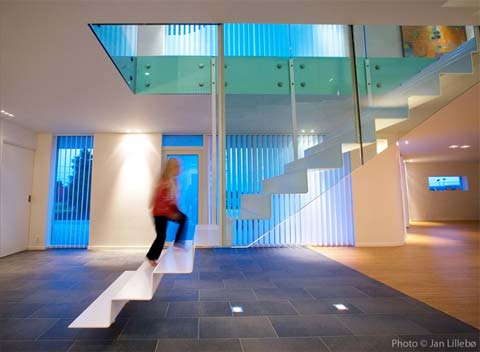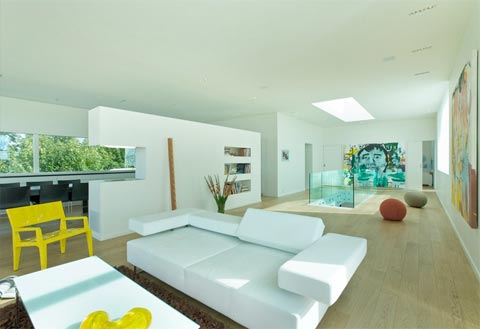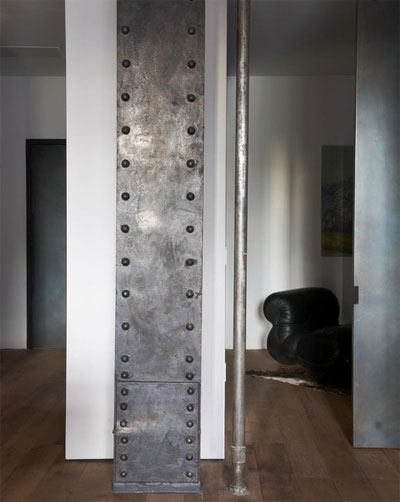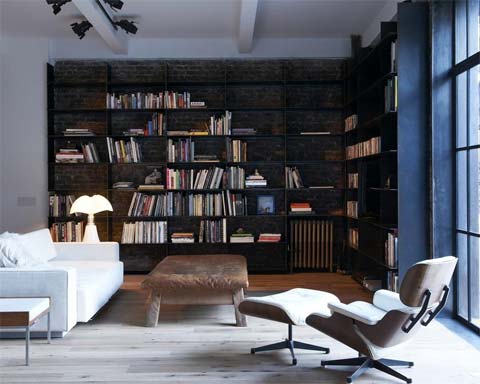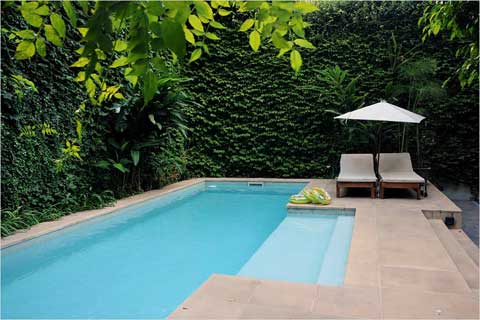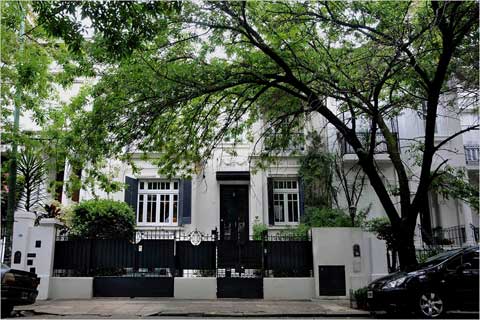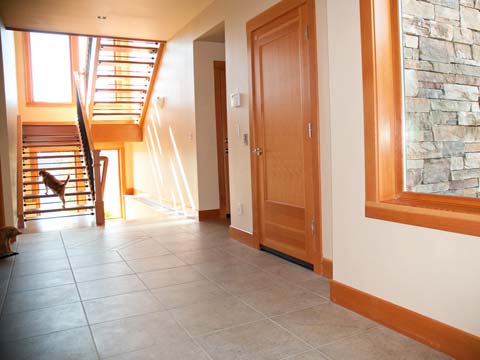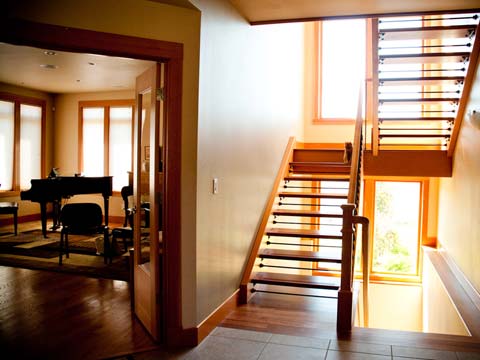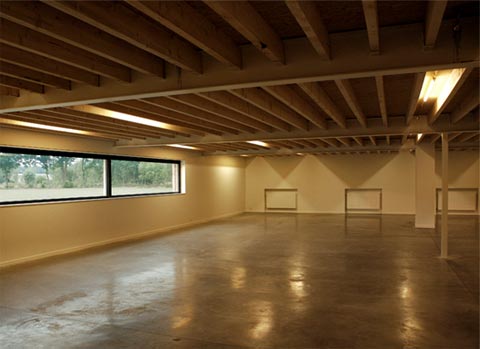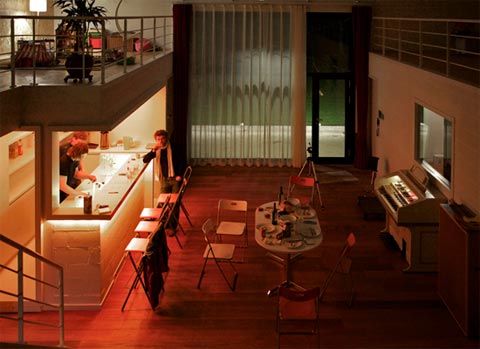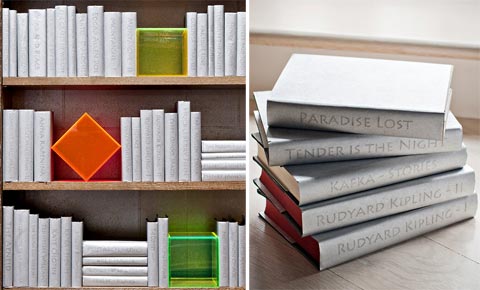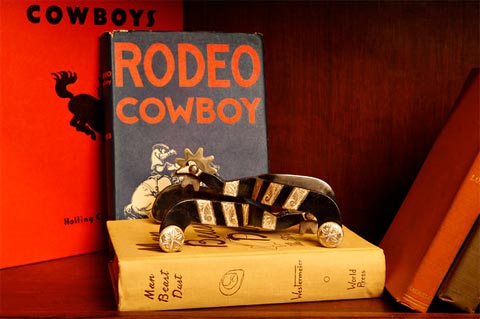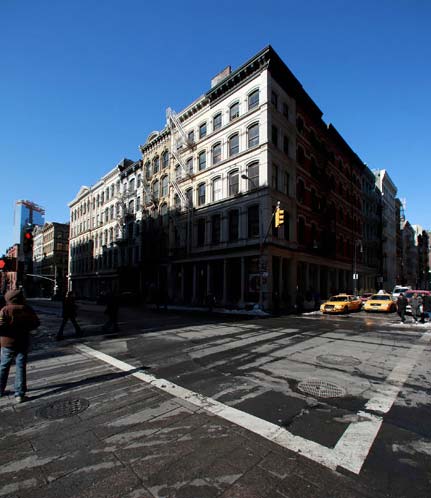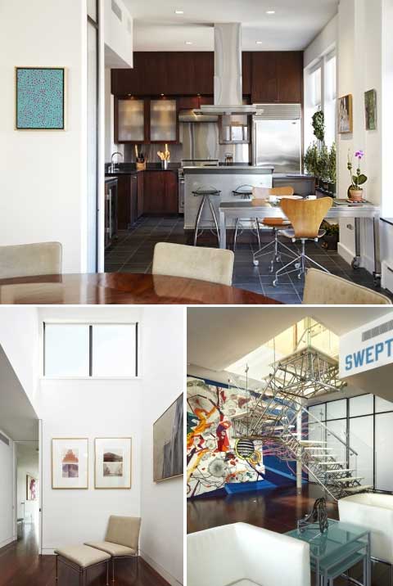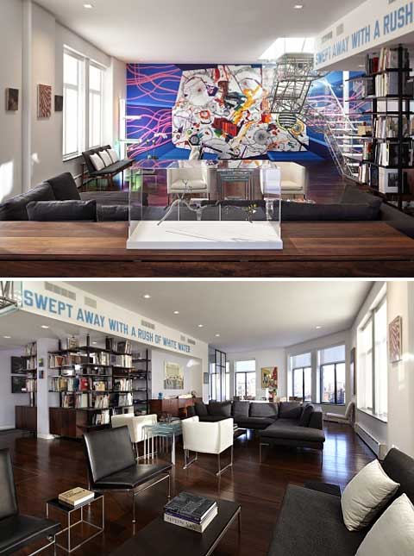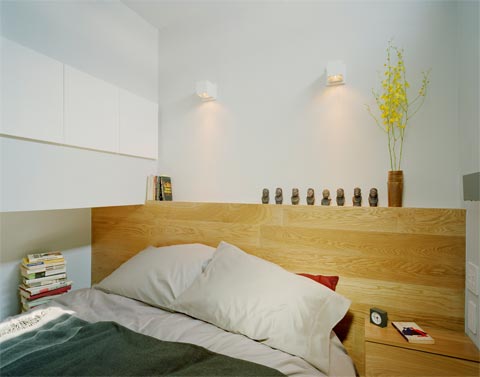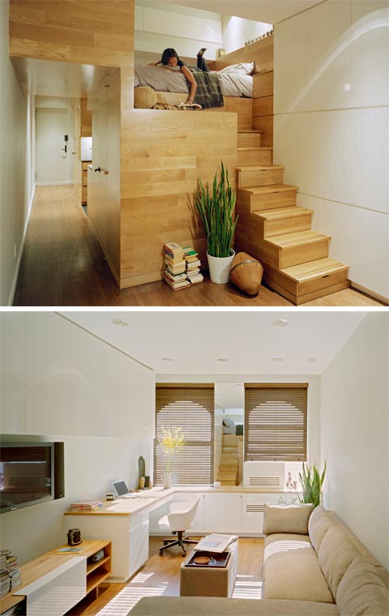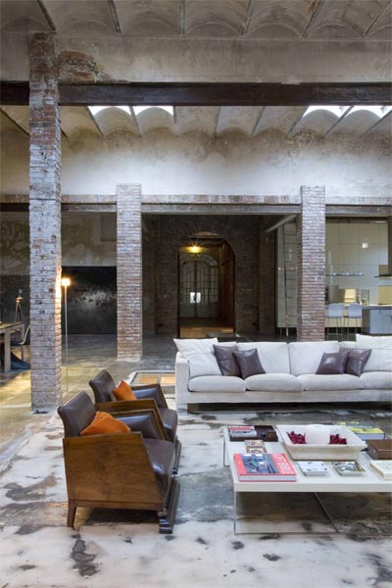
Located on the ground floor of a building in the center of Barcelona, a 1930 warehouse, with an area of 800 sq. meters on two floors, has been renovated as an industrial loft space with a rustic New York flare. During the years, the original space has been changed from a bombing shelter to the stables of an estate, as well as a printing workshop.
The project was carried out by Benito Escat, Alberto Rovira, and Minim. The budget was tight and they were asked to recycle as many elements of both the structure and the original furnishings, accessories and art pieces of the owner, in order to create a true living space/studio loft: a unique open space that had a very industrial interior design style. Continue reading

