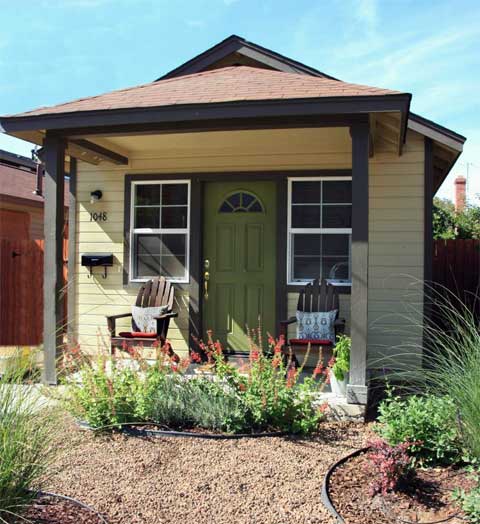
Kelly Rae and Pam Haberman of HabeRae Properties are buying old run down houses inside the urban core of Reno and turning them into tiny, beautiful urban infill homes – “small style with big amenities”. Continue reading
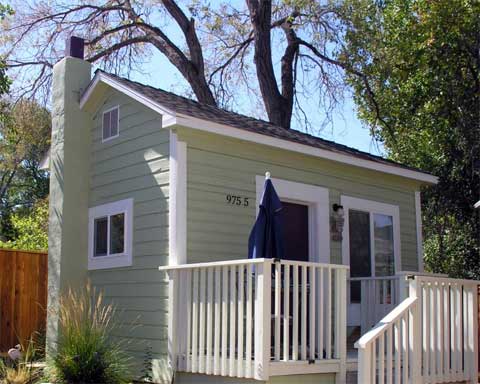

Kelly Rae and Pam Haberman of HabeRae Properties are buying old run down houses inside the urban core of Reno and turning them into tiny, beautiful urban infill homes – “small style with big amenities”. Continue reading
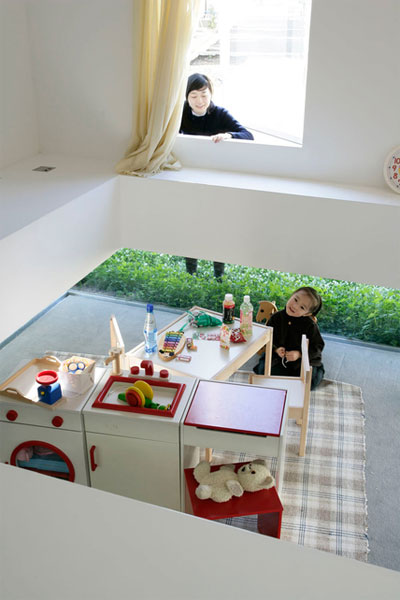
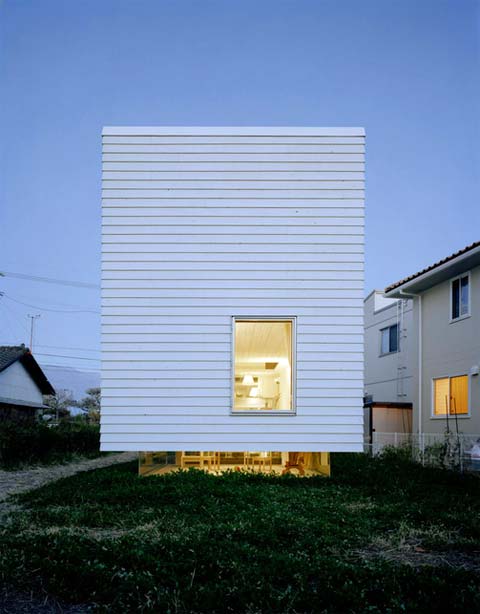
Located in Matsumoto, Japan, the 2004 House is a private residence, by Japanese architect Hideyuki Nakayama. It all began with a sketch – an exercise in exploring spatial relationships. The result is truly unconventional – a family home (totally child-unfriendly) with a sunken glass living room and a rectangular slab, which serves as a floor, or should we say, table?! Continue reading
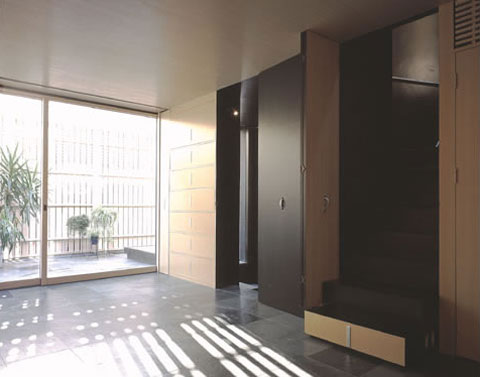
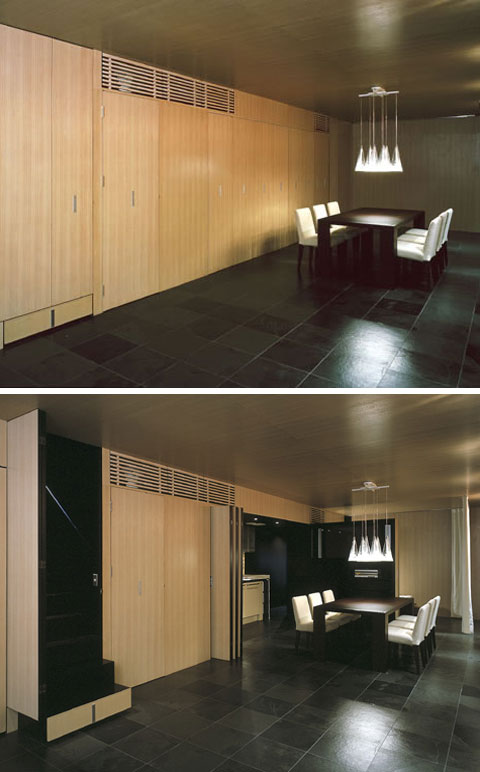
We’ve all seen all sorts of apartments where furniture and other items are stored within hidden wall units, waiting to be pushed and pulled into position. Personally, I love it when architects and designers plan creative solutions for small spaces or simply go for the ultra minimalism chic in interior design. Continue reading
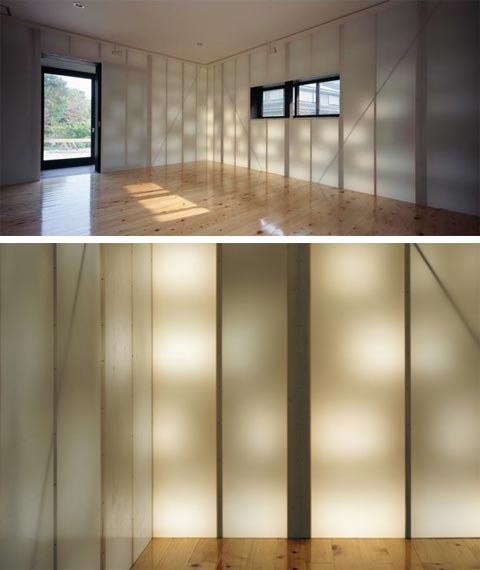
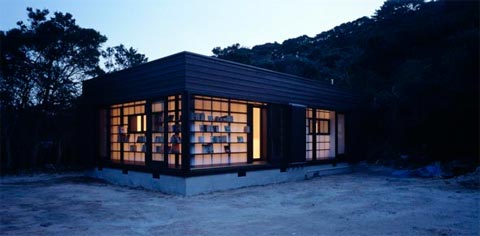
The concept of this Japanese house is very interesting, and I can honestly say that I have never seen anything quite like it. The Book House is a private residence in Tokyo, Japan. It has the most unique feature embedded in its exterior design – bookshelves! Continue reading
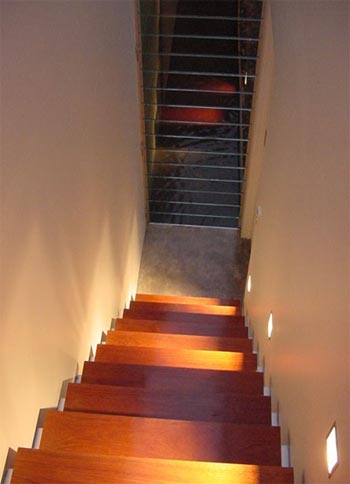
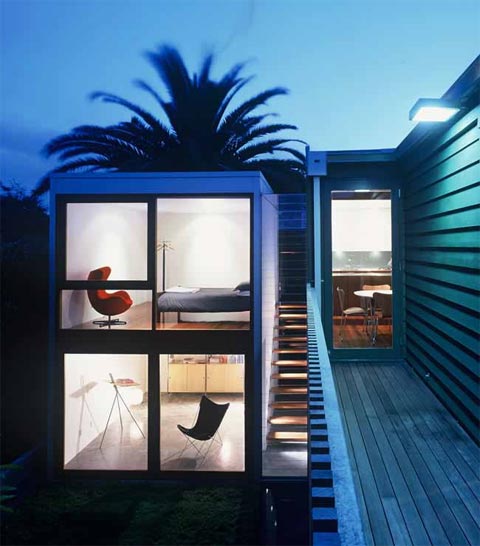
A home extension is a space that is added to an existing building in order to enlarge or create a continuous addition. The award-winning extension of this 70’s town house in Remuera, Auckland, features a refined box, that is connected, or should I say disconnected, from the existing structure by a ‘sidekick’ in the form of a bridge and stairwell in a fully glazed enclosure. Continue reading
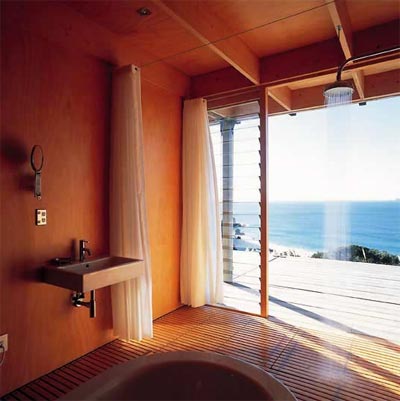
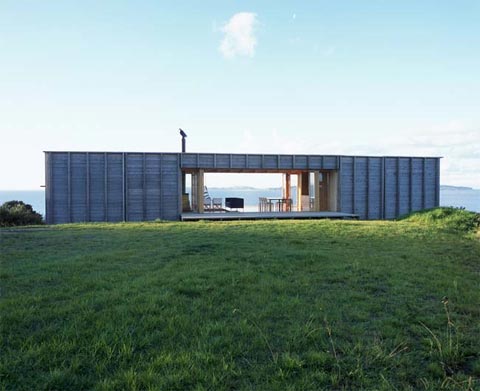
This award-winning, coastal getaway is actually a recycled shipping container, that sits lightly on a seaside cliff in Coromandel, NZ. It belongs to the Crosson family, and is an attempt to provide an environment to capture the essential spirit and beauty of New Zealand. Continue reading
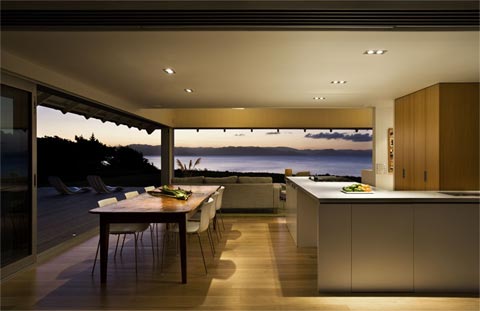
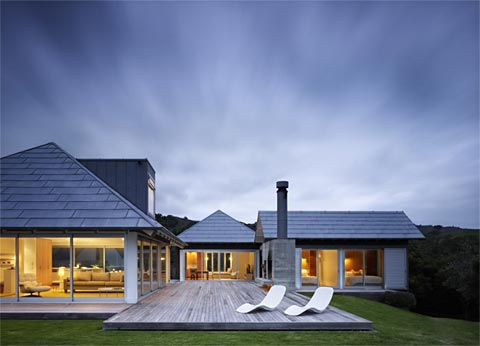
This project is a renovation of an existing coastal home, located on a dramatic site in Kuaotunu, in New Zealand’s Coromandel Peninsula. The house belongs to the Sexton family and is full of cherished memories. It serves as a holiday home, consisting of a series of restrained pavilions composed for casual beachfront living. Continue reading
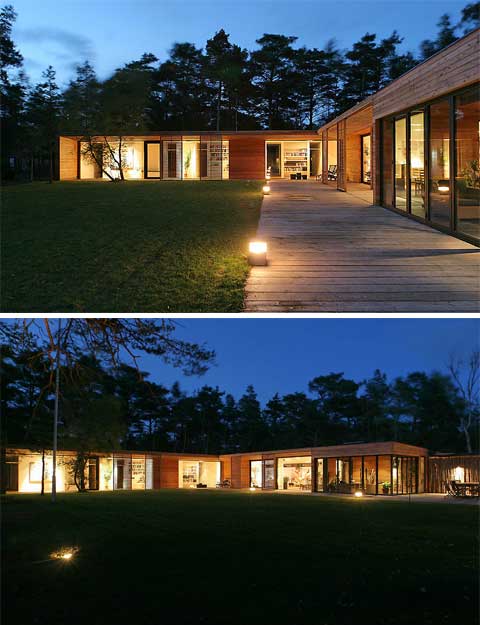

You know how sometimes you get hooked on a certain style, that you simply cannot get enough of… Well, at this point in life I admit that I’m fascinated by the Danish atrium house typology from the 60s and 70s. The Bergman Werntoft is a modern house, in the heart of Ljungskogen forest, Sweden, which depicts this exact style ever so beautifully. Continue reading
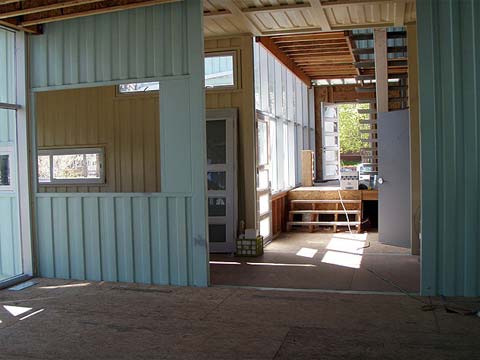
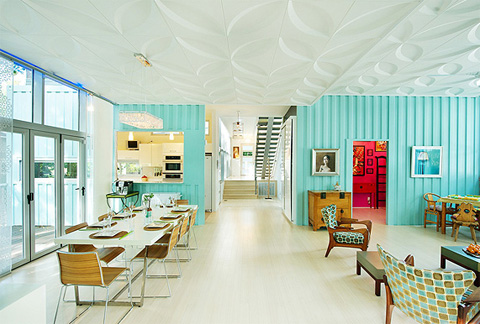
The modern prefab home of industrial designer Debbie Glassberg, in Kansas City, Missouri, is constructed from five metal shipping containers. It features 2,600 sq. ft. of natural light and living space, including geothermal heating, plant foam insulation and passive solar. Continue reading
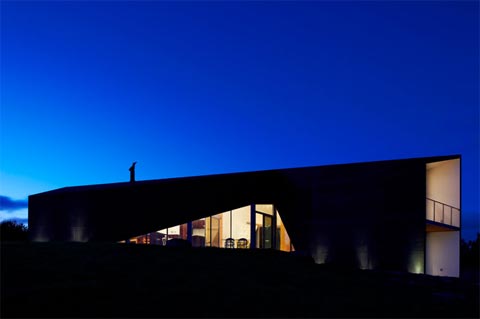
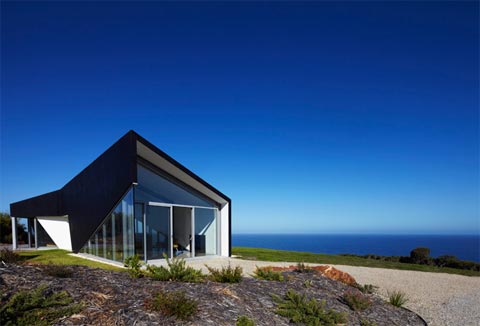
This beautiful coastal home is located on a stunning site in Australia’s Eastern Victoria. The unique geometric design is based on how context and use transform a house from a simple box to an Origami-inspired creation. Continue reading