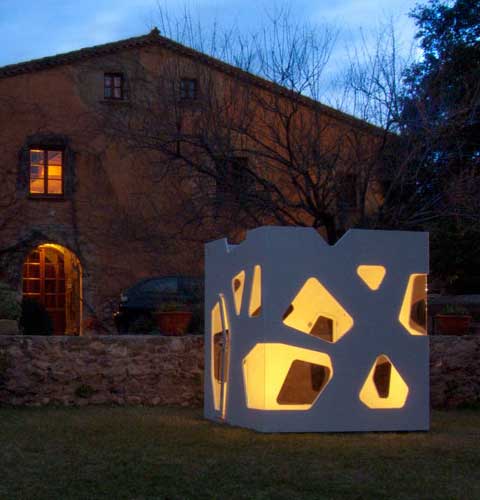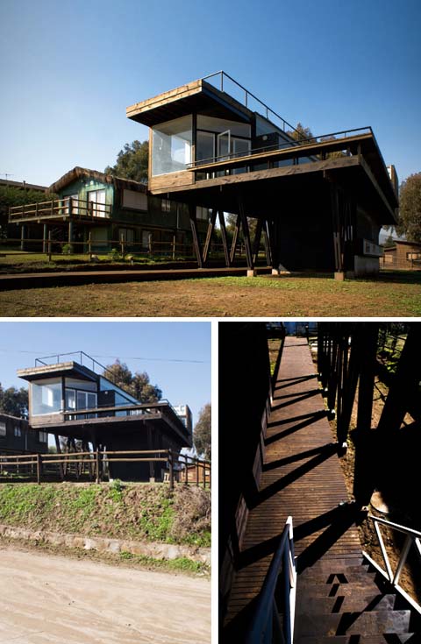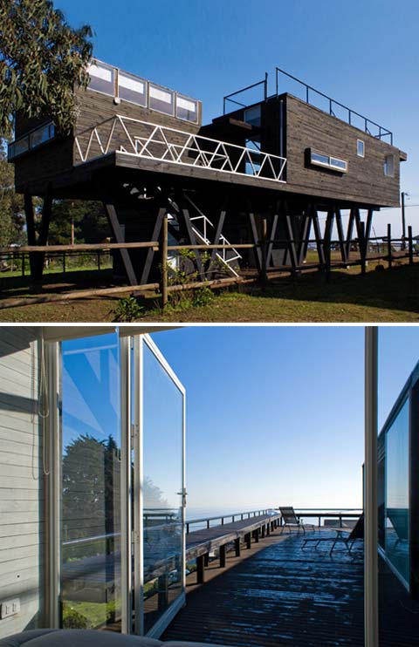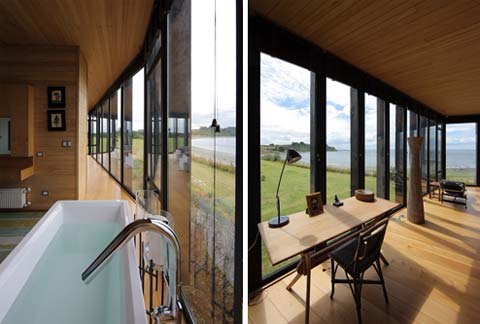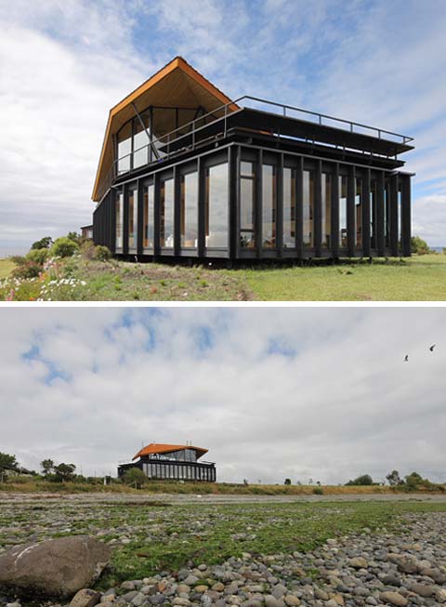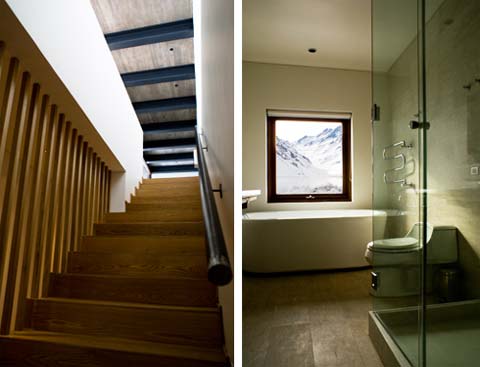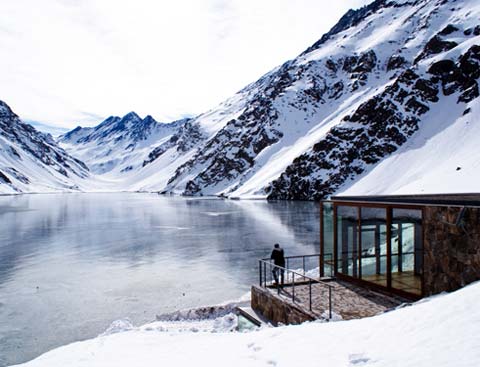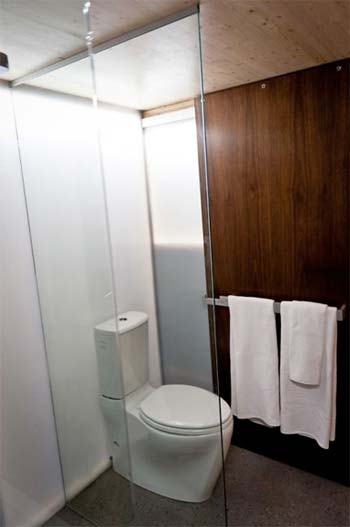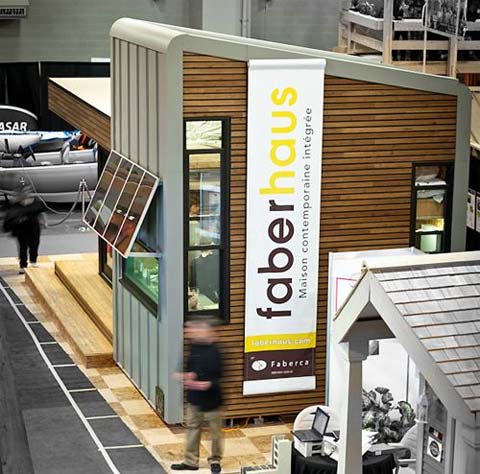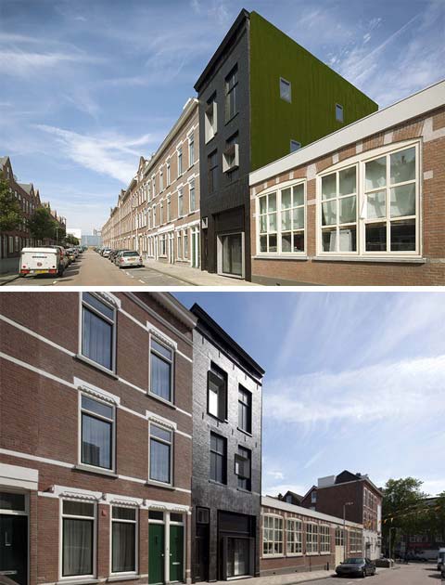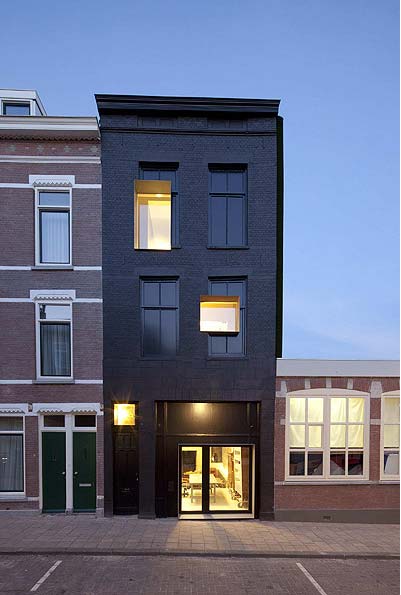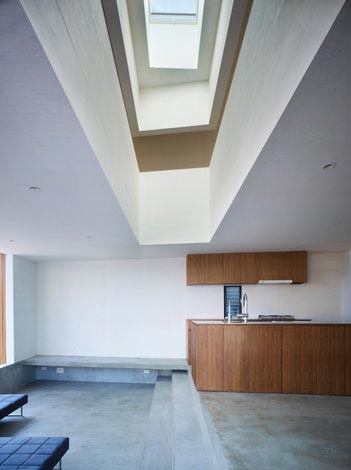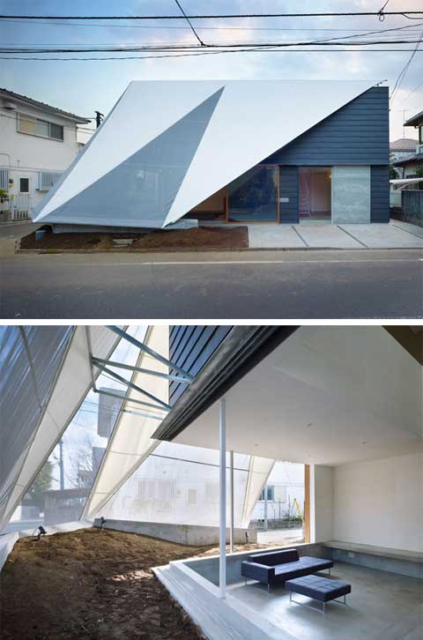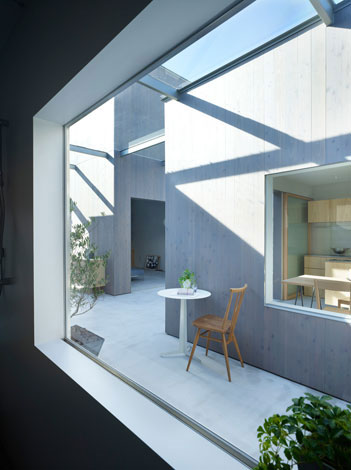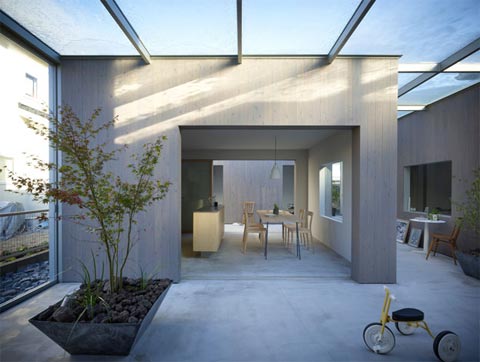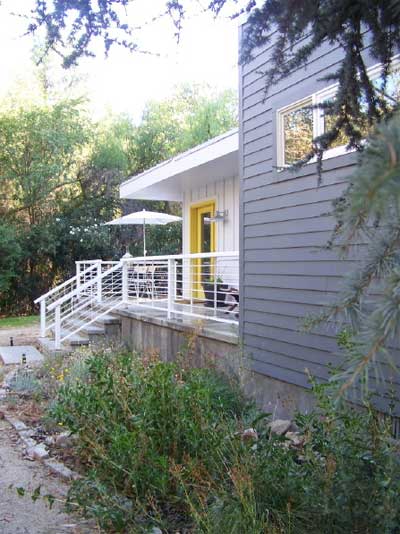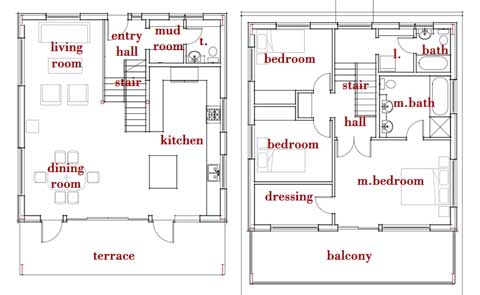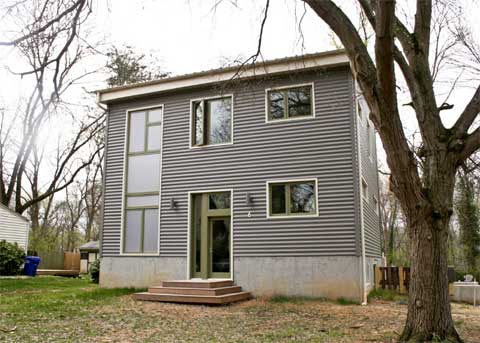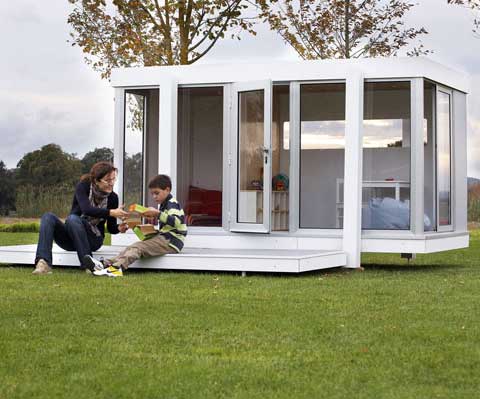
As a kid I loved playing house. Using cardboard boxes, sheets and broomsticks, I would build my own private little house and play in it for hours. Unfortunately these play houses of mine weren’t destined to last for long because at some point my mother would need her broom back or I simply had to take everything down in order to go to bed. I only have great memories of these play houses I built but I have to admit that design and style were not their strong point.
SmartPlayhouse are a line of modern playhouses that are spacious and fun for kids and at the same time are safe and stylish for the parents. Continue reading

