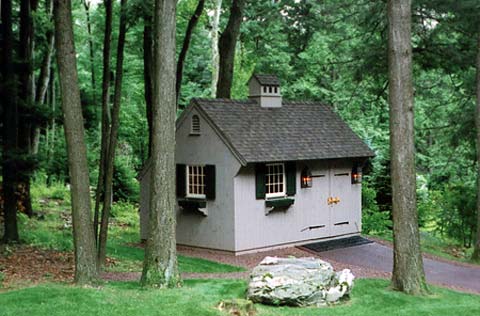
It’s true, I have a soft spot for the New England style. And as an avid gardener and outdoorsy person that I am, a wooden garden shed with a traditional style is without a doubt my cup of tea. Continue reading
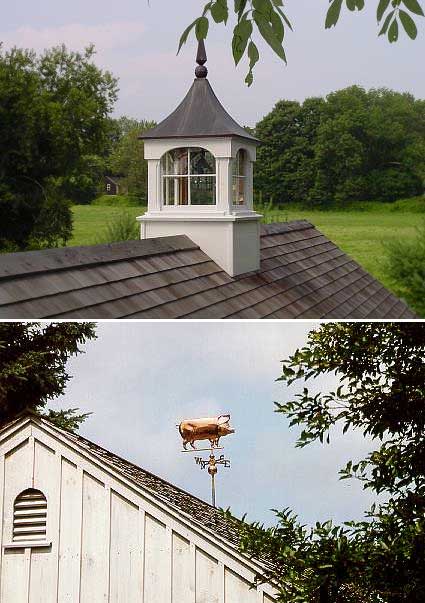

It’s true, I have a soft spot for the New England style. And as an avid gardener and outdoorsy person that I am, a wooden garden shed with a traditional style is without a doubt my cup of tea. Continue reading
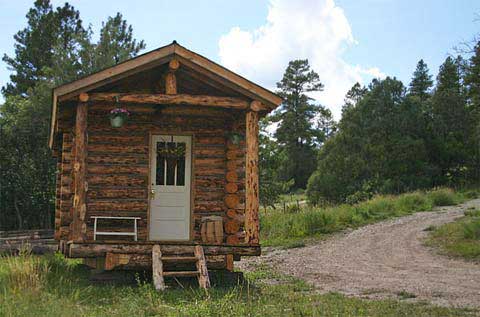
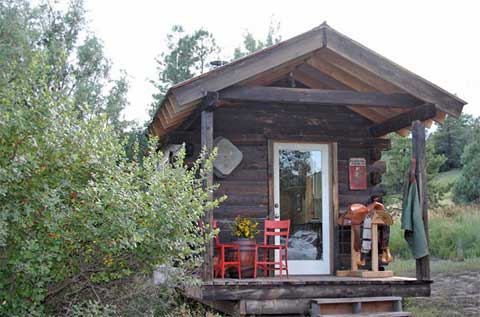
Today, more and more people are realizing the benefits of living small and ‘going green’; whether by building compact efficient houses or using reclaimed materials, these are just a few of the ways we can be environmentally friendly, save on household expenses and be less of a consumer. If you’re looking for a small log cabin with a Western cowgirl flare, check out Jalopy Cabins by small space builder Wolf Brooks. Continue reading
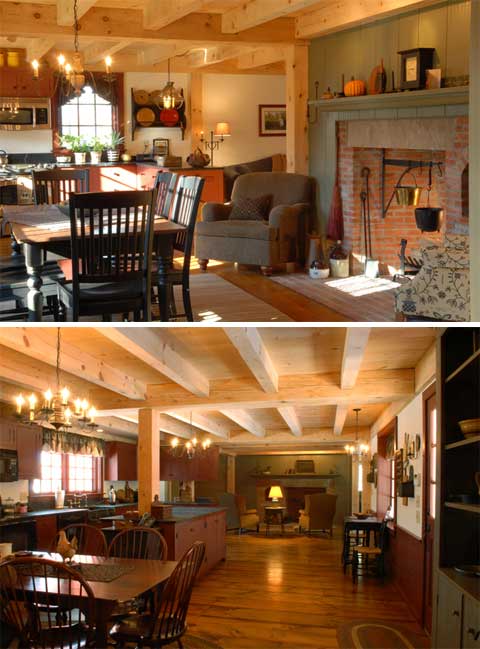
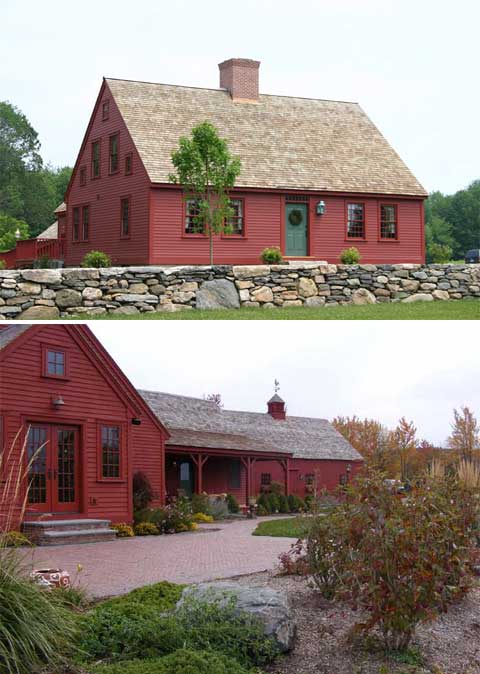
I admit there’s a romantic side in me that pops its head whenever I see houses like these; homes that are full of character, oozing with old-fashion historical charm; houses that have a story to tell… These gorgeous abodes are fashioned after authentic 18th Century homes found along the Connecticut countryside, reflecting a periodic style where every space has a sense of purpose. Continue reading
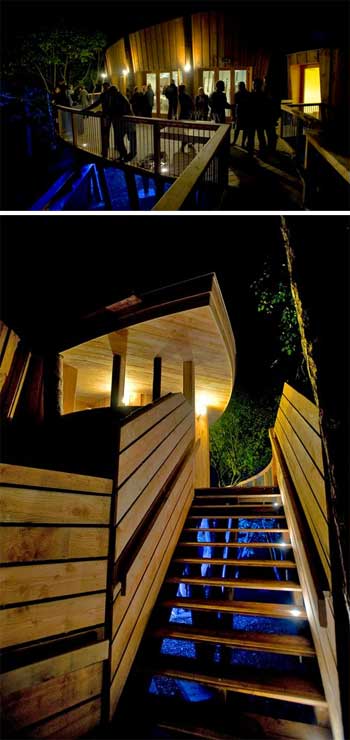
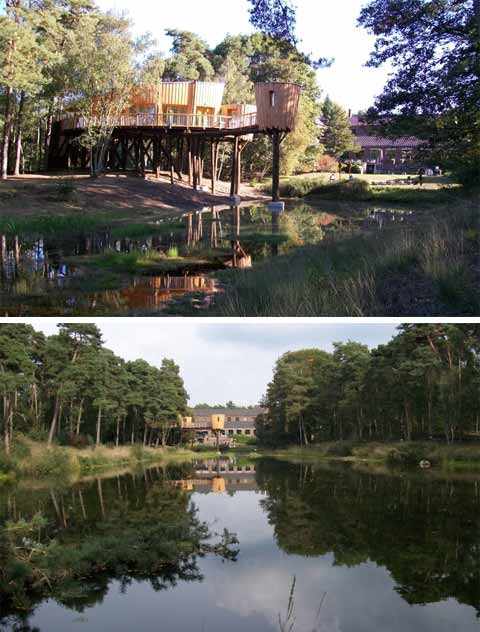
This beautiful treehouse is located south of Eindhoven, The Netherlands. It was designed to serves as a reception area for seminars, workshops, company outings or for private parties and special ceremonies. It spans a total area of 160 sq. meters, which includes a meeting room, two satellites to work in small groups, satellite toilet, a terrace and a kitchen/bar. Continue reading
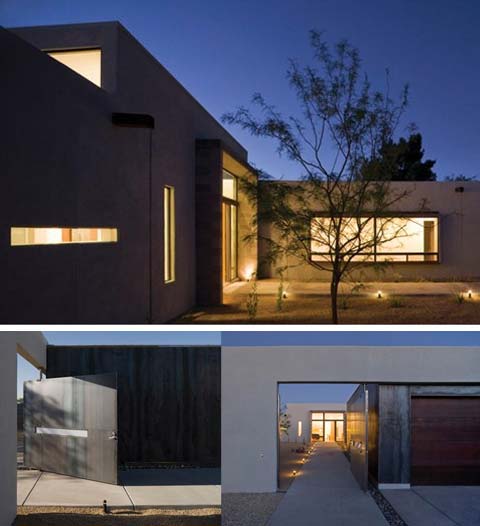
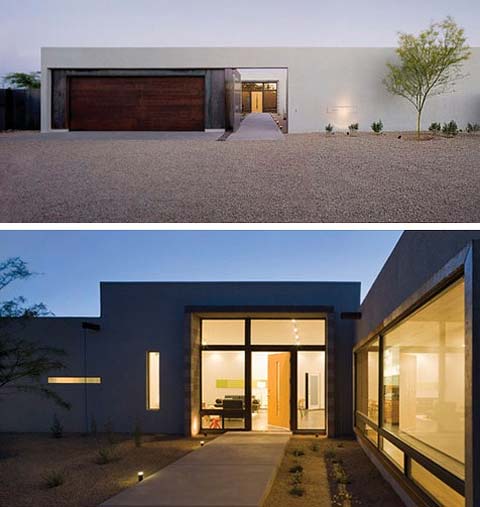
This beautiful home in Tuscon, Arizona, is part of a project comprised of several courtyard houses. The house has a total space of 2,300 sq. ft. with a private courtyard serving as the heart of this desert home. Continue reading
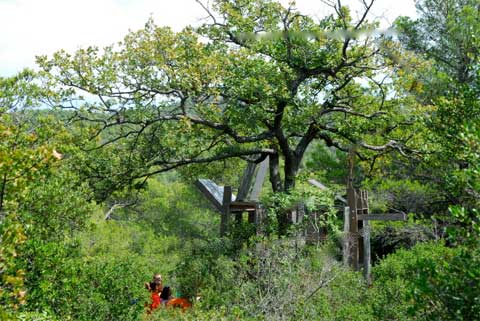
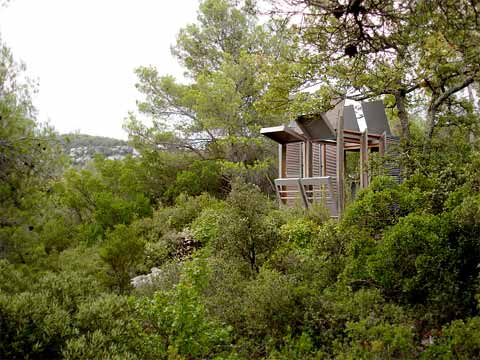
This basic prefab cabin is perfect for those who would like to experience solitude in the wilderness, whether for a few hours, overnight or for several days. The prefabricated structure opens up to the natural surroundings, providing protection while you enjoy the sky and landscape even when you’re lying down. Continue reading
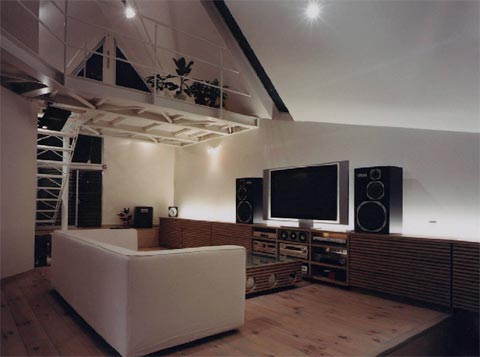
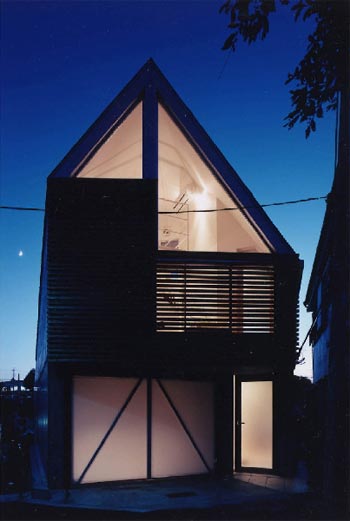
The population density in Tokyo is one of the highest in the world, so you can imagine how precious a site area of 82 sq. meters can be in this city. The architects of this small house were looking to utilize its space to its fullest. The house has a total floor space of 115 sq. meters, featuring two floors and an above ground basement. It is located in Itabashi, Tokyo, Japan. Continue reading
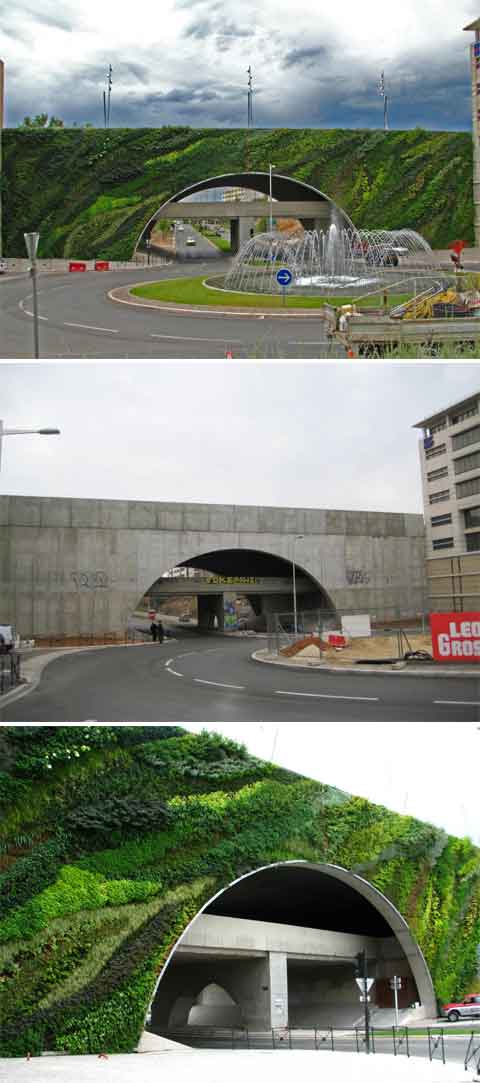
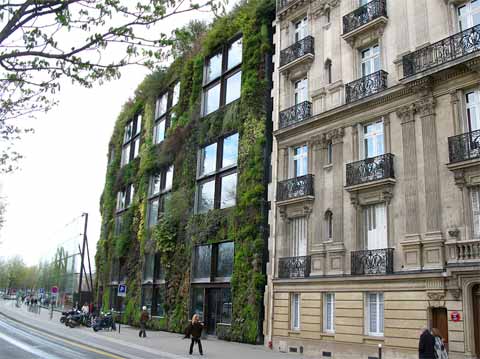
Vertical Gardens are amazing. They bring color, beauty and most of all natural vitality to urban structures. Imagine a living carpet of plants covering almost every wall surface with a minimum of maintenance. This beautiful concept allows man to bring back nature to cities, re-creating a living system very similar to natural environments. In any city, all over the world, a naked wall can be turned into a Vertical Garden, providing a valuable shelter for biodiversity, a cleaning system for cities, as well as adding nature to the daily life of city dwellers. Continue reading
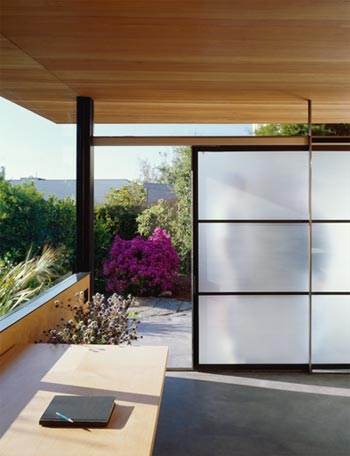
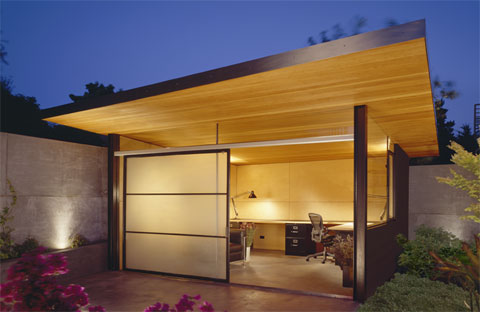
Remember we told you about the Diamond House with its roof deck overlooking the hills of San Francisco? Well, at the back of its garden there’s a lovely new garden room that was built instead of an existing shed. This single room serves as a study/office as well as an extra living space away from the main house. Continue reading
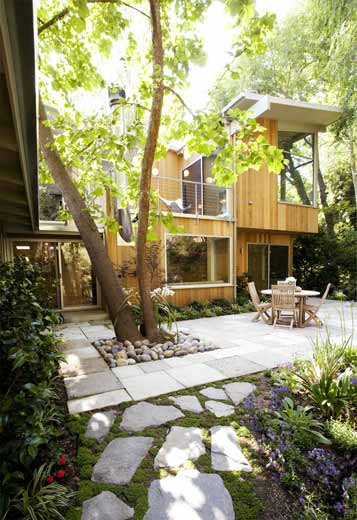
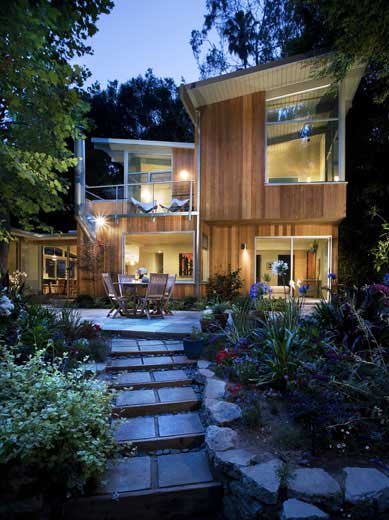
Here’s a lovely renovation of the Korman family home in Brentwood, California. The original, a 50’s 1,700 sq. ft. ranch house, has been beautifully remodeled and a second story extension has been added. Continue reading