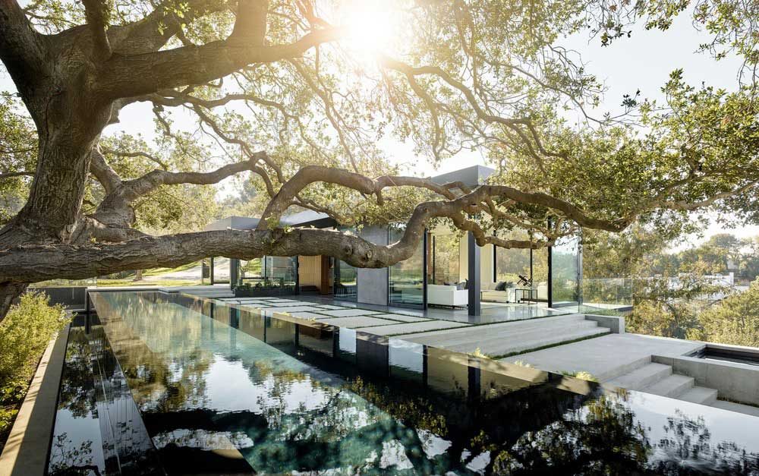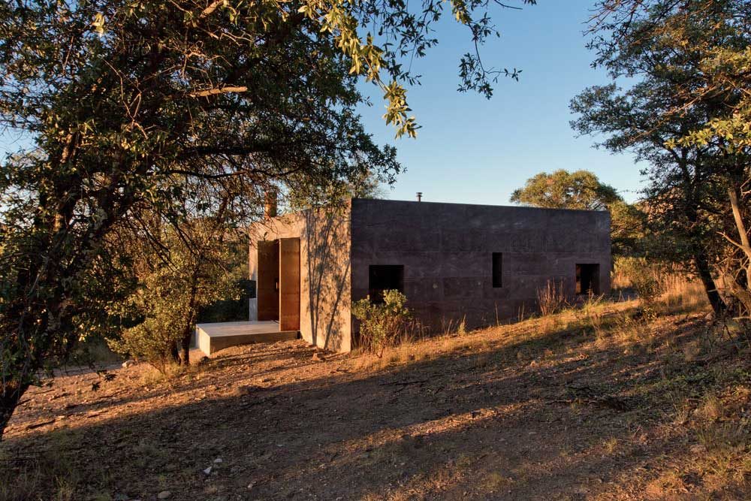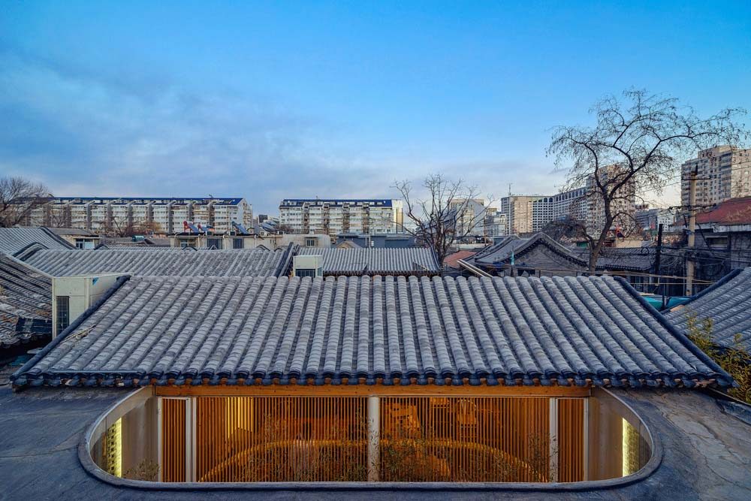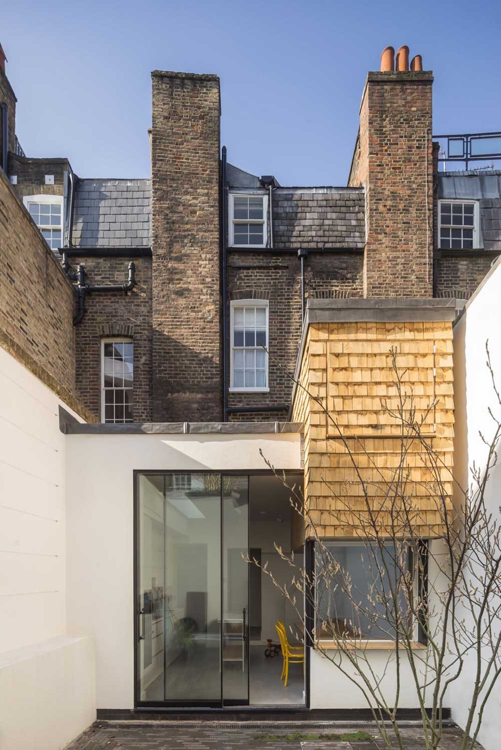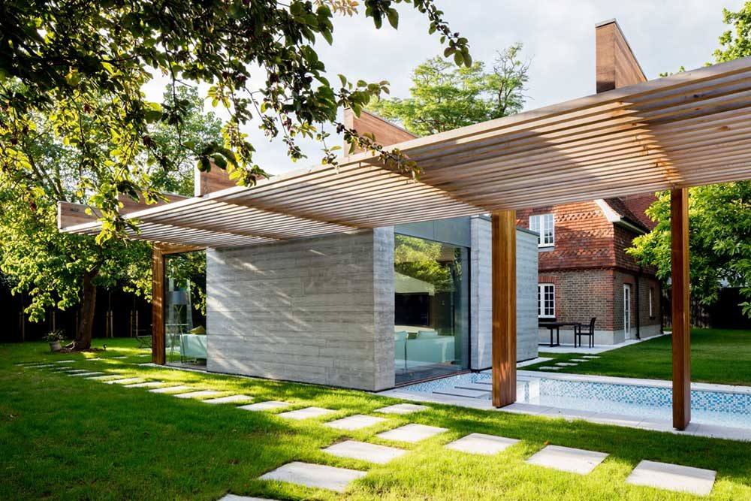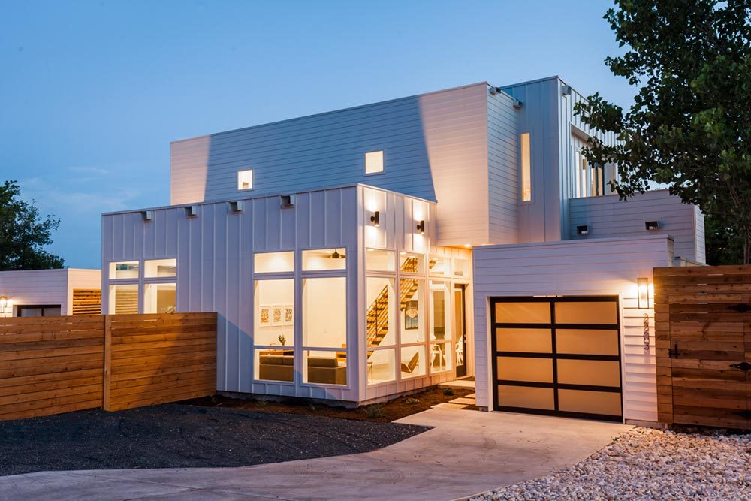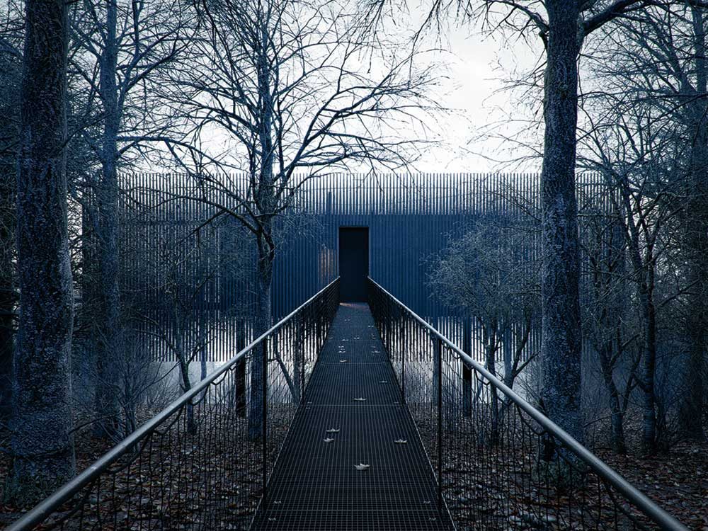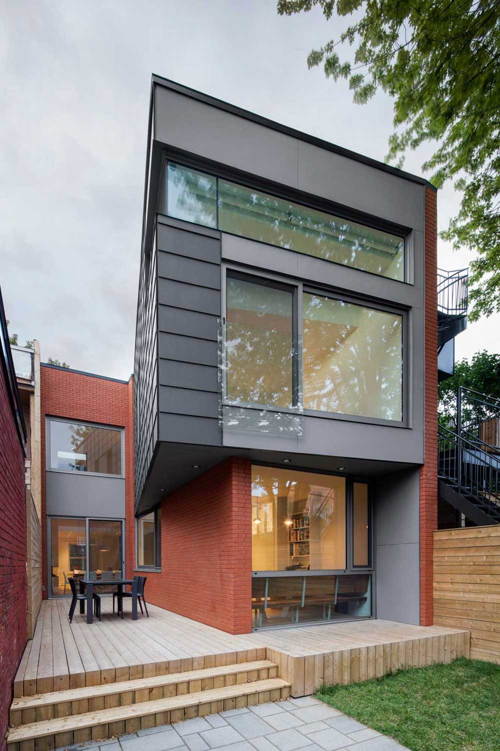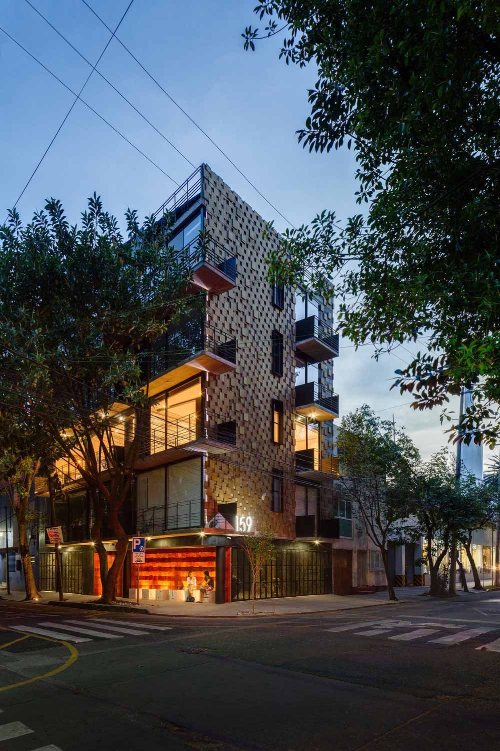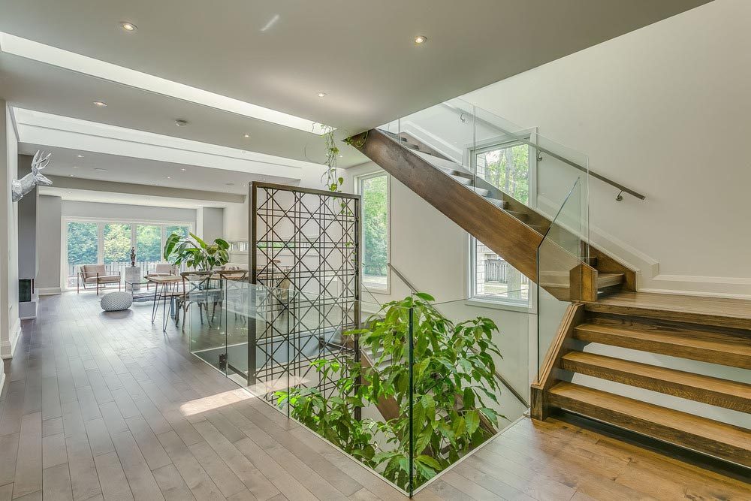The Oak Pass House by Walker Workshop breathes new life into site-responsive architecture. It combines contemporary design sensibilities with an innate sense of place, resulting in a unique hillside home that embraces its surroundings while offering a few new and interesting things itself. As an architectural object it’s stunning. As a home on a distant plot of land surrounded by over 130 Coast Live Oak Trees, it is something incredibly special. Continue reading

