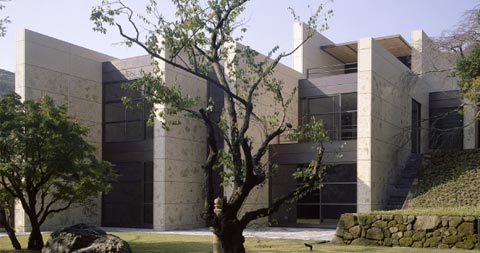
Located on a site with rich historical associations in the coastal town of Kamakura, Japan, this modern retreat home was designed by London-based architecture firm Foster and Partners, for a prominent collector of Buddhist art. Continue reading
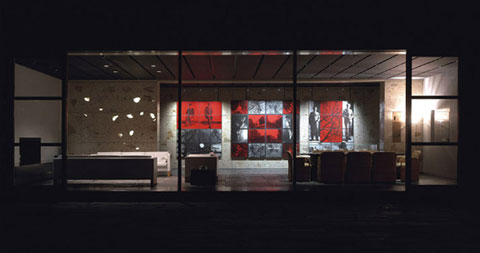

Located on a site with rich historical associations in the coastal town of Kamakura, Japan, this modern retreat home was designed by London-based architecture firm Foster and Partners, for a prominent collector of Buddhist art. Continue reading
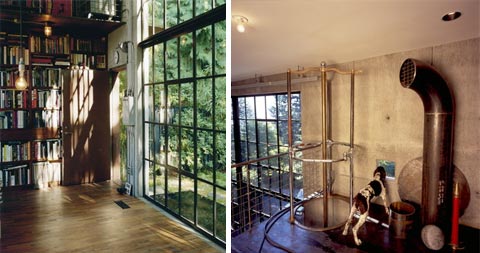
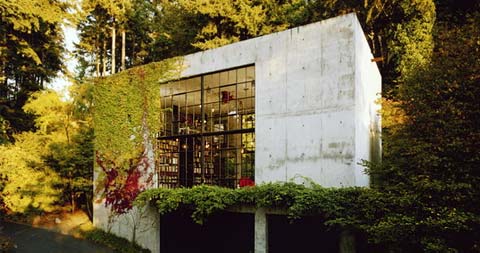
Nestled among large trees and shrubs in Seattle WA, this 14,280 cubic-foot concrete structure by Oska Architects is used as a studio for cinematic brainstorming, hence the name ‘The Brain’. Despite its simple form and materials, in my eyes this piece of modern architecture is both strong and magnificent, simply because of its sheer manifestation and striking geometrical presence. Continue reading
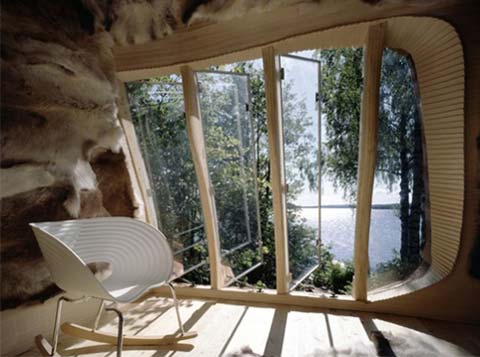
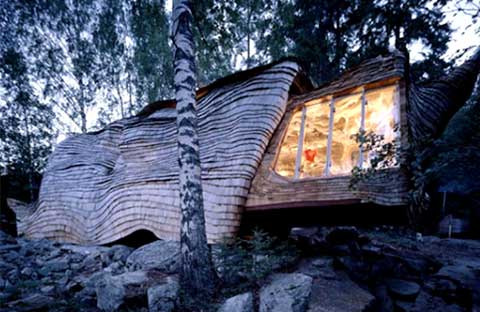
Naturally blended in a beautiful rocky forest landscape in the nature reserve Glaskogen in Sweden, Dragspelhuset is a wooden cabin extension that can expand depending on weather conditions, season or the number of occupants. Continue reading
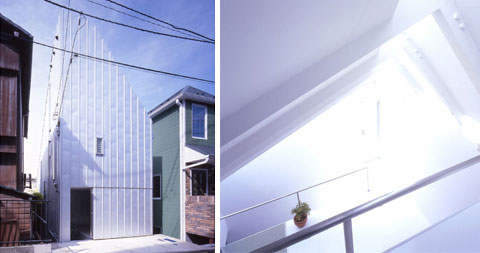
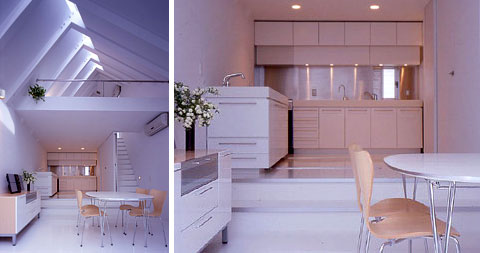
This compact house is small and narrow, however thanks to the skylight that runs the length of this lovely residential home, it’s also bright and full of natural light. Continue reading
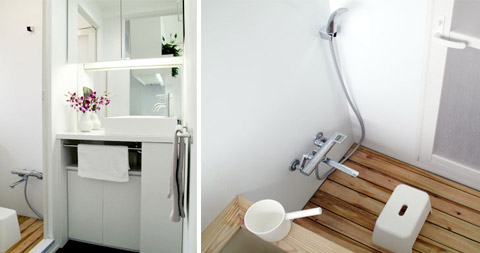
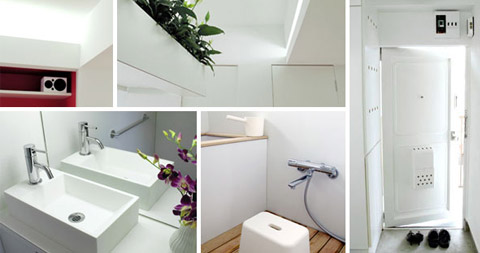
On the outskirts of Tokyo, Japan, a successful make-over by BAKOKO turned a 70’s apartment of 37 sq. meters, into a fine example of modern Japanese design, where sliding doors reveal functional areas and bold splashes of color combine with a crisp white open-plan living space. Continue reading
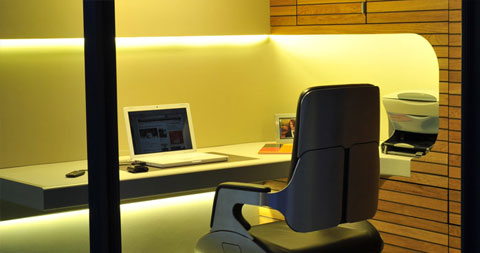
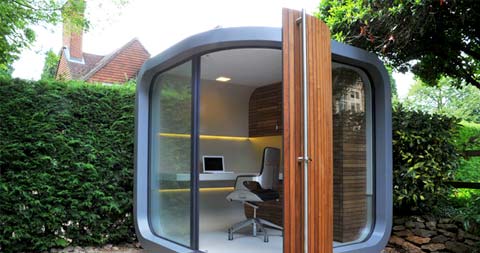
No more working on the kitchen table or taking up the spare bedroom – If you’re working from home, as I am, then the Office Pod is for you. It’s a small, prefabricated unit that provides a great working environment for remote workers; you’ll be cutting down on commuting, be more productive and spend more time at home but at the same time keep your work separate. Continue reading
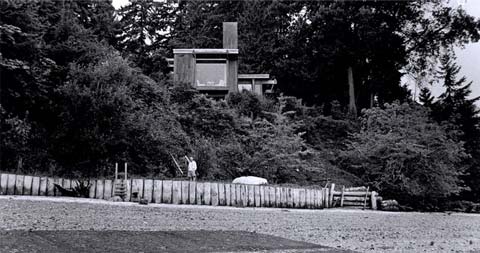
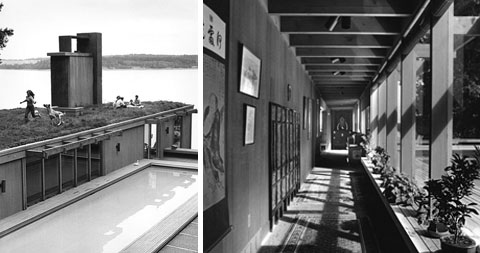
Located in Longbranch, Washington, this beautiful piece of architecture by Oska Architects was designed in 1968 for the former Ambassador to Iceland. I love this house with its clean geometric lines and the way it’s connecting man and nature while blurring the boundaries between inside and outside living. Continue reading
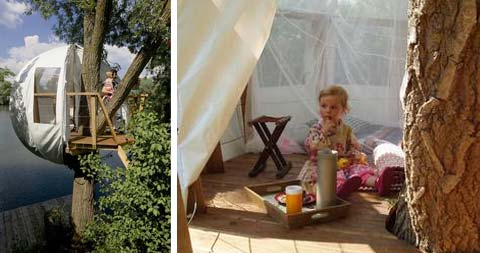
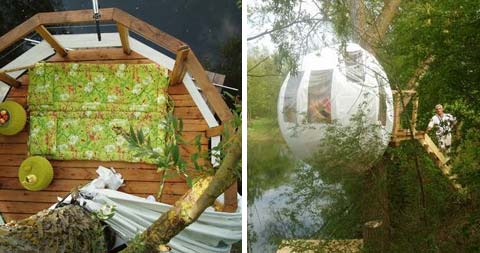
This is for all you treehouse fans… What could be better than retreating early in the morning to a cozy nest, captivated by the reawakening of nature all around your bed. Continue reading
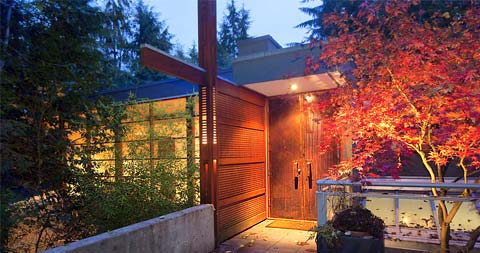
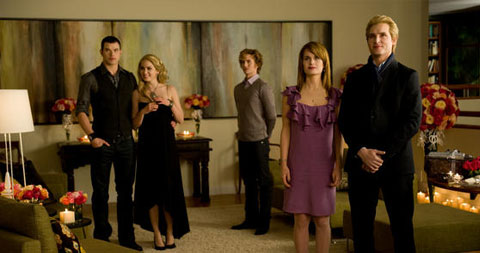
In case you have a bit over $3,000,000 to spend then you can live like Edward Cullen and his family in the beautiful, 1/2 acre creekside estate of the Cullen House, as seen in the hit saga ‘Twilight: New Moon’. Continue reading
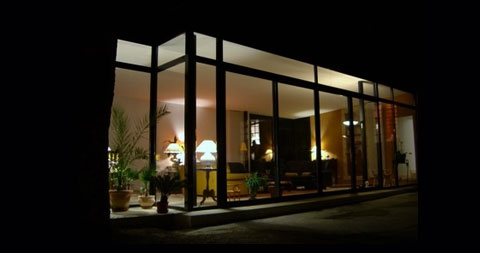
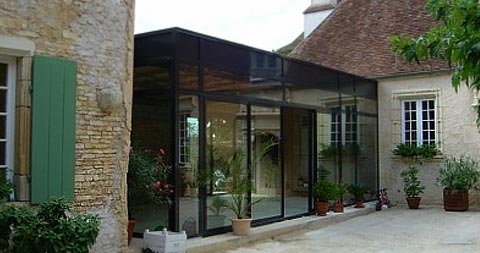
This modern extension by French architecture firm Atelier Alassoeur, connects between two buildings: the main house and an old outbuilding. It serves as a living room with a total floor space of approx. 61 sq. meters. Continue reading