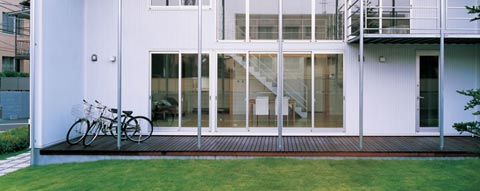
The Japanese Tree House, designed by Kazuhiko Namba and Muji, is a two-story wooden prefab home constructed with eco-friendly materials and designed to maximize sunlight and ventilation as well as earthquake resistant. Continue reading
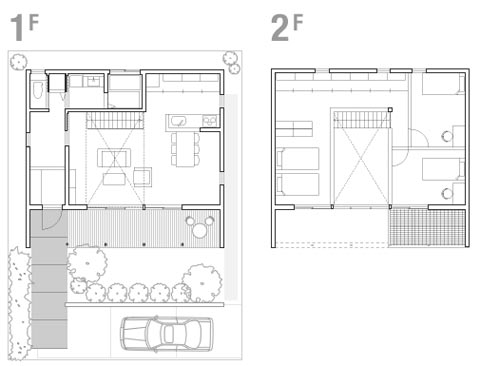

The Japanese Tree House, designed by Kazuhiko Namba and Muji, is a two-story wooden prefab home constructed with eco-friendly materials and designed to maximize sunlight and ventilation as well as earthquake resistant. Continue reading
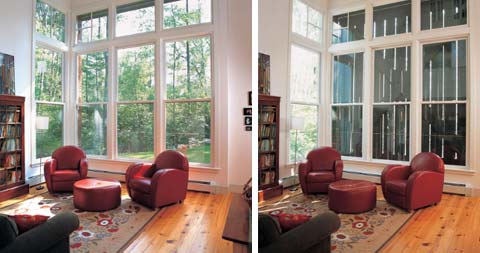
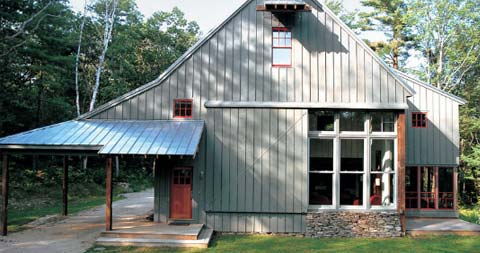
Reconstructed from recently salvaged timbers of a vintage 1700’s barn, this family home has succeeded in creating an old rural board-and-batten barn style look & feel with a touch of contemporary shabby-chic. Continue reading

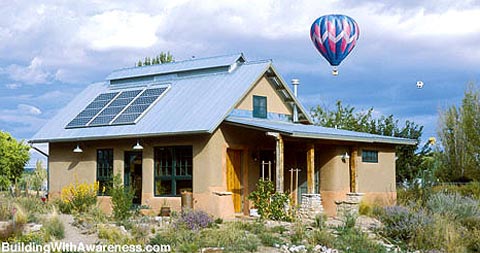
Located in New Mexico, this small house (less than 800 sq. ft.) generates all of its own electricity. By the use of green construction materials this compact home incorporates passive solar heating and cooling, where straw bale exterior walls insulate and interior adobe thermal mass walls absorb heat. Continue reading
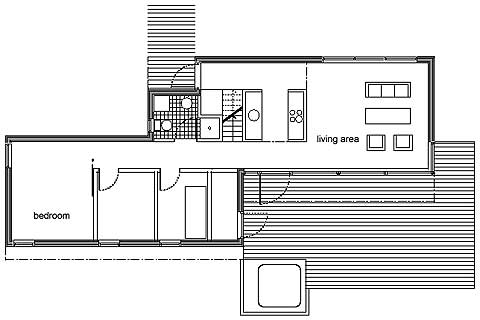
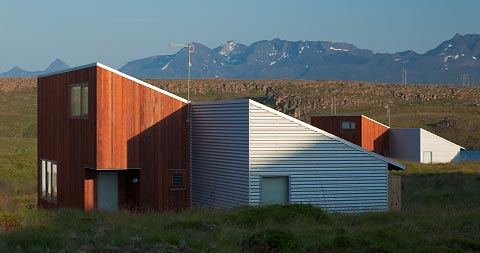
Located in Stykkishólmur, Iceland, these prefabricated houses, by Glama-Kim Architects, in their choice of material as well as level of details, contrast with the unspoiled nature on site. Continue reading
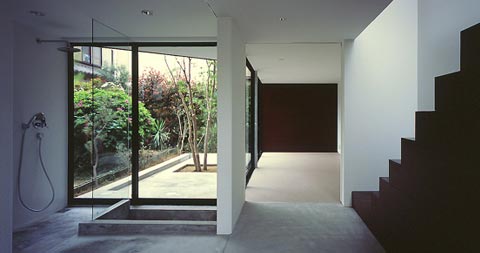
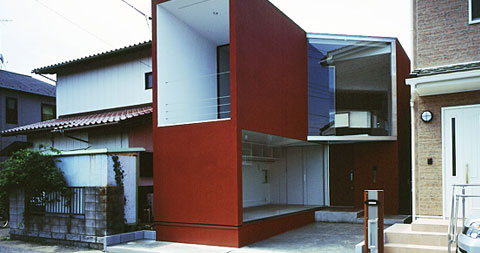
Designed by Japanese Architects Kiyonobu Nakagame, this house has an unusual zigzag-shaped form made from wood and steel. The house is a two stories home, which is designed as a one big room containing bedroom and even bathroom within. Continue reading
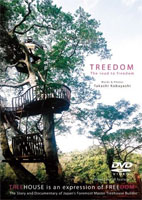
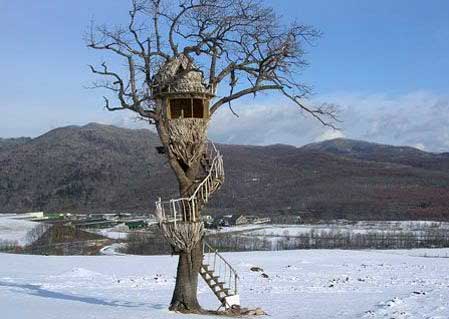
This amazingly beautiful tree house design can be found in Kamishihoro, Hokkaido, Japan’s second largest island. This treehouse seems as if it has been taken out of a fairytale winter wonderland. Continue reading
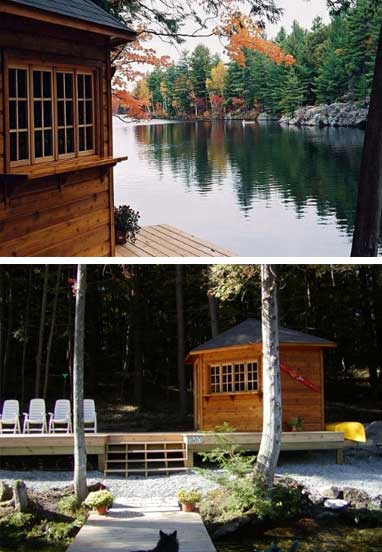
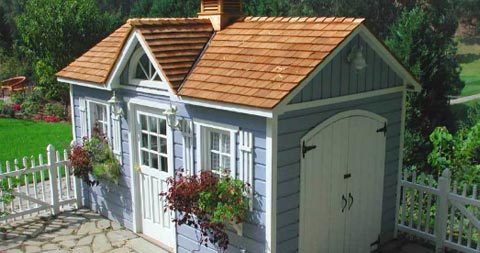
We found some prefabricated garden shed kits at Summerwood, both stylish and practical. Check out some of our favorite prefab shed designs – The perfect storage space for your garden tools or workshop. Continue reading
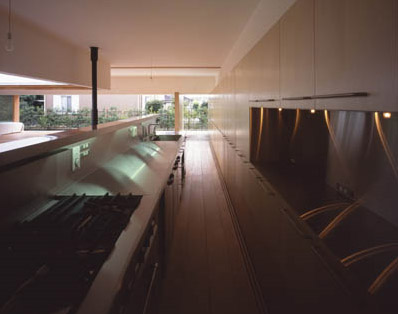
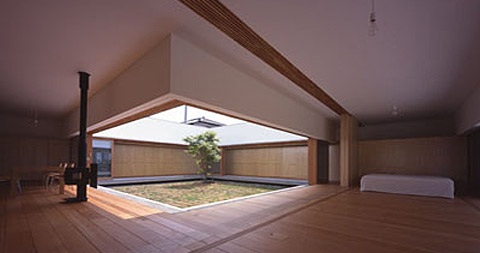
The Cloister House is a low, horizontal Japanese home, structured around an inner courtyard with no columns at all. Continue reading
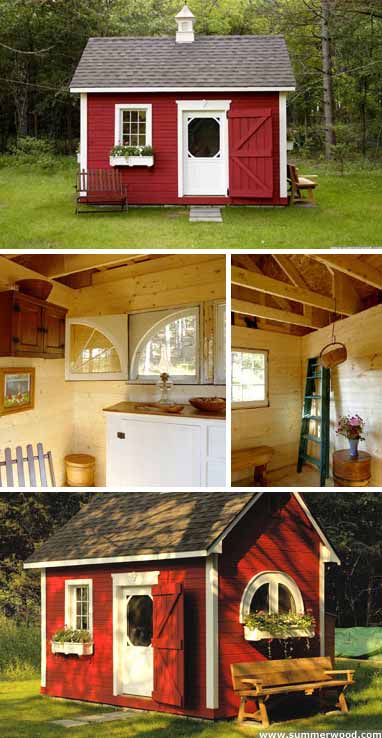
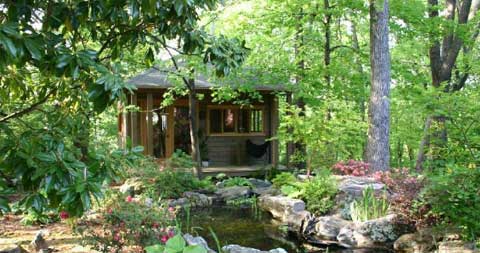
We found some prefab kit designs, from Toronto-based Summerwood, which can easily double as a home studio, workshop or home office space – Check out some of our favorite prefabricated designs. Continue reading
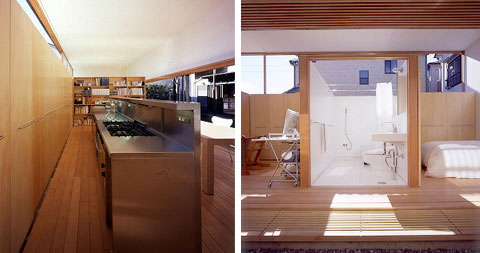
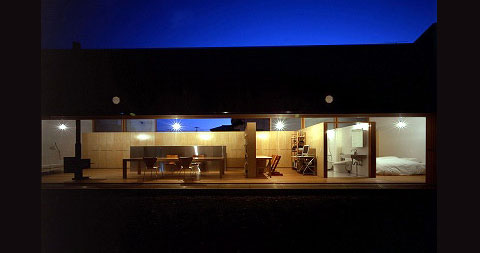
The Engawa House, by Japanese Tezuka Architects, is a long and narrow house which becomes like a porch after sliding the 16 meters glass panel doors, opening up that whole side of the house. a curtain runs across that side, for privacy. Continue reading