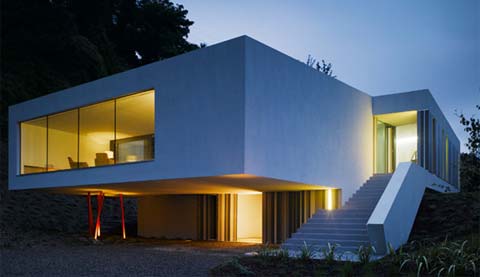
With Dublin-based architecture firm Odos Architects, things are never quite as they seem. After reviewing the 48A wrap around house, we thought the House in Wicklow is a unique example of Irish architecture design. Continue reading


With Dublin-based architecture firm Odos Architects, things are never quite as they seem. After reviewing the 48A wrap around house, we thought the House in Wicklow is a unique example of Irish architecture design. Continue reading
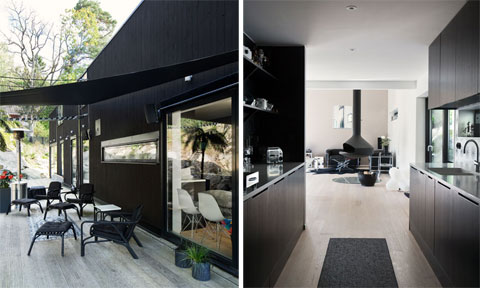
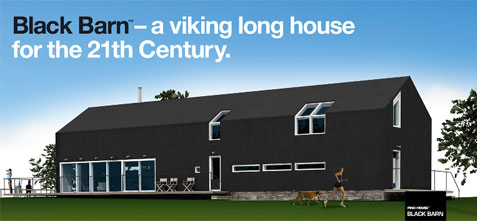
The Black Barn, from the Pinc House Prefab House Collection, is a stylish adaptation of the old Viking Long House. This beautiful yet simple structure comes in black calcimine with a tarred wooden roof and visible beams. Continue reading
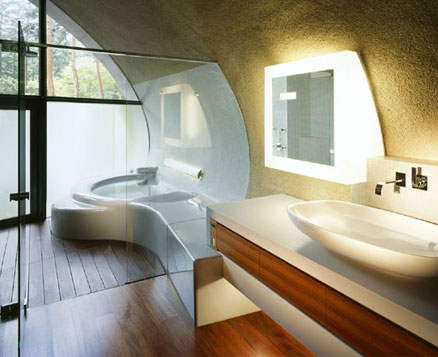
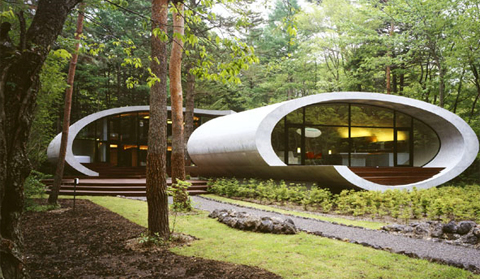
This beautiful house, designed by Japanese architecture firm Artechnic, is simply breathtaking. You will find the Shell House located deep in the woods of Karuizawa, Japan, where its double-elliptical, shell-like shapes blend with its magnificent surroundings. Continue reading
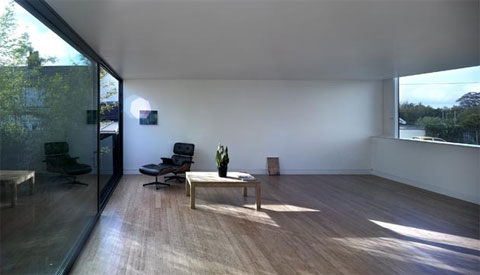
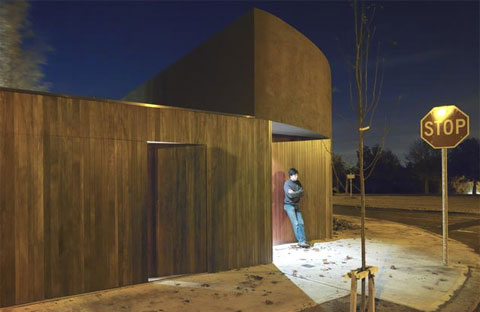
Located in a suburb of Dublin’s Southside (Rathfarnham), this “wrap-around†house is pretty unique. By fully using the particular geometry of the site, architecture firm Odos Architects, squeezed this contemporary private residence, No. 48A, into the end of a 1,500 sq ft back garden site. Continue reading
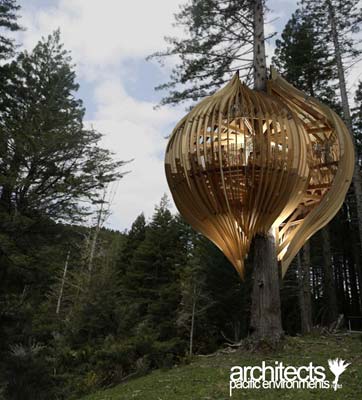

This unique tree-house design reminds me of an onion. It can also be conceived as a cocoon, a sea shell or a glowing lantern at night time. However you might see it, it’s actually a restaurant 10m up a redwood tree, called the Yellow Treehouse cafe, designed by Pacific Environments Architects. Continue reading
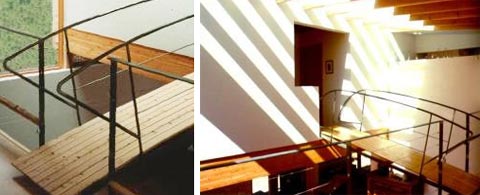
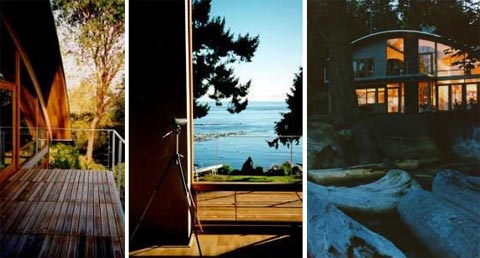
Set back into a hillside in Galiano Island, BC, Canada, the MacAllen House offers exceptional seaside views combined with open living spaces defined by enclosed private rooms and structural elements. The prominent architectural elements include a beautiful curved roof, a bridge connecting to the guest bedrooms and a massive stone fireplace. Continue reading
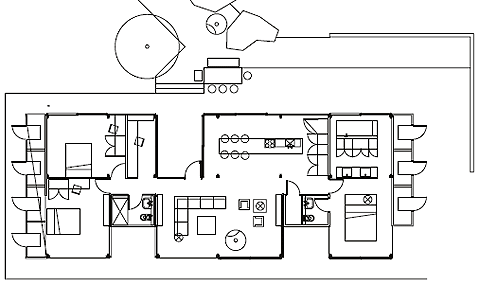
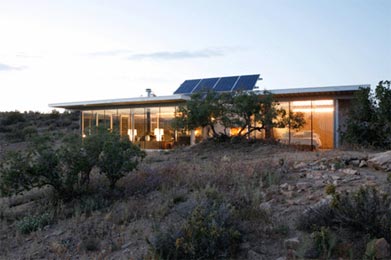
The iT house, by Los Angeles architecture firm, Taalman Koch, has been designed as a minimal prefab home with a maximized experience; its small footprint upon the surrounding landscape and its indoor-outdoor living practices make it a beautiful piece of architecture. Continue reading
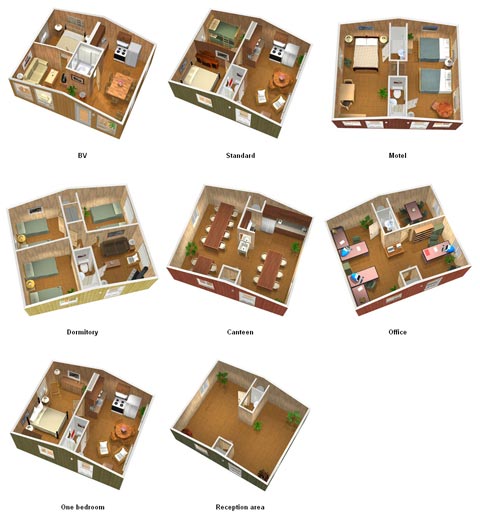

If you’re thinking of relocation, why not take your house with you? The new prefab concept by Canadian Habitaflex is a folding, transportable home. By using its unique opening mechanism it can be easily unfolded, transported and relocated with a rapid and easy installation of only a few hours. Continue reading
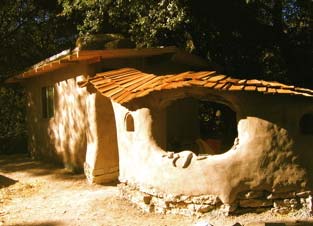

Cob houses, or earth homes in general, are so attuned to their surroundings, they are the ultimate expression of ecological design. With recent rises in lumber prices and increasing interest in natural and environmentally safe building practices, cob is enjoying a renaissance. Continue reading
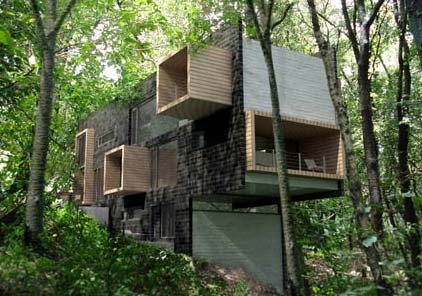
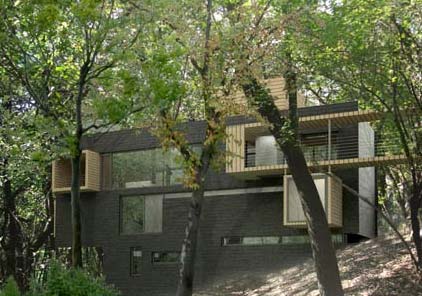
The Santamarina residence is a 5920 sq. ft. sustainable, private home, designed by Mexican architecture firm with an eco-friendly building practice, called ReCurso Studios. It’s situated on an open tree spot where its only access is through a slight wood and metal bridge. Continue reading