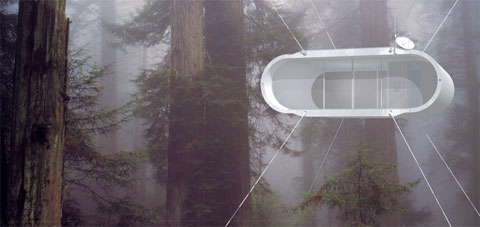
Based in San Francisco, Korean-born architect Kyu Che, designed the Lifepod; a versatile, collapsable, lightweight, and nomadic, fully functioning high-tech mini home capsule. Continue reading


Based in San Francisco, Korean-born architect Kyu Che, designed the Lifepod; a versatile, collapsable, lightweight, and nomadic, fully functioning high-tech mini home capsule. Continue reading
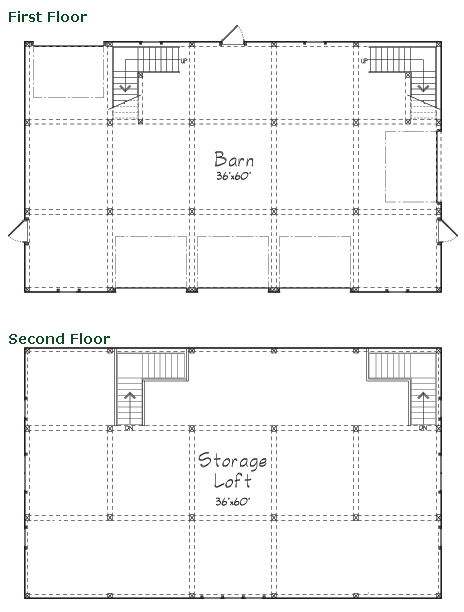
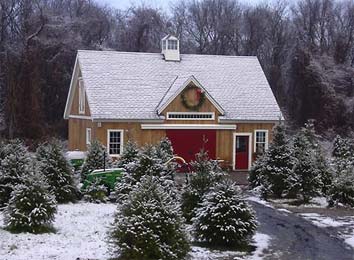
According to Yankee Barn Homes, everybody needs a barn, so why not make it a prefab? I am all for it. You already know how I love prefabricated houses so when I came upon Yankee Barn Homes I simply had to let you know. Continue reading
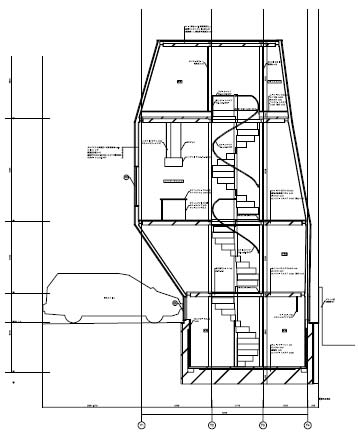
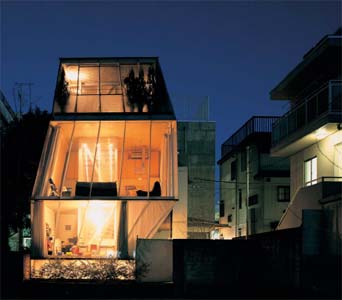
Located in one of Tokyo’s most attractive areas, this small house is situated on an extremely small lot. Designed by Japanese architect, Kazuyo Sejima, this house is a family home, divided into 4 specific spaces and distributed on 4 floor slabs. Continue reading
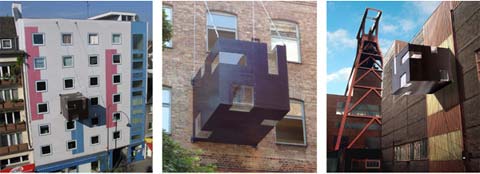
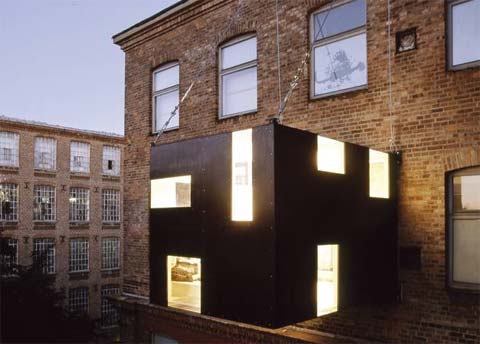
The Rucksack House, designed by Stefan Eberstadt, is a prefab home extension; a hovering illuminated, prefabricated extension that looks like a cross between temporary scaffolding and a minimal sculpture. Why not expand your compact home with an additional room that is mobile as well as tres chic? Continue reading
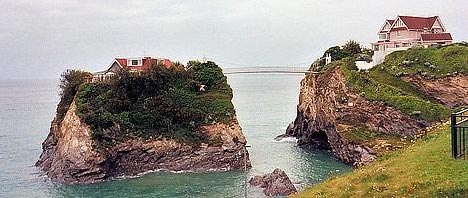
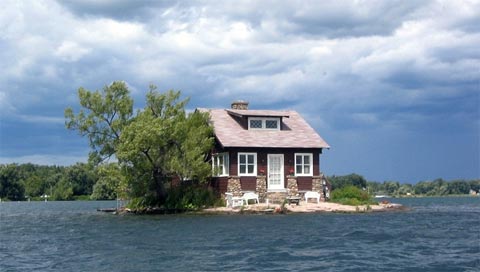
Living on a private island definitely has its charm. Living in a secluded villa on a tiny island is even better! This cute and picturesque house is called Just Room Enough and it’s located amongst the 1000 Islands on the St. Lawrence River… I wonder where they keep their boat? Continue reading
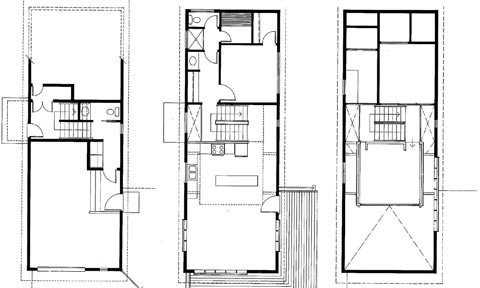
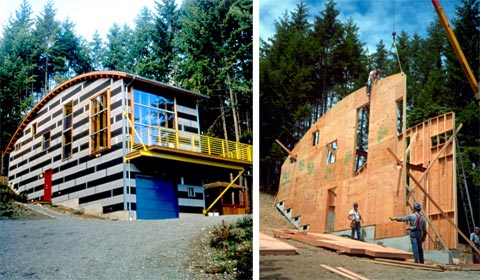
The Kennedy Residence is a small 3 story house located on a hillside terrain. It uses prefabricated 8′ wide vertical panels which remain standardized from the main floor and above, but are lengthened or shortened at their lower ends to adapt to varying slopes and lower floor configurations. Continue reading
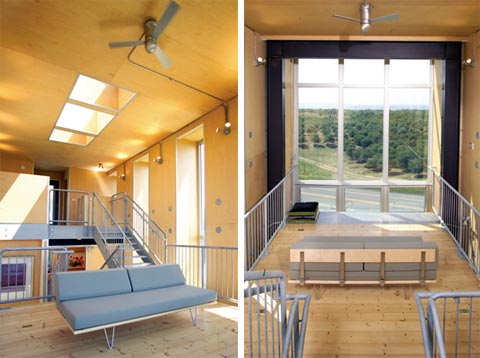
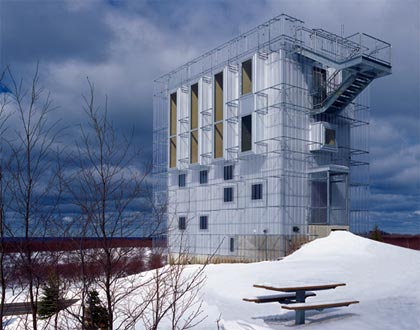
Designed by Anderson Anderson Architecture, the Chameleon House is a modern prefab home towering over the rolling topography of its cherry orchard site, peering outwards toward spectacular westward views of Lake Michigan and the surrounding agricultural landscape. Continue reading
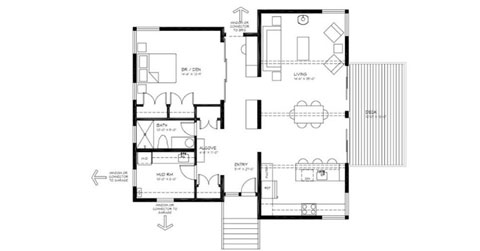
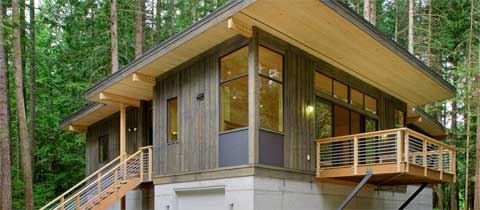
Designed by Balance associates architects, the Method Cabin is a modular, prefab home offering 3 sustainable models with different sizes and configurations. Continue reading
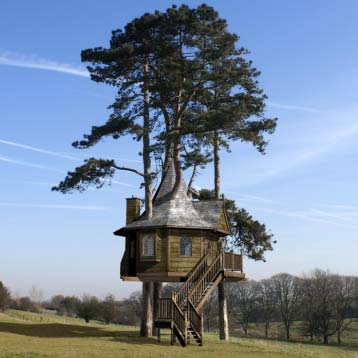

I came across yet another tree house company called Amazon Treehouses and what I particularly love about their tree house design is that it’s magical, almost as if taken from a fairytale. Continue reading
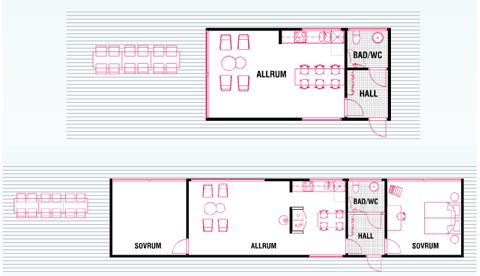
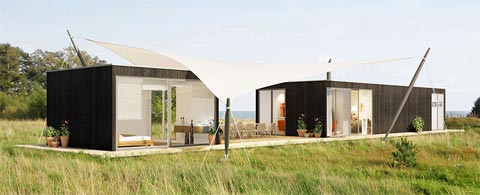
The MoMo is a highly flexible, modular home concept. This modern prefab home can be adapted to the site conditions and the dwellers individual needs without compromising architectural or functional qualities. Continue reading