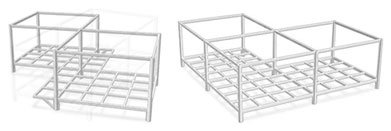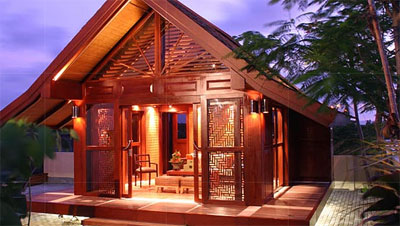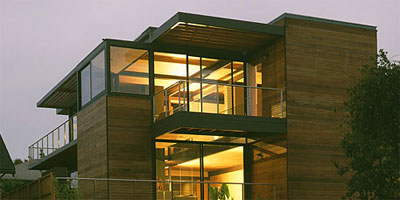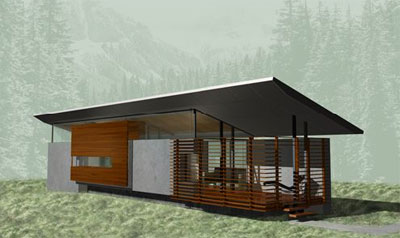
Give your trailer a new trailer design. Why settle for a trashy looking trailer if you can go for the whole 9 yards with Trailer Wrap, an architectural exercise by University of Colorado students, providing simple and affordable solutions to improve the conditions of the mobile home with a social and environmental conscience. Continue reading

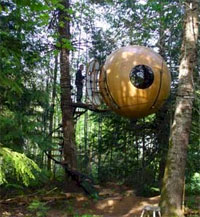
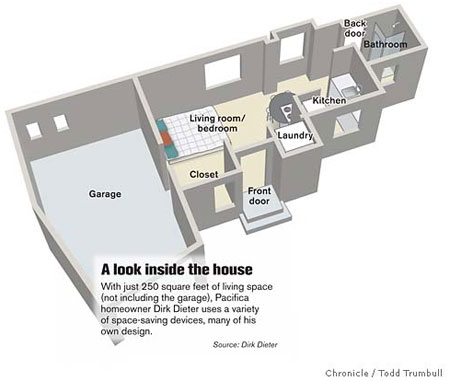
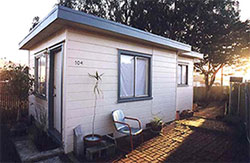 A perfect example for
A perfect example for 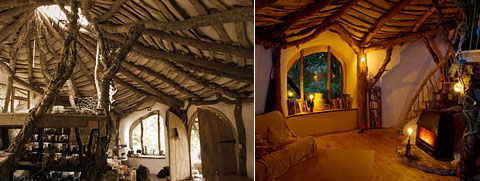
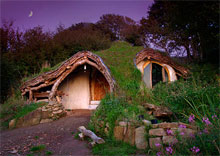 This amazing Hobbit house in Wales belongs to Simon Dale and his family. This is a truly green house; after four months and £3000 they moved into this Hobbit house which they built themselves from natural materials, keeping maximum regard for the environment.
This amazing Hobbit house in Wales belongs to Simon Dale and his family. This is a truly green house; after four months and £3000 they moved into this Hobbit house which they built themselves from natural materials, keeping maximum regard for the environment.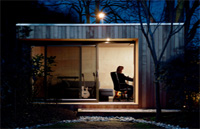
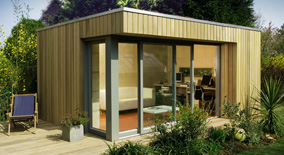 Prefab ecocube will extend your home creating a prefab home in your garden. It is perfect as a home extension or an outside office. Now you can relax, entertain or work in the ecocube, ecospace’s prefabricated solution.
Prefab ecocube will extend your home creating a prefab home in your garden. It is perfect as a home extension or an outside office. Now you can relax, entertain or work in the ecocube, ecospace’s prefabricated solution.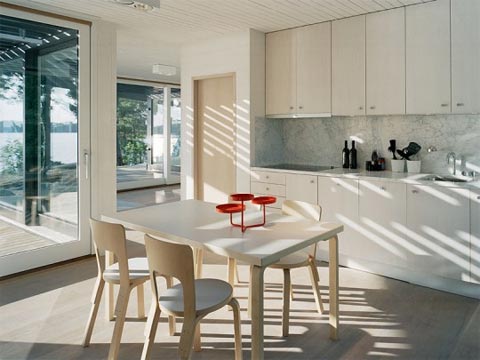
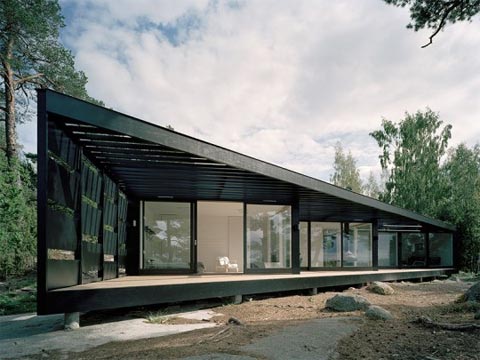
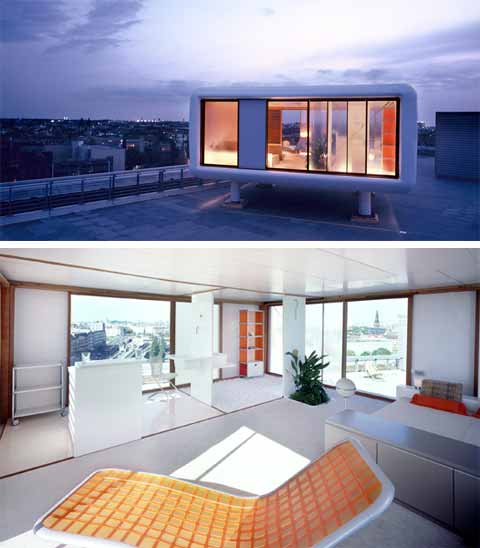
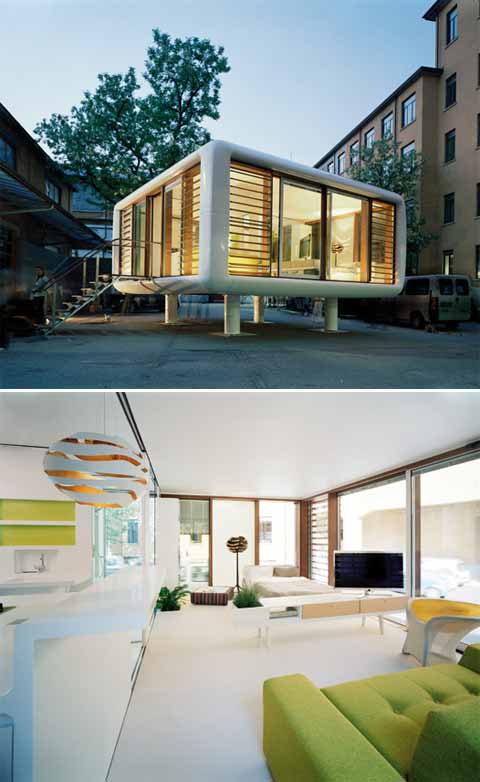

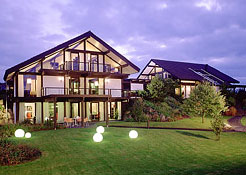 From prefab homes family houses to impressive prefab commercial buildings – DaVinci Haus has been building houses of wood and glass with filigree timber frame structures for over 30 years.
From prefab homes family houses to impressive prefab commercial buildings – DaVinci Haus has been building houses of wood and glass with filigree timber frame structures for over 30 years. 